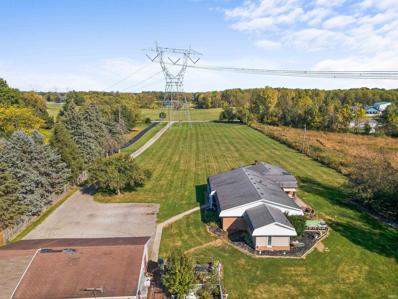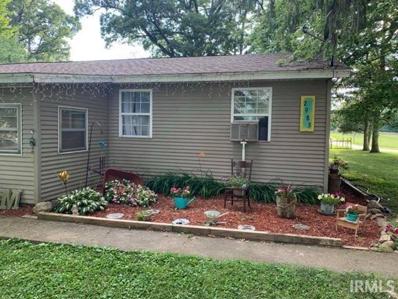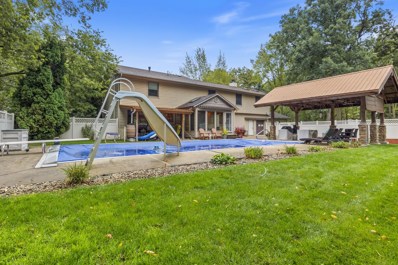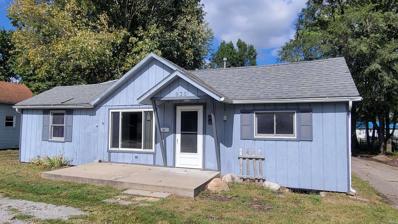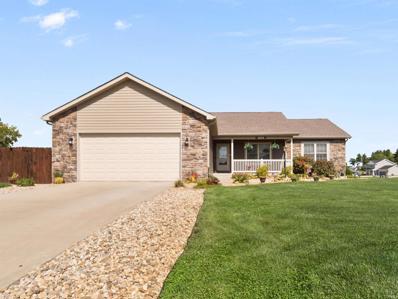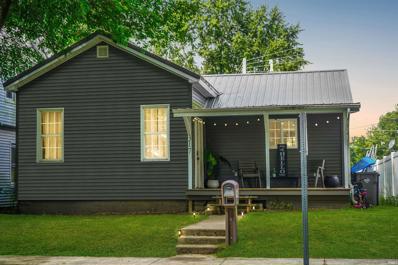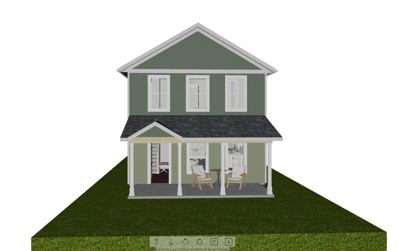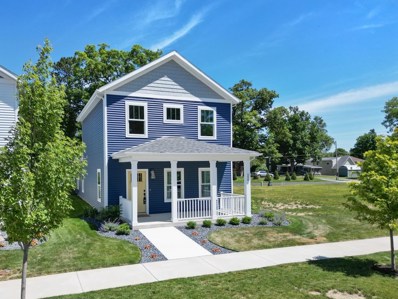Warsaw IN Homes for Sale
$235,000
1623 E MAIN Street Warsaw, IN 46580
- Type:
- Single Family
- Sq.Ft.:
- 1,612
- Status:
- Active
- Beds:
- 3
- Lot size:
- 0.2 Acres
- Year built:
- 1960
- Baths:
- 2.00
- MLS#:
- 202438599
- Subdivision:
- None
ADDITIONAL INFORMATION
Charming Tri-Level Home in the Heart of Warsaw! This beautifully updated tri-level is a must-see, featuring 3 bedrooms, 1.5 bathrooms, a spacious layout, and big yard, this home has it all. Step inside to fresh paint throughout, brand new carpet, and updated LVP flooring. The kitchen has been stylishly upgraded with new countertops, a sleek backsplash, and updated lighting, creating a perfect space for cooking and gathering. The full bathroom has been completely redone from top to bottom, offering a fresh, modern feel. With both a cozy living room and an additional family room, thereâ??s no shortage of space for entertaining friends and family! Outside, you'll enjoy a fenced-in yard, ideal for pets or outdoor activities. The oversized 2 car garage provides tons of storage and workspace. Donâ??t miss out on this move-in-ready gemâ??schedule your private showing today!
$379,900
145 LONGRIFLE Road Warsaw, IN 46580
Open House:
Sunday, 12/22 1:00-4:00PM
- Type:
- Single Family
- Sq.Ft.:
- 1,353
- Status:
- Active
- Beds:
- 3
- Lot size:
- 0.25 Acres
- Year built:
- 2024
- Baths:
- 2.00
- MLS#:
- 202438377
- Subdivision:
- Park Ridge South
ADDITIONAL INFORMATION
Charming new home almost completed by Granite Ridge Builders. This new plan by Granite Ridge Builders has all the favorites! Not only does this have a three car garage but the garage floor has a hybrid polymer coating. The open plan features a large living area with a nice great room accented by a tray ceiling and large picture window. The kitchen offers custom cabinetry and quartz countertops with an undermount sink. A window above the kitchen sink allows for nice natural light. The kitchen also has a large pantry. All three bedrooms are convenient and the owner's suite has great closet storage and a 5' wide vanity. Other features include: separate laundry room, large closets, big back yard, Andersen high performance windows, 8'wide slider door, luxury vinyl plank and custom shelving.
$384,900
130 LONGRIFLE Road Warsaw, IN 46580
Open House:
Sunday, 12/29 1:00-4:00PM
- Type:
- Single Family
- Sq.Ft.:
- 1,643
- Status:
- Active
- Beds:
- 4
- Lot size:
- 0.27 Acres
- Year built:
- 2024
- Baths:
- 3.00
- MLS#:
- 202438353
- Subdivision:
- Park Ridge South
ADDITIONAL INFORMATION
Welcome to this brand new home by Granite Ridge Builders in brand new Park Ridge South. The open great room boasts three large picture windows. The kitchen has custom-stained cabinets with an island, breakfast bar, stainless steel microwave, dishwasher & gas range plus quartz countertops. The nook is surrounded by natural light, leading to a patio perfect for outdoor entertaining. Just off the kitchen is a den, ideal for a playroom or office. All four bedrooms are located upstairs. The primary suite offers a private bathroom with a linen closet and a large walk-in closet. Other features of this home include a 3-car garage with hybrid polymer garage coating.
Open House:
Sunday, 12/29 1:00-4:00PM
- Type:
- Single Family
- Sq.Ft.:
- 1,500
- Status:
- Active
- Beds:
- 3
- Lot size:
- 0.23 Acres
- Year built:
- 2024
- Baths:
- 2.00
- MLS#:
- 202438321
- Subdivision:
- Park Ridge South
ADDITIONAL INFORMATION
Brand new home for sale by Granite Ridge Builders in Park Ridge South subdivision located in Warsaw. This Rubywood floor plan offers 1500 square feet, 3 bedrooms, 2 bathrooms, and an open concept layout. The kitchen has custom cabinets with an island, breakfast bar and stainless steel gas range, dishwasher & microwave plus quartz countertops. The great room has a cathedral ceiling and picture window overlooking the backyard. All three of the bedrooms are spacious. The primary suite features a full bathroom with a 5' wide vanity and 5' fiberglass shower and large walk-in closet. Other features include a covered veranda, 3 car garage and whole house media air cleaner and exchanged house fresh air intake.
$287,500
1763 W 300 S Warsaw, IN 46580
- Type:
- Single Family
- Sq.Ft.:
- 2,289
- Status:
- Active
- Beds:
- 3
- Lot size:
- 3.95 Acres
- Year built:
- 1971
- Baths:
- 3.00
- MLS#:
- 202438940
- Subdivision:
- None
ADDITIONAL INFORMATION
Take me home country roads! Looking to get away from the hustle & bustle of the city without the hassle of a long commute? This spectacular estate includes 4 stunning acres of beautiful countryside with amazing views all around & is less than 10 minutes to downtown Warsaw! Plus, it has a large detached 3 car garage with a small indoor workshop which can be converted into a 4th vehicle bay as desired. Located in a quiet & peaceful area in-between Goose Lake & IN-15, this 3 bedroom, 3 full bath home has over 2200 sqft of finished space & so much potential! Built in 1971, the home is being sold â??As Isâ?? & is in need of some TLCâ??with the right vision & a little elbow grease, this home can easily become the homestead of your dreams! Ideal for DIY-ers, house flippers, investors, or simply anyone who sees the value in this scenic slice of rural heaven, this property would make an excellent hobby farm or ultimate private retreat! Located at the end of a very long gravel driveway, the lot is nestled against an open grassy plain, wooded area & line of evergreen trees by the only close neighbors affording you the luxury of the most serene environment possible. Oversized gravel apron provides ample parking in addition to the free standing garage/workshop. Exterior of home is very sturdy & primarily brick with pillars marking the inviting covered front porch. Inside youâ??ll find a big living room & extra bonus room for sitting, as well as a very generous kitchen & plenty of storage throughout. Back patio faces open nature vistas where you can kick back, relax & bask in the surrounding calm. Or build that multi-level back deck youâ??ve been waiting for, skyâ??s the limit! Move right in & update as you go, or tear it all down & start freshâ??thereâ??s tons of room for a sprawling ranch or two-story of any size! Perfect for those who want to maximize silence & scenery while still being conveniently close to amenities. Easy access to nearby shopping, dining & groceries in Warsaw/Winona Lake as well as US-30. Ready to tackle this fixer upper & really make it shine? This home can transform into the exact residence youâ??ve always wantedâ??donâ??t let this opportunity pass you by! Reach out today!
$270,000
1630 LILAC Lane Warsaw, IN 46580
- Type:
- Single Family
- Sq.Ft.:
- 998
- Status:
- Active
- Beds:
- 3
- Lot size:
- 0.45 Acres
- Year built:
- 1950
- Baths:
- 2.00
- MLS#:
- 202438221
- Subdivision:
- Lakeside Park
ADDITIONAL INFORMATION
Great Lake front location on Pike Lake. This 3 bedroom 1.5 bath Cottage is situated close to town, but hidden away nestled near the lake. This large lakefront lot also includes a lot across the street with 2 sheds. This Cottage offers a 2 car garage and has been remodeled over the years. The most recent updates are: a new main bedroom, (taken down to the studs) both bathrooms have been remodeled, and newer roof. Sit in the large living while watching the boats go by or sit on the front deck and see the beauty of the lake. Back lot has multiple uses, just use your imagination.
$225,000
2983 N MURPHY Lane Warsaw, IN 46582
- Type:
- Single Family
- Sq.Ft.:
- 1,430
- Status:
- Active
- Beds:
- 4
- Lot size:
- 1.32 Acres
- Year built:
- 1977
- Baths:
- 1.00
- MLS#:
- 202438197
- Subdivision:
- None
ADDITIONAL INFORMATION
MOTIVATED SELLER !!! Unique opportunity ! This 4 bed 1 bath home sits across from Hoffman Lake with an excellent view and is zoned agriculture. Landscaped with lots of perennials . This is 1.32 Acre lot with fenced pasture , perfect for 4H animals. The heat pump and central air were new in 2020. The barn has 4 stalls, tack room, water and LED lighting. There is also a dog run and 220 ran for hot tub. Property sold as is.
- Type:
- Single Family
- Sq.Ft.:
- 4,267
- Status:
- Active
- Beds:
- 4
- Lot size:
- 0.82 Acres
- Year built:
- 2003
- Baths:
- 4.00
- MLS#:
- 202437978
- Subdivision:
- Waw Wil O Way Park
ADDITIONAL INFORMATION
Chapman Lake Dr welcomes you home to over 4,200 finished sq ft of living space and over 3/4 acre setting with view of Chapman Lake. A 6' deeded lakefront easement on Big Chapman is just what you've been searching for. As you arrive, you'll appreciate the excellent curb appeal and circular driveway that greets you. This two story home features an oversized garage and two front area entrances. The main front door opens to the the open floor plan with formal living room, original hardwood floors, formal dining area, all open to the breakfast nook and casual dining area. Plus adjacent custom kitchen with beautiful cabinetry, an island with prep sink, open shelving, gas range cooktop and double wall ovens. Just around the corner, the laundry room and access to garage. Located at the East wing, is the primary bedroom with views of the lake across the street. Upstairs, are the additional bedrooms and bath plus bonus room above the garage. An excellent space to be utilized as an additional bedroom, exercise space, guest room or even movie room. At the finished space in the basement, you can easily access from inside or through the garage. A large rec room with bath, additional den space or craft room, room for workshop and plenty of storage! Come tour this exceptional property today!
- Type:
- Single Family
- Sq.Ft.:
- 2,558
- Status:
- Active
- Beds:
- 3
- Lot size:
- 0.71 Acres
- Year built:
- 1989
- Baths:
- 3.00
- MLS#:
- 202437576
- Subdivision:
- The Dells
ADDITIONAL INFORMATION
This spectacular 3bed/2.5bath home with an unfinished basement sits in a conveniently located, well-established neighborhood with mature trees is truly a rare gem and a MUST SEE! Sitting on just under 3/4 acres of beautifully landscaped and well-maintained grounds, this home has SO MUCH to offer! Starting with plenty of parking and a 3-car garage with an open flex space to the side that could be used for storage, workshop, workout area, etc. Step inside to find a spacious main level with both family and living-rooms, a half bath, dining room and a stunning cedar walled sun-room off the kitchen that overlooks your backyard oasis featuring an 18'x36' salt water inground pool with slide and automatic cover and oversized pavilion with remote control bistro lights. If you seek extra shade on those hot summer days, the house is also equipped with 2 remote control shade awnings for extra lounging areas. Upstairs you will find an oversized main bedroom with en suite and walk-in closet. Attached to main bedroom is a spacious office/bonus room with skylights and built in cabinets. The 2nd level also features two other bedrooms, full bath and a large laundry room with cabinets and folding counter. Property also has an irrigation system that was redone 2 yrs ago. So schedule your showing today, because you don't want to miss out on this rare find!
- Type:
- Single Family
- Sq.Ft.:
- 1,483
- Status:
- Active
- Beds:
- 3
- Lot size:
- 0.14 Acres
- Year built:
- 1910
- Baths:
- 1.00
- MLS#:
- 202437377
- Subdivision:
- Kist(S)
ADDITIONAL INFORMATION
Check out this nice ranch style home in Warsaw, conveniently located within walking distance to both Pike Lake and Center Lake, with the Beyer Walking Trail just a short distance away. You'll enjoy a large kitchen with nice cabinet space, a good sized living room that can also be used as a dining area, 3 bedrooms, full bath, and laundry/mud room all on one level. Relax on the generous sized back deck. Fenced yard with a shed. There's even off street parking! You'll also appreciate that this home has a basement. All appliances included but not guaranteed. New carpet in all bedrooms. Property sold As Is.
$374,900
2640 E SAGE Drive Warsaw, IN 46582
- Type:
- Single Family
- Sq.Ft.:
- 2,924
- Status:
- Active
- Beds:
- 5
- Lot size:
- 0.83 Acres
- Year built:
- 2016
- Baths:
- 3.00
- MLS#:
- 202436702
- Subdivision:
- Hawthorn(S)
ADDITIONAL INFORMATION
Spacious 5 Bedroom Home on Corner Lot in Desirable Hawthorne Estates. Nestled in a quiet, sought-after neighborhood, this 5-bedroom, 3-bathroom home offers the perfect blend of country charm and modern convenience. Located minutes from Chapman Lake and close to numerous retail shops, this 2016 built home boasts over 2,900 square feet of beautifully finished living space. The exterior impresses with its charming curb appeal, featuring a stone and vinyl façade and an inviting front porch. Step inside to a bright, open-concept layout where the kitchen, living, and dining areas flow seamlesslyâ??ideal for everyday living and entertaining. Just off the dining room, a spacious deck overlooks a fenced-in yard, perfect for outdoor gatherings or a private retreat for pets. The main-floor primary suite offers a peaceful escape, complete with a large walk-in closet and private en-suite bath. Two additional generously sized bedrooms are also located on the main level. Downstairs, the finished basement extends the living space, featuring two more bedrooms with large windows that bring in plenty of natural lightâ??perfect for guests, a home office, or extra living space. Additional highlights include a two-car garage with custom flooring and ample storage options, plus a bonus shed for all your outdoor storage needs. With its generous space, modern amenities, and prime location, this home is ideal for families looking for room to grow.
- Type:
- Single Family
- Sq.Ft.:
- 1,566
- Status:
- Active
- Beds:
- 4
- Lot size:
- 0.1 Acres
- Year built:
- 1890
- Baths:
- 2.00
- MLS#:
- 202436472
- Subdivision:
- Knott(S)
ADDITIONAL INFORMATION
This move in ready house is on a corner lot within walking distance to downtown shopping and restaurants! Create the perfect spot to read and journal in your sun-soaked, enclosed front porch. The large living room makes a great gathering space for family and friends and opens to your bright, spacious kitchen. A new gas stove is ready for you to create delicious meals! There are two main level bedrooms and a nicely updated bathroom complete with dual vanities and a large, tiled walk in shower. Youâ??ll appreciate the convenience of the main floor laundry room nearby. Upstairs, youâ??ll find two additional bedrooms and another full bathroom. If you need extra space, youâ??ve got it! A versatile bonus room can serve as a second living area, playroom, gaming room, or a home office. Recent updates over the last four years include a new HVAC, roof, and more! If youâ??re looking for a move in ready home, come take a look today!
- Type:
- Single Family
- Sq.Ft.:
- 1,844
- Status:
- Active
- Beds:
- 3
- Lot size:
- 0.78 Acres
- Year built:
- 1987
- Baths:
- 2.00
- MLS#:
- 202436095
- Subdivision:
- Brookfield Estates
ADDITIONAL INFORMATION
Quick possession available with the spacious vinyl sided 3 bedroom 2 bath ranch with 2 car garage on a three quarter acre lot in a quiet rural subdivision just NE of Warsaw. Front entry foyer leads to the vaulted-open living room and family room with atrium door leading to the rear deck and gazebo. Flowing floor plan offers a formal dining room, decent sized kitchen that is adjacent to the side entry-laundry room. Master bedroom has a private bath with skylight, dual sinks, separate tub and shower and two closets. The other 2 bedrooms are ample sized with large closets. Upgrades over the years: GFA furnace, 13 SEER central AC and water heater (in 2021); bladder tank and pressure switch (in 2020), Kinetico water softener with RO system (2015), Sunrise insulated windows, vinyl siding and insulation (in 2003). Amenities include: gas log fireplace (in family room), 200 amp breaker box, EverDry waterproofed crawlspace (vapor barrier, pea gravel, 2 sump pumps with battery back up), wood fence area (in rear yard), hot tub, 4 inch well, 1,000 gallon septic system, NIPSCO natural gas, REMC electric, KC Connect fiber optic. Ample off street parking with the 24x28 garage and asphalt driveway (RV electric hook-up currently disconnected). With 1844 sq ft of living area on a large lot, there is room to grow with this home!
Open House:
Sunday, 12/29 1:00-4:00PM
- Type:
- Single Family
- Sq.Ft.:
- 1,775
- Status:
- Active
- Beds:
- 3
- Lot size:
- 0.23 Acres
- Year built:
- 2024
- Baths:
- 2.00
- MLS#:
- 202435558
- Subdivision:
- Park Ridge South
ADDITIONAL INFORMATION
Model home by Granite Ridge Builders. Home will be available in 2027. Experience your dream home with Granite Ridge Builders at 150 Wagon Wheel Drive, nestled in the tranquil Park Ridge South community within the Warsaw school system. This beautifully designed 3-bedroom, 2-bathroom ranch home offers 1,775 sq ft of expertly crafted living space, perfectly suited for both family living and entertaining. The kitchen is a standout feature, with custom-stained cabinetry, a stylish tile backsplash, quartz countertops, and a generous 8-foot island, making it a perfect space for cooking and gathering. The primary bedroom suite provides a luxurious retreat with direct access to the covered veranda, a spacious walk-in closet, and a private bathroom. The home is designed for those who appreciate outdoor living, featuring a covered veranda and patio where you can enjoy Indianaâ??s seasons in comfort. The sunroom offers a quiet space for relaxation or working from home, while the light-filled nook leads to the veranda with its impressive soaring ceiling.
Open House:
Sunday, 12/22 12:00-5:00PM
- Type:
- Single Family
- Sq.Ft.:
- 2,053
- Status:
- Active
- Beds:
- 4
- Lot size:
- 0.26 Acres
- Year built:
- 2024
- Baths:
- 3.00
- MLS#:
- 202435486
- Subdivision:
- None
ADDITIONAL INFORMATION
D.R. Horton welcomes you home... to Greenbrier Subdivision in Warsaw! This beautiful home boasts smart home wiring and an open concept floor design. All bedrooms are at the second level, including the laundry room! Additionally, you can use the front study as a guest room, home office or even den. Just perfect for you and your family. One of the most popular floor plans from D.R. Horton. This brand new spec home is currently being crafted by "America's Builder", D.R. Horton! Offering over 2,000 finished sq ft of living space and a 3-car garage. Enjoy the convenient location at the North side of Warsaw. Where you're just a 5 minute commute to TJ Maxx, Kohl's, Dining, Auto retailers,Walmart, Lowes, banking and more! Come see what D.R. Horton has to offer!
$471,000
4097 S 400 E Road Warsaw, IN 46580
- Type:
- Single Family
- Sq.Ft.:
- 3,352
- Status:
- Active
- Beds:
- 6
- Lot size:
- 5.5 Acres
- Year built:
- 2005
- Baths:
- 4.00
- MLS#:
- 202435328
- Subdivision:
- None
ADDITIONAL INFORMATION
!!!!MOTIVATED SELLER!!!! Seller relocating out of state Charming 6-Bed, 4-Bath Retreat on 5.50 Acres Just Outside Warsaw, Indiana Discover the perfect blend of space, comfort, and tranquility in this expansive 6-bedroom, 4-bathroom home nestled on 5.50 picturesque acres, just a short drive from the heart of Warsaw, Indiana. Ideal for families, nature lovers, or anyone seeking a peaceful escape, this property offers a unique opportunity to enjoy both luxury and serenity. Close to 3,600 square feet of living space, this home is designed with family gatherings and entertaining in mind. The open floor plan includes a large living room with plenty of natural light. The six generously sized bedrooms include a luxurious master suite with a private en-suite bathroom and walk-in closet. Each additional bedroom offers comfort and ample space for family and guests. Well-Appointed Bathrooms: With four full bathrooms, morning routines and guest accommodations are effortless. Modern fixtures and finishes ensure style and convenience. Enjoy the expansive 5.50-acre lot with a beautifully landscaped yard, mature trees, and plenty of space for outdoor activities. The property also features a large deck, ideal for summer barbecues and relaxing evenings under the stars. The home includes a finished basement, providing extra living space that can be customized to fit your needsâ??whether as a home theater, game room, or fitness area. Located just outside Warsaw, youâ??ll enjoy the peace and privacy of country living while being close to local amenities, schools, and recreational opportunities. This exceptional property offers a unique opportunity to own a spacious, well-maintained home on a sizable lot in a great location. Donâ??t miss the chance to make this dream home your own! Schedule a tour today! !!!!MOTIVATED SELLER!!!! Seller relocating out of state
$1,000,000
664 W HOPPUS Road Warsaw, IN 46580
- Type:
- Single Family
- Sq.Ft.:
- 3,340
- Status:
- Active
- Beds:
- 4
- Lot size:
- 75 Acres
- Year built:
- 1914
- Baths:
- 2.00
- MLS#:
- 202435284
- Subdivision:
- None
ADDITIONAL INFORMATION
MLS Listings 202443870,202443826, 202443854, 202443861, 202443864, 2024433866, 202435284 All with same sale/auction 105 +/- Acres Land in 6 Tracts with Country Home (Tract 6 is Pending) Property Address: 664 Hoppus Rd, Warsaw, IN 46580, Kosciusko County Tract 1: Country Home on 3,340 Sq. Ft. This 3,340 sq. ft. country home boasts 4 bedrooms, 2 baths, and a 756 sq. ft. attached garage. With beautiful views from both stories, this home offers tremendous potential with just a few updates. Some key features include: Central air and propane heating Hardwood flooring and trim in certain rooms Main floor utility room Decorative fireplace in the living room Dining room adjacent to the kitchen Spacious master bedroom with natural light Alarm system, private well, and septic The property also includes a fenced area perfect for animals. The attached 2-car garage leads to an atrium, ideal for use as a mudroom, which connects to a cozy wet bar area. Tract 2: 17.56 Acres with Barns and Creek Access This tract features 17.56 acres, building potential & includes three barns: Large Barn (70x40): Wrapped in metal on the outside but preserving the original wooden beams and hay rack inside, making it both functional and charming. Smaller Shed (12x24): Concrete flooring, perfect for small equipment storage. Older Barn: Still in use for storage, but could be remodeled or used for its timber. The east side of the property borders a creek, adding to its appeal. Tract 3: 5.9 +/- Acres with Creek Access Bordering the west line with creek frontage, this tract is an ideal building site for anyone looking to create their own rural oasis. Tract 4: 26.32 +/- Acres Tillable Land A prime tract of 26.32 acres of productive tillable land. Soil maps available upon request. Tract 5: 21 +/- Acres Tillable Land Another valuable tract featuring 21 acres of income-generating tillable farmland.
$178,000
317 N UNION Street Warsaw, IN 46580
- Type:
- Single Family
- Sq.Ft.:
- 1,111
- Status:
- Active
- Beds:
- 3
- Lot size:
- 0.12 Acres
- Year built:
- 1910
- Baths:
- 2.00
- MLS#:
- 202434838
- Subdivision:
- None
ADDITIONAL INFORMATION
Discover this charming 3-bedroom, 2-bathroom home thatâ??s warm, inviting, and ready for you to move in! Ideally located just minutes from downtown Warsaw, itâ??s close to gyms, convenience stores, schools, and more. As you step inside, youâ??ll be welcomed by a bright and spacious living room that flows seamlessly into the eat-in kitchen, featuring stainless steel appliances that stay with the home. Each bedroom is generously sized, offering comfort and plenty of space. The front porch is perfect for enjoying a morning coffee while taking in a summer breeze. Out back, youâ??ll find a large yard with extra parking available. Donâ??t miss the chance to see this homeâ??schedule your private tour today!
$738,000
35 EMS C30 Lane Warsaw, IN 46582
- Type:
- Single Family
- Sq.Ft.:
- 2,688
- Status:
- Active
- Beds:
- 4
- Lot size:
- 0.55 Acres
- Year built:
- 1977
- Baths:
- 3.00
- MLS#:
- 202433502
- Subdivision:
- Lake Forest I&I
ADDITIONAL INFORMATION
Paradise found! Immediate possession available with this masonry & vinyl sided 4 bedroom 3 bath professionally remodeled split-level waterfront home in Lake Forest subdivision at the north side of Big Chapman Lake. Covered 6x20 front entry Azek deck with sidelight front entry door leading to the foyer. Upper level offers a vaulted great room with vinyl plank flooring and large windows for natural lighting. Living room has a flush mounted 70 inch LG 4K TV and a recessed LED lit infrared electric fireplace. The dining room has a new Anderson 6 foot slider leading to the 10x40 Azek balcony deck with matte black aluminum deck railing overlooking the spacious rear yard and boat docking area on a Big Chapman Lake channel. All new custom Copper River kitchen with soft close doors & drawers, quartz counter tops, under counter sink, 3x6 center island/breakfast bar, tile backsplash, under cabinet lighting and a premium appliance package (Frigidaire Gallery series): side by side refrigerator/freezer, dishwasher, microwave range hood, and a gas range oven with air fryer feature. Master BR suite has a new Anderson 6 foot slider leading to the rear balcony deck, a private bath with tile floor, quartz top Copper River vanity and a 4 ft tiled shower. The other two upper level BRs are decent sized. The hall bath has a tile floor, quartz top Copper River vanity and a whirlpool bathtub with tile surround. Lower level features a family room with a new 8 ft Anderson glass slider (leading to the new 10x45 concrete patio) a Copper River wet bar with quartz counter top, Hisense wine/beverage cooler and a mini fridge plus a 3rd bathroom with tiled shower. The lower level also features a 4th bedroom plus spacious 21x27 rec room with a new 8ft Anderson glass slider (leading to the rear patio). The finished garage is heated (Lennox hanging unit heater), has wifi garage door openers, rear facing overhead door and a pull down attic stairs. Amenities include: new Anderson windows, Spanish laced ceilings, LED lighting, wifi thermostat, new ceiling fans & light fixtures, dual flush toilets, new 13 SEER central AC, new 40+ year roof shingles, new downspouts & gutters, concrete driveway & more! Big Chapman Lake is located one hour from Fort Wayne and South Bend and two hours from Indianapolis and Chicago. It is a spring fed all-sport lake (one cleanest lakes in Indiana) and is connected by a 2-way channel to Little Chapman Lake (10 mph fishing lake). Good boating, swimming & fishing.
- Type:
- Single Family
- Sq.Ft.:
- 1,170
- Status:
- Active
- Beds:
- 3
- Lot size:
- 0.21 Acres
- Year built:
- 1920
- Baths:
- 1.00
- MLS#:
- 202429381
- Subdivision:
- Boss
ADDITIONAL INFORMATION
Affordable 3 bedroom in-town investment property with long term tenant (5+ years, on a month to month lease, $700 per month plus utilities) who would stay or move with a 30 day notice. Enclosed front porch, generous sized living room, large eat-in kitchen, side entry porch used as a storage and pantry room, rear entry is the laundry-mechanical room. Full sized city lot in a convenient location. Amenities include: vinyl siding, GFA furnace, 100 amp breaker box, NIPSCO gas & electric, city sewer, Indiana American water, ample off street parking in the rear. Hard to find in-town properties in this price range. The house could use some updating but is priced accordingly.
$339,900
163 S POINTER Lane Warsaw, IN 46582
- Type:
- Single Family
- Sq.Ft.:
- 3,006
- Status:
- Active
- Beds:
- 4
- Lot size:
- 0.34 Acres
- Year built:
- 2001
- Baths:
- 3.00
- MLS#:
- 202426822
- Subdivision:
- Hunters Ridge
ADDITIONAL INFORMATION
NEW PRICE! All major appliances and large TV in the living room included in sale, plus more! Welcome to this charming 4-bedroom, 2.5-bathroom home in the quiet Hunter's Ridge Subdivision, just outside city limits yet minutes from shopping and dining. The split bedroom floor plan provides both privacy and functionality, complemented by beautiful hardwood floors, tall ceilings, and an updated fireplace. The kitchen boasts granite countertops, ample solid wood cabinetry, and a cozy breakfast nook overlooking the fenced backyard. The owner's en suite features two walk-in closets, while the daylight basement includes a fourth bedroom, half bath (plumbed for tub/shower combo), and ample storage. A radon mitigation system adds extra peace of mind. Plus, a built-in irrigation system keeps the beautifully landscaped yard vibrant year-round.
- Type:
- Single Family
- Sq.Ft.:
- 1,536
- Status:
- Active
- Beds:
- 3
- Lot size:
- 0.21 Acres
- Year built:
- 1946
- Baths:
- 2.00
- MLS#:
- 202423390
- Subdivision:
- Warsaw
ADDITIONAL INFORMATION
Take a look at this remodeled in 2021 residential home that is also zoned general business C-2!! Close to downtown, a public boat within walking distance launches to Winona Lake and the bike trails! This home has been redone with many special touches for charm, functionality and comfort. This home sits on a corner lot with a lot of off street parking! Notes from the contractor: -3 yr old metal roof -Closed cell foam insulation on the entire house -Newernew 96% efficient furnace and 3 ton AC -New utilities including main lines for electrical and plumbing (excluding city water inlet) -All brand new 'Low E' dual pane windows installed -Has been re-sheathed with zip sheathing (air and moisture barrier) -Whole house sediment and charcoal filter and hot water scale filter -Whole house fresh air ventilation -Concrete countertops with resin coating -Entire house is wired for direct connection to cable and Ethernet -20 ft x 50ft parking area added on back side of the house for parking -LED lighted mirrors with on/off , cool/warm light, and fog free functions in both bathrooms -New carpet in bedrooms and 2nd family room, 8mm "best" series engineered vinyl plank flooring
$374,900
580 W MAIN Street Warsaw, IN 46580
Open House:
Tuesday, 12/24 11:00-1:00PM
- Type:
- Single Family
- Sq.Ft.:
- 1,228
- Status:
- Active
- Beds:
- 3
- Lot size:
- 0.09 Acres
- Year built:
- 2024
- Baths:
- 2.00
- MLS#:
- 202422232
- Subdivision:
- Gateway Grove
ADDITIONAL INFORMATION
Welcome to "The Grove" A new community downtown Warsaw with a flare for Maintenance Free Living, The Downtown YMCA is just steps from the front door. Also The Grove has a Dog Park, Community Fire Pit, Green Space and More! The Grove Provides a unique experience for residents. These Luxurious and Efficient Homes feature quality built homes coupled with maintenance free living so you can focus on the things you like to do. Busy People need simple lifestyles that are not encumbered by yard maintenance, plowing, shoveling snow, etc- This custom built residential home is one of the reasons you will want to move to this brand new community. This home offers 3 bedrooms and 2 baths in 1,228 square feet of living space. The front porch blends some tradition with modern amenities you will find inside. As you step inside- you will find expertly appointed layout and design elements that will provide you a seamless lifestyle at The Grove. Stainless appliances and custom cabinetry as well as solid surface countertops complete the kitchen area. The Primary Suite is located on the main level and a laundry area is just off the kitchen. There is an attached 2 car garage. The guest bedroom overlooks the tree lined streets and fire pit area for The Grove. You will also find another guest bedroom on this level and a popular Jack n Jill bathroom complete with 2 vanities. The greenspace of The Grove will eventually have over 3 acres of green space that will be shared amongst the residents, walking trails of over 1 mile, community fire pits, community dog park, and close proximity to Market Street Bike Trails that are found 1 block south of The Grove. There are other homes available- contact listing agent for details of upcoming options. The Grove features well appointed and finely finished homes that are open, bright and filled with desirable features. Walk downtown, to Center Lake and parks. Walk to your favorite shops and dine at the unique restaurants Downtown Warsaw has to offer- all are just blocks from your doorstep. The Grove Location is 3 blocks west of downtown Warsaw and Courthouse. Experience your modern lifestyle today at The Grove. Association Dues for Residents includes membership to the YMCA! Special Rates and Options Available with Presolds! Visit The Grove Community Today!
$394,900
590 W MAIN Street Warsaw, IN 46580
Open House:
Tuesday, 12/24 11:00-1:00PM
- Type:
- Single Family
- Sq.Ft.:
- 1,628
- Status:
- Active
- Beds:
- 3
- Lot size:
- 0.09 Acres
- Year built:
- 2023
- Baths:
- 3.00
- MLS#:
- 202420990
- Subdivision:
- Gateway Grove
ADDITIONAL INFORMATION
Welcome to "The Grove" A new community downtown Warsaw with a flare for Maintenance Free Living, The Downtown YMCA is just steps from the front door. Also The Grove has a Dog Park, Community Fire Pit, Green Space and More! The Grove Provides a unique experience for residents. These Luxurious and Efficient Homes feature quality built homes coupled with maintenance free living so you can focus the things you like to do. Busy People need simple lifestyles that are not encumbered by yard maintenance, plowing, shoveling snow, etc- This custom built residential home is one of the reasons you will want to move to this brand new community. This home offers 3 bedrooms and 2.5 baths in 1,628 square foot of living space. The front porch blends some tradition with modern amenities you will find inside. Close to town, Close to Shopping and close to HOME. Inside you will find expertly appointed layout and design elements that will provide you a seemless lifestyle at The Grove. The Ceilings are 9ft providing a spacious feel in the main living space. Stainless appliances and custom cabinetry as well as solid surface countertops complete the kitchen area. The Primary Suite is located on the main level and a powder room and laundry area are just off the kitchen. There is an attached 2.5 car garage. The guest bedroom overlooks the tree lined streets and fire pit area for The Grove. You will also find another guest bedroom on this level and a popular Jack n Jill bathroom complete with 2 vanities. The greenspace of The Grove will eventually have over 3 acres of green space that will be shared amoungst the residents, walking trails of over 1 mile, community fire pits, community dog park, and close proximity to Market Street Bike Trails that are found 1 block south of The Grove. There are other homes available- contact listing agent for details of upcoming options. The Grove features well appointed and finely finished homes that are open, bright and filled with desireable features. Walk to downtown, to Center Lake and parks. Walk to your favorite shops and dine at the unique restauraunts Downtown Warsaw has to offer- all are just blocks from your doorstep. The Grove Location is 3 blocks west of downtown Warsaw and Courthouse. Experience your modern lifetsyle today at The Grove. Association Dues for Residents includes membership to the YMCA! Special Rates and Options Available with Presolds! Visit The Grove Community Today!
$310,000
5613 W 100 S Road Warsaw, IN 46580
- Type:
- Single Family
- Sq.Ft.:
- 1,400
- Status:
- Active
- Beds:
- 3
- Lot size:
- 8.53 Acres
- Year built:
- 1988
- Baths:
- 2.00
- MLS#:
- 202421060
- Subdivision:
- None
ADDITIONAL INFORMATION
Great Find, Over 8 ac, 3 bed 2 bath home on a basement. Bedrooms are spacious, large dining room off kitchen, attached garage. The property features several fruit trees, room for pasture if you are wanting animals, a large barn.

Information is provided exclusively for consumers' personal, non-commercial use and may not be used for any purpose other than to identify prospective properties consumers may be interested in purchasing. IDX information provided by the Indiana Regional MLS. Copyright 2024 Indiana Regional MLS. All rights reserved.
Warsaw Real Estate
The median home value in Warsaw, IN is $250,000. This is higher than the county median home value of $232,700. The national median home value is $338,100. The average price of homes sold in Warsaw, IN is $250,000. Approximately 44.18% of Warsaw homes are owned, compared to 47.08% rented, while 8.74% are vacant. Warsaw real estate listings include condos, townhomes, and single family homes for sale. Commercial properties are also available. If you see a property you’re interested in, contact a Warsaw real estate agent to arrange a tour today!
Warsaw, Indiana has a population of 15,905. Warsaw is less family-centric than the surrounding county with 28.77% of the households containing married families with children. The county average for households married with children is 29.17%.
The median household income in Warsaw, Indiana is $55,295. The median household income for the surrounding county is $66,764 compared to the national median of $69,021. The median age of people living in Warsaw is 34.1 years.
Warsaw Weather
The average high temperature in July is 82.9 degrees, with an average low temperature in January of 16.6 degrees. The average rainfall is approximately 39.8 inches per year, with 30.6 inches of snow per year.




