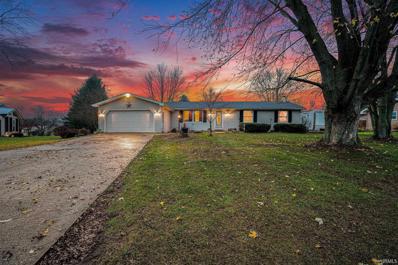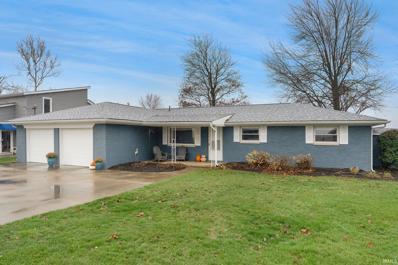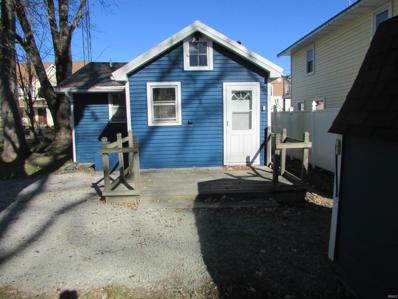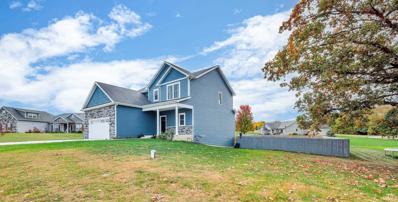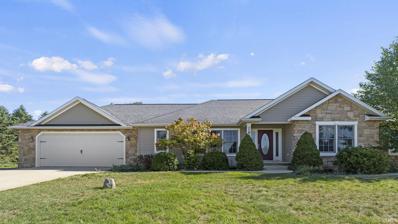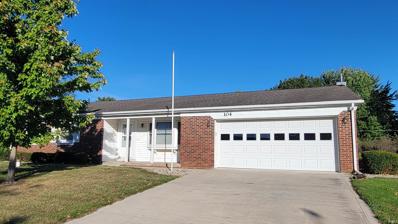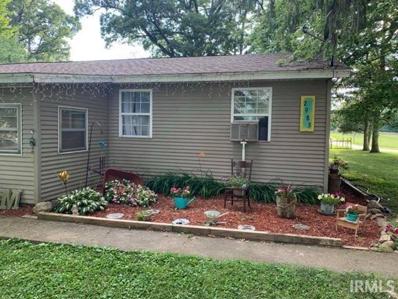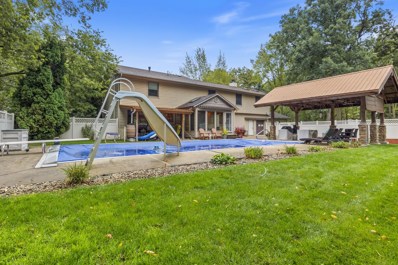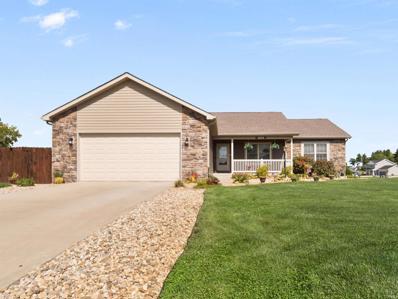Warsaw IN Homes for Sale
- Type:
- Single Family
- Sq.Ft.:
- 2,344
- Status:
- NEW LISTING
- Beds:
- 4
- Lot size:
- 6.85 Acres
- Year built:
- 1974
- Baths:
- 3.00
- MLS#:
- 202447290
- Subdivision:
- None
ADDITIONAL INFORMATION
6.85 Acres on Warsawâ??s north side. So many recent renovations make the inside of this house modern, functional and beautiful! Open concept living space & a versatile floor plan that is currently set up with 2 ownerâ??s suites (with full bathrooms) and a 2nd family room in the lowest level. If you only need 3 bedrooms you can easily convert one suite into another type of living space. Overlooks a wooded area and front yard has fenced areas - imagine horses, goats, chickens OR just enjoy having private space in the country. Small acreage in Warsaw is hard to come by - if you long for a little bit of country livinâ?? but donâ??t want to be in the boonies here you go!
$375,000
2393 E KEMO Avenue Warsaw, IN 46582
- Type:
- Single Family
- Sq.Ft.:
- 2,924
- Status:
- Active
- Beds:
- 3
- Lot size:
- 1.37 Acres
- Year built:
- 1978
- Baths:
- 2.00
- MLS#:
- 202446577
- Subdivision:
- Hickory Estates
ADDITIONAL INFORMATION
***OPEN HOUSE THURS 12/19 5-7PM*** Down a long driveway, nestled on 1.36 acres, you will find this 3 bedroom, 2 full bath home sitting on a finished walk-out basement. As you enter the home you are greeted with a large living room with a gas fireplace, a dining area and a newly updated kitchen complete with granite countertops, a large island and all appliances. This home offers a main level bedroom and full bathroom also newly updated with a double vanity sink, walk in shower and a linen closet with a barn door style closure. The upper level features 2 spacious bedrooms with walk in closets! The owner's ensuite is complete with a new vanity sink, a tiled shower and tub and heated floors! The lower level is perfect for relaxing in your family room or entertaining at your built-in bar. This walk-out basement steps out to your amazing backyard and patio area. Lots of privacy and room to roam! Home Details: new windows in 2020, newer roof and gutters with guards, KConnect Fiber internet, updated bathrooms, all appliances included.
Open House:
Sunday, 12/22 12:00-5:00PM
- Type:
- Single Family
- Sq.Ft.:
- 2,600
- Status:
- Active
- Beds:
- 5
- Lot size:
- 0.19 Acres
- Year built:
- 2024
- Baths:
- 3.00
- MLS#:
- 202446359
- Subdivision:
- None
ADDITIONAL INFORMATION
Discover the perfect floor plan to complement your modern lifestyle! This stunning, brand-new smart home is designed for comfort and convenience, offering 5 bedrooms, a dedicated office space, and a spacious 3-car garage. Thoughtfully crafted by "America's Builder," D.R. Horton, this home combines style and functionality. The Henley model boasts an open-concept main level with a bedroom and versatile study/flex space, ideal for guests or a home office. Upstairs, you'll find ample room for family and friends to relax and unwind. Located just 5 minutes from shopping, dining, and major highways, this home offers easy access to everything you need. Nestled on a picturesque lot neighboring the community pond, this home is a perfect retreat. With an outstanding builder warranty, youâ??ll enjoy peace of mind and confidence in your investment. Donâ??t miss your chance to own this incredible property!
Open House:
Sunday, 12/22 12:00-5:00PM
- Type:
- Single Family
- Sq.Ft.:
- 2,053
- Status:
- Active
- Beds:
- 4
- Lot size:
- 0.22 Acres
- Year built:
- 2024
- Baths:
- 3.00
- MLS#:
- 202446355
- Subdivision:
- None
ADDITIONAL INFORMATION
Welcome home to the Greenbrier Subdivision in Warsaw, brought to you by D.R. Horton! This stunning property features a modern design with smart home wiring and a highly sought-after open-concept floor plan. All bedrooms are conveniently located on the second level, along with a laundry room for added ease. The versatile front study can be tailored to your needsâ??use it as a guest room, home office, or cozy den. Designed with families in mind, this home offers over 2,000 square feet of finished living space. Located on the north side of Warsaw, this home is just minutes away from shopping, dining, and conveniences like TJ Maxx, Kohlâ??s, Walmart, Loweâ??s, and more. Experience the quality and craftsmanship of one of D.R. Hortonâ??s most popular floor plans. Come see why theyâ??re called "America's Builder"!
$375,000
2744 PINE CONE Lane Warsaw, IN 46582
- Type:
- Single Family
- Sq.Ft.:
- 2,885
- Status:
- Active
- Beds:
- 3
- Lot size:
- 0.19 Acres
- Year built:
- 2020
- Baths:
- 3.00
- MLS#:
- 202446039
- Subdivision:
- Harrison Ridge
ADDITIONAL INFORMATION
This move in ready home is located on the North Side of Warsaw conveniently close to shopping, hopsiptal and grocery! Enjoy this expansive great room with a vaulted beamed ceiling providing a huge space for entertaining. Enjoy the ambiance of the fireplace and vinyl plank flooring through out this open floorplan. The dining area is just off the kitchen and the kitchen includes all the appliances. The interior of this home features a modern vibe with a grey color pallette as the theme. There is a nice deck off the dining area with steps to the back yard. A half bathroom and laundry complete the main level. Upstairs you will find a grand and spacious primary suite complete w double vanity and walk in custom tile shower as well as an oversized walk in closet. 2 addtional bedrooms complete the space in the upper level. In the FInished lower level you can enjoy a gaming area surrounding by shelving and a perfect spot for the kids to enjoy. The rest of the lower level features a bar area/kitchenette and family room space that can be used for many things. Daylight fills this space from a wall of windows to the south side of the rooms. Utility room completes the space where the furnace, water heater and other utility items are easily accessible. This home is newer and built in 2020. It has been landscaped professionally and is move in ready. Washer and Dryer and water softener remain with this property. You can get your offer in and close prior to the New Year if you hurry!
$324,900
1066 N 175 E Warsaw, IN 46582
- Type:
- Single Family
- Sq.Ft.:
- 3,290
- Status:
- Active
- Beds:
- 3
- Lot size:
- 1.16 Acres
- Year built:
- 1964
- Baths:
- 4.00
- MLS#:
- 202445903
- Subdivision:
- None
ADDITIONAL INFORMATION
OPEN HOUSE - SUNDAY, DECEMBER 15th from 1 to 3 PM Donâ??t miss the charm and class of this 1960â??s ranch home on over an acre sized lot. From the updated landscaping/entry way to the three seasons room overlooking the back yard, this home has been updated but still remains spacious and homey. With a living room on the main level and a family room in the recently renovated basement, the buyer will have plenty of living area on both floors. The main floor also features a large, formal dining area, a massive pantry, and an eat-in kitchen with plenty of cabinets, countertops, and prep space. The bedroom ensuite has its own private door to the deck and three seasons room, a large, walk-in closet, and tiled shower. The two additional bedrooms have their own full bath with over-sized linen closet. Recent updates include updated half bath by garage and finished basement square footage to add a family room, office area, and full bath. The garage has room for three vehicles. Home also features massive deck for outdoor entertaining.
$125,000
437 S 250 E Warsaw, IN 46582
- Type:
- Single Family
- Sq.Ft.:
- 576
- Status:
- Active
- Beds:
- 1
- Lot size:
- 0.3 Acres
- Year built:
- 1948
- Baths:
- 1.00
- MLS#:
- 202445452
- Subdivision:
- None
ADDITIONAL INFORMATION
Say goodbye to rent and hello to your own space! If youâ??re tired of noisy neighbors itâ??s time to make the move to a home thatâ??s all yours! This affordable property offers a low mortgage, low utilities, and low taxes, making it an ideal spot to call home. It offers ease of access to US 30 for an easy commute to Fort Wayne. With a spacious yard, youâ??ll have plenty of room to relax, garden, or have pets. The big-ticket items have already been taken care of â?? a brand-new roof, siding, windows, and furnace, all updated within the last few years. Inside, youâ??ll find a beautifully refreshed space ready for you to settle in. Say goodbye to laundromats â?? this home comes with laundry hookups for ultimate convenience! The large yard is perfect for outdoor fun, whether youâ??re hosting a cornhole match or enjoying a peaceful evening under the stars. And when hunger strikes, youâ??re just a short walk away from Hacienda, Mariaâ??s, or a sweet treat at Ritter's! Need more storage? A shed is included for all your extras. Whether youâ??re looking for your first home or a smart investment, this property is the perfect fit. It serves well as an entry level rental for those who need it and could make a cute Airbnb or rental for traveling professionals. Donâ??t miss out on this fantastic opportunity!
- Type:
- Single Family
- Sq.Ft.:
- 1,708
- Status:
- Active
- Beds:
- 3
- Lot size:
- 0.6 Acres
- Year built:
- 1987
- Baths:
- 3.00
- MLS#:
- 202445400
- Subdivision:
- Willies Eastridge
ADDITIONAL INFORMATION
Conveniently located on the Northeast side of Warsaw, this 3 (possible 4), 2.5 bath home sits on a large lot in a cul-de-sac. The main floor offers an open concept living room and eat-in kitchen (updated cabinetry and counter tops) and hardwood flooring, the master suite, along with 2 bedrooms, and updated full bath. The Walk-Out lower level offers a nice sized family room with wet bar, den/craft/exercise - or possible 4th bedroom (currently no closet), mechanicals room with laundry and 1/2 bath, plus a great storage room. All appliances are included. Updates: 2024 - New carpet in 3 bedrooms; 2023 - New Furnace. KC Connect is available! Relax on the large deck or patio while enjoying the view of a nice wooded area. If you hurry, you could be in your new home by Christmas!
Open House:
Sunday, 12/22 1:00-3:00PM
- Type:
- Single Family
- Sq.Ft.:
- 2,921
- Status:
- Active
- Beds:
- 5
- Lot size:
- 1 Acres
- Year built:
- 2015
- Baths:
- 4.00
- MLS#:
- 202445276
- Subdivision:
- Waw Wil O Way Park
ADDITIONAL INFORMATION
***OPEN HOUSE SUNDAY, DECEMBER 22ND FROM 1-3P*** ***Back on market at no fault to seller - buyer personal reasons*** Welcome home! This stunning 5-bedroom, 3.5-bathroom property is situated on a beautiful 1-acre lot. Inside, you are greeted with 9-foot ceilings, making the home feel open and inviting. The cozy living room is centered around a beautiful fireplace, creating a warm and comfortable atmosphere. This home features a main level master suite and laundry room, granite kitchen countertops, and 3 spacious bedrooms upstairs, all including walk in closets. Offering a fully finished basement, you'll find a second living space and an additional spacious bedroom with a walk in closet. With nearly 3,000 square foot, this home offers ample space for living and entertaining. Outside, youâ??ll find a serene lake view, an inviting inground pool, garden space, and even a chicken coop for your backyard homesteading dreams. The propertyâ??s showstopper is a 48x42 fully insulated pole barn, featuring double-metal construction, a loft, an oversized large overhead door, and a single overhead doorâ??perfect for storing equipment, working on projects, or converting into a workshop. With a combination of comfort, charm, and functionality, this property is ready to be your personal oasis!
- Type:
- Single Family
- Sq.Ft.:
- 2,362
- Status:
- Active
- Beds:
- 3
- Lot size:
- 0.44 Acres
- Year built:
- 1981
- Baths:
- 2.00
- MLS#:
- 202444739
- Subdivision:
- Fox Run
ADDITIONAL INFORMATION
This charming ranch-style home in the prestigious Fox Run neighborhood offers the perfect blend of comfort, space, and potential. The heart of the home is a large eat-in kitchen, perfect for mealtime or entertaining, with plenty of counter space and room for a dining table. Adjacent to the kitchen is a comfy living room, ideal for relaxing or hosting gatherings, with ample natural light and a welcoming ambiance. Sitting on a full basement, this home provides endless possibilities for additional space, a home office, a gym, or even a recreational space. The basement's versatility allows plenty of room to grow as your need evolve. Outside, the 1/2-acre lot offers a peaceful retreat with room for outdoor activities. The attached 20x40 garage provides ample storage for vehicles, tools, with enough space to accommodate a workshop if desired.
Open House:
Sunday, 12/22 1:00-3:00PM
- Type:
- Single Family
- Sq.Ft.:
- 3,250
- Status:
- Active
- Beds:
- 3
- Lot size:
- 0.36 Acres
- Year built:
- 1992
- Baths:
- 4.00
- MLS#:
- 202444609
- Subdivision:
- The Dells
ADDITIONAL INFORMATION
**OPEN HOUSE Sunday, December 22nd from 1-3** Welcome to this spacious and versatile home in the Dells! The open-concept floor plan invites easy living and entertaining, starting with a tiled entryway that opens into the vaulted great room, complete with skylights that fill the space with natural light. The featured fireplace offers a cozy spot to gather during cooler months, while the sliding patio doors lead to a lovely deck where you can enjoy peaceful views of local wildlife. The kitchen is perfect for holiday baking with its breakfast barâ??ideal for pulling up a stool and decorating cookies with functional spaces to easily accommodate hosting parties. Close at hand you'll find a convenient laundry room that also serves as a half bathroom for guests. A spacious master suite awaits you with a generous attached bathroom. Here youâ??ll enjoy your own space with dual sinks, a built-in makeup vanity, stand alone shower, and a jetted tub to unwind after a long day. The walk-in closet completes this serene master suite. Your guests or additional family members have the choice of two bedrooms and a full bathroom with ample storage to meet their needs. The lower level of this home offers incredible potential and flexible living space that could easily be used as an in-law suite. French doors open to a small are that could be used as a sitting room or game room awaiting your personal touchâ??perfect for a ping pong table or cozy gathering space. Need a hobby space? There's a room that can easily accommodate that. Plus, two additional rooms provide plenty of storage space. The lower level also boasts a full bathroom, as well as a daylight kitchenette and an inviting family room thatâ??s perfect for movie nights or hosting friends. The space continues with a versatile room that could be used as a home office, or even an extra bedroom if you need additional sleeping quarters. This home has an attached two car garage and is set on a third of an acre to enjoy. There is so much to offerâ??many rooms, flexible spaces, and the perfect location for enjoying both privacy and convenient amenities. Come explore the possibilities!
$232,000
461 W 600 N. Warsaw, IN 46582
- Type:
- Single Family
- Sq.Ft.:
- 1,400
- Status:
- Active
- Beds:
- 3
- Lot size:
- 1 Acres
- Year built:
- 1850
- Baths:
- 2.00
- MLS#:
- 202444513
- Subdivision:
- None
ADDITIONAL INFORMATION
Step inside this beautifully updated home where everything is brand new â?? from windows, insulation, and siding, to the bathrooms, flooring, kitchen, and appliances. This home is designed for modern living, ensuring both comfort and energy efficiency with a brand-new HVAC system, water heater, garage door, electrical, plumbing, and more! The open-concept floor plan effortlessly blends the living and kitchen areas, making it perfect for both relaxation and entertaining. The kitchen boasts sleek quartz countertops, stainless steel appliances, and ample storage space, while the spacious great room is bathed in natural light, creating a warm and inviting atmosphere. With three bedrooms and two full baths, including a luxurious primary en-suite with a double vanity and a brand-new tub/shower combo, this home has everything you need. The main floor also features a convenient laundry room, a flex space ideal for a small desk or home office, and a screened-in porch for enjoying the outdoors in comfort. Set on a generous 1-acre lot, the home includes a 2-car detached garage with new siding and an overhead door (currently being completed). Enjoy the best of country living with the convenience of NIPSCO for gas & electric, private 4" well, and Leesburg sewer. This home truly has it all â?? New, New, New â?? and is ready for you to move in and make it your own! Donâ??t miss out on this exceptional opportunity!
$758,000
31 EMS C28G Lane Warsaw, IN 46582
- Type:
- Single Family
- Sq.Ft.:
- 1,615
- Status:
- Active
- Beds:
- 4
- Lot size:
- 0.25 Acres
- Year built:
- 1966
- Baths:
- 2.00
- MLS#:
- 202444352
- Subdivision:
- Chapman Lake Park
ADDITIONAL INFORMATION
Welcome to your ultimate getaway on All-Sports Big Chapman Lake! This beautiful home sits on a meticulously maintained double lot, boasting 100 feet of pristine lake frontage. A brand-new seawall installed just ten years ago ensures peace of mind as you enjoy the private pea gravel beach steps from your door or cast a line off the pier just 35 feet away. Tucked away on a quiet, private dead-end road, this home offers the perfect escape from busy lake traffic. Inside, the open-concept design invites you in with a spacious, updated kitchen and bathrooms featuring granite countertops and ceramic tile floors. Homeowner has recently replaced roof, HVAC and has painted the both exterior and interior! At the exterior, an expansive lakeside decks that span nearly the entire back of the house, offering breathtaking views from every angle. Whether you're soaking up the sun, enjoying water sports, or simply relaxing by the water, this home delivers everything the Chapman lake life has to offer.
$179,900
39 EMS B60 Lane Warsaw, IN 46582
- Type:
- Single Family
- Sq.Ft.:
- 636
- Status:
- Active
- Beds:
- 1
- Lot size:
- 0.1 Acres
- Year built:
- 1954
- Baths:
- 1.00
- MLS#:
- 202443838
- Subdivision:
- None
ADDITIONAL INFORMATION
Turnkey year round cottage with deeded access to the Barbee Chain on Sechrist lake. This lake has the most amazing sunsets year round. Pier within a few short steps. Spacious floor plan with plenty of room for lake guests and includes amazing lake views. Sechrist lake is part of the Barbee Chain, 7 Lakes including all sports lake, Big Barbee. Sechrist is a spring fed, 105 acre lake. If you are a fishing enthusiast you can find; bluegill, yellow bullhead, shed, yellow perch, crappie, muskie, spotted gar, and walleye. A short boat ride away will take you to skiing, wakeboarding, tubing or wake surfing on All Sports Big Barbee! Recent updates include: new HVAC, new plumbing, updated bathroom, and new well, pump and holding tank. You could also use this little gem as an income generating airbnb. Pier is shared with neighbor. Property being sold "as is".
$300,000
2325 E FAWN Avenue Warsaw, IN 46582
- Type:
- Single Family
- Sq.Ft.:
- 2,352
- Status:
- Active
- Beds:
- 3
- Lot size:
- 0.78 Acres
- Year built:
- 1981
- Baths:
- 3.00
- MLS#:
- 202442582
- Subdivision:
- Hickory Estates
ADDITIONAL INFORMATION
3 Bedroom, 2 ½ Bath, 1500+ square-foot home in Hickory Estates. Finished walk-out lower level with plenty of room to entertain while still having room for your workshop. The sunken living room with fireplace offers an open-concept to the dining & kitchen areas. The attached 2-car garage with a natural gas heater is the perfect place to work on your projects any time of year. With a new roof and vinyl siding in 2019, this home will keep you warm and dry for years to come. Located in a well established addition in a natural wooded setting with mature trees and lovely homes.
Open House:
Sunday, 12/22 12:00-5:00PM
- Type:
- Single Family
- Sq.Ft.:
- 2,356
- Status:
- Active
- Beds:
- 4
- Lot size:
- 0.33 Acres
- Year built:
- 2024
- Baths:
- 3.00
- MLS#:
- 202441541
- Subdivision:
- None
ADDITIONAL INFORMATION
The "Holcombe", compliments your lifestyle and modern taste! This spacious home offers more than meets the eye. With 4 bedrooms + office and 2-car garage. Peace of mind knowing this smart home is brand new, comes with excellent builder warranty and is only a 5 minute commute to shopping, dining, conveniences and highways. The Holcombe features a main level open concept floor plan with main level bedroom and study/flex space. Upstairs you'll find plenty of space for you, and friends and family. This new spec home is currently being crafted by "America's Builder", D.R. Horton!
- Type:
- Single Family
- Sq.Ft.:
- 3,137
- Status:
- Active
- Beds:
- 4
- Lot size:
- 0.6 Acres
- Year built:
- 2022
- Baths:
- 4.00
- MLS#:
- 202440745
- Subdivision:
- Hoffman Lake Estates
ADDITIONAL INFORMATION
You'll just love the views from the front porch overlooking the lake. Speaking of which, you'll have direct lake access from a private beach and there is an island you can swim at. Also, there is a dock you can put your boat on. This is a quiet no wake lake, Hoffman Lake. Spacious lot over 1/2 acre with a fenced in yard gives all the room you need to play and entertain. This place has all the space you need with over 3100sf of finished living space include a finished daylight basement. 9ft high ceilings and completely open floor plans from the Kitchen to the Breakfast Nook and Great Room. 4 large bedrooms upstairs plus a Den in the basement that could be used as a 5th bedroom. All stainless-steel appliances remain with the home. Beautiful granite counter tops and a large walk in Pantry give this Kitchen that little extra you want. Oversize 24 x 24 Garage has the extra space you want for storage and workspace. Master Bathroom is complete with a Oasis jetted tub ready for you after a long day.
- Type:
- Single Family
- Sq.Ft.:
- 3,122
- Status:
- Active
- Beds:
- 4
- Lot size:
- 0.5 Acres
- Year built:
- 2005
- Baths:
- 3.00
- MLS#:
- 202439343
- Subdivision:
- Shadow Lake Estates
ADDITIONAL INFORMATION
OPEN HOUSE 11/9 12:30-2:00pm *Seller is willing to consider concessions for 2/1 buydown. See associated documents* Welcome to this beautifully maintained 4-bedroom, 3-bathroom home located in the highly sought-after Shadow Lake Estates. Boasting modern living at its finest, this home features an open-concept layout perfect for both family life and entertaining, as well as a formal dining room for more intimate gatherings. The fully finished basement offers additional living space with a bedroom and full bathroom, ideal for a media room, gym, or playroom. Recent upgrades include a new AC and furnace installed in 2023, ensuring comfort and energy efficiency. Nestled on a spacious half-acre corner lot, this property provides a rare blend of privacy and convenience, while being just minutes from downtown and major highways. Move-in ready, this home is a must-see!
- Type:
- Single Family
- Sq.Ft.:
- 1,628
- Status:
- Active
- Beds:
- 3
- Lot size:
- 0.64 Acres
- Year built:
- 1965
- Baths:
- 2.00
- MLS#:
- 202439129
- Subdivision:
- Indian Village
ADDITIONAL INFORMATION
Don't miss this immaculately kept, one owner brick ranch style home on Warsaw's east side. This 3 bedroom, 2 full bath home offers an eat-in kitchen with beautiful cabinetry (soft-close doors). You'll appreciate having both a formal living room along with a family room that features a wood burning fireplace to keep you cozy during the winter months. Patio doors off the family room lead to the backyard and patio. The 3 bedrooms are generous in size and all have hardwood floors (2 bedrooms currently have carpet over the hardwood). The convenient main floor laundry room is a plus with extra built-in storage. The garage is set up for an exterior generator (generator not included in the sale). The crawl space has a membrane liner on the floor and side walls with a radon mitigation system in place. There are 2 sheds on this property - one for storage and the other set up as a workshop with an overhead door. Replacement windows installed by Millwood. Furnace and water heater are accessible thru a door on the back of the house - the furnace has been serviced each spring and fall. The central air conditioner was last serviced in June. *** As an added bonus, this property includes an extra lot, which is located behind the house, and is accessed from Tepee Drive. These 2 properties will be sold together but have separate legal descriptions and parcel numbers. ***
$225,000
2983 N MURPHY Lane Warsaw, IN 46582
- Type:
- Single Family
- Sq.Ft.:
- 1,430
- Status:
- Active
- Beds:
- 4
- Lot size:
- 1.32 Acres
- Year built:
- 1977
- Baths:
- 1.00
- MLS#:
- 202438197
- Subdivision:
- None
ADDITIONAL INFORMATION
MOTIVATED SELLER !!! Unique opportunity ! This 4 bed 1 bath home sits across from Hoffman Lake with an excellent view and is zoned agriculture. Landscaped with lots of perennials . This is 1.32 Acre lot with fenced pasture , perfect for 4H animals. The heat pump and central air were new in 2020. The barn has 4 stalls, tack room, water and LED lighting. There is also a dog run and 220 ran for hot tub. Property sold as is.
- Type:
- Single Family
- Sq.Ft.:
- 4,267
- Status:
- Active
- Beds:
- 4
- Lot size:
- 0.82 Acres
- Year built:
- 2003
- Baths:
- 4.00
- MLS#:
- 202437978
- Subdivision:
- Waw Wil O Way Park
ADDITIONAL INFORMATION
Chapman Lake Dr welcomes you home to over 4,200 finished sq ft of living space and over 3/4 acre setting with view of Chapman Lake. A 6' deeded lakefront easement on Big Chapman is just what you've been searching for. As you arrive, you'll appreciate the excellent curb appeal and circular driveway that greets you. This two story home features an oversized garage and two front area entrances. The main front door opens to the the open floor plan with formal living room, original hardwood floors, formal dining area, all open to the breakfast nook and casual dining area. Plus adjacent custom kitchen with beautiful cabinetry, an island with prep sink, open shelving, gas range cooktop and double wall ovens. Just around the corner, the laundry room and access to garage. Located at the East wing, is the primary bedroom with views of the lake across the street. Upstairs, are the additional bedrooms and bath plus bonus room above the garage. An excellent space to be utilized as an additional bedroom, exercise space, guest room or even movie room. At the finished space in the basement, you can easily access from inside or through the garage. A large rec room with bath, additional den space or craft room, room for workshop and plenty of storage! Come tour this exceptional property today!
- Type:
- Single Family
- Sq.Ft.:
- 2,558
- Status:
- Active
- Beds:
- 3
- Lot size:
- 0.71 Acres
- Year built:
- 1989
- Baths:
- 3.00
- MLS#:
- 202437576
- Subdivision:
- The Dells
ADDITIONAL INFORMATION
This spectacular 3bed/2.5bath home with an unfinished basement sits in a conveniently located, well-established neighborhood with mature trees is truly a rare gem and a MUST SEE! Sitting on just under 3/4 acres of beautifully landscaped and well-maintained grounds, this home has SO MUCH to offer! Starting with plenty of parking and a 3-car garage with an open flex space to the side that could be used for storage, workshop, workout area, etc. Step inside to find a spacious main level with both family and living-rooms, a half bath, dining room and a stunning cedar walled sun-room off the kitchen that overlooks your backyard oasis featuring an 18'x36' salt water inground pool with slide and automatic cover and oversized pavilion with remote control bistro lights. If you seek extra shade on those hot summer days, the house is also equipped with 2 remote control shade awnings for extra lounging areas. Upstairs you will find an oversized main bedroom with en suite and walk-in closet. Attached to main bedroom is a spacious office/bonus room with skylights and built in cabinets. The 2nd level also features two other bedrooms, full bath and a large laundry room with cabinets and folding counter. Property also has an irrigation system that was redone 2 yrs ago. So schedule your showing today, because you don't want to miss out on this rare find!
$374,900
2640 E SAGE Drive Warsaw, IN 46582
- Type:
- Single Family
- Sq.Ft.:
- 2,924
- Status:
- Active
- Beds:
- 5
- Lot size:
- 0.83 Acres
- Year built:
- 2016
- Baths:
- 3.00
- MLS#:
- 202436702
- Subdivision:
- Hawthorn(S)
ADDITIONAL INFORMATION
Spacious 5 Bedroom Home on Corner Lot in Desirable Hawthorne Estates. Nestled in a quiet, sought-after neighborhood, this 5-bedroom, 3-bathroom home offers the perfect blend of country charm and modern convenience. Located minutes from Chapman Lake and close to numerous retail shops, this 2016 built home boasts over 2,900 square feet of beautifully finished living space. The exterior impresses with its charming curb appeal, featuring a stone and vinyl façade and an inviting front porch. Step inside to a bright, open-concept layout where the kitchen, living, and dining areas flow seamlesslyâ??ideal for everyday living and entertaining. Just off the dining room, a spacious deck overlooks a fenced-in yard, perfect for outdoor gatherings or a private retreat for pets. The main-floor primary suite offers a peaceful escape, complete with a large walk-in closet and private en-suite bath. Two additional generously sized bedrooms are also located on the main level. Downstairs, the finished basement extends the living space, featuring two more bedrooms with large windows that bring in plenty of natural lightâ??perfect for guests, a home office, or extra living space. Additional highlights include a two-car garage with custom flooring and ample storage options, plus a bonus shed for all your outdoor storage needs. With its generous space, modern amenities, and prime location, this home is ideal for families looking for room to grow.
- Type:
- Single Family
- Sq.Ft.:
- 1,844
- Status:
- Active
- Beds:
- 3
- Lot size:
- 0.78 Acres
- Year built:
- 1987
- Baths:
- 2.00
- MLS#:
- 202436095
- Subdivision:
- Brookfield Estates
ADDITIONAL INFORMATION
Quick possession available with the spacious vinyl sided 3 bedroom 2 bath ranch with 2 car garage on a three quarter acre lot in a quiet rural subdivision just NE of Warsaw. Front entry foyer leads to the vaulted-open living room and family room with atrium door leading to the rear deck and gazebo. Flowing floor plan offers a formal dining room, decent sized kitchen that is adjacent to the side entry-laundry room. Master bedroom has a private bath with skylight, dual sinks, separate tub and shower and two closets. The other 2 bedrooms are ample sized with large closets. Upgrades over the years: GFA furnace, 13 SEER central AC and water heater (in 2021); bladder tank and pressure switch (in 2020), Kinetico water softener with RO system (2015), Sunrise insulated windows, vinyl siding and insulation (in 2003). Amenities include: gas log fireplace (in family room), 200 amp breaker box, EverDry waterproofed crawlspace (vapor barrier, pea gravel, 2 sump pumps with battery back up), wood fence area (in rear yard), hot tub, 4 inch well, 1,000 gallon septic system, NIPSCO natural gas, REMC electric, KC Connect fiber optic. Ample off street parking with the 24x28 garage and asphalt driveway (RV electric hook-up currently disconnected). With 1844 sq ft of living area on a large lot, there is room to grow with this home!
Open House:
Sunday, 12/22 12:00-5:00PM
- Type:
- Single Family
- Sq.Ft.:
- 2,053
- Status:
- Active
- Beds:
- 4
- Lot size:
- 0.26 Acres
- Year built:
- 2024
- Baths:
- 3.00
- MLS#:
- 202435486
- Subdivision:
- None
ADDITIONAL INFORMATION
D.R. Horton welcomes you home... to Greenbrier Subdivision in Warsaw! This beautiful home boasts smart home wiring and an open concept floor design. All bedrooms are at the second level, including the laundry room! Additionally, you can use the front study as a guest room, home office or even den. Just perfect for you and your family. One of the most popular floor plans from D.R. Horton. This brand new spec home is currently being crafted by "America's Builder", D.R. Horton! Offering over 2,000 finished sq ft of living space and a 3-car garage. Enjoy the convenient location at the North side of Warsaw. Where you're just a 5 minute commute to TJ Maxx, Kohl's, Dining, Auto retailers,Walmart, Lowes, banking and more! Come see what D.R. Horton has to offer!

Information is provided exclusively for consumers' personal, non-commercial use and may not be used for any purpose other than to identify prospective properties consumers may be interested in purchasing. IDX information provided by the Indiana Regional MLS. Copyright 2024 Indiana Regional MLS. All rights reserved.
Warsaw Real Estate
The median home value in Warsaw, IN is $228,800. This is lower than the county median home value of $232,700. The national median home value is $338,100. The average price of homes sold in Warsaw, IN is $228,800. Approximately 44.18% of Warsaw homes are owned, compared to 47.08% rented, while 8.74% are vacant. Warsaw real estate listings include condos, townhomes, and single family homes for sale. Commercial properties are also available. If you see a property you’re interested in, contact a Warsaw real estate agent to arrange a tour today!
Warsaw, Indiana 46582 has a population of 15,905. Warsaw 46582 is more family-centric than the surrounding county with 32.32% of the households containing married families with children. The county average for households married with children is 29.17%.
The median household income in Warsaw, Indiana 46582 is $55,295. The median household income for the surrounding county is $66,764 compared to the national median of $69,021. The median age of people living in Warsaw 46582 is 34.1 years.
Warsaw Weather
The average high temperature in July is 82.9 degrees, with an average low temperature in January of 16.6 degrees. The average rainfall is approximately 39.8 inches per year, with 30.6 inches of snow per year.









