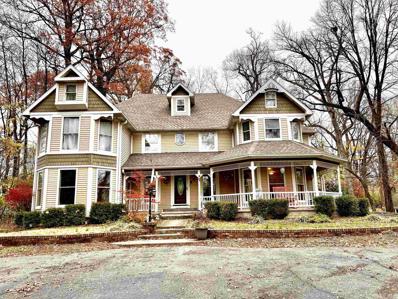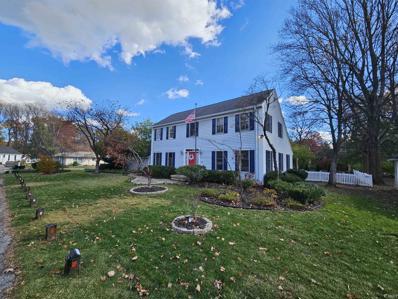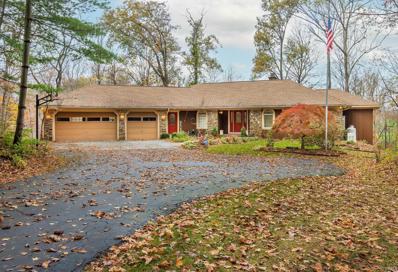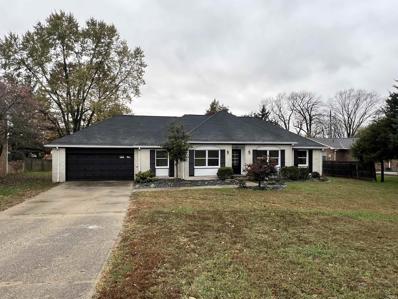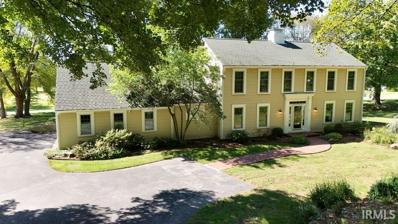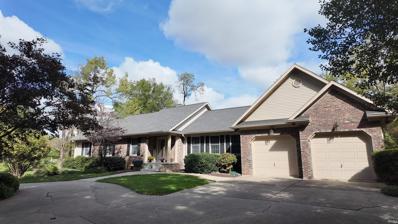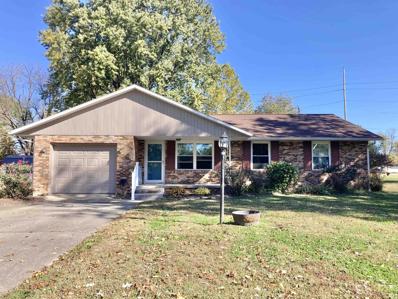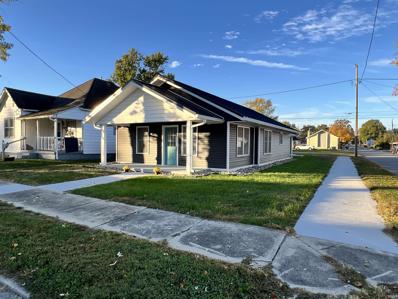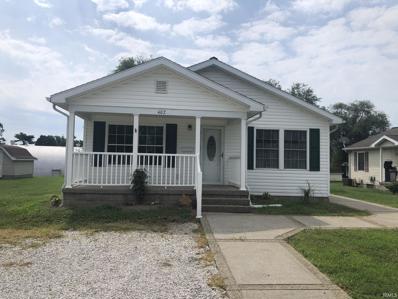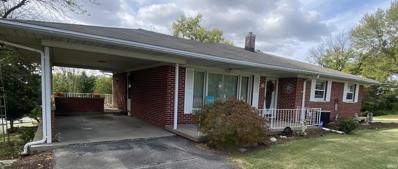Vincennes IN Homes for Sale
- Type:
- Single Family
- Sq.Ft.:
- 1,902
- Status:
- NEW LISTING
- Beds:
- 4
- Lot size:
- 0.88 Acres
- Year built:
- 1961
- Baths:
- 2.00
- MLS#:
- 202500247
- Subdivision:
- Ridgeview Heights
ADDITIONAL INFORMATION
This spacious remodeled home is located on .88 acres at the edge of Vincennes. Large open living room/kitchen combination, formal dining room, primary suite with 6x11 walk in closet and gorgeous bathroom with soaking tub and separate shower, another full bathroom plus 3 more bedrooms complete the footprint of this home. There is an attached 2,000 sq. ft. garage with ample space for almost any project you might have. The home is total electric with new windows, roof, doors, flooring, plumbing, HVAC and insulation. It's a New Year, this home brings many New Possibilities, check it out!
$182,900
227 S 7TH Street Vincennes, IN 47591
Open House:
Sunday, 1/12 1:00-3:00PM
- Type:
- Single Family
- Sq.Ft.:
- 2,160
- Status:
- NEW LISTING
- Beds:
- 3
- Lot size:
- 0.16 Acres
- Year built:
- 1910
- Baths:
- 2.00
- MLS#:
- 202500087
- Subdivision:
- None
ADDITIONAL INFORMATION
Check out this beautiful home near downtown. This home has 3 bedrooms and 2 full bathrooms. The unfinished basement has a new concrete flooring. Outside features a beautiful porch and landscaping. This home has over 90% of the original woodworking from 1910. All electrical, plumbing, HVAC, and fixtures have been updated. The Historic appearance was maintained throughout the renovation. The home is conveniently located to the hospital, food, and shopping. If you love a home with character, this one is for you!
$137,500
35 E REEL Avenue Vincennes, IN 47591
- Type:
- Single Family
- Sq.Ft.:
- 1,105
- Status:
- Active
- Beds:
- 3
- Lot size:
- 0.15 Acres
- Year built:
- 1909
- Baths:
- 2.00
- MLS#:
- 202448045
- Subdivision:
- Columbia
ADDITIONAL INFORMATION
This beautifully renovated home features an open-concept layout and modern finishes throughout. Located on a large corner lot with a generous backyard, open patio, and convenient alley access, this property offers the perfect blend of comfort and functionality. Inside, you'll find 3 cozy bedrooms, 1 full bathroom with a tub/shower combo, and an additional ½ bathroom for added convenience. The spacious living room seamlessly flows into the kitchen and dining area, with a sleek modern kitchen bar that separates the two spacesâ??perfect for entertaining or casual meals. Enjoy the ease of one-level living, with everything you need just a short distance away in Vincennes. Donâ??t miss out on this move-in-ready home!
- Type:
- Mobile Home
- Sq.Ft.:
- 684
- Status:
- Active
- Beds:
- 2
- Lot size:
- 2 Acres
- Year built:
- 1969
- Baths:
- 2.00
- MLS#:
- 202447992
- Subdivision:
- None
ADDITIONAL INFORMATION
2 Bedrooms, 1.5 Baths. Half Bath included adjoins 1st Bedroom. 2 ACRES! With 57 x 12 Mobile Home. 63 square foot deck. Storage shed on other end of ground. Appears to be 2nd hook up for another mobile home.
- Type:
- Single Family
- Sq.Ft.:
- 1,380
- Status:
- Active
- Beds:
- 2
- Lot size:
- 0.11 Acres
- Year built:
- 1900
- Baths:
- 2.00
- MLS#:
- 202447764
- Subdivision:
- Mantle & Nobles
ADDITIONAL INFORMATION
This property needs your finishing touches! This is a large, 2 bedroom, 2 bathroom home with tons of potential! There is a large living room, formal dining room, plenty of cabinet space in the kitchen, main floor laundry, and 2 large bedrooms, both with double closets. The primary bedroom has a full bathroom and another room off the back that could easily be converted into an office or walk in closet. There is a full basement for storms or storage, and an open backyard area. The property has a large covered front porch and an enclosed back porch ready for you to finish out for potential extra square footage or a pantry.
- Type:
- Single Family
- Sq.Ft.:
- 2,840
- Status:
- Active
- Beds:
- 5
- Lot size:
- 1.59 Acres
- Year built:
- 1957
- Baths:
- 2.00
- MLS#:
- 202447747
- Subdivision:
- Kopp(S)
ADDITIONAL INFORMATION
Welcome to The Gateway to Fort Knox! Superb "outskirts" area. Walk into an Open Floor Plan, 2,840 Square foot of living space. Large Lot of 1.59 Acres. Oak cabinets in Kitchen and 2 Full Bathrooms. Possible 4 to 5 Bedrooms. Tile flooring in Family Room (with fireplace) Full Bathroom on each level. New paint and flooring throughout. Metal roof, 2 storage areas. Not far from Ouabache/Wabash Trails County Park. Across Street from fire station. Attributes of Outskirts living with City Utilities! Walking distance to (Golf) Driving Range!
- Type:
- Single Family
- Sq.Ft.:
- 1,694
- Status:
- Active
- Beds:
- 3
- Lot size:
- 0.62 Acres
- Year built:
- 2003
- Baths:
- 2.00
- MLS#:
- 202446862
- Subdivision:
- Holly Tree / Hollytree
ADDITIONAL INFORMATION
This ranch style home is located in a cul-de-sac subdivision on the outskirts of town. It has a large fenced in backyard, patio, and covered porch. The 3 bedrooms are generously sized, along with 2 full baths, laundry room and open kitchen, living room, dining room. The 3 car attached garage is great for all your storage needs.
- Type:
- Single Family
- Sq.Ft.:
- 2,560
- Status:
- Active
- Beds:
- 4
- Lot size:
- 0.89 Acres
- Year built:
- 1997
- Baths:
- 3.00
- MLS#:
- 202446665
- Subdivision:
- None
ADDITIONAL INFORMATION
A spacious 4-bedroom, 2.5-bath home with an updated kitchen featuring quartz countertops and stainless steel appliances. Large bedrooms with ample closet space, including a master suite with dual vanities. Enjoy the fenced-in yard with a pool, set on nearly 1 acre of land. The home also features a large attached 34x33 garage and additional storage in a 22x24 pole building. Recent updates include a new HVAC system, pool liner, and crawlspace encapsulation (all 2023) and also a Leaf Filter gutter guards with a transferable warranty.
$109,900
1309 WEED Lane Vincennes, IN 47591
- Type:
- Single Family
- Sq.Ft.:
- 1,016
- Status:
- Active
- Beds:
- 2
- Lot size:
- 0.19 Acres
- Year built:
- 1951
- Baths:
- 1.00
- MLS#:
- 202446386
- Subdivision:
- None
ADDITIONAL INFORMATION
This cozy 2-bedroom, 1-bath home offers comfort and convenience at an affordable price. The mature trees provide a shaded, peaceful setting that enhances the propertys curb appeal. Inside, you'll find updated flooring throughout and a bright dining area that is perfect for everyday meals or hosting guests. The bathroom features tasteful updates, adding to the homes overall charm. With its functional layout, this home makes the most of every square foot. Whether you're a first-time buyer, downsizing, or searching for an investment property, this home is move-in ready and full of potential.
- Type:
- Single Family
- Sq.Ft.:
- 5,086
- Status:
- Active
- Beds:
- 4
- Lot size:
- 4 Acres
- Year built:
- 1952
- Baths:
- 4.00
- MLS#:
- 202446169
- Subdivision:
- Dyer Haven
ADDITIONAL INFORMATION
One-of-a-kind home, in an amazing location on 4 acres of land! Dyer Haven Drive is home to only 5 residential homes, come along and be the newest neighbor! With over 5,000 sq. ft. of living space, this home has room for all your needs. Foyer entry, large living room with fireplace, den, formal dining room (currently used as a setting room), kitchen with breakfast bar, family room with fireplace and beautiful wall of built-ins, primary suite with walk-out to your own deck, 3 additional bedrooms, flex room, spacious laundry room with cabinets & counter space galore, half bath off the main entrance, 2 more full baths, 2 car attached garage, massive open patio in the back, covered front porch, small patio in the front, storage shed, plus an old horse barn.
$169,900
1332 MAIN Street Vincennes, IN 47591
- Type:
- Single Family
- Sq.Ft.:
- 2,242
- Status:
- Active
- Beds:
- 4
- Lot size:
- 0.13 Acres
- Year built:
- 1900
- Baths:
- 2.00
- MLS#:
- 202445733
- Subdivision:
- None
ADDITIONAL INFORMATION
Want to be in your new home by the New Year? Here's a lovely 2,242 sf completely updated home for your family with 4 bedrooms and 2 full baths, new AC, windows, siding, flooring, baths, kitchen, etc. The very spacious living room greets you as you walk into the home, 2 bedrooms on main level to the right and the lovely updated kitchen and dining room is toward the back of the home along with a main floor laundry. Upstairs are 2 more bedrooms with a huge full bath with a step in shower that finishes out the living space. This home has large closets and a ton of storage space. The 1 1/2 car detached garage, accessible from the ally, has been completely rebuilt. (The granite countertop in the kitchen is on order and will be installed prior to closing; there's a sample piece there for you to see what will be installed.)
- Type:
- Single Family
- Sq.Ft.:
- 2,246
- Status:
- Active
- Beds:
- 3
- Lot size:
- 0.22 Acres
- Year built:
- 1923
- Baths:
- 3.00
- MLS#:
- 202445311
- Subdivision:
- None
ADDITIONAL INFORMATION
This beautiful two story home features 3 bedrooms and 2.5 bathrooms. There is an oversized two car detached garage. The large living room features hardwood floors and a wood burning fireplace. There is a reading room with carpet and built-in bookshelves. The sunroom is a large room, with a lot of natural light, carpet and a door to the backyard. There is a dining room on the main level with hardwood floors and conveniently located off the kitchen. All three of the bedrooms are upstairs with hardwood floors, ceiling fan and two cedar closets. There is a walk-in shower upstairs. The home has hardwood floors throughout the home. The partially finished basement has a step-in shower and laundry room area.
- Type:
- Single Family
- Sq.Ft.:
- 5,718
- Status:
- Active
- Beds:
- 4
- Lot size:
- 0.97 Acres
- Year built:
- 1983
- Baths:
- 4.00
- MLS#:
- 202445310
- Subdivision:
- Hendron Hills
ADDITIONAL INFORMATION
Welcome to this stunning, one-of-a-kind home in the highly sought-after Hendron Hills neighborhood. Perfectly positioned within walking distance of the golf course clubhouse, this exquisite property sits atop a picturesque hill, offering breathtaking views and a welcoming wraparound porch. As you approach, you'll appreciate the ample parking and the charming courtyard-style back patio, ideal for entertaining or enjoying a quiet evening outdoors. The oversized three-car garage is not only spacious but also functions as a workshop, catering to all your needs. Inside, the home boasts exceptional craftsmanship, with intricate woodwork throughout. The main floor greets you with a grand entrance featuring double stairways, setting the tone for this elegant residence. The layout includes a formal dining room, a large kitchen with a bonus room, a spacious great room, and a convenient main-floor bedroom with a full bath. The second level is a retreat in itself, highlighted by an executive master suite. This luxurious space features a walk-around master bathroom complete with a soaker tub, dual vanities, a dual shower, two expansive walk-in closets, and a cozy sitting area. Two additional bedrooms on this floor each include their own private full bathrooms, ensuring comfort and privacy for all. A spiral staircase leads to a third-floor bonus room, offering endless possibilities as a playroom, home office, or additional living space. Throughout the home, you'll find abundant character, functional features, and ample storage. This extraordinary property seamlessly blends elegance, charm, and functionalityâ??truly a must-see for anyone seeking a dream home in this desirable location!
- Type:
- Single Family
- Sq.Ft.:
- 4,184
- Status:
- Active
- Beds:
- 4
- Lot size:
- 0.4 Acres
- Year built:
- 1982
- Baths:
- 4.00
- MLS#:
- 202445151
- Subdivision:
- Upper Heights
ADDITIONAL INFORMATION
Grand is the best way to describe this colonial style home on Grandview Drive! Located in the Heights neighborhood on a dead end street, this home has an immense amount of options! The home has a foyer entry, formal living room and dining room, large kitchen area with breakfast bar, huge walk in pantry, tons of cabinet space, and newer appliances. The home has a comfortable family room with Fireplace insert and built in bookshelves, main floor laundry area with plenty of cabinet space, and a full bathroom on the main level as well. The upper level has 4 large bedrooms, with a primary suite that has 3 spacious closets and a bathroom with a stand up shower and garden tub. The basement is mostly finished with a full den and kitchen downstairs, along with a half bathroom, mechanical room with extra shelving and a cedar closet, and an office area that could be utilized as a 5th bedroom with minor modifications! Outside, the backyard has a large open deck area, partially fenced in yard, and a koi pond area with recent upgrades as well. There are plenty of well thought out, hidden features in this house that are waiting for you to discover!
- Type:
- Single Family
- Sq.Ft.:
- 3,958
- Status:
- Active
- Beds:
- 4
- Lot size:
- 1.31 Acres
- Year built:
- 1991
- Baths:
- 4.00
- MLS#:
- 202444672
- Subdivision:
- Fox Ridge Estates
ADDITIONAL INFORMATION
Nestled among the woods, this custom built, energy efficient, one owner home features hardwood floors, baseboards, window and door trim-custom milled. Doors are panel solid core. Pella - double windows- triple strength U-V protected. Geothermal heat pump for heating and cooling. Total electric. Generac generator for emergency back up. With the abundance of natural lighting, one can take in the views of nature throughout the home. Eat-in kitchen with white cabinetry and island with genair stove, sliding glass door off kitchen leads to a screened porch area. Great room-main level features 2 skylights, cathedral ceiling and full functional brick fireplace, oak floor. Owner suite- main level- bath with his and hers sinks, angled mirrors, 2 skylights, jacuzzi tub, tiled shower, large his and hers closets, and door to a deck area. Guest bedroom with walk-in closet and full bath. 1/2 bath off entry from garage. Utility room on main level with wall cabinets, drip dry closet, desk-top counter. Solid oak staircase to lower level- walkout. Family room with fireplace, large cedar lines closet, full bath- 2 bedrooms, plenty of storage. 3 car attached garage, and a garage area for storage , workshop on lower level. Upper level features a large wrap deck area. Extensively landscaped.
- Type:
- Single Family
- Sq.Ft.:
- 1,591
- Status:
- Active
- Beds:
- 3
- Lot size:
- 0.4 Acres
- Year built:
- 1978
- Baths:
- 2.00
- MLS#:
- 202444406
- Subdivision:
- None
ADDITIONAL INFORMATION
This recently renovated home has many updates that you are not going to want to miss! The all brick home features three bedrooms, two bathrooms and a two car attached garage. There is a living room, dining room and family room. The kitchen has an open concept into the family room. The kitchen has an abundance of countertop space and cabinets. The primary suite has a bedroom with two closets, LVT flooring and a ceiling fan. The primary bathroom has a step-in shower. The additional bedrooms have LVT flooring and closets. The home has a fenced in backyard.
- Type:
- Single Family
- Sq.Ft.:
- 3,660
- Status:
- Active
- Beds:
- 3
- Lot size:
- 0.61 Acres
- Year built:
- 1977
- Baths:
- 3.00
- MLS#:
- 202443145
- Subdivision:
- Hendron Hills
ADDITIONAL INFORMATION
Golf course living at its finest in the desirable Hendron Hills subdivision of Vincennes. This well maintained 3 Bed, 2.5 Bath home with a finished basement and side entry 2 car garage, backs up to the 10th hole at Cypress Hills Golf Course. The traditional colonial style and lovely brick walkways, rear pergola and deck with hot tub provide a great place for entertaining. In the primary suite, enjoy a large room with numerous windows, dual closets, and an ensuite with a huge walk in shower, double sinks and custom cabinets. There are NO HOA fees in this upscale community and the home sits on approximately .61 acres. Recent improvements include Norman Smart Shades, refinished hardwood floors, new carpet to basement, paint in garage, living rom, family room, basement, and deck, gutter guards and larger downspouts, hot water heater and battery backup for sump pump. Included in the sale are all appliances, wine fridge, hot tub, portable island in kitchen, murphy bed in basement, furniture in basement, in-line gas grill, washer, dryer, and ADT cameras.
- Type:
- Single Family
- Sq.Ft.:
- 4,159
- Status:
- Active
- Beds:
- 4
- Lot size:
- 2.13 Acres
- Year built:
- 1991
- Baths:
- 4.00
- MLS#:
- 202442864
- Subdivision:
- Fox Ridge Estates
ADDITIONAL INFORMATION
Exquisite lakefront ranch with soaring ceilings is nestled on 2 acres in a tranquil Vincennes neighborhood. This stunning home boasts breathtaking views of the lake, providing a serene and picturesque setting that offers both beauty and privacy. The well crafted floor plan is designed to maximize space and flow for entertaining and everyday living. The three bedrooms on the main level are all ample size and have excellent storage. An additional bedroom and flex room downstairs provide a wonderful guest suite or overflow living space. Craftsman details adorn the home along with large windows that bring in an abundance of natural light and create lake views from numerous rooms. All appliances from the main level kitchen, and the basement kitchen are included in the sale. Own a slice of paradise with direct lake access, ideal for relaxing, fishing, and other water activities or simply soaking in the peaceful ambiance from your own backyard, deck, covered patio, fire pit, or dock.
- Type:
- Single Family
- Sq.Ft.:
- 1,232
- Status:
- Active
- Beds:
- 3
- Lot size:
- 0.34 Acres
- Year built:
- 1974
- Baths:
- 2.00
- MLS#:
- 202442598
- Subdivision:
- Kimmell
ADDITIONAL INFORMATION
NEIGHBORHOOD SETTING IN TOWN...Features include a newer roof, furnace and hot water heater all within the last 5 years; replacement windows installed approximately 10 years ago; oversized kitchen/dining combo; primary bedroom suite with step-in shower and exterior access to the back patio; fenced in backyard; and a 16x12 metal outbuilding. MUST TOUR TO APPRECIATE!!
- Type:
- Single Family
- Sq.Ft.:
- 864
- Status:
- Active
- Beds:
- 2
- Lot size:
- 0.1 Acres
- Year built:
- 1910
- Baths:
- 1.00
- MLS#:
- 202441839
- Subdivision:
- Johnson(S)
ADDITIONAL INFORMATION
Located within walking distance to Gregg Park is this 2 bedroom bungalow with a welcoming covered front porch, large living room, eat-in kitchen, backyard with a concrete pad perfect for off street parking. This one is ready to move into!
- Type:
- Single Family
- Sq.Ft.:
- 1,100
- Status:
- Active
- Beds:
- 3
- Lot size:
- 0.12 Acres
- Year built:
- 2024
- Baths:
- 2.00
- MLS#:
- 202441664
- Subdivision:
- None
ADDITIONAL INFORMATION
This newly constructed home features three bedrooms and two bathrooms. The home has a two car attached garage with extra parking off the garage and alley access. The bedrooms feature carpet, closet and ceiling fans. There is a primary suite. The bathroom has a tub/shower combination and LTV flooring. The large living room has a lot of natural light, LTV flooring, vaulted ceilings, eat-in dining area and access to the bedrooms. The second bathroom has a tub/shower combination and LTV flooring. The kitchen has an abundance of cabinets and countertop space, LTV flooring and a large, walk-in pantry. The laundry room has washer/dryer hookups and a door to the two car attached garage.
- Type:
- Single Family
- Sq.Ft.:
- 1,232
- Status:
- Active
- Beds:
- 3
- Lot size:
- 0.39 Acres
- Year built:
- 2004
- Baths:
- 1.00
- MLS#:
- 202440884
- Subdivision:
- None
ADDITIONAL INFORMATION
Charming 3 bedroom 1 bath home built in 2004. All new Trim, Baseboard, Interior doors, flooring, and paint was installed 2 years ago. This house is located close to schools, shopping, hospital, parks, and downtown businesses. The home is 1232 square feet with a matching shed for storage.
- Type:
- Single Family
- Sq.Ft.:
- 2,112
- Status:
- Active
- Beds:
- 3
- Lot size:
- 0.5 Acres
- Year built:
- 1960
- Baths:
- 2.00
- MLS#:
- 202440111
- Subdivision:
- Fox Ridge
ADDITIONAL INFORMATION
Welcome to 1183 Vista Drive, situated on the highest point in Vincennes! This 3 bedroom, 2 full bath home with a full finished basement is ideally located on a spacious corner lot. It offers an abundance of storage, real hardwood floors, main floor laundry and several great outdoor spaces for entertaining. The main level bathroom was renovated with new flooring and paint in 2023. With its prime location, you'll enjoy direct access to Fox Ridge Nature park and nearby trails, perfect for outdoor enthusiasts. The large basement offers loads of storage and the potential for an income generating one bedroom rental property.
- Type:
- Single Family
- Sq.Ft.:
- 1,156
- Status:
- Active
- Beds:
- 3
- Lot size:
- 0.15 Acres
- Year built:
- 1875
- Baths:
- 1.00
- MLS#:
- 202439838
- Subdivision:
- Old Town
ADDITIONAL INFORMATION
This is a 3 bedroom, 1 bathroom home with a tenant with great rental history. The home has a new roof and HVAC system. Home to be sold as-is and subject to tenant's rights.
- Type:
- Single Family
- Sq.Ft.:
- 1,832
- Status:
- Active
- Beds:
- 3
- Lot size:
- 0.51 Acres
- Year built:
- 1959
- Baths:
- 2.00
- MLS#:
- 202439536
- Subdivision:
- None
ADDITIONAL INFORMATION
This all brick, one-level ranch style home features three bedrooms, 1.5 baths and a two car attached garage. The home has a large entry way with access to the attached garage and kitchen. The large family room has carpet, a 1/2 bath, vaulted wood beam ceilings, fireplace with built in bookshelves, a bay window and a sliding door to the backyard and concrete patio area. The kitchen has vinyl flooring, ceiling fan and a tile backsplash. The laundry room is located off of the kitchen and has vinyl flooring, washer/dryer hookups and cabinets. The living room is located at the front of the property and has hardwood floors and a coat closet. The full bathroom has a tub/shower combination and has a tile surround and is located off of the three bedrooms. The three bedrooms features hardwood floors, carpet, closet and ceiling fan.

Information is provided exclusively for consumers' personal, non-commercial use and may not be used for any purpose other than to identify prospective properties consumers may be interested in purchasing. IDX information provided by the Indiana Regional MLS. Copyright 2025 Indiana Regional MLS. All rights reserved.
Vincennes Real Estate
The median home value in Vincennes, IN is $137,200. This is higher than the county median home value of $121,000. The national median home value is $338,100. The average price of homes sold in Vincennes, IN is $137,200. Approximately 40.91% of Vincennes homes are owned, compared to 47.59% rented, while 11.5% are vacant. Vincennes real estate listings include condos, townhomes, and single family homes for sale. Commercial properties are also available. If you see a property you’re interested in, contact a Vincennes real estate agent to arrange a tour today!
Vincennes, Indiana 47591 has a population of 16,892. Vincennes 47591 is less family-centric than the surrounding county with 26.61% of the households containing married families with children. The county average for households married with children is 29.32%.
The median household income in Vincennes, Indiana 47591 is $43,184. The median household income for the surrounding county is $51,784 compared to the national median of $69,021. The median age of people living in Vincennes 47591 is 38 years.
Vincennes Weather
The average high temperature in July is 88.1 degrees, with an average low temperature in January of 22.2 degrees. The average rainfall is approximately 45.2 inches per year, with 10.9 inches of snow per year.












