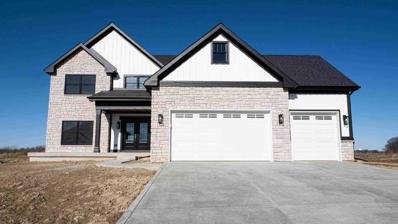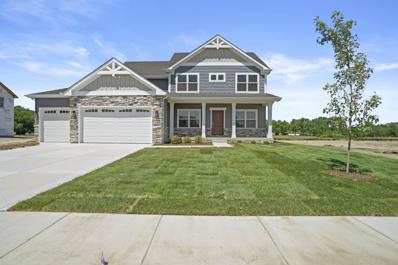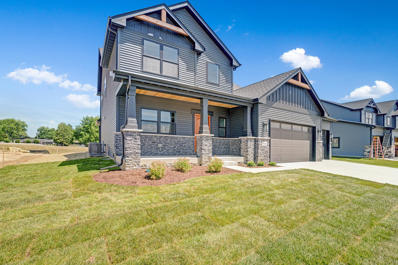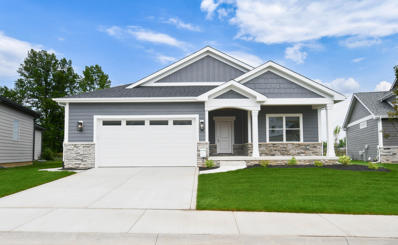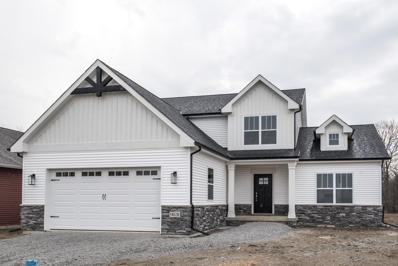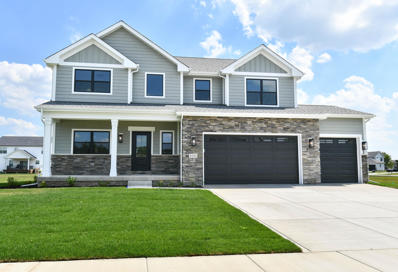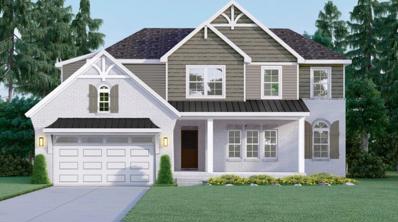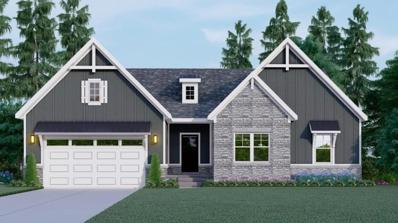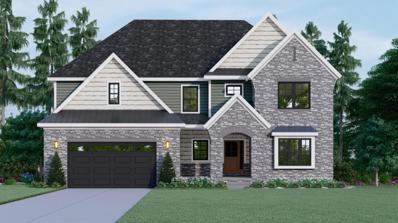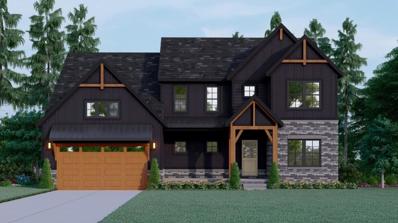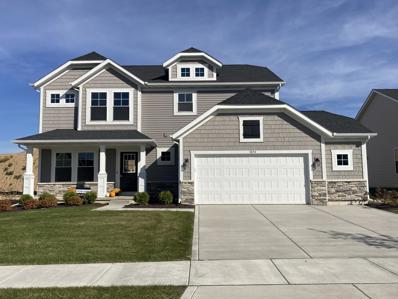Valparaiso IN Homes for Sale
- Type:
- Single Family
- Sq.Ft.:
- 4,971
- Status:
- Active
- Beds:
- 5
- Lot size:
- 0.27 Acres
- Year built:
- 1980
- Baths:
- 5.00
- MLS#:
- 810447
- Subdivision:
- Shorewood Forest
ADDITIONAL INFORMATION
Your Rare Opportunity Awaits! This lakefront home in the highly sought-after Shorewood Forest community offers an unparalleled opportunity to create your own sanctuary. With 4,971 square feet of spacious living, this property combines generous space with breathtaking views. This expansive home features five well-appointed bedrooms and five total bathrooms, ensuring ample space for you and your guests. Each bedroom is designed for comfort, with large windows that allow natural light to fill the rooms and offer stunning views of the serene lake. The main level boasts a spacious living area that flows seamlessly from the foyer into the living room, making it ideal for gatherings. A cozy fireplace adds warmth, creating a welcoming atmosphere for relaxation and entertainment. The kitchen is a blank canvas waiting for your personal touch. With plenty of cabinetry and counter space, it's perfect for culinary enthusiasts looking to create their dream cooking environment. Step outside to your private oasis! The expansive deck provides a perfect vantage point to take in the tranquil lake views. The property includes direct access to the lake, where you can enjoy kayaking, fishing, or simply soaking up the sun. While this home requires some cosmetic updates, it is priced to sell, offering an instant positive equity opportunity for savvy buyers. Put your personal stamp on this spacious layout and create the home you've always envisioned. This home provides both the tranquility of lakefront living and easy access to everyday necessities or commutes. The charm of Shorewood Forest, combined with the opportunity to invest in a property that holds immense potential. With a little vision and care, you can transform this house into your forever home or a fabulous weekend getaway. Schedule your private showing today and discover the endless possibilities this Shorewood Forest gem has to offer. Embrace the lifestyle you've always wanted. Your lakefront paradise await!
$299,900
655 Dove Drive Valparaiso, IN 46383
- Type:
- Single Family
- Sq.Ft.:
- 2,552
- Status:
- Active
- Beds:
- 3
- Lot size:
- 0.23 Acres
- Year built:
- 1964
- Baths:
- 3.00
- MLS#:
- 810332
- Subdivision:
- Eastgate Sub
ADDITIONAL INFORMATION
This hidden gem is the one! Rambling ranch on a quiet street with no thru traffic. Ample foyer welcomes you into a large living room with fireplace and picture window. Continue into your country kitchen with granite countertops and sliding door access to a HUGE sunroom with bar and double sliders to back deck. Primary suite boasts a full ensuite bath, a 10x9' walk-in closet with built-ins, a wet bar/coffee bar, fireplace, backyard views, and enclosed whirlpool room. Bedroom 2 offers 2 closets and room for a sitting area. Bedroom 3 is situated at the other side of the home, adjacent a 3/4 bath, and offers an exterior entrance; perfect for an office. Family room features a 2nd fireplace, sunroom access, and was previously used as a theater room. A finished laundry room & a full hall bath complete this floorplan. Outside, you'll enjoy a secluded back yard with no rear neighbor, large deck for entertaining, storage shed, and ample parking. Sold as-is; immediate occupancy. *Photos include virtual renderings.
- Type:
- Single Family
- Sq.Ft.:
- 1,588
- Status:
- Active
- Beds:
- 2
- Lot size:
- 0.19 Acres
- Year built:
- 2015
- Baths:
- 2.00
- MLS#:
- 810205
- Subdivision:
- Beauty Creek
ADDITIONAL INFORMATION
Looking for an immaculate turnkey ranch to call your own? Look no further...this two bedroom, two bathroom patio home/bungalow in the popular Beauty Creek neighborhood is just for you! Walk through the front door and feast your eyes on the huge open space with tons of natural light and you are sure to find yourself right at home. The large living room is open to the eat-in kitchen that features stainless steel appliances and granite countertops. The large windows allow you to look out at the manicured back yard and patio where you are sure to have plenty of evenings enjoying nature and the peaceful neighborhood. The large primary bedroom has a large en suite bathroom and ample closet space. French doors welcome you to a space that is perfect for an office, library or even an additional sitting room. The second bedroom will not disappoint with its natural light and large closet. The finished laundry room is conveniently situated off the kitchen, has a washtub and exits into the two car attached garage.
- Type:
- Single Family
- Sq.Ft.:
- 2,355
- Status:
- Active
- Beds:
- 3
- Lot size:
- 0.84 Acres
- Year built:
- 1977
- Baths:
- 3.00
- MLS#:
- 810238
- Subdivision:
- Heritage Vly Ph 01
ADDITIONAL INFORMATION
The one you have been waiting for! Situated on a gorgeous .83 Acre corner lot surrounded by mature trees and landscaping! 3 Bed/2.5 Bath 2 Story home with Main level office is the perfect place to call home! Remodeling started in 2020 & continued throughout 2024! A reimagined vision gave a much bigger dining area, 2 gathering spaces with 2 FIREPLACES , MAIN LEVEL OFFICE & a must see finished heated garage with gas hook up for additional stove! The renovated kitchen is loaded with cabinetry, quartz countertops & new appliances! Natural light streams through the OVERSIZED DINING ROOM allowing for views of the picturesque yard. Custom Cedar Wood mantle on Family room fireplace & Black surround wood mantle on 2nd living room fireplace. Upstairs find a completely new bathroom with custom cabinets , quartz & tiled tub/shower! Master bedroom boasts stone walk in shower and HUGE walk in closet! Upper level boasting new carpet! Additional 2 bedrooms centrally located to full bath & UPPER LAUNDRY. Just a few of the updates included are NEW interior doors, entry door from garage to home, Electrical panel/fuse box, water heater, furnace , light fixtures, & almost new Starlink internet system installed! Excellent location feels tucked away yet just min from major highway! Unfinished basement is perfect for storage or future finishing!
$399,900
178 W 600 S Valparaiso, IN 46385
- Type:
- Single Family
- Sq.Ft.:
- 3,585
- Status:
- Active
- Beds:
- 4
- Lot size:
- 1.38 Acres
- Year built:
- 1900
- Baths:
- 2.00
- MLS#:
- 810112
- Subdivision:
- N/a
ADDITIONAL INFORMATION
MOTIVATED SELLERS offering this charming updated farmhouse in Boone Township, boasting over 3,500 sq. ft. of finished space on 1.38 acres. The inviting front porch leads you into a spacious main level designed for both comfort and entertainment. The formal living room, with hardwood floors, connects to a cozy hearth/sun room. The expansive eat-in kitchen features an island, ample storage, and a nearby mudroom, while the second living room impresses with its cathedral ceiling, wood-burning stove, and sliding doors to a deck. A private office completes this versatile space. This home offers four nicely sized bedrooms, including one on the main level and three upstairs, each with convenient access to full bathrooms. The detached 2.5-car garage with workshop space is perfect for hobbies and projects. Enjoy outdoor living in the fenced backyard, which includes an above-ground pool, a large deck, and a charming small treehouse. This property is ready for you to make it your own!
- Type:
- Single Family
- Sq.Ft.:
- 3,179
- Status:
- Active
- Beds:
- 3
- Lot size:
- 0.18 Acres
- Baths:
- 2.00
- MLS#:
- 810168
- Subdivision:
- The Brooks
ADDITIONAL INFORMATION
**PROPOSED CONSTRUCTION, PHOTOS ARE REPRESENTATION OF A PREVIOUSLY BUILT HOME**Introducing the Reineer, located in The Brooks at Vale Park. This newly designed modern Colorado-inspired 2 story home boasts modern and classic charm in a perfect balance. Through the main entrance, you're greeted with an expansive dining room that opens right up to a massive great room and kitchen area. Off the kitchen is a breakfast nook and access to a main floor primary bedroom with an ensuite bathroom and walk-in closet. Laundry and a powder room are also located on the main level just off the entryway from the garage. Upstairs is spacious loft space that overlooks the great room, followed by 2 additional bedrooms and the 2nd full bathroom. All this sits on a full walk-out basement with a lower level deck and is roughed in for additional living space if desired. Notable high quality standard features include: 2x6 exterior construction, Full LP Smartside Exterior, Medallion Silverline soft-close cabinets throughout, 8ft tall garage doors, tankless water heater, luxury vinyl plank flooring, Cedar ceilings inside covered porch, Trex decking, SmartHome package that includes Nest doorbell and Ecobee thermostat and so many more! Inquire with your agent about limited time builder incentives currently being offered.
- Type:
- Single Family
- Sq.Ft.:
- 2,167
- Status:
- Active
- Beds:
- 3
- Lot size:
- 0.15 Acres
- Year built:
- 2025
- Baths:
- 3.00
- MLS#:
- 810049
- Subdivision:
- The Brooks
ADDITIONAL INFORMATION
**PROPOSED CONSTRUCTION, PHOTOS ARE REPRESENTATION OF A PREVIOUSLY BUILT HOME**Welcome to the Belford, located in The Brooks at Vale Park. This breathtaking Colorado-inspired 1.5 story home sits on a unique hillside walkout styled lot surrounded by lush vegetation. Upon entering, you're greeted with a foyer that opens up to an expansive great room with 2 story high ceilings. As you make your way past through, you'll find an open concept kitchen that connects to your dining room. The main level primary bedroom is tucked away off the other side of the great room and has an ensuite bathroom with a walk-in closet. Upstairs is a loft for additional living space, 2 additional bedrooms and a full bathroom. All this sits on a full basement. Notable high quality standard features include: 2x6 exterior construction, Full LP Smartside Exterior, Medallion Silverline soft-close cabinets throughout, 8ft tall garage doors, tankless water heater, luxury vinyl plank flooring, Cedar ceilings inside covered porch, Trex decking, SmartHome package that includes Nest doorbell and Ecobee thermostat and so many more! Inquire with your agent about limited time builder incentives currently being offered.
- Type:
- Single Family
- Sq.Ft.:
- 2,398
- Status:
- Active
- Beds:
- 3
- Lot size:
- 0.16 Acres
- Baths:
- 3.00
- MLS#:
- 810040
- Subdivision:
- The Brooks
ADDITIONAL INFORMATION
**PROPOSED CONSTRUCTION, PHOTOS ARE REPRESENTATION OF A PREVIOUSLY BUILT HOME**Welcome to the Lincoln, located in The Brooks at Vale Park. This modern Colorado-inspired 2 story home boasts style and charm in a perfect balance. Through the main entrance, you're greeted with a den and dining room that draws you into an open concept living room and kitchen area that includes a pantry closet. Upstairs is a loft area that's perfect for additional living space, the primary bedroom with a full ensuite bathroom and walk-in closet, followed by 2 additional bedrooms, the 2nd full bathroom and laundry room. The garage also has a massive extension that makes for a great workshop area or parking for a 3rd vehicle. All this sits on a full daylight basement that is roughed in for additional living space if desired. Notable high quality standard features include: 2x6 exterior construction, Full LP Smartside Exterior, Medallion Silverline soft-close cabinets throughout, 8ft tall garage doors, tankless water heater, luxury vinyl plank flooring, Cedar ceilings inside covered porch, Trex decking, SmartHome package that includes Nest doorbell and Ecobee thermostat and so many more! Inquire with your agent about limited time builder incentives currently being offered.
- Type:
- Single Family
- Sq.Ft.:
- 2,147
- Status:
- Active
- Beds:
- 4
- Lot size:
- 0.16 Acres
- Year built:
- 1915
- Baths:
- 2.00
- MLS#:
- 810041
- Subdivision:
- Bantas Sub
ADDITIONAL INFORMATION
Welcome to one of Valpo's most Established Neighborhoods, Banta Sub! Start your tour with a relaxing swing on the Covered Front Porch, then take a step back in time as you enter this 1915 GEM. ORIGNIAL HARWOOD FLOORS adorn the entire main level, including beautifully refinished Red Oak with intricate Basketweave design. The large living room is open to the formal dining room. Old School swinging door provides privacy to the STUNNINGLY REMODELED KITCHEN with New Soft Close Cabs, SS Apps, Farmhouse Sink, Subway Tile, Butcher Block Counters, Island with Electric, Recessed Lighting, and Under Cabinet Lighting. The main floor also provides 2 beds, including a BIG PRIMARY, and a REMODELED FULL BATH with original Cast Iron Tub and Laundry Shute. Bedroom 2 has built-in shelves in the room and closet. UNDER FLOOR HEATING IN THE KITCHEN AND BATHROOM. On the FRESHLY PAINTED upper level, you'll find 2 more bedrooms and a 3/4 bath. The upstairs has a 27'x9.5' attic space and a combined 6 CLOSETS FOR ALL YOUR STORAGE NEEDS. There's even a flex space that's perfect for an office, play area, or exercise space. The basement is DRY and full of shelving for EVEN MORE STORAGE! Entire Home Water filtration system and water softener are owned. Plumbing replaced with Pex Piping. Main floor wired with Bluetooth Audio System. Fenced in backyard has a huge patio area, 14'x12' Pergola, and a Sunshade is included for the patio. There's a garden, equipped with (2) 55-gallon rain barrels and a pump to water all of your plants, and a shed to store the lawn mower. Don't miss your chance to own a piece of Valpo History!!
- Type:
- Single Family
- Sq.Ft.:
- 2,460
- Status:
- Active
- Beds:
- 4
- Lot size:
- 0.18 Acres
- Baths:
- 3.00
- MLS#:
- 810014
- Subdivision:
- The Brooks
ADDITIONAL INFORMATION
**PROPOSED CONSTRUCTION, PHOTOS ARE REPRESENTATION OF A PREVIOUSLY BUILT HOME**Welcome to the Powell II, located in The Brooks at Vale Park. This breathtaking Colorado-inspired 2 story home sits on a unique hillside walkout styled lot surrounded by lush vegetation. Through the main entrance, you're greeted with a foyer that opens up to a flex room perfect for an office or den, followed by an open concept kitchen, dining and great room area. Off the great room is a main floor bedroom, full bedroom and laundry room. Did someone say in-law suite?! Upstairs is a massive loft that's perfect for additional living space, the primary bedroom with an full ensuite bathroom and walk-in closet, followed by 2 additional bedrooms and the 3rd full bathroom. Relax on the back patio with a cup of coffee or a glass of wine and soak in the views of pure serene nature with mature trees and marshlands as your backdrop! All this sits on a full walk-out basement with a lower level deck. Notable high quality standard features include: 2x6 exterior construction, Full LP Smartside Exterior, Medallion Silverline soft-close cabinets throughout, 8ft tall garage doors, tankless water heater, luxury vinyl plank flooring, Cedar ceilings inside covered porch, Trex decking, SmartHome package that includes Nest doorbell and Ecobee thermostat and so many more! Inquire with your agent about limited time builder incentives currently being offered.
- Type:
- Single Family
- Sq.Ft.:
- 744
- Status:
- Active
- Beds:
- 2
- Lot size:
- 0.12 Acres
- Year built:
- 1947
- Baths:
- 1.00
- MLS#:
- 810026
- Subdivision:
- Councils Add
ADDITIONAL INFORMATION
Valpo, cute 2 Bedroom, Recently updated throughout, Sparkling clean, ready to move in today!
- Type:
- Single Family
- Sq.Ft.:
- 2,667
- Status:
- Active
- Beds:
- 3
- Lot size:
- 0.18 Acres
- Baths:
- 3.00
- MLS#:
- 810019
- Subdivision:
- The Brooks
ADDITIONAL INFORMATION
**PROPOSED CONSTRUCTION, PHOTOS ARE REPRESENTATION OF A PREVIOUSLY BUILT HOME THAT INCLUDE UPGRADED FINISHES**Welcome to the Elbert, located in The Brooks at Vale Park. This breathtaking Colorado-inspired 2 story home sits on a unique hillside walkout styled lot surrounded by lush vegetation. Through the main entrance, you're greeted with a dining room that draws you into an open concept kitchen, breakfast and great room area. Off the kitchen is a mudroom hall that carries you the laundry room, powder room and den/office. Upstairs is a loft area that's perfect for additional living space, the primary bedroom with a full ensuite bathroom and walk-in closet, followed by 2 additional bedrooms and the 2nd full bathroom. Relax on the back patio with a cup of coffee or a glass of wine and soak in the views of pure serene nature with mature trees and marshlands as your backdrop! All this sits on a full walk-out basement with a lower level deck. Notable high quality standard features include: 2x6 exterior construction, Full LP Smartside Exterior, Medallion Silverline soft-close cabinets throughout, 8ft tall garage doors, tankless water heater, luxury vinyl plank flooring, Cedar ceilings inside covered porch, Trex decking, SmartHome package that includes Nest doorbell and Ecobee thermostat and so many more! Inquire with your agent about limited time builder incentives currently being offered.
- Type:
- Single Family
- Sq.Ft.:
- 1,887
- Status:
- Active
- Beds:
- 3
- Lot size:
- 0.18 Acres
- Baths:
- 2.00
- MLS#:
- 810016
- Subdivision:
- The Brooks
ADDITIONAL INFORMATION
**PROPOSED CONSTRUCTION, PHOTOS ARE REPRESENTATION OF A PREVIOUSLY BUILT HOME**Welcome homes to the Hayes, located in The Brooks at Vale Park. This breathtaking Colorado-inspired ranch home sits on a unique hillside walkout styled lot surrounded by lush vegetation. This single level floor plan offers 3 spacious bedrooms and 2 full bathrooms, one of which is an en suite to the primary with a full walk in closet. The open concept kitchen, dining room and great room are perfect for entertaining in an open space. Relax on the front covered porch or back patio with a cup of coffee or your favorite glass of wine and soak in the views of pure serene nature with mature trees and marshlands as your backdrop! All this sits on a full walk-out basement with a lower level deck. Notable high quality standard features include: 2x6 exterior construction, Full LP Smartside Exterior, Medallion Silverline soft-close cabinets throughout, 8ft tall garage doors, tankless water heater, luxury vinyl plank flooring, Cedar ceilings inside covered porch, Trex decking, SmartHome package that includes Nest doorbell and Ecobee thermostat and so many more! Inquire with your agent about limited time builder incentives currently being offered.
- Type:
- Single Family
- Sq.Ft.:
- 2,258
- Status:
- Active
- Beds:
- 3
- Lot size:
- 0.26 Acres
- Year built:
- 2024
- Baths:
- 3.00
- MLS#:
- 809989
- Subdivision:
- Iron Gate Sub
ADDITIONAL INFORMATION
Introducing the Biscayne - the epitome of spacious and modern living! Located on lot 28, this brand new two-story home is set to be completed in February 2025, providing the perfect opportunity for you to settle into your dream home. As you step into the first floor, you are greeted by a well-appointed formal dining room, perfect for hosting gatherings and creating lasting memories. The open-concept rec room, kitchen, and breakfast room provide a warm and welcoming atmosphere for everyday living. Whether you're cooking up a feast or enjoying a casual meal with your loved ones, this space effortlessly blends functionality and style. Prepare to be wowed by the GE stainless steel appliances in the kitchen, seamlessly combining style and functionality. Need a quiet place to work or study? Look no further than the secluded study, offering privacy and tranquility. Upstairs, a spacious loft awaits, offering additional shared living space for you to relax and unwind. Three bedrooms, including the luxurious owner's suite, complete with walk-in closets, provide ample space for everyone to retreat and recharge. Passive radon system also included. Enveloped in 20 acres of wooded green space with miles of multi-use trails that loop throughout the community, residents can go on daily runs or take the children to the onsite park. Iron Gate is just a 10-minute drive to downtown Valparaiso for a wealth of shopping, dining, and entertainment destinations. Home to Valparaiso University, the city is also served by the highest ranked schools within Northwest Indiana. Nearby is an I-80 interchange connecting to I-94 and I-90 for convenient commutes. *Photos are for illustrative purposes only. *
- Type:
- Single Family
- Sq.Ft.:
- 2,167
- Status:
- Active
- Beds:
- 3
- Lot size:
- 0.18 Acres
- Baths:
- 3.00
- MLS#:
- 809968
- Subdivision:
- The Brooks
ADDITIONAL INFORMATION
**PROPOSED CONSTRUCTION, PHOTOS ARE REPRESENTATION OF A PREVIOUSLY BUILT HOME**Welcome to the Belford, located in The Brooks at Vale Park. This breathtaking Colorado-inspired 1.5 story home sits on a unique hillside walkout styled lot surrounded by lush vegetation. Upon entering, you're greeted with a foyer that opens up to an expansive great room with 2 story high ceilings. As you make your way past through, you'll find an open concept kitchen that connects to your dining room. The main level primary bedroom is tucked away off the other side of the great room and has an ensuite bathroom with a walk-in closet. Upstairs is a loft for additional living space, 2 additional bedrooms and a full bathroom. Relax on the back patio with a cup of coffee or a glass of wine and soak in the views of pure serene nature with mature trees and marshlands as your backdrop! All this sits on a full walk-out basement with a lower level deck. Notable high quality standard features include: 2x6 exterior construction, Full LP Smartside Exterior, Medallion Silverline soft-close cabinets throughout, 8ft tall garage doors, tankless water heater, luxury vinyl plank flooring, Cedar ceilings inside covered porch, Trex decking, SmartHome package that includes Nest doorbell and Ecobee thermostat and so many more! Inquire with your agent about limited time builder incentives currently being offered.
- Type:
- Single Family
- Sq.Ft.:
- 3,042
- Status:
- Active
- Beds:
- 4
- Lot size:
- 0.18 Acres
- Baths:
- 3.00
- MLS#:
- 809950
- Subdivision:
- The Brooks
ADDITIONAL INFORMATION
**PROPOSED CONSTRUCTION, PHOTOS ARE REPRESENTATION OF A PREVIOUS BUILT HOME** Welcome to the Bennett, located in The Brooks at Vale Park. This breathtaking Colorado-inspired 2 story home sits on a unique hillside walkout styled lot surrounded by lush vegetation. Upon entering, you're greeted with a foyer that opens up to a formal dining room, an open concept kitchen, breakfast and great room. Off the kitchen is a mudroom hallway that takes you to a powder room and flex room that can be used as a den or office. Upstairs you'll find an expansive Primary bedroom that has a walk-in closet and ensuite bathroom, 2nd level laundry, 3 additional bedrooms, a loft and another full bathroom. Relax on the back patio with a cup of coffee or a glass of wine and soak in the views of pure serene nature with mature trees and marshlands as your backdrop! All this sits on a full walk-out basement with a lower level deck. Notable high quality standard features include: 2x6 exterior construction, Full LP Smartside Exterior, Medallion Silverline soft-close cabinets throughout, 8ft tall garage doors, tankless water heater, luxury vinyl plank flooring, Cedar ceilings inside covered porch, Trex decking, SmartHome package that includes Nest doorbell and Ecobee thermostat and so many more! Inquire with your agent about limited time builder incentives currently being offered.
- Type:
- Single Family
- Sq.Ft.:
- 2,649
- Status:
- Active
- Beds:
- 4
- Lot size:
- 0.18 Acres
- Baths:
- 3.00
- MLS#:
- 809931
- Subdivision:
- The Brooks
ADDITIONAL INFORMATION
**PROPOSED CONSTRUCTION**Introducing the Torbert, located in The Brooks at Vale Park. This breathtaking Colorado-inspired 2 story home sits on a unique hillside walkout styled lot surrounded by lush vegetation. Upon entering, you're greeted with a foyer that opens up to a formal dining room, a powder room and great room. You'll also find an open concept kitchen with a pantry and breakfast nook. Tucked away off the great room is the Primary Owner's Suite that includes an ensuite bathroom and walk-in closet. Also on the main level is a laundry room and mud room near the garage entrance. Upstairs has 3 spacious additional bedrooms and a full bathroom. Relax on the back patio with a cup of coffee or a glass of wine and soak in the views of pure serene nature with mature trees and marshlands as your backdrop! All this sits on a full walk-out basement with a lower level deck. Notable high quality standard features include: 2x6 exterior construction, Full LP Smartside Exterior, Medallion Silverline soft-close cabinets throughout, 8ft tall garage doors, tankless water heater, luxury vinyl plank flooring, Cedar ceilings inside covered porch, Trex decking, SmartHome package that includes Nest doorbell and Ecobee thermostat and so many more! Inquire with your agent about limited time builder incentives currently being offered.
- Type:
- Single Family
- Sq.Ft.:
- 2,678
- Status:
- Active
- Beds:
- 4
- Lot size:
- 0.2 Acres
- Baths:
- 3.00
- MLS#:
- 809930
- Subdivision:
- The Brooks
ADDITIONAL INFORMATION
**PROPOSED CONSTRUCTION** PHOTOS ARE REPRESENTATIVE OF OUR MODEL HOME LOCATED IN OUR LAKESIDE COMMUNITY OF CEDAR LAKE**Introducing the Harper, located in The Brooks at Vale Park. This breathtaking Colorado-inspired 1.5 story home sits on a unique hillside walkout styled lot surrounded by lush vegetation. Upon entering, you're greeted with a foyer that opens up to a den/office, a spacious bedroom and a full bathroom. Continuing on, you'll find the great room, an open concept kitchen with a walk-in pantry and breakfast nook. Tucked away off the kitchen is the Primary Owner's Suite that includes an ensuite bathroom and walk-in closet. Also on the main level is a laundry room and mud room. Upstairs has a loft overlooking the great room, 2 additional bedrooms and a full bathroom. Relax on the back patio with a cup of coffee or a glass of wine and soak in the views of pure serene nature with mature trees and marshlands as your backdrop! All this sits on a full walk-out basement with a lower level deck. Notable high quality standard features include: 2x6 exterior construction, Full LP Smartside Exterior, Medallion Silverline soft-close cabinets throughout, 8ft tall garage doors, tankless water heater, luxury vinyl plank flooring, Cedar ceilings inside covered porch, Trex decking, SmartHome package that includes Nest doorbell and Ecobee thermostat and so many more! Inquire with your agent about limited time builder incentives currently being offered.
- Type:
- Single Family
- Sq.Ft.:
- 2,529
- Status:
- Active
- Beds:
- 3
- Lot size:
- 0.2 Acres
- Baths:
- 3.00
- MLS#:
- 809929
- Subdivision:
- The Brooks
ADDITIONAL INFORMATION
**PROPOSED CONSTRUCTION** Introducing the Augusta, located in The Brooks at Vale Park. This breathtaking Colorado-inspired ranch home sits on a unique hillside walkout styled lot surrounded by lush vegetation. Upon entering, you're greeted with a foyer that opens up to a den/office, 2 spacious bedrooms and a full bathroom. Continuing on, you'll find the great room, an open concept kitchen with a walk-in pantry and breakfast nook. Tucked away off the great room is the Primary Owner's Suite that includes an ensuite bathroom and walk-in closet. Also on the main level is a laundry room, mud room and powder room. Relax on the covered back patio with a cup of coffee or a glass of wine and soak in the views of pure serene nature with mature trees and marshlands as your backdrop! All this sits on a full walk-out basement with a lower level deck. Notable high quality standard features include: 2x6 exterior construction, Full LP Smartside Exterior, Medallion Silverline soft-close cabinets throughout, 8ft tall garage doors, tankless water heater, luxury vinyl plank flooring, Cedar ceilings inside covered porch, SmartHome package that includes Nest doorbell and Ecobee thermostat and so many more! Lot premium will be applicable in addition to advertised base price, please inquire with your agent for details. Inquire with your agent about limited time builder incentives currently being offered.
- Type:
- Single Family
- Sq.Ft.:
- 2,931
- Status:
- Active
- Beds:
- 4
- Lot size:
- 0.2 Acres
- Year built:
- 2024
- Baths:
- 4.00
- MLS#:
- 809870
- Subdivision:
- The Brooks
ADDITIONAL INFORMATION
**PROPOSED CONSTRUCTION** Welcome to the Huxley, located in The Brooks at Vale Park. This breathtaking Colorado-inspired 2 story home sits on a unique hillside walkout styled lot surrounded by lush vegetation, serene pond views and mature trees. Upon walking in, you're greeted with a spacious foyer that invites you into an open concept great room with cathedral height ceilings. The great room leads you straight into a generously sized kitchen, perfect for entertaining guests. On the main level is also a flex room perfect for an office or den, powder room, walk-in pantry and a laundry room. Upstairs you'll find the Primary bedroom that includes an ensuite and a massive walk-in closet. The 3 remaining generously sized bedrooms upstairs have individual access to their own full bathrooms. Notable high quality standard features include: 2x6 exterior construction, Full LP Smartside Exterior, Medallion Silverline soft-close cabinets throughout, 8ft tall garage doors, tankless water heater, luxury vinyl plank flooring, Cedar ceilings inside covered porch, SmartHome package that includes Nest doorbell and Ecobee thermostat and so many more! Inquire with your agent about limited time builder incentives currently being offered.
- Type:
- Single Family
- Sq.Ft.:
- 2,888
- Status:
- Active
- Beds:
- 4
- Lot size:
- 0.2 Acres
- Year built:
- 2024
- Baths:
- 4.00
- MLS#:
- 809840
- Subdivision:
- The Brooks
ADDITIONAL INFORMATION
**PROPOSED CONSTRUCTION** Welcome to the Alverstone, located in The Brooks at Vale Park. This breathtaking Colorado-inspired 2 story home sits on a unique hillside walkout styled lot surrounded by lush vegetation, serene water views and mature trees. Inside on the main level, you're greeted with an expansive foyer that invites you into an open concept kitchen, great room and breakfast nook. There's also a dedicated dining room, powder room, walk in pantry AND a main floor bedroom with a full ensuite bathroom dedicated to it. Did someone say in-law suite?! Upstairs you'll find a spacious loft for additional living space, 2 more bedrooms with a shared Jack & Jill styled bathroom, and 2nd level laundry. The upstairs Primary bedroom includes an ensuite bathroom with a massive walk-in closet! Notable high quality standard features include: 2x6 exterior construction, Full LP Smartside Exterior, Medallion Silverline soft-close cabinets throughout, 8ft tall garage doors, tankless water heater, luxury vinyl plank flooring, Cedar ceilings inside covered porch, SmartHome package that includes Nest doorbell and Ecobee thermostat and so many more! Inquire with your agent about limited time builder incentives currently being offered.
- Type:
- Single Family
- Sq.Ft.:
- 2,444
- Status:
- Active
- Beds:
- 4
- Lot size:
- 0.23 Acres
- Year built:
- 2024
- Baths:
- 3.00
- MLS#:
- 809774
- Subdivision:
- Westwind
ADDITIONAL INFORMATION
Ready Now! From the beautiful Arts & Crafts exterior to the private backyard, this Sedona is the home you've been searching for! You'll love the natural light that flows through the home from the stunning volume ceiling in the great room. The flex room offers the perfect space for a dining room, office, or den. There are 42" cabinets in Iceberg, backsplash, under cabinet lighting, quartz countertops, island, pantry, and SS appliances in the kitchen. The laundry room is conveniently located off of the mudroom. On the 2nd floor, you'll find the owners suite, 3 additional bedrooms, and a hall bath w/db vanity. Also included in this amazing home is LVP flooring throughout the main floor living area/flex room, ceramic tile in the owners and hall baths, black hardware and finishes, and an oak railing w/metal spindles. Don't forget about the basement w/rough in, 2 car garage w/side extension, and front yard landscape package. Visit our new Westwind community and find a place where you belong!
- Type:
- Single Family
- Sq.Ft.:
- 1,450
- Status:
- Active
- Beds:
- 3
- Lot size:
- 0.14 Acres
- Year built:
- 2021
- Baths:
- 2.00
- MLS#:
- 809733
- Subdivision:
- Flat Rock
ADDITIONAL INFORMATION
Opportunity abounds with this first-time offered fantastic Flatrock ranch home on the west side of Valparaiso with easy access to downtown Valparaiso or Highway 30. Move-in ready! Enjoy 9' high ceilings and an open floorplan with graceful flow from living room through kitchen into the dining area. Kitchen features generous island, quartz countertops, and sharp grey cabintry all over durable luxury vinyl plank flooring. Appliances in kitchen all stay. Primary bedroom has private ensuite bathroom and walk-in closet. Two more bedrooms, one with walk-in closet, or either could serve as a den/home office. Patio in backyard. Garage is finished, with shelving, and is double deep on one side for extra auto, storage, or workshop! Still nearly new in years, arrange your tour of this 2021 built home today!
$599,999
158 York Circle Valparaiso, IN 46385
- Type:
- Single Family
- Sq.Ft.:
- 2,506
- Status:
- Active
- Beds:
- 4
- Lot size:
- 1.22 Acres
- Year built:
- 1990
- Baths:
- 3.00
- MLS#:
- 809572
- Subdivision:
- Shorewood Forest
ADDITIONAL INFORMATION
First Time on the Market! Discover this 2-story, all-brick home nestled in the serene and wooded setting of Shorewood Forest. Lovingly maintained by the original owners, this home is now ready for its next chapter. As you enter through the impressive two-story foyer, you'll be greeted by a spacious great room that flows effortlessly into a well-appointed kitchen and eat-in area, perfect for both daily meals and entertaining. The kitchen boasts ample cabinetry and countertop space, and a double oven ideal for culinary enthusiasts. The cozy den, featuring a fireplace and large windows, offers breathtaking views of the backyard year-round. The main level also includes a convenient bedroom, bathroom, and laundry room, providing practical living spaces. Upstairs, you'll find three generously-sized bedrooms, including a luxurious primary suite with a large walk-in closet. All new carpeting on stairs and bedrooms. The unfinished basement presents endless possibilities for additional living space, allowing you to customize it to your needs. This property boasts a truly unique lot, offering a tranquil setting with an unobstructed view of nature and no nearby homes in sight. Residents of Shorewood Forest enjoy access to a host of amenities, including Lake Louise, playgrounds, tennis courts, a beach, swimming pool, and more. Conveniently located near Route 30, Indiana Dunes State Park, and just an hour's commute to Chicago, this home offers the perfect blend of tranquility and accessibility.
- Type:
- Single Family
- Sq.Ft.:
- 2,208
- Status:
- Active
- Beds:
- 3
- Lot size:
- 0.2 Acres
- Year built:
- 1920
- Baths:
- 2.00
- MLS#:
- 809462
ADDITIONAL INFORMATION
Come and enjoy this cozy cape cod in a prime location near downtown Valparaiso! The main level offers a living room, large dining room with skylights which is open to the kitchen. The small bedroom on the main floor could be a playroom or an office. All appliances will stay and also the washer and dryer. There is access in the kitchen to move the washer and dryer upstairs. Off the kitchen is an enclosed sunporch. The upstairs offers two bedrooms with spacious closets and a full bath. Complete with a large backyard with a wrap around deck. There is a large two car heated garage and work space with a new roof in 2021. It also includes a shed. The alarm system is not included. This home is sold as is. SELLER WILL CONSIDER A CONCESSION OF AN AGREED AMOUNT FOR REPAIRS OF THE UPSTAIRS.
Albert Wright Page, License RB14038157, Xome Inc., License RC51300094, albertw.page@xome.com, 844-400-XOME (9663), 4471 North Billman Estates, Shelbyville, IN 46176

Listings courtesy of Northwest Indiana Realtor Association as distributed by MLS GRID. Based on information submitted to the MLS GRID as of {{last updated}}. All data is obtained from various sources and may not have been verified by broker or MLS GRID. Supplied Open House Information is subject to change without notice. All information should be independently reviewed and verified for accuracy. Properties may or may not be listed by the office/agent presenting the information. Properties displayed may be listed or sold by various participants in the MLS. NIRA MLS MAKES NO WARRANTY OF ANY KIND WITH REGARD TO LISTINGS PROVIDED THROUGH THE IDX PROGRAM INCLUDING, BUT NOT LIMITED TO, ANY IMPLIED WARRANTIES OF MERCHANTABILITY AND FITNESS FOR A PARTICULAR PURPOSE. NIRA MLS SHALL NOT BE LIABLE FOR ERRORS CONTAINED HEREIN OR FOR ANY DAMAGES IN CONNECTION WITH THE FURNISHING, PERFORMANCE, OR USE OF THESE LISTINGS. Listings provided through the NIRA MLS IDX program are subject to the Federal Fair Housing Act and which Act makes it illegal to make or publish any advertisement that indicates any preference, limitation, or discrimination based on race, color, religion, sex, handicap, familial status, or national origin. NIRA MLS does not knowingly accept any listings that are in violation of the law. All persons are hereby informed that all dwellings included in the NIRA MLS IDX program are available on an equal opportunity basis. Copyright 2025 NIRA MLS - All rights reserved. 800 E 86th Avenue, Merrillville, IN 46410 USA. ALL RIGHTS RESERVED WORLDWIDE. No part of any listing provided through the NIRA MLS IDX program may be reproduced, adapted, translated, stored in a retrieval system, or transmitted in any form or by any means.
Valparaiso Real Estate
The median home value in Valparaiso, IN is $358,000. This is higher than the county median home value of $285,200. The national median home value is $338,100. The average price of homes sold in Valparaiso, IN is $358,000. Approximately 50.69% of Valparaiso homes are owned, compared to 43.58% rented, while 5.74% are vacant. Valparaiso real estate listings include condos, townhomes, and single family homes for sale. Commercial properties are also available. If you see a property you’re interested in, contact a Valparaiso real estate agent to arrange a tour today!
Valparaiso, Indiana has a population of 33,820. Valparaiso is less family-centric than the surrounding county with 30.89% of the households containing married families with children. The county average for households married with children is 32.84%.
The median household income in Valparaiso, Indiana is $56,465. The median household income for the surrounding county is $76,736 compared to the national median of $69,021. The median age of people living in Valparaiso is 36.5 years.
Valparaiso Weather
The average high temperature in July is 82.4 degrees, with an average low temperature in January of 16.7 degrees. The average rainfall is approximately 39.7 inches per year, with 39 inches of snow per year.





