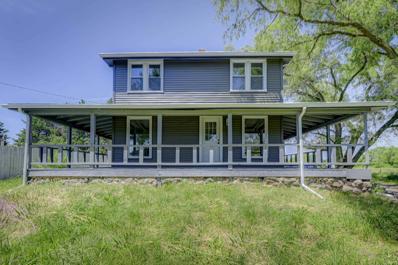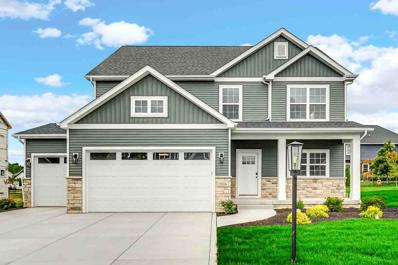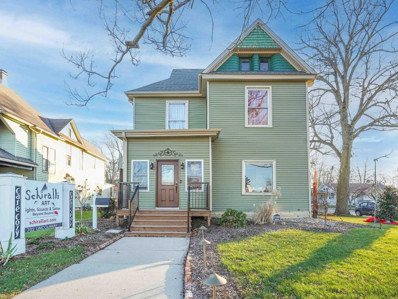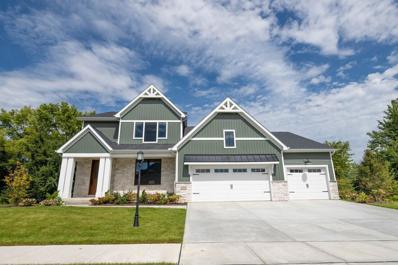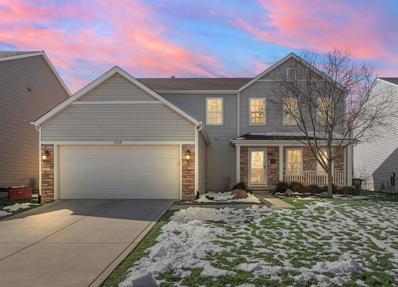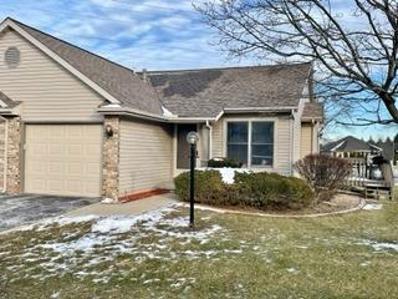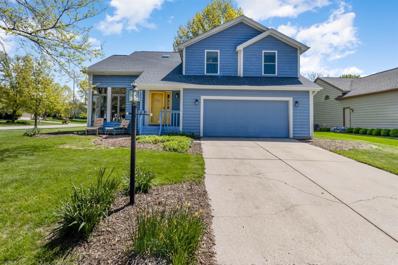Valparaiso IN Homes for Sale
- Type:
- Single Family
- Sq.Ft.:
- 2,422
- Status:
- Active
- Beds:
- 4
- Lot size:
- 5.7 Acres
- Year built:
- 1930
- Baths:
- 4.00
- MLS#:
- 202422515
- Subdivision:
- None
ADDITIONAL INFORMATION
WELCOME TO YOUR DREAM PROPERTY! A fully updated and remodeled farmhouse exuding chic elegance on nearly 6 acres of pristine land. This exquisite residence features four spacious bedrooms and three and a half luxurious bathrooms, perfectly accommodating both family living and entertaining guests. Step inside to discover a whole floor dedicated to living and entertaining space, where modern amenities seamlessly blend with timeless farmhouse charm. The expansive layout invites you to create lasting memories, whether hosting gatherings or enjoying quiet family moments. The main bedroom services as a private retreat, complete with its own bathroom and a large walk in closet, providing ample storage and convenience. The fourth bedroom, with an ode to the history of this home, boasts its own loft and additional storage space, adding character and functionaliltiy to this remarkable home. A highlight of this home is the wraparound porch, offering serene views of your extensive property and the perfect spot for morning coffee or evening relaxation. Each detail has been thoughtfully curated to provide both style and comfort, making this farmhouse a truly unique and inviting retreat. Donâ??t miss the opportunity to make this exceptional property your own, where sophistication meets rural tranquility.
$1,100,000
74 E 600 N Valparaiso, IN 46383
- Type:
- Single Family
- Sq.Ft.:
- 3,677
- Status:
- Active
- Beds:
- 3
- Lot size:
- 2.17 Acres
- Year built:
- 1998
- Baths:
- 3.00
- MLS#:
- 805598
- Subdivision:
- Hillcrest Pk
ADDITIONAL INFORMATION
Premier lake lots (2.17 Ac) on Valparaiso's Long Lake. Hardwood floors throughout the main with fireplace in the Living room. Main floor primary bedroom features lake views and a fireplace for those chilly Indiana nights. Primary includes 2 WIC as well as large sized ensuite with whirlpool tub. 2 additional bedrooms and office space located upstairs with additional bonus room above the garage. 3-season room off the back of the home showcasing year round lake views. Expansive 3 car garage.
$1,330,000
273 Bridlewood Lane Valparaiso, IN 46385
- Type:
- Single Family
- Sq.Ft.:
- 8,686
- Status:
- Active
- Beds:
- 4
- Lot size:
- 3.27 Acres
- Year built:
- 1995
- Baths:
- 6.00
- MLS#:
- 805117
- Subdivision:
- Bridlewood Sub Ph C
ADDITIONAL INFORMATION
Welcome to this stately all brick home situated on over 3.27 secluded acres surrounded on all sides by forest. The entire home is adorned with woodwork and crown moulding created by an artisan. The home features an in-ground pool with two waterfalls and an electric cover. The spacious gathering room boasts of a 2 story brick fireplace flanked by windowswith fabulous views of the woods. The kitchen, the hub of the home, is surrounded by cherry cabinetry, has an island and a breakfast nook, leads to the formal dining, second living room, game room, gathering room and mud room. Also on the main floor is a library/office with built in bookcases and another one of the homes 4 fireplaces. The upper level houses 4 bedrooms. The principal bedroom with a fireplace, updated ensuite has jetted tub, double sink vanity, separate shower and his and her closets. Two of the remaining 3 bedrooms have private baths and walk in closets.This is truly a one of a kind secluded, absolutely stunning property. Come to see this amazinghilltop estate.
- Type:
- Single Family
- Sq.Ft.:
- 2,436
- Status:
- Active
- Beds:
- 4
- Lot size:
- 0.28 Acres
- Year built:
- 2024
- Baths:
- 3.00
- MLS#:
- 804641
- Subdivision:
- Cherry Hill
ADDITIONAL INFORMATION
Construction complete April 2025-hurry to make your own custom selections! The popular Michael floor plan offers all of the spaces that you need, nestled on a picturesque private lot with abundant backyard space overlooking the preserve. On the main floor you'll find an office, powder room, mudroom with built-in bench, living room with fireplace, and a great kitchen with walk in pantry, island, and dinette spaces! Upstairs you'll love the loft (perfect for a rec room!), master suite with private bath and walk in closet, 3 additional bedrooms, full bath, and laundry room. The unfinished basement gives you plenty of room to grow! Features such as 42 uppers, soft-close cabinetry, quartz counters, zoned HVAC, tankless water heater, whole house humidifier, fully finished garage, soundproofing, full kitchen appliance package, and custom lighting are all included! Located just minutes from commuter expressways, award-winning schools, and the vibrant downtown. *Photos are of another home recently completed and are representative.
- Type:
- Condo
- Sq.Ft.:
- 1,982
- Status:
- Active
- Beds:
- 3
- Year built:
- 2020
- Baths:
- 3.00
- MLS#:
- 803890
- Subdivision:
- St Pauls Square Condo
ADDITIONAL INFORMATION
Nestled perfectly in the vibrant Valparaiso downtown district, this condominium is a real treasure! Through your private entrance you will be greeted with an open-concept kitchen and living space with plenty of natural light. The kitchen showcases quartz counters, ceramic tile backsplash, an abundance of cabinetry, a pantry, and stainless steel appliances. There is a cozy mudroom right off of the garage to keep things organized and tidy. The main suite is impressive with a large en-suite and walk-in closet. Two more bedrooms, a loft, and a laundry room complete the upstairs. St. Paul Square boasts beautifully landscaped common areas and this end unit has a covered patio to grill and entertain guests and an attached 2 car garage. Say goodbye to the hassles of exterior home maintenance too. Designed to be extraordinary in every way. Downtown Valparaiso - Only two story, three bedroom, two car garage townhome in prestigious St. Paul's Square
- Type:
- Single Family
- Sq.Ft.:
- 1,584
- Status:
- Active
- Beds:
- 3
- Lot size:
- 0.14 Acres
- Year built:
- 1994
- Baths:
- 2.00
- MLS#:
- 803388
- Subdivision:
- Village Walk
ADDITIONAL INFORMATION
This Keystone Commons ranch home is a must see! With all NEW wood laminate flooring in the kitchen, dining and living areas as well as NEW carpet in the Bedrooms, NEW lighting fixtures, NEW ADA Toilets, and NEW paint throughout. Gas fireplace in the Living Room. Enjoy the screened porch and private deck for all your outdoor entertaining needs. Water softener is rented. Custom power blinds in the primary bedroom. Washer and Dryer are included along with all Kitchen appliances (NEW Range, Dishwasher, Microwave). HOA covers lawn and snow removal. Perfect location near all Valparaiso has to offer!
- Type:
- Single Family
- Sq.Ft.:
- 3,042
- Status:
- Active
- Beds:
- 4
- Lot size:
- 0.16 Acres
- Baths:
- 3.00
- MLS#:
- 805938
- Subdivision:
- The Brooks
ADDITIONAL INFORMATION
**PROPOSED CONSTRUCTION**Introducing the Bennett, located in The Brooks at Vale Park. This breathtaking Colorado-inspired 2 story home sits on a unique hillside walkout styled lot surrounded by lush vegetation. Upon entering, you're greeted with a foyer that opens up to a formal dining room, an open concept kitchen, breakfast and great room. Off the kitchen is a mudroom hallway that takes you to a powder room and flex room that can be used as a den or office. Upstairs you'll find an expansive Primary bedroom that has a walk-in closet and ensuite bathroom, 2nd level laundry, 3 additional bedrooms, a loft and another full bathroom. Relax on the back patio with a cup of coffee or a glass of wine and soak in the views of pure serene nature with mature trees and marshlands as your backdrop! All this sits on a full walk-out basement with a lower level deck. Notable high quality standard features include: 2x6 exterior construction, Full LP Smartside Exterior, Medallion Silverline soft-close cabinets throughout, 8ft tall garage doors, tankless water heater, luxury vinyl plank flooring, Cedar ceilings inside covered porch, Trex decking, SmartHome package that includes Nest doorbell and Ecobee thermostat and so many more! Inquire with your agent about limited time builder incentives currently being offered.
- Type:
- Single Family
- Sq.Ft.:
- 2,667
- Status:
- Active
- Beds:
- 4
- Lot size:
- 0.16 Acres
- Year built:
- 2023
- Baths:
- 3.00
- MLS#:
- 805937
- Subdivision:
- The Brooks
ADDITIONAL INFORMATION
**PROPOSED CONSTRUCTION, PHOTOS ARE REPRESENTATION OF A PREVIOUSLY BUILT HOME**Welcome to the Elbert, located in The Brooks at Vale Park. This breathtaking Colorado-inspired 2 story home sits on a unique hillside walkout styled lot surrounded by lush vegetation. Through the main entrance, you're greeted with a dining room that draws you into an open concept kitchen, breakfast and great room area. Off the kitchen is a mudroom hall that carries you the laundry room, powder room and den/office. Upstairs is a loft area that's perfect for additional living space, the primary bedroom with a full ensuite bathroom and walk-in closet, followed by 2 additional bedrooms and the 2nd full bathroom. Relax on the back patio with a cup of coffee or a glass of wine and soak in the views of pure serene nature with mature trees and marshlands as your backdrop! All this sits on a full walk-out basement with a lower level deck. Notable high quality standard features include: 2x6 exterior construction, Full LP Smartside Exterior, Medallion Silverline soft-close cabinets throughout, 8ft tall garage doors, tankless water heater, luxury vinyl plank flooring, Cedar ceilings inside covered porch, Trex decking, SmartHome package that includes Nest doorbell and Ecobee thermostat and so many more! Inquire with your agent about limited time builder incentives currently being offered.
- Type:
- Single Family
- Sq.Ft.:
- 2,765
- Status:
- Active
- Beds:
- 4
- Lot size:
- 0.16 Acres
- Year built:
- 2023
- Baths:
- 3.00
- MLS#:
- 805933
- Subdivision:
- The Brooks
ADDITIONAL INFORMATION
**PROPOSED CONSTRUCTION, PHOTOS ARE REPRESENTATION OF A PREVIOUSLY BUILT HOME**Welcome to the Powell II, located in The Brooks at Vale Park. This breathtaking Colorado-inspired 2 story home sits on a unique hillside walkout styled lot surrounded by lush vegetation. Through the main entrance, you're greeted with a foyer that opens up to a flex room perfect for an office or den, followed by an open concept kitchen, dining and great room area. Off the great room is a main floor bedroom, full bedroom and laundry room. Did someone say in-law suite?! Upstairs is a massive loft that's perfect for additional living space, the primary bedroom with a full ensuite bathroom and walk-in closet, followed by 2 additional bedrooms and the 3rd full bathroom. Relax on the back patio with a cup of coffee or a glass of wine and soak in the views of pure serene nature with mature trees and marshlands as your backdrop! All this sits on a full walk-out basement with a lower level deck. Notable high quality standard features include: 2x6 exterior construction, Full LP Smartside Exterior, Medallion Silverline soft-close cabinets throughout, 8ft tall garage doors, tankless water heater, luxury vinyl plank flooring, Cedar ceilings inside covered porch, Trex decking, SmartHome package that includes Nest doorbell and Ecobee thermostat and so many more! Inquire with your agent about limited time builder incentives currently being offered.
- Type:
- Condo
- Sq.Ft.:
- 2,220
- Status:
- Active
- Beds:
- 3
- Lot size:
- 0.15 Acres
- Year built:
- 1988
- Baths:
- 2.00
- MLS#:
- 802675
- Subdivision:
- Ridgewood Creek Condos
ADDITIONAL INFORMATION
Welcome to effortless luxury living at its finest! Nestled within a serene community, this meticulously maintained 3-bedroom, 2-bathroom patio-style condominium offers the ultimate in convenience and style, with every detail thoughtfully upgraded for your comfort and enjoyment.Step inside to discover the modern elegance, where an open concept living room with cathedral ceilings greets you with a captivating stone fireplace, perfect for cozy evenings spent unwinding. The adjacent dining room, complete with sliders leading to the patio, invites seamless indoor-outdoor entertaining and relaxation.Prepare to be amazed by the gourmet kitchen, featuring stunning quartz countertops, sleek cabinets, and top-of-the-line stainless steel appliances including a chefs induction oven with virtual flame that will elevate every culinary experience. Includes a beautiful bay window and coffer bar. With bar stools included and three mounted TVs throughout the home, entertainment is always at your fingertips.Retreat to the owner's suite, a sanctuary of sophistication boasting a sliding barn door that leads to the fully tiled bath, complete with a luxurious soaking tub, separate shower with a lime-resistant glass door guarantee, and a walk-in California Closet, ensuring ample storage and organization.Luxury flooring flows throughout the home, complementing the modern aesthetic while providing durability and ease of maintenance. Additional highlights include an attached 2-car attached garage and a brand-new roof, offering peace of mind for years to come. With maintenance-free living and upscale amenities, this exquisite condominium presents a rare opportunity to experience the of comfort, convenience, and style. Don't miss your chance to make this dream home yours!
- Type:
- Single Family
- Sq.Ft.:
- 5,854
- Status:
- Active
- Beds:
- 5
- Lot size:
- 0.44 Acres
- Year built:
- 1987
- Baths:
- 5.00
- MLS#:
- 802679
- Subdivision:
- Shorewood Forest
ADDITIONAL INFORMATION
Home for the Holidays. MOVE IN READY. If you have been looking for a home in Shorewood, look no further. This 5 bedroom 5 bathroom truly home has it all: movie room, sun room, wine room, multiple decks and patios, 3 ensuite bedrooms and more. Step inside and prepare to be amazed by the gourmet kitchen, featuring a huge 12x4 ft granite island, stainless steel appliances, coffee bar, two pantries, two dishwashers, and two kitchen sinks, ideal for the culinary enthusiast or avid entertainer. Open concept dining room area directly off of the kitchen. Spacious living room with lake views features a sitting area and gas fireplace that leads to main level deck with lake views and great for grilling. The main floor primary bedroom suite is a true retreat with seating area and fireplace, boasting a spacious walk-in closet with laundry hook ups and closet island, jetted tub, walk-in shower, with heated bathroom tile floor providing the ultimate in relaxation and comfort.On lower level, discover a wealth of additional living space and amenities awaiting your enjoyment. Four spacious bedrooms, large family room area with fireplace, wet bar with mini fridge, and sliding doors that lead to a finished sun room. Outside, the multi-level deck offers stunning views and plenty of space for outdoor entertaining, while the boat dock provides easy access to the water for boating and fishing enthusiasts. The large backyard is perfect for enjoying outdoor activities and gatherings and includes an invisible fence your pets' safety and freedom.Located in Shorewood Forest, residents enjoy access to a wealth of amenities, including tennis courts, baseball field, basketball court, swimming pool, beach, fishing, clubhouse, dog park, and playground. Don't miss the opportunity to make this spectacular lake home your own.
$454,000
1852 Sager Road Valparaiso, IN 46383
- Type:
- Single Family
- Sq.Ft.:
- 5,084
- Status:
- Active
- Beds:
- 5
- Lot size:
- 2.01 Acres
- Year built:
- 1943
- Baths:
- 4.00
- MLS#:
- 802186
- Subdivision:
- -
ADDITIONAL INFORMATION
This House has it all!! Check out this updated 5 bed 3.5 bath 5100 sqft Home with Attached 2 Garage and Detached 3 car Garage and 3 Sheds. This Home Features a Main Floor Primary Suite, Large Related living Space, Sauna and so many more areas to fit your needs. Just make sure to look behind every door just to make sure your not missing a room. Not to mention this is all on an amazing 2 acre lot!!
- Type:
- Single Family
- Sq.Ft.:
- 4,612
- Status:
- Active
- Beds:
- 5
- Lot size:
- 0.31 Acres
- Year built:
- 2024
- Baths:
- 5.00
- MLS#:
- 800714
- Subdivision:
- Sagamore Ph 2
ADDITIONAL INFORMATION
NOW COMPLETE AND READY FOR OCCUPANCY! Welcome to modern elegance nestled in The Woods of Sagamore, where curb appeal and comfortable living converge. This exquisite home features five sumptuous bedrooms, four and a half luxurious bathrooms, and promises an indulgent lifestyle tailored for family and entertainment.Imagine stepping through the grand entrance into a sprawling, family-friendly space that whispers elegance. French oak floors pave your journey into a breathtaking great room graced by a two-way fireplace shared with a cozy den. Vivacious conversations await in the great room, which offers a magical merge with the outdoors through sliding glass doors. Here, a generous covered porch, also with a fireplace, invites tranquil evenings or lively gatherings.The heart of this home is undoubtedly the chef-inspired kitchen. Culinary dreams come alive with a monumental, two-level center island featuring a built-in range. Engage in spirited family banter or entertain guests while whipping up gourmet meals, bolstered by a formidable array of cabinets, a prep kitchen, and a walk-in pantry with meticulous built-ins.Escape to the serene primary bedroom, a regal sanctuary positioned conveniently on the lower level. With a soaring 9-foot ceiling and wall-spanning windows, it bathes in natural light, promising a restful retreat.Outdoors, a built-in cooking station and fire pit craft the perfect backdrop for enchanting starlit parties or tranquil afternoon luncheons.Each corner of this palace echoes thoughtful luxury designed to enchant and delight. Make this haven your home and anchor your life in beauty and grace, where every day is a celebration of refined living.
- Type:
- Single Family
- Sq.Ft.:
- 5,559
- Status:
- Active
- Beds:
- 5
- Lot size:
- 0.33 Acres
- Year built:
- 2022
- Baths:
- 5.00
- MLS#:
- 800561
- Subdivision:
- Sagamore Ph 2
ADDITIONAL INFORMATION
Welcome to 196 N. Cricket Knoll Court, a modern luxury residence that promises an unparalleled living experience nestled in the picturesque Woods of Sagamore. Constructed in 2022 with meticulous attention to detail and design, this home is a beacon of contemporary elegance and comfort.Spanning an impressive 5,559 square feet, this expansive property boasts 5 bedrooms and 4.5 bathrooms, accommodating a variety of lifestyles and needs. The three-car garage ensures ample space for vehicles and storage, catering to both practicality and convenience.As you step inside, you'll be greeted by an open floor plan that seamlessly connects living spaces, fostering a sense of unity and flow throughout the home. The heart of this residence is undoubtedly the large eat-in kitchen, a culinary haven equipped with quartz countertops that complement its modern aesthetic. Adjacent to the kitchen, a formal dining room awaits, ready to host memorable gatherings.The primary suite is a sanctuary of relaxation, featuring a walk-in shower and vessel tub - perfect for unwinding after a long day. Further enhancing this home's appeal are the high-quality finishes including 2 x 6 construction, LP siding, and Marvin windows.Entertainment and leisure extend to the walkout finished lower level, which houses 1 additional bedrooms, one bathroom, and a kitchenette - ideal for guests or as an in-law suite. Step outside onto the large sun deck equipped with electronic screens and immerse yourself in the tranquility of your surroundings.With three-zone HVAC for year-round comfort and nestled in a serene wood lot, 196 N. Cricket Knoll CT is not just a house; it's the foundation for your next chapter. Experience luxury living where every detail has been crafted with you in mind.
- Type:
- Condo
- Sq.Ft.:
- 2,508
- Status:
- Active
- Beds:
- 3
- Lot size:
- 0.09 Acres
- Year built:
- 1995
- Baths:
- 3.00
- MLS#:
- 800365
- Subdivision:
- Aberdeen
ADDITIONAL INFORMATION
Back on market! This home is priced to sell! AND Seller including a home warranty! Enjoy the new Virtual Tour of the home! 3 Rooms have been virtually staged for more ideas! Your new home awaits in this 3-level townhome located in the desirable Aberdeen community! From the moment you step inside, you'll be welcomed by beautiful hardwood floors leading you into a spacious living room featuring fireplace, decorative mirror, and built-in cabinets and shelving. Enjoy cooking in the well-appointed kitchen with granite countertops, a stylish tile backsplash, and included appliances. The breakfast nook is perfect for casual dining. The open dining area and charming den with custom blinds offer ample space for entertaining guests. A convenient guest bath completes this level. Spacious main bedroom with its own private deck, ensuite bath, and walk-in closet. The second and third bedrooms are complemented by a full bath and laundry area (includes dryer and new washer), along with an open landing area, The inviting rec room is perfect for a home office, exercise space, or another living area. Enjoy access to your private decks--one of which is outfitted with a canopy--directly from the living room and kitchen. Attached 2-car garage with a freshly painted floor (2022). Kitchen enhancements including sliding drawers for added convenience. New humidifier installed. The seller is leaving two chair lifts for easy access between levels. The HOA takes care of snow removal, lawn care, common area maintenance, AND the use of the Aberdeen Pool and Common areas!
- Type:
- Single Family
- Sq.Ft.:
- 4,479
- Status:
- Active
- Beds:
- 4
- Lot size:
- 1.46 Acres
- Year built:
- 1997
- Baths:
- 4.00
- MLS#:
- 800071
- Subdivision:
- Whitethorne Woods
ADDITIONAL INFORMATION
Located in the winning distinctive subdivision of Whitethorne Woods. Few homes come up for sale here. Upstairs and downstairs living. Solid Stucco home. Four large bedrooms, all with walk-in closets. Extra wide hallways. Soaring ceiling in the breakfast area overlooking yard. Bright and cheerful. Fireplace. This home has primary living on one level. Recreation area on the lower with 3/4 bath. Beautiful site. Home sits back with woods in the front for privacy. Large back yard. Side load three car garage has a bonus room that is heated. Perfect for climate storage or hobby area. This home is appliance complete. Extra added insulation. Poised on 1.46 Acres. There is tremendous value here, you add the flair. Bring your creative ideas. Duneland Schools. Seize this opportunity.
- Type:
- Single Family
- Sq.Ft.:
- 1,390
- Status:
- Active
- Beds:
- 3
- Lot size:
- 0.32 Acres
- Year built:
- 2023
- Baths:
- 2.00
- MLS#:
- 544491
- Subdivision:
- Prairie Lndgs Ph 01
ADDITIONAL INFORMATION
MOVE IN READY! Introducing a brand-new home at an incredibly AFFORDABLE price! This bilevel isn't like your parents'! Come check out this SPLIT living layout! This new construction offers modern design, practical living spaces, and comfort all without breaking the bank. Don't miss this chance to own a stylish home that fits your budget perfectly. And to top it off, No backyard neighbors, low taxes, and great schools!
$594,000
702 Lincolnway Valparaiso, IN 46383
- Type:
- Single Family
- Sq.Ft.:
- 3,756
- Status:
- Active
- Beds:
- 1
- Lot size:
- 0.16 Acres
- Year built:
- 1900
- Baths:
- 6.00
- MLS#:
- 544384
- Subdivision:
- Dewolfs Sub
ADDITIONAL INFORMATION
Seller is motivated and says make an offer! Bring your business ideas to life with this versatile downtown Valparaiso property. Located at the east end of downtown this property is zoned as Residential Transition. This creates many possibilities for residential or commercial use. The property currently is a cafe with wine service, an art gallery, and an artist's studio. The main building features over 2,400 square feet of space. The main floor features a kitchen, dining areas, and a small retail space, and 2 public restrooms. The upper level includes 5 additional rooms plus a third public bathroom. The dry basement is great for storage. The detached garage features 2 car stalls. Above the garage is a luxury 1 bedroom, 1 & 1/2 bathroom apartment built out in 2022. Apartment includes washer & dryer, and can be sold furnished. The roof and siding were replaced in 2018 or 2019. Recent upgrades include electrical & plumbing improvements and a new furnace and A/C unit for the main floor. The overall condition of the property is excellent.
- Type:
- Single Family
- Sq.Ft.:
- 3,359
- Status:
- Active
- Beds:
- 4
- Lot size:
- 0.29 Acres
- Year built:
- 2024
- Baths:
- 4.00
- MLS#:
- 541647
- Subdivision:
- Hawthorne North
ADDITIONAL INFORMATION
Come see the stunning Arthur model! This home features a main-floor primary suite and 15' ceilings in the Great Room. Tons of upgrades throughout include solid white oak flooring, composite deck, quartz countertops, pot-filler and the pantry of your instagram dreams! The primary boasts a second fireplace with dark painted shiplap and a gorgeous en-suite bathroom with freestanding tub, huge closet and private access to the laundry room. Upstairs has two large bedrooms both with walk-in closets and hall bathroom. Basement features the fourth bedroom, full bathroom, bonus rec room and flex room perfect for a home office or playroom. All of this and more settled in the sought after Hawthorne North community. Don't miss out on this one! *Pictures are of a previous model home with the same floor plan.
$2,350,000
219 Crabapple Lane Valparaiso, IN 46383
- Type:
- Single Family
- Sq.Ft.:
- 9,213
- Status:
- Active
- Beds:
- 6
- Lot size:
- 2.77 Acres
- Year built:
- 1997
- Baths:
- 8.00
- MLS#:
- 538618
- Subdivision:
- Whitethorne Woods
ADDITIONAL INFORMATION
Beautifully renovated, private estate nestled within the gated community of Whitethorne Woods. This CUSTOM home, set on almost 3 wooded acres, hosts 6 bedrooms/8 baths, is equipped with a Sonos multiroom audio system, whole house generator and much more. The elegant, main level owner's suite includes a fireplace, sunroom and bath featuring a spacious zero-entry shower, soaking tub and separate vanities. A private entrance guest suite features an enormous loft bedroom, 1 1/2 baths, and full kitchen along with sitting areas on both levels. The center of this home is made for entertaining with a large great room that opens to a newly renovated kitchen and magnificent 4 season atrium with heated floors. One additional bedroom on the main level, while the second floor has two en suites and an additional third bedroom/office space. Partially finished lower level walks out to the sprawling Trex deck and has an additional 2,200+ sq. ft. of unfinished space. New roof (2021). Handicap accessible.
- Type:
- Single Family
- Sq.Ft.:
- 2,454
- Status:
- Active
- Beds:
- 4
- Lot size:
- 0.18 Acres
- Year built:
- 2013
- Baths:
- 3.00
- MLS#:
- 526927
- Subdivision:
- Beauty Crk Villa Homes
ADDITIONAL INFORMATION
Welcome home to this amazing 4 bedroom 2.5 bath home close to everything the city of Valparaiso has to offer. Walking in the front door you will be greeted by upgraded hardwood flooring and plush carpet. The main levels features multiple living areas and a bedroom perfect for an office or related living! In the kitchen you will find granite countertops, stainless steel appliances, and a kitchen island. The kitchen gives way to a sunroom perfect for those spring mornings. The kitchen also flows to a vaulted ceiling living room perfect for entertaining. Upstairs you will find 3 spacious bedrooms, including a main bedroom suite with dual sinks and a soaking tub! Don't forget about the full unfinished basement and great patio space outside! Schedule your showing today!
- Type:
- Townhouse
- Sq.Ft.:
- 1,018
- Status:
- Active
- Beds:
- 2
- Lot size:
- 0.12 Acres
- Year built:
- 1992
- Baths:
- 2.00
- MLS#:
- 506405
- Subdivision:
- Timberbridge Condos Ph 04
ADDITIONAL INFORMATION
This adorable 2 bed 2.5 bath home is a show stopper. The open concept living area is warm and inviting with Countless updates have been completed to make this a MOVE IN READY home. Those updates include a new furnace and air conditioner, new flooring throughout, stainless appliance, new vanities, and faucets. This home has a lovely deck off the dining room that will be perfect for grilling or enjoying a quiet evening outside.
- Type:
- Single Family
- Sq.Ft.:
- 3,152
- Status:
- Active
- Beds:
- 4
- Lot size:
- 0.24 Acres
- Year built:
- 1988
- Baths:
- 3.00
- MLS#:
- 492509
- Subdivision:
- Ridgewood Crk 04
ADDITIONAL INFORMATION
Location is EVERYTHING! This home is located on the desirable north side of Valparaiso minutes from the downtown square! Very well maintained 4 bedroom, 2.5 bath home with a finished basement with rough-in for bath. New roof, water heater, HVAC, Water Softener, Range, Dishwasher, Reverse-Osmosis water system, new flooring in main living, new carpet in upstairs bedrooms, invisible fence. Fresh paint inside and out. You don't want to miss this one! Goes ACTIVE on 5/14 Showings AVAILABLE 5/14 AT 3PM-5/16 7PM ONLY.

Information is provided exclusively for consumers' personal, non-commercial use and may not be used for any purpose other than to identify prospective properties consumers may be interested in purchasing. IDX information provided by the Indiana Regional MLS. Copyright 2025 Indiana Regional MLS. All rights reserved.
<
Albert Wright Page, License RB14038157, Xome Inc., License RC51300094, [email protected], 844-400-XOME (9663), 4471 North Billman Estates, Shelbyville, IN 46176

Listings courtesy of Northwest Indiana Realtor Association as distributed by MLS GRID. Based on information submitted to the MLS GRID as of {{last updated}}. All data is obtained from various sources and may not have been verified by broker or MLS GRID. Supplied Open House Information is subject to change without notice. All information should be independently reviewed and verified for accuracy. Properties may or may not be listed by the office/agent presenting the information. Properties displayed may be listed or sold by various participants in the MLS. NIRA MLS MAKES NO WARRANTY OF ANY KIND WITH REGARD TO LISTINGS PROVIDED THROUGH THE IDX PROGRAM INCLUDING, BUT NOT LIMITED TO, ANY IMPLIED WARRANTIES OF MERCHANTABILITY AND FITNESS FOR A PARTICULAR PURPOSE. NIRA MLS SHALL NOT BE LIABLE FOR ERRORS CONTAINED HEREIN OR FOR ANY DAMAGES IN CONNECTION WITH THE FURNISHING, PERFORMANCE, OR USE OF THESE LISTINGS. Listings provided through the NIRA MLS IDX program are subject to the Federal Fair Housing Act and which Act makes it illegal to make or publish any advertisement that indicates any preference, limitation, or discrimination based on race, color, religion, sex, handicap, familial status, or national origin. NIRA MLS does not knowingly accept any listings that are in violation of the law. All persons are hereby informed that all dwellings included in the NIRA MLS IDX program are available on an equal opportunity basis. Copyright 2025 NIRA MLS - All rights reserved. 800 E 86th Avenue, Merrillville, IN 46410 USA. ALL RIGHTS RESERVED WORLDWIDE. No part of any listing provided through the NIRA MLS IDX program may be reproduced, adapted, translated, stored in a retrieval system, or transmitted in any form or by any means.
Valparaiso Real Estate
The median home value in Valparaiso, IN is $358,000. This is higher than the county median home value of $285,200. The national median home value is $338,100. The average price of homes sold in Valparaiso, IN is $358,000. Approximately 50.69% of Valparaiso homes are owned, compared to 43.58% rented, while 5.74% are vacant. Valparaiso real estate listings include condos, townhomes, and single family homes for sale. Commercial properties are also available. If you see a property you’re interested in, contact a Valparaiso real estate agent to arrange a tour today!
Valparaiso, Indiana has a population of 33,820. Valparaiso is less family-centric than the surrounding county with 30.89% of the households containing married families with children. The county average for households married with children is 32.84%.
The median household income in Valparaiso, Indiana is $56,465. The median household income for the surrounding county is $76,736 compared to the national median of $69,021. The median age of people living in Valparaiso is 36.5 years.
Valparaiso Weather
The average high temperature in July is 82.4 degrees, with an average low temperature in January of 16.7 degrees. The average rainfall is approximately 39.7 inches per year, with 39 inches of snow per year.
