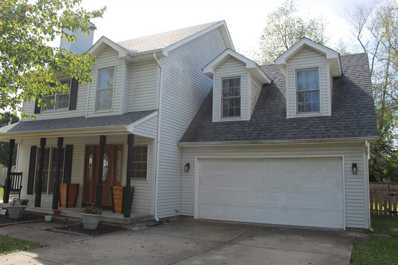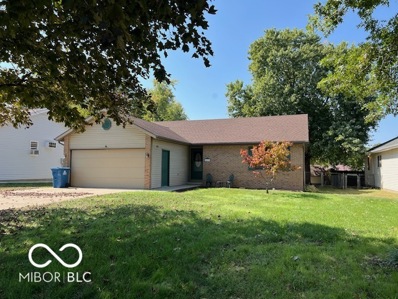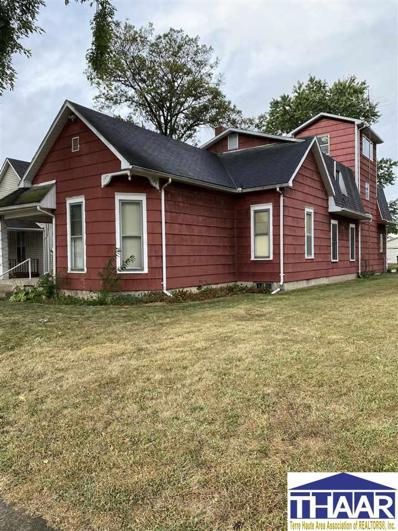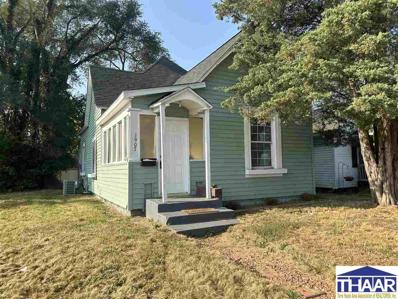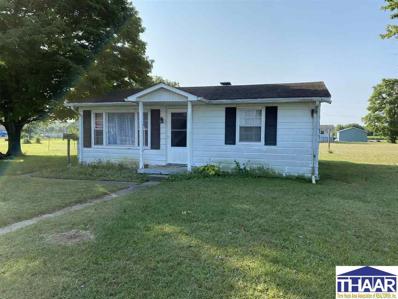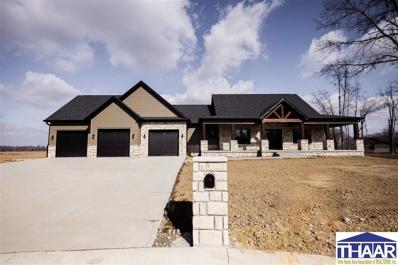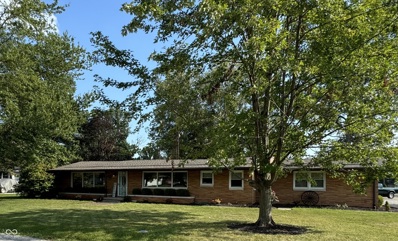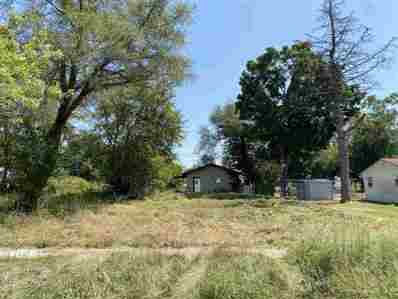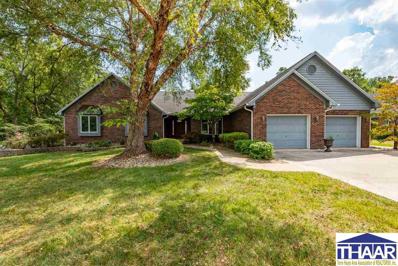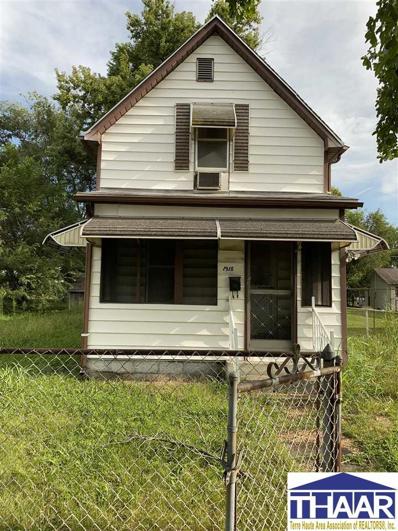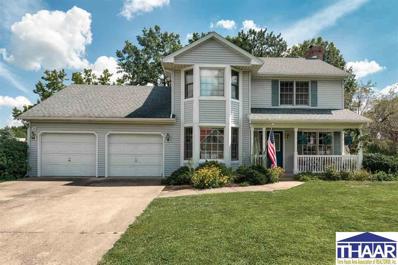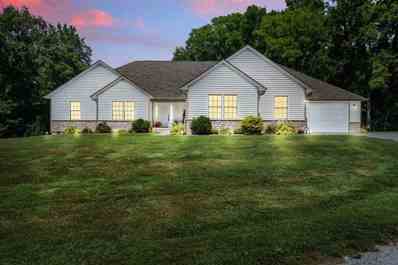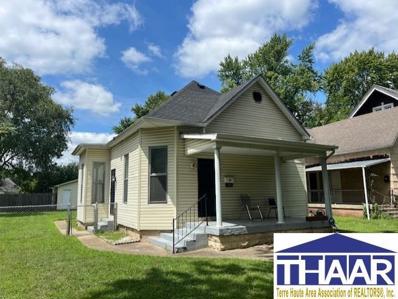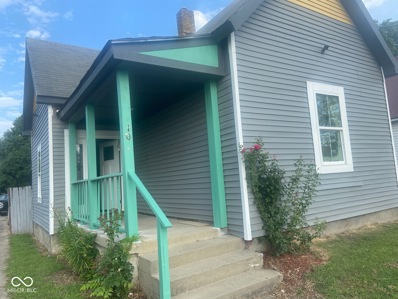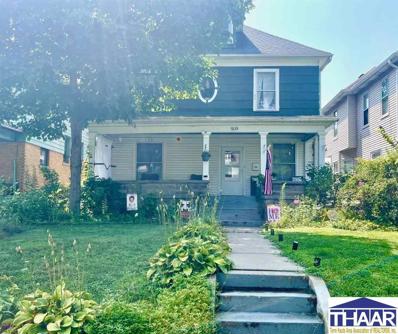Terre Haute IN Homes for Sale
- Type:
- Single Family
- Sq.Ft.:
- 2,016
- Status:
- Active
- Beds:
- 4
- Lot size:
- 0.24 Acres
- Year built:
- 1996
- Baths:
- 3.00
- MLS#:
- 104603
- Subdivision:
- Hulman Waye
ADDITIONAL INFORMATION
WELCOME HOME! This eastside home is move in ready, so go ahead and start packing! Two-story with four bedrooms and two and a half baths, this home features many updates including a new roof in 2019, updated kitchen and bathrooms, new carpet, fresh paint, as well as newer HVAC and water heater. From the minute you pull into the driveway and see the inviting front porch you will feel at home. Large living room with a gas log fireplace is perfect for cozy evenings and weekends. Dining room and kitchen overlook the great deck space for entertaining, as well as a firepit area with built in swings and lighting. Spacious room sizes and plenty of closet space and storage throughout. Conveniently located to shopping, restaurants, and both US 40 and I-70. Call a realtor today to take your tour of this HOME!
$109,900
2010 Woodlawn Terre Haute, IN 47804
- Type:
- Single Family
- Sq.Ft.:
- 1,481
- Status:
- Active
- Beds:
- 3
- Lot size:
- 0.21 Acres
- Year built:
- 1925
- Baths:
- 2.00
- MLS#:
- 104560
ADDITIONAL INFORMATION
This 3-bedroom, 1.5-bathroom home offers 1,481 sq. ft. of living space with newer laminate flooring. Features include a spacious living room, a family room, and an enclosed porch. Enjoy a covered deck and a porch for outdoor relaxation. The property also includes a carport and a shed for additional storage. Call to schedule a showing today!
- Type:
- Single Family
- Sq.Ft.:
- 1,460
- Status:
- Active
- Beds:
- 3
- Lot size:
- 0.13 Acres
- Year built:
- 1890
- Baths:
- 1.00
- MLS#:
- 104555
ADDITIONAL INFORMATION
New Price! Simply amazing, this beautifully remodeled 3-bedroom home is waiting for you. Fresh paint, new flooring, and stunning updates throughout create a modern and inviting living space. The kitchen features a brand new farmhouse sink, quartz countertops, and oak cabinets. The kitchen also boasts stainless steel appliances, a breakfast nook, and a walk-in pantry. The spacious living room features a beautiful brick fireplace, original woodwork and ample natural lighting. The homeâ??s formal dining room boasts original windows and offers a great space for entertaining. The newly remodeled bathroom includes a porcelain tile floor and tub surround, as well as a new privacy window, toilet, tub and vanity. The home's front porch is the perfect spot for relaxing outdoors and enjoying the updated landscaping. Enjoy the benefits of a new roof, gutters, electrical system, plumbing, and water heater. A 1-car garage with new roof will keep your car out of the weather. A clean, bright, and dry basement offers plenty of space for storage. Don't miss this opportunity to own a like-new home with traditional charm and all the modern amenities.
- Type:
- Single Family
- Sq.Ft.:
- 3,999
- Status:
- Active
- Beds:
- 4
- Lot size:
- 0.62 Acres
- Year built:
- 1979
- Baths:
- 5.00
- MLS#:
- 104559
- Subdivision:
- Woodgate
ADDITIONAL INFORMATION
This gorgeous gem is ready for new owners! With timeless trim and copper accents, this homeâ??s curb appeal is outstanding. A classic circle drive and mature landscaping welcome you, while a charming Dutch door adds character. Step inside to a foyer with beautiful tile leading to a spacious family room with views of the backyard. The formal dining room is next to the fully renovated kitchen, featuring stunning cabinetry, imported granite, high-end appliances, and a large island with seating. The family room off the kitchen provides an open-concept feel. The main-floor master suite offers his-and-hers closets and an updated en-suite bathroom. Upstairs, two bedrooms share a Jack-and-Jill bath, while the third bedroom has an en-suite and walk-in closet. A dedicated den is also upstairs. The unfinished basement, with plumbing for a bar and half bath, is ready for your ideas. This home offers timeless charm, modern upgrades, gorgeous views and endless potential. Make it yours!
- Type:
- Single Family
- Sq.Ft.:
- 2,637
- Status:
- Active
- Beds:
- 3
- Lot size:
- 0.46 Acres
- Year built:
- 1961
- Baths:
- 3.00
- MLS#:
- 22002250
- Subdivision:
- Deerfield
ADDITIONAL INFORMATION
I just had to share with you all the amazing features of this home. The backyard is a true retreat, complete with a screened room, patio, gazebo, and in-ground swimming pool - all surrounded by a beautiful White Vinyl fence for complete privacy. Inside, there are not one, but two large entertaining spaces. The living room flows seamlessly into the kitchen and dining room, making it the perfect place to host friends and family. With three full bathrooms, there's plenty of space for everyone to feel at home. And for those with hobbies, there's no shortage of space for you either. With both an attached and detached garage, complete with separate 200 amp service and RV hookup, you'll have all the room you need for your projects. It's hard to describe, but this place just feels like home. New roof and HVAC!
- Type:
- Single Family
- Sq.Ft.:
- 1,320
- Status:
- Active
- Beds:
- 3
- Lot size:
- 0.19 Acres
- Year built:
- 1992
- Baths:
- 2.00
- MLS#:
- 22002006
- Subdivision:
- No Subdivision
ADDITIONAL INFORMATION
Beautifully remodeled turnkey home offers 3 bedrooms, 2 bath home on the south side. All you need to do is move in! This brick / Vinyl Ranch has so many updates, you will definitely want to take a look at it! Located across from Briddle Banks Park and it's new Pickleball courts. Home offers new laminate flooring, paint, appliances. The sunroom has gas log fireplace and lots of windows overlooking the backyard that's fenced and has a shed for extra storage and garden box. Call us for a tour!
- Type:
- Single Family
- Sq.Ft.:
- 2,774
- Status:
- Active
- Beds:
- 4
- Year built:
- 1900
- Baths:
- 2.00
- MLS#:
- 104532
ADDITIONAL INFORMATION
Here is an amazing opportunity to own a family home or have an Air BnB. This home has an incredible amount of space, 2 full Bathrooms, 4 bedrooms, an additional room currently being used as a walk-in closet, as well as a big bonus room on the 3rd floor with an amazing view of the surroundings. Fenced in yard and a 1 car garage. There is so much original character with beautiful hardwood floors and trim throughout the home as well as its neat barn design. Close to parks, schools, the hospital and all Terre Haute has to offer.
- Type:
- Single Family
- Sq.Ft.:
- 1,184
- Status:
- Active
- Beds:
- 3
- Year built:
- 1899
- Baths:
- 1.00
- MLS#:
- 104493
ADDITIONAL INFORMATION
Check out this adorable three-bedroom,one bath home in North Terre Haute! The interior has been updated with new vinyl flooring throughout, fresh paint, new kitchen cabinets and appliances. With large rooms, ample closet space, and an open concept kitchen and dining combo, this home is turn key and just waiting on you! Call your favorite Realtor today!
- Type:
- Single Family
- Sq.Ft.:
- 839
- Status:
- Active
- Beds:
- 2
- Lot size:
- 0.82 Acres
- Year built:
- 1956
- Baths:
- 1.00
- MLS#:
- 104477
ADDITIONAL INFORMATION
- Type:
- Single Family
- Sq.Ft.:
- 2,461
- Status:
- Active
- Beds:
- 3
- Lot size:
- 0.7 Acres
- Year built:
- 2023
- Baths:
- 3.00
- MLS#:
- 104473
- Subdivision:
- Hawthorn Woods
ADDITIONAL INFORMATION
Brand new construction nestled in the charming Hawthorn Woods Subdivision, walking distance to Hawthorn Park. This exquisite home boasts meticulous attention to detail and superior craftsmanship throughout. Constructed with top-of-the-line materials, the exterior showcases the timeless elegance of James Hardie cement board siding, Casa Stone, complemented by the natural beauty of real cedar porch posts and car siding, ensuring both durability and aesthetic appeal for years to come. Discover a chef's dream with a dual-range gas stove, stainless steel appliances, walk in pantry, true Amish-made cabinets, & luxurious quartz countertops. A cozy gas fireplace, adorned with Casa Granite Luce stone that matches the exterior facade, serves as a focal point in the living space, adding warmth and sophistication to the interior. Engineered hardwood flooring flows seamlessly throughout! Call today for a private showing!
- Type:
- Single Family
- Sq.Ft.:
- 1,856
- Status:
- Active
- Beds:
- 3
- Lot size:
- 0.13 Acres
- Year built:
- 1923
- Baths:
- 1.00
- MLS#:
- 202434526
- Subdivision:
- None
ADDITIONAL INFORMATION
Move in Ready!! There is too much to list about this spacious home with over 2000ft.² of living space. 2 bedrooms and full bath on the main floor. Spacious upstairs with tons of natural lighting, updated kitchen, new countertops and new dishwasher. Hardwood floors in the living room and dining room. Full basement with new water heater, radon system, electrical panel as well as a New furnace and A/C, both with warranties. Roof is only 4 years old and also comes with a warranty! Covered Front porch, carport and a Garage! Did I mention the nice sized yard? All this in the heart of Terre Haute!!
- Type:
- Condo
- Sq.Ft.:
- 1,091
- Status:
- Active
- Beds:
- 2
- Lot size:
- 0.06 Acres
- Year built:
- 1981
- Baths:
- 2.00
- MLS#:
- 104422
- Subdivision:
- Fort Harr Villa
ADDITIONAL INFORMATION
Experience exceptional living at Fort Harrison Villa! This beautifully renovated home features two spacious bedrooms and two modern bathrooms, updated from top to bottom. The open kitchen and dining room, with a widened entry to the living area, make entertaining a breeze. Enjoy the convenience of brand-new appliances in the kitchen and a private patio with a new sliding door. A home warranty is available for your peace of mind.
- Type:
- Single Family
- Sq.Ft.:
- 2,316
- Status:
- Active
- Beds:
- 4
- Lot size:
- 0.47 Acres
- Year built:
- 1956
- Baths:
- 2.00
- MLS#:
- 21999966
- Subdivision:
- Southwood
ADDITIONAL INFORMATION
Nestled in the highly sought-after neighborhood in Southwood subdivision, this stunning ranch styled home offers the perfect combination of luxury and convenience. Boasting ample square footage and a double-sided cozy fireplace, this home has all the features for comfortable living. Step into the gourmet kitchen with granite countertops and hardwood floors and experience the effortless flow of the open room floor plan, perfect for entertaining guests. Natural light floods the spacious living areas. With the fenced in back yard, 2 car detached garage, carport and back deck, this home is move-in ready. Enjoy the scenic surroundings in this renovated home, located in close proximity to top-rated schools and a desirable school district. Take advantage of the nearby restaurants and shopping, while still living in a friendly and quiet community. Don't miss your chance to own this stunning home in a prime location.
- Type:
- Single Family
- Sq.Ft.:
- 2,646
- Status:
- Active
- Beds:
- 4
- Lot size:
- 0.15 Acres
- Year built:
- 1907
- Baths:
- 3.00
- MLS#:
- 104392
- Subdivision:
- Farrington Grov
ADDITIONAL INFORMATION
Step back into time with this traditional home with so much character located in the heart of Farrington Grove. Original trim work, marble fireplace, and gorgeous lighting. 4 bedrooms/2.5 bath/3 car garage(carriage house). You will be wowed by the high ceilings, décor, size, and cleanliness of this home. It has been well maintained with several updates. Updated wiring (no knob and tube), updated plumbing on the main level and basement, newer furnace & AC unit, new water heater, new GIANT back patio with composite decking boards and hot tub for a perfect evening for grilling and relaxation. A large kitchen with butler's pantry and back wet bar, off formal dining, will store all your cooking needs. Upstairs bedrooms are a dream to retreat to, one even invites you to a screened in balcony for late night stargazing. Do you need storage, this full basement fits the bill. Christmas tree stays with home. Don't let this spacious and beautiful home pass you by, call to set up an appointment today. The seller will install a new dishwasher with an accepted offer.
ADDITIONAL INFORMATION
City lot with 2 car garage could be the prime location for your new home. The lot is located south and is within walking distance of some of Terre Haute's restaurants and local businesses. Drive by and check it out.
- Type:
- Single Family
- Sq.Ft.:
- 4,230
- Status:
- Active
- Beds:
- 5
- Lot size:
- 0.55 Acres
- Year built:
- 1988
- Baths:
- 4.00
- MLS#:
- 104402
- Subdivision:
- Richland Manor
ADDITIONAL INFORMATION
You will love this Richland Manor beauty. Enter into tiled foyer that is open to large great room with vaulted ceilings, brick fireplace, a solid wall of glass doors. Looking over the living room is an open loft. Perfect for kids to play, office, or craft room. The dining room has a bay window and can easily be used for something else if you prefer. The kitchen has a large island, an abundance of cabinetry, stainless appliances, and granite countertops. The doors lead out to a series of covered and uncovered decks perfect for entertaining around the inground pool. The primary bedroom has large closets, nice tiled bathroom with double vanities, tub and separate shower. There is a huge addition off primary with hardwood floors, fireplace, was used for desk and sitting area. There are two other large bedrooms on the main floor. The basement is walkout. There is a large family room with bar, fireplace, a bedroom, full bath, and large exercise room. This all sits on a .55 acre lot Call listing agent for your private showing.
- Type:
- Single Family
- Sq.Ft.:
- 1,264
- Status:
- Active
- Beds:
- 2
- Year built:
- 1905
- Baths:
- 1.00
- MLS#:
- 104335
- Subdivision:
- N Terre Haute
ADDITIONAL INFORMATION
If you're looking for affordable living or just a great investment look no further!! This is a 2 bed 1 bath house located on the East side. Spacious and just waiting for you to put your personal touch on it to make it yours. Don't let this fixer upper pass you by! Large rooms, two enclosed porches, fenced in yard and a utility shed for extra storage. So many possibilities! Schedule your showing today!!
- Type:
- Single Family
- Sq.Ft.:
- 1,283
- Status:
- Active
- Beds:
- 3
- Year built:
- 1899
- Baths:
- 1.00
- MLS#:
- 104316
ADDITIONAL INFORMATION
Looking for a home that has been renovated with new flooring, room reconfigurations including open concept dining room and kitchen and more? This home is airy and bright, and you will feel at home the minute you walk in the door. Newer windows and plenty of storage are added bonuses of this cozy home. Covered front porch is a nice place for morning coffee and enclosed back porch is large and has a laundry area, as well as room for storage. Convenient to eastside shopping and restaurants. Don't wait to make an appointment to see this home!
- Type:
- Single Family
- Sq.Ft.:
- 2,160
- Status:
- Active
- Beds:
- 4
- Lot size:
- 0.36 Acres
- Year built:
- 1992
- Baths:
- 3.00
- MLS#:
- 104272
- Subdivision:
- Terre Vista E
ADDITIONAL INFORMATION
Nestled within the Terre Vista East Subdivision, this newly listed residence boasts 4 bedrooms and 2.5 baths. Recent updates by the seller have refreshed the property, with its availability only due to a job relocation. A charming and welcoming, covered front porch provides an inviting setting for leisurely conversations in rocking chairs, while the expansive fenced backyard includes a generous deck suitable for grilling & hosting gatherings. Indoors, a tranquil sanctuary awaits, offering a retreat from the outside world. The layout features split bedrooms accessible via two separate staircases, with one staircase leading to a versatile bonus room or potential 4th bedroom, ideal for an office or gym space. The primary bedroom impresses with a vaulted ceiling that enhances its spacious feel. The dining room boasts a bay-window design, flooding the area with ample natural light through the large windows. An elongated driveway offers abundant off-street parking options. A hop away from two local parks, the bike trail system, & very easy transit to I-70. For further details or to schedule a tour, please contact broker.
- Type:
- Single Family
- Sq.Ft.:
- 2,192
- Status:
- Active
- Beds:
- 4
- Lot size:
- 0.21 Acres
- Year built:
- 1915
- Baths:
- 2.00
- MLS#:
- 104259
ADDITIONAL INFORMATION
Great 4 Bedroom, 1 1/2 bath home with 2 car detached garage located on the Southeast side of Terre Haute! Walking up to this home you will see the enclosed front porch perfect for relaxing during those beautiful summer and fall evenings. As you enter the home you will see the large living room and formal dining room both perfect for entertaining guests. Also on the main floor are the cute kitchen with all appliances staying, bedroom and full bath. Upstairs are the additional 3 bedrooms and 1/2 bath (has plumbing in place to install a bath/shower). Outside is a deck with ramp and backyard with rhubarb and blackberry bushes. All old knob & tube wiring has been replaced with new wiring, plus a new electrical panel box and water heater. Don't miss out on this home in a great location!!
- Type:
- Single Family
- Sq.Ft.:
- 3,956
- Status:
- Active
- Beds:
- 4
- Lot size:
- 5 Acres
- Year built:
- 2018
- Baths:
- 4.00
- MLS#:
- 104240
ADDITIONAL INFORMATION
Welcome to this custom-built home, meticulously crafted and maintained since 2018. Nestled on 5 wooded acres, this property offers a perfect blend of luxury and tranquility. The expansive open floor plan seamlessly connects the living, dining, and kitchen areas, making it ideal for both daily living and entertaining. With 4 generously sized bedrooms and 3.5 well-appointed bathrooms, there is ample space for comfort and privacy. The walkout basement provides additional flexible living space, perfect for a home theater or gym. An attached 6-car garage caters to all your vehicle and storage needs. Every corner of this home reflects exceptional care, ensuring a move-in-ready experience. Motivated Seller, call today to schedule a showing.
- Type:
- Single Family
- Sq.Ft.:
- 1,046
- Status:
- Active
- Beds:
- 2
- Year built:
- 1880
- Baths:
- 1.00
- MLS#:
- 104229
ADDITIONAL INFORMATION
This charming 2-bedroom, 1-bath home features a fenced backyard and a two-car detached garage. Recently updated with new floors, a roof, and HVAC system within the past two years, this property is move-in ready. Currently leased through the end of December, it offers a great opportunity as a rental investment or the perfect place to start the new year in your own home!
- Type:
- Single Family
- Sq.Ft.:
- 3,376
- Status:
- Active
- Beds:
- 4
- Lot size:
- 13.73 Acres
- Year built:
- 1973
- Baths:
- 4.00
- MLS#:
- 202429982
- Subdivision:
- None
ADDITIONAL INFORMATION
Welcome to your dream home! This magnificent 4-bedroom, 4-bathroom estate is situated on an expansive 13.73 acres spread across four parcels, offering unparalleled privacy and tranquility. With a generous 3,376 square feet of living space, this property provides ample room for both relaxation and entertainment. As you step inside, youâ??ll be greeted by one of the spacious and inviting living area, perfect for hosting gatherings. The home features two kitchens with all appliances, ideal for the culinary enthusiast or for accommodating guests in the guest quarters. Each of the 4 bedrooms is designed with comfort in mind, offering serene views of the surrounding landscape. Washer and dryer hookups on both the main and upper level make your daily chores a breeze. The property is a nature loverâ??s paradise, boasting a beautiful pond that can be stocked, adding to the idyllic setting. The home has a 2 car attached garage for additional storage space! The water for the home is provided by a natural spring, ensuring fresh and pure water supply year-round. Whether youâ??re enjoying a peaceful morning by the pond, entertaining in the spacious living areas, or exploring the vast acreage, this property offers a unique blend of luxury and nature. Donâ??t miss the opportunity to make this extraordinary estate your own. Schedule a private showing and experience the beauty and serenity of this exceptional property firsthand.
- Type:
- Single Family
- Sq.Ft.:
- 1,128
- Status:
- Active
- Beds:
- 2
- Lot size:
- 0.13 Acres
- Year built:
- 1900
- Baths:
- 1.00
- MLS#:
- 21994506
- Subdivision:
- Harrison
ADDITIONAL INFORMATION
- Type:
- Single Family
- Sq.Ft.:
- 2,624
- Status:
- Active
- Beds:
- 4
- Lot size:
- 0.13 Acres
- Year built:
- 1909
- Baths:
- 2.00
- MLS#:
- 104126
ADDITIONAL INFORMATION
Welcome to this stunning 4-bedroom, 2-bathroom historic home that beautifully marries old-world charm with modern updates. From the moment you arrive, you'll be captivated by the timeless architecture and classic details that define this home. Step inside to find original hardwood floors, intricate moldings, and vintage fixtures that have been lovingly preserved, creating a warm and inviting ambiance. The spacious living areas feature high ceilings and large windows, flooding the home with natural light. The updated kitchen seamlessly blends modern conveniences with historic character. This home is a rare find, offering the perfect blend of historic charm and modern luxury. Call today to schedule a showing!
Albert Wright Page, License RB14038157, Xome Inc., License RC51300094, [email protected], 844-400-XOME (9663), 4471 North Billman Estates, Shelbyville, IN 46176

Listings courtesy of MIBOR as distributed by MLS GRID. Based on information submitted to the MLS GRID as of {{last updated}}. All data is obtained from various sources and may not have been verified by broker or MLS GRID. Supplied Open House Information is subject to change without notice. All information should be independently reviewed and verified for accuracy. Properties may or may not be listed by the office/agent presenting the information. Properties displayed may be listed or sold by various participants in the MLS. © 2024 Metropolitan Indianapolis Board of REALTORS®. All Rights Reserved.

Information is provided exclusively for consumers' personal, non-commercial use and may not be used for any purpose other than to identify prospective properties consumers may be interested in purchasing. IDX information provided by the Indiana Regional MLS. Copyright 2025 Indiana Regional MLS. All rights reserved.
Terre Haute Real Estate
The median home value in Terre Haute, IN is $137,000. This is higher than the county median home value of $131,000. The national median home value is $338,100. The average price of homes sold in Terre Haute, IN is $137,000. Approximately 47.48% of Terre Haute homes are owned, compared to 40.93% rented, while 11.59% are vacant. Terre Haute real estate listings include condos, townhomes, and single family homes for sale. Commercial properties are also available. If you see a property you’re interested in, contact a Terre Haute real estate agent to arrange a tour today!
Terre Haute, Indiana has a population of 58,450. Terre Haute is less family-centric than the surrounding county with 24.83% of the households containing married families with children. The county average for households married with children is 26.42%.
The median household income in Terre Haute, Indiana is $38,750. The median household income for the surrounding county is $48,552 compared to the national median of $69,021. The median age of people living in Terre Haute is 32.5 years.
Terre Haute Weather
The average high temperature in July is 86.7 degrees, with an average low temperature in January of 19.8 degrees. The average rainfall is approximately 44 inches per year, with 16.1 inches of snow per year.
