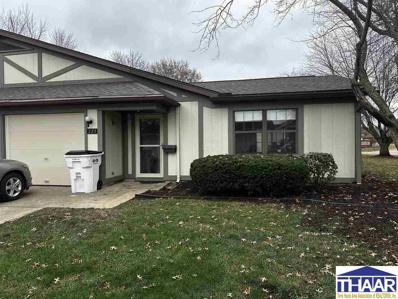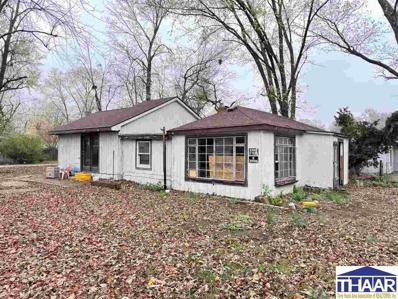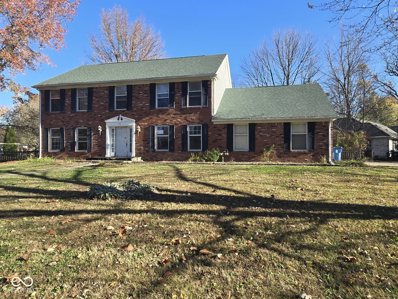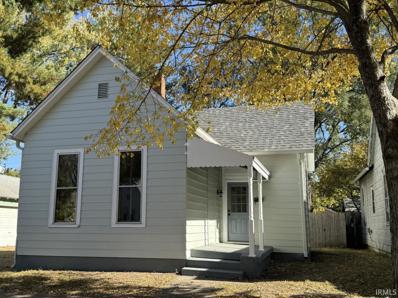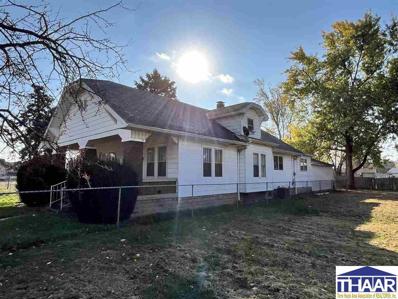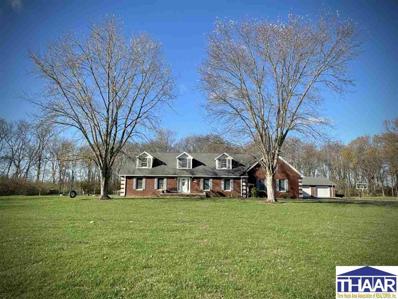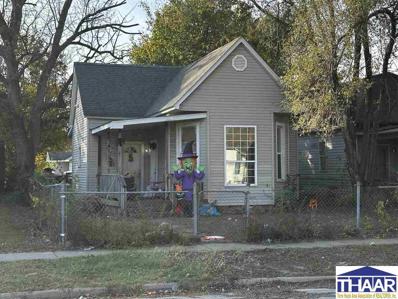Terre Haute IN Homes for Sale
- Type:
- Single Family
- Sq.Ft.:
- 1,509
- Status:
- Active
- Beds:
- 3
- Lot size:
- 0.16 Acres
- Year built:
- 2024
- Baths:
- 2.00
- MLS#:
- 105011
ADDITIONAL INFORMATION
Stunning brand-new construction located on Albert Way near dining, shopping, and parks. This home has a very spacious open concept, split-floor plan with three bedrooms and two full baths. Enjoy the luxurious kitchen with custom cabinetry, quartz countertops, and a center island. Stainless steel appliances will be installed. The home has scratch resistant vinyl plank flooring and ceramic tile. The master suite boasts double sinks, quartz countertops, and a walk-in closet with premium closet shelving. Enjoy the convenience of a two-car attached garage and covered front and back porch. Includes builder warranty. This house comes with a locked in REDUCED RATE as low as 5.875% (APR 6.218%) as of 11/17/2024 through List & Lockâ?¢. This is a seller paid rate-buydown that reduces the buyer's interest rate and monthly payment. Terms apply, see disclosures for more information. Contact agent to see today!
- Type:
- Single Family
- Sq.Ft.:
- 2,425
- Status:
- Active
- Beds:
- 3
- Year built:
- 1910
- Baths:
- 3.00
- MLS#:
- 105009
ADDITIONAL INFORMATION
Investment opportunity alert! With a little TLC and vision, this home located within walking distance from historic Collett Park could be transformed into a lucrative flip or rental property. The interior includes a spacious kitchen, 3 bedrooms/3 bathrooms and an abundance of natural light from tall windows throughout. Call for a tour today!
- Type:
- Condo
- Sq.Ft.:
- 873
- Status:
- Active
- Beds:
- 1
- Year built:
- 1987
- Baths:
- 1.00
- MLS#:
- 105014
ADDITIONAL INFORMATION
Charming 1bed 1 bath Condo in Ft Harrison villa. This condo offers an open floor plan with plenty of kitchen storage, laundry area as soon as you enter through the kitchen from the garage. The master bedroom offers a walk-in closet as well as a Master bath. If you prefer to sit outside on the nice day's you can relax on the patio outside the dining room. This condo offers a gated neighborhood, a club house, and is near by many amenities that Plaza North has to offer. Call to schedule your private tour!
- Type:
- Single Family
- Sq.Ft.:
- 1,894
- Status:
- Active
- Beds:
- 3
- Lot size:
- 0.13 Acres
- Year built:
- 2023
- Baths:
- 3.00
- MLS#:
- 105004
- Subdivision:
- Birch Grove
ADDITIONAL INFORMATION
Stunning 1-Year-Old Home in Sought-After Birchgrove Neighborhood. Nestled in the peaceful and private back section of the popular Eastside neighborhood of Birchgrove, this immaculate 1-year-old home is the perfect blend of modern elegance and everyday comfort. This light, bright, and airy home features an open-concept living room and kitchen, ideal for entertaining or relaxing with family. The well-appointed kitchen boasts modern appliances, ample counter space, and stylish finishes. A second-level laundry room adds convenience to your daily routine, and a versatile Where front office/bonus room provides extra space for work, play, or hobbies. Step outside to your backyard retreat, where the seller has thoughtfully added a beautiful covered patio roofâ??perfect for year-round enjoyment. Donâ??t miss the opportunity to own this move-in-ready gem in Birchgrove. Schedule your tour today!
- Type:
- Single Family
- Sq.Ft.:
- 2,935
- Status:
- Active
- Beds:
- 4
- Lot size:
- 0.48 Acres
- Year built:
- 1996
- Baths:
- 3.00
- MLS#:
- 104995
- Subdivision:
- Lakewood
ADDITIONAL INFORMATION
Awesome all brick home in desirable Lakewood Subdivision! This 4 bed 2.5 bath 2,935 sq ft home is sure to please. The layout is open and very efficient with vaulted ceilings and beautiful hardwood floors. The large eat-in kitchen has plenty of room and shares a two sided gas fireplace with the living room; the living room is spacious and opens up nicely to the huge deck out back. This area is fantastic as it has plenty of grilling and relaxation space while overlooking the large backyard. The main bedroom suite is big with the bath having a jetted tub and walk in shower. A nice office/craft room and large mudroom with laundry round out the main level. The bonus room above the garage makes a very large 4th bedroom (no closet) or additional rec space. There is a lot to offer in this awesome home in a great neighborhood!
- Type:
- Single Family
- Sq.Ft.:
- 640
- Status:
- Active
- Beds:
- 2
- Lot size:
- 0.09 Acres
- Year built:
- 1880
- Baths:
- 1.00
- MLS#:
- 104994
ADDITIONAL INFORMATION
Home is updated inside and move in ready. Perfect for a 1st time home buyer. It would also be a great investment property. Located 1 mile from Indiana State University. Close to shopping and restaurants.
- Type:
- Single Family
- Sq.Ft.:
- 2,482
- Status:
- Active
- Beds:
- 3
- Lot size:
- 0.34 Acres
- Year built:
- 1973
- Baths:
- 2.00
- MLS#:
- 202444310
- Subdivision:
- None
ADDITIONAL INFORMATION
Don't Need a Wishbone .....your wish is here. A 3 bedroom, 2 bath, double garage, dramatic American Traditional Ranch in Spring Hill Estates. This spacious home has multiple living areas, eat-in kitchen, living room with a fireplace and a three season sunroom. Lots of updates including, laminate hardwood floors, updated kitchen/baths, not to forget the Enphase Energy System that combines solar, batteries, and EV charging. All appliances stay, even the washer and dryer. Take a look as others may share your wish.
- Type:
- Single Family
- Sq.Ft.:
- 1,177
- Status:
- Active
- Beds:
- 2
- Lot size:
- 0.22 Acres
- Baths:
- 1.00
- MLS#:
- 104989
ADDITIONAL INFORMATION
Opportunity to invest on the corner of S. 9 1/2 St & Wheeler on the south side. They are two 38x126 lots (.22 acre) and two bedrooms. Please contact your agent to see interior.
- Type:
- Single Family
- Sq.Ft.:
- 2,562
- Status:
- Active
- Beds:
- 4
- Lot size:
- 0.39 Acres
- Year built:
- 1980
- Baths:
- 3.00
- MLS#:
- 22011513
- Subdivision:
- Lincolnshire
ADDITIONAL INFORMATION
This 2 story Brick home is located in Lincolnshire / Woodshire Subdivision. Home is on a corner lot with 4 bedrooms, 3 full bathrooms as well with Formal Living room, Dining room and a large family room with built-in-cabinets. There is a 1-car attach garage that can be converted back into 3-cars by installing a new garage door. With some TLC this could be your dream home.
- Type:
- Single Family
- Sq.Ft.:
- 848
- Status:
- Active
- Beds:
- 2
- Year built:
- 1900
- Baths:
- 1.00
- MLS#:
- 202444079
- Subdivision:
- None
ADDITIONAL INFORMATION
Welcome to this charming 2-bedroom, 1-bath home ideally located near the college campus, perfect for students, faculty, or anyone seeking convenience and comfort. This well-maintained property features a brand-new roof, fresh paint throughout, and stylish new flooring that gives it a modern touch. Vinyl plank runs throughout the main living space with warm, cozy carpeting in the bedrooms. Enjoy the privacy of a fenced backyard, perfect for outdoor gatherings or a peaceful retreat. With its prime location, youâ??ll have easy access to local amenities, shops, and parks. Don't miss your chance to own this home that combines style and practicalityâ??schedule a viewing today!
- Type:
- Single Family
- Sq.Ft.:
- 1,272
- Status:
- Active
- Beds:
- 2
- Year built:
- 1924
- Baths:
- 3.00
- MLS#:
- 104978
ADDITIONAL INFORMATION
Convenient eastside location! Well cared for home on a corner lot close to the Heritage Trail and "the stadium"! Large living room features a cozy fireplace & built-ins. Updated bath has a jet tub & ample storage with large closet. Most windows have been replaced throughout & new front door. Large dining room for family gatherings. All appliances included and even has a dishwasher. Finished basement has a spot for a bedroom, family room, & full bath! Big two car garage, vinyl privacy fence, patio with a gazebo (seller has a brand new cover for buyer), and small deck for above ground pool.
- Type:
- Single Family
- Sq.Ft.:
- 2,324
- Status:
- Active
- Beds:
- 4
- Year built:
- 1899
- Baths:
- 1.00
- MLS#:
- 104970
ADDITIONAL INFORMATION
Attention investors this 4-bedroom 1 bath property currently rents for $1500.00 monthly with all utilities paid by tenants. Recent updates as of 2023 were modern lighting, vinyl flooring, refrigerator and stove, new carpet upstairs and update bathroom as well as new water heater. Looking to add to your rental portfolio? Reach out to schedule a private tour! Being sold as-is
- Type:
- Single Family
- Sq.Ft.:
- 914
- Status:
- Active
- Beds:
- 2
- Year built:
- 1895
- Baths:
- 1.00
- MLS#:
- 104969
ADDITIONAL INFORMATION
Attention investors if you're looking for a cash flowing property in 12 points area this 2bed 1 bath home has updated flooring, modern lighting, and new Water heater all in done 2023. This property currently rents for $1000.00 monthly. Ready to add to your portfolio? Reach out for a private showing!
- Type:
- Single Family
- Sq.Ft.:
- 1,268
- Status:
- Active
- Beds:
- 3
- Lot size:
- 0.19 Acres
- Year built:
- 2004
- Baths:
- 2.00
- MLS#:
- 104964
- Subdivision:
- Terre Town
ADDITIONAL INFORMATION
Welcome to this delightful 3-bedroom, 2-bathroom home, perfect for families looking for comfort and convenience in a welcoming, well-established neighborhood. Step inside to discover a thoughtfully designed split floor plan, providing privacy and functionality. The spacious living area with a gorgeous, vaulted ceiling features an open layout that flows seamlessly into the dining/kitchen space, making it perfect for family gatherings or entertaining friends. The fully fenced in backyard provides ample space for children and pets to enjoy. The included shed offers additional storage. With a 2-car garage and a driveway for extra parking, convenience is key. The HVAC system and water heater were replaced in 2020, with the roof being less than 10 years old! New flooring in the kitchen and bathrooms! This home is ideal for those seeking a move-in ready property in a safe, family-oriented neighborhood. Don't miss out on your chance to call this house your home! Motivated Seller!!
- Type:
- Single Family
- Sq.Ft.:
- 1,466
- Status:
- Active
- Beds:
- 3
- Lot size:
- 0.41 Acres
- Year built:
- 1924
- Baths:
- 1.00
- MLS#:
- 104939
ADDITIONAL INFORMATION
Check out this 3 bedroom, 1 full bath home located on the northeast side of Terre Haute. Located in a quiet block, this bungalow has been well maintained and ready for its next owner! The covered front porch greats you as you walk up the front steps. Entering the front door, the oversized living room leads way to the formal dining room and kitchen. There are 3 main floor bedrooms that share a full bathroom with updated shower. Off the rear of the home is the large laundry/mud room that gives access to the 2 car attached garage! The unfinished basement provides great storage and many other future uses! Outside, there is a patio and shed inside the fenced in yard! Call/text an agent today to find out more or schedule a showing!
- Type:
- Single Family
- Sq.Ft.:
- 1,743
- Status:
- Active
- Beds:
- 2
- Lot size:
- 0.16 Acres
- Year built:
- 1895
- Baths:
- 1.00
- MLS#:
- 22010790
- Subdivision:
- No Subdivision
ADDITIONAL INFORMATION
Calling all investors & contractors! Great potential here....hardwood floors & high ceilings, separate dining room, partial basement. Here is a 2-3 bedroom, 1 bath house in need of some TLC to be brought back to life.
- Type:
- Single Family
- Sq.Ft.:
- 1,268
- Status:
- Active
- Beds:
- 3
- Lot size:
- 0.57 Acres
- Year built:
- 1959
- Baths:
- 1.00
- MLS#:
- 104944
ADDITIONAL INFORMATION
This all-brick home sits on a .57-acre lot, located minutes from the Terre Haute Casino Resort, shopping and restaurants. The functional floor plan features a semi-open concept kitchen/dining/living room, with three bedrooms and one full bathroom. The mudroom/laundry room combo includes an extra shower and offers an opportunity to add a second full bathroom. There's a ton of storage in the attached garage and even more in the detached shed. All electric with a private well and septic. Donâ??t miss the opportunity to make this property your own and create a space that truly reflects your style and needs! Let's Connect to schedule an in-person tour.
- Type:
- Single Family
- Sq.Ft.:
- 797
- Status:
- Active
- Beds:
- 2
- Lot size:
- 0.12 Acres
- Year built:
- 1925
- Baths:
- 1.00
- MLS#:
- 104937
ADDITIONAL INFORMATION
Check out this charming all-brick home in the Devaney School District. Outside you'll find a detached carport with an attached shed, off-street parking and two covered porches. Vinyl fence material remains with the home to enclose the backyard. Inside, enjoy the hardwood floors, a recently updated bathroom with a clawfoot tub, and a full basement for additional storage. Connect with a REALTOR® for an in-person tour!
- Type:
- Single Family
- Sq.Ft.:
- 3,194
- Status:
- Active
- Beds:
- 4
- Lot size:
- 0.35 Acres
- Year built:
- 1982
- Baths:
- 3.00
- MLS#:
- 104926
- Subdivision:
- Deming Estates
ADDITIONAL INFORMATION
Welcome to this well-maintained 4 bedrrom 2.5 bathroom English Tudor, featuring classic architectural design with decorative half-timbering, solid brick, and stucco exterior. This Tudor's timeless look evokes old-world charm and stately curb appeal. Inside, the charm continues with hardwood floors in the foyer and carpet throughout. The cozy living room, complete with a fireplace, is ideal for gatherings, with a recently painted rear deck accessible from this space, creating a seamless indoor-outdoor flow for barbecues or quiet mornings with coffee. The formal dining room, perfect for dinners and special occasions, features a large picture window that overlooks the professionally landscaped backyard. The main-level family room offers a comfortable everyday gathering spot, while the kitchen combines style and functionality, with custom wood cabinetry, double oven, and an efficient layout. A central island could easily be added in the breakfast nook. The primary bedroom suite is a true retreat, complete with a spacious en-suite bathroom and walk-in closet. Each of the three additional bedrooms features large windows that bring in ample natural light, offering flexibility as guest rooms, childrenâ??s rooms, or even a home office. A second full bath on the upper level is accessible to all bedrooms. Above the garage, a bonus room adds versatile space with custom cabinets and a wet bar, ideal for entertaining or relaxingâ??a potential home theater or playroom. A half bath at the base of the stairs adds convenience. The four-car heated and cooled garage, perfect for car enthusiasts or those needing extra storage, is usable year-round. The 27-head irrigation system keeps the lawn and flower beds vibrant with minimal effort. The meticulously maintained exterior includes recent professional painting with a 15-year warranty and a 50-year roof with gutter guards for durability. This move-in-ready property offers exceptional quality and enduring value. Schedule a showing today!
- Type:
- Single Family
- Sq.Ft.:
- 1,244
- Status:
- Active
- Beds:
- 3
- Year built:
- 1920
- Baths:
- 1.00
- MLS#:
- 104922
ADDITIONAL INFORMATION
- Are you looking to expand your rental portfolio? This property might be the one for you! Recently update in 2024 with new HVAC, Water Heater, updated bathroom, new kitchen appliances, modern lighting, vinyl flooring, carpet and fresh paint back in July. This 3bed 1 bath currently Rents for $1200.00 monthly. Call today to schedule a private tour!
- Type:
- Single Family
- Sq.Ft.:
- 1,609
- Status:
- Active
- Beds:
- 3
- Lot size:
- 0.12 Acres
- Year built:
- 1910
- Baths:
- 2.00
- MLS#:
- 22010095
- Subdivision:
- No Subdivision
ADDITIONAL INFORMATION
This 1.5 story home offers a large living room as well with 1 bedroom and 1/2 bath. There is a eat-in-kitchen and laundry room. Upper level has 2 bedrooms and a full bath. Basement offers space for extra storage as well with 2-car detach garage.
- Type:
- Single Family
- Sq.Ft.:
- 1,991
- Status:
- Active
- Beds:
- 5
- Year built:
- 1889
- Baths:
- 3.00
- MLS#:
- 104899
ADDITIONAL INFORMATION
Looking for a FIVE bedroom home on the east side of Terre Haute? You will want to make an appointment to view this completely reconstructed home. From the roof to the basement, everything is new! The main level offers a covered deck welcoming you into the spacious living room/dining/kitchen open concept floorplan. The kitchen has plenty of counterspace and cabinets, as well as new appliances! The primary bedroom resides on the main floor and offers a half bath and amazing closet space. There is an additional bedroom on the main level, along with a full bathroom and laundry room. Continue upstairs admiring the modern wire cabled and rich wood staircase. The owner added a second story with three bedrooms and a full bath, as well as a loft/living space and access to an upper deck. There are ample windows throughout the home to offer plenty of natural sunlight! Large yard and off-street parking at the back of the home are additional features! Call your realtor today to tour this home and be moved in for the upcoming holidays!
- Type:
- Single Family
- Sq.Ft.:
- 4,096
- Status:
- Active
- Beds:
- 4
- Lot size:
- 10.19 Acres
- Year built:
- 1995
- Baths:
- 4.00
- MLS#:
- 104900
ADDITIONAL INFORMATION
This property offers something for everyone! Sitting approximately 1/4 mile off the road, this home, located in southern Vigo County, offers two levels plus a full basement and 10+ acres, New luxury vinyl plank flooring greets you at the door! The large living room provides plenty of space for family and friends to gather. Bright and airy best describes the kitchen and dining room areas that are convenient to the back deck and a beautiful back drop to the wooded area of the property. Main level primary suite offers access to the back deck, as well as a completely remodeled bathroom. An additional bedroom, or office, as well as a half bath complete the main level. Continue upstairs to two more bedrooms, a full bath, and a HUGE bonus area. The basement offers an additional full bath, laundry area and space for a family room, workout area or hobby area. Outside, explore the various fruit tree orchard, multiple berries can easily be enjoyed from gardens around the detached three car garage. There is also a wonderful play set area, a chicken coop, fenced garden area, grape vines, and a deck space complete with a hot tub! HVAC and septic pump updated in 2024, If you can picture yourself celebrating the upcoming holidays in this great home, call your Realtor today!
- Type:
- Single Family
- Sq.Ft.:
- 919
- Status:
- Active
- Beds:
- 3
- Year built:
- 1880
- Baths:
- 1.00
- MLS#:
- 104870
ADDITIONAL INFORMATION
Attention Real Estate investors this 3-bedroom 1 bath home offers rental income currently at $1000.00 monthly. New HVAC added in 2023, new sewer line in 2022, new breaker box in 2024 along with the back half of the roof replaced in August of 2024. Call today for a private tour!
- Type:
- Single Family
- Sq.Ft.:
- 1,120
- Status:
- Active
- Beds:
- 3
- Lot size:
- 0.95 Acres
- Year built:
- 1992
- Baths:
- 2.00
- MLS#:
- 22009073
- Subdivision:
- No Subdivision
ADDITIONAL INFORMATION
Check out this updated listing located in Riley. This maintenance free ranch with 3 bedrooms and 2 full baths sitting on 0.95 acres has been updated over the last 18 months and is now ready for its new owners. Once you step inside you will notice the luxury vinyl plank flooring throughout the house. The large living area is open to the dining area which is open to the updated kitchen with new cabinets, granite countertops, new SS appliances and subway backsplash. Off of the dining area is a patio door that opens to the cover porch overlooking your large backyard. Down the hall you will find 3 good size bedrooms with updated ceiling fans, paint, trim, doors and hardware. The updated hall bath with custom shower walls, new vanity and lighting and washer and dryer hookup. The primary bedroom has a costume tile shower and large closet. This home comes with updated water heater, HVAC and new garage door opener. The yard on almost 1 full acre has room to add a garage, pole barn, pool and pool house if one is desired and still have room for a nice size garden. This house is one to check out and make your next home. Great location and ready to move right in.

Information is provided exclusively for consumers' personal, non-commercial use and may not be used for any purpose other than to identify prospective properties consumers may be interested in purchasing. IDX information provided by the Indiana Regional MLS. Copyright 2025 Indiana Regional MLS. All rights reserved.
Albert Wright Page, License RB14038157, Xome Inc., License RC51300094, [email protected], 844-400-XOME (9663), 4471 North Billman Estates, Shelbyville, IN 46176

Listings courtesy of MIBOR as distributed by MLS GRID. Based on information submitted to the MLS GRID as of {{last updated}}. All data is obtained from various sources and may not have been verified by broker or MLS GRID. Supplied Open House Information is subject to change without notice. All information should be independently reviewed and verified for accuracy. Properties may or may not be listed by the office/agent presenting the information. Properties displayed may be listed or sold by various participants in the MLS. © 2024 Metropolitan Indianapolis Board of REALTORS®. All Rights Reserved.
Terre Haute Real Estate
The median home value in Terre Haute, IN is $137,000. This is higher than the county median home value of $131,000. The national median home value is $338,100. The average price of homes sold in Terre Haute, IN is $137,000. Approximately 47.48% of Terre Haute homes are owned, compared to 40.93% rented, while 11.59% are vacant. Terre Haute real estate listings include condos, townhomes, and single family homes for sale. Commercial properties are also available. If you see a property you’re interested in, contact a Terre Haute real estate agent to arrange a tour today!
Terre Haute, Indiana has a population of 58,450. Terre Haute is less family-centric than the surrounding county with 24.83% of the households containing married families with children. The county average for households married with children is 26.42%.
The median household income in Terre Haute, Indiana is $38,750. The median household income for the surrounding county is $48,552 compared to the national median of $69,021. The median age of people living in Terre Haute is 32.5 years.
Terre Haute Weather
The average high temperature in July is 86.7 degrees, with an average low temperature in January of 19.8 degrees. The average rainfall is approximately 44 inches per year, with 16.1 inches of snow per year.


