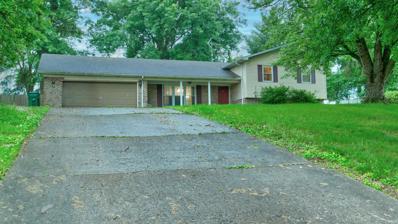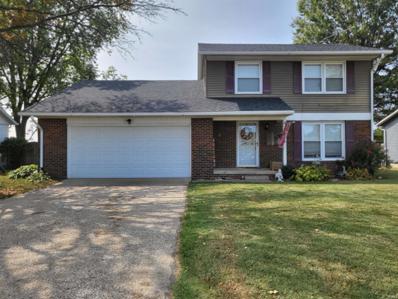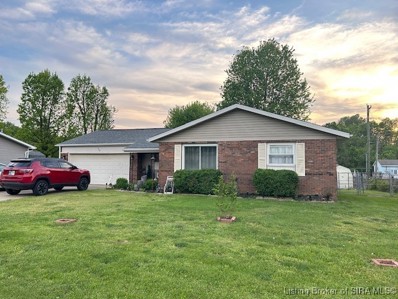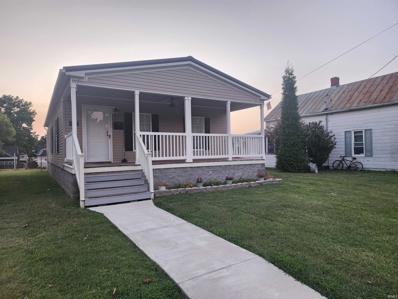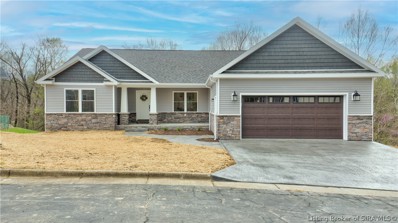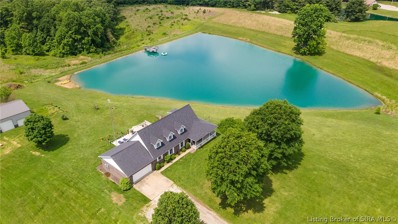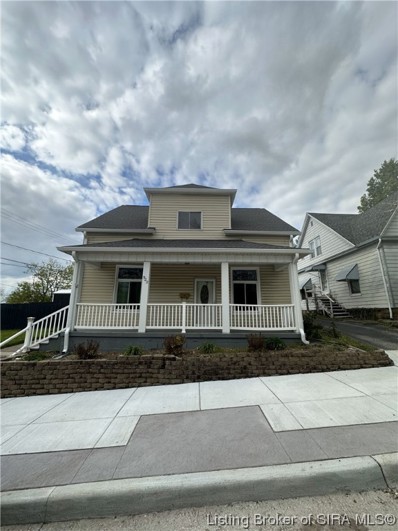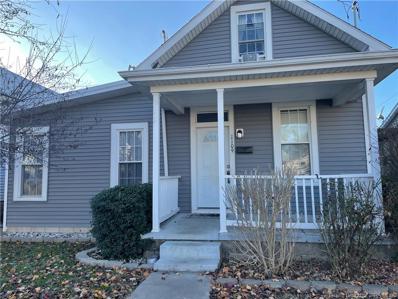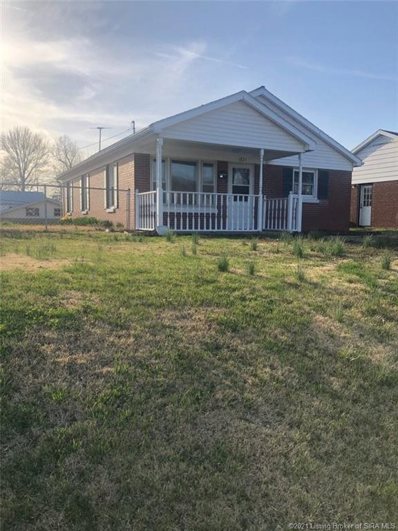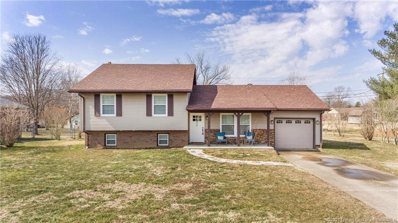Tell City IN Homes for Sale
- Type:
- Single Family
- Sq.Ft.:
- 648
- Status:
- NEW LISTING
- Beds:
- 2
- Lot size:
- 0.26 Acres
- Year built:
- 1950
- Baths:
- 1.00
- MLS#:
- 202447453
- Subdivision:
- None
ADDITIONAL INFORMATION
This property features a 2-car garage with heat and a half bath, situated on a spacious corner lot. The home on the property experienced fire damage and has been declared for demolition by insurance. The seller will remove the home, leaving behind a desirable corner lot with the garage intact. Utilities from the home will be capped off, making this an excellent opportunity for building a new home or using the lot for a workshop with extra parking. Donâ??t miss the potential of this corner lot!
$204,500
430 15TH Street Tell City, IN 47586
- Type:
- Single Family
- Sq.Ft.:
- 1,525
- Status:
- Active
- Beds:
- 3
- Lot size:
- 0.17 Acres
- Year built:
- 1958
- Baths:
- 3.00
- MLS#:
- 202444827
- Subdivision:
- None
ADDITIONAL INFORMATION
Here's the home you've been searching for!! Nice brick/stone beautifully landscaped ranch home, treasured and lovingly cared for by the same family since the beginning. Original hardwood floors in family room, hallway, and 2 bedrooms. Kitchen and dining room have updated bamboo flooring. Replacement windows (2010). New roof (2023). Carrier A/C unit approx. 6 yrs. old. Gorgeous Ubatuba granite-look formica countertops adorn the kitchen and dining area. Seller is offering a $1000.00 credit for a dishwasher. A beautiful impressive staircase with solid walnut treads, voluted handrail and decorative iron balusters lead you to an unexpected sanctuary in the finished portion of the basement. Handsome wainscoting, indirect lighting, and an illuminated wall mural of the New York skyline are sure to impress! The washer/dryer, vintage working freezer, toilet, utility sink, shower with seat, and spa are located in the unfinished portion of the basement. Basement waterproofed by BDry, and has walkout stairs accessing the backyard, making this area a great potential mother-in-law suite, investment rental opportunity, or teenage retreat. The recently constructed (2021) super adorable cottage style detached insulated, heated garage may be the most stunning garage in town! Indirect lighting surrounds the interior walls, along with an abundance of electrical outlets. Check out the charming dormer light, cupola, and weather vane that completes this beauty! An adjoining (2 car) carport with weather proof side panels add to the functionality of the garage. Paved alley access to garage. Quiet neighborhood with nearby parks, dining and shopping. New carpet installed in one bedroom and finished area of the basement.
- Type:
- Single Family
- Sq.Ft.:
- 1,869
- Status:
- Active
- Beds:
- 4
- Lot size:
- 0.67 Acres
- Year built:
- 1978
- Baths:
- 3.00
- MLS#:
- 202444566
- Subdivision:
- Burglen Hills
ADDITIONAL INFORMATION
Welcome to 5 William Blvd, a charming bilevel home situated on a spacious 0.65-acre lot in an established neighborhood of Tell City. This expansive residence features a bright and airy kitchen, a formal dining area, a walk in pantry, the perfect walk through laundry/butler pantry area just off the garage for unloading those groceries!!! Comfortable living room, perfect for family gatherings. With four generous bedrooms and 2.5 bathrooms, this home offers plenty of space for everyone. The family room is a highlight, with cozy brick fireplace, ideal for relaxing evenings. Outside, the fenced yard provides privacy and includes a convenient shed for extra storage. Located near local amenities, this home combines comfort and convenience in a desirable community. Don't miss the opportunity to make this lovely property your own! This home offers amazing space with a perfect family-friendly layout, plenty of storage, and multiple levels to provide the room and flexibility a family needs.
- Type:
- Single Family
- Sq.Ft.:
- 1,680
- Status:
- Active
- Beds:
- 3
- Lot size:
- 0.13 Acres
- Year built:
- 1949
- Baths:
- 1.00
- MLS#:
- 22004283
- Subdivision:
- Null
ADDITIONAL INFORMATION
Bank says to bring them an offer! Loads of potential with this three bedroom, one bath home offering over 2,500 sq ft. Spacious back yard for the kiddos to roam or all of your family gatherings. With some updates this could be a great starter home or investment. Close to shopping centers and more!
$169,000
1031 21 Street Tell City, IN 47586
- Type:
- Single Family
- Sq.Ft.:
- 1,520
- Status:
- Active
- Beds:
- 3
- Lot size:
- 0.21 Acres
- Year built:
- 1978
- Baths:
- 2.00
- MLS#:
- 202435641
- Subdivision:
- None
ADDITIONAL INFORMATION
Immediate Possession! This 3 BR 1.5 Ba home is ready to move into. This home is located on a dead-end street in Tell City. Near Library and Schools. The home boasts a nice off-street parking and alley in the back of the home to enter the one car garage in the back. The back yard is nicely fenced around the large pool with deck and lighting. The landscape is nicely complimenting to the property and is level for great gatherings. You come into the small, covered porch into the living room with hardwood floors. Living room is open to the dining room. The replacement windows are so nice and easy to clean. The home is vacant and ready for occupancy. Kitchen offers a window over the sink facing the backyard area. There is a range, refrigerator, microwave and dishwasher that will remain in the home. On the main floor, in the hall closet there is a washer and dryer that will stay with the home. There is a guest 1/2 bath on the main floor. The home is so conveniently designed. The Family room is open and has the exit to the 2-car attached garage where the 200-amp service is located, and the furnace is in a separate closed in area so allow more space for the garage use. The seller is leaving shelving that is a huge bonus to allow for an organized garage. A pull-down stair is overhead in the garage to have extra storage in the attic. There is ample closets space in the home. The family room has a French door that takes you to the patio in the backyard. This home is a must to see. So much to share. All the bedrooms are tucked away upstairs with the full bath. This is a great find.
$184,900
729 32nd Street Tell City, IN 47586
- Type:
- Single Family
- Sq.Ft.:
- 2,340
- Status:
- Active
- Beds:
- 3
- Lot size:
- 0.33 Acres
- Year built:
- 1979
- Baths:
- 2.00
- MLS#:
- 2024010889
ADDITIONAL INFORMATION
Brick ranch with main level 3 bedrooms, 1 bath, spacious dining area open concept to kitchen and living room, sliding door off to the large deck overlooking the fenced back yard and above ground pool. Basement has 2 bonus rooms currently used for bedrooms, large family room area with it's own large jacuzzi tub, shower, washer/dryer hook-up, toilet. 2 car garage with lots of shelves for extra space. Landscaped. Must see! In a well established neighborhood.
- Type:
- Mobile Home
- Sq.Ft.:
- 1,080
- Status:
- Active
- Beds:
- 2
- Lot size:
- 0.13 Acres
- Year built:
- 2019
- Baths:
- 2.00
- MLS#:
- 202434858
- Subdivision:
- None
ADDITIONAL INFORMATION
- Type:
- Single Family
- Sq.Ft.:
- 1,317
- Status:
- Active
- Beds:
- 3
- Year built:
- 1969
- Baths:
- 2.00
- MLS#:
- 202430649
- Subdivision:
- None
ADDITIONAL INFORMATION
Price Improvment to this completely,newly painted 3 bedroom, 1.5 bath brick ranch home located on a corner lot in town!! Excellent floor plan, large living room with hardwood floors! Kitchen with abundance of newly painted cabinets. Laundry room off of kitchen area! Full unfinished basement with lots of possibilities! Great storage area. Fenced in side yard, storage shed, attached 1 car garage. This lovely home is waiting for you to make this home your own!! Immediate Possession!!
- Type:
- Single Family
- Sq.Ft.:
- 1,709
- Status:
- Active
- Beds:
- 3
- Lot size:
- 1.32 Acres
- Year built:
- 2024
- Baths:
- 2.00
- MLS#:
- 202409180
ADDITIONAL INFORMATION
Welcome to your dream home in a prime location! This new construction boasts contemporary design and luxurious features throughout. As you step inside, you'll be greeted by an inviting open floor plan that seamlessly connects the living, dining, and kitchen areas. The kitchen, is a chef's delight. Adorned with sleek quartz countertops and custom cabinetry, it offers ample space for meal preparation and storage. Stainless steel appliances elevate the cooking experience, while a convenient drop center provides a designated area for organizing daily essentials. The dining area walks out to the covered deck and overlooks the expansive backyard. Retreat to the master suite featuring built-ins in the walk-in closet. The ensuite bathroom is complete with granite countertops, a tiled shower, and premium fixtures, offering a luxurious experience every day. Two additional bedrooms and a second full bathroom provide comfortable accommodations for family members or guests. The walkout basement offers endless possibilities for customization, whether you envision a home theater, fitness center, or additional living space. Other notable features of this home include a two-car garage, a tankless water heater for energy efficiency, and close proximity to a nearby park, perfect for outdoor recreation and leisurely strolls.
$124,900
647 10TH Street Tell City, IN 47586
- Type:
- Single Family
- Sq.Ft.:
- 2,024
- Status:
- Active
- Beds:
- 3
- Lot size:
- 0.06 Acres
- Year built:
- 1917
- Baths:
- 3.00
- MLS#:
- 202423862
- Subdivision:
- None
ADDITIONAL INFORMATION
Nicely remodeled home with beautiful woodwork, including pocket doors to the dining room and an open staircase leading to the 2nd floor. Kitchen is a large open space with an island for preparing food or gathering friends and family. Large rooms, dining room, 3 bathrooms!
$284,000
1505 11TH Street Tell City, IN 47586
- Type:
- Single Family
- Sq.Ft.:
- 1,400
- Status:
- Active
- Beds:
- 1
- Year built:
- 1955
- Baths:
- 2.00
- MLS#:
- 202422628
- Subdivision:
- None
ADDITIONAL INFORMATION
If you're looking for an opportunity to run your own business, come check out what The Pint Haus has to offer! Built in 1955, as a tavern, this property is a long-standing favorite of Tell City. The Pint Haus is a place where you can enjoy great company, great food, and cold drinks in a large comfortable bar setting. The Pint Haus has been voted number one bar and tavern in Tell City in 2022, 2023 and and 2024 voted number one new restaurant in 2021! The Pint Haus is located in a prime location between two major crossroads of Hwy 66 and Hwy 37. This tavern offers karaoke, live band performances, and has a loyal customer base to help support your success. This thriving business is a complete turnkey handoff! All of the equipment and amenities needed to continue the success of this business are included with the purchase. Such as social media domains, music license, food inventory, alcohol inventory, marketing materials, indoor & outdoor sound system, ADT security system, TOAST cash register system, Nevada Gold pull-tab machines with tickets, Touch Tunes jukebox, 9 Flat screen TVs and Bull Shooter dartboard. In the kitchen you will find commercial grade: 2 large freezers, 4 refrigerators, 1 walk-in refrigerator, industrial ice maker, grill, deep fryer and air fryer among other equipment. At the bar includes 16 bar top seating and a draft cooler for 6 tap heads. There is outdoor seating on the patio complete with umbrellas and an extra lot for ample parking.
- Type:
- Single Family
- Sq.Ft.:
- 3,968
- Status:
- Active
- Beds:
- 4
- Lot size:
- 7.22 Acres
- Year built:
- 1991
- Baths:
- 5.00
- MLS#:
- 202407954
ADDITIONAL INFORMATION
Come discover this hidden gem! A meticulously maintained all brick home on a 7.2 Acre paradise awaits! Imagine relaxing on the covered wrap around deck watching your loved ones enjoy a beautiful blue water wonderland in your own private 1.5 acre stocked lake. The kids will love the treehouse & youâll see wildlife galore! The 30X60 detached garage/barn w/ 3 bays is the perfect place to store your toys! Thereâs also an 8X12 shed. Upon entry youâll find soaring ceilings in the Great room, a spacious dining area, & the kitchen comes complete w/all stainless appliances, an abundance of cabinets, countertops, desk, & a large island. Thereâs a huge pantry next to the 1st floor laundry & full bath. The 1st floor primary has a beautiful barn door & the primary bath features a walk-in shower, gorgeous tile floors, double vanity, & a walk in closet. Thereâs a 2nd bedroom on the 1st floor next to the 1/2 bath. Upstairs thereâs a full bath, & 2 more big bedrooms. Notice the 2nd AC system upstairs for efficiency. The basement is perfect for entertaining! Thereâs a huge family room, kitchenette, a full bath, & a gym w/ a wall of closets, an outlet rigged for a sauna, & walks out to a 2nd lower patio. Thereâs also an unfinished area for storage. There is a central vac system, an antenna outside to help receive TV stations for free w/ lights for night, & wiring for a hot tub. If youâre looking to get away from the city & enjoy peaceful country living this is the perfect one for you!
- Type:
- Single Family
- Sq.Ft.:
- 2,004
- Status:
- Active
- Beds:
- 3
- Lot size:
- 0.13 Acres
- Year built:
- 1920
- Baths:
- 2.00
- MLS#:
- 202307390
ADDITIONAL INFORMATION
Offered below appraisal of $200K, this 3 (possible 4) bedroom 2 story home is located in historic Tell City with amazing views of the Ohio from the freshly paved street and new sidewalks out front of the covered porch that welcomes you in. The first floor features a full bath, kitchen with stainless appliances and gas stove, living room, flex space used for dining and office and a former bedroom currently used as a massive laundry space with floor to ceiling storage. Right outside, enjoy the 6 foot privacy fence with a covered patio to enjoy the warm weather that is on the way. The new shed can remain with the right offer. Upstairs, find three bedrooms and another full bath featuring a shower and a large walk-in closet that may have been used as a laundry room in the past. Seller has already replaced the roof, upstairs HVAC, landscaped the backyard and installed the retaining wall. Just bring your final touches to this charming home. It's waiting for you to enjoy.
$149,900
1109 9th Street Tell City, IN 47586
- Type:
- Single Family
- Sq.Ft.:
- 1,800
- Status:
- Active
- Beds:
- 3
- Lot size:
- 0.13 Acres
- Year built:
- 1915
- Baths:
- 3.00
- MLS#:
- 2021012675
ADDITIONAL INFORMATION
Come check out this updated home with lots of modern charm, located near the school, with shopping opportunities, and numerous restaurants located nearby. This home features a newly added master suite, with a large walk-in closet, and master bath. The new addition also included a formal dining room, with a sliding glass door that leads to a large covered deck. The fenced back yard allows for plenty of privacy, for play, and entertaining.
- Type:
- Single Family
- Sq.Ft.:
- 999
- Status:
- Active
- Beds:
- 3
- Lot size:
- 0.15 Acres
- Year built:
- 1955
- Baths:
- 1.00
- MLS#:
- 202106544
ADDITIONAL INFORMATION
Cutest little house ever!!!! 3 BR / 1 Bath eat in kitchen. All remodeled with new appliances, Ready for a new proud owner. Literally Minutes from school and shopping. Large 2 car detached garage with alley access. Sq ft & rm sz approx.
$209,900
747 32nd Street Tell City, IN 47586
- Type:
- Single Family
- Sq.Ft.:
- 1,640
- Status:
- Active
- Beds:
- 3
- Lot size:
- 0.35 Acres
- Year built:
- 1980
- Baths:
- 2.00
- MLS#:
- 202106034
ADDITIONAL INFORMATION
Welcome to the cutest home on the block located in charming Tell City, Indiana. Current owners have lovingly updated this home. Luxury wood flooring is installed throughout the entire home. This home features an open floor plan on the main level with a beautifully updated kitchen. The primary bedroom is very spaciousâtwo additional bedrooms and an updated full bathroom round out the upper level. The lower-level basement is tastefully finished and includes a full bath with dual sinks. The fantastic backyard is great for outdoor entertaining. If you are a golfer, you are in luck! This home is only two streets away from the golf course and is close to great dining and cute local shopping and within walking distance of the hospital.

Information is provided exclusively for consumers' personal, non-commercial use and may not be used for any purpose other than to identify prospective properties consumers may be interested in purchasing. IDX information provided by the Indiana Regional MLS. Copyright 2024 Indiana Regional MLS. All rights reserved.
Albert Wright Page, License RB14038157, Xome Inc., License RC51300094, [email protected], 844-400-XOME (9663), 4471 North Billman Estates, Shelbyville, IN 46176

Listings courtesy of MIBOR as distributed by MLS GRID. Based on information submitted to the MLS GRID as of {{last updated}}. All data is obtained from various sources and may not have been verified by broker or MLS GRID. Supplied Open House Information is subject to change without notice. All information should be independently reviewed and verified for accuracy. Properties may or may not be listed by the office/agent presenting the information. Properties displayed may be listed or sold by various participants in the MLS. © 2024 Metropolitan Indianapolis Board of REALTORS®. All Rights Reserved.
Albert Wright Page, License RB14038157, Xome Inc., License RC51300094, [email protected], 844-400-XOME (9663), 4471 North Billman Estates, Shelbyville, IN 46176

Information is provided exclusively for consumers personal, non - commercial use and may not be used for any purpose other than to identify prospective properties consumers may be interested in purchasing. Copyright © 2024, Southern Indiana Realtors Association. All rights reserved.
Tell City Real Estate
The median home value in Tell City, IN is $153,600. This is higher than the county median home value of $147,300. The national median home value is $338,100. The average price of homes sold in Tell City, IN is $153,600. Approximately 58.26% of Tell City homes are owned, compared to 33.39% rented, while 8.36% are vacant. Tell City real estate listings include condos, townhomes, and single family homes for sale. Commercial properties are also available. If you see a property you’re interested in, contact a Tell City real estate agent to arrange a tour today!
Tell City, Indiana 47586 has a population of 7,482. Tell City 47586 is less family-centric than the surrounding county with 27.18% of the households containing married families with children. The county average for households married with children is 28.96%.
The median household income in Tell City, Indiana 47586 is $46,875. The median household income for the surrounding county is $54,387 compared to the national median of $69,021. The median age of people living in Tell City 47586 is 39.4 years.
Tell City Weather
The average high temperature in July is 87.7 degrees, with an average low temperature in January of 25.4 degrees. The average rainfall is approximately 47.8 inches per year, with 8 inches of snow per year.


