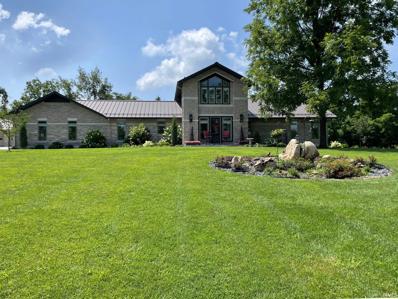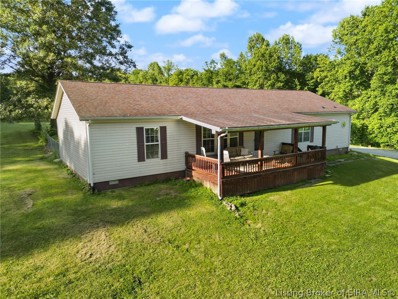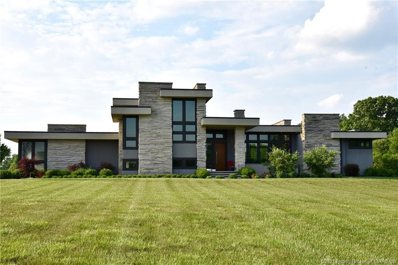Springville IN Homes for Sale
- Type:
- Mobile Home
- Sq.Ft.:
- 1,620
- Status:
- Active
- Beds:
- 3
- Lot size:
- 1 Acres
- Year built:
- 2021
- Baths:
- 2.00
- MLS#:
- 202445677
- Subdivision:
- Hirth Estates
ADDITIONAL INFORMATION
Discover modern living in this impressive CrossMod home, built in 2021 on a large 1-acre lot. This home blends the best features of manufactured and traditional stick-built homes. You can host summer gatherings or a garden in the fully fenced backyard. The open layout creates a warm and stylish atmosphere. The spacious living room is perfect for making memories, and the kitchen has a central island thatâ??s great for entertaining. There are two comfortable bedrooms and a stylish bathroom. The primary bedroom has an ensuite for a peaceful retreat. Recent updates include modern light fixtures, shiplap accent walls, and colorful wallpaper that adds charm. The home also has a two-car garage with climate control and an outbuilding for storage. Its prime location ensures easy commutes to Crane and Bloomington, making it a perfect choice for those who value convenience.
$219,900
681 N PIKE RD Springville, IN 47462
- Type:
- Single Family
- Sq.Ft.:
- 2,016
- Status:
- Active
- Beds:
- 3
- Lot size:
- 1.14 Acres
- Year built:
- 1984
- Baths:
- 2.00
- MLS#:
- 202444725
- Subdivision:
- None
ADDITIONAL INFORMATION
Welcome to this warm country home on 1.14 wooded acres. This 3 bedroom, 2 bath home offers 2016 square feet with an additional 1008 square feet in the unfinished basement. The large covered front porch is very inviting. The list of news is significant with new roof, siding, and windows . . . all in the last 5 years. This home is a must see!
$1,100,000
298 INGRAM Road Springville, IN 47462
- Type:
- Single Family
- Sq.Ft.:
- 2,757
- Status:
- Active
- Beds:
- 3
- Lot size:
- 8.74 Acres
- Year built:
- 2020
- Baths:
- 3.00
- MLS#:
- 202443057
- Subdivision:
- None
ADDITIONAL INFORMATION
Rare opportunity to own this stunning architect designed, interior decorator approved, professionally landscaped home that is less than 5 years old with quality finishes throughout along with stunning attention to detail. Full limestone exterior. Open concept with 2757 sq ft of timeless limestone quality featuring 3 bedrooms, 2 ½ baths, in a ranch style home with an impressive loft area and an attached 26x26 two car garage in the main house PLUS a separate 24X36 guest house or office and a 30x50 barn for additional storage, workshop or projects. 8.74 acres on the Monroe/Lawrence County line. Only 12 minutes to Bloomington or 10 minutes to Bedford. The owners built the home to last a lifetime â?? with careful thought and meticulous attention to construction as well as tasteful finishes. See the attached list for details on features and amenities. Spacious rooms, soaring 22â?? ceilings in the living room, 9â??4â?? ceilings throughout the rest of the house. Energy efficient with triple pane Pella windows, Geothermal HVAC system, R28 wall insulation, R38 ceiling insulation and a back up generator system for the house and guest house. Complete architectural plans including a site map showing location of underground utilities will be provided to the new owners. Sun drenched garden spots with a producing asparagus patch and abundant wild blackberries. If your heart desires, there is room to add a pool in the backyard without interfering with the underground utilities. Seller is an interior decorator who is open to advise the new owner if requested. The independent minded owner will appreciate that there is NO Homeowners Association, NO Covenants and Restrictions, and NO Zoning. You can benefit by taking advantage of finding a home where the owners considered even the smallest detail in planning.
- Type:
- Single Family
- Sq.Ft.:
- 2,192
- Status:
- Active
- Beds:
- 4
- Lot size:
- 11 Acres
- Year built:
- 2022
- Baths:
- 2.00
- MLS#:
- 202441238
- Subdivision:
- None
ADDITIONAL INFORMATION
Discover this newly constructed, Amish-built 4-bedroom, 2-bathroom home, nestled on 11 acres of scenic mixed pasture and woods. Located just off W State Road 54 in Springville, this property offers over 2200 sq ft of finished living space with a full, unfinished basement and a peaceful, secluded setting. This house is designed for modern living with a spacious open floor plan. Oversized front doors lead into the main living space, boasting 18' vaulted ceilings, while the rest of the home offers 9' ceilings throughout. The kitchen is the heart of this home, featuring a farmhouse sink, butcher block countertops, maple cabinets, and large windows surrounding a dining nook. The master suite offers a private bathroom, while three other bedrooms share a second full bath located off the hallway. The property includes a two-car attached garage, a covered front porch, and a back deck. The adjacent 9 acres of pasture is also for sale. Located near I-69, this property provides easy access to NSA Crane, Bedford, Bloomington, and Indianapolis.
- Type:
- Farm
- Sq.Ft.:
- 1,904
- Status:
- Active
- Beds:
- 4
- Lot size:
- 15 Acres
- Year built:
- 2003
- Baths:
- 2.00
- MLS#:
- 202407208
ADDITIONAL INFORMATION
Welcome to your dream retreat in the picturesque town of Springville! This expansive 15-acre farm offers a perfect blend of rural tranquility and modern comfort. The spacious 4-bedroom, 2-bathroom home is ideal for families seeking ample living space and a connection to nature. The well-appointed kitchen, complete with modern appliances and plenty of counter space, will delight any home chef. Each bedroom is generously sized, providing a peaceful haven for rest and rejuvenation, while the two bathrooms ensure convenience and privacy for all family members and guests. Step outside to discover the true essence of country living. The vast 15 acres provide endless opportunities for outdoor activities, gardening, or even starting your own hobby farm. The property includes a 24 by 36-foot detached garage, offering abundant storage and workspace for vehicles, equipment, or creative projects. Nestled in scenic Springville, IN, this property promises stunning views and a serene lifestyle while still being within easy reach of local amenities and community events. Whether you're seeking a family home, a weekend getaway, or a place to pursue agricultural passions, this farm is a rare gem that offers the best of both worlds. Don't miss the chance to own this slice of paradise in Springville. Schedule a viewing today and imagine the endless possibilities this extraordinary property has to offer!
- Type:
- Single Family
- Sq.Ft.:
- 5,818
- Status:
- Active
- Beds:
- 3
- Lot size:
- 10.29 Acres
- Year built:
- 2014
- Baths:
- 4.00
- MLS#:
- 202108088
ADDITIONAL INFORMATION
An Architectural Marvel!!! KDS Architects original design. Beautifully open floor plan with 12' ceilings, limestone pillars and floor to ceiling windows. The open concept kitchen is equipped with custom cabinets and commercial kitchen aid appliances. Porcelain tile entry way with solid wood custom doors. Master suite including full built in custom closet. Mid level office. Full Guest Suite upstairs with a walk out balcony. Basement entails a full gym, high ceiling bedroom, dedicated music room and underground vault room. Whole house automatic natural gas generator. Heated detached garage(1768 sq ft) with 4 overhead garage doors, high ceilings, 4 post lift, and plumbing

Information is provided exclusively for consumers' personal, non-commercial use and may not be used for any purpose other than to identify prospective properties consumers may be interested in purchasing. IDX information provided by the Indiana Regional MLS. Copyright 2024 Indiana Regional MLS. All rights reserved.
Albert Wright Page, License RB14038157, Xome Inc., License RC51300094, [email protected], 844-400-XOME (9663), 4471 North Billman Estates, Shelbyville, IN 46176

Information is provided exclusively for consumers personal, non - commercial use and may not be used for any purpose other than to identify prospective properties consumers may be interested in purchasing. Copyright © 2024, Southern Indiana Realtors Association. All rights reserved.
Springville Real Estate
The median home value in Springville, IN is $215,600. This is higher than the county median home value of $177,500. The national median home value is $338,100. The average price of homes sold in Springville, IN is $215,600. Approximately 81.74% of Springville homes are owned, compared to 8.9% rented, while 9.37% are vacant. Springville real estate listings include condos, townhomes, and single family homes for sale. Commercial properties are also available. If you see a property you’re interested in, contact a Springville real estate agent to arrange a tour today!
Springville, Indiana 47462 has a population of 4,479. Springville 47462 is more family-centric than the surrounding county with 39.71% of the households containing married families with children. The county average for households married with children is 29.52%.
The median household income in Springville, Indiana 47462 is $74,899. The median household income for the surrounding county is $60,041 compared to the national median of $69,021. The median age of people living in Springville 47462 is 38.1 years.
Springville Weather
The average high temperature in July is 85.7 degrees, with an average low temperature in January of 21.2 degrees. The average rainfall is approximately 47 inches per year, with 13.3 inches of snow per year.





