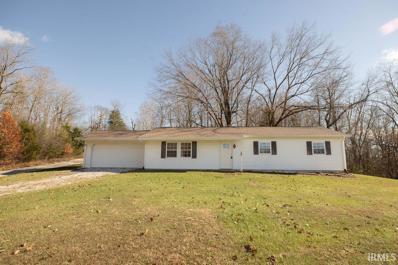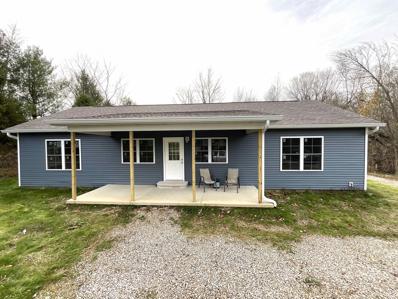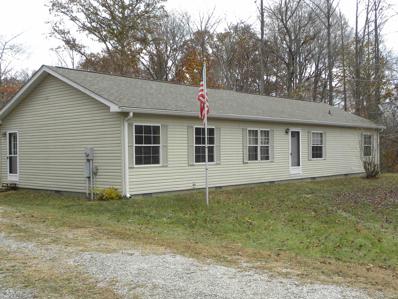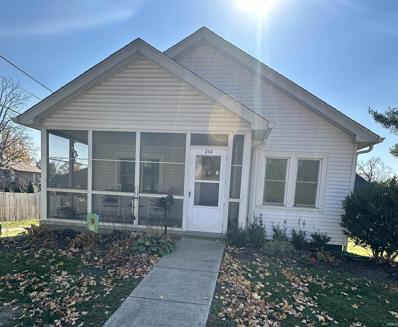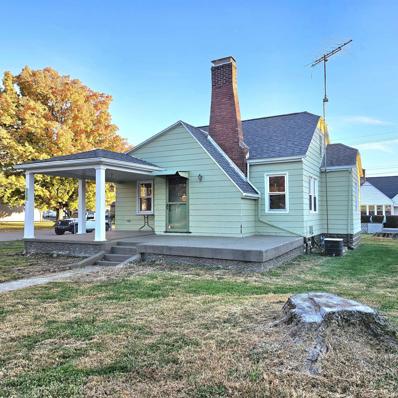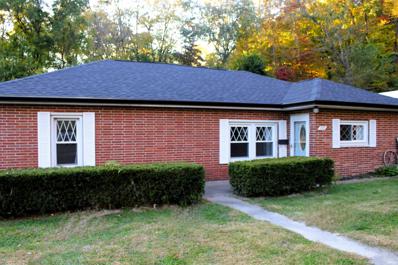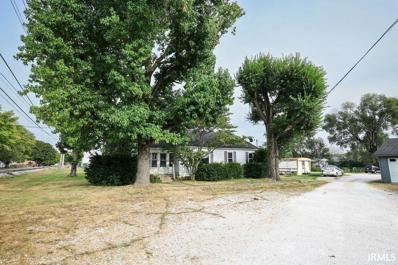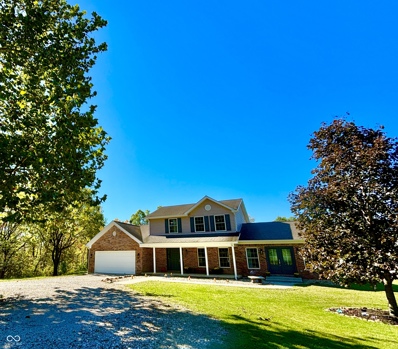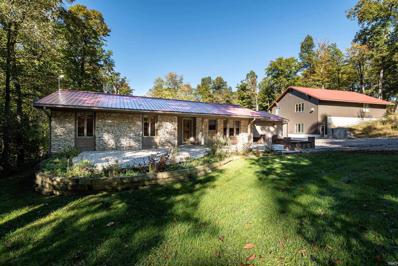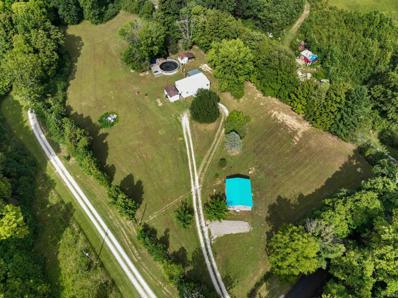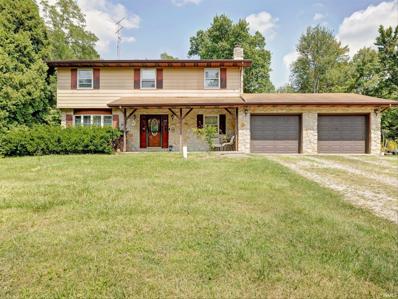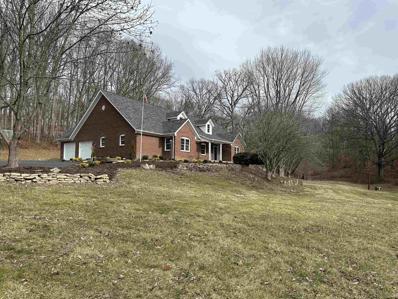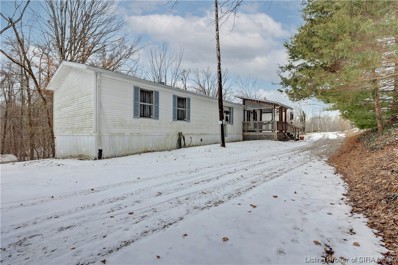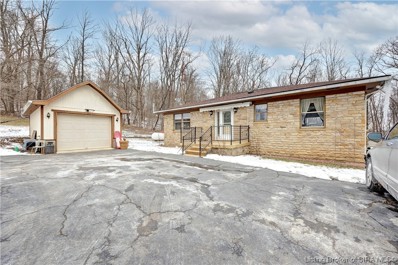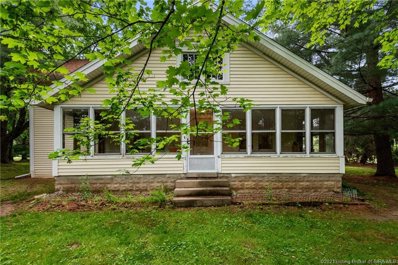Spencer IN Homes for Sale
- Type:
- Single Family
- Sq.Ft.:
- 1,892
- Status:
- Active
- Beds:
- 4
- Lot size:
- 2.46 Acres
- Year built:
- 1999
- Baths:
- 4.00
- MLS#:
- 202447147
- Subdivision:
- None
ADDITIONAL INFORMATION
Nicely updated fabulous lodge style cabin on a 2 1/2 lot. This home features a relaxing wraparound deck overlooking a inground pool (9' at deepest end), pond and lovely countryside. Pool has new solar cover. Newly updated kitchen with island really showcases the beamed ceiling that leads to the cathedral ceiling throughout the dinning and living room area on the main floor. The open living dinning area with gas log fireplace is great for entertaining. For your convenience the main floor also has a full bath and a bedroom. The upper loft bedroom with half bath has a small private deck for early morning coffee or nature watching. The lower level has a tile floor, full bath, a bedroom with a space that has been newly renovated and is currently being used as a 4th bedroom with a walking closet, but could easily be additional living space. The detached garage has a half bath, and 2 rooms that could be used for a small business or extra hang out space. For those who love fresh eggs theres a coop located on the property waiting to be used.
$275,000
218 N EAST Street Spencer, IN 47460
- Type:
- Single Family
- Sq.Ft.:
- 2,148
- Status:
- Active
- Beds:
- 4
- Lot size:
- 0.19 Acres
- Year built:
- 1920
- Baths:
- 2.00
- MLS#:
- 202446866
- Subdivision:
- None
ADDITIONAL INFORMATION
Charming one and a half story in Spencer. Plenty of character with wood floors, living room with cozy fireplace, large eat-in kitchen with tons of cabinetry and patio doors leading to covered back deck overlooking large fenced yard. There is a bedroom on main level and 3 on upper level, 2 full baths and a detached garage.
$180,000
640 PEA RIDGE Road Spencer, IN 47460
- Type:
- Single Family
- Sq.Ft.:
- 1,470
- Status:
- Active
- Beds:
- 3
- Lot size:
- 1 Acres
- Year built:
- 1965
- Baths:
- 1.00
- MLS#:
- 202445632
- Subdivision:
- None
ADDITIONAL INFORMATION
Charming Country Home with Endless Potential â?? 3 Bedrooms, 1 Bath, 2 Living Spaces, 1 Acre Nestled on a peaceful 1-acre lot in a serene county setting, this 3-bedroom, 1-bathroom home offers a fantastic opportunity for those looking to invest in a property with great potential. Whether you're a first-time homebuyer, an investor, or someone looking for a project to make your own, this home is ready for your personal touch! Step inside and discover two spacious living areas that provide ample room for entertaining or relaxing with family. The cozy gas fireplace in the main living room adds warmth and charm, perfect for chilly evenings. The kitchen and bathroom are functional but could use some updates, allowing you to create the home of your dreams. The generous 1-acre lot offers plenty of outdoor space for gardening, play, or simply enjoying the tranquility of country living. With some TLC, this home can be transformed into a beautiful retreat that reflects your style and vision.
- Type:
- Single Family
- Sq.Ft.:
- 1,600
- Status:
- Active
- Beds:
- 3
- Lot size:
- 0.25 Acres
- Year built:
- 2024
- Baths:
- 2.00
- MLS#:
- 202444972
- Subdivision:
- Windcrest / Wind Crest
ADDITIONAL INFORMATION
Brand new construction for this 3BR, 2 BA ranch home located in Windcrest Estates! Just west of Ellettsville, this home offers covered porch/patio, 2 car garage, quartz/granite countertops, high efficiency gas furnace, tankless gas water heater, washer/dryer hookup, crawlspace, gas range, stainless steel appliances, Master bath walk in shower and soaking tub. Located on cul de sac, includes private sewer for neighborhood, high speed internet, city water and REMC SCI electric.
$215,000
1012 W ACRES Drive Spencer, IN 47460
- Type:
- Single Family
- Sq.Ft.:
- 1,248
- Status:
- Active
- Beds:
- 3
- Lot size:
- 1.37 Acres
- Year built:
- 1995
- Baths:
- 2.00
- MLS#:
- 202444877
- Subdivision:
- None
ADDITIONAL INFORMATION
Charming 3-bedroom, 2-bathroom home located just 6 minutes west of Spencer, Indiana and 4 minutes from Pine Woods golf course. This updated property features new flooring and fresh paint throughout, offering a modern and inviting feel. The home also has updated light fixtures, new dishwasher, microwave, and a new front door. Situated on a spacious 1.37 acre lot, it provides ample outdoor space for relaxation or entertaining. A perfect blend of comfort and convenience, this home is ready for you to move in and make it your own!
- Type:
- Single Family
- Sq.Ft.:
- 1,424
- Status:
- Active
- Beds:
- 3
- Lot size:
- 1.29 Acres
- Year built:
- 2024
- Baths:
- 2.00
- MLS#:
- 202444576
- Subdivision:
- None
ADDITIONAL INFORMATION
Donâ??t miss this tastefully designed new construction home with 3 bedrooms, 2 baths and a 2-car attached garage. Desirable features include light flooded open concept spaces, split bedroom floor plan, vaulted ceilings and a covered front porch. The modern eat-in kitchen comes complete with new stainless appliances and solid surface countertops. Conveniently located off the kitchen is the 8x7 laundry room. Retreat to your very own tranquil master suite which includes a walk- in closet and dual sink vanity with a stone countertop. Two additional and sizable bedrooms with ample closet space and new carpeting are located on the other side of the home and share a full bathroom. This home is situated on a wooded, 1.29 acre lot which provides privacy from neighboring properties as well as beautiful scenery.
- Type:
- Mobile Home
- Sq.Ft.:
- 1,742
- Status:
- Active
- Beds:
- 3
- Lot size:
- 2.64 Acres
- Year built:
- 2003
- Baths:
- 2.00
- MLS#:
- 202444346
- Subdivision:
- West Wood / Westwood
ADDITIONAL INFORMATION
Come have a look at this very well-maintained Manufactured home with 3 spacious bedrooms and 2 full baths on over 2.5 acres of land only a few minutes from Spencer. The home has 1742sq ft of living space with a roomy kitchen with a full corner pantry, oak cabinets, a kitchen island and practically all new appliances. There is a formal dining area with sliding glass doors overlooking the back yard and a family room with a cozy wood burning fireplace. The primary suite has a spacious walk-in closet and both a soaking tub and separate shower. The home sits on a nice level lot with huge deck out back, there is a scenic wooded area on either side of the home abundant with wildlife, "I have seen deer in the woods every time I have been there". The bedrooms all have walk in closets, The home has a new roof, a new furnace and central air, new water heater, kitchen Range, Dishwasher and new carpet in the main living area of the home. Taxes are low, there is city water, and Fiber optic internet through endeavor communication. The property is in a subdivision with restrictions but no HOA fees. This home is move in ready and waiting on a new owner to make it their own.
- Type:
- Single Family
- Sq.Ft.:
- 1,184
- Status:
- Active
- Beds:
- 3
- Lot size:
- 0.22 Acres
- Year built:
- 2010
- Baths:
- 2.00
- MLS#:
- 202443225
- Subdivision:
- Windcrest / Wind Crest
ADDITIONAL INFORMATION
AMAZING three bedroom two full bath home in Windcrest Estates just off Hwy. 46 West. This home is well loved and absolutely immaculate! Approaching the home, in this young subdivision in Owen County, you witness the attention to quality and love of home ownership is evident all around. Just a few miles West of Ellettsville and close to Spencer, about 12 easy access miles to Bloomington. Through the front door with ceramic tiled entry area that is open to the living room space with vaulted ceiling. The large dining has a trey ceiling and is also open to living room and kitchen. The ample kitchen has stainless Maytag appliances, laminate flooring and a open bar area for additional dining space. The two car garage has pull down steps and decking to facilitate additional storage needs. The bedrooms are all nice size with carpet for warmth and appeal. The owners suite has a trey ceiling as well as double closets. Both full baths are equipped with heat lamps. Updates to this amazing home are a new roof and guttering, new paint throughout and garage door opener. The window treatments as well as the washer and dryer are included in the sale. This home is so warm and inviting! Sit and stay awhile, enjoy this quiet lovely neighborhood. There is a front covered porch and private fully fenced back yard with newly refinished wood deck. Plenty of room to add a fire pit and storage barn if desired. So many options for outdoor entertaining and enjoyment. Just waiting for you and your touches to make it your new home. What's not to love! Seller is motivated and ready to move to new home for job relocation out of the area so loved for many years.
- Type:
- Single Family
- Sq.Ft.:
- 1,234
- Status:
- Active
- Beds:
- 3
- Lot size:
- 0.16 Acres
- Year built:
- 1910
- Baths:
- 1.00
- MLS#:
- 202442539
- Subdivision:
- None
ADDITIONAL INFORMATION
This beautiful home sits on Hillside Avenue in Spencer. The home offers 3 Bedrooms, 1 Bath, Living Room, Kitchen and Dining Room. The unfinished basement has additional usable living space or plenty of storage. Updates include: new roof, new windows, new water lines and some new electric, new flooring and new Furnace and Central a/c. The screened in front porch is a perfect place to sit and watch the traffic pass by, the back porch houses the laundry and stairs to the basement and back door. A 2 car detached garage is out back with a large fenced in back yard and a nice gazebo to enjoy any time of day. This home is worth taking a look at.
$199,900
390 LOVERS Lane Spencer, IN 47460
- Type:
- Single Family
- Sq.Ft.:
- 838
- Status:
- Active
- Beds:
- 2
- Lot size:
- 0.16 Acres
- Year built:
- 1936
- Baths:
- 1.00
- MLS#:
- 202441484
- Subdivision:
- None
ADDITIONAL INFORMATION
Welcome to this charming 2-bedroom, 1-bath bungalow nestled in a peaceful town setting close to Spencer Elementary. This delightful home features a layout that blends comfort with practicality. Two inviting bedrooms offer plenty of natural light, providing a serene retreat for rest and relaxation. Step outside to discover a fenced yard. The covered front porch invites you to unwind with a morning coffee or evening book, adding to the home's charm. An attached garage provides convenient access and extra storage, while the carport offers additional parking or shelter for your vehicles. This home is within walking distance to local shops, parks, and amenities, making it a perfect spot for those seeking a community feel with a blend of classic appeal and modern conveniences. Great starter home or for those who may be looking to downsize.
- Type:
- Single Family
- Sq.Ft.:
- 1,687
- Status:
- Active
- Beds:
- 2
- Lot size:
- 0.17 Acres
- Year built:
- 1950
- Baths:
- 2.00
- MLS#:
- 202441335
- Subdivision:
- None
ADDITIONAL INFORMATION
What a darling home! 2 Bed/ 2 Full bath home on the edge of town. So many new updates within the last two years. New roof, vinyl siding, gutters, privacy fence, living room window, and all exterior screens. Master bath remodeled with new tub/shower, fixtures, flooring, and plumbing. Other full bath remodeled with new vanity, fixtures, flooring, and plumbing. Garage updated with new roof, vinyl siding, gutters, and steel entry door. Home also has brick siding, blacktop driveway, and an enclosed back porch. This home is ideally located within walking distance to so many things. Don't miss your opportunity to own this lovely home! TV's and TV mounts are excluded. Sale includes range, refrigerator, and dishwasher.
- Type:
- Single Family
- Sq.Ft.:
- 1,020
- Status:
- Active
- Beds:
- 2
- Lot size:
- 0.84 Acres
- Year built:
- 1950
- Baths:
- 1.00
- MLS#:
- 202439845
- Subdivision:
- None
ADDITIONAL INFORMATION
Check out this freshly remodeled 2 bedroom, 1 bath bungalow located in Spencer, In. In addition to being recently remodeled, this property includes existing investment income opportunities. The house has been completely remodeled with new carpet, new vinyl windows, new baseboard heaters, new vinyl floor, new toilet, new vanity, and fresh paint inside and out just to name a few. The enclosed front porch provides a great additional space that can be used for a variety of purposes. This property also includes a rented 1-bedroom trailer, and 3 rented trailer lots. Essentially, there are up to 4 potential rental incomes on one piece of property (5 if the house was rented) should a new owner continue with that route. With a large .84 acre lot, the opportunities for a future owner are endless. Conveniently located within walking distance of the desirable downtown Spencer.
- Type:
- Single Family
- Sq.Ft.:
- 2,362
- Status:
- Active
- Beds:
- 3
- Lot size:
- 1 Acres
- Year built:
- 2007
- Baths:
- 3.00
- MLS#:
- 22004971
- Subdivision:
- Jennings
ADDITIONAL INFORMATION
Take a look at this very nice and well maintained 3-bedroom, 3 bath home that sits on 1 acre. Located in a scenic area, 1 mile from Cataract Falls. This home boasts bamboo floors a Great Room, Living Room, Family Room and Dining room, providing exceptional living space. The Great Room with its cathedral ceilings, and 3 atrium doors is stunning. The family room with a cozy woodburning fireplace and the Living Room with pretty slate flooring are sure to please. The kitchen offers a breakfast area that looks out over the back yard and deck, an island, panrty, and new appliances; refrigerator 1 year, microwave and dishwasher 2 months, and double oven with the bottom half convection. And just around the corner is the formal dining room. On the second level is the Master bedroom with an En Suite and walk-in closet, plus 2 more bedrooms and another full bath. All bathrooms have been updated with new vanity's, toilets, tile, fixtures and paint. The back patio area has all new decking boards. If you're looking for a peaceful country setting with a paved road, come check this out!
$997,500
6473 OLD CUBA Road Spencer, IN 47460
- Type:
- Single Family
- Sq.Ft.:
- 3,236
- Status:
- Active
- Beds:
- 4
- Lot size:
- 27 Acres
- Year built:
- 1974
- Baths:
- 3.00
- MLS#:
- 202438569
- Subdivision:
- None
ADDITIONAL INFORMATION
Opportunity for a multi family or investment buyer! This property offers a completely remodeled ranch home, a 40x50 barndominium (a pole barn house with major garage space below!) another pole barn garage with drive through 2 car garage doors and a three sided enclosed lean to, and a detached 2 car garage for even more storage. The main house offers over 1,200 sq. ft. with a partial basement/crawlspace access to utilities including a tankless water heater system. There is also a 400 amp service and Tesla electric car charger system. There is also a reverse osmosis water system, a two stage hvac, spray foam insulation and a full sized generator. Inside the home you will find the art of a master woodworker, handcrafted custom cabinetry throughout, thoughtful storage options and beautiful hardwood floors. The living room offers a gas log fireplace, large windows facing woods in the back. The kitchen is quite large and accommodating with multiple commercial grade appliances. The primary suite offers a steam shower, dual vanity sinks and walk in closet. Outside the home there is a cobblestone patio on the front with several native plantings, and on the back is a large wood deck. The pole barn house is 40x50 and offers a 2,000 sq.ft. studio space of 2 bedrooms, a full bath, kitchen and living dining area. It has it's own laundry utilities and built in sauna. Even this space has been handcrafted with custom cabinets, specialty storage and hardwood floors. It is on its own septic, well and home security. The garage space is currently being used as a wood shop. It offers an oversized garage door and would also be great for vehicle storage, mechanic shop or an amazing hobby garage. The current owners are willing to sell all the equipment including the industrial ventilation system with the home. The second pole barn building has organizational storage and a spray room for projects. Also, additional 2 car garage for storage, the potential to add a lake or pond, clear land for horse, have rental income potential while building a dream home somewhere on the 27 acres. Someone could build an energy efficient home with a geo thermal pond. Speaking of energy efficient, there are solar panels on the property, where the owner has significantly reduced their electric bills. There isn't one mechanical, electrical or plumbing detail that wasn't done to the highest degree. High speed internet. The property is gated and viewed by appointment only.
- Type:
- Manufactured Home
- Sq.Ft.:
- 1,120
- Status:
- Active
- Beds:
- 3
- Lot size:
- 3.44 Acres
- Year built:
- 1999
- Baths:
- 2.00
- MLS#:
- 22002135
- Subdivision:
- No Subdivision
ADDITIONAL INFORMATION
Beautiful Owen County has exactly what you have been searching for. Located off the beaten path this 3BR/2BA home sits on just under 3.5AC of property with a large carport, mature trees & a great yard to enjoy outside activities. Large cozy living room opens up into the kitchen and is perfect for entertaining. The laundry room has added space that can be used as a bonus room/office/game room. The great outdoors will have you feeling like you are far away from the hustle & bustle when in reality you can be on I-70 in approx 15 min & Bloomington is a quick 20-25 min drive for great restaurants & shopping.
- Type:
- Single Family
- Sq.Ft.:
- 4,253
- Status:
- Active
- Beds:
- 12
- Lot size:
- 1.98 Acres
- Year built:
- 1970
- Baths:
- 4.00
- MLS#:
- 202435935
- Subdivision:
- None
ADDITIONAL INFORMATION
Two duplexes available northeast of Spencer sitting on 1.98 acres. Four total units available, consisting of 3 bedrooms and 1 bath each. One building is 1958 square feet, and the other is 2295 square feet. Each one has its own furnace and central air unit. Units are occupied and we must give 24hrs notice for showings. Current rents are $800-$850 per unit.
$179,900
152 W NORTH Street Spencer, IN 47460
- Type:
- Single Family
- Sq.Ft.:
- 1,008
- Status:
- Active
- Beds:
- 2
- Lot size:
- 0.1 Acres
- Year built:
- 1906
- Baths:
- 1.00
- MLS#:
- 202435608
- Subdivision:
- None
ADDITIONAL INFORMATION
Super cute remodeled 2 bedroom, 1 bath home in town. The eat-in kitchen has granite counter tops, stainless steel appliances and gas range, living room has built-in shelving, bathroom has large walk-in tiled shower and granite top vanity, bedrooms have plenty of closet space and windows letting light pour in. New concrete poured front and back porch with parking area.
- Type:
- Mobile Home
- Sq.Ft.:
- 960
- Status:
- Active
- Beds:
- 3
- Lot size:
- 5.13 Acres
- Year built:
- 1974
- Baths:
- 1.00
- MLS#:
- 202434874
- Subdivision:
- None
ADDITIONAL INFORMATION
Are you ready to embrace the ultimate in country living? This stunning 5.5-acre property is your answer! Backed by a nature reserve, the land offers unparalleled privacy and tranquility. Two homes, each with its own power, water, and septic system, provide endless possibilities. The modern tiny home is less than a year old, and the manufactured home features brand-new windows and an electrical box. Unwind in your 27-foot above-ground pool and marvel at the starry nights that will leave you breathless. This is the perfect place to escape the hustle and bustle and find your true peace.
- Type:
- Single Family
- Sq.Ft.:
- 3,140
- Status:
- Active
- Beds:
- 5
- Lot size:
- 3.85 Acres
- Year built:
- 1995
- Baths:
- 3.00
- MLS#:
- 202434493
- Subdivision:
- None
ADDITIONAL INFORMATION
This 5-bedroom, 3 bath ranch over a finished basement offers over 3,140 sq ft and is nestled on 3.85 wooded acres in Spencer! This home has had many updates this year! New roof, large picture window, new quartz countertops, new paint and new vinyl laminate flooring. There is a 14x14 sunroom finished with wood ceilings and floors. The walk-out basement offers over 1400 finished sq ft, a gas fireplace, 2 additional bedrooms, a 17x13 rec room, 23x5 storge room and another full bathroom. Relax outside on the large deck that spans nearly the entire back of the home, or on the covered front porch. Store all your lawn equipment and extras in the 16x16 shed that has electricity. The wooded area offers mature PawPaw Trees, mushroom hunting, and the trees have never been harvested! Enjoy the firepit and creek that runs through the back yard. This home offers a country setting yet conveniently located to Hwy 46! Allowing commuting to Bloomington in less than 20 minutes, Ellettsville in 10 minutes!! *well water filtration system recently replaced* * advanced filtration system for drinking water system is installed in kitchen* **Home Warranty is being offered up to $650.00**
$299,900
1894 DUBOIS Road Spencer, IN 47460
- Type:
- Single Family
- Sq.Ft.:
- 1,820
- Status:
- Active
- Beds:
- 4
- Lot size:
- 4 Acres
- Year built:
- 1979
- Baths:
- 2.00
- MLS#:
- 202427613
- Subdivision:
- None
ADDITIONAL INFORMATION
Welcome to a dream home intended to be cherished for generations! This enchanting property has been filled with love and imagination by its sellers, who had grand visions for its future. Now, they are excited to pass it on to new owners who will appreciate all the unique treasures this property has to offer. Nestled in a serene clearing, this four-bedroom custom-built home showcases materials sourced from the land it sits on. The expansive 23X24 barn, a charming chicken coop with run, and a pigeon flight pen gleam with potential, while an inviting garden and flourishing orchard await your green thumb. The land is nothing short of a gardener's paradise, ready for your landscaping dreams! As you step inside, be prepared to be wowed by the generous main level, which features a spacious living room perfect for gatherings, an eat-in kitchen for cozy meals, and a lovely dining room for entertaining and leads you out to a delightful patio that beckons outdoor gatherings. An additional room, currently transformed into an office, provides versatility to be used however you see fit. Plus, youâ??ll have the convenience of a two-car attached garage! Venture upstairs to find four roomy bedrooms that create a peaceful retreat, surrounding a large bathroom and an oversized storage/coat closet, ensuring space for everything you need. For added convenience, the basement offers laundry facilities and has an unfinished layout with an insulated room featuring separate baseboard heating â?? the perfect blank canvas for your creative ideas!
$575,000
1010 RIVER Road Spencer, IN 47460
- Type:
- Single Family
- Sq.Ft.:
- 4,455
- Status:
- Active
- Beds:
- 4
- Lot size:
- 4.83 Acres
- Year built:
- 2000
- Baths:
- 4.00
- MLS#:
- 202417906
- Subdivision:
- None
ADDITIONAL INFORMATION
Selling Tract B8 of Parcel #60-10-28-104-050.000-027. The property is in Spencer, Indiana in the county of Owen and the Township of Washington. Please see Survey for Tract B8 and its legal description along with the description of two easements on the property attached. Custom 4,455 finished sq ft home plus finished side-walkout basement sitting on 5 acres. Kitchen has custom built cabinets, island and built in desk. Ceramic tile floors in foyer, master bath, Jack-n-Jill bathroom and laundry room. Master bath with whirlpool bathtub, private toilet, linen closet and large walk-in closet. Gas fireplace in living room. Living room and master bedroom walk out to newly constructed back deck. Large patio areas in the back of house and at side entry basement door. Main floor laundry room has washer & dryer, storage cabinets and countertops, built-in ironing board. Basement has a kitchenette, washer and dryer and a lot of storage. Property comes with a 5-stall horse barn with tack room, storage room, horse arena, indoor/outdoor dog kennel with built in storage garage for lawncare equipment. Roof was replaced summer of 2023.
- Type:
- Single Family
- Sq.Ft.:
- 1,232
- Status:
- Active
- Beds:
- 3
- Lot size:
- 2 Acres
- Year built:
- 1996
- Baths:
- 2.00
- MLS#:
- 202405469
ADDITIONAL INFORMATION
This move in ready home is just waiting for its new owner. This home is approximately 1232 finished sq ft that consists of 3 bedrooms and 2 full baths. The open concept home makes for a larger feel in the main living space with the kitchen, living, & dining space. The bedrooms are the split bedroom floor plan. The primary bedroom has an attached bath that is spacious. there is a small front porch and a rear deck in the home. The additional 2 bedrooms are of adequate space on the opposite end of the home. The home also has a garage that is approximately 40X20 with 3 bays & an upstairs space that can be used for a work shop or hang out space. The land consists of 2 ac +/-. The home is being split from a larger parcel of land. This home cal also be purchased along with listing #202405467. No restrictions. This home is affordable living at its best! Call today for your showing as this home won't last long. Sq ft & rm sz approx.
- Type:
- Single Family
- Sq.Ft.:
- 2,262
- Status:
- Active
- Beds:
- 3
- Lot size:
- 9 Acres
- Year built:
- 1978
- Baths:
- 3.00
- MLS#:
- 202405467
ADDITIONAL INFORMATION
Are you looking for a home with land, spring, timber, wheeler trails, detached garage, AND a place to hunt?? ? Look no further? THIS IS IT! This property is 9 ac +/- and is mostly wooded that can be hunted on. Who doesn't want to hunt right outside their back door? Seller says it has some marketable timber but is unsure how much. There are also some 4 wheeler trails on the property. The out buildings consist of a 21X13 detached garage and a small maple house for harvesting maple syrup. The home itself is a ranch with a full finished basement that is approximately 2262 sq ft consisting of 3 bedrooms and 3 full baths. The home has 2 kitchens with one being on each floor of the home. It also has a living room on the main with a family room on the lower level with each having a fireplace. The primary bedroom has an attached bath. There is an office and sewing space in the lower level as well as a bedroom and full bath. The is also space for fire pit, play set, and garden area with productive soil. This home and property offers so much for this price point. Call or text today for a showing.
- Type:
- Single Family
- Sq.Ft.:
- 2,452
- Status:
- Active
- Beds:
- 3
- Lot size:
- 3.29 Acres
- Year built:
- 1936
- Baths:
- 2.00
- MLS#:
- 202107949
ADDITIONAL INFORMATION
MORE THAN A DESTINATION @ THE END OF YOUR DAY * CLASSIC CRAFTSMAN BEAUTIFULLY SITUATED ON MATURE 3.29 AC W/6-STALL HORSE BARN & POND * FULLY FENCED * ELECTRONIC SECURITY GATE * 3+ BED * 2 BA * CIRCULAR FLOW & FUNCTION DEFINE THIS CLASSIC STYLE * QUAINT KITCHEN W/ QUARTZ COUNTERS, S/S FARM SINK, PANTRY * FORMAL D/R * 27X12 L/R * DEN/LIBRARY W/SEP SPLIT SYSTEM * UPPER LEVEL MSTR ENSUITE (OAK BED & BOX SPRING REMAIN) W/ADJOINING SITTING RM, CLAWFOOT TUB, W/I CLOSETS * UPPER LEVEL SUNRM W/CATH CEILING (NO DIRECT HVAC) * MAIN LEVEL MUD/LAUNDRY RM * 27X8 ENCLOSED FRONT PORCH * REAR PATIO/SIDE DECK * 2-CAR DET W/LEAN TO * HISTORIC 6-STALL HORSE BARN W/ATT BLOCK LEAN TO * NATURE LOVERS PARADISE * CLOSE TO SPENCER AMENITIES * EASY COMMUTE TO B-TOWN & INDY! WELCOME HOME!

Information is provided exclusively for consumers' personal, non-commercial use and may not be used for any purpose other than to identify prospective properties consumers may be interested in purchasing. IDX information provided by the Indiana Regional MLS. Copyright 2024 Indiana Regional MLS. All rights reserved.
Albert Wright Page, License RB14038157, Xome Inc., License RC51300094, [email protected], 844-400-XOME (9663), 4471 North Billman Estates, Shelbyville, IN 46176

Listings courtesy of MIBOR as distributed by MLS GRID. Based on information submitted to the MLS GRID as of {{last updated}}. All data is obtained from various sources and may not have been verified by broker or MLS GRID. Supplied Open House Information is subject to change without notice. All information should be independently reviewed and verified for accuracy. Properties may or may not be listed by the office/agent presenting the information. Properties displayed may be listed or sold by various participants in the MLS. © 2024 Metropolitan Indianapolis Board of REALTORS®. All Rights Reserved.
Albert Wright Page, License RB14038157, Xome Inc., License RC51300094, [email protected], 844-400-XOME (9663), 4471 North Billman Estates, Shelbyville, IN 46176

Information is provided exclusively for consumers personal, non - commercial use and may not be used for any purpose other than to identify prospective properties consumers may be interested in purchasing. Copyright © 2024, Southern Indiana Realtors Association. All rights reserved.
Spencer Real Estate
The median home value in Spencer, IN is $280,000. This is higher than the county median home value of $194,600. The national median home value is $338,100. The average price of homes sold in Spencer, IN is $280,000. Approximately 51.35% of Spencer homes are owned, compared to 34.29% rented, while 14.37% are vacant. Spencer real estate listings include condos, townhomes, and single family homes for sale. Commercial properties are also available. If you see a property you’re interested in, contact a Spencer real estate agent to arrange a tour today!
Spencer, Indiana has a population of 2,149. Spencer is more family-centric than the surrounding county with 27.46% of the households containing married families with children. The county average for households married with children is 26.09%.
The median household income in Spencer, Indiana is $34,063. The median household income for the surrounding county is $53,831 compared to the national median of $69,021. The median age of people living in Spencer is 46.3 years.
Spencer Weather
The average high temperature in July is 84.5 degrees, with an average low temperature in January of 19 degrees. The average rainfall is approximately 46.4 inches per year, with 14.9 inches of snow per year.




