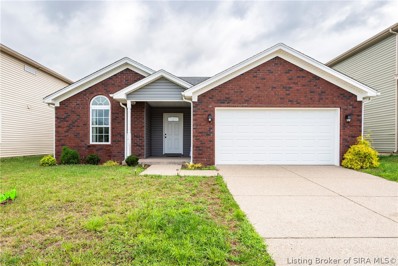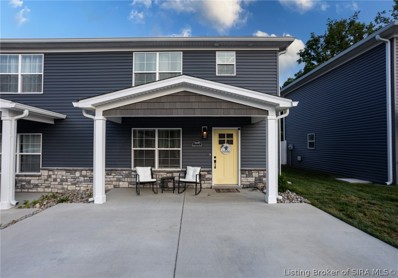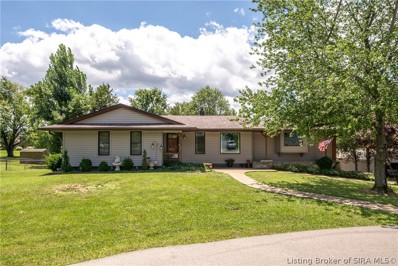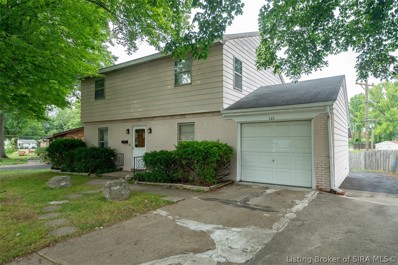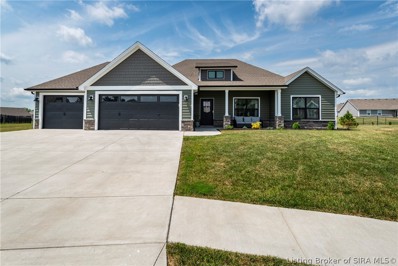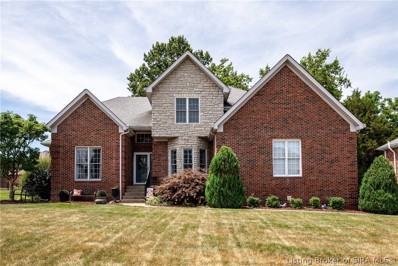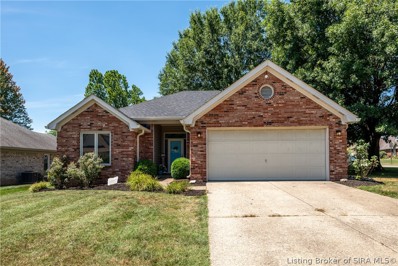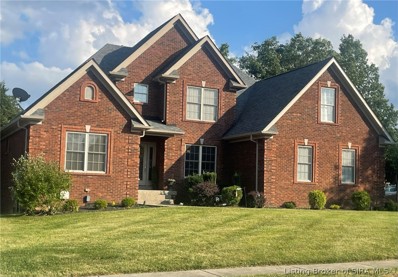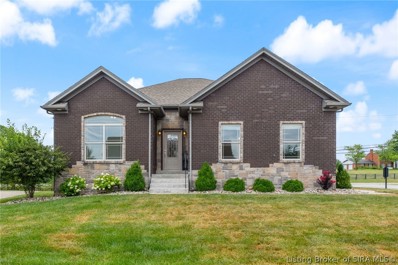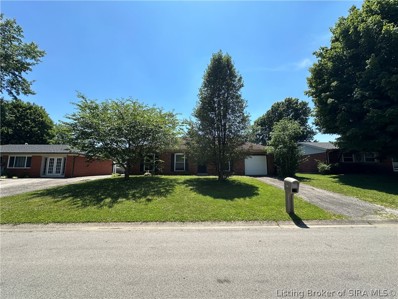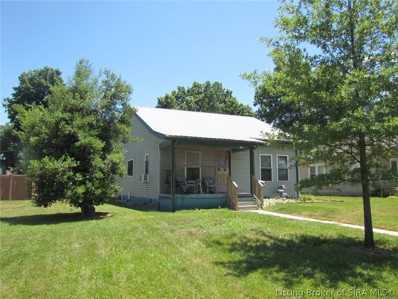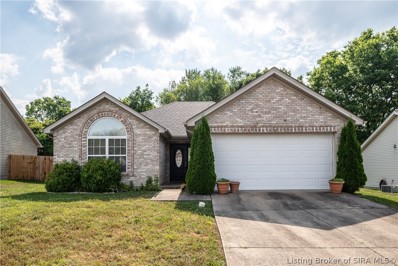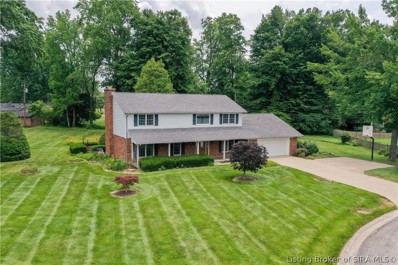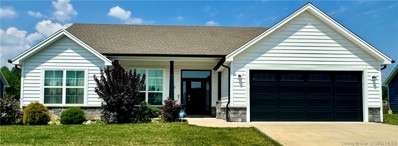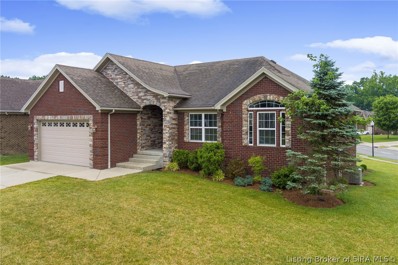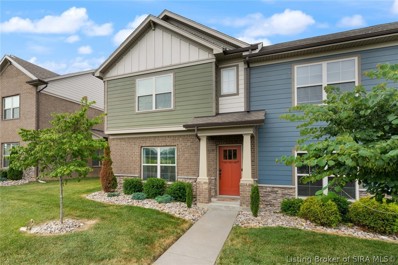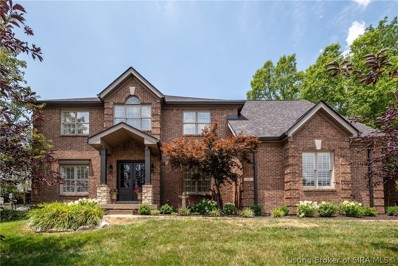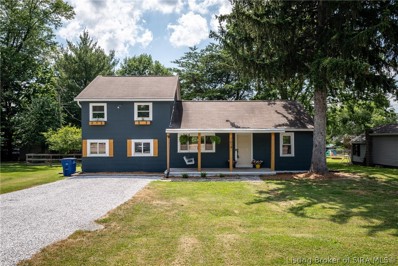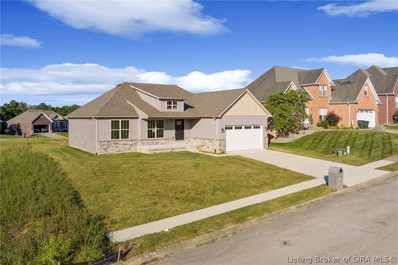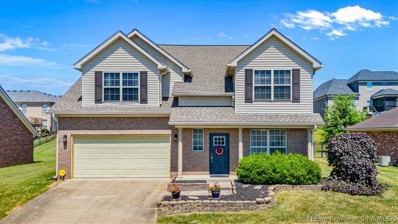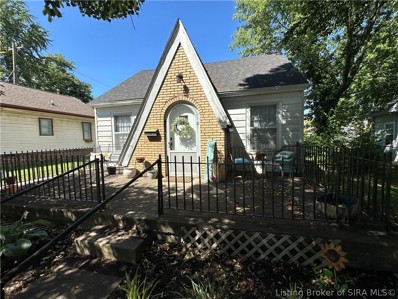Sellersburg IN Homes for Sale
- Type:
- Single Family
- Sq.Ft.:
- 1,529
- Status:
- Active
- Beds:
- 3
- Lot size:
- 0.14 Acres
- Year built:
- 2019
- Baths:
- 2.00
- MLS#:
- 202409307
- Subdivision:
- Meyer Manor
ADDITIONAL INFORMATION
Fall in love with this beautifully designed 3 bed, 2 bath home boasting an open floor plan that seamlessly blends living, dining, and kitchen areas. Natural light pours in through large windows, highlighting the spacious layout. Experience modern living at its finest in this move-in ready gem. Call today for your private showing!
- Type:
- Single Family
- Sq.Ft.:
- 2,196
- Status:
- Active
- Beds:
- 4
- Lot size:
- 0.56 Acres
- Year built:
- 2024
- Baths:
- 3.00
- MLS#:
- 202409247
- Subdivision:
- Plains Of Millan
ADDITIONAL INFORMATION
Pictures updated as of 7/11. Premier Homes of Southern Indiana presents their newest Raised Ranch floor plan, the 'Hadley'. The main floor of this home provides a wide-open living space with vaulted ceilings and vinyl plank flooring running through the spacious great room, dining room, and kitchen. The kitchen overlooks the backyard and features granite counters, island, walk-in pantry, and stainless steel appliances. The great room, overlooking the front of the home, offers tons of natural light through the triple windows! Opposite the main living space is three bedrooms, two full baths, and the laundry room. The primary suite features a tray ceiling in the bedroom, walk-in closet, and en-suite bathroom with double vanities, tile shower, and linen closet. Solid oak flooring on the staircase leads you to the partially finished basement, providing a huge family room, great for entertaining, the fourth bedroom, third full bath, and 2-car garage w/ keyless entry. Save $$$ toward closing costs by using one of our recommended lenders! The builder is a licensed real estate agent in the State of Indiana.
Open House:
Saturday, 12/21 1:00-3:00PM
- Type:
- Single Family
- Sq.Ft.:
- 1,425
- Status:
- Active
- Beds:
- 3
- Lot size:
- 0.22 Acres
- Year built:
- 2024
- Baths:
- 2.00
- MLS#:
- 202409170
- Subdivision:
- Waters Of Millan
ADDITIONAL INFORMATION
Pictures updated as of 10/14. Premier Homes of Southern Indiana presents the beautiful 'Maria' floor plan! This 3 Bed/2 Bath home features a cozy covered front porch, spacious great room with 10' ceiling, open floor plan, and split bedrooms. The eat-in kitchen features stainless steel appliances, granite countertops, island, walk-in pantry, and roomy breakfast nook! Primary suite offers an en-suite bath with double vanity, water closet, linen closet, large walk-in shower, and spacious walk-in closet. This home also includes a 2 car attached garage w/keyless entry & a 2-10 home warranty! Save $$$ toward closing costs by using one of our recommended lenders! Builder is a licensed real estate agent in the state of Indiana.
- Type:
- Townhouse
- Sq.Ft.:
- 1,288
- Status:
- Active
- Beds:
- 3
- Lot size:
- 0.05 Acres
- Year built:
- 2022
- Baths:
- 3.00
- MLS#:
- 202409286
- Subdivision:
- Townhomes At Silver Creek
ADDITIONAL INFORMATION
Silver Creek School District! You will love this home! Situated on a dead-end street off Old Hwy 60, offering convenience to interstates, shopping, and dining. Bedrooms and Bathrooms: The townhome includes three bedrooms, two full bathrooms, and one half bathroom. Interior Finishes: Kountrywood Georgetown Slate cabinets and Formica Argento Romano countertops. Bathrooms: Carrera Frost vanity tops, Grove Park luxury vinyl plank flooring in baths and main floor, carpet on stairs and upstairs. Fixtures: Slate plumbing fixtures and a pewter lighting package. Additional Benefits: Low maintenance living with lawn service included in a low monthly fee. Refrigerator, blinds, and shed are included with the home. Seller offering $3,000.00 in closing cost or prepaids.
- Type:
- Single Family
- Sq.Ft.:
- 1,856
- Status:
- Active
- Beds:
- 3
- Lot size:
- 0.5 Acres
- Year built:
- 1973
- Baths:
- 2.00
- MLS#:
- 202409257
- Subdivision:
- Winchester Estates
ADDITIONAL INFORMATION
RARE OPPORTUNITY to own a home in Winchester Estates. This hidden gem in Sellersburg sits on a cul-de-sac with a half acre lot and mature trees. Step inside this 3-bedroom home with bonus room and you'll see the love and care of the current owners. Hardwood floors and lots of natural lighting are found throughout. The bonus room upstairs was used as a large primary 4TH BEDROOM and has access to an exterior deck overlooking the backyard. Three additional bedrooms on the other side of the home add some privacy to this home. A sleek, modern kitchen includes an appliance package, SAVING YOU MONEY. The full bathroom upstairs features a jetted tub, double vanities with a unique live edge surface adjacent to the quartz vanity tops. A formal dining room completes the upstairs space. The basement offers a family room, a half bath, and plenty of unfinished storage space. When it comes to laundry, you have your choice of a basement laundry room, or an upstairs laundry closet with stackable washer and dryer combo. Outside, find a fenced area and open space for play and entertainment. A double sized shed with a split heating and cooling unit can be used for storage or a workshop. And a backup generator that provides some peace of mind. NEW ROOF in 2022. Siding and Windows were installed in 2023 along with a new A/C unit. This move-in ready home has so much to offer. Call today to schedule your in-person showing.
- Type:
- Single Family
- Sq.Ft.:
- 1,550
- Status:
- Active
- Beds:
- 3
- Lot size:
- 0.16 Acres
- Year built:
- 1976
- Baths:
- 2.00
- MLS#:
- 202409237
- Subdivision:
- Millview
ADDITIONAL INFORMATION
MILLVIEW HOME & GARAGE ONLINE AUCTION - BIDDING ENDS: THURSDAY, JULY 25 @ 2PM Spacious two story three bedroom home with attached one car garage plus a 24â x 24â detached garage with loft on cul-de-sac lot in established Millview neighborhood centrally located in downtown Sellersburg off W. Utica Street - just minutes to I-65 and Hwy. 403. Original hardwood floors, covered patio, near Sellersburg town pool & park, Silver Creek schools, shopping and expressways. The home is in need of renovation., selling as is. Great opportunity to renovate for home ownership or investment. BUYERS PREMIUM 10% Buyerâs Premium added to the hammer bid price to determine the final purchase price. REAL ESTATE TERMS A non-refundable down payment (10% of the purchase price) in the form of cash, check, or wired funds in USD are due within 24 hours following the auction, balance due in 40 days. Buyer to receive clear title. Taxes prorated to the day of closing. Selling as is without contingencies, all inspections welcomed prior to auction. If you choose to obtain financing, not subject to approval or appraisal. All closing costs are the buyerâs expense. Possession at closing. See full details in the Auction Bid Packet.
- Type:
- Single Family
- Sq.Ft.:
- 1,740
- Status:
- Active
- Beds:
- 3
- Lot size:
- 0.5 Acres
- Year built:
- 2022
- Baths:
- 2.00
- MLS#:
- 202409131
- Subdivision:
- Waters Of Millan
ADDITIONAL INFORMATION
SPACIOUS 3 bed/2 bath home on a Private Cul-de-Sac in Fabulous Waters of Millan. 1740 sq ft and Only 2 Years Old! This home features a THREE CAR GARAGE, Beautiful Covered Front Porch and sits on .50 Acres! One of the largest lots in the neighborhood! Inside the home you are met with Soaring 10 ft ceilings and a CUSTOM ELECTRIC FIREPLACE. The Attention to Detail and Pride of Ownership are evident throughout! The Kitchen includes STAINLESS Appliances, QUARTZ Counter Tops, Subway Tile Backsplash, an 8 Foot ISLAND and an Extra-Large Dining Space perfect for growing families. The Oversized Primary Bedroom with its tray ceiling has an EnSuite Bathroom featuring a Double Vanity, Linen Closet and Extra Large, Tiled Walk-in Shower with a Frameless Shower Door. Oversized Bedrooms 2 and 3 are perfect for Spare Bedrooms or even a Home Office. Enjoy the Community Clubhouse and Pool with your Family. Close to Shopping, Restaurants and Award-Winning Silver Creek Schools! Call today for your Private Showing! Sq ft & rm sz approx.
- Type:
- Single Family
- Sq.Ft.:
- 3,385
- Status:
- Active
- Beds:
- 4
- Lot size:
- 0.35 Acres
- Year built:
- 1999
- Baths:
- 3.00
- MLS#:
- 202408990
- Subdivision:
- Plum Lake
ADDITIONAL INFORMATION
STOP YOUR SCROLL and take a look at this stunning 1.5-story home in the highly sought-after Plum Lake subdivision! With nearly 3400 sq ft of finished space (plus additional unfinished space), there's so much to love here. This beauty boasts 4 spacious bedrooms and 2.5 baths, including a primary suite on the main floor with a bay window, double vanities, and a large walk-in closet. The floor plan is well designed and features a formal dining area, office, and a great room with vaulted ceilings and a cozy fireplace. The huge kitchen is a chef's dream with hardwood flooring, granite countertops, an island countertop space, and plenty of cabinetry. Upstairs, you'll find three generously-sized bedrooms, all with ample closet space, and a bathroom with a double vanity. The backyard is a tranquil oasis with lush landscaping, a water feature, shrubs, and a deck perfect for relaxation. The daylight basement offers tons of storage, is plumbed for a bath, and has a sprawling finished family room, ideal for entertaining. New hardwood floors in living room, new luxury vinyl plank in the basement, and new A/C unit in 2023. Plus, you're just minutes away from I-65 and downtown Louisville, and all the shopping, dining, and conveniences of Charlestown Rd. Don't miss out on this gemâcall today!
- Type:
- Single Family
- Sq.Ft.:
- 1,411
- Status:
- Active
- Beds:
- 3
- Lot size:
- 0.27 Acres
- Year built:
- 1993
- Baths:
- 2.00
- MLS#:
- 202409032
- Subdivision:
- Plum Run
ADDITIONAL INFORMATION
Welcome home to 2201 Twinbrook Drive in Sellersburg! This home has been totally updated with fresh paint and all new luxury vinyl plank flooring throughout making it totally move in ready without a thing left on the honey do list! This all brick home features three large bedrooms, two bathrooms, an incredibly SPACIOUS kitchen and so much more! If you love natural light you will absolutely love the large windows in this home. The lot is flat, has some mature trees and is conveniently located within just a few minutes of desirable schools, restaurants, parks and so much more! If you have been looking for a TOTALLY UPDATED home inside and a private shaded space to enjoy these summer evenings outside, then this just may be the home for you! Back on the market after a few hours under contract due to the buyer waking up with cold feet! Now is your chance before its too late!
- Type:
- Single Family
- Sq.Ft.:
- 3,596
- Status:
- Active
- Beds:
- 5
- Lot size:
- 0.3 Acres
- Year built:
- 2005
- Baths:
- 4.00
- MLS#:
- 202409013
- Subdivision:
- Willows Of Covered Bridge
ADDITIONAL INFORMATION
Located in prestigious Covered Bridge Golf community, this beautiful 5 BD 3 1/2 Bath open home has an open floor plan with vaulted ceilings and a fully finished basement complete with an extra living/family room making it the perfect home for entertaining. This spacious unique home is nestled in the Willows with a secluded garden view backed up to a farm. Whether you want to enjoy a beautiful sunset view on back patio, a cup of coffee by the fireplace, or be on the stunning course in minutes for a round of golf, this is the perfect home situated just minutes from fine dining and shopping. Membership of covered bridge has something for everyone! Golf/tennis/Swimming/ Pickle ball/ fitness center! Come see this lovely home before it’s gone! Agent is related to seller.
- Type:
- Single Family
- Sq.Ft.:
- 2,844
- Status:
- Active
- Beds:
- 4
- Lot size:
- 0.2 Acres
- Year built:
- 2013
- Baths:
- 3.00
- MLS#:
- 202408986
- Subdivision:
- Stonegate Manor
ADDITIONAL INFORMATION
WELCOME HOME! This home in Stonegate Manor is perfect for you! Upon entering you will see an incredible barrel ceiling entryway that opens up into a large Eat-in Kitchen and living room open space. The beautiful custom fireplace and kitchen island bar seating is great for entertaining. The kitchen offers lovely granite countertops and stainless steel appliances. The master bedroom offers a vaulted ceiling with rope lighting while the master bath has 2 sinks, a walk in ceramic shower, separate tub, and a walk in closet. The master bedroom and Bedroom 2 carpet was replaced in 2021 as well as Bedroom #3's LVP flooring. The first floor laundry room has a custom hall tree. Downstairs you will find a walk-out basement with a large family room having access to a back patio, another full bath, and the fourth bedroom as well as a huge unfinished storage space! Lots of closet space! New water heater in 2020. Awesome location in the desirable Sellersburg just minutes away from shopping, food, highways, ETC. Only 6 minutes from Silver Creek Schools. Set up your private showing today!
- Type:
- Single Family
- Sq.Ft.:
- 1,053
- Status:
- Active
- Beds:
- 3
- Lot size:
- 0.18 Acres
- Year built:
- 1974
- Baths:
- 1.00
- MLS#:
- 202408982
- Subdivision:
- Hill & Dale
ADDITIONAL INFORMATION
This charming all brick, 3 bedroom, 1 bathroom ranch home combines classic appeal with modern convenience. Nestled in a friendly neighborhood, the property features a practical one car attached garage and a spacious, fenced yard, perfect for outdoor activities and gardening. Its single story layout is designed for easy living, with cozy interiors that exude warmth and comfort. The home is ideally situated within a short drive to major interstate access, making commutes a breeze. Local restaurants and schools are conveniently close, adding to the property's appeal for those who enjoy a vibrant community. Whether you're relaxing in the inviting yard or exploring nearby amenities, this home offers a balanced lifestyle in a prime location.
- Type:
- Single Family
- Sq.Ft.:
- 2,296
- Status:
- Active
- Beds:
- 3
- Lot size:
- 0.32 Acres
- Year built:
- 1930
- Baths:
- 2.00
- MLS#:
- 202408871
- Subdivision:
- White City
ADDITIONAL INFORMATION
***$20,000 PRICE REDUCTION*** PRIME LOCATION right off HWY 403 on Lincoln Boulevard directly behind the treasured Speed Golf Course & less than a half mile away from the highly sought after Silver Creek School District!! Opportunities abound in this TWO STORY home currently setup for 3 Bedrooms and 2 FULL Bathrooms. Downstairs is mostly finished with kitchen appliances remaining. Upgrades include water heater, HVAC, and vinyl replacement windows throughout. Upstairs has been framed, heavily insulated, wired, plumbed, and ready for drywall/flooring. Lovely landscaping adorns the ample sized yard complete with above ground pool, deck, and shed in the rear. This home is ready for your finishing touches!! Check out the pics and call today to schedule a viewing :-)
- Type:
- Single Family
- Sq.Ft.:
- 1,378
- Status:
- Active
- Beds:
- 3
- Lot size:
- 0.22 Acres
- Year built:
- 2006
- Baths:
- 2.00
- MLS#:
- 202408842
- Subdivision:
- Falling Creek Estates
ADDITIONAL INFORMATION
Falling Creek Estates! This well cared for home features a split bedroom floorplan with 3 bedrooms, 2 baths & a fenced-in backyard with raised garden beds! The floor plan is an absolute winner and includes a mud/laundry room coming from the garage, an entry foyer, a Master Suite with a large walk-in closet & master bath as well as generous sized secondary bedrooms with closet organizers in place. The spacious eat-in kitchen is fully equipped with stainless appliances, abundance of cabinetry and a breakfast bar to accommodate bar stools & extra seating. The interior is pristine and move-in ready with laundry appliances included. The fully fenced backyard offers a private oasis to play, run the pups or barbeque. Roof is only 6 years old! This is a neighborhood with low turnover & few homes come up for sale. Schedule a tour today!
- Type:
- Single Family
- Sq.Ft.:
- 3,645
- Status:
- Active
- Beds:
- 4
- Lot size:
- 1.02 Acres
- Year built:
- 1976
- Baths:
- 3.00
- MLS#:
- 202408781
- Subdivision:
- Silver Creek
ADDITIONAL INFORMATION
Beautiful custom built home in the heart of the town of Sellersburg! Located on a private cul-de-sac lot! Have the convenience of a large yard close to town and major highways. The over one acre lot gives the option to expand the home, or add an outbuilding. Don't miss the Frank Lloyd Wright glass in the large open foyer window. With three bedrooms upstairs, one bedroom in the basement, and two and a half bathrooms, there is plenty of space for everyone. From built-in shelves and cabinets, to an oversized two car garage there is no shortage of storage space. Large brick patio for entertaining with beautiful garden area full of perennial flowers. Kitchen has natural cherry cabinetry and corian countertops. Jenn Air grill top with gas stove. Primary bathroom is extra spacious with a large walk-in shower and double vanity.
- Type:
- Single Family
- Sq.Ft.:
- 1,519
- Status:
- Active
- Beds:
- 3
- Lot size:
- 0.38 Acres
- Year built:
- 2021
- Baths:
- 2.00
- MLS#:
- 202408834
- Subdivision:
- Waters Of Millan
ADDITIONAL INFORMATION
Nestled in the Waters of Millan, this stunning and well-kept 3-Bedroom, 2-bathroom, home offers a perfect blend of comfort and elegance. Featuring a covered front porch that leads to the spacious great room with 10â ceilings, an open floor plan, split bedrooms, and a laundry room with a pocket door. The beautiful eat-in kitchen features a vaulted ceiling, granite countertops, an island, a pantry, raised breakfast bar, and a breakfast nook that opens to the covered back patio. The main suite offers an elegant trey ceiling, and the attached bathroom includes a pocket door, double vanity, built in linen tower, water closet, large walk-in tile shower, and spacious walk-in closet.
- Type:
- Single Family
- Sq.Ft.:
- 2,803
- Status:
- Active
- Beds:
- 4
- Lot size:
- 0.32 Acres
- Year built:
- 2013
- Baths:
- 3.00
- MLS#:
- 202408783
- Subdivision:
- Estates Of Elk Run
ADDITIONAL INFORMATION
Welcome to this meticulously maintained, all brick home with beautiful stone accents, situated on a spacious corner lot. Featuring 4 bedrooms and 3 baths, this residence is a perfect blend of style and comfort. The luxury vinyl plank flooring throughout adds a touch of elegance while being easy to maintain. You'll love the abundance of natural light that floods the home, creating a bright and welcoming atmosphere. The finished daylight basement offers additional living space, as well as a full bath and bedroom. The modern kitchen comes equipped with all essential appliances, ready for your culinary adventures.. Don't miss out on the opportunity to own this exceptional property. Schedule your tour today!
- Type:
- Single Family
- Sq.Ft.:
- 1,859
- Status:
- Active
- Beds:
- 3
- Lot size:
- 0.05 Acres
- Year built:
- 2019
- Baths:
- 3.00
- MLS#:
- 202408733
- Subdivision:
- Westmont At Plum Creek
ADDITIONAL INFORMATION
Westmont Townhome in Sellersburg with over 1,800 square foot on a corner lot! Come see this fantastic 3 bedroom with 2 1/2 bathrooms and so much closet space. You will be within 15 minutes of downtown Louisville and a short drive to I-65. This home has additional yard space and end unit windows. Low-maintenance living with an open floor plan, 9 foot ceilings, Quartz counter tops, huge island bar with a spacious laundry room. Also, no yard work with your exterior yard, landscaping and snow removal covered. Schedule your showing today.
- Type:
- Single Family
- Sq.Ft.:
- 3,094
- Status:
- Active
- Beds:
- 4
- Lot size:
- 0.43 Acres
- Year built:
- 1997
- Baths:
- 3.00
- MLS#:
- 202408752
- Subdivision:
- Plum Lake
ADDITIONAL INFORMATION
Prepare to be amazed by this STUNNING traditional two-story home! On almost 1/2 acre, this beautifully updated home will make you never want to leave! Enter the gorgeous double glass doors into the foyer, warm hardwood floors span both the main floor and upstairs, creating an elegant look. The formal dining room features a unique tray ceiling with wood accents, from an old family barn, adding rustic charm. The bright and airy formal living room is enhanced by a board and batten wall and a picture ledge, the perfect setting for relaxation. The first-floor office is a masterpiece, with an Amish-built bookcase and desk, and shiplap ceiling. Office leads to a serene screened-in porch, perfect for enjoying the outdoors while staying comfortable. The kitchen is truly the crown jewel of this home, featuring subway tile, display cabinets, pot filler, an island with a breakfast bar, and eat-in area. Barn doors reveal the pantry and laundry room for added convenience. Second family room offers a gas fireplace with a beautiful stone and built-in bookcase, leading to the back deck, Trex decking for low to no maintenance. Upstairs, the huge primary suite is a dream, complete with electric fireplace in the sitting area, walk-in closet, and a luxurious bath with a jacuzzi tub and shower. The three remaining bedrooms each have their unique accents. Beautiful plantation shutters adorn the front and side windows. The amazing inground pool will be the ultimate summer destination.
- Type:
- Single Family
- Sq.Ft.:
- 1,918
- Status:
- Active
- Beds:
- 3
- Lot size:
- 0.3 Acres
- Year built:
- 1970
- Baths:
- 2.00
- MLS#:
- 202408604
ADDITIONAL INFORMATION
Welcome to 1018 S Indiana Ave in Sellersburg, IN! This charming 3-bedroom, 2-bathroom home with great curb appeal, features a bonus room and has been updated for modern living. Enjoy updated plumbing, electric, windows, luxury vinyl tile flooring, solid wood countertops and other updates. The home combines farmhouse charm with the convenience of being just minutes from Veterans Parkway and downtown Louisville. Outside, you'll find a beautiful fenced-in backyard with firepit, perfect for outdoor activities, a covered front porch ideal for relaxing or entertaining, and a freshly poured gravel driveway. Don't miss out on this unique opportunity!
- Type:
- Single Family
- Sq.Ft.:
- 2,698
- Status:
- Active
- Beds:
- 4
- Lot size:
- 0.19 Acres
- Year built:
- 2024
- Baths:
- 3.00
- MLS#:
- 202408731
- Subdivision:
- Indian Springs
ADDITIONAL INFORMATION
***BUILDER IS OFFERING $6000 IN BUYERS CLOSING/PREPAIDS/RATE BUY DOWN*** Discover your dream home in the highly sought-after Indian Springs neighborhood. This new construction features a spacious Open Living Area, Ideal for entertaining and family gatherings. The gourmet kitchen offers top-tier stainless steel appliances, a luxury gas stove, and a large island. You will find that the 4 bedrooms and 3 bathrooms are generously sized with high-end finishes. No exemptions for builders. Current Property Taxes will drop off significantly with Homestead exemption. The basement offers ample extra living space for whatever your heart desires. This prime location has Convenient access to top-rated schools, shopping, dining, and the well known Hidden Creek golf course. Schedule a private tour today to experience Indian Springs living at its finest. One of the owners ia a licensed agent in the state of Indiana
- Type:
- Single Family
- Sq.Ft.:
- 2,126
- Status:
- Active
- Beds:
- 4
- Lot size:
- 0.23 Acres
- Year built:
- 2024
- Baths:
- 3.00
- MLS#:
- 202408728
- Subdivision:
- Indian Springs
ADDITIONAL INFORMATION
Welcome to your dream home! This beautifully crafted new build features 4 bedrooms and 3 full bathrooms, offering a perfect blend of modern luxury and comfort. The open layout includes split bedrooms, ensuring privacy and convenience. The master bedroom includes a trey ceiling, a spacious walk-in closet, and a luxurious primary suite with a walk-in tiled shower and double vanity. The kitchen is complete with an island and stainless steel appliances. The daylight basement provides additional living space with a family room, a fourth bedroom, and a full bathroom. Don't miss the chance to make this exquisite property your own! Contact us today to schedule a tour. Builder is a licensed agent in Indiana. No exemptions for builders. Current Property Taxes will drop off significantly with Homestead exemption.
- Type:
- Single Family
- Sq.Ft.:
- 2,150
- Status:
- Active
- Beds:
- 5
- Lot size:
- 0.19 Acres
- Year built:
- 2004
- Baths:
- 3.00
- MLS#:
- 202408705
- Subdivision:
- Plum Creek
ADDITIONAL INFORMATION
As soon as you walk through the door, you'll fall in love with this charming home, conveniently located in the desirable Plum Creek neighborhood. Comfort and style welcome you to this 2-story open floor plan residence. This spacious home features 5 bedrooms and 3 bathrooms, providing over 2,100 sq ft of generous living space. Despite its ample size, it retains a cozy atmosphere, perfect for cuddling up by the fireplace with a good book. The open layout includes a spacious living room and a kitchen with a breakfast bar, complemented by a full suite of stainless steel appliances. The large master suite offers a private bath with a jetted tub, separate shower, dual vanity, and an expansive walk-in closet. The additional bedrooms are all well-sized, offering plenty of room for family or guests. Enjoy the newly landscaped yard with maintenance-free black lava rock. The seller is also providing an upgraded home warranty for added peace of mind. Sq ft & rm sz approx.
- Type:
- Single Family
- Sq.Ft.:
- 1,252
- Status:
- Active
- Beds:
- 3
- Lot size:
- 0.17 Acres
- Year built:
- 1930
- Baths:
- 1.00
- MLS#:
- 202408671
ADDITIONAL INFORMATION
This home has true characterâbuilt in 1930. A 3 bedrooms and 1 bath cottage that looks like it is out of your favorite story book. It has spacious living area, large detached garage, drive thru driveway, and lovely little backyard. The entire interior has been updated in the past 4 years. All new electrical has been run and new plumbing. A true labor of love by the current owner. This is considered a historic home of Sellersburg! It was actually moved to its current location from across the street in the 1960's.
- Type:
- Single Family
- Sq.Ft.:
- 2,157
- Status:
- Active
- Beds:
- 4
- Lot size:
- 0.21 Acres
- Year built:
- 2023
- Baths:
- 3.00
- MLS#:
- 202408660
- Subdivision:
- Indian Springs
ADDITIONAL INFORMATION
Property that offers 4 bedrooms & 3 full baths. Amazing attention to detail on this one! Feels just like Luxury in an affordable setting Just minutes from downtown and East end of Louisville. Enjoy golfing? We have you covered with Hidden Creek Golf Course just 1/2 mile down the road. The living room and kitchen have huge 10 ft. ceilings. The kitchen features granite countertops, stainless steel appliances. Master bedroom with a tray ceiling, crown moulding, large walk-in closets, double shower, double vanity sink and linen cabinet in primary suite bathroom. The partially finished basement features a family room with 4th bedroom & 3rd full bath. 2-10 Home Warranty Included! Call your favorite agent today for a personal tour. Builder is a licensed agent in Indiana No exemptions for builders. Current Property Taxes will drop off significantly with Homestead exemption.
Albert Wright Page, License RB14038157, Xome Inc., License RC51300094, [email protected], 844-400-XOME (9663), 4471 North Billman Estates, Shelbyville, IN 46176

Information is provided exclusively for consumers personal, non - commercial use and may not be used for any purpose other than to identify prospective properties consumers may be interested in purchasing. Copyright © 2024, Southern Indiana Realtors Association. All rights reserved.
Sellersburg Real Estate
The median home value in Sellersburg, IN is $277,300. This is higher than the county median home value of $213,800. The national median home value is $338,100. The average price of homes sold in Sellersburg, IN is $277,300. Approximately 70.06% of Sellersburg homes are owned, compared to 17.61% rented, while 12.33% are vacant. Sellersburg real estate listings include condos, townhomes, and single family homes for sale. Commercial properties are also available. If you see a property you’re interested in, contact a Sellersburg real estate agent to arrange a tour today!
Sellersburg, Indiana has a population of 9,686. Sellersburg is more family-centric than the surrounding county with 33.99% of the households containing married families with children. The county average for households married with children is 28.58%.
The median household income in Sellersburg, Indiana is $59,130. The median household income for the surrounding county is $62,296 compared to the national median of $69,021. The median age of people living in Sellersburg is 41.1 years.
Sellersburg Weather
The average high temperature in July is 88 degrees, with an average low temperature in January of 25.2 degrees. The average rainfall is approximately 44.5 inches per year, with 9.9 inches of snow per year.
