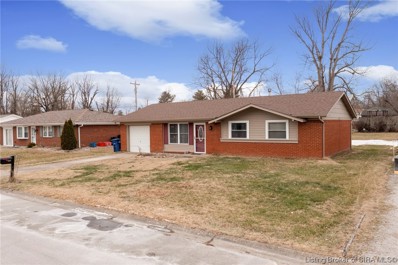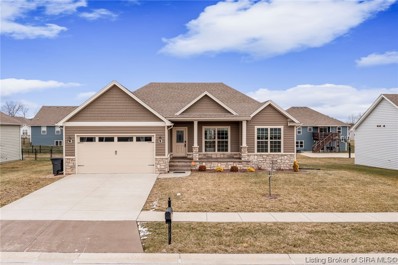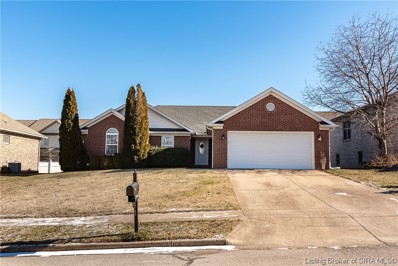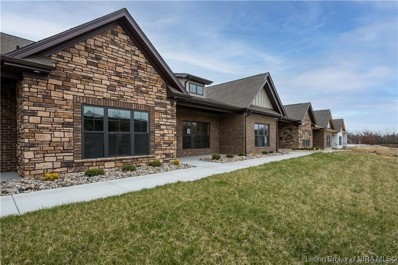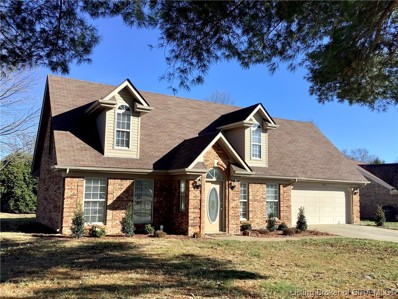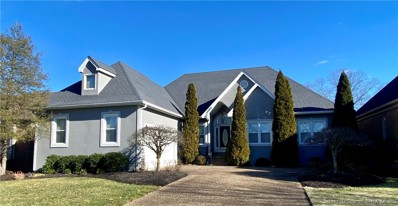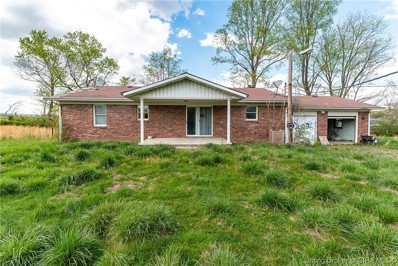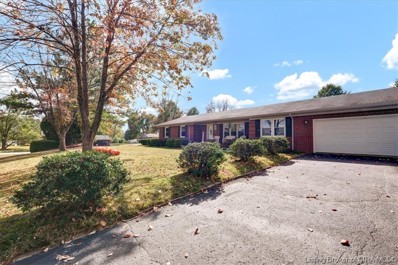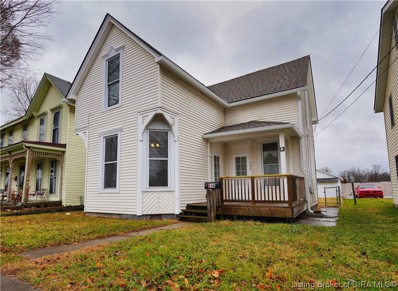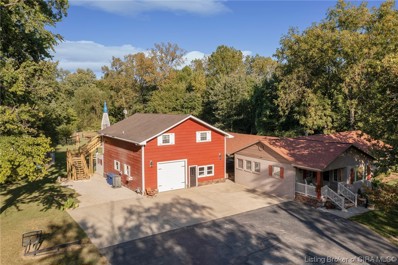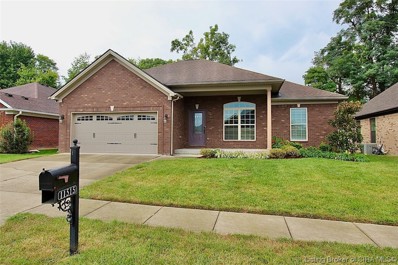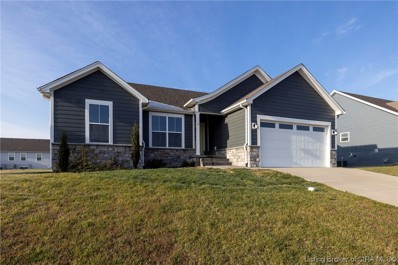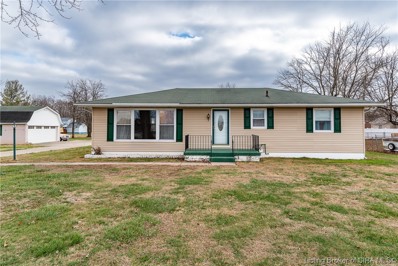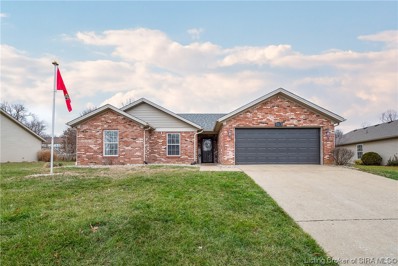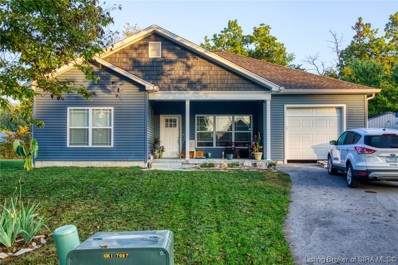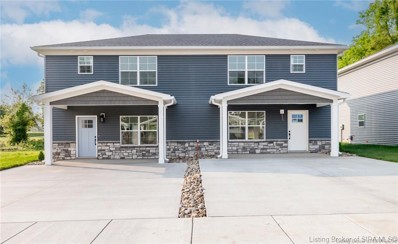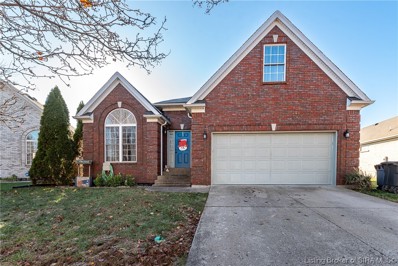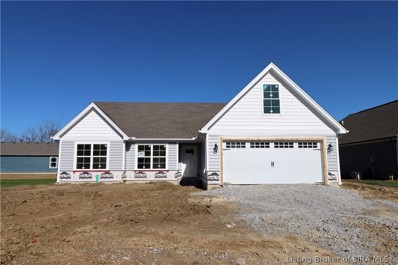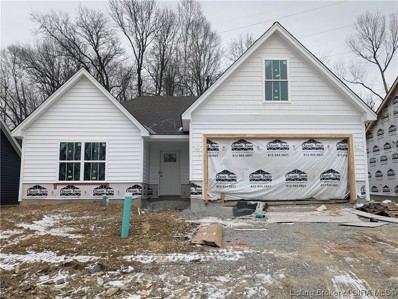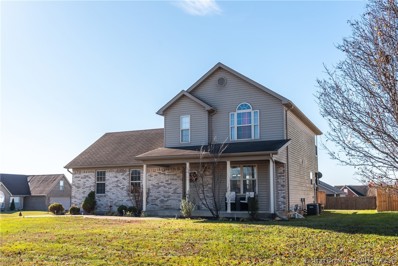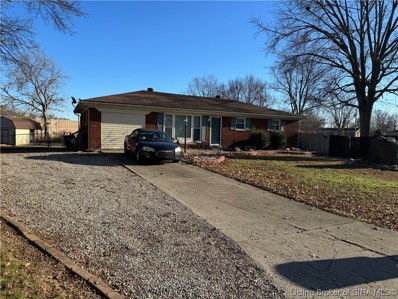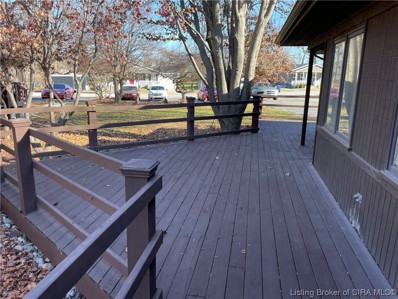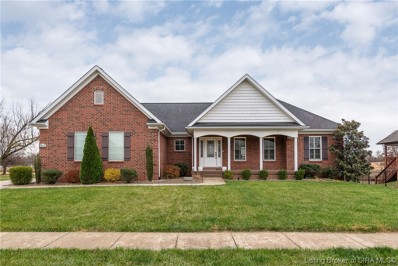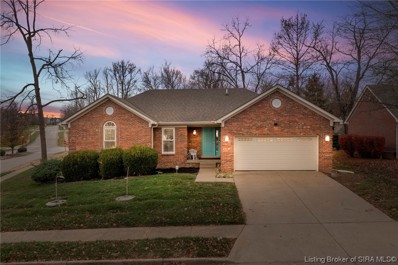Sellersburg IN Homes for Sale
- Type:
- Single Family
- Sq.Ft.:
- 1,107
- Status:
- Active
- Beds:
- 3
- Lot size:
- 0.19 Acres
- Year built:
- 1977
- Baths:
- 1.00
- MLS#:
- 202405312
- Subdivision:
- Hill N Dale
ADDITIONAL INFORMATION
Discover the charm of this delightful 3-bedroom, 1-bathroom home, eagerly awaiting its new owner. Located in the esteemed Silver Creek schools and nestled in the desirable Hill N Dale neighborhood, this residence offers not just a house but a warm and welcoming community. Enjoy the spaciousness of a large backyard, perfect for outdoor activities and gatherings. The kitchen comes fully equipped with modern appliances, adding convenience and style to daily living. Your dream home awaits â seize the opportunity to make it yours!" sq ft is approximate if critical buyers should verify.
- Type:
- Single Family
- Sq.Ft.:
- 2,212
- Status:
- Active
- Beds:
- 4
- Lot size:
- 0.22 Acres
- Year built:
- 2019
- Baths:
- 3.00
- MLS#:
- 202405189
- Subdivision:
- Waters Of Millan
ADDITIONAL INFORMATION
WOW A 4 bed, 3 full bath home in sought after Waters of Millan. This home features a covered front porch, great room with 10' ceiling, open floor plan and split bedrooms. A chef's delite kitchen with a vaulted ceiling, granite counter tops and mediterranean island. The Dining area with sliding doors leads out to a spacious covered porch with custom roller shades the perfect spot for a cup of coffee in the morning or relaxing in the evening. Primary bedroom fit for a king offers elegant trey ceiling and spacious walk-in closets. Master bath with double bowl vanity, built-in-linen shelves, and a unique tile shower complete the picture that any royal would love. The lower level features a unique family room for hosting memorable gatherings with family and friends, a 4th bedroom and 3rd full bath complete this area. There is plenty of unfinished area to add additional living or storage space. For safety there is a top of the line sump pump backup. There is a concrete pad w/electric hookup for your hot tub. Neighborhood clubhouse and pool. Number of rooms, measurements & sq ft are not warranted. If critical buyer should verify
- Type:
- Single Family
- Sq.Ft.:
- 1,557
- Status:
- Active
- Beds:
- 3
- Lot size:
- 0.17 Acres
- Year built:
- 2007
- Baths:
- 2.00
- MLS#:
- 202405348
- Subdivision:
- Plum Creek
ADDITIONAL INFORMATION
Discover comfort and convenience in this meticulously maintained 3-bed, 2-bath Sellersburg home! Nestled in a prime location, it offers easy access to everything you need. The residence exudes warmth and charm, showcasing a well-maintained interior that invites you to call it home. Experience the perfect blend of functionality and style, creating a haven for relaxation. Don't miss the opportunity to make this property yours! Welcome to your new home in Sellersburg!
- Type:
- Single Family
- Sq.Ft.:
- 1,518
- Status:
- Active
- Beds:
- 2
- Lot size:
- 0.07 Acres
- Year built:
- 2021
- Baths:
- 2.00
- MLS#:
- 202405215
- Subdivision:
- Glenwood Gardens
ADDITIONAL INFORMATION
Discover the epitome of comfortable and convenient living at Glenwood Gardens Patio Homes, perfectly situated at the entrance of Glenwood Farms in the heart of Floyd County. This exceptional enclave of patio homes seamlessly blends style with practicality, featuring an exclusive Age-In-Place Design that includes a luxurious curbless master shower, a spacious island in the kitchen, and a convenient laundry area. Custom Blinds! Embrace the warmth of natural light flooding through, enhancing the inviting atmosphere of these thoughtfully designed homes. Enjoy the convenience of a 2-car garage, meticulously landscaped surroundings, and a picturesque walking path that beckons you to explore the beauty of Glenwood Gardens Patio Homes. Each residence boasts 2 bedrooms and 2 bathrooms, offering a comfortable and well-appointed living space spanning 1518 square feet. Experience the smart side of living with SMART ENERGY RATED homes, ensuring efficiency and sustainability. Beyond the impeccable interiors, residents benefit from a harmonious community environment with a yearly HOA fee of $330 for neighborhood amenities and an additional $125 monthly fee for exterior maintenance, ensuring a worry-free lifestyle. Glenwood Gardens Patio Homes redefine modern living, creating a haven where design meets function, and every detail is tailored to enhance your lifestyle. Square footage is approximate; for critical details, buyers are encouraged to verify.
- Type:
- Single Family
- Sq.Ft.:
- 2,322
- Status:
- Active
- Beds:
- 4
- Lot size:
- 0.16 Acres
- Year built:
- 1994
- Baths:
- 2.00
- MLS#:
- 202405247
- Subdivision:
- Plum Run
ADDITIONAL INFORMATION
Welcome Home! This Adorable Home is centrally located, features new carpet & plank flooring, new appliances, and neutral paint. Located in desired Silver Creek school district on a quaint corner lot. This home has 4 Bedrooms, 2 full baths. The primary suite is Huge and has 2 large walk in closets with plenty of space for a sitting area or office space. The primary bathroom is large with plenty of room to make your own and has access to the hallway. 2 bedrooms are located on the 1st floor and the primary bedroom is on the 2nd floor with the 4th bedroom. Thereâs a large concrete patio just outside the back door and a 2 car attached garage that is 23â deep.
- Type:
- Single Family
- Sq.Ft.:
- 3,810
- Status:
- Active
- Beds:
- 3
- Lot size:
- 0.24 Acres
- Year built:
- 1995
- Baths:
- 3.00
- MLS#:
- 202405241
- Subdivision:
- Covered Bridge
ADDITIONAL INFORMATION
Marvelous home in COVERED BRIDGE located on the 11th FAIRWAY of a beautiful golf course with stunning views! This home is an entertainers dream with plenty of room for your family and guests. On the first level, you will find an oversized living room area with a gas fireplace, kitchen with plenty of cabinet space, pantry (with optional washer/dryer hook-up), breakfast nook, formal dining room, 3 bedrooms, and 2 full bathrooms. Walk out onto your deck that has an upgraded pergola with a retractable shade to give you extra privacy. The walk-out basement is perfect for entertaining that includes a wet bar with full-size refrigerator, microwave, wine cooler and sink, granite countertop, buffet bar, family room, and additional space for your pool table. New HVAC and water heater in 2022 The windows, doors and garage door motors in 2023. Kitchen appliances remain with home. Simply Safe Alarm system included. There is also a sprinkler system located in front and backyards. Do not miss out on this amazing home!
- Type:
- Single Family
- Sq.Ft.:
- 1,584
- Status:
- Active
- Beds:
- 3
- Lot size:
- 3.31 Acres
- Year built:
- 1987
- Baths:
- 2.00
- MLS#:
- 202405207
ADDITIONAL INFORMATION
INVESTORS TAKE NOTICE! FOUR PARCELS TOTALING 3.305 ACRES. Sits between the Old State Road 60 and the new Highway 60 in Sellersburg. Home needs some love but the bones are good.
- Type:
- Single Family
- Sq.Ft.:
- 2,357
- Status:
- Active
- Beds:
- 3
- Lot size:
- 1.09 Acres
- Year built:
- 1989
- Baths:
- 2.00
- MLS#:
- 202405227
- Subdivision:
- Shagbark
ADDITIONAL INFORMATION
Open House, Saturday, January 13th, 1 to 3!!! Beautiful and spacious 3 bed 2 full bath brick ranch with over 2300 of finished living space. Sitting on over one acre, this custom built, one owner home is now ready for new owners. The large kitchen features Haas built real wood oak cabinets. All appliances to remain. This home also features a formal living room, a family room, a formal dining room and two additional living spaces including a fully enclosed sun room. The oversized garage is over 31 feet deep with more than enough space for your workshop or storage needs. Dishwasher is 6 months old. Range/oven 9 months old. Other recent updates include new flooring in some rooms and some bathroom updates. Furnace/AC in 2022. This is one home you do not want to miss. Sellersburg address yet in Floyd County. Schedule your showing today!!
- Type:
- Single Family
- Sq.Ft.:
- 1,566
- Status:
- Active
- Beds:
- 3
- Lot size:
- 0.11 Acres
- Year built:
- 1926
- Baths:
- 1.00
- MLS#:
- 202405209
ADDITIONAL INFORMATION
Discover your next home in Sellersburg! This delightful 3-bedroom, 1-bathroom residence has been thoughtfully updated, ready for you to move in. Step inside to find spacious, sunlit rooms with fresh paint and modern flooring. The kitchen, now featuring new countertops, is perfect for whipping up your favorite meals. The expansive and private backyard is ideal for gatherings, pets, and a variety of outdoor activities. With a full bathroom and three well-sized bedrooms, this home is well-suited for a growing family. Situated in a tranquil Sellersburg neighborhood, you're just moments away from schools, parks, shops, dining, and convenient highway access. Discover the perfect balance of comfort and convenience. Don't miss this opportunity â book your showing today!
- Type:
- Single Family
- Sq.Ft.:
- 2,795
- Status:
- Active
- Beds:
- 5
- Lot size:
- 2.67 Acres
- Year built:
- 1964
- Baths:
- 3.00
- MLS#:
- 202405230
ADDITIONAL INFORMATION
Unique opportunity in Sellersburg! 2.67 ACRES featuring a ranch style home with 2,795 sq ft of living space and a 40âx30â garage with a 1,170 sq ft 2 BR apartment above it! You feel like youâre in the country with a creek and woods around you, yet youâre less than a mile from I-65, positioned between exit 7 and 9. The home features hardwood floors, large bathroom w/ two sinks, jetted tub, and a shower, eat-in kitchen, and dining area open to the living room. Additionally, the finished basement provides a family room and a large laundry room that doubles as a craft room for the current owner. Income producing property or in-law suite with the 2BR APARTMENT that includes a washer/dryer hookup, full kitchen, furnace/central air, and large open concept with an incredible view of the backyard! Please note that the bedrooms and bath are included in the overall bed/bath count in the listing. Now, the GARAGE! Equipped with a gas heater, window AC, toilet, sink, and 11â ceilings, itâs ready to fulfill various needs. The garage also includes a beam and hoist for those car enthusiasts, cabinets, work bench, and fridge! Check out the 30âx28â COVERED BACK DECK overlooking the backyard that looks like a park, surrounded by trees. Great potential for rental income, running your own business out of the garage, hosting events in the backyard, or just simply enjoy the country setting and convenience close to the schools and interstate. SILVER CREEK SCHOOLS
- Type:
- Single Family
- Sq.Ft.:
- 2,014
- Status:
- Active
- Beds:
- 3
- Lot size:
- 0.2 Acres
- Year built:
- 2013
- Baths:
- 3.00
- MLS#:
- 202405201
- Subdivision:
- Yorktown Park
ADDITIONAL INFORMATION
HERE'S YOUR CHANCE!!! 100% FINANCING AVAILABLE/no down payment required on this beautiful, move-in ready YORKTOWN PARK home. ALL BRICK 3BR/3BA open/split BR floor plan built in 2014 backs up to a creek/wooded area, no homes directly behind you and has a fully fenced backyard. NEW CARPET was just installed in the secondary bedrooms and finished basement family room - perfect for home theater and NEW AC unit was installed in 2019. Great room features wood flooring, recessed lighting, crown molding, TALL/CATHEDRAL CEILINGS (also in the basement) and is open to the spacious kitchen w/tile flooring, extra cabinet space, a pantry and a breakfast bar. Owners suite - LOVE THE TWO PERSON SHOWER, dual vanities and BIG WALK-IN CLOSET. All this plus you have about 700-800SF of unfinished basement space you can do however you like or just use it for abundant extra storage. GREAT/CONVENIENT LOCATION - Yorktown is located less than 5 miles from I-65 exit 7. Take advantage of where the market is NOW! If interest rates trend further down this spring, prices will rise w/competition from other buyers. Don't wait!!!
- Type:
- Single Family
- Sq.Ft.:
- 2,737
- Status:
- Active
- Beds:
- 4
- Lot size:
- 0.22 Acres
- Year built:
- 2019
- Baths:
- 3.00
- MLS#:
- 2023012426
- Subdivision:
- Waters Of Millan
ADDITIONAL INFORMATION
Welcome to the Waters of Milan, a great place for a new start. Conveniently nestled in a beautiful community but not far from shopping conveniencesÂand interstate 65. Deem Lake and other parks and recreation are also in closeÂproximity. This home offers a spacious great room with vaulted ceilings and an open concept floor plan. First floor bedrooms and primary suite with a huge walk-in closet. Primary bath offers double vanity and a large walk-in shower. The outside deck is a walk-up with access from the backyard and lower patio. You won't be void of extra space with a full walk-out basement, with a bedroom and full bath. Two large storage rooms that could potentially be finished and reimagined for an additionalÂspace. If you love a short stroll to the pool during warmer months, you won't have far to walk. The community pool is just a stone's throw away. Come check out this opportunity and see where your possibilities will take you.
- Type:
- Single Family
- Sq.Ft.:
- 1,450
- Status:
- Active
- Beds:
- 3
- Lot size:
- 1.7 Acres
- Year built:
- 1963
- Baths:
- 1.00
- MLS#:
- 202405070
ADDITIONAL INFORMATION
Escape the Hustle & Bustle of city life with this Cozy 3 bedroom, 1 bath ranch home in Sellersburg! Situated on a Sprawling 1.7 acre lot, this property offers endless possibilities! With a barn & a detached 2 car garage, thereâs plenty of space for all your hobbies & storage needs! Set your appointment today!!
- Type:
- Single Family
- Sq.Ft.:
- 1,336
- Status:
- Active
- Beds:
- 3
- Lot size:
- 0.24 Acres
- Year built:
- 2001
- Baths:
- 2.00
- MLS#:
- 202405068
- Subdivision:
- Cedar Knoll
ADDITIONAL INFORMATION
Welcome to your new sanctuary in Sellersburg! This immaculate 3-bedroom, 2-bathroom home is a showcase of thoughtful design and comfort. The split floor plan offers an ideal blend of space and privacy, catering to the needs of modern living. As you enter, be greeted by the custom-built coat rack, a stylish touch that seamlessly combines form and function. This home is not just about interiors; step outside to discover the perfect yard for your outdoor aspirations. Underground invisible dog fence will stay with the property. From its well-conceived layout to the charming details, this home is a testament to quality living in Sellersburg â where every corner tells a story of meticulous craftsmanship and a welcoming atmosphere.
- Type:
- Single Family
- Sq.Ft.:
- 1,492
- Status:
- Active
- Beds:
- 3
- Lot size:
- 0.21 Acres
- Year built:
- 2020
- Baths:
- 2.00
- MLS#:
- 202405035
ADDITIONAL INFORMATION
Welcome to 905 Service Drive, located in Sellersburg, Indiana. This 3 bedroom home offers Split Bedrooms & an Open Floor Plan with 9' ceilings and large room sizes. Small city living with a country feel. Enjoy sitting on the large covered front porch with plenty of room for your rocking chairs. The spacious great room is open to the kitchen/dining area. The dining area has an atrium door to the covered back porch for outdoor enjoyment in the back yard. The large Master Suite has a trey ceiling, Walk-in Closet & private bathroom with shower, double bowl vanity & linen closet. The 2nd & 3rd bedrooms have nice size closets. There is a separate laundry room and an attached garage. This is an all electric home, in a convenient location on a dead end street. 100% USDA Rural Financing available to qualifying buyers.
- Type:
- Townhouse
- Sq.Ft.:
- 1,312
- Status:
- Active
- Beds:
- 3
- Lot size:
- 0.05 Acres
- Year built:
- 2023
- Baths:
- 3.00
- MLS#:
- 2023012324
- Subdivision:
- Townhomes At Silver Creek
ADDITIONAL INFORMATION
Standing in the highly desired Silver Creek School district with 3 BDRMS, 2 1/2 BA, these BRAND NEW Townhomes are conveniently located off Old Hwy 60 close to interstates, shopping and dining. They offer low maintenance, carefree living with lawn service included, a common area with a playground, a covered porch for your enjoyment, laundry room, pantry and amazing finishes including: Kountrywood Georgetown Slate cabinets, Carbon Vinyl Plank Floors in the bathrooms and downstairs, carpeted bedrooms, Fantasy Marble Formica Kitchen Countertop and so much more! Stop by our model home at 1004 Sweet Amy Way to see samples of selections and a finished home. Open Sundays 2-4pm except on Holiday weekends. This home is approximately 120-140 days from completion at time of listing. Home will be completed in late April of 2024. Pictures are virtually staged. Seller is offering a $5000 rate buydown with preferred lender. Seller is licensed real estate agent.
- Type:
- Single Family
- Sq.Ft.:
- 1,800
- Status:
- Active
- Beds:
- 4
- Lot size:
- 0.26 Acres
- Year built:
- 2004
- Baths:
- 2.00
- MLS#:
- 2023012273
- Subdivision:
- Fields Of Perry Crossing
ADDITIONAL INFORMATION
Discover the perfect blend of comfort and convenience in this stunning 4-bedroom, 2-bath all-brick ranch home nestled in the heart of Sellersburg. Boasting a well-designed floor plan, this home offers a spacious living room ideal for family gatherings. The heart of this home is the expansive kitchen, featuring granite countertops, stainless steel appliances, and a tile backsplash, perfect for the home chef. Retreat to the generous owner's suite, complete with an ensuite bath featuring a soothing tub, separate shower, and dual sinks, offering a private oasis at the end of the day. The fourth bedroom, situated above the garage, is impressively large, providing ample space for a variety of uses. Outside, the partially fenced, flat backyard is a great size for outdoor activities or relaxation. The home also includes an unfinished daylight basement, offering endless potential for customization. Situated in a prime location, you're just moments away from the prestigious Covered Bridge Golf Course, top-rated schools, and have easy access to the expressway, making commutes a breeze.
- Type:
- Single Family
- Sq.Ft.:
- 2,196
- Status:
- Active
- Beds:
- 4
- Lot size:
- 0.47 Acres
- Year built:
- 2024
- Baths:
- 3.00
- MLS#:
- 2023012260
- Subdivision:
- Plains Of Millan
ADDITIONAL INFORMATION
Pictures updated as of 4/8. Premier Homes of Southern Indiana presents their newest Raised Ranch floor plan, the 'Hadley'. The main floor of this home provides a wide-open living space with vaulted ceilings and vinyl plank flooring running through the spacious great room, dining room, and kitchen. The kitchen overlooks the backyard and features granite counters, island, tile backsplash, walk-in pantry, and stainless steel appliances. The great room, overlooking the front of the home, offers tons of natural light through the triple windows! Opposite the main living space is three bedrooms, two full baths, and the laundry room. The primary suite features a tray ceiling in the bedroom, walk-in closet, and en-suite bathroom with double vanities, tile shower, and linen closet. Solid oak flooring on the staircase leads you to the partially finished basement, providing a huge family room, great for entertaining, the fourth bedroom, third full bath, and 2-car garage w/ keyless entry. Save $$$ toward closing costs by using one of our recommended lenders! The builder is a licensed real estate agent in the State of Indiana.
- Type:
- Single Family
- Sq.Ft.:
- 1,672
- Status:
- Active
- Beds:
- 4
- Lot size:
- 0.23 Acres
- Year built:
- 2024
- Baths:
- 2.00
- MLS#:
- 2023012228
- Subdivision:
- Plains Of Millan
ADDITIONAL INFORMATION
Pictures updated as of 3/11. Premier Homes of Southern Indiana presents the beautiful 'Finch Bonus' floor plan! This 4 Bed/2 Bath home features a cozy front porch, bonus room (4th bedroom) above the garage, foyer, spacious great room with 10' vaulted ceiling, open floor plan, luxury vinyl floors, and first floor laundry room with pocket door. The eat-in kitchen offers stainless steel appliances, granite countertops, champagne bronze faucet, pantry cabinet, and roomy breakfast nook w/sliding door that leads out to the patio! The primary suite offers an elegant tray ceiling, spacious walk-in closet, and en-suite bath with double vanity, linen closet, and large walk-in shower. The second floor features a large bonus room (4th bedroom) with vaulted ceiling that could serve as a playroom or office. This home also includes a 2-car attached garage w/keyless entry & a 2-10 home warranty! Save $$$ toward closing costs by using one of our recommended lenders! The builder is a licensed real estate agent in the state of Indiana.
- Type:
- Single Family
- Sq.Ft.:
- 1,760
- Status:
- Active
- Beds:
- 4
- Lot size:
- 0.55 Acres
- Year built:
- 2024
- Baths:
- 2.00
- MLS#:
- 2023012227
- Subdivision:
- Plains Of Millan
ADDITIONAL INFORMATION
Pictures updated as of 1/18. Premier Homes of Southern Indiana presents the beautiful 'Juliana Bonus' floor plan! This 4 Bed/2 Bath home features a covered front porch, bonus room (4th bedroom) above the garage, foyer, luxury vinyl floors, first floor laundry room with a pocket door, and spacious great room that walks out to partially covered patio! The eat-in kitchen offers stainless steel appliances, granite countertops, tile backsplash, pantry, and a cozy breakfast nook. The primary suite offers an elegant tray ceiling, spacious walk-in closet, and en-suite bath with double vanity, water closet, and large walk-in shower. The second floor features a large bonus room (4th bedroom) that could serve as playroom or office. This home also includes a 2 car attached garage w/keyless entry & a 2-10 home warranty! Save $$$ toward closing costs by using one of our recommended lenders! The builder is a licensed real estate agent in the state of Indiana.
- Type:
- Single Family
- Sq.Ft.:
- 1,832
- Status:
- Active
- Beds:
- 3
- Lot size:
- 0.25 Acres
- Year built:
- 2005
- Baths:
- 3.00
- MLS#:
- 2023012254
- Subdivision:
- Lewis & Clark
ADDITIONAL INFORMATION
Indulge in the luxury of additional space and versatility at 12001 Lewis Dr, Sellersburg, IN! This captivating residence goes beyond the ordinary, featuring not only 3 bedrooms, 2.5 baths, a corner lot, and a fire pit but also a recently finished basement. Step into an extra dimension of comfort and entertainment as you explore the newly finished basement, offering a flexible space that can be tailored to your unique needs. Whether you envision a cozy home theater, a playroom for the kids, or a stylish home office, the possibilities are endless. The thoughtfully designed layout seamlessly connects the main living areas with the newly finished basement, creating a harmonious flow throughout the home. This additional space not only enhances the functionality of the property but also adds a touch of luxury and modernity to your lifestyle. Schedule a tour today to witness firsthand the perfect synergy of 3 bedrooms, 2.5 baths, a corner lot, a fire pit, and the added bonus of a recently finished basement â making this residence the ideal canvas for creating lasting memories and enjoying the best of Sellersburg, IN living.
- Type:
- Single Family
- Sq.Ft.:
- 1,943
- Status:
- Active
- Beds:
- 3
- Lot size:
- 0.91 Acres
- Year built:
- 1967
- Baths:
- 2.00
- MLS#:
- 2023012242
- Subdivision:
- Hill & Dale
ADDITIONAL INFORMATION
Wow, take a look at this nearly 1 acre property in the heart of the Hill & Dale subdivision in Sellersburg! Conveniently located half a mile from I65, your morning commute will be a breeze. On the main level you will find 3 bedrooms, a full bathroom, a large formal dining room, and a newly-remodeled kitchen with extra storage everywhere you look! Brand new flooring runs through the whole house. Take the stairs to the basement and find another large living space, full office, walk in closet, laundry room, and another full bathroom with a walk in shower. The basement comes with lifetime guaranteed waterproofing and is transferable to the next owner! A beautiful, COVERED back deck looks over almost 1 acre of fenced-in property including a small creek; allowing you to enjoy your outdoor space rain or shine. Still need more storage? Take a look at the 30x40, 4 car garage which has full electrical and a roughed-in bathroom. It's the perfect workshop! There is also a storage shed with a small porch with electrical as well. This home comes with so many features that are hard to find in this area. We don't expect it to last very long so schedule a showing today!
- Type:
- Condo
- Sq.Ft.:
- 788
- Status:
- Active
- Beds:
- 1
- Lot size:
- 1 Acres
- Year built:
- 1986
- Baths:
- 1.00
- MLS#:
- 2023012255
ADDITIONAL INFORMATION
Great area in downtown Sellersburg, 788 SF one bedroom, one bath condo. Condo is in excellent condition, recently updated, nice stainless appliances include refrigerator, dishwasher, gas range, SS microwave. Sits on a wooded lot, located behind Sellersburg Elementary School. Easy access to Hwy 31 and I-65.
- Type:
- Single Family
- Sq.Ft.:
- 3,240
- Status:
- Active
- Beds:
- 4
- Lot size:
- 0.24 Acres
- Year built:
- 2016
- Baths:
- 3.00
- MLS#:
- 2023012187
- Subdivision:
- Stone Gate Manor
ADDITIONAL INFORMATION
All brick ranch with walk-out basement. Open floor plan, with split bedrooms, finished basement & fenced yard! Everything you said you were looking for. Located in popular Stone Gate Manor subdivision, this home has it all. Whether it's mornings on the back covered porch watching the sun rise, or rocking on the front covered porch in the evening - this house will make you feel like you are finally home. Schedule your private tour quickly, before someone else makes this property theirs.
- Type:
- Single Family
- Sq.Ft.:
- 3,093
- Status:
- Active
- Beds:
- 3
- Lot size:
- 0.3 Acres
- Year built:
- 1997
- Baths:
- 3.00
- MLS#:
- 2023012160
- Subdivision:
- Plum Run
ADDITIONAL INFORMATION
With over 3,000 finished sq ft of living space, this 3-4 bedroom (non-conforming) 3 full bath home offers the perfect blend of modern luxury, comfortable living, & ample storage space. This all-brick home on a corner lot provides easy access in & out of desirable Plum Run & is conveniently located near groceries, restaurants, I-65, etc! The foyer w/ closet opens into a spacious living room w/ vaulted ceiling & abundant lighting + a view of the backyard oasis w/ expansive deck/gazebo, all perfect for entertaining guests/enjoying a cozy evening w/ family. The kitchen presents custom cabinetry w/ pull-out shelves, complete appliance package, & pantry. The 1st floor laundry room has additional storage opportunity. Retreat to the master suite w/ tray ceiling, 2 walk-in closets & a luxurious en-suite bathroom w/ garden tub, walk-in shower, double vanity sinks, & private toilet. BR 2 includes 2 closets while BR 3 has a vaulted ceiling & large closet. The full daylight basement w/ 3rd full bath contains nearly 1,500 sq ft of finished space to create the game room or home theater youâve dreamed of! Potential 2nd laundry. STORAGE GALORE! The 4th non-conforming bedroom offers 2 walk-in closets, 1 spans the room length. Plentiful built-in storage shelves & work bench line the furnace room! Electric pet fence (surrounds full lot) & 2 collars remain! Spacious 2-car garage fits large SUV & truck. New LVP flooring & lighting throughout. Silver Creek schools. Immediate possession at closing.
Albert Wright Page, License RB14038157, Xome Inc., License RC51300094, [email protected], 844-400-XOME (9663), 4471 North Billman Estates, Shelbyville, IN 46176

Information is provided exclusively for consumers personal, non - commercial use and may not be used for any purpose other than to identify prospective properties consumers may be interested in purchasing. Copyright © 2024, Southern Indiana Realtors Association. All rights reserved.
Sellersburg Real Estate
The median home value in Sellersburg, IN is $277,300. This is higher than the county median home value of $213,800. The national median home value is $338,100. The average price of homes sold in Sellersburg, IN is $277,300. Approximately 70.06% of Sellersburg homes are owned, compared to 17.61% rented, while 12.33% are vacant. Sellersburg real estate listings include condos, townhomes, and single family homes for sale. Commercial properties are also available. If you see a property you’re interested in, contact a Sellersburg real estate agent to arrange a tour today!
Sellersburg, Indiana has a population of 9,686. Sellersburg is more family-centric than the surrounding county with 33.99% of the households containing married families with children. The county average for households married with children is 28.58%.
The median household income in Sellersburg, Indiana is $59,130. The median household income for the surrounding county is $62,296 compared to the national median of $69,021. The median age of people living in Sellersburg is 41.1 years.
Sellersburg Weather
The average high temperature in July is 88 degrees, with an average low temperature in January of 25.2 degrees. The average rainfall is approximately 44.5 inches per year, with 9.9 inches of snow per year.
