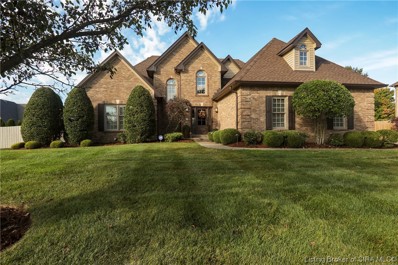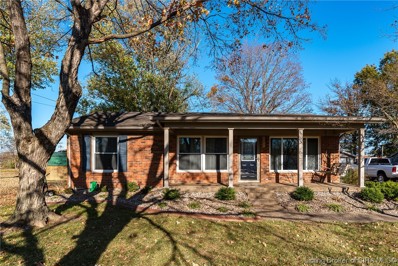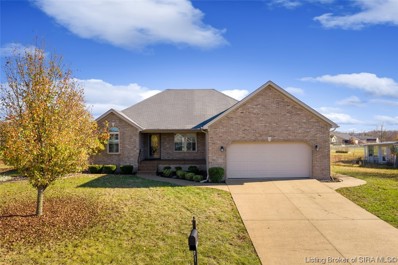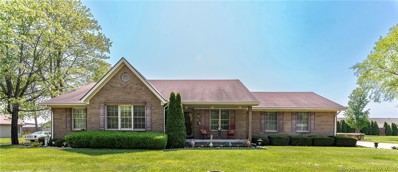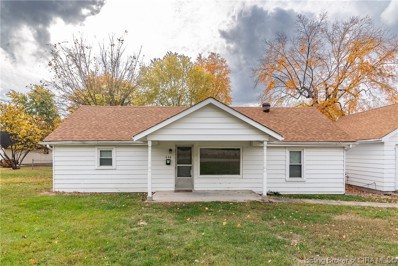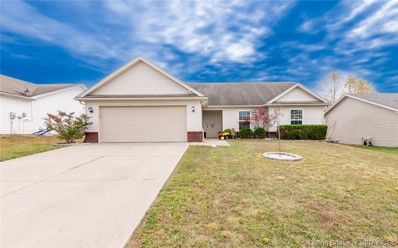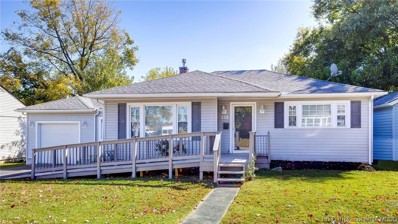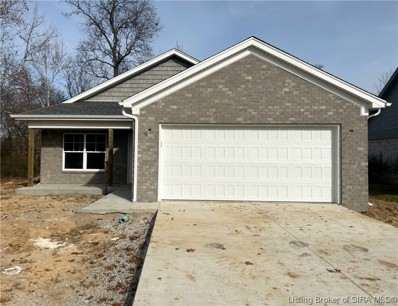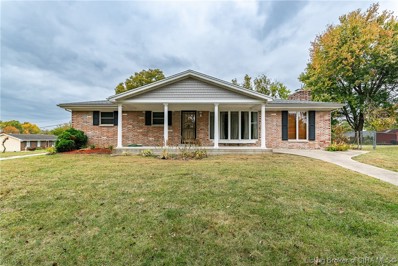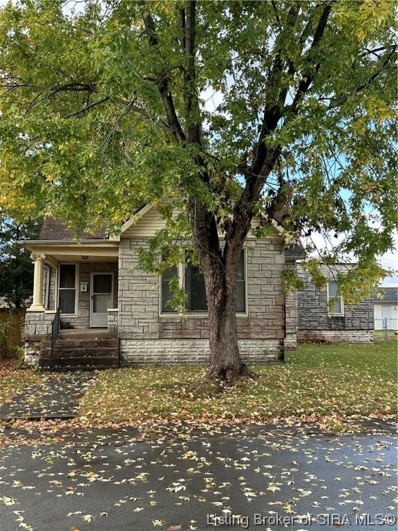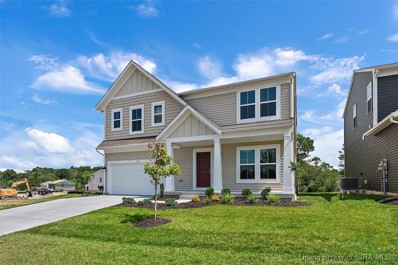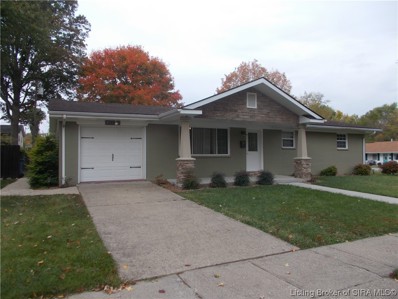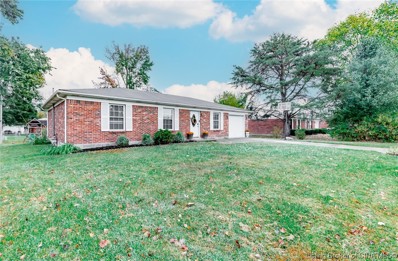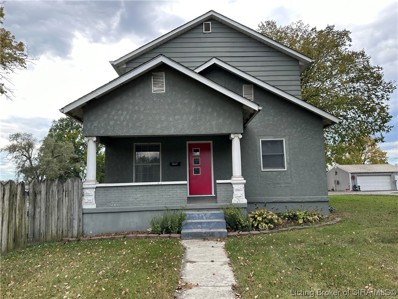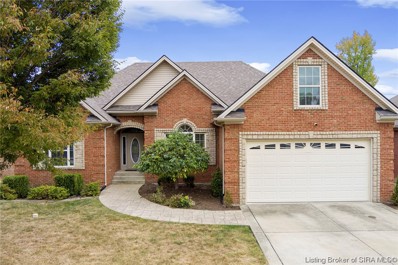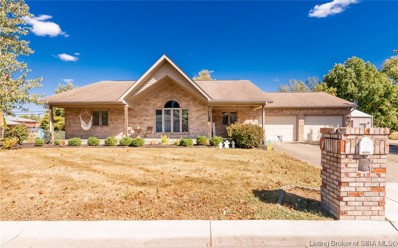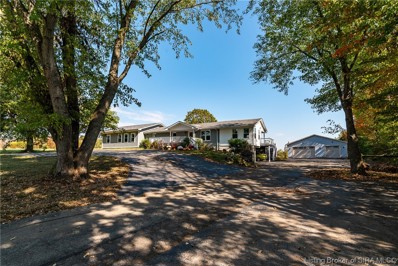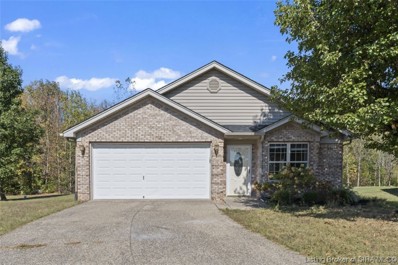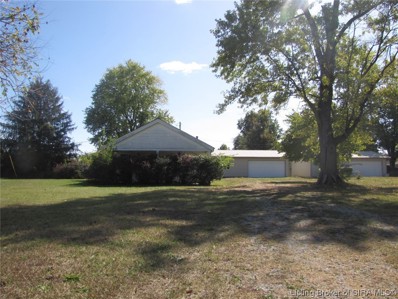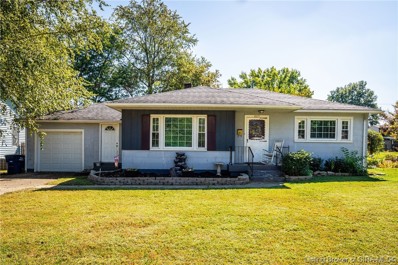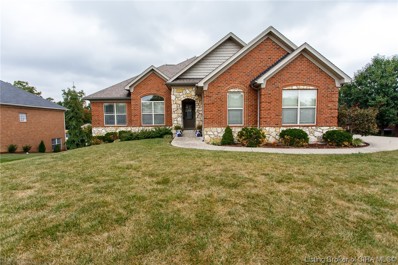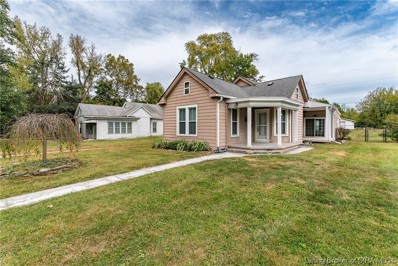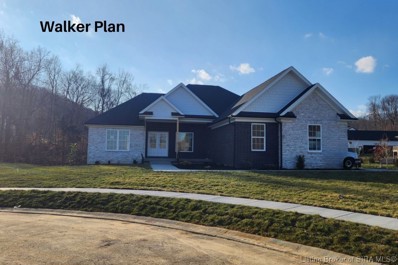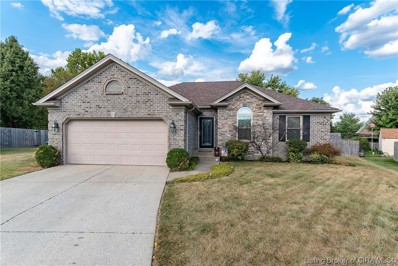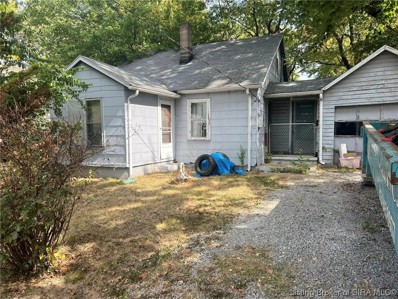Sellersburg IN Homes for Sale
- Type:
- Single Family
- Sq.Ft.:
- 3,934
- Status:
- Active
- Beds:
- 4
- Lot size:
- 0.4 Acres
- Year built:
- 1995
- Baths:
- 4.00
- MLS#:
- 2023011469
- Subdivision:
- Plum Lake
ADDITIONAL INFORMATION
Prepare to be enchanted by a home that has been completely reimagined from top to bottom, earning the honor of being featured in the Courier-Journal Home Showcase! Upon entering the residence, youâll find cathedral vaulted ceilings and wide plank wood flooring with cork pad throughout, which beckon you to relax in the great room by the cozy fireplace. Amish-built custom. cabinetry adorned with leathered granite set the stage in the fabulous chefâs kitchen with full complement of stainless-steel appliances. Dining options include the breakfast bar, sunny dining nook or the elegant dining roomâand donât forget Alfresco dining on the covered patio with adjacent grilling deck, overlooking the park-like, lushly landscaped lawn! The primary suite is a beautiful retreat with two custom built walk-in closets and luxurious bathroom finished in Carrara marble and tile. The elegant powder room and smartly designed laundry room complete this level. Two spacious bedrooms on the second level offer much character and generous closets, both of which are adjacent to a remodeled full bathroom. The LL offers pub-style seating area with full wet bar, theater room, home gym (could be a bedroom, but no egress) and full bathroom. Schedule a showing today to see many more features and experience the epitome of luxury, style, and sophistication! Many furnishings have been carefully chosen for this home and are available for purchase, allowing you to step into a truly turnkey living experience!
- Type:
- Single Family
- Sq.Ft.:
- 1,825
- Status:
- Active
- Beds:
- 4
- Lot size:
- 0.45 Acres
- Year built:
- 1972
- Baths:
- 2.00
- MLS#:
- 2023011445
- Subdivision:
- Greenwood
ADDITIONAL INFORMATION
This charming home in Sellersburg is ready for a new owner, and it has everything you need! With four bedrooms and two bathrooms, there is more than enough accommodations for everyone, even outside! A double wide driveway, a two car garage, and a fenced in backyard offer the convenience you are looking for. Enter your new home through the back sun room with new windows or around front where there is a covered porch. Three of the bedrooms, one bathroom, kitchen, and living room are on the main floor. A fourth bedroom, secondary family room, laundry room, and an additional full bathroom are in the basement. Shopping and commuting becomes a breeze with nearby access to I-65 and US 31. Updated paint throughout! Bonus room on the back of the home is fully conditioned for extra living space! 4th bedroom is non-conforming with small daylight window in the lower level.
- Type:
- Single Family
- Sq.Ft.:
- 2,289
- Status:
- Active
- Beds:
- 4
- Lot size:
- 0.46 Acres
- Year built:
- 2006
- Baths:
- 3.00
- MLS#:
- 2023011355
- Subdivision:
- Columbus Lake Estates
ADDITIONAL INFORMATION
Welcome home to your very own Columbus Lake Estates haven! Youâre greeted by a low-maint, all-brick ext, .46 AC irrigated lawn, & cozy covered front porch. This abundant space has been lovingly maintained, boasting over 2,200 fin SF, & is move-in ready! The main levelâs dazzling hardwood floors, adorable archways, & abundant natural light warmly greet you & your guests. The spacious kitchen is a dream for entertaining, complete w/breakfast bar & timeless cabinetry! Enjoy home cooked meals w/o burning dessert from the open dining area - or accompanied by sunsets on the recently added, entertainment-ready back deck! Donât miss the family rm, offering loads of natural light & plenty of space to stretch out & relax. Cleaning is a breeze w/hardwood, tile, & central vac! Be sure to open the little cabinet in the laundry rm - itâs an ironing board! The ownerâs suite boasts a stylish tray ceiling, full en-suite bath, & WIC! Off of the foyer, youâll find 2 more BRs (1 of which has a sm WIC!) as well as another full BA. Donât forget the recently updated, mostly fin bsmt, complete w/an unfin workshop area, craft/office/flex space.
- Type:
- Single Family
- Sq.Ft.:
- 2,931
- Status:
- Active
- Beds:
- 3
- Lot size:
- 0.46 Acres
- Year built:
- 1993
- Baths:
- 3.00
- MLS#:
- 2023011232
ADDITIONAL INFORMATION
Conveniently located in Sellersburg, Indiana you will find this all brick, ranch style home with 3 bedrooms, 2.5 bathrooms, finished basement and a 2 car garage. Everything you need is all on the main floor of the home including the laundry room with a utility sink and cabinets. The finished basement provides a wet bar, family room with a ventless fireplace, a half bathroom, workshop or craft room, and lots of storage. There is a covered front porch and large private back yard with a deck and patio area. Full house generator (no stove/dryer). This home is not in a subdivision. Easy access to I-65, Hwy 60, and Charlestown Rd.
- Type:
- Single Family
- Sq.Ft.:
- 1,125
- Status:
- Active
- Beds:
- 3
- Lot size:
- 0.08 Acres
- Year built:
- 1950
- Baths:
- 2.00
- MLS#:
- 2023011315
- Subdivision:
- Kahls Addition
ADDITIONAL INFORMATION
SELLER IS OFFERING A RATE BUY DOWN FOR ANY BUYER WHO MAKES AN OFFER BEFORE DECEMBER! Ask us about how you can get approved for down payment assistance that is completely forgivable-up to $5,000! This 3 bedroom, 1 and a half bathroom home in Sellersburg (one of the most highly sought after cities in Southern Indiana) is ready for its next owner to start making amazing memories! This property represents an opportunity to get a fantastic property with tons of space that is ready for some customization! As soon as you walk in you will noice the oversized living room that is sure to fit any event you want to host! This home has an ideal split floor plan with the primary bedroom on one side and the other bedrooms on the other side of the home. The kitchen is a wide open, eat in kitchen, as well that has tons of room for hosting. With a mud room off the kitchen that is next to the oversized 2 car garage, this house has it ALL! Do not let this house pass you by, hurry and schedule your showing today before it's gone!
- Type:
- Single Family
- Sq.Ft.:
- 1,325
- Status:
- Active
- Beds:
- 3
- Lot size:
- 0.22 Acres
- Year built:
- 2013
- Baths:
- 2.00
- MLS#:
- 2023011340
- Subdivision:
- Lewis & Clark
ADDITIONAL INFORMATION
Come take a look at this wonderful home in Sellersburg! This is a 3 bedroom, 2 bath home with a fenced-in back yard in a great neighborhood. Some of the features of this home include vaulted ceilings in the living room and one of the bedrooms, an eat-in kitchen with appliances that remain, a pantry, an Arlo security system that does stay with home that includes cameras, doorbell, and flood light. The hot tub does not stay and the fireplace and shed are negotiable.
- Type:
- Single Family
- Sq.Ft.:
- 1,180
- Status:
- Active
- Beds:
- 2
- Lot size:
- 0.17 Acres
- Year built:
- 1953
- Baths:
- 1.00
- MLS#:
- 2023011329
- Subdivision:
- Cooperdale
ADDITIONAL INFORMATION
This beautiful ranch home is situated in the heart of Sellersburg offering 2 beds, 1 full bath, fenced back yard, one car attached garage, large storage shed and much more. Recent finishes on this one include new flooring and paint throughout, remodeled full bath and move in ready!! This is a perfect home for starters or someone looking to downsize in a fantastic location. Schedule your private showing today!
- Type:
- Single Family
- Sq.Ft.:
- 1,250
- Status:
- Active
- Beds:
- 3
- Lot size:
- 0.4 Acres
- Year built:
- 2023
- Baths:
- 2.00
- MLS#:
- 2023011324
- Subdivision:
- Fields Of St. Joe
ADDITIONAL INFORMATION
Builder is offering $5000 towards buyer's interest rate buy down with 180 day rate lock at no cost with builder's preferred lender. 100% USDA financing available. Incredible opportunity to purchase NEW CONSTRUCTION at an affordable price! This brand new home offers 3 BDRMS, 2 full BAs, and a 2 car garage. Main bedroom features full bathroom, trey ceiling and double closets. Kitchen features island with sink, pantry and vaulted ceiling. Open floor plan concept with Luxury Vinyl Plank flooring with charm and character throughout! Covered front porch and backyard patio. It's a must see! Schedule an appointment today! Estimated Completion is 90 days from listing date. Seller is a licensed real estate agent. Pictures may not be an exact representation of the home. Finishes, amenities, colors, and upgrades may differ from actual home and are subject to change.
- Type:
- Single Family
- Sq.Ft.:
- 2,232
- Status:
- Active
- Beds:
- 3
- Lot size:
- 0.5 Acres
- Year built:
- 1967
- Baths:
- 2.00
- MLS#:
- 2023011308
- Subdivision:
- Hill & Dale
ADDITIONAL INFORMATION
Welcome to this charming 3-bedroom, 2-bathroom home in the heart of Sellersburg! This property boasts a spacious layout and some fantastic features you won't want to miss. As you step inside, you'll be greeted by a warm and inviting atmosphere. The well-designed floor plan offers ample space for comfortable living. The living area is perfect for relaxation, while the adjacent dining area is ideal for family gatherings and entertaining friends. One of the standout features of this property is the large detached garage, providing plenty of space for parking and storage. Additionally, there's a generous-sized shed for all your gardening and storage needs. Situated on a huge double lot on a corner, this property offers an expansive outdoor space, perfect for those who love outdoor activities and gardening. Whether you want to create your dream garden, host outdoor events, or simply enjoy the extra space, this double lot is a unique and valuable feature. Sellersburg is a wonderful place to call home, with its friendly community, convenient location, and easy access to local amenities and major highways. Don't miss the opportunity to make this beautiful property your own. Schedule a showing today and envision the possibilities that await in this charming Sellersburg home.
- Type:
- Single Family
- Sq.Ft.:
- 1,391
- Status:
- Active
- Beds:
- 2
- Lot size:
- 0.2 Acres
- Year built:
- 1926
- Baths:
- 1.00
- MLS#:
- 2023011273
ADDITIONAL INFORMATION
This home would be the perfect opportunity for either an investor or a handy person looking to create their own equity with projects and updates. This adorable home needs some TLC, but has lots of space and tons of potential. This cozy and charming home is just begging to be brought back to life with its large windows, taller ceilings in some rooms, wood flooring and overall charm. The large front room has an amazing wall of shelves and although it has no closet, it was being used as a bedroom. There are endless possibilities for room configuration with plenty of options to work with. The home sits in a peaceful neighborhood in a convenient location and offers a cute little front porch. The large back yard is partially fenced and offers a large shade tree. The HVAC is only a few years old. Inspections are welcome but this home is being sold AS-IS. Sq ft & rm sz approx
- Type:
- Single Family
- Sq.Ft.:
- 2,452
- Status:
- Active
- Beds:
- 3
- Lot size:
- 0.14 Acres
- Year built:
- 2023
- Baths:
- 3.00
- MLS#:
- 2023011257
- Subdivision:
- Meyer Subdivision
ADDITIONAL INFORMATION
Charming new Cumberland Coastal Classic plan by Fischer Homes in beautiful Meyer Meadows featuring a private study with french doors and a formal dining room. Open concept design with an island kitchen with stainless steel appliances, upgraded maple cabinetry with 42 inch uppers and soft close hinges, quartz counters, walk-in pantry and walk-out morning room all open to the spacious family room. Upstairs oversized homeowners retreat with an en suite that includes a double bowl vanity, soaking tub, separate shower and walk-in closet. There are 2 additional bedrooms, a centrally located hall bathroom with double sinks, convenient 2nd floor laundry room for easy laundry days and a HUGE loft. Full basement with full bath rough-in and a 2 bay garage.
- Type:
- Single Family
- Sq.Ft.:
- 1,050
- Status:
- Active
- Beds:
- 3
- Lot size:
- 0.23 Acres
- Year built:
- 1964
- Baths:
- 2.00
- MLS#:
- 2023011212
- Subdivision:
- Millview
ADDITIONAL INFORMATION
A well designed home offers tranquility & comfort with 3 bedrooms, 1 & 1/2 baths, (both baths have been nicely updated), with a full unfinished lower level and an oversize one car garage. Many upgrades starting with the entrance door into the living room w/lots of natural lite and luxury vinyl plank flooring throughout. Chefs delite kitchen with bright white cabinetry and stainless appliances. Out to the large park like corner lot back patio w/partial fence ready for family fun. Number of rooms, measurements & sq ft are not warranted. If critical buyer should verify. KEYS AT CLOSING
- Type:
- Single Family
- Sq.Ft.:
- 999
- Status:
- Active
- Beds:
- 3
- Lot size:
- 0.19 Acres
- Year built:
- 1984
- Baths:
- 1.00
- MLS#:
- 2023011126
- Subdivision:
- Hill & Dale
ADDITIONAL INFORMATION
Looking for a charming home in a family-friendly area? Look no further! This three-bedroom BRICK gem with a one-car garage is located in Sellersburg. Step inside and be greeted by a beautifully renovated home that has been lovingly updated. The kitchen features modern stainless steel appliances, tiled backsplash, eating area, and plenty of space to whip up your favorite meals. The master bedroom is generously sized, offering a comfortable retreat for relaxation. And don't forget about the rear deck, perfect for enjoying those evenings with family and friends. Located in a fantastic area, this home offers great neighbors and a convenient location that is sure to meet all your needs. Commuters will appreciate the quick access to I-65, making their daily travels a breeze. And for first-time homebuyers or those looking to downsize, the one-level layout of this home is a true advantage. Neutral decor throughout the home provides a blank canvas for you to add your personal touch and make it truly your own. The renovated bath and the laundry room adjacent to the kitchen complete the perfect home package. Why wait? Move in and start enjoying the comfort and convenience of this amazing home.
- Type:
- Single Family
- Sq.Ft.:
- 1,884
- Status:
- Active
- Beds:
- 5
- Lot size:
- 0.33 Acres
- Year built:
- 1919
- Baths:
- 3.00
- MLS#:
- 2023011141
ADDITIONAL INFORMATION
Loads of space on this remodeled old charmer on a huge corner lot. It butts onto golf course, so no more driving to putting range .... unless you count the golf cart ride!!! 5 bedrooms, 3 full baths, first floor master and additional bedroom & bathroom on the same floor. Detached 3 car garage with ample space to park more vehicles off the road. Close to many shops and schools and local University. Nice large side yard, move in ready.
- Type:
- Single Family
- Sq.Ft.:
- 2,785
- Status:
- Active
- Beds:
- 4
- Lot size:
- 0.27 Acres
- Year built:
- 2007
- Baths:
- 3.00
- MLS#:
- 2023011114
- Subdivision:
- Estates Of Elk Run
ADDITIONAL INFORMATION
Wow, this home is stunning! Featuring 4 bedrooms, 3 baths and a WALKOUT BASEMENT, this home has been diligently maintained by its sole owners, and offers so much charm and convenient living, located in the heart of Sellersburg. Instantly fall in love with the open living room, equipped with a stunning fireplace and BUILT-IN BOOKSHELVES. Beautiful hardwood floors can be found in foyer and formal dining room, elegant tile in the bathrooms and kitchen.The SPACIOUS PRIMARY BEDROOM features an incredible ensuite complete with water closet, Jacuzzi tub, and a stand-up shower. The master closet is conveniently located within the bathroom, fulfilling all your storage needs. The walkout basement has a second living space, perfect for hosting family and friends, the third bathroom and tons of extra storage space. The fenced in backyard is great in size, complete with concrete patio and stained wooden deck. The Vivint Security System is staying with the home - giving new owners instant peace of mind. Schedule your showing today to see for yourself what all there is to fall in love with. All Sq ft & room sizes are approximate.
- Type:
- Single Family
- Sq.Ft.:
- 2,182
- Status:
- Active
- Beds:
- 2
- Lot size:
- 0.43 Acres
- Year built:
- 1993
- Baths:
- 3.00
- MLS#:
- 2023011075
ADDITIONAL INFORMATION
SELLER IS OFFERING TO PAY $2000 OF BUYER'S CLOSING COSTS/RATE BUY DOWN WITH AN ACCEPTABLE OFFER!!!!!! Beautiful and unique home located in Sellersburg....Open floor plan with a large, gorgeous kitchen complimented with plenty of cabinets, island, breakfast bar, granite countertops, and a roomy living room that is perfect for entertaining. The living room and kitchen have 14 foot vaulted ceilings and large windows. The kitchen overlooks a 12x48 sunroom that is heated/cooled with floor-to-ceiling windows that lets in a lot of natural light. The sunroom leads to a 18x36 inground pool that is surrounded by a concrete patio to give you lots of space to have the perfect pool party. This home also features two large en-suite bedrooms, both with walk-in closets (one of the closets is huge) and bathrooms. Need more storage and/or a workshop? This home has a huge attached garage and an additional 28x30 insulated/heated metal pole barn with 3 overhead doors with additional off-street parking in the extra wide driveway. Come see this home that has a vacation home vibe in the heart of Sellersburg!
- Type:
- Single Family
- Sq.Ft.:
- 3,638
- Status:
- Active
- Beds:
- 3
- Lot size:
- 4.93 Acres
- Year built:
- 1975
- Baths:
- 2.00
- MLS#:
- 2023011016
ADDITIONAL INFORMATION
*Motivated Seller* Acreage, Pond, Pole Barn, and an Amazing Master Suite Welcome to 2404 Allentown Rd, a property that perfectly combines space, utility, and location. Set on almost 5-acres of land, this home offers ample acreage and room for outdoor activities. The highlight of the outdoor space is the detached garage, a multi-purpose facility that can serve as a workshop, storage, or additional parking. If you have an RV, boat, or multiple vehicles, this garage has you covered. The garage is heated and cooled, has it's on private bathroom, and has a deck off the back overlooking the pond. Step inside to experience modern comfort, especially in the master bedroom suite added in 2019. This addition sets the home apart, featuring a huge walk-in closet, an amazing en-suite master bathroom, and a seating area that provides a spa-like experience without leaving home. The bedroom itself is super spacious, offering a sanctuary to relax and rejuvenate, with a private entrance to the back deck. The home also includes an updated kitchen with modern appliances, a living area suitable for gatherings, and additional bedrooms that offer space for everyone. In the basement you'll find a bonus room that can be used for entertainment, exercise, or even a home office. Two unfinished rooms offer space for storage. Don't miss out on this unique property in desirable Sellersburg, that provides both the land and features you've been searching for. Schedule your private tour today.
- Type:
- Single Family
- Sq.Ft.:
- 1,289
- Status:
- Active
- Beds:
- 3
- Lot size:
- 0.21 Acres
- Year built:
- 2001
- Baths:
- 2.00
- MLS#:
- 2023011095
- Subdivision:
- Eagle Ridge
ADDITIONAL INFORMATION
Come one, come all and see this ready to move-in home! Located in a beautiful cul-de-sac in the beautiful Eagle Ridge neighborhood. This home boast a new roof, an amazing floor plan with feshly painted walls and new carpet. Come make this home your next paradise today!
- Type:
- Single Family
- Sq.Ft.:
- 902
- Status:
- Active
- Beds:
- 1
- Lot size:
- 0.65 Acres
- Year built:
- 1935
- Baths:
- 1.00
- MLS#:
- 2023010812
- Subdivision:
- Glenwood
ADDITIONAL INFORMATION
Check out this CONVENIENT LOCATION just a few turns away from both I-65 and Clark County Airport!! This One Bedroom/Bath home has a nice floor plan with two living areas, ample kitchen, utility room, and is flanked by covered porches on both the front and rear of the home! Subfloors in need of repair and therefore wonât go FHA. The Superstar of the property could be the 1200 square foot 30x40 DETACHED GARAGE. The Garage provides plenty of room for storage and/or turning wrenches!! Itâs equipped with a furnace, large overhead door (with opener), ceiling fans, and concrete floor. Thereâs another overhead door & entry door on the left inside the fully fenced backyard. Appraised for $161K in October 2022!! Lots of potential with this property â call today!
- Type:
- Single Family
- Sq.Ft.:
- 1,252
- Status:
- Active
- Beds:
- 2
- Lot size:
- 0.19 Acres
- Year built:
- 1956
- Baths:
- 1.00
- MLS#:
- 2023011017
ADDITIONAL INFORMATION
100% financing with USDA! Home is located in a USDA eligible area. Charming 2 bedroom, 1 bathroom home nestled in a quiet neighborhood in the heart of Sellersburg for under $200,000! Featuring original hardwood floors, large bedrooms w/ double closets, custom faux wood blinds, newer windows, eat-in kitchen, large mudroom with washer and dryer (remains). Backyard is partially fenced in with a 1 car attached garage. All kitchen Stainless Steel Appliances remain in the home. New HVAC (2022), Main Drain to sewer replaced (2022), Water Heater replaced (2020). Call/text today to schedule a showing.
- Type:
- Single Family
- Sq.Ft.:
- 2,735
- Status:
- Active
- Beds:
- 4
- Lot size:
- 0.28 Acres
- Year built:
- 2009
- Baths:
- 3.00
- MLS#:
- 2023010838
- Subdivision:
- Katherine Estates
ADDITIONAL INFORMATION
Home is being sold AS IS! Welcome to this beautiful one-owner home - 5103 Colin Court in the highly desirable location of Katherine Estates off County Line Road! Conveniently located to everything. This is a 4 bedroom 3 full bath home. The home offers a spacious living room that leads into the BEAUTIFUL dining area and kitchen. Off of the kitchen is the covered back patio that is perfect for enjoyment. This home is split floor plan which is ideal for main level living. The beautiful primary bedroom offers an abundance of space and beautiful trey ceilings. Split walk- in closets and a primary bath with jetted tub and separate shower. This property has a finished walk out basement along with the 4th bedroom and 3rd full bath. There is a bonus room perfect for office or studio space. The utility garage is located in basement for assessable storage for all landscaping needs. This home is equipped with a basketball court and fully fenced back yard. Street is on a cul-de-sac. Schedule your private showing today. **See list attached of upgrades to the home. *Buyer(s) agent to verify taxes, exemptions, school system, and property usage.
- Type:
- Single Family
- Sq.Ft.:
- 2,680
- Status:
- Active
- Beds:
- 3
- Lot size:
- 0.42 Acres
- Year built:
- 1920
- Baths:
- 1.00
- MLS#:
- 2023010785
ADDITIONAL INFORMATION
Donât let this one pass you by! Silver Creek school district is just an added bonus. This home features beautiful hardwood floors in the living room that boasts a decorative fireplace, windows, and tall ceilings. Main bedroom also has hardwood floors and another decorative fireplace. Formal dining room leads into the remodeled kitchen- new floors, countertops, cabinets, and all the appliances remain. Upstairs is non-conforming, but would be great for a fourth bedroom, playroom, storage, or whatever your heart desires. Fenced backyard with a new smaller deck makes this a great place to entertain. New covered side porch also gives you a perfect place to relax and watch the world go by. Home offers a two-car, detached garage. New HVAC, water heater, roof on the garage, side porch, carpet in the back bedroom, dishwasher, and washing machine. Donât delay, call today!! Sq ft & rm s approx.
- Type:
- Single Family
- Sq.Ft.:
- 2,783
- Status:
- Active
- Beds:
- 4
- Lot size:
- 0.59 Acres
- Year built:
- 2023
- Baths:
- 3.00
- MLS#:
- 2023010715
- Subdivision:
- Glenwood
ADDITIONAL INFORMATION
*Estimated Completion Date is Late March.* Seller will pay up to $3,000 in buyerâs closing costs. Come see the beloved WALKER plan by Schuler Homes in Glenwood Farms! From the moment you step inside, you'll be captivated by the spacious interiors, designer touches, and seamless flow of the living spaces. This 4 bed, 3 bath home sits on a HALF-ACRE LOT and features a DAYLIGHT Basement. The vaulted ceiling highlights the Great Room and Kitchen. The Kitchen boasts an 11' island, all white cabinetry complemented with Absolute White Granite, and a large walk-in pantry. The Great Room has a vaulted ceiling, a gas FIREPLACE with built-ins, and an abundance of natural light. The First-floor Primary Bedroom has a tray ceiling with beams and a Large window! The En Suite features a tile shower, dual sinks, and a walk-in closet which passes through to the laundry room. The DAYLIGHT FINISHED BASEMENT features a large family room, the 4th bedroom and 3rd bath, and 3 unfinished storage rooms - lots of potential. The ATTACHED GARAGES enhance the home and include wiring for an electric vehicle. This home also has a COVERED REAR DECK overlooking the large backyard! Smart Energy Rated. *Ask about extra incentives by our Preferred Lender* Square footage is approximate; if critical, buyers should verify. Lot 1004.
- Type:
- Single Family
- Sq.Ft.:
- 2,730
- Status:
- Active
- Beds:
- 3
- Lot size:
- 0.36 Acres
- Year built:
- 2004
- Baths:
- 3.00
- MLS#:
- 2023010783
- Subdivision:
- Silver Glade
ADDITIONAL INFORMATION
Welcome HOME to 4116 Silver Glade Trail! Be prepared, you're going to fall in love-this home is a show stopper! This ALL BRICK ranch is just simply beautiful and has been immaculately maintained! 3 bedrooms, and 3 full bathrooms! 1,440 square feet on the main level and 1,290 finished square feet in the basement! The basement has been freshly finished in recent years with 2 office/den style rooms, a family room, bar area, and full bathroom with walk-in closet! REAL hardwood floors installed in 2021 in the living room and kitchen! Roof replaced in 2016, Windows replaced April 2018, Water heater replaced 2017, Radon Mitigation System installed in 2020. New HVAC July 2021. New Carpet in the bedrooms September 2022. 12x20 Outbuilding with Garage Door! The backyard is so spacious- and fully fenced in with professional landscaping done in 2022. 2 car attached garage.
- Type:
- Single Family
- Sq.Ft.:
- 912
- Status:
- Active
- Beds:
- 3
- Lot size:
- 0.16 Acres
- Year built:
- 1926
- Baths:
- 1.00
- MLS#:
- 2023010724
- Subdivision:
- Kahls Addition
ADDITIONAL INFORMATION
This property is a diamond in the rough. With three bedrooms, a one-bathroom layout, and an excellent location, it holds incredible potential. While it does require a complete remodel, it comes with a one-car garage and a spacious lot, making it a fantastic opportunity for someone who enjoys taking on a project. If you're looking for a rewarding renovation venture, this home is the perfect canvas for your vision. Don't miss out on the chance to turn this property into your dream home! sq ft is approximate if critical buyers should verify
Albert Wright Page, License RB14038157, Xome Inc., License RC51300094, [email protected], 844-400-XOME (9663), 4471 North Billman Estates, Shelbyville, IN 46176

Information is provided exclusively for consumers personal, non - commercial use and may not be used for any purpose other than to identify prospective properties consumers may be interested in purchasing. Copyright © 2024, Southern Indiana Realtors Association. All rights reserved.
Sellersburg Real Estate
The median home value in Sellersburg, IN is $353,000. This is higher than the county median home value of $213,800. The national median home value is $338,100. The average price of homes sold in Sellersburg, IN is $353,000. Approximately 70.06% of Sellersburg homes are owned, compared to 17.61% rented, while 12.33% are vacant. Sellersburg real estate listings include condos, townhomes, and single family homes for sale. Commercial properties are also available. If you see a property you’re interested in, contact a Sellersburg real estate agent to arrange a tour today!
Sellersburg, Indiana has a population of 9,686. Sellersburg is more family-centric than the surrounding county with 33.99% of the households containing married families with children. The county average for households married with children is 28.58%.
The median household income in Sellersburg, Indiana is $59,130. The median household income for the surrounding county is $62,296 compared to the national median of $69,021. The median age of people living in Sellersburg is 41.1 years.
Sellersburg Weather
The average high temperature in July is 88 degrees, with an average low temperature in January of 25.2 degrees. The average rainfall is approximately 44.5 inches per year, with 9.9 inches of snow per year.
