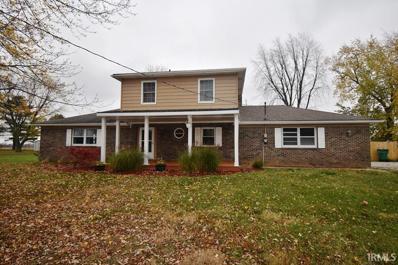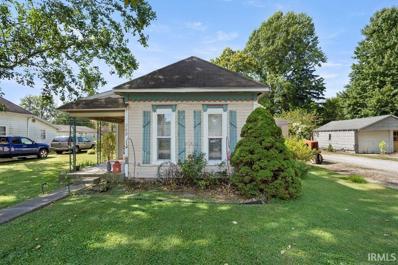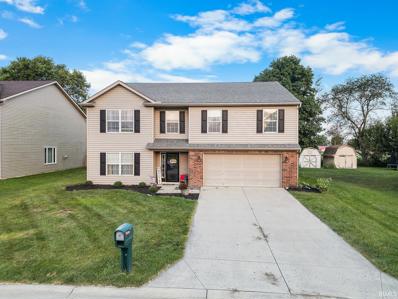Russiaville IN Homes for Sale
- Type:
- Single Family
- Sq.Ft.:
- 1,272
- Status:
- NEW LISTING
- Beds:
- 2
- Lot size:
- 0.92 Acres
- Year built:
- 1965
- Baths:
- 1.00
- MLS#:
- 202500758
- Subdivision:
- None
ADDITIONAL INFORMATION
Pack your tool boxes for this property that will be well worth your effort. This 2 bed/ 2 bath home is 1272 sq ft of living space on two parcels which is just under an acre of land. This home has 2 living areas with a galley kitchen and dining room. So much possibility with this property!
$255,000
2038 S 350 W Russiaville, IN 46979
- Type:
- Single Family
- Sq.Ft.:
- 1,424
- Status:
- Active
- Beds:
- 3
- Lot size:
- 0.47 Acres
- Year built:
- 1965
- Baths:
- 2.00
- MLS#:
- 202447720
- Subdivision:
- Holiday Park
ADDITIONAL INFORMATION
This amazing home features 3 bedrooms and 2 full baths, offering a spacious open floor plan perfect for modern living. The updated kitchen boasts granite countertops, ideal for cooking and entertaining. Step into the beautiful three-season patio to enjoy the outdoors year-round or host gatherings on the expansive deck overlooking a fenced-in backyard. The two-car attached garage provides convenience and storage, while the third bedroom offers flexibility as a home office or game room. With its move-in-ready charm and detailed floor plan available in the images, this home is ready to welcome you. Start planning your next chapter today!
- Type:
- Single Family
- Sq.Ft.:
- 2,184
- Status:
- Active
- Beds:
- 3
- Lot size:
- 2 Acres
- Year built:
- 1977
- Baths:
- 3.00
- MLS#:
- 202445681
- Subdivision:
- None
ADDITIONAL INFORMATION
This charming 3 bedroom, 2 1/2 bath home offers over 2,000 sq. ft. on a scenic 2-acre lot near Western Schools. The spacious living room features a cozy fireplace and front yard views, while the kitchen includes appliances, a large pantry, and opens to a dining room. The master suite boasts a walk-in closet and private bath, with additional roomy bedrooms and ample closet space. A laundry room with a half bath adds convenience. Enjoy the enclosed porch overlooking the park-like backyard and take advantage of the oversized detached garage for storage or projects.
$299,900
4346 S 580 Russiaville, IN 46979
- Type:
- Single Family
- Sq.Ft.:
- 1,816
- Status:
- Active
- Beds:
- 3
- Lot size:
- 0.46 Acres
- Year built:
- 1972
- Baths:
- 3.00
- MLS#:
- 202444433
- Subdivision:
- None
ADDITIONAL INFORMATION
This lovely rural home near Russiaville has much to offer! Well maintained are ready for a new owner, this 3 bedroom, 2.5 bath home boasts just under 1900 sq. ft. Nice kitchen includes all appliances + washer and dryer too. Formal living room, dining room and a big family room with built-in shelving. Also, main level laundry and 1/2 bath. Bedrooms on the upper level include a spacious primary with private bath. Nice sun room opens to the spacious yard that is perfect for entertaining! Includes a private in-ground heated swimming pool, fenced dog run, large patio, storage shed and plenty of rear yard space. Big 2 car attached garage too.
$115,000
7536 W 226 S Russiaville, IN 46979
Open House:
Saturday, 1/11 5:00-7:00PM
- Type:
- Single Family
- Sq.Ft.:
- 744
- Status:
- Active
- Beds:
- 3
- Lot size:
- 0.2 Acres
- Year built:
- 1910
- Baths:
- 1.00
- MLS#:
- 22010926
- Subdivision:
- No Subdivision
ADDITIONAL INFORMATION
Welcome to this charming 3-bedroom, 1-bathroom home nestled in the heart of a family friendly and peaceful small town known for its strong community spirit and outstanding schools. Perfect for families looking for a serene environment with top-notch educational opportunities for children. This move-in ready home offers a spacious floor plan, modern updates, and a large backyard, ideal for relaxation and entertaining. It is located in close proximity to stores, restaurants and parks. Don't miss the chance to make this house your home!
- Type:
- Single Family
- Sq.Ft.:
- 1,040
- Status:
- Active
- Beds:
- 2
- Lot size:
- 0.2 Acres
- Year built:
- 1920
- Baths:
- 2.00
- MLS#:
- 202435604
- Subdivision:
- Other
ADDITIONAL INFORMATION
Charming Home in Russiaville! Welcome to your new sanctuary in the heart of Russiaville! This delightful two-bedroom, one-and-a-half-bathroom home offers the perfect blend of small-town charm and modern convenience. As you step inside, you'll be greeted by the spaciousness of tall ceilings that enhance the airy feel throughout the living areas. The inviting living room provides a perfect space for relaxation or entertaining guests. The well-appointed kitchen flows seamlessly into a cozy dining area, ideal for gatherings. The primary bedroom features a generous walk-in closet, providing ample storage and organization options. The additional bedroom is perfect for guests, a home office, or a hobby room. Enjoy the outdoors on your covered front porch or retreat to the serene covered back deck, perfect for morning coffee or evening relaxation. Grow your own produce in the large garden bed. The detached garage offers secure parking and additional storage, making it a practical asset for your lifestyle. Includes 2021 water heater, 2024 flooring and bathroom updates. Located in a peaceful neighborhood, this home is just a short distance from local shops, parks, and community amenities, allowing you to fully embrace small-town living.
$325,000
575 MESA Drive Russiaville, IN 46979
- Type:
- Single Family
- Sq.Ft.:
- 3,192
- Status:
- Active
- Beds:
- 4
- Lot size:
- 0.19 Acres
- Year built:
- 2002
- Baths:
- 3.00
- MLS#:
- 202434694
- Subdivision:
- Western Heights
ADDITIONAL INFORMATION
Welcome to your dream home! This stunning 4-bedroom, 2.5-bathroom residence offers almost 3,200 sq. ft. of spacious living with thoughtful design touches throughout. As you step inside, you'll be greeted by the open-concept living area, featuring a cozy gas fireplace in the living room that flows seamlessly into the gourmet kitchen and dining spaceâ??perfect for entertaining guests. This home boasts large rooms filled with natural light, including a versatile den and a generous bonus room that could serve as a fifth bedroom, home office, or playroom. The expansive master suite is a true retreat with two walk-in closets, ensuring plenty of storage space. Out back the fenced-in backyard is your private oasis. Enjoy summer days lounging by the in-ground pool, or relax on the back patio under the pergola. The outdoor space is ideal for hosting barbecues, gatherings, or simply unwinding in your own piece of paradise. A shed provides additional storage, and the attached 2-car garage offers convenience and security. This home truly has it allâ??ample space, modern amenities, and a serene outdoor retreat. Donâ??t miss the opportunity to make it yours!
- Type:
- Single Family
- Sq.Ft.:
- 3,616
- Status:
- Active
- Beds:
- 3
- Lot size:
- 5.29 Acres
- Year built:
- 2015
- Baths:
- 3.00
- MLS#:
- 202413525
- Subdivision:
- Other
ADDITIONAL INFORMATION
Beautiful Executive style home in Western School District with many amenities. Kitchen and family room have stunning 16 ' ceilings with gorgeous two-side fire place and includes a 75" tv mounted in family room. Main bedroom 1st floor with garden whirlpool tub to relax in. Huge open loft up the stairs possible tv or sitting room. Two large bedrooms with separate bath for both rooms. 2 car attached garage. Huge basement with one area that is framed and plumbed for a bathroom. The other area in basement appx. 43 1/2 X 15 1/2 could be rec room or 2 bed rooms. 10 X 10 storage barn with a Bush Hog and Belly Mower for a John Deere 10-25 R Tractor that goes with the house along with all the equipment for the tractor. House has 2 EL water heaters. Plus push mower and yard equipment.

Information is provided exclusively for consumers' personal, non-commercial use and may not be used for any purpose other than to identify prospective properties consumers may be interested in purchasing. IDX information provided by the Indiana Regional MLS. Copyright 2025 Indiana Regional MLS. All rights reserved.
Albert Wright Page, License RB14038157, Xome Inc., License RC51300094, [email protected], 844-400-XOME (9663), 4471 North Billman Estates, Shelbyville, IN 46176

Listings courtesy of MIBOR as distributed by MLS GRID. Based on information submitted to the MLS GRID as of {{last updated}}. All data is obtained from various sources and may not have been verified by broker or MLS GRID. Supplied Open House Information is subject to change without notice. All information should be independently reviewed and verified for accuracy. Properties may or may not be listed by the office/agent presenting the information. Properties displayed may be listed or sold by various participants in the MLS. © 2024 Metropolitan Indianapolis Board of REALTORS®. All Rights Reserved.
Russiaville Real Estate
The median home value in Russiaville, IN is $206,000. This is higher than the county median home value of $143,000. The national median home value is $338,100. The average price of homes sold in Russiaville, IN is $206,000. Approximately 76.56% of Russiaville homes are owned, compared to 14.73% rented, while 8.71% are vacant. Russiaville real estate listings include condos, townhomes, and single family homes for sale. Commercial properties are also available. If you see a property you’re interested in, contact a Russiaville real estate agent to arrange a tour today!
Russiaville, Indiana 46979 has a population of 1,246. Russiaville 46979 is more family-centric than the surrounding county with 32.42% of the households containing married families with children. The county average for households married with children is 25.42%.
The median household income in Russiaville, Indiana 46979 is $75,789. The median household income for the surrounding county is $59,238 compared to the national median of $69,021. The median age of people living in Russiaville 46979 is 36.5 years.
Russiaville Weather
The average high temperature in July is 83.7 degrees, with an average low temperature in January of 17 degrees. The average rainfall is approximately 41.8 inches per year, with 30.4 inches of snow per year.







