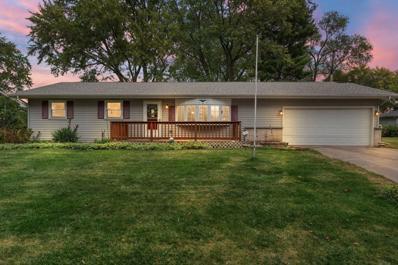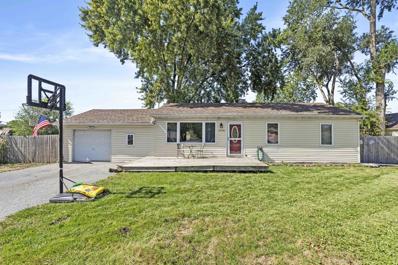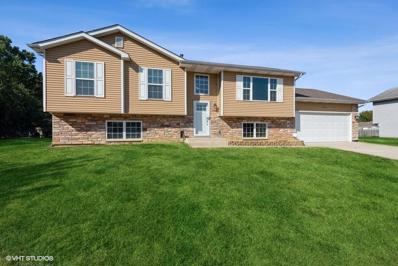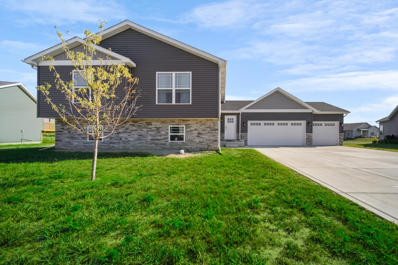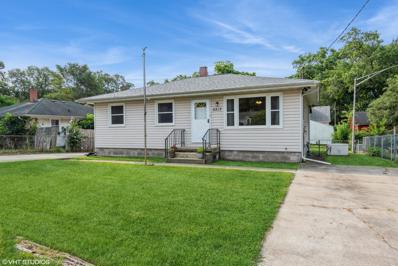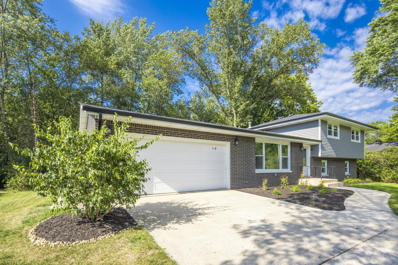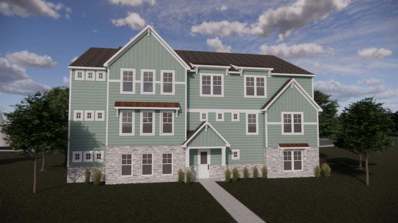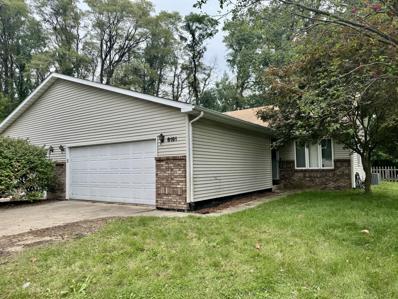Portage IN Homes for Sale
$375,000
7462 Arbor Court Portage, IN 46368
- Type:
- Single Family
- Sq.Ft.:
- 2,724
- Status:
- Active
- Beds:
- 5
- Lot size:
- 0.32 Acres
- Year built:
- 2018
- Baths:
- 3.00
- MLS#:
- 811565
- Subdivision:
- Cedar Crk Un 3
ADDITIONAL INFORMATION
Step into this single owner home on a cul-de-sac tucked into the back of one of Portage's newest neighborhoods. Thru the newly replaced front door, the spacious entryway allows multiple people to head inside at once without crowding together. Head upstairs to the living room boasting cathedral ceilings and kitchen with canned lighting, quartz counters, SS appliances, farmhouse sink and soft-close drawers, Slider doors off the kitchen lead onto the deck and yard which is fully fenced and has a shed for all your outdoor needs. Three bedrooms (all with ceiling fans), a linen closet and a full bath are down the hall with yet another full bath off the primary bedroom. A gas fireplace is the center of the rec room on the lower level as well as two more bedrooms, a 3/4 bath, a flex room perfect for an office, library, or hobby room, and utility room with manifold plumbing making repairs and winter prep a breeze. All kitchen and laundry appliances stay. Easy access to expressways, hospital, shopping, restaurants and the South Shore train station, this home is searching for a new owner to love. Schedule a showing today and see if you feel the vibe as well.
- Type:
- Single Family
- Sq.Ft.:
- 2,342
- Status:
- Active
- Beds:
- 4
- Lot size:
- 0.21 Acres
- Year built:
- 2003
- Baths:
- 3.00
- MLS#:
- 811299
- Subdivision:
- Sandalwood
ADDITIONAL INFORMATION
You must check out this gorgeous, 4 bedroom Bi-Level! Completely remodeled in 2022; Brand new roof last year, appliances included and all new 3 years ago; laminate hardwood floors throughout; custom built in electric fireplace, vaulted ceilings in living room; Gas fireplace in family room; All closets have built in closet organizers; kitchen and dining room combo with sliders that lead to a deck with storage underneath and fenced yard!
$219,500
6122 Canary Avenue Portage, IN 46368
- Type:
- Single Family
- Sq.Ft.:
- 1,664
- Status:
- Active
- Beds:
- 3
- Lot size:
- 0.31 Acres
- Year built:
- 1956
- Baths:
- 1.00
- MLS#:
- 811291
- Subdivision:
- Meadowlawn Add 01
ADDITIONAL INFORMATION
Don't miss this 3 bed 1 bath ranch. Enter into the large living room with a lot of natural light! Eat in kitchen opens to the laundry room with storage. Continue back to the huge rec room with views of the fenced in back yard and deck. 3 nicely sized bedrooms and a 3/4 bath complete the main level. The home sits on a nice size tree lined lot next to a walking trail that leads right to the elementary school with playground. Leaf Guards installed for less exterior maintenance! Conveniently located close to parks, shopping, restaurants and highways! Schedule your showing today!
$535,000
6 Ogden Road Ogden Dunes, IN 46368
- Type:
- Single Family
- Sq.Ft.:
- 3,341
- Status:
- Active
- Beds:
- 4
- Lot size:
- 0.46 Acres
- Year built:
- 1982
- Baths:
- 3.00
- MLS#:
- 811155
- Subdivision:
- Ogden Dune 04
ADDITIONAL INFORMATION
$10,000 CREDIT IS BEING OFFERED FOR REPAIRS WITH THE PRICE REDUCTION.Contemporary Lake Home with Lake Michigan ViewsThis modern lake home offers views of Lake Michigan and is just steps away from trails leading through the National Park to its beaches. Start your day with coffee on the balcony, overlooking 120 acres of rolling dunes and unforgettable Lake Michigan sunsets.The open floor plan features a vaulted wood ceiling and clerestory windows that flood the space with natural light, making it ideal for weekend gatherings. Host your parties indoors or let them spill outside onto the expansive deck, or into the sunroom that opens to a terraced yard, complete with a fire pit and scenic views of the National Park.The lower level offers additional entertaining space, including a guest bedroom, a walk-in slate shower, and a whirlpool tub, providing a private retreat for visitors.Take your first virtual tour with the Matterport 3D tour and be sure to come and experience your future beach home in person. A life-changing opportunity awaits!
- Type:
- Single Family
- Sq.Ft.:
- 1,542
- Status:
- Active
- Beds:
- 3
- Lot size:
- 0.23 Acres
- Year built:
- 2004
- Baths:
- 2.00
- MLS#:
- 811140
- Subdivision:
- Sandalwood
ADDITIONAL INFORMATION
Welcome to 3046 Ramblewood St. This well cared for ranch, one owner home, is available for immediate occupancy. Featuring main floor living, 3 bedrooms, 2 full bathrooms (main bedroom attached bath), and a 2 car attached garage. The eat in kitchen includes appliances and attaches to the main floor laundry and an open rec room with French doors overlooking the spacious, partially fenced back yard. The house could use a little updating but has been very well cared for over the years. Property is an estate sale and is being sold as-is.
$320,000
2829 Cheryl Street Portage, IN 46368
- Type:
- Single Family
- Sq.Ft.:
- 2,850
- Status:
- Active
- Beds:
- 4
- Lot size:
- 0.22 Acres
- Year built:
- 2002
- Baths:
- 2.00
- MLS#:
- 811138
- Subdivision:
- Squirrel Creek Estates
ADDITIONAL INFORMATION
Custom built, open concept ranch with cathedral ceiling in living room, dining room, and kitchen. Sky lights, recessed lighting, tilt in windows, brick fireplace, and an enclosed porch are just a few features. Master bedroom greets you with french doors, a tray ceiling, a walk-in closet, and a full bath with a garden tub and seperate shower. Two other bedrooms finish off the this split level with a 4th bedroom above the garage with a walk-in closet. A heated garage and well maintained yard complete this home.
$309,900
3150 May Street Portage, IN 46368
- Type:
- Single Family
- Sq.Ft.:
- 1,816
- Status:
- Active
- Beds:
- 3
- Lot size:
- 0.25 Acres
- Year built:
- 1978
- Baths:
- 2.00
- MLS#:
- 811128
- Subdivision:
- Bel-air Iii
ADDITIONAL INFORMATION
Looking for a beautifully updated home that checks all the boxes? Look no further than this stunning, completely remodeled three-bedroom, two-bathroom gem! From the moment you step inside, you'll enjoy the open-concept main floor, where a spacious living room flows seamlessly into the dining area and the gorgeous kitchen. The kitchen is a true showstopper, featuring brand-new cabinets, a stylish tile backsplash, luxurious granite countertops, and all new stainless steel appliances, including a convenient dishwasher. Upstairs, you'll find three generously-sized bedrooms perfect for unwinding, and a full bath that's been outfitted with modern fixtures to give it that perfect touch of sophistication. Head to the lower level, where a second living room and a three-quarters bathroom provide comfort and flexibility. The finished laundry room makes everyday life easier. Step outside and continue to be impressed! Situated on a spacious lot, this home boasts a fenced-in backyard, ideal for hosting summer barbecues, playing with pets, or simply enjoying the outdoors. And with an oversized two-car garage (complete with a garage door opener), storage and parking are a breeze. This home's prime location is the icing on the cake--within minutes, you'll find two playgrounds, a bike trail, and a park! Plus, it's just a quick 8-minute drive to major shopping destinations, including grocery stores, restaurants, pharmacies, and everything you need for daily convenience. Move-in ready and easy to buy, this home includes all appliances, even the washer and dryer, making your transition as smooth as possible. Plus, the Seller is open to FHA and VA financing. This is an opportunity you can't miss! Don't wait--come see what 3150 May St. has to offer! Homes like this, with such incredible updates and location, won't last long. Seize the chance to make this beautifully remodeled house your new home before someone else does!
$309,990
3657 Heinze Street Portage, IN 46368
- Type:
- Single Family
- Sq.Ft.:
- 1,428
- Status:
- Active
- Beds:
- 2
- Lot size:
- 0.2 Acres
- Year built:
- 2024
- Baths:
- 2.00
- MLS#:
- 811037
- Subdivision:
- Preston Trails
ADDITIONAL INFORMATION
Welcome to The Napa in Preston Trails, Portage's newest low-maintenance community offering a serene lifestyle with amenities like a picnic area and playground. This 1428 sq ft H.E. Ranch-style home features an inviting, open-concept living space designed for comfort. At the front of the home, a versatile study off the foyer is perfect for a home office or flex space. The modern kitchen includes stylish cabinetry, a center island, and GE stainless steel appliances. Down the hall, you'll find the spacious owner's suite with a walk-in closet, alongside a second bedroom and full bath. Smart home features such as a, Schlage Wi-Fi Smart Lock, and Honeywell thermostat are included for added convenience. Complete with a 2-car attached garage and a backyard patio, perfect for outdoor living. Ask to take advantage of current buyer promotions! Photos are for illustration purposes.
- Type:
- Single Family
- Sq.Ft.:
- 1,130
- Status:
- Active
- Beds:
- 2
- Lot size:
- 0.99 Acres
- Year built:
- 1960
- Baths:
- 1.00
- MLS#:
- 810854
- Subdivision:
- Na
ADDITIONAL INFORMATION
Ranch home on almost an acre of land. Detached 2+ car garage along with several outbuildings. (Sheds) Sold with repairs: New laminate flooring in living room-dining room, new patio door off the kitchen, new carpet in the bedrooms! FMFL period ends 10/30/2024 Property being sold AS-IS with repairs completed.
- Type:
- Single Family
- Sq.Ft.:
- 1,949
- Status:
- Active
- Beds:
- 4
- Lot size:
- 0.21 Acres
- Year built:
- 1960
- Baths:
- 2.00
- MLS#:
- 811062
- Subdivision:
- Newport Terrace
ADDITIONAL INFORMATION
Beautifully remodeled 4 bed 2 bath ranch in Portage. On the main level is three bedrooms with a full remodeled bathroom and kitchen. Downstairs you will find another living area, bedroom and bathroom with a stand in shower. Brand new roof, and flooring. Fenced in yard, one car attached garage. Close to toll road, dunes, local shopping and restaurants
$279,000
2911 Airport Road Portage, IN 46368
- Type:
- Single Family
- Sq.Ft.:
- 1,560
- Status:
- Active
- Beds:
- 3
- Lot size:
- 0.27 Acres
- Year built:
- 2006
- Baths:
- 2.00
- MLS#:
- 810751
- Subdivision:
- Sandalwood Ph 01
ADDITIONAL INFORMATION
Recent Price Improvement! Welcome home to this charming and well maintained 3 bed 1.75 bath tri-level home. This home is light and inviting throughout with recent updates including flooring, paint, fixtures, and more! The kitchen is open and accessible with loads of cabinets and countertop space. Upstairs you will find a nice size main bedroom, 2 other bedrooms and a main bathroom with double sinks. The lower level includes a huge family room allowing for an entertainment area as well as space for a hobby area, office area, etc. Another bathroom and dedicated laundry room are also on this floor. The back yard is spacious for outdoor activities and the deck provides a nice place to relax or use your grill. A new shed provides storage for outdoor equipment leaving the garage free for parking! The sellers also installed a whole house air purifier making this home easier to keep clean. Within minutes of schools, parks, shopping and restaurants! Schedule your showing today!
- Type:
- Single Family
- Sq.Ft.:
- 1,965
- Status:
- Active
- Beds:
- 3
- Lot size:
- 0.2 Acres
- Year built:
- 2024
- Baths:
- 3.00
- MLS#:
- 810649
- Subdivision:
- Dunewood Trails
ADDITIONAL INFORMATION
The beautiful Sage is 1965 square feet with 3 bed/2.5 bath, an open concept home. This home features a bright Sunroom, a spindle staircase with added windows and many windows to let the sunshine through it.The Kitchen includes quartz countertops, an eat-at island and stainless-steel appliances. There is a spacious breakfast area leading to the great room. Luxury vinyl plank flooring is throughout the main level.The Owners Suite includes a walk-in closet and private bath with double bowl sink and walk-in shower. The laundry is conveniently located on the upper level as well.This home has a full basement with an egress window. It has a 2-car garage and comes fully landscaped. The lot is included in the price. Call to see this amazing home today.
- Type:
- Single Family
- Sq.Ft.:
- 1,435
- Status:
- Active
- Beds:
- 3
- Lot size:
- 0.23 Acres
- Year built:
- 1965
- Baths:
- 1.00
- MLS#:
- 810618
- Subdivision:
- Central Manor C
ADDITIONAL INFORMATION
Welcome HOME to this charming ranch with all main level living, situated on a large wooded lot!!! Step inside to discover a beautifully updated kitchen featuring soft close doors, sleek countertops and contemporary appliances, perfect for culinary enthusiasts. The living area boasts stunning hardwood floors that flow down the hall and into all 3 bedrooms. A spacious recreation room leads to the large backyard that is perfect for gatherings and entertaining. The generous 2.5-car garage, provides plenty of storage and room for projects. This home has many updates throughout, don't miss the chance to make it yours!!! Seller is offering a 1 year home warranty!!!
- Type:
- Single Family
- Sq.Ft.:
- 960
- Status:
- Active
- Beds:
- 3
- Lot size:
- 0.23 Acres
- Year built:
- 1964
- Baths:
- 1.00
- MLS#:
- 810564
- Subdivision:
- Community Acres
ADDITIONAL INFORMATION
MOTIVATED SELLERS! Now accepting FHA, VA, insured conventional, and conventional mortgages! The seller is also now offering a $4,000 closing cost credit and a home warranty! 3 bedroom ranch with a garage and fenced in backyard. This charming 3 bedroom 1 bath beauty is move-in ready with modern upgrades throughout. The kitchen is a showstopper, boasting stunning quartz countertops, a chic subway tile backsplash, and gleaming stainless steel appliances--including a brand new oven/stove! This ranch offers an updated bathroom, while the warm hardwood floors in the living room and hallway create an inviting atmosphere. Step outside to your private oasis, complete with a deck, fenced-in backyard, and a sparkling swimming pool--perfect for entertaining or unwinding. Enjoy the convenience of an attached garage and a dedicated laundry room. With a newer furnace, fresh paint, and a roof replaced in 2018, this home offers peace of mind and style! Don't miss the opportunity to make this gem your own and come see this home today!
- Type:
- Single Family
- Sq.Ft.:
- 1,792
- Status:
- Active
- Beds:
- 3
- Lot size:
- 0.23 Acres
- Year built:
- 1959
- Baths:
- 1.00
- MLS#:
- 810524
- Subdivision:
- Northwood Sub
ADDITIONAL INFORMATION
Welcome to this charming 3-bedroom, 1-bath ranch home on a fenced-in corner lot in Portage! Recently enhanced with updated landscaping, this property offers great curb appeal. Inside, you'll find new luxury vinyl laminate floors in the family room, hallway, and one bedroom, along with original hardwood floors in the living room and two additional bedrooms, giving the home a perfect blend of modern comfort and classic charm. The spacious living room flows into a a large, eat-in kitchen and a large rec room, perfect for entertaining or relaxing. The eat-in kitchen provides ample counter and cabinet space, and all appliances are included. Step outside to enjoy the deck with a pergola-style covering for shade--a great spot for outdoor gatherings. This home is move-in ready and PRICED TO SELL, so don't miss out--schedule your showing today! Close to shopping, restaurants and near the interstate for ease of commuting.
- Type:
- Single Family
- Sq.Ft.:
- 2,552
- Status:
- Active
- Beds:
- 5
- Lot size:
- 0.24 Acres
- Year built:
- 2014
- Baths:
- 3.00
- MLS#:
- 810352
- Subdivision:
- Cedar Crk #2
ADDITIONAL INFORMATION
Spacious and move-in ready 2,552 sqft split-level home in Portage! This property offers 5 bedrooms, 3 bathrooms, and a 2.5-car heated garage. The upper-level features high ceilings, abundant natural light, and an open floor plan. The kitchen is a chef's delight, with a stone-accented island, pot filler, crystal chandeliers for added elegance, and stainless steel appliances--all included! Sliding doors off the dining room leads to a deck overlooking your backyard, perfect for relaxing or entertaining. The upper level also includes 3 bedrooms, including the primary suite with a private 3/4 bath, and a full bath with a whirlpool tub. The lower level is equally impressive, featuring a spacious rec room with a fireplace and a bar--ideal for entertaining. Two additional bedrooms, a 3/4 bath, and a finished laundry room complete the lower level. Conveniently located near the South Shore Train Station, major highways, shopping, and dining, this home is tucked away on a quiet, dead-end street in a peaceful neighborhood. Don't miss this opportunity to make it yours!
- Type:
- Single Family
- Sq.Ft.:
- 2,892
- Status:
- Active
- Beds:
- 4
- Lot size:
- 0.64 Acres
- Year built:
- 2024
- Baths:
- 4.00
- MLS#:
- 809689
- Subdivision:
- Cardinal Crossing
ADDITIONAL INFORMATION
NEW CONSTRUCTION with NO HOA fees. Premium over-sized lot, 3 car garage, soft-close cabinetry, granite tops, top of the line appliances, upgraded flooring throughout and SO MUCH MORE. Entering the home, you will find a large foyer, custom bench with storage and convenient half-bath. The kitchen is a dream for entertaining- plenty of space, storage and dining area that leads to a large covered deck with a view! The primary suite has a large custom walk-in closet, bathroom with two sinks, custom shower with glass door and natural light. Downstairs you will find two more large bedrooms, living area with custom ventless fireplace, dry bar with quartz tops and an oversized laundry room. The finished garage offers tastefully planned transom windows, a gas stub for a future heater, and a line for a thermostat already ran for you. Don't forget the overhead storage and cabinet storage in the garage as well!
$229,900
5841 Sloan Avenue Portage, IN 46368
- Type:
- Single Family
- Sq.Ft.:
- 1,160
- Status:
- Active
- Beds:
- 3
- Lot size:
- 0.22 Acres
- Year built:
- 1960
- Baths:
- 1.00
- MLS#:
- 809682
- Subdivision:
- Northwood
ADDITIONAL INFORMATION
Updated 3 Bed 1 Bath Ranch Home with a Fenced in Yard and 2.5 Car Garage! From the moment you walk in you will love the new flooring throughout and fresh paint. The Living room is large and is great for entertaining. The Kitchen has all New Cabinets, Granite Counters and Stainless-steel Appliances (which stay). Outback there is a large fenced in back yard as well as a 3 seasons room Which is great for entertaining. The bedrooms have all new carpeting, and the bathroom has also been updated. Not to mention there is a NEW ROOF! THIS HOME HAS SO MUCH TO OFFER and is PRICED TO SELL so SCHEDULE YOUR SHOWINGS TODAY!
$189,900
1350 Nealon Drive Portage, IN 46368
- Type:
- Single Family
- Sq.Ft.:
- 1,349
- Status:
- Active
- Beds:
- 2
- Lot size:
- 0.28 Acres
- Year built:
- 1958
- Baths:
- 2.00
- MLS#:
- 809581
- Subdivision:
- Swanson Dunes Garden Sub
ADDITIONAL INFORMATION
Welcome to your dream retreat just minutes away from the shores of Lake Michigan in Portage, Indiana! This charming 2-bedroom, 2-bathroom ranch home invites you to experience the perfect blend of comfort and convenience. Walking in the door you are greeted with an open concept style home where the living room, kitchen and dining room flow together seamlessly. Attached to the living room is a sunroom that brings in plenty of natural sunlight inside of the home. Make your way down the hall to your remodeled full bathroom and 2 spacious bedrooms. Towards the back of the home offers your own dedicated laundry area that comes with a half bathroom. This home also comes with newer furnace installed with a Wi-Fi thermostat. Don't miss your opportunity to check out this amazing home!
- Type:
- Single Family
- Sq.Ft.:
- 1,008
- Status:
- Active
- Beds:
- 3
- Lot size:
- 0.53 Acres
- Year built:
- 1960
- Baths:
- 2.00
- MLS#:
- 809540
- Subdivision:
- Royal Oaks
ADDITIONAL INFORMATION
This one is PERFECT for homesteading. Don't miss this opportunity to own THREE lots, totaling .53 acres. There is plenty of room to raise chickens, cultivate a garden and have enough space for whatever else your heart desires. This move-in ready home is very well built and well-insulated. The property has been intentionally and consistently maintained. Brand new electric fireplace with custom mantle adorns the living room. Eat-in kitchen features oak cabinets and stainless steel appliances. Moveable island allows flexibility in kitchen utility and configuration. Living area has original hard wood floors that were refinished in recent years. All three roofs (house, garage, shed) are less than 5 years old and in excellent condition. Newer HVAC units were serviced by professional HVAC technician every six months. The electrical system was extensively upgraded and brought up to code in 2024. You'll never be without power due to the whole-house Generac generator. The partially finished walk-out basement includes a canning kitchen ready for you to preserve your garden harvest. Detached oversized 2-car garage has a wood burner to allow for projects during the winter months and the large shed provides ample space for additional storage. Not to be outdone, the large covered deck, which includes lights and ceiling fans, provides comfortable outdoor living. While this property is quietly tucked away from busy roads, access to I-90, I-94, and the South Shore line is just minutes away for a convenient commute. So much potential awaits you. Schedule your showing today!
$319,000
3748 Taylor Street Portage, IN 46368
- Type:
- Single Family
- Sq.Ft.:
- 1,776
- Status:
- Active
- Beds:
- 4
- Lot size:
- 0.27 Acres
- Year built:
- 1993
- Baths:
- 2.00
- MLS#:
- 809500
- Subdivision:
- Brookview 02
ADDITIONAL INFORMATION
CONTINUE TO SHOW!!! You don't want miss this one! This tri-level home on a large corner lot is seeking new owners! Walk in the front door to the roomy living room with great natural light from the large front window. Keep walking to the eat-in kitchen that has plenty of counter space and cabinets for storage. There are 3 bedrooms upstairs including the main bathroom. There is a 4th bedroom in the lower level as well. The TV in the third bedroom stays with the home. Lower level boasts a spacious rec room and the laundry room. The backyard oasis is one that you do not want to miss. Walk out the kitchen to the inviting back deck that overlooks the dream oasis. There is an above ground pool and a hot tub that has an enclosed area! The attention to detail is impeccable here from the fenced in yard to the decorative curbing to the built in garden planters - you will not want to miss this one!
- Type:
- Single Family
- Sq.Ft.:
- 2,235
- Status:
- Active
- Beds:
- 3
- Lot size:
- 0.25 Acres
- Year built:
- 1969
- Baths:
- 2.00
- MLS#:
- 809159
- Subdivision:
- Ogden Dunes 05
ADDITIONAL INFORMATION
OGDEN DUNES: Beach life is waiting for you! Located in the beautiful Ogden Dunes community! This home is just steps away from the trails through Indiana Dunes National Park! Set on a gorgeous lot, this FULLY remodeled home is ready for you. Featuring 3 bedrooms, 2 new bathrooms, dry bar with 2 televisions for entertaining, living room, kitchen, dining room. There's a 2-car attached garage with additional parking in the front. The kitchen is tastefully redone with plenty of new cabinet space, new quartz counters and appliances! Enjoy the backyard on your new deck or sit at the fire-pit! Nearly everything in this home has been redone! The beachfront community of Ogden Dunes offers an array of amenities including: beach access, basketball courts, soccer fields, tennis and pickleball courts, parks, playgrounds, hiking trails, community gardens, police, fire and street department. This community is located near Marina Shores Yacht Club that offers boat slips, food and live entertainment. Easy Chicago access via 80/94 or use the South Shore Train located at the entrance of Ogden Dunes! (Fast Rail is approximately 40 minutes to Millenium Park)
- Type:
- Single Family
- Sq.Ft.:
- 2,660
- Status:
- Active
- Beds:
- 4
- Lot size:
- 0.28 Acres
- Year built:
- 1978
- Baths:
- 2.00
- MLS#:
- 809136
- Subdivision:
- Morehouse Add.
ADDITIONAL INFORMATION
Discover your dream home in the heart of Portage! This four-bedroom gem boasts a spacious, fully fenced backyard--perfect for outdoor gatherings, pets, and endless fun. Step inside and be captivated by the contemporary design, featuring newer flooring, fresh paint, and newer carpet throughout. The main level welcomes you with a bright and airy open-concept living space, where the living room seamlessly flows into the kitchen and dining area. The kitchen is equipped with granite countertops, abundant cabinet space, and a sleek stainless steel appliance package, including a dishwasher. The main floor is completed by three cozy bedrooms and a full bathroom, providing comfort and convenience for everyone. Venture downstairs to find an oversized recreation room, perfect for movie nights or game days, along with a dedicated laundry room, a fourth bedroom, and a second bathroom. The attached two-car garage not only offers ample parking but also features a bonus workspace--ideal for DIY projects or extra storage. With a generous 0.28-acre lot, your outdoor possibilities are endless. Updates: The roof, siding, and gutters were updated in 2019, the garage door was replaced in 2020, and the furnace was new in 2021. Whole house water filter added in 2023. Plus, the newer water heater installed in 2023 means you won't have to worry about a thing. Location? It doesn't get better than this! Nestled in a quiet cul-de-sac, this home offers privacy and tranquility while being just minutes from grocery stores, parks, coffee shops, and major highways. Portage's best amenities are at your fingertips! This home is an incredible value, ready to meet all your housing needs today. With all appliances included--yes, even the washer and dryer--moving in is a breeze. The seller is flexible, accepting conventional, insured conventional, FHA, and VA mortgages. And the best part? This beauty is available for immediate move-in!
- Type:
- Single Family
- Sq.Ft.:
- 1,491
- Status:
- Active
- Beds:
- 2
- Year built:
- 2024
- Baths:
- 2.00
- MLS#:
- 12147367
ADDITIONAL INFORMATION
SHOWINGS NOW AVAILABLE! Introducing luxury lake view living at Marina Shores; the brand new, maintenance free luxurious condo, a boater's dream located on the marina with direct access to Lake Michigan! This unit is furnished with top-of-the-line materials, including quartz counter tops throughout, stainless steel appliances, and a large kitchen island for entertaining. A CORNER unit 2nd level condo with amazing views and is the only building with an ELEVATOR! Indulge in the clubhouse amenities featuring waterfront dining, a sparkling pool, and a dream fitness center. After a day of fishing take advantage of the state-of-the-art fish cleaning center. Enjoy breathtaking views and explore the natural beauty of the Indiana Dunes Lakeshore, perfect for morning walks on the beach and for watching the sun set over the Chicago skyline. This can be your own little piece of paradise, offering a relaxing escape that feels far removed from the hustle and bustle of everyday life. With just a 40-minute drive to Chicago and the Southshore Line steps away for a seamless commute to the city, experience the ultimate blend of tranquility and urban accessibility to your new lake home.
- Type:
- Single Family
- Sq.Ft.:
- 1,273
- Status:
- Active
- Beds:
- 2
- Lot size:
- 0.51 Acres
- Year built:
- 1995
- Baths:
- 2.00
- MLS#:
- 809090
- Subdivision:
- Mccasland Cove
ADDITIONAL INFORMATION
Fall in love with this spacious 2 bedroom, 2 bathroom ranch style half duplex. Upon entry you will notice the oversized living room, fresh neutral paint and tons of natural sunlight. The eat-in kitchen comes equipped with refrigerator, gas range, and dishwasher while offering plenty of cabinet space. Off the Kitchen step out to your deck and fenced in backyard. The primary suite offers his and her closets and a private en-suite. Some recent upgrades include brand new furnace and AC in 2023 and new hot water heater in 2024. Situated on a quiet cul-de-sac lot close to restaurants, shopping, and expressways, schedule today!!!
Albert Wright Page, License RB14038157, Xome Inc., License RC51300094, [email protected], 844-400-XOME (9663), 4471 North Billman Estates, Shelbyville, IN 46176

Listings courtesy of Northwest Indiana Realtor Association as distributed by MLS GRID. Based on information submitted to the MLS GRID as of {{last updated}}. All data is obtained from various sources and may not have been verified by broker or MLS GRID. Supplied Open House Information is subject to change without notice. All information should be independently reviewed and verified for accuracy. Properties may or may not be listed by the office/agent presenting the information. Properties displayed may be listed or sold by various participants in the MLS. NIRA MLS MAKES NO WARRANTY OF ANY KIND WITH REGARD TO LISTINGS PROVIDED THROUGH THE IDX PROGRAM INCLUDING, BUT NOT LIMITED TO, ANY IMPLIED WARRANTIES OF MERCHANTABILITY AND FITNESS FOR A PARTICULAR PURPOSE. NIRA MLS SHALL NOT BE LIABLE FOR ERRORS CONTAINED HEREIN OR FOR ANY DAMAGES IN CONNECTION WITH THE FURNISHING, PERFORMANCE, OR USE OF THESE LISTINGS. Listings provided through the NIRA MLS IDX program are subject to the Federal Fair Housing Act and which Act makes it illegal to make or publish any advertisement that indicates any preference, limitation, or discrimination based on race, color, religion, sex, handicap, familial status, or national origin. NIRA MLS does not knowingly accept any listings that are in violation of the law. All persons are hereby informed that all dwellings included in the NIRA MLS IDX program are available on an equal opportunity basis. Copyright 2025 NIRA MLS - All rights reserved. 800 E 86th Avenue, Merrillville, IN 46410 USA. ALL RIGHTS RESERVED WORLDWIDE. No part of any listing provided through the NIRA MLS IDX program may be reproduced, adapted, translated, stored in a retrieval system, or transmitted in any form or by any means.


© 2025 Midwest Real Estate Data LLC. All rights reserved. Listings courtesy of MRED MLS as distributed by MLS GRID, based on information submitted to the MLS GRID as of {{last updated}}.. All data is obtained from various sources and may not have been verified by broker or MLS GRID. Supplied Open House Information is subject to change without notice. All information should be independently reviewed and verified for accuracy. Properties may or may not be listed by the office/agent presenting the information. The Digital Millennium Copyright Act of 1998, 17 U.S.C. § 512 (the “DMCA”) provides recourse for copyright owners who believe that material appearing on the Internet infringes their rights under U.S. copyright law. If you believe in good faith that any content or material made available in connection with our website or services infringes your copyright, you (or your agent) may send us a notice requesting that the content or material be removed, or access to it blocked. Notices must be sent in writing by email to [email protected]. The DMCA requires that your notice of alleged copyright infringement include the following information: (1) description of the copyrighted work that is the subject of claimed infringement; (2) description of the alleged infringing content and information sufficient to permit us to locate the content; (3) contact information for you, including your address, telephone number and email address; (4) a statement by you that you have a good faith belief that the content in the manner complained of is not authorized by the copyright owner, or its agent, or by the operation of any law; (5) a statement by you, signed under penalty of perjury, that the information in the notification is accurate and that you have the authority to enforce the copyrights that are claimed to be infringed; and (6) a physical or electronic signature of the copyright owner or a person authorized to act on the copyright owner’s behalf. Failure to include all of the above information may result in the delay of the processing of your complaint.
Portage Real Estate
The median home value in Portage, IN is $241,600. This is lower than the county median home value of $285,200. The national median home value is $338,100. The average price of homes sold in Portage, IN is $241,600. Approximately 66.21% of Portage homes are owned, compared to 28.93% rented, while 4.86% are vacant. Portage real estate listings include condos, townhomes, and single family homes for sale. Commercial properties are also available. If you see a property you’re interested in, contact a Portage real estate agent to arrange a tour today!
Portage, Indiana 46368 has a population of 37,540. Portage 46368 is less family-centric than the surrounding county with 29.44% of the households containing married families with children. The county average for households married with children is 32.84%.
The median household income in Portage, Indiana 46368 is $63,550. The median household income for the surrounding county is $76,736 compared to the national median of $69,021. The median age of people living in Portage 46368 is 37.1 years.
Portage Weather
The average high temperature in July is 82.5 degrees, with an average low temperature in January of 17.3 degrees. The average rainfall is approximately 39.7 inches per year, with 39.2 inches of snow per year.












