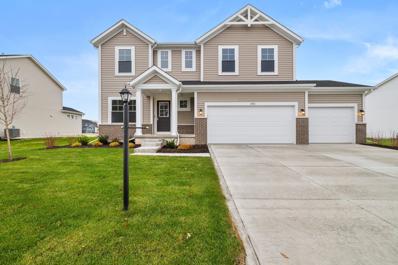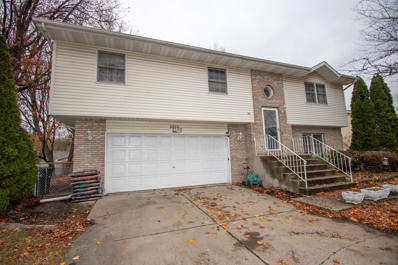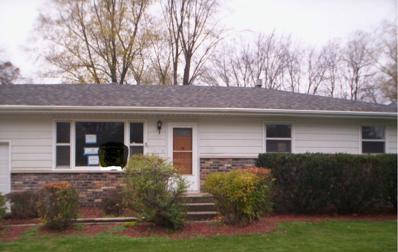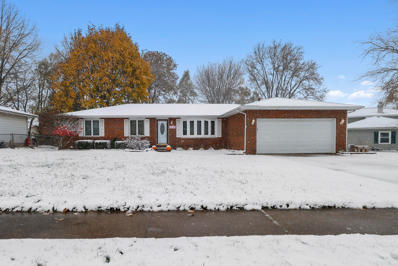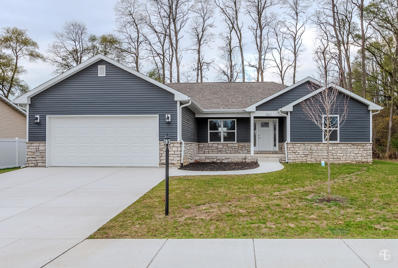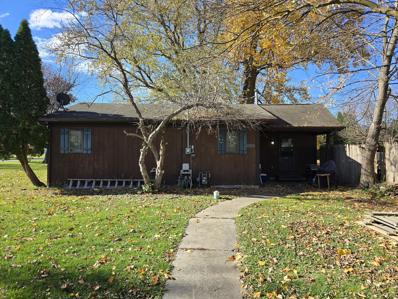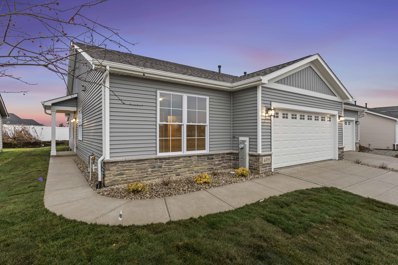Portage IN Homes for Sale
- Type:
- Single Family
- Sq.Ft.:
- 2,050
- Status:
- Active
- Beds:
- 4
- Year built:
- 2024
- Baths:
- 3.00
- MLS#:
- 12222113
ADDITIONAL INFORMATION
New Construction!!!! Come see the Bellamy in Portage's newest community, Bauer Farms. This gorgeous two-story home features 4 generously sized bedroom and 2.5 baths. Main floor boasts an open concept kitchen dining and great room and separate study/flex room. Kitchen is flooded with loads of light, a walk-in pantry and center island with additional seating and Quartz countertops. Upstairs you'll find the primary bedroom with luxury en-suite and walk-in closet, 3 additional bedrooms, additional full bathroom and finished laundry room. Basement has two egress windows. 2-car garage. Landscaped lot. Photos are of similar model; actual home may vary. ASK ABOUT CLOSING COSTS CREDITS AND OTHER INCENTIVES!
$349,990
3669 Heinze Street Portage, IN 46368
- Type:
- Single Family
- Sq.Ft.:
- 1,649
- Status:
- Active
- Beds:
- 3
- Lot size:
- 0.2 Acres
- Baths:
- 2.00
- MLS#:
- 813753
- Subdivision:
- Preston Trails
ADDITIONAL INFORMATION
Welcome to the Rutherford in Preston Trails, Portage's newest community. Going beyond your expectations stepping up to the covered front porch, The Rutherford will certainly entice as soon as you walk through the front door. This 1649 Sqft H.E., 3 bed 2 bath, ranch home is bright & airy. Open concept living at its finest. The kitchen features an island w/breakfast bar and GE stainless-steel appliances. The generous Owners suite is nestled at the back of the home for privacy w/ walk-in closet. There are 2 additional bedrooms and a full bath. The 2-car garage has a 4 ft extension for extra storage space. Included is a Ring Video Doorbell Pro, Schlage Wi-Fi Smart Lock, & a Honeywell Smart thermostat. Outside you will find a patio to enhance your outdoor living experience. Estimated completion date is March 2025. Amenities include a picnic area, playground, lawn maintenance, & snow removal. Discover all the available options for you to choose from in your new build. Ask about the current buyer promotions! (Rep Photos)
- Type:
- Single Family
- Sq.Ft.:
- 1,498
- Status:
- Active
- Beds:
- 3
- Year built:
- 2024
- Baths:
- 2.00
- MLS#:
- 12221708
ADDITIONAL INFORMATION
NEW CONSTRUCTION! Welcome home to the HARMONY in Portage's newest community, Bauer Farms! This gorgeous RANCH home features 3 bedrooms and 2 full bathrooms. Open concept Living, Dining and Kitchen flooded with loads of light. Kitchen features quartz countertops, a large center island with additional seating and walk-in pantry. Main bedroom boasts large walk-in closet and ensuite bath with double sinks and shower. Main floor finished laundry room, basement with egress window. 2-car garage. Landscaped lot. Photos are of similar model; actual home may vary.
- Type:
- Single Family
- Sq.Ft.:
- 1,498
- Status:
- Active
- Beds:
- 3
- Year built:
- 2024
- Baths:
- 2.00
- MLS#:
- 12221672
ADDITIONAL INFORMATION
- Type:
- Single Family
- Sq.Ft.:
- 1,498
- Status:
- Active
- Beds:
- 3
- Year built:
- 2024
- Baths:
- 2.00
- MLS#:
- 12221609
ADDITIONAL INFORMATION
NEW CONSTRUCTION! Welcome home to the HARMONY in Portage's newest community, Bauer Farms! This gorgeous RANCH home features 3 bedrooms and 2 full bathrooms. Open concept Living, Dining and Kitchen flooded with loads of light. Kitchen features quartz countertops, a large center island with additional seating and walk-in pantry. Main bedroom boasts large walk-in closet and ensuite bath with double sinks and shower. Main floor finished laundry room, basement with egress window. 2-car garage. Landscaped lot. Photos are of similar model; actual home may vary.
$219,000
5418 Clem Road Portage, IN 46368
- Type:
- Single Family
- Sq.Ft.:
- 1,536
- Status:
- Active
- Beds:
- 2
- Lot size:
- 1 Acres
- Year built:
- 1960
- Baths:
- 1.00
- MLS#:
- 813630
ADDITIONAL INFORMATION
Quiet serene living in low traffic area. This 2 bedroom ranch style home has over 1500 sq ft and sits on a beautiful full acre lot that backs up to Willow Creek. Wide open concept living room and kitchen with hard wood flooring. Plenty of cabinet space in the kitchen and all appliances stay. Main floor everything includes both bedrooms, large bathroom and a over sized flex room offers endless possibilities with sliding glass doors that lead to the patio. Attached 2.5 car garage convenient with automatic garage door. Close to major highway easy access for commuters.
$280,000
2501 Sand Street Portage, IN 46368
- Type:
- Single Family
- Sq.Ft.:
- 1,758
- Status:
- Active
- Beds:
- 5
- Lot size:
- 0.33 Acres
- Year built:
- 1976
- Baths:
- 3.00
- MLS#:
- 813581
- Subdivision:
- Evergreen Mdws
ADDITIONAL INFORMATION
Welcome to your dream home in the heart of Portage! This spacious 5-bedroom, 3-bathroom gem is nestled on a desirable corner lot, offering both curb appeal and convenience. With 1,758 finished square feet of thoughtfully designed living space and an additional 1,200 square feet of unfinished potential, this home is perfect for growing families or those seeking customization opportunities.Enjoy the ease of a 2.5-car garage, providing ample storage for vehicles and more. Whether you're entertaining in the open living spaces, relaxing in the private bedrooms, or envisioning your dream basement, this home has it all.
$395,000
2937 Amanda Drive Portage, IN 46368
- Type:
- Single Family
- Sq.Ft.:
- 2,700
- Status:
- Active
- Beds:
- 3
- Lot size:
- 0.23 Acres
- Year built:
- 2014
- Baths:
- 3.00
- MLS#:
- 813602
- Subdivision:
- Hidden Waters
ADDITIONAL INFORMATION
Possible 5 Bedroom, 3 Bath Ranch Home in Desirable Portage CommunityThis remarkable 2014-built ranch home offers an open-concept layout. The living spaces seamlessly connect the family room, dining room, and kitchen - creating an ideal space for entertaining and comfortable family living.The main bedroom boasts a private en-suite bathroom with a large walk-in closet, while the two additional bedrooms share a full hall bath. Laundry is conveniently located on the main level.Downstairs, the newly finished basement adds even more living space, with two extra rooms, a large rec room or additional living area, and a third bathroom - perfect for guests, a home office, or a kids' playroom. The possibilities are endless in this home.An attached 3-car garage provides abundant storage and parking. Situated on a lot in a sought-after community, this home is just minutes from shopping and dining.Don't miss your chance to call this property your next dream home. Schedule a showing today!
$444,820
6539 Thoreau Drive Portage, IN 46368
- Type:
- Single Family
- Sq.Ft.:
- 2,387
- Status:
- Active
- Beds:
- 4
- Lot size:
- 0.22 Acres
- Year built:
- 2024
- Baths:
- 3.00
- MLS#:
- 813558
- Subdivision:
- Brookside
ADDITIONAL INFORMATION
Welcome to the Townsend! This is a 2362 sqft 2 story 4 bed 3 bath new construction home. The beautiful main level features a living space and powder room off the foyer, and an open concept living and dining room, along with a large kitchen with Center Island, pantry, all with GE stainless steel range, microwave, and dishwasher included. On the second level are 3 large bedrooms, a full bath, and the primary suite with private bath and a walk-in closet that dreams are made of, As well as a finished laundry room. The unfinished basement allows you to bring your ideas to create your own space. With a 2-car garage and covered front porch this home has everything you need to make it your new home. Ask about our current buyer promotions!
- Type:
- Single Family
- Sq.Ft.:
- 2,352
- Status:
- Active
- Beds:
- 4
- Lot size:
- 0.28 Acres
- Year built:
- 2024
- Baths:
- 3.00
- MLS#:
- 813421
- Subdivision:
- Dunewood Trails
ADDITIONAL INFORMATION
The Aspen! An open concept floor plan with 4 bedrooms, 2.5 baths, main floor flex room that can be used as an office or den. Plus, a second floor loft. The kitchen showcases soft gray maple cabinets with quartz countertops, stainless steel appliance, island and walk in pantry. The spacious Owner's Suite has a double bowl vanity and walk in closet. 2 car garage. Fully landscaped. Full basement. All with the Industries Best Customer Care and Warranty.
$265,000
2581 Hamstrom Road Portage, IN 46368
- Type:
- Single Family
- Sq.Ft.:
- 1,071
- Status:
- Active
- Beds:
- 2
- Lot size:
- 0.43 Acres
- Year built:
- 1963
- Baths:
- 1.00
- MLS#:
- 813406
- Subdivision:
- Portage Hamstrom East
ADDITIONAL INFORMATION
CAR ENTHUSIASTS OR SMALL BUSINESS OWNERS- check out this newly updated ranch in the center of town with 6 car attached and 4 car detached garage!! New roof, and inside you'll find new flooring, paint, doors, trim, lighting, cabinets and counter tops! The detached 4 car garage is currently used as a rental space until July 2025 brining in additional income for the owner. Schedule your showing today!
$240,000
2571 Pryor Road Portage, IN 46368
- Type:
- Single Family
- Sq.Ft.:
- 2,144
- Status:
- Active
- Beds:
- 3
- Lot size:
- 1 Acres
- Year built:
- 1962
- Baths:
- 2.00
- MLS#:
- 813387
ADDITIONAL INFORMATION
Picture your perfect retreat. A spacious ranch-style home on a one-acre lot. This charming home is perfectly designed for both entertaining and everyday living, providing ample space with three generously sized bedrooms and 1.5 bathrooms. The master bedroom is a true retreat, featuring beautiful double French doors that open onto a wraparound porch. From here, you can enjoy the serene view of flourishing hydrangeas. Large closets provide plenty of storage. Inside discover two cozy fireplaces, creating a warm and inviting atmosphere for gatherings or quiet evenings in. Wood floors add a touch of elegance and warmth throughout the living areas, enhancing the charm of this wonderful home. Enjoy the convenience of nearby amenities: a baseball field, skatepark, Boys and Girls Club of Greater Northwest, elementary school and a middle school, located right behind this gem. With a little bit of love and a few updates, this house has the potential to become your dream home. It offers a sense of privacy and tranquility, whether you envision cultivating a lush garden or creating a peaceful retreat. The large yard provides endless possibilities for outdoor living and personalization. Being sold AS-IS, it offers you the unique opportunity to add your personal touch and transform it into the perfect haven. Embrace the chance to make this ranch-style house your forever home, where every day feels like a peaceful escape.
- Type:
- Single Family
- Sq.Ft.:
- 1,686
- Status:
- Active
- Beds:
- 4
- Lot size:
- 0.23 Acres
- Year built:
- 1995
- Baths:
- 2.00
- MLS#:
- 813337
- Subdivision:
- Samuelson Estates
ADDITIONAL INFORMATION
This well-maintained 4-bedroom, 2-bath bi-level home in Samuelson Estates is centrally located near schools, shopping, and trails, with easy access to the toll road, US 20, and I94. The large, nicely landscaped, fenced yard features a 16x12 storage shed with power. The home also has a finished 2-car garage and more. This property is a must-see! Move in ready - all appliances included.
- Type:
- Single Family
- Sq.Ft.:
- 2,576
- Status:
- Active
- Beds:
- 3
- Lot size:
- 0.28 Acres
- Year built:
- 1975
- Baths:
- 2.00
- MLS#:
- 813270
- Subdivision:
- Newer Little League
ADDITIONAL INFORMATION
Ranch home with attached 2.5 car garage. Spacious great room with patio doors leading to the deck and large back yard. 3 bedrooms on the main level, large eat in kitchen, full bathroom. Spiral staircase leading to the basement. Possible related living with a kitchenette in the basement, additional living area and a possible 4th bedroom. FMFL period ends 12/21/2024. Property to be sold as is with no repairs to be completed by seller, buyer or lender requested. Sold with Repairs completed: new garage door, new picture window, drywall repairs and plumbing fixtures replaced.
- Type:
- Single Family
- Sq.Ft.:
- 1,730
- Status:
- Active
- Beds:
- 3
- Lot size:
- 0.31 Acres
- Year built:
- 1977
- Baths:
- 2.00
- MLS#:
- 813256
- Subdivision:
- Savannah Heights 2nd Add
ADDITIONAL INFORMATION
Welcome to this beautifully updated all-brick 3-bedroom, 2-bath ranch home that perfectly combines charm, comfort, and convenience. Step inside to find fresh paint and new flooring throughout, creating a bright and inviting space. The remodeled kitchen boasts stainless steel appliances, perfect for preparing meals and entertaining.The master suite offers a private retreat, while the expansive rec room with a cozy fireplace is ideal for gatherings or relaxing evenings. A dining room and living room provide additional versatile spaces for everyday living.Enjoy the changing seasons in the spacious heated 4-seasons room, and step outside to your fenced-in yard, complete with a storage shed for added convenience.Located close to shopping, the Indiana Dunes National Park, and major expressways, this home is perfectly situated for both nature enthusiasts and commuters. Newer HVAC as well. Make this Portage gem yours!
- Type:
- Single Family
- Sq.Ft.:
- 1,040
- Status:
- Active
- Beds:
- 3
- Year built:
- 1965
- Baths:
- 1.00
- MLS#:
- 813251
- Subdivision:
- N/a
ADDITIONAL INFORMATION
Price reduced!! Motivated Seller!! Low taxes!! Comfy 3 bedroom 1 bath Ranch Home with an extra long drive way and plenty of room to build a garage. Great Starter Home or great investment opportunity With a little TLC and update as you go. Located on the South side of Portage, close to Schools, shopping, restaurants and easy access to I-90, I-94, and the South Shore line is just minutes away for a convenient commute. Call to schedule your showing!
- Type:
- Single Family
- Sq.Ft.:
- 1,120
- Status:
- Active
- Beds:
- 3
- Lot size:
- 0.26 Acres
- Year built:
- 1964
- Baths:
- 1.00
- MLS#:
- 813190
- Subdivision:
- Community Acres / 16
ADDITIONAL INFORMATION
Welcome to this beautifully updated 3-bedroom, 1-bathroom ranch home, ideally situated next to a public park and just a short walk from the middle school. Step inside to discover a bright and inviting living space, featuring modern finishes throughout. The kitchen boasts ample granite counter space, perfect for entertaining or family gatherings. Each of the three bedrooms offers generous space and natural light, making them perfect for relaxation or study.The updated bathroom showcases contemporary fixtures and stylish design. Outside, enjoy the convenience of a detached garage and a spacious backyard, perfect for outdoor activities and summer barbecues. With its prime location near the park and schools, this home offers both comfort and community. Don't miss your chance to make this charming ranch your own!
$219,500
2941 Bryant Street Portage, IN 46368
- Type:
- Single Family
- Sq.Ft.:
- 1,066
- Status:
- Active
- Beds:
- 3
- Lot size:
- 0.27 Acres
- Year built:
- 1965
- Baths:
- 1.00
- MLS#:
- 813179
- Subdivision:
- Garyton Terrace Sub
ADDITIONAL INFORMATION
Welcome to this charming 3-Bedroom, 1 Bathroom home with attached Garage in Portage! This Property Features 3 Bedrooms that have Spacious rooms with ample natural light, perfect for family living or creating a home office. It has an updated, clean bathroom with modern fixtures. It offers a Convenient attached garage offering space for your car and additional storage.The open Floor Plan is inviting and it flows seamlessly into the dining area, creating a welcoming space for gatherings and relaxation. It's Nestled in a quiet and friendly neighborhood in Portage, offering easy access to local shops, schools, and parks. Convenient commute routes nearby for easy access to the city.
$285,000
2924 Sunset Street Portage, IN 46368
- Type:
- Single Family
- Sq.Ft.:
- 2,056
- Status:
- Active
- Beds:
- 3
- Lot size:
- 0.25 Acres
- Year built:
- 1964
- Baths:
- 2.00
- MLS#:
- 813202
- Subdivision:
- Tracy Terrace #2
ADDITIONAL INFORMATION
What an amazing opportunity to own this beautiful 3-bedroom 2 bath tri-level home. There are so many features that set this home above the rest including: brand new roof and vinyl siding & gutters in Nov. 2024, interior recently painted throughout, kitchen has new quartz countertop with new backsplash, (kitchen island is not included but can be negotiable), new luxury vinyl plank flooring . The primary bedroom has a custom extra-large walk-in closet (6' x 9.10'), plus additional closet space & a private 3/4 bath with a walk-in shower. Main hallway bathroom has a Whirlpool tub. 2 bedrooms have hardwood flooring and ceiling fans. Extra rooms include a 22' x 17' three - seasons room with 2 sets of French doors leading from kitchen and then to the large, fenced yard, plus a paver patio & shed (approx. 12'x16'). Not only that there is a 20' x 15' workshop behind the attached garage for the handyman to call his own. Newer built-in cabinets downstairs for extra storage. Lower level has large rec room. There is a newer central air conditioner plus there is a whole house fan. Hot water heater was replaced in 2022. In the 2 1/2 car garage there are electrical and gas lines for future furnace installation. Home is close to schools, shopping , and easy access to major roads and highways. Lake Michigan and beaches are a short drive away. Schedule your showing today.
- Type:
- Single Family
- Sq.Ft.:
- 2,016
- Status:
- Active
- Beds:
- 3
- Lot size:
- 0.23 Acres
- Year built:
- 2024
- Baths:
- 2.00
- MLS#:
- 813067
- Subdivision:
- Crisman Village
ADDITIONAL INFORMATION
Come see the latest NEW CONSTRUCTION home from Portage High School Building Trades! Custom built with OPEN CONCEPT floor plan, this 3-bedroom, 2 bath RANCH offers several desirable features. Large entertaining space with RAISED CEILING, beautiful cabinets and counters, and lots of natural light. GENEROUS main bedroom suite, complete with WALK-IN CLOSET and a dedicated bath that includes a large walk-in shower, double vanity sinks, and private toilet room. Separate laundry room on the main level, just off the entrance to the 2-car garage. Second bath complete with tub & shower. Large deckoverlooking backyard & WOODED area. Covered front porch. And, if that isn't enough, there is a FULL BASEMENT, which includes a 342 sq ft, fully finished, BONUS or FAMILY ROOM space with egress window. The remaining space can easily be finished too as it includes ICG foam insulated and drywalled walls, egress window, and rough-in for future bathroom. Potential to increase the home's current livable space by nearly 1,332 sq ft! No HOA fees. SECLUDED and QUIET neighborhood with home located on a dead end street. Close to major roadways (80/94/90) & South Shore train. Construction is completed and the house is MOVE-IN READY. Schedule your showing today!
$169,900
2423 Orange Street Portage, IN 46368
- Type:
- Single Family
- Sq.Ft.:
- 894
- Status:
- Active
- Beds:
- 2
- Lot size:
- 0.4 Acres
- Year built:
- 1960
- Baths:
- 2.00
- MLS#:
- 813064
- Subdivision:
- Village/mccool
ADDITIONAL INFORMATION
This home features 2 bedrooms, 2 bathrooms, hardwood floors, wood burning stove fireplace, ceiling fans, and a large garage. DOUBLE LOT!! Build a home on the other lot! Come see all this home has to offer!
- Type:
- Single Family
- Sq.Ft.:
- 1,500
- Status:
- Active
- Beds:
- 3
- Year built:
- 2024
- Baths:
- 2.00
- MLS#:
- 12211164
ADDITIONAL INFORMATION
READY NOW! Our custom-built paired villas boast 3 spacious bedrooms, one with a flexible office setup. Open concept great-room, kitchen island, stainless steel appliances, and premium Silver Line windows that fill the 1500 square feet of living space with natural light. 3 homes (Juniper Floor Plan) are ready now, with more homes, POND LOTS, and new designs getting ready to begin construction! These Custom-Built Villas are packed with quality finishes, and future pre-sold units offer plenty of selections for owners who want a more customized home. Finished homes include Luxury Vinyl Plank, Tile, and Carpet Flooring. Kitchens with Quartz Countertops, soft-close cabinets and drawers, stainless steel kitchen appliances, laundry room with washer & dryer, Ceiling Fans in all Bedrooms and Great Room, Rubbermaid closet shelving, and stone masonry accents. In Future pre-sold homes, enjoy the vinyl planking floors throughout, or choose to have carpeting in the bedrooms. You'll appreciate the comfort of a finished, insulated garage, & the convenience of an over-sized back patio with options for enclosed finishes. Designed for a carefree lifestyle, these maintenance-free homes offer the perfect blend of comfort and sophistication.
- Type:
- Single Family
- Sq.Ft.:
- 1,375
- Status:
- Active
- Beds:
- 3
- Lot size:
- 0.26 Acres
- Year built:
- 1960
- Baths:
- 2.00
- MLS#:
- 813042
- Subdivision:
- South Wind Sub
ADDITIONAL INFORMATION
Hello! You've stopped here which means you've found your next home! Come right in to enjoy original hardwood floors through most of the home. Furnace, AC, and water heater were all replaced in 2022. Is the garage your space? We've got news for you...this one is extra deep with heat and a/c going to it.
$170,900
5180 Bell Avenue Portage, IN 46368
- Type:
- Single Family
- Sq.Ft.:
- 949
- Status:
- Active
- Beds:
- 3
- Lot size:
- 0.19 Acres
- Year built:
- 1958
- Baths:
- 1.00
- MLS#:
- 812927
- Subdivision:
- Sams 1st Add
ADDITIONAL INFORMATION
Welcome to this Stunning Brick Ranch Home located in the desirable town of Portage! Impeccably designed, updated 3-bedroom, 1-bathroom brick ranch home, perfect for relaxing and entertaining! You will love the bright and airy living/dining room combination with ample natural light and convenient main floor laundry room for effortless cleaning. The expansive fenced yard is ideal for outdoor activities and you will find ample storage in the huge modern shed for all your supplies. Those seeking a peaceful retreat in a desirable neighborhood will enjoy Portage with all its amenities, including parks, schools, shopping, and easy access to major highways. Roof is only two years of age leaving nothing to do but move right in and start living and loving all this home has to offer. Schedule your tour!
- Type:
- Single Family
- Sq.Ft.:
- 2,346
- Status:
- Active
- Beds:
- 4
- Lot size:
- 0.2 Acres
- Year built:
- 2020
- Baths:
- 3.00
- MLS#:
- 812911
- Subdivision:
- Sterling Creek
ADDITIONAL INFORMATION
Welcome to your dream home! This stunning home is 3 yrs new, meticulously maintained and offers over 2300sf of modern living space! Open concept floor plan with 9' ceilings on the main floor. The kitchen showcases white maple cabinets with granite countertops. Stainless kitchen appliances. Walk in pantry and kitchen island. Main floor office or den area. Second floor loft area and laundry. The Owners Suite has French doors and a tiled shower. Basement with Egress window is unfinished just waiting for your personal touch! 2.5 car garage. Landscaped yard with irrigation system, privacy fence and pergola on large concrete patio perfect for outdoor entertaining. Come take a look at this wonderful home in the desirable Sterling Creek and envision your future in this extraordinary space!


© 2025 Midwest Real Estate Data LLC. All rights reserved. Listings courtesy of MRED MLS as distributed by MLS GRID, based on information submitted to the MLS GRID as of {{last updated}}.. All data is obtained from various sources and may not have been verified by broker or MLS GRID. Supplied Open House Information is subject to change without notice. All information should be independently reviewed and verified for accuracy. Properties may or may not be listed by the office/agent presenting the information. The Digital Millennium Copyright Act of 1998, 17 U.S.C. § 512 (the “DMCA”) provides recourse for copyright owners who believe that material appearing on the Internet infringes their rights under U.S. copyright law. If you believe in good faith that any content or material made available in connection with our website or services infringes your copyright, you (or your agent) may send us a notice requesting that the content or material be removed, or access to it blocked. Notices must be sent in writing by email to [email protected]. The DMCA requires that your notice of alleged copyright infringement include the following information: (1) description of the copyrighted work that is the subject of claimed infringement; (2) description of the alleged infringing content and information sufficient to permit us to locate the content; (3) contact information for you, including your address, telephone number and email address; (4) a statement by you that you have a good faith belief that the content in the manner complained of is not authorized by the copyright owner, or its agent, or by the operation of any law; (5) a statement by you, signed under penalty of perjury, that the information in the notification is accurate and that you have the authority to enforce the copyrights that are claimed to be infringed; and (6) a physical or electronic signature of the copyright owner or a person authorized to act on the copyright owner’s behalf. Failure to include all of the above information may result in the delay of the processing of your complaint.
<
Albert Wright Page, License RB14038157, Xome Inc., License RC51300094, [email protected], 844-400-XOME (9663), 4471 North Billman Estates, Shelbyville, IN 46176

Listings courtesy of Northwest Indiana Realtor Association as distributed by MLS GRID. Based on information submitted to the MLS GRID as of {{last updated}}. All data is obtained from various sources and may not have been verified by broker or MLS GRID. Supplied Open House Information is subject to change without notice. All information should be independently reviewed and verified for accuracy. Properties may or may not be listed by the office/agent presenting the information. Properties displayed may be listed or sold by various participants in the MLS. NIRA MLS MAKES NO WARRANTY OF ANY KIND WITH REGARD TO LISTINGS PROVIDED THROUGH THE IDX PROGRAM INCLUDING, BUT NOT LIMITED TO, ANY IMPLIED WARRANTIES OF MERCHANTABILITY AND FITNESS FOR A PARTICULAR PURPOSE. NIRA MLS SHALL NOT BE LIABLE FOR ERRORS CONTAINED HEREIN OR FOR ANY DAMAGES IN CONNECTION WITH THE FURNISHING, PERFORMANCE, OR USE OF THESE LISTINGS. Listings provided through the NIRA MLS IDX program are subject to the Federal Fair Housing Act and which Act makes it illegal to make or publish any advertisement that indicates any preference, limitation, or discrimination based on race, color, religion, sex, handicap, familial status, or national origin. NIRA MLS does not knowingly accept any listings that are in violation of the law. All persons are hereby informed that all dwellings included in the NIRA MLS IDX program are available on an equal opportunity basis. Copyright 2025 NIRA MLS - All rights reserved. 800 E 86th Avenue, Merrillville, IN 46410 USA. ALL RIGHTS RESERVED WORLDWIDE. No part of any listing provided through the NIRA MLS IDX program may be reproduced, adapted, translated, stored in a retrieval system, or transmitted in any form or by any means.
Portage Real Estate
The median home value in Portage, IN is $241,600. This is lower than the county median home value of $285,200. The national median home value is $338,100. The average price of homes sold in Portage, IN is $241,600. Approximately 66.21% of Portage homes are owned, compared to 28.93% rented, while 4.86% are vacant. Portage real estate listings include condos, townhomes, and single family homes for sale. Commercial properties are also available. If you see a property you’re interested in, contact a Portage real estate agent to arrange a tour today!
Portage, Indiana 46368 has a population of 37,540. Portage 46368 is less family-centric than the surrounding county with 29.44% of the households containing married families with children. The county average for households married with children is 32.84%.
The median household income in Portage, Indiana 46368 is $63,550. The median household income for the surrounding county is $76,736 compared to the national median of $69,021. The median age of people living in Portage 46368 is 37.1 years.
Portage Weather
The average high temperature in July is 82.5 degrees, with an average low temperature in January of 17.3 degrees. The average rainfall is approximately 39.7 inches per year, with 39.2 inches of snow per year.









