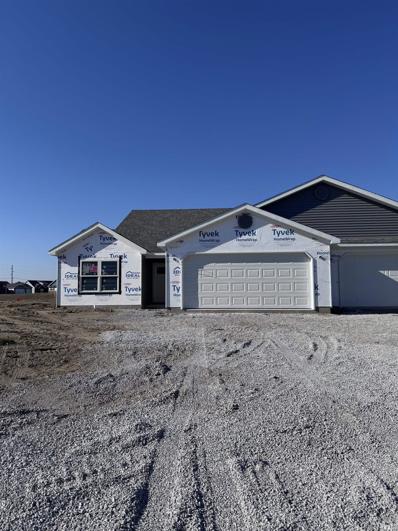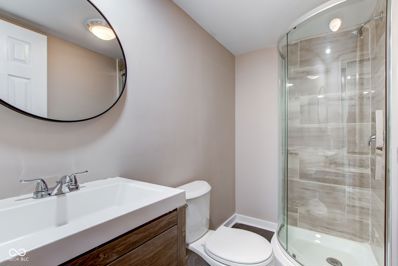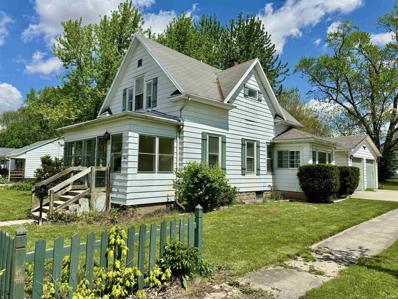North Manchester IN Homes for Sale
- Type:
- Single Family
- Sq.Ft.:
- 1,440
- Status:
- NEW LISTING
- Beds:
- 4
- Lot size:
- 0.13 Acres
- Year built:
- 1920
- Baths:
- 2.00
- MLS#:
- 202447361
- Subdivision:
- None
ADDITIONAL INFORMATION
Great location on a corner lot, this 4 bedroom and 1.5 bathroom home offers 1440 sq ft of living space with 2 enclosed porches and a 1 car attached garage. Currently used as a college rental, this property has been well maintained. Active lease ends May 31, 2025. Large rooms and beautiful natural woodwork throughout. Updates: New Roof (2015), New Bathroom (2017), New Garage Roof (2021). Driveway is asphalt, there is also one additional off-street gravel parking area.
- Type:
- Single Family
- Sq.Ft.:
- 1,414
- Status:
- Active
- Beds:
- 3
- Lot size:
- 0.14 Acres
- Year built:
- 1954
- Baths:
- 1.00
- MLS#:
- 202446378
- Subdivision:
- None
ADDITIONAL INFORMATION
Located on a corner lot close to downtown North Manchester. This 3-bedroom home has been updated with all-new flooring throughout, a fully refreshed kitchen and bathroom, and a fresh coat of paint, creating an inviting space. Additional features include a metal roof that is just a few years old and a newer hot water heater. Keep the snow off your vehicle in the attached oversized one-car garage. This home is ready for its next owner!
- Type:
- Single Family
- Sq.Ft.:
- 1,848
- Status:
- Active
- Beds:
- 3
- Lot size:
- 3.25 Acres
- Year built:
- 1916
- Baths:
- 1.00
- MLS#:
- 202446129
- Subdivision:
- None
ADDITIONAL INFORMATION
3.25 Acre Farmstead with many updates in 2024! This property offers the perfect blend of country living but close to town and the charm of the old with so much new. The centerpiece is the charming two story brick farmhouse featuring wood floors, three bedrooms, one full bathroom, open kitchen, dining area, plus a cozy living room. One bedroom is on the main level with two bedrooms upstairs. The entire second story is brand new including the entire roof system, insulation, drywall, flooring, fixtures, and south side windows. An unfinished attic space offers dry storage or perhaps a bonus room. The entire home offers all new wiring, new furnace and central air, new well, and new septic ensuring peace of mind for years to come! Outdoors, the property is ready to meet all of your farming or hobby needs! Rebuilt front porch and a large red barn that offers animal stalls, hay lofts, rustic hand hewn wooden beams, new entry doors, large doors for parking equipment, with electric ready, fenced pastures. A two car oversized and heated detached garage with office space and large storage shed provide endless opportunities. There is so much new with this property, but room to make it your own!
- Type:
- Single Family
- Sq.Ft.:
- 2,588
- Status:
- Active
- Beds:
- 3
- Lot size:
- 0.23 Acres
- Year built:
- 1980
- Baths:
- 2.00
- MLS#:
- 202445306
- Subdivision:
- None
ADDITIONAL INFORMATION
Beautiful 3 bedroom 2 bath home with a 2 car garage. You'll have plenty of storage in the updated kitchen. Both bathrooms are updated with walk in showers. Four season room looking out over the fenced backyard with an above ground swimming pool. Part of the large deck is covered and could be screened in, the other part has a Gazebo with a hard top. There are 2 Large storage rooms attached to the garage. Roof is only a year old.
- Type:
- Single Family
- Sq.Ft.:
- 1,560
- Status:
- Active
- Beds:
- 3
- Lot size:
- 5.7 Acres
- Year built:
- 1916
- Baths:
- 1.00
- MLS#:
- 202445058
- Subdivision:
- None
ADDITIONAL INFORMATION
Check out this classic farmhouse nestled in on just under 6 acres! Surrounded by a very rural setting, this property features three outbuildings and (+/-) 4 acres of crop row! Each outbuilding is in good overall shape and has electricity! Heading inside, walk into a mudroom that doubles as your laundry room as well. The interior esthetic of the home is that of a true farmhouse. The main level of the home has the convenience of a main level bedroom and updated full bathroom. There is also the kitchen, dining area, living area, and bonus room in the front of the home. The upper level contains two good sized bedrooms as well. This home sits on a full basement where your gas forced air furnace is. Central air comes equipped also! Septic was pumped in June of 2024. 1000 Gal Propane tank owned. Farmland can continue being leased or you can use for yourself!
- Type:
- Single Family
- Sq.Ft.:
- 2,561
- Status:
- Active
- Beds:
- 3
- Lot size:
- 4.42 Acres
- Year built:
- 1920
- Baths:
- 3.00
- MLS#:
- 202444965
- Subdivision:
- None
ADDITIONAL INFORMATION
Recently updated and ready to move into 3 bedroom 2/5 bathroom, 2561 sq. ft. home on 4.42 acres with a 54'x36' pole barn and a 40'x32' & 12'x8' storage buildings. A large covered porch provides entry into the vaulted ceiling living room with an overlooking loft area that joins the custom kitchen with breakfast bar, built in pantry, custom hickory cabinets, and butler's pantry w/sink. The dining room is connected to the kitchen that opens into a large family room. The main floor is completed with a generous sized bedroom, a full bathroom, laundry room, and an additional half bathroom. Upstairs you'll find 2 updated bedrooms with hard wood floors, new paint and new carpet. The daylight basement has it's own large multi purpose/family room, a brand new full bathroom, 2 storage rooms and a utility room. This home combines yesteryear woodwork & charm with modern conveniences. HVAC system has just been updated with a high effIciency Trane mini split system designed to heat and cool the entire house. Back up boiler system along with a wood burning addition to the boiler system. Approximately 2.21 acres with buildings, fruit tree orchard (apple, pear, and cherry trees) yard and garden areas along w. 2.21 +/- tillable acres. Kitchen is set-up for a future dishwasher w/ hookups already installed. This property has fiber internet available, is wired for a generator hookup, has front and back covered porches, new textured metal roof (looks like shingles), freshly sealed asphalt 1/2 circle driveway, new 4" well pump, firepit, and too many other items to mention.
- Type:
- Single Family
- Sq.Ft.:
- 1,333
- Status:
- Active
- Beds:
- 3
- Lot size:
- 0.2 Acres
- Year built:
- 2024
- Baths:
- 2.00
- MLS#:
- 202443729
- Subdivision:
- None
ADDITIONAL INFORMATION
New home under construction, this is your opportunity to choose from many styles and color selections to make this custom home exclusively yours! This will be a one level 1333 sq ft ranch style home. The open floor plan kitchen, dining room & great room provide a spacious warm feeling with 15' cathedral ceilings and the electric fireplace. A great space for entertaining, the beautiful kitchen will feature a center island with a bar & storage, pantry and all stainless-steel appliances. Choose your solid surface countertops and kitchen cabinet color. All kitchen cabinets & doors have the soft-close feature. Choose your color of high quality LVP flooring used throughout the home, carpet for the bedrooms and tile for the bathrooms. Feel like you're on vacation everyday waking up in the Master Bedroom with ensuite bathroom and walk-in closet. Another full bathroom and 2 additional bedrooms provide the space you are looking for. The house will also have a laundry room, 2 covered concrete porches and an attached oversized 2 car garage. All these wonderful features and on a corner lot! With so many styles & colors to choose from, this home will truly be uniquely yours.
- Type:
- Single Family
- Sq.Ft.:
- 1,327
- Status:
- Active
- Beds:
- 3
- Lot size:
- 0.48 Acres
- Year built:
- 1945
- Baths:
- 2.00
- MLS#:
- 202443240
- Subdivision:
- None
ADDITIONAL INFORMATION
Built on nearly a half acre, this 3 bedroom, 1 1/2 bathroom ranch home offers the perfect blend of comfort and opportunity. With a spacious kitchen and abundant storage with appliances included, this home comes fully equipped. The partial basement provides extra space for storage. Discover the fenced in yard with mature trees and fruit trees, offering privacy and a peaceful retreat. While the deck needs remodeled, the home has solid bones and is ready for personal touches. A one car detached garage with a workshop and lean to, plus a large shed top off the amenities. Whether you are a first time home buyer or an investor, this property has all of the essentials. Being sold AS-IS but inspections are welcome. Conventional or cash only.
- Type:
- Condo
- Sq.Ft.:
- 1,465
- Status:
- Active
- Beds:
- 2
- Year built:
- 2024
- Baths:
- 2.00
- MLS#:
- 202440791
- Subdivision:
- Other
ADDITIONAL INFORMATION
- Type:
- Single Family
- Sq.Ft.:
- 3,552
- Status:
- Active
- Beds:
- 3
- Lot size:
- 0.16 Acres
- Year built:
- 2022
- Baths:
- 3.00
- MLS#:
- 202437030
- Subdivision:
- None
ADDITIONAL INFORMATION
Bring your lake home dreams to reality this fall with 64 W Lakeside Dr!! This new custom home awaits your finishing touches to make it your own on beautiful Long Lake. This spacious brick home offers over 3,500 sqft of area to relax or entertain in all year round with amenities including an oversized two car finished garage with heated floor, open floor plan on the main level featuring a large custom kitchen with concrete countertops, living room with a perfect view of the lake from every angle, and large private master suite, second bedroom and full bathroom, head upstairs to a huge open loft with endless potential, and the basement features a nice family or game room area, potential third bedroom, 1/2 bathroom and large storage room and all the floors in this basement are heated as well ! This home was started in 2022 with attention to detail every step of the way and is now 90% finished. Outside you find plenty of off street parking, a large covered patio overlooking the lake with beautiful stamped concrete floor, a great backyard ending at the new pier and gathering area right on the waters edge waiting your firepit to complete the area. The radiant floor heat, high efficiency furnace, central air and gas on demand hot water heater ensure comfort and efficiency while keeping this large home comfortable all year long so if its a relaxing sunset from the porch, entertaining with friends and family, or hitting the lake for a morning of fishing your looking for this property offers it all. There is a current survey, Lake covenant's, detailed floorplan and complete list of work the seller has completed in the past year attached in the MLS documents section.
- Type:
- Manufactured Home
- Sq.Ft.:
- 938
- Status:
- Active
- Beds:
- 2
- Lot size:
- 0.17 Acres
- Year built:
- 1983
- Baths:
- 2.00
- MLS#:
- 21999073
- Subdivision:
- Sandy Point
ADDITIONAL INFORMATION
Sold As Is The Manufactured home is on 9 N Vacation Way and lots 5 and 7 are included, there are only 2 parcel numbers. Manufactured home is taxed as Personal Property and is included in the sale. It is a 1983 with 938 square feet. Fully renovated inside, newer appliances in kitchen, new roof, new flooring throughout home, new water heater. Community sewage.
- Type:
- Single Family
- Sq.Ft.:
- 1,494
- Status:
- Active
- Beds:
- 3
- Lot size:
- 0.17 Acres
- Year built:
- 1910
- Baths:
- 2.00
- MLS#:
- 202415976
- Subdivision:
- None
ADDITIONAL INFORMATION
Situated on a corner lot, this 4 bedroom home offers plenty of living space along with an oversized 2 car attached garage. Conveniently located just blocks from Manchester University, Manchester Junior Senior High School, Warvel Park, Manchester Recreation Association, Strauss Peabody Aquatic Center, North Manchester Public Library, and downtown North Manchester. The main level of the home has an open stairway, living room with electric fireplace and built in surround, formal dining room, galley kitchen, and a den/bedroom with a 1/2 bath attached. There is an enclosed front porch plus a mud room that leads to the front patio and a huge deck overlooking the yard. Upstairs, find 3 additional bedrooms and a full bathroom. The lower level of the roof has been replaced and some repairs were made to the upper level. This lot has been surveyed to split and survey stakes are present to show the property lines.
- Type:
- Single Family
- Sq.Ft.:
- 1,368
- Status:
- Active
- Beds:
- 3
- Lot size:
- 0.25 Acres
- Year built:
- 2024
- Baths:
- 2.00
- MLS#:
- 202410776
- Subdivision:
- Other
ADDITIONAL INFORMATION
Beautifully Built Ranch Home with 9' Ceilings Throughout Upgraded Front Door with a Sidelite Custom Hickory Cabinets in Kitchen, Laundry and Baths Premium Stainless Steel Dishwasher and Microhood Upgraded Premium Countertop with Elkay Quartz Double Bowl Drop-in Kitchen Sink along with an Upgraded Spot Resist Stainless Pulldown Kitchen Faucet Rounded Drywall Corners. Upgraded Interior Light Package and Interior Door Hardware throughout the Home Great Room has a Lighted Ceiling Fan with Speed Control Switch Locking Vinyl Plank Flooring in Kitchen, Dining, Great Room and Both Baths Primary Bedroom with Lighted Ceiling Fan and Walk-in Closet Primary Bath has 5' Walk-In Shower with a Rain Shower Head 36" Tall Vanity, Cultured Marble Vanity Top, Upgraded Bath Fixtures & Elongated Toilets in Both Baths Full View Glass Rear Patio Door leading to Rear Covered Patio 95% Efficient Gas Furnace and Central Air Conditioning with Fresh Air Ventilation and Programmable Thermostat Semi-Finished 2 Car Garage with a Dedicated Electrical Outlet, Garage Door Opener and Wireless Keypad Semi-Finished 3rd Bay with Opener Beautiful Exterior with Address Stone, Upgraded Exterior Lighting, Landmark Shingles along with Partial Stone Front and Vinyl Siding & Shakes. Also, Andersen Windows Grilles located on the Front Elevation Windows

Information is provided exclusively for consumers' personal, non-commercial use and may not be used for any purpose other than to identify prospective properties consumers may be interested in purchasing. IDX information provided by the Indiana Regional MLS. Copyright 2024 Indiana Regional MLS. All rights reserved.
Albert Wright Page, License RB14038157, Xome Inc., License RC51300094, [email protected], 844-400-XOME (9663), 4471 North Billman Estates, Shelbyville, IN 46176

Listings courtesy of MIBOR as distributed by MLS GRID. Based on information submitted to the MLS GRID as of {{last updated}}. All data is obtained from various sources and may not have been verified by broker or MLS GRID. Supplied Open House Information is subject to change without notice. All information should be independently reviewed and verified for accuracy. Properties may or may not be listed by the office/agent presenting the information. Properties displayed may be listed or sold by various participants in the MLS. © 2024 Metropolitan Indianapolis Board of REALTORS®. All Rights Reserved.
North Manchester Real Estate
The median home value in North Manchester, IN is $175,000. This is higher than the county median home value of $153,600. The national median home value is $338,100. The average price of homes sold in North Manchester, IN is $175,000. Approximately 57.46% of North Manchester homes are owned, compared to 26.71% rented, while 15.84% are vacant. North Manchester real estate listings include condos, townhomes, and single family homes for sale. Commercial properties are also available. If you see a property you’re interested in, contact a North Manchester real estate agent to arrange a tour today!
North Manchester, Indiana has a population of 5,269. North Manchester is more family-centric than the surrounding county with 30.72% of the households containing married families with children. The county average for households married with children is 26.52%.
The median household income in North Manchester, Indiana is $60,745. The median household income for the surrounding county is $59,611 compared to the national median of $69,021. The median age of people living in North Manchester is 32.2 years.
North Manchester Weather
The average high temperature in July is 84 degrees, with an average low temperature in January of 16.7 degrees. The average rainfall is approximately 39.9 inches per year, with 29.4 inches of snow per year.












