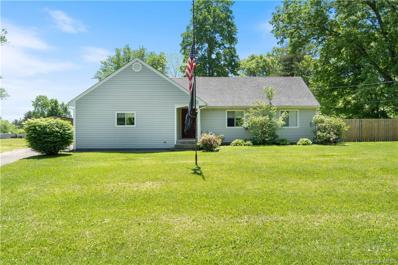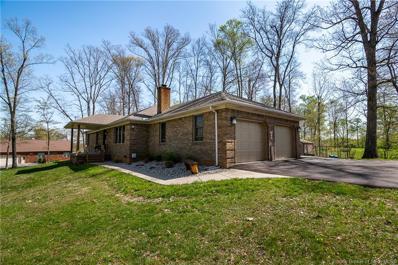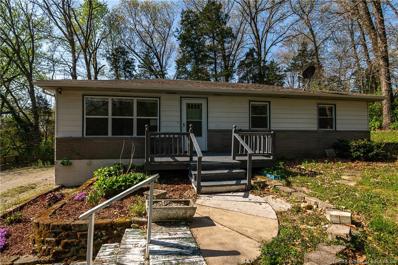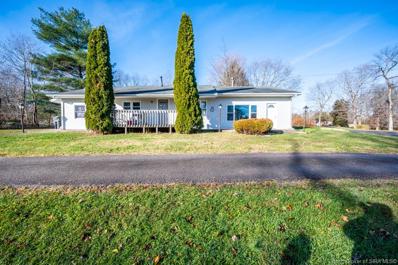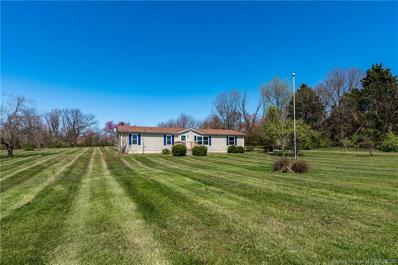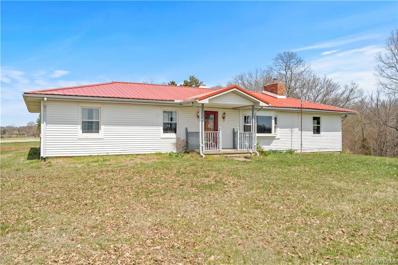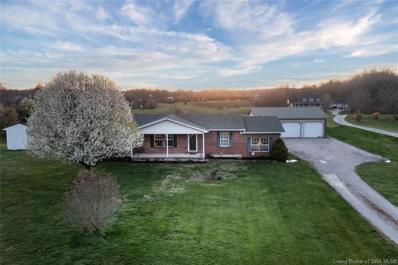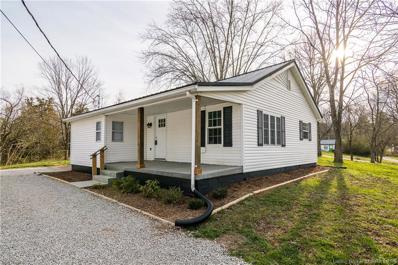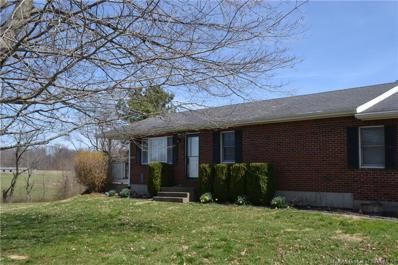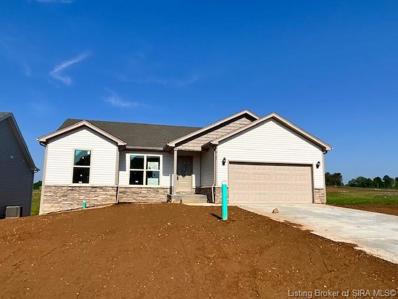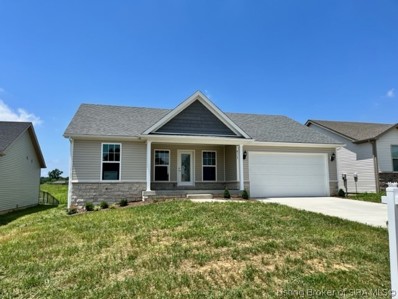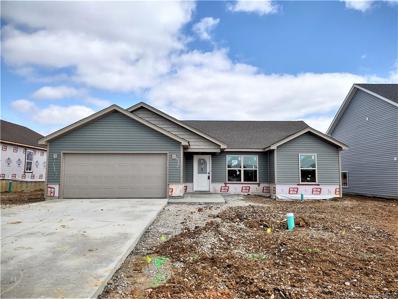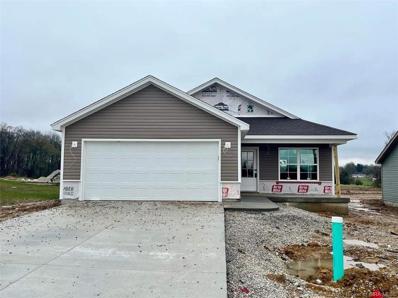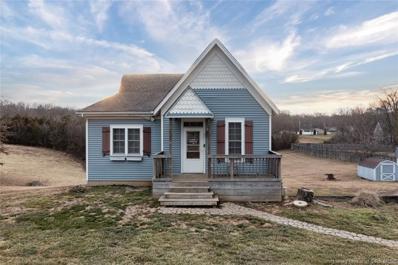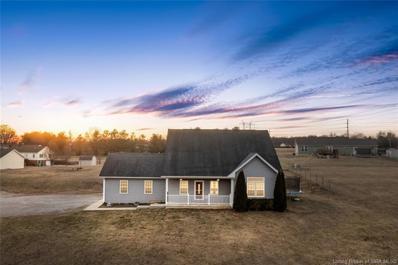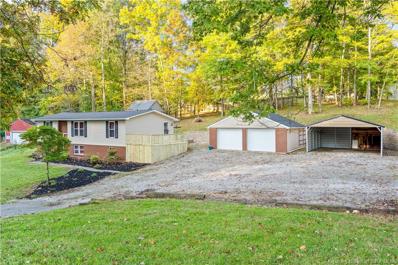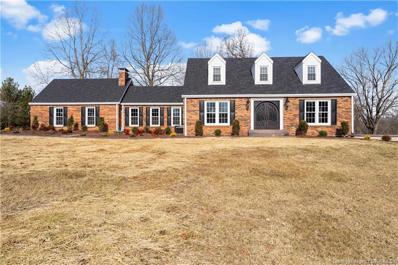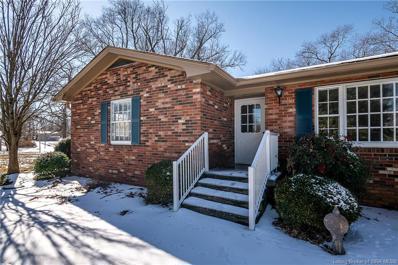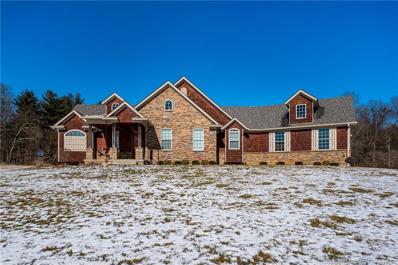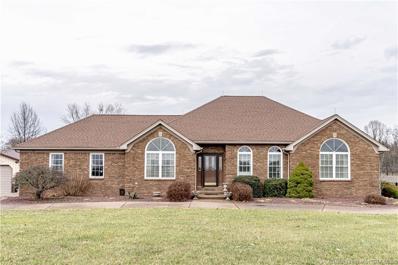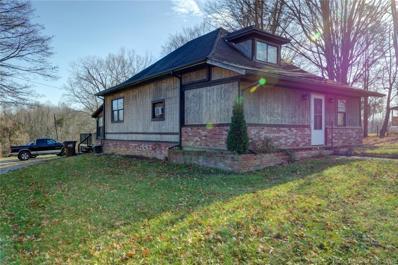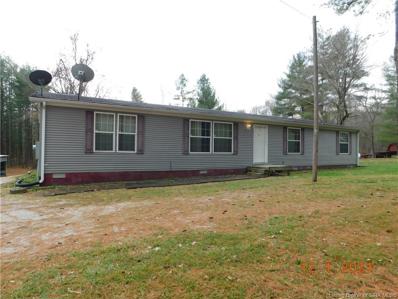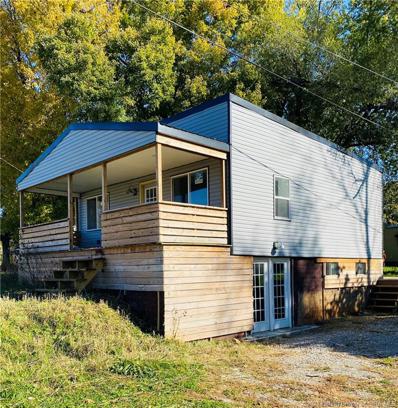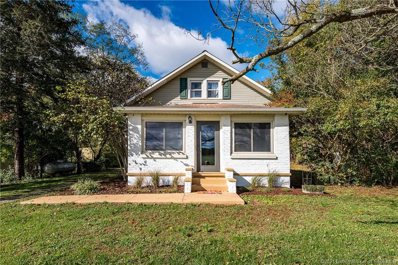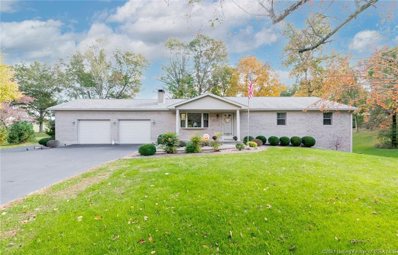New Salisbury IN Homes for Sale
- Type:
- Single Family
- Sq.Ft.:
- 1,500
- Status:
- Active
- Beds:
- 3
- Lot size:
- 0.63 Acres
- Year built:
- 1950
- Baths:
- 1.00
- MLS#:
- 202208903
ADDITIONAL INFORMATION
LOCATION, LOCATION, LOCATION!!! Welcome to New Salisbury, IN. This charming 3 bedroom, 1 bath home has it all. Sits on 0.627 acres. Enter this home and you will see the spacious living room with a wet bar. This home has so many windows, providing an abundance of natural lighting throughout. Colossal eat-in kitchen is perfect for family gatherings, birthday parties, or whatever special events you have to plan. All kitchen appliances remain with the home. Utility/mud room is very capacious, Could even be used as an office space. Bedrooms are all very large with walk-in closet(s). The backyard is just stunning, mostly fenced in with a covered back deck. Location is only 30 minutes from Louisville and 10 minutes to Corydon. Call today to schedule your private showing.
- Type:
- Single Family
- Sq.Ft.:
- 1,479
- Status:
- Active
- Beds:
- 3
- Lot size:
- 1.13 Acres
- Year built:
- 1993
- Baths:
- 2.00
- MLS#:
- 202208614
- Subdivision:
- Shady Estates
ADDITIONAL INFORMATION
Beautiful country living at its best!! Just 35 mins to Louisville. Great views! Over an acre of land, a large deck, covered porch, and 2 sheds!! This home won't last long! Main bedroom suite with FULL bathroom! Large family room with a wood-burning stove! ALL SQUARE FEET, ACREAGE, AND ROOM SIZES ARE APPROXIMATE. Please verify if important to buyers. Pre-approval appreciated will all offers.
- Type:
- Single Family
- Sq.Ft.:
- 1,125
- Status:
- Active
- Beds:
- 3
- Lot size:
- 0.65 Acres
- Year built:
- 1973
- Baths:
- 1.00
- MLS#:
- 202208500
- Subdivision:
- Oak Park Estates
ADDITIONAL INFORMATION
Amazing home in a private wooded setting! This 3 bed 1 bath home is perfect for the person that wants to live in a rural setting with beautiful views. Home features 2 buildings for storage and plenty of room for parking.
- Type:
- Single Family
- Sq.Ft.:
- 2,318
- Status:
- Active
- Beds:
- 5
- Lot size:
- 0.59 Acres
- Year built:
- 1940
- Baths:
- 3.00
- MLS#:
- 202208132
ADDITIONAL INFORMATION
Great home with options or Great Investment property that could allow you to reach financial freedom quicker with this rare opportunity. A 3 bed 2 bath home with additional 2 bed 1 bath living area to rent out and pay mortgage or use as mother-in-law suite. Property has been listed previously as duplex with a good Positive Cash Flow. The 3 bed unit rented at $975 monthly and the 2 bed at $800 monthly. The property has been recently updated with new flooring in most areas, new paint, new countertops and 2 Energy Efficient Heat Pumps. Enjoy scenic lake views of New Salisbury private golf course. Both units have large parking areas that will accommodate 2 to 3 vehicles. Call/text to request a showing.
- Type:
- Single Family
- Sq.Ft.:
- 1,620
- Status:
- Active
- Beds:
- 3
- Lot size:
- 2.47 Acres
- Year built:
- 2003
- Baths:
- 2.00
- MLS#:
- 202208115
ADDITIONAL INFORMATION
COMPLETlEY REMODELED & SPACIOUS Home on 2.5 ACRES! You will love this Beautiful and Serene setting featuring 3 bedrooms, 2 FULL baths, 2 Family / Living Room Areas, ALL NEW Kitchen Appliances that remain, NEW Windows, NEW AC Unit, and a NEW Rear Covered 33 x 11 Porch! Call today for your Private Showing!
- Type:
- Single Family
- Sq.Ft.:
- 1,550
- Status:
- Active
- Beds:
- 3
- Lot size:
- 12 Acres
- Year built:
- 1954
- Baths:
- 1.00
- MLS#:
- 202208130
ADDITIONAL INFORMATION
"Farm living is the life for me, land spreading out so far and wide take Manhattan and give me the countryside!!" Here sits your own personal "GREEN ACRES". 12 amazing acres with a goat barn, horse stalls, area for pigs, chickens, ducks, cows, & a garden area. Lovely solid home boasting of panoramic views, three bedrooms & a large bathroom along with a laundry room and storage room. Beautiful fireplace w/a darling mantle. Cozy kitchen with an eat in dining area. 2 grape vines, pear, apple & persimmon trees. Three bay garage with concrete floor, electric and gas heater. Time waits for no one. Bring your tractor and family and make this house a home.
- Type:
- Single Family
- Sq.Ft.:
- 1,488
- Status:
- Active
- Beds:
- 3
- Lot size:
- 1.47 Acres
- Year built:
- 1996
- Baths:
- 2.00
- MLS#:
- 202208032
ADDITIONAL INFORMATION
Beautifully maintained three bedroom, two bath, brick ranch! Home features split floor plan and second living room. Kitchen flows nicely into eat-in dining area, which adjoins the main living room. Property features spacious yard and three bay pole barn! Pole barn has power and concrete floor. Must see!
- Type:
- Single Family
- Sq.Ft.:
- 1,034
- Status:
- Active
- Beds:
- 2
- Lot size:
- 0.67 Acres
- Year built:
- 1948
- Baths:
- 1.00
- MLS#:
- 202207800
ADDITIONAL INFORMATION
IMMEDIATE POSSESSION-COMPLETELY REMODELED in 2019-beautiful move in ready 2 bedrm, 1 bath home sitting on .6 ac w/2 car detached 24x24 (approx) garage. The yard is spacious enough for play space, gatherings but small enough to not spend hours mowing. The fire pit area is already set up & waiting for you. There is also enough space to fence in for your furry family member. The covered front porch would be great for a swing and in the rear of the home has an enclosed porch, The beautiful kitchen has new cabinets & granite counter tops w/bar. The appliances remain w/home. Kitchen is open to the dining space & living rm. The master bedroom has an oversized walk in closet. The second bedroom would be a great child's rm, office, or game rm. New from the 2019 remodel-, vinyl siding, windows, furnace, central air, electrical, water heater, water lines-meter to house & inside house, lighting, drywall, trim, doors & door hardware, & complete bathroom replacement, all new flooring except laundry room and back porch. NEW SEPTIC SYSTEM installed in 2019 as well. The detached garage has electric, concrete floor & would be great for workshop, mower, & extra storage. This home has something for every one. OPEN HOUSE -Sunday April 3rd-2-4pm sQ FT & RM SZ APPROX.
- Type:
- Single Family
- Sq.Ft.:
- 1,596
- Status:
- Active
- Beds:
- 3
- Lot size:
- 1 Acres
- Year built:
- 1983
- Baths:
- 1.00
- MLS#:
- 202207594
ADDITIONAL INFORMATION
Lovely brick home located in a beautiful country setting. If you are looking for peace and quiet, this is the home for you. Home has a total of 5 bedrooms with a full unfinished walk-out basement. Only 30 minuted from Louisville.
- Type:
- Single Family
- Sq.Ft.:
- 1,377
- Status:
- Active
- Beds:
- 3
- Lot size:
- 0.21 Acres
- Year built:
- 2022
- Baths:
- 2.00
- MLS#:
- 202207610
- Subdivision:
- Kepley Fields
ADDITIONAL INFORMATION
Estimated completion 4/30/22. Welcome to the Kepley Fields neighborhood, a brand new Steve Thieneman Builders development! ALL REQUIRED CLOSING COSTS PAID WITH BUILDER'S PREFERRED LENDER (excluding prepaids and owner's title policy) and 2/10 Warranty. The Tristin floor plan is an open concept 3 bedroom 2 bath home on an unfinished walkout basement that includes an 11x15 utility garage perfect for storage!! Spacious great room that opens to the kitchen which includes plenty of cabinets, stainless steel dishwasher, range & microwave. Master suite includes private bath, dual bowl vanity and walk-in closet. The unfinished basement includes a bathroom rough in and plenty of room for additional storage or the ability to finish it to your desire. Only 6.5 miles from all of the shopping and restaurants in Corydon, the Kepley Fields development is conveniently located at the corner of IN-64 and IN-135 providing ease of access to Corydon and Interstate 64. Find yourself enjoying the quaint peacefulness of country living with the conveniences of being so close to town. Sq. Ft. & Room Sizes are approximate. EXTERIOR AND INTERIOR PICTURES ARE OF A SIMILAR HOME. COLOR SELECTIONS, HARDWARE, CABINETRY, AND OTHER AMENITIES MAY BE DIFFERENT THAN SHOWN IN PICTURES.
- Type:
- Single Family
- Sq.Ft.:
- 1,377
- Status:
- Active
- Beds:
- 3
- Lot size:
- 0.21 Acres
- Year built:
- 2022
- Baths:
- 2.00
- MLS#:
- 202207608
- Subdivision:
- Kepley Fields
ADDITIONAL INFORMATION
100% FINANAING AVAILABLE! MOVE IN READY! BUILDER PROMOTION - A FULL 1% INTEREST RATE BUY DOWN WITH PREFERRED LENDER FOR QUALIFIED BUYERS OR $8000 BUYER INCENTIVE WITH ACCEPTED OFFER BY 9/1/22! Welcome to the Kepley Fields neighborhood, a brand new Steve Thieneman Builders development! ALL REQUIRED CLOSING COSTS PAID WITH BUILDER'S PREFERRED LENDER (excluding prepaids and owner's title policy) and 2/10 Warranty. The TK floor plan is an open concept 3 bedroom 2 bath home on an unfinished walkout basement that includes an 11x16 utility garage perfect for storage!! Spacious great room that opens to the kitchen which includes plenty of cabinets, stainless steel dishwasher, range & microwave. Master suite includes private bath, dual bowl vanity and walk-in closet. The basement includes a bathroom rough in and plenty of added storage or the ability to finish it for more living space. Only 6.5 miles from all of the shopping and restaurants in Corydon, the Kepley Fields development is conveniently located at the corner of IN-64 and IN-135 providing ease of access to Corydon and Interstate 64. Find yourself enjoying the quaint peacefulness of country living with the conveniences of being so close to town. Sq. Ft. & Room Sizes are approximate.
- Type:
- Single Family
- Sq.Ft.:
- 1,377
- Status:
- Active
- Beds:
- 3
- Lot size:
- 0.21 Acres
- Year built:
- 2022
- Baths:
- 2.00
- MLS#:
- 202207605
- Subdivision:
- Kepley Fields
ADDITIONAL INFORMATION
Estimated completion 5/15/22. Welcome to the Kepley Fields neighborhood, a brand new Steve Thieneman Builders development! ALL REQUIRED CLOSING COSTS PAID WITH BUILDER'S PREFERRED LENDER (excluding prepaids and owner's title policy) and 2/10 Warranty. The Tristin floor plan is an open concept, split bedroom, 3 bedroom, 2 bath home offering all the amenities you desire!! Spacious great room with vaulted ceiling that opens to the kitchen which includes plenty of cabinets, stainless dishwasher, range & microwave. Master suite includes private bath with dual vanity and walk-in closet. Only 6.5 miles from all of the shopping and restaurants in Corydon, the Kepley Fields development is conveniently located at the corner of IN-64 and IN-135 providing ease of access to Corydon and Interstate 64. Find yourself enjoying the quaint peacefulness of country living with the conveniences of being so close to town. Sq. Ft. & Room Sizes are approximate. INTERIOR PICTURES ARE OF A SIMILAR HOME. COLOR SELECTIONS, HARDWARE, CABINETRY, AND OTHER AMENITIES MAY BE DIFFERENT THAN SHOWN IN PICTURES.
- Type:
- Single Family
- Sq.Ft.:
- 1,257
- Status:
- Active
- Beds:
- 3
- Lot size:
- 0.21 Acres
- Year built:
- 2022
- Baths:
- 2.00
- MLS#:
- 202207603
- Subdivision:
- Kepley Fields
ADDITIONAL INFORMATION
Estimated completion 5/15/22. Welcome to the Kepley Fields neighborhood, a brand new Steve Thieneman Builders development! ALL REQUIRED CLOSING COSTS PAID WITH BUILDER'S PREFERRED LENDERS (excluding prepaids and owner's title policy) and 2/10 Warranty. The "Derek" is a 3 bedroom 2 bath home offering all the amenities you desire! Large great room that opens to the eat-in kitchen which includes large island, pantry, stainless steel dishwasher, range & microwave! Master suite includes private bath. Enjoy your evenings on the covered front porch or covered rear patio. Only 6.5 miles from all of the shopping and restaurants in Corydon and 10 miles to I-64, the Kepley Fields neighborhood is conveniently located at the corner of IN-64 and IN-135 providing ease of access to Corydon and I-64. Find yourself enjoying the quaint peacefulness of country living with the conveniences of being so close to town! EXTERIOR AND INTERIOR PICTURES ARE OF A SIMILAR HOME. COLOR SELECTIONS, HARDWARE, CABINETRY, AND OTHER AMENITIES MAY BE DIFFERENT THAN SHOWN IN PICTURES.
- Type:
- Single Family
- Sq.Ft.:
- 1,376
- Status:
- Active
- Beds:
- 3
- Lot size:
- 1.01 Acres
- Year built:
- 2001
- Baths:
- 2.00
- MLS#:
- 202207046
- Subdivision:
- Moore's Landing
ADDITIONAL INFORMATION
Quaint home sitting on nice private over-sized lot. Main floor has living room with high ceilings and decorative crown molding. Dining area has nice window and is open to kitchen. Kitchen walks out onto the deck that overlooks the private back yard. Kitchen includes all appliances and a breakfast bar. The master is nice with large closet. The 2nd bedroom has a walk-in closet. Wi-fi Thermostat, blue tooth garage door opener and ring doorbell. Main bath has double sinks and linen area. The basement has the 3rd bedroom, a 1/2 bath and a family room that walks out to the back yard. HUGE garage too! Sq ft & rm sz approx.
- Type:
- Single Family
- Sq.Ft.:
- 1,844
- Status:
- Active
- Beds:
- 3
- Lot size:
- 1.8 Acres
- Year built:
- 2009
- Baths:
- 3.00
- MLS#:
- 202206915
- Subdivision:
- Poplar Hill
ADDITIONAL INFORMATION
Back on the market due to buyer's financing! Their loss is your gain!Looking for a modern home, tucked away in a park like setting? Looking for a fantastic home on some acreage? We have the home for you! Welcome to 7237 Highway 135 in New Salisbury! You will love this 3 bedroom, 2 1/2 bath home sitting on a relatively secluded 1.8 acres. Walk in through the front door to find a large, open concept living room and eat in kitchen. To the right you will find your first floor primary bedroom with a full en suite! Up the stairs include the supplemental bedrooms with a full bath as well! The home all comes equipped with an attached 2 car garage for all of your toys. Enjoy sipping your morning coffee on your covered front porch! This is the American Dream, and it could be yours today! Schedule a showing before this dream fades away!
- Type:
- Single Family
- Sq.Ft.:
- 2,208
- Status:
- Active
- Beds:
- 3
- Lot size:
- 0.52 Acres
- Year built:
- 1978
- Baths:
- 2.00
- MLS#:
- 202206873
ADDITIONAL INFORMATION
Welcome home to your new address! Just bring your suitcases and stop by the grocery store⦠It all done⦠and Dazzlingly different! Move in condition⦠Lots of square footage and 3 bedrooms, 2 full baths and a great new deck for grilling on family nights. Come watch the seasons change in our own backyard⦠Have a green thumb? Check out this great yard with room for your own garden. All this can be yours.. call today Ramsey Water Company and Harrison REMC electric. Updates include NEW heat pump/central air in 2022
- Type:
- Single Family
- Sq.Ft.:
- 6,521
- Status:
- Active
- Beds:
- 6
- Lot size:
- 8.25 Acres
- Year built:
- 1980
- Baths:
- 5.00
- MLS#:
- 202206802
ADDITIONAL INFORMATION
Such a grand home w/a guest house siting on a parklike view of 8.25 acres w/a quaint pond. The main home boast of it's newly renovations. An attached two car garage w/a large cozy loft area. Enter this high-end home on the amazing stamped concrete walkway leading to the front entry door, composed of wrought iron w/a bronze finish. Enter the foyer admiring the brick flooring that continues on, into a dream kitchen exhibiting modern style quartz counter tops, abundance of self-close cabinetry, new appliances & a dining room with a gorgeous bay window. Continuing on the main level, a den area complemented by built in bookshelves, oversized family room will leave you in awe with an attractive light fixture and natural light beaming through the casement windows showcasing the amazing wood flooring. Large laundry room w/a farm style utility sink, counter-tops & storage. Living room has hard wood flooring, electric fireplace with brick accent walls & French doors to the backyard. A walk out fully finished basement: full bath, laundry room, kitchenette area, leads out to the brick patio boasting of gorgeous views. Second level has a desirable master suite w/a walk in closet, full bath, double sinks- simply stunning. Two more spacious bedrooms and a full bathroom. Guest house has 1668 sq ft. All appliance including washer & dryer in the lower level area. 2 bedroom and 1 bath. Detached garage. Both homes are also listed separately-See MLS #'s 202206804 & 202206805.
- Type:
- Single Family
- Sq.Ft.:
- 1,662
- Status:
- Active
- Beds:
- 2
- Lot size:
- 1.32 Acres
- Year built:
- 1963
- Baths:
- 1.00
- MLS#:
- 202206804
ADDITIONAL INFORMATION
Location, Location and Location!! Sits on a large lot totaling 1.32 acres. Enter this gorgeous tri-color brick home, through the screened in porch. So much charm and character, you'll want to lounge in front of the fireplace appreciating the solid masonry work that holds the crafted wood mantel. Main level boast of its spacious 1662 sq ft. open concept. Two bedrooms, large closets, & 1 full bathroom with a double sink and a large, jetted tub . New laminate water-proof flooring that's very durable adds a great look in complementing the home. Lovely eat in kitchen showcasing an abundance of quality cabinets with amazing countertops, and we must also mention a large pantry. An unfinished very dry basement that is an additional 1662 sq ft. were you will find several shelving units to store items along with the laundry-area, including a large cast iron wash tub that you are surely to appreciate. All appliances stay with the home: washer, dryer, refrigerator, stove, dishwasher, microwave & a backup generator. New hvac/heat pump installed. Detached 1120 sq ft double bay garage w/a concrete floor & electric. If you're looking for a move-in-ready, quality, meticulous and beautiful views out your backyard. Then this is the home for you. New Salisbury, Harrison county awaits.
- Type:
- Farm
- Sq.Ft.:
- 3,411
- Status:
- Active
- Beds:
- 4
- Lot size:
- 20 Acres
- Year built:
- 2019
- Baths:
- 4.00
- MLS#:
- 202206797
- Subdivision:
- New Salisbury Estates
ADDITIONAL INFORMATION
Exceptional custom built estate on 20 acres.That is just the beginning of all this exquisite home has to offer.Constructed with the finest materials,attention to details begin outside with the hand dipped cedar shake siding,stone accents,&covered front porch with reclaimed wood beams,tongue&groove ceiling.Incredible style&functionality shine throughout this home beginning in the living room with vaulted ceiling,floor to ceiling Coronado stone see through fireplace&reclaimed walnut wood floors that flow into the dining room/kitchen.The gourmet kitchen is a chefâs dream with center prep stone faced island/breakfast bar,double oven with accented stone surround&induction cooktop/burner.Spacious master suite has vaulted ceilings,reclaimed walnut wood floors,&barn doors that open to the luxurious master bath with one of a kind walk-in shower/ dual rain shower heads&separate soaker tub.A custom stair gate&stone wall lead you to the mostly finished downstairs with large entertaining space that is already plumbed for a bar,&also includes a 4th bedroom,full bath,office,exercise room,bonus room&storage space.Extras include solid wood popular interior doors&trim,geothermal HVAC,Dual water heaters,2âspray foam insulation,laundry room/6 cubbies&outlets, 3 car attached garage&separate utility garage. Outside offers room to roam&play for kids/adults with pond,woods,&40x60 pole barn with concrete/electric&12x20 room with air&water.Relax at night on the covered back porch with fireplace.
- Type:
- Single Family
- Sq.Ft.:
- 4,268
- Status:
- Active
- Beds:
- 3
- Lot size:
- 0.77 Acres
- Year built:
- 1993
- Baths:
- 3.00
- MLS#:
- 2021012726
- Subdivision:
- Lone Acres
ADDITIONAL INFORMATION
Property features a VERY impressive 1993, 4268 SF brick ranch home w/partially finished walkout basement, 2-car attached garage, & additional 2-car detached garage, situated on a spacious 0.77 acre lot in a well-manicured, quiet neighborhood just outside the Town of New Salisbury, & surrounded by farms and woodlands! Home has been well maintained & updated. Interior features: 4268 total SF living area (2880 main floor & 1388 partially finished basement); 3BR/2.5BA; phenomenal Chefâs kitchen w/breakfast bar, stone countertops, natural wood cabinets, Rutavi stainless steel sink, GE double stacked built in wall oven w/WIFI capability, 5-burner countertop range w/griddle & LG stainless steel refrigerator; some flooring replaced since 2019; master bed/bathroom includes trey ceiling, garden tub & separate shower; drop stair attic; crown molding in living room; basement inc wet bar, rec & game rooms, secondary kitchen, bathroom & TREMENDOUS amount of storage shelves & space (could also be finished). Exterior features: main floor walkout rear wood deck; basement walkout covered concrete patio; covered concrete masonry stoop at entrance; replacement windows; shingled roof app. 8 yrs old; motion sensors. Add'l Imp./features: 22x24 detached garage; 12â wide concrete driveway, circle drive in front & 30x35 turn around area; wrought iron back yard fence; professional landscape; heat pump forced air furnace & MORE! Bid now at https://bid.beckortauctions.com/auctions/catalog/id/30355/
- Type:
- Single Family
- Sq.Ft.:
- 1,357
- Status:
- Active
- Beds:
- 3
- Lot size:
- 1.53 Acres
- Year built:
- 1900
- Baths:
- 1.00
- MLS#:
- 2021012762
ADDITIONAL INFORMATION
Mechanics take notice this home sits on 1.53 acres and has a huge 1980 Sq Ft pole barn with car lift. 1357 sq ft house with big living room and dinning area. Very rustic feel with the hardwood floors and wood burning stove. Located right in the heart of New Salisbury!
- Type:
- Single Family
- Sq.Ft.:
- 1,782
- Status:
- Active
- Beds:
- 4
- Lot size:
- 1.2 Acres
- Year built:
- 2007
- Baths:
- 2.00
- MLS#:
- 2021012531
ADDITIONAL INFORMATION
Just Reduced! Don't miss out on this nice manufactured 4bd/2ba doublewide! Country setting but minutes to town! New flooring in living area! Updated kitchen! Huge outbuilding for all your tools and toys!! Call today for your showing!
- Type:
- Single Family
- Sq.Ft.:
- 1,400
- Status:
- Active
- Beds:
- 2
- Lot size:
- 0.17 Acres
- Year built:
- 1932
- Baths:
- 2.00
- MLS#:
- 2021012095
ADDITIONAL INFORMATION
New Fully Remodeled home from top to bottom! Great location! Just needs some finishing touches!! Room in basement could be used as 3rd bedroom/recreational space/work out room, a free room of your choosing. Nice new covered porch to enjoy your evenings and back deck to do the grilling! Selling "As Is"!
- Type:
- Farm
- Sq.Ft.:
- 1,796
- Status:
- Active
- Beds:
- 3
- Lot size:
- 1.03 Acres
- Year built:
- 1993
- Baths:
- 1.00
- MLS#:
- 2021011908
ADDITIONAL INFORMATION
Oooooh la la, this one is a CHARMER! Move-in ready... The only thing missing is YOU! Enjoy your morning cup of coffee in the fully enclosed (all-season) front porch or relax in the huge bonus room that overlooks a spacious, one-acre back yard with a park-like setting. The bonus room is currently being used as a family room, but could easily double as a large first level master suite. Beautiful, refinished hardwood floors and wood trim throughout. Kitchen offers ample cabinet space with granite counter tops, refrigerator, oven/range and microwave; all of which stay! The freshly waterproofed basement (2021) has two entrances, which would be perfect if you decided to finish the space one day. Brand new septic system (2021). Updated bathroom (2021). Windows, HVAC (dual fuel w/ propane backup), and hot water heater were replaced in the last 7 years (2014). Two extra water spigots run up the backyard that can be used for a garden or livestock. Seller is offering a 1 Year Home Warranty.
- Type:
- Single Family
- Sq.Ft.:
- 4,144
- Status:
- Active
- Beds:
- 3
- Lot size:
- 0.79 Acres
- Year built:
- 1979
- Baths:
- 4.00
- MLS#:
- 2021011854
- Subdivision:
- Shady Estates
ADDITIONAL INFORMATION
Do you want to live in the country but still only 30 minutes from the bridge? Well, you have found it! And it's priced below current appraised value! Come see this beautiful 2 acres with an exceptionally maintained all brick home with over 3800 sq. ft. of finished living space. With a walkout basement, an oversized 2 car garage and a 40 x 24 pole barn with two lean to's, there is plenty of room to spread out. And there is even a raised clubhouse for the kids, garden area and beautiful large yard to enjoy your family and friends. The basement also boast a second kitchen area and could be used as a mother-in-law suite or great for your overnight guests. Come see for yourself before it is gone.
Albert Wright Page, License RB14038157, Xome Inc., License RC51300094, [email protected], 844-400-XOME (9663), 4471 North Billman Estates, Shelbyville, IN 46176

Information is provided exclusively for consumers personal, non - commercial use and may not be used for any purpose other than to identify prospective properties consumers may be interested in purchasing. Copyright © 2024, Southern Indiana Realtors Association. All rights reserved.
New Salisbury Real Estate
The median home value in New Salisbury, IN is $217,800. This is higher than the county median home value of $213,500. The national median home value is $338,100. The average price of homes sold in New Salisbury, IN is $217,800. Approximately 41.35% of New Salisbury homes are owned, compared to 9.09% rented, while 49.56% are vacant. New Salisbury real estate listings include condos, townhomes, and single family homes for sale. Commercial properties are also available. If you see a property you’re interested in, contact a New Salisbury real estate agent to arrange a tour today!
New Salisbury, Indiana 47161 has a population of 462. New Salisbury 47161 is more family-centric than the surrounding county with 31.89% of the households containing married families with children. The county average for households married with children is 29.34%.
The median household income in New Salisbury, Indiana 47161 is $40,729. The median household income for the surrounding county is $63,586 compared to the national median of $69,021. The median age of people living in New Salisbury 47161 is 54.2 years.
New Salisbury Weather
The average high temperature in July is 86.8 degrees, with an average low temperature in January of 22.8 degrees. The average rainfall is approximately 44.8 inches per year, with 10.8 inches of snow per year.
