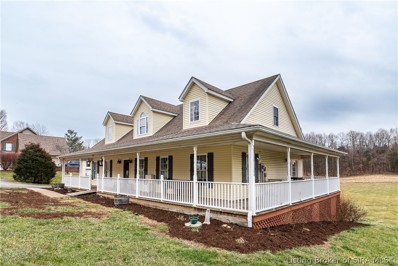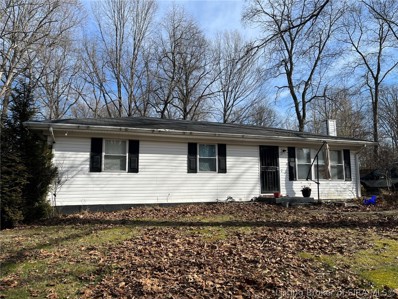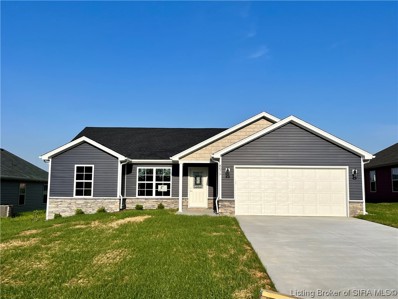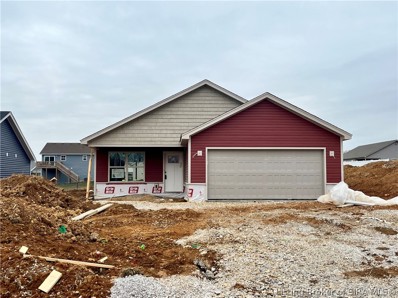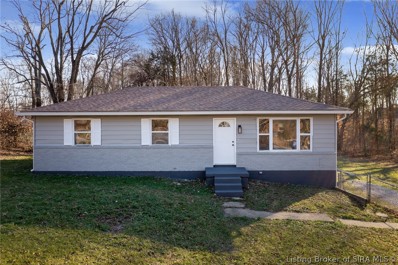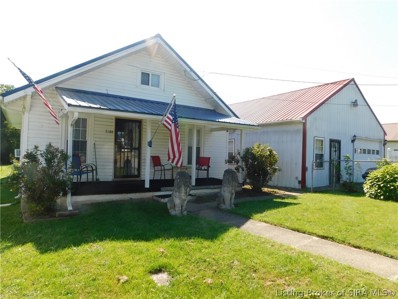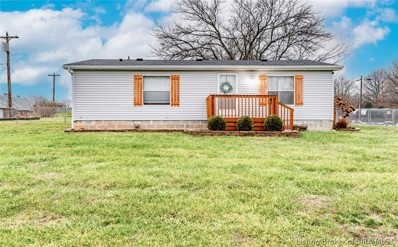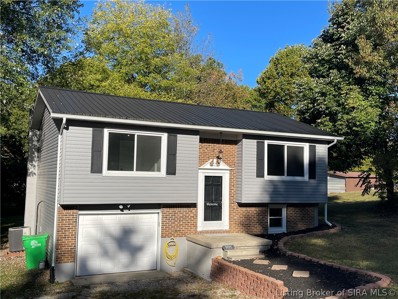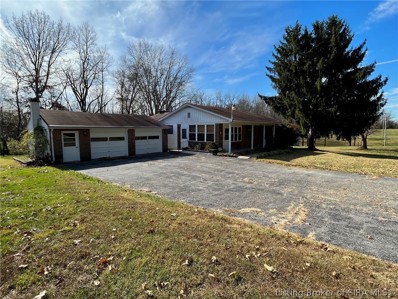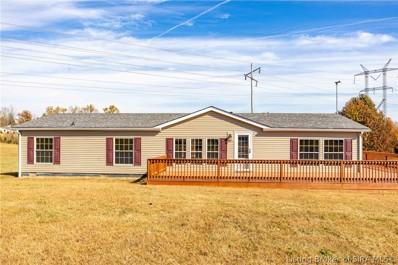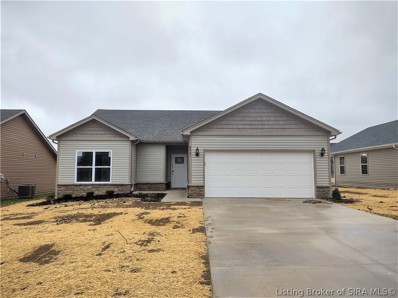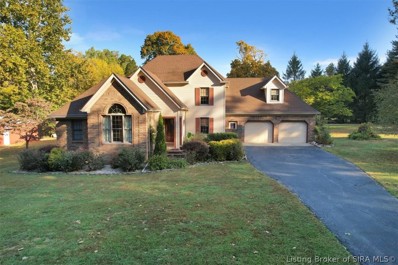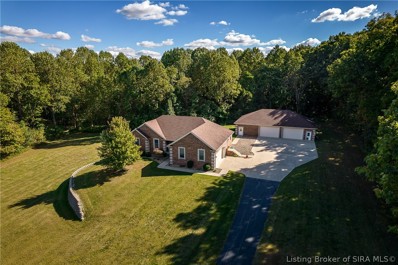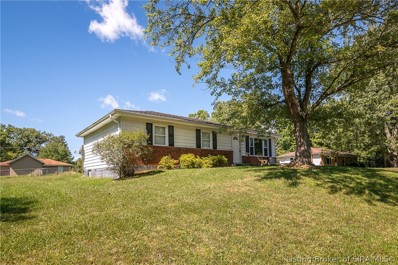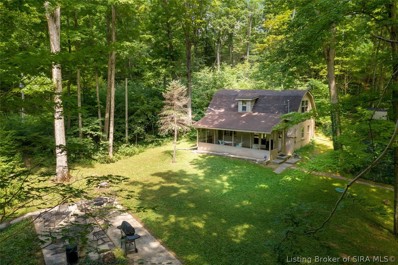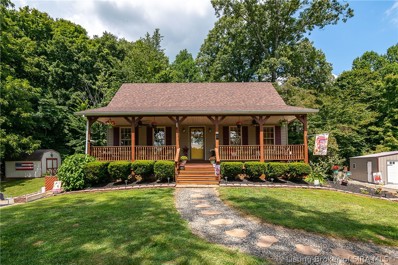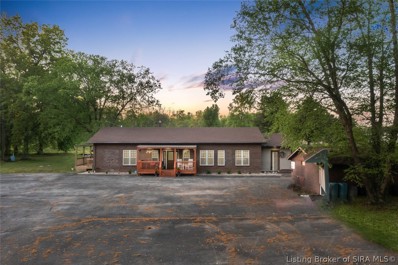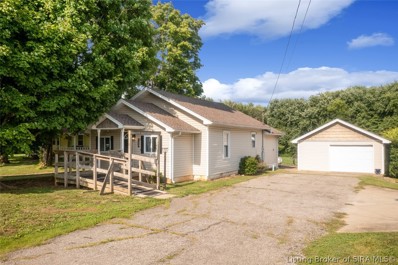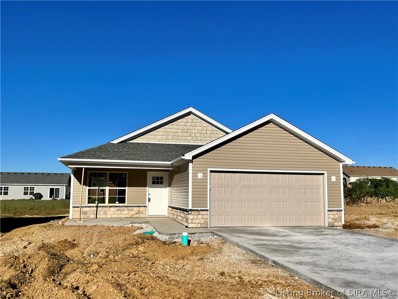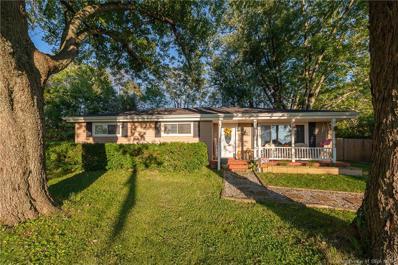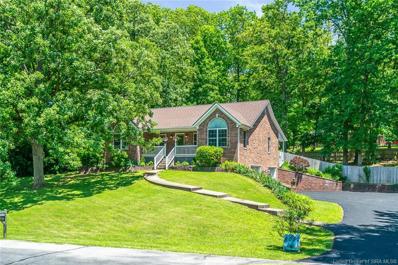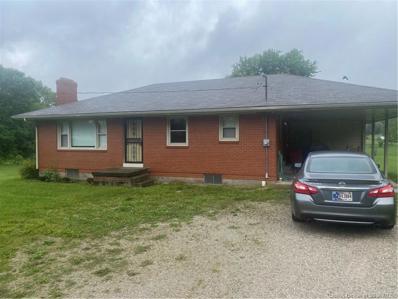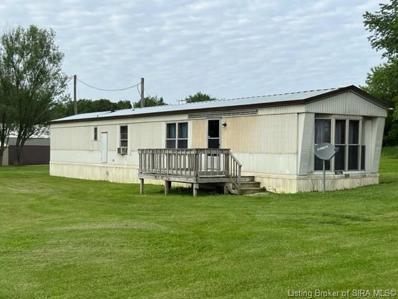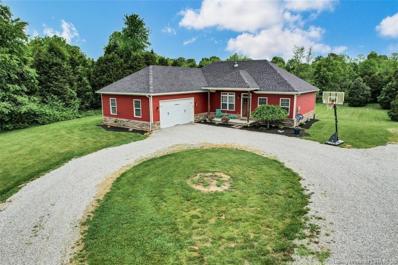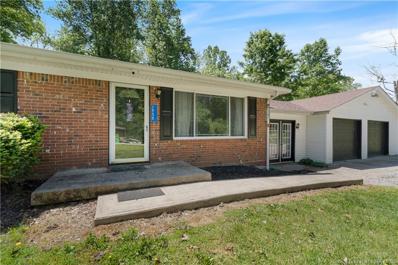New Salisbury IN Homes for Sale
- Type:
- Single Family
- Sq.Ft.:
- 3,860
- Status:
- Active
- Beds:
- 4
- Lot size:
- 1.38 Acres
- Year built:
- 2002
- Baths:
- 4.00
- MLS#:
- 202305851
ADDITIONAL INFORMATION
This custom built home has 4 BR's and 4 FULL BA's with approx. 3,860 sq ft finished. Large, beautiful 1.5 story cape cod home surrounded by a covered country porch. Home features: brand new flooring on main floor, fresh paint, 9ft ceilings on the main floor, living room; main floor primary suite with full bathroom ; laundry room off of garage; a sitting room that could also be a home office area; a second main floor bedroom with another full bath; large eat-in kitchen with newer appliances including an induction stove, and a built-in ice maker machine. Upstairs you'll find 2 large bedrooms, one with a connecting full bathroom and an open loft area. There's a bonus room over garage that could be finished for more living space or storage. The finished walk-out basement features a large family room and additional recreation area with a SECOND FULL KITCHEN and another full bathroom! There is an unfinished storage area in the basement as well. MAINSTREAM FIBER OPTIC INTERNET is available. UPGRADED INSULATION to keep you comfortable and save on utilities. Very convenient location close to state highways, Corydon, and only 21 miles to Louisville. The 2.5 car garage has 12 ft ceiling. Home sits on approx. 1.37 acres and is in the North Harrison School district and Morgan Elementary. A 1 year home warranty is being included with this home. So much space for your family to enjoy both inside and out. Come see this one now, and you could be enjoying your new home by Spring!
- Type:
- Single Family
- Sq.Ft.:
- 1,100
- Status:
- Active
- Beds:
- 3
- Lot size:
- 0.78 Acres
- Year built:
- 1972
- Baths:
- 2.00
- MLS#:
- 202305762
- Subdivision:
- Oak Park
ADDITIONAL INFORMATION
Ranch home in established neighborhood with easy convenience to SR 64 for any commute to the interstate. This home offers everything on one floor with minimal steps for entry. Recent updates include; new engineered flooring in the living room and kitchen as well as a fresh look for the kitchen cabinets and interior paint. Some cosmetic updates remain for the new owner to make to their liking! The A/C unit was replaced in 2022 and the ductwork was re-sealed, some flooring was re-leveled from work done in crawlspace (2022) as well as a vapor barrier installed in 2017! All appliances currently in the house stay including the washer and dryer! The exterior of the property features a large driveway for plenty of parking options as well as a 24 x 22 garage with built-in shelving along every wall for LOTS of storage options, concrete floor and electricity. A large yard for entertaining and not feeling like your neighbor is right on top of you gives you room to roam! Internet is Spectrum. Schools are NH School Corp. All personal items still on the property will be removed.
- Type:
- Single Family
- Sq.Ft.:
- 1,377
- Status:
- Active
- Beds:
- 3
- Lot size:
- 0.21 Acres
- Year built:
- 2023
- Baths:
- 2.00
- MLS#:
- 202305678
- Subdivision:
- Kepley Fields
ADDITIONAL INFORMATION
Estimated Completion 4/1/2023. Welcome to the Kepley Fields neighborhood, a brand new Steve Thieneman Builders development! ALL REQUIRED CLOSING COSTS PAID WITH BUILDER'S PREFERRED LENDER (excluding prepaids and owner's title policy) and 2/10 Warranty. The Tristin floor plan is an open concept, split bedroom, 3 bedroom, 2 bath home offering all the amenities you desire!! Spacious great room with vaulted ceiling that opens to the kitchen which includes plenty of cabinets, stainless dishwasher, range & microwave. Main bedroom suite includes private bath with dual vanity and walk-in closet. Only 6.5 miles from all of the shopping and restaurants in Corydon and 10 miles to I-64, the Kepley Fields development is conveniently located at the corner of IN-64 and IN-135 providing ease of access to Corydon and Interstate 64. Find yourself enjoying the quaint peacefulness of country living with the conveniences of being so close to town. Sq. Ft. & Room Sizes are approximate. INTERIOR PICTURES ARE OF A SIMILAR HOME. PICTURES OF COLOR SELECTIONS, HARDWARE, CABINETRY, AND OTHER AMENITIES COMING SOON.
- Type:
- Single Family
- Sq.Ft.:
- 1,240
- Status:
- Active
- Beds:
- 3
- Lot size:
- 0.21 Acres
- Year built:
- 2023
- Baths:
- 2.00
- MLS#:
- 202305677
- Subdivision:
- Kepley Fields
ADDITIONAL INFORMATION
Estimated completion 4/1/2023. Welcome to the Kepley Fields neighborhood, a brand-new Steve Thieneman Builders development! ALL REQUIRED CLOSING COSTS PAID WITH BUILDER'S PREFERRED LENDER (excluding prepaids and owner's title policy) and 2/10 Warranty. The "Derek" is a 3-bedroom, 2 bath home offering all the amenities you desire! Large great room that opens to the eat-in kitchen which includes oversized island, pantry, stainless steel dishwasher, range & microwave! Main bedroom suite includes private bath and dual closets. Enjoy your days and evenings on the covered front porch or covered rear patio. Only 6.5 miles from all of the shopping and restaurants in Corydon. The Kepley Fields neighborhood is conveniently located at the corner of IN-64 and IN-135 providing ease of access to Corydon and I-64. Find yourself enjoying the quaint peacefulness of country living with the conveniences of being so close to town! INTERIOR PICTURES ARE OF A SIMILAR HOME. INTERIOR PAINT SELECTIONS, CABINETRY, COUNTERTOPS, AND FLOORING PHOTOS COMING SOON.
- Type:
- Single Family
- Sq.Ft.:
- 1,100
- Status:
- Active
- Beds:
- 3
- Lot size:
- 0.49 Acres
- Year built:
- 1972
- Baths:
- 1.00
- MLS#:
- 202305201
- Subdivision:
- Oak Park Estates
ADDITIONAL INFORMATION
Schedule your showing today to see this beautifully remodeled 3 bedroom, 1-bath home located on a quiet street in beautiful New Salisbury. Enjoy single-level living in this low-maintenance ranch with brick veneer and siding. As soon as you walk through the front door you will notice the large living room with lots of natural light. The eat-in kitchen has been redone and features a large eat-in area! Walking down the hall you will notice the extra large utility/laundry room great for pantry use or storage, followed by a remodeled bathroom and 3 bedrooms. Durable luxury vinyl flooring and neutral grey paint throughout. The large lot is partially fenced in and features a large storage shed and a tree-lined backyard. Sq ft is approximate if critical buyers should verify
- Type:
- Single Family
- Sq.Ft.:
- 1,268
- Status:
- Active
- Beds:
- 3
- Lot size:
- 0.31 Acres
- Year built:
- 1950
- Baths:
- 1.00
- MLS#:
- 202305048
ADDITIONAL INFORMATION
Cute 1.5 Story home with 3 Br., 1 Ba, huge covered deck, nice sized back yard and covered front porch. Large detached garage has concrete floor, electric and a nice finished room for office or recreation room. Many updates such as new metal roof, new updated windows, new septic, new water heater, updated electric throughout the house. Shed stays and Appliances stay. Large updated bathroom with jet tub and tile floors. Formal dining room for entertaining. Partially fenced yard. Cellar type basement could be used for storm shelter. Great location just minutes off of Hwy 135. 10 minutes to Corydon.
- Type:
- Single Family
- Sq.Ft.:
- 936
- Status:
- Active
- Beds:
- 2
- Lot size:
- 0.22 Acres
- Year built:
- 1994
- Baths:
- 2.00
- MLS#:
- 2022013680
ADDITIONAL INFORMATION
Are you looking for a beautiful move-in ready home?? This home is simply adorable!! This home features 2 bedrooms and 2 bathrooms and has a nice open floor plan. Large fenced-in back yard with a nice storage shed and it sits on a corner lot! As soon as you walk through the door you will fall in love!! sq ft is approximate if critical buyers should verify
- Type:
- Single Family
- Sq.Ft.:
- 1,456
- Status:
- Active
- Beds:
- 4
- Lot size:
- 0.47 Acres
- Year built:
- 1977
- Baths:
- 2.00
- MLS#:
- 2022013425
- Subdivision:
- Briarwood
ADDITIONAL INFORMATION
Loads of updates: new paint throughout the home and, with an acceptable offer, the Seller will pay closing cost for buyer up to $5,000. Or $5,000 towards additional updates. This 3-4 bedroom home is just what you've been waiting for! The kitchen has been updated nicely, Undermount sink and seamless quartz countertops, all appliances stay! Kitchen has nice counterspace and an large area for your table, dining door opens to the rear deck and overlooks the back yard. You are going to love the open floor plan! The large living room overlooks the front yard and is open to the kitchen and dining area. All new Luxury vinyl tile and tons of other updates! Washer and dryer also included! If you don't need the 4th bedroom - you can use as an office or family room. Both rooms on lower level have access windows and closets. The lower level also has a half bath and an oversized garage! Large back yard for all of your critters, kids and toys! There's also a shed for additional storage. Property currently has no exemptions on file for property taxes. Taxes will be greatly reduced upon new buyer filing exemptions. Home be sold as-is, seller will make no repairs. Sq ft & rm sz approx.Sq ft & rm sz approx.
- Type:
- Single Family
- Sq.Ft.:
- 1,680
- Status:
- Active
- Beds:
- 3
- Lot size:
- 2 Acres
- Year built:
- 1972
- Baths:
- 2.00
- MLS#:
- 2022013270
ADDITIONAL INFORMATION
Large ranch home on 2+/- acres very private. Large family room with fireplace (closed off). Formal living room, formal dining, enclosed porch, covered front porch, large detached garage for house plus huge detached garage/shop with loft. Propane tank leased. Appraisal on file. Appliances remain. Has large partial basement. Greenhouse and huge deck overlooking private back yard and shed.
- Type:
- Single Family
- Sq.Ft.:
- 1,618
- Status:
- Active
- Beds:
- 3
- Lot size:
- 2.15 Acres
- Year built:
- 2000
- Baths:
- 2.00
- MLS#:
- 2022012853
ADDITIONAL INFORMATION
WELCOME HOME to this beautifully renovated 3 bedroom, 2 bathroom manufactured home that sits on a peaceful 2.15 acres. The siding and roof have recently been replaced, along with HVAC and the hot water heater. Updated flooring, paint, cabinetry, countertops, appliances, high efficiency window have been replaced and fresh paint throughout. This home is turn key and waiting for its new owner. Schedule a showing today! This one wonât last long!
- Type:
- Single Family
- Sq.Ft.:
- 1,428
- Status:
- Active
- Beds:
- 3
- Lot size:
- 0.21 Acres
- Year built:
- 2022
- Baths:
- 2.00
- MLS#:
- 2022012915
- Subdivision:
- Kepley Fields
ADDITIONAL INFORMATION
100% USDA Financing Available & ALL REQUIRED CLOSING COSTS PAID W/ BUILDERS PREFERRED LENDER (excluding prepaids and owner's title policy) and 2/10 Home Warranty. Estimated completion 11/18/22. Welcome to the Kepley Fields neighborhood, a brand-new Steve Thieneman Builders development! The "Lisa Special" is a 3-bedroom, 2 bath home offering all the amenities you desire! Large great room that opens to the kitchen which includes pantry, stainless steel dishwasher, range & microwave and dining area! The main bedroom includes a private en suite with walk-in shower and walk-in closet. Enjoy your days and evenings on the covered front porch or covered rear patio. Only 6.5 miles from all of the shopping and restaurants in Corydon. The Kepley Fields neighborhood is conveniently located at the corner of IN-64 and IN-135 providing ease of access to Corydon and I-64. Find yourself enjoying the quaint peacefulness of country living with the conveniences of being so close to town! Buyer or buyer's agent should verify school district, taxes, exemptions, restrictions & measurements/sqft.
- Type:
- Single Family
- Sq.Ft.:
- 2,400
- Status:
- Active
- Beds:
- 4
- Lot size:
- 2 Acres
- Year built:
- 1991
- Baths:
- 3.00
- MLS#:
- 2022012343
- Subdivision:
- Whispering Woods
ADDITIONAL INFORMATION
Rare opportunity to own a home in Whispering Woods, just outside of New Salisbury, off Indiana Hwy 64, just minutes from I-64 and Georgetown. This home sits on 2 acres and has a separate garage / outbuilding. Inside you will see a traditional floor plan with a bonus of a first-floor primary bedroom. The dining room is located to the right that has access to the kitchen. On the left of the front door is the first-floor primary bedroom suite, with vaulted ceiling, large walk-in closet and attached full bath. There is a double bowl vanity and separate shower and tub in the bathroom. Ahead to the left is the family room, that opens into the eat in area and kitchen. The kitchen has granite countertops, center island, stainless steel appliances, two pantryâs and oak cabinets. The laundry / utility room and ½ bath complete the first floor. The entire first floor living area has vinyl plank flooring. The second floor has 3 bedrooms, a full bathroom and an entertainment area, that would be perfect for school work, gaming or just a couch and TV. Outside just off the kitchen is a deck area with pergola overhead. This is a beautiful lot and setting, call your agent today to set up your own private showing.
- Type:
- Single Family
- Sq.Ft.:
- 3,928
- Status:
- Active
- Beds:
- 4
- Lot size:
- 4 Acres
- Year built:
- 2006
- Baths:
- 4.00
- MLS#:
- 2022012243
ADDITIONAL INFORMATION
Let me introduce you to this rare opportunity to live in a rural setting while still being just minutes away from all the conveniences you could desire! This meticulously-kept home is situated on 4 manicured acres just 7 miles from all the amenities that Corydon, IN offers, 24 miles from Louisville, and 8 min from North Harrison Schools. Take in the views of this magnificent home and matching 40'x64' detached garage as you make your way up the paved driveway. Walk in the grand entrance to be welcomed into the large family room that offers an open concept to the eat-in kitchen. Right off the kitchen is a conveniently placed pantry and half bath just steps away from the attached 2-car garage, making bringing in groceries less of a hassle. Just off the family room you will find two bedrooms and a full bathroom. Across the hall is the master bed and bath which also has its own private entrance to the back patio where you can take in your morning coffee while admiring the wildlife. Head downstairs to the finished walkout basement that offers a massive open space to make your own, another large bedroom, full bathroom, and storage room. Come see this magazine-featured property to appreciate the plentiful natural light, closet/storage space, quality cedar finishes, programmable outdoor lights, and 2560 sq ft detached garage that it offers, all in a prime location.
- Type:
- Single Family
- Sq.Ft.:
- 1,056
- Status:
- Active
- Beds:
- 3
- Lot size:
- 0.7 Acres
- Year built:
- 1973
- Baths:
- 1.00
- MLS#:
- 2022012119
ADDITIONAL INFORMATION
Welcome to your new Address!!! Come take a tour of this great 3-bedroom home situated on 2 lots in area! This home features a eat in kitchen, family room, bath and appliances. Come take a tour!
- Type:
- Single Family
- Sq.Ft.:
- 1,044
- Status:
- Active
- Beds:
- 2
- Lot size:
- 6.6 Acres
- Year built:
- 1960
- Baths:
- 1.00
- MLS#:
- 2022011569
ADDITIONAL INFORMATION
Waterfront Living! Own your very own staycation location here along the Big Indian Creek. This secluded home has 2 large bedrooms upstairs and sits on 1.6 picturesque acres with an adjoining 5 wooded acres included on 1 deed. With a solid slab block foundation, the house would be ideal for renovating the upper level into a larger residence or vacation getaway. The gorgeous land features several viewpoints overlooking the creek, scenic expansive views, quarry walls, natural springs, mature woodlands and affords fishing, canoeing and kayaking opportunities. This peaceful, private location bordering the creek is on a dead end road and minutes to all conveniences, parks and recreation. 10-15 minutes to Corydon. Septic new in 2016. Seller welcomes inspections but is Selling âAS ISâ. If important to the buyer, buyer or buyers agent to verify taxes, schools and square footage.
- Type:
- Single Family
- Sq.Ft.:
- 1,863
- Status:
- Active
- Beds:
- 3
- Lot size:
- 0.82 Acres
- Year built:
- 1998
- Baths:
- 2.00
- MLS#:
- 2022011351
- Subdivision:
- Moore's Landing
ADDITIONAL INFORMATION
Extremely well maintained 1 1/2 story home on private wooded lot w/a sprawling front covered porch only 12 min to 64. Extensive landscaping & beautiful yard! Family room offers hardwood flooring & electric fireplace. It opens to the eat in kitchen which has had a recent face lift, including refinished cabinets, added backsplash, deep sink, counter tops & appliances! Breakfast bar seating & separate dining area exiting to sunroom featuring a vaulted ceiling, fan, laminate flooring, & screens (even has a duct). First floor master suite w/full bath w/double sink. 2 additional BRâs up w/2nd hall bath (new Stationmaster flooring) Lower level has a laundry room w/shelving & an additional family room walking out to patio covered by a pergola & hot tub (that stays) & fire pit. This home offers many areas to relax & entertain outdoors Backyard fenced & has grilling deck off sunroom 2018 Updates:30 yr shingle roof, gutters w/ guard, new faucets, fresh paint recently. 2 car att garage & detached 2019 Amish built 24X24 storage garage w/wood floor. Large pantry was intended as a 1/2 bath & has plumbing rough in Blink system does not stay.
- Type:
- Single Family
- Sq.Ft.:
- 2,000
- Status:
- Active
- Beds:
- 3
- Lot size:
- 13.18 Acres
- Year built:
- 1981
- Baths:
- 2.00
- MLS#:
- 2022010927
ADDITIONAL INFORMATION
Looking for your own 13 acre slice of paradise close to the city? Want a sense of seclusion without the hassle of driving an hour to Louisville? I have the home for you! Welcome to 1320 Old State Road 64 in the heart of New Salisbury. Wake up to 13 acres of perfectly manicured, usable land including 2 ponds stocked, manicured, and ready to be fished! The home has been completely updated, including newer flooring, updated kitchen, newer appliances, and updated bathrooms for you to enjoy! Like toys? House them in the massive 80x20 pole barn! Family gatherings? Facilitate them in the massive shelter house! There is so much to enjoy with this property, and with this price, what more could you ask for? Schedule your showing today!
- Type:
- Single Family
- Sq.Ft.:
- 1,116
- Status:
- Active
- Beds:
- 2
- Lot size:
- 0.25 Acres
- Year built:
- 1955
- Baths:
- 1.00
- MLS#:
- 2022010665
ADDITIONAL INFORMATION
Country charm meets modern updates & handicap accessibility! Welcome to your future Harrison county haven - enjoy country living at its finest while still located only minutes from Corydon and I-64 for easy access to dining, shopping, healthcare, & history in the stateâs first capital. Throughout, youâll see updates at every turn - kitchen appliances (yes, they stay!), cabinets, countertops, stunning apron sink, fresh luxury vinyl plank flooring, shiplap accent wall, light fixtures, & plenty more! Full appliance package, including laundry, will remain with the home, so you can move in with ease. Sit back & relax on your spacious back patio & take in rolling hills under dazzling sunsets. Keep your ride & projects out of the wet & snow in the spacious 24â x 20â detached garage - and donât worry, thereâs plenty of additional parking in the driveway! LP tank is owned & mostly full. HVAC & water heater new in 2017. Septic tank inspected & pumped 8/4/22. Home is being sold AS IS.
- Type:
- Single Family
- Sq.Ft.:
- 1,257
- Status:
- Active
- Beds:
- 3
- Lot size:
- 0.21 Acres
- Year built:
- 2022
- Baths:
- 2.00
- MLS#:
- 2022010618
- Subdivision:
- Kepley Fields
ADDITIONAL INFORMATION
$2000 Builder Allowance for Buyer to use towards refrigerator, closing costs or prepaids! Estimated completion 10/31/22. Welcome to the Kepley Fields neighborhood, a brand-new Steve Thieneman Builders development! ALL REQUIRED CLOSING COSTS PAID WITH BUILDER'S PREFERRED LENDER (excluding prepaids and owner's title policy) and 2/10 Warranty. The "Derek" is a 3-bedroom, 2 bath home offering all the amenities you desire! Large great room that opens to the eat-in kitchen which includes large island, pantry, stainless steel dishwasher, range & microwave! Main bedroom suite includes private bath and dual closets. Enjoy your days and evenings on the covered front porch or covered rear patio. Only 6.5 miles from all of the shopping and restaurants in Corydon. The Kepley Fields neighborhood is conveniently located at the corner of IN-64 and IN-135 providing ease of access to Corydon and I-64. Find yourself enjoying the quaint peacefulness of country living with the conveniences of being so close to town! EXTERIOR AND INTERIOR PICTURES ARE OF A SIMILAR HOME. EXTERIOR COLOR SELECTIONS, INTERIOR PAINT SELECTIONS, CABINETRY, COUNTERTOPS, AND FLOORING ARE IN PHOTOS.
- Type:
- Single Family
- Sq.Ft.:
- 1,320
- Status:
- Active
- Beds:
- 3
- Lot size:
- 0.44 Acres
- Year built:
- 1950
- Baths:
- 2.00
- MLS#:
- 202209783
ADDITIONAL INFORMATION
You'll love this home! When you enter, you will immediately notice the numerous upgrades. From the brand new carpet and LVP flooring throughout to a roof just a year old and recently serviced septic, you can enjoy a move in ready home that has been well cared for. You're greeted by a cute front porch that leads to a family room boasting tall ceilings and a large window. The spacious kitchen offers ample cabinet and counter space as well as an eat in area...all appliances stay! Off the kitchen, you'll find a multi-purpose room perfect for a playroom, office, or den as well as a separate large laundry/mud room that comes complete with the washer and dryer, both of which also stay. Three nice bedrooms and two full bathrooms complete the inside. Stepping outside, you'll find a fenced in back yard perfect for entertaining! Please note: the LVP flooring seen in photos in the living room and hallway has become damaged and will be replaced with carpet before showings begin. Seller states that there is original hardwood under flooring in most of the house, but it would need refinished as previous owner had painted some of it. Sq ft & rm sz approx.
- Type:
- Single Family
- Sq.Ft.:
- 2,300
- Status:
- Active
- Beds:
- 3
- Lot size:
- 0.77 Acres
- Year built:
- 2003
- Baths:
- 3.00
- MLS#:
- 202209328
- Subdivision:
- Shady Estates
ADDITIONAL INFORMATION
Beautiful county living on a large corner lot 30 minutes from Louisville. Beautiful all brick home on 3/4 acres with lots of living space and fully fenced backyard. Main level includes living room with vaulted ceiling, primary bedroom with large en suite bath (jetted tub), large eat in kitchen including a breakfast bar, 2 additional bedrooms and another full bath. Lower level includes 2 additional finished rooms (Could be family room, media room, office, den) and a half bath. Oversized 2 car garage is on the lower level. Roof new in 2018, driveway resealed May 2022, new carpet lower level.
- Type:
- Single Family
- Sq.Ft.:
- 1,131
- Status:
- Active
- Beds:
- 2
- Lot size:
- 1 Acres
- Year built:
- 1959
- Baths:
- 1.00
- MLS#:
- 202209229
ADDITIONAL INFORMATION
HOME IS SOLD AS IS !!!! This home is almost complete and just needs a small amount of love . This 2 bedroom one bath home is waiting on a new owner to complete the repairs .Situated on a acre you will fall in love with this fixer upper that's almost ready to move in . New roof with in the last year and new air handler in last 5 years will take care of your large projects . All that is needed is a little bit of time and work and she is ready to go . At this price you don't want to miss this opportunity. Sq ft & rm sz approx
- Type:
- Single Family
- Sq.Ft.:
- 980
- Status:
- Active
- Beds:
- 2
- Lot size:
- 1.03 Acres
- Year built:
- 1985
- Baths:
- 1.00
- MLS#:
- 202209222
ADDITIONAL INFORMATION
Located just minutes from the stoplight in New Salisbury⦠I am over 1 acre of land on this flat lot. The land is nice and big and plenty of room for anything that your hearts desire⦠Garden space, fire pit area, playset you name it! The storage building remains with the home. It is nearly new and has room for your lawnmower, gardening utensils or storage for your Christmas items. It also has a loft space for storage. The 1985 single wide home is a two bedroom one bath. The kitchen appliances remain. There are condition issues with the home and the sellers are selling as is. The majority of the value shall be for the property itself, septic system, water meter, storage building. The home could be renovated or you could pull it out and build your new home here. Call today for your showing. Sq ft & rm sz approx.
- Type:
- Single Family
- Sq.Ft.:
- 2,475
- Status:
- Active
- Beds:
- 3
- Lot size:
- 9.9 Acres
- Year built:
- 2014
- Baths:
- 3.00
- MLS#:
- 202208970
ADDITIONAL INFORMATION
Open House, Sunday, May 22nd, 1 PM to 3 PM. You will fall in love with this beautiful home as soon as you see it! This three bedroom three full bath home sits on a secluded almost 10 acres surrounded by lush wooded sections and rolling open meadows. The home features Hickory Wood floors, a large covered front porch, an open kitchen with a split floor plan. The main bedroom features a full bath with a double vanity, soaking tub and separate shower. The family room in the walkout basement is perfect for entertaining. Two additional rooms for an office or guest bedrooms plus two large storage areas. There is also two hot water heaters and a storm shelter area in one of the storage rooms. Outside, you will be surrounded by abundant wildlife in every direction. Peace and quiet will rule the day whether you sip your morning coffee on the front porch or cook out on the large deck looking over your new paradise. The 32 by 24 pole barn was added in 2020. Oversized two car garage with additional space for storage and a utility room/mud room with a wash sink round out the amazing home. Schedule your showing today!!
- Type:
- Single Family
- Sq.Ft.:
- 1,413
- Status:
- Active
- Beds:
- 3
- Lot size:
- 1.02 Acres
- Year built:
- 1971
- Baths:
- 2.00
- MLS#:
- 202208921
- Subdivision:
- Oak Park Estates
ADDITIONAL INFORMATION
Brick ranch with 3 bedrooms, 1 1/2 baths on a large, park-like setting! Home offers eat-in kitchen, living room and a family room with built-ins. Enjoy a cup of coffee on the covered porch over looking the wooded lot. Home offers an attached oversized 2 car garage with plenty of storage space. Multiple updates include; new flooring through out, painted kitchen cabinets, and new paint. The roof and HVAC were new in 2015. All kitchen appliances to remain with home. Property is located only min. from state rd. 135 for easy access to the interstate.
Albert Wright Page, License RB14038157, Xome Inc., License RC51300094, [email protected], 844-400-XOME (9663), 4471 North Billman Estates, Shelbyville, IN 46176

Information is provided exclusively for consumers personal, non - commercial use and may not be used for any purpose other than to identify prospective properties consumers may be interested in purchasing. Copyright © 2024, Southern Indiana Realtors Association. All rights reserved.
New Salisbury Real Estate
The median home value in New Salisbury, IN is $217,800. This is higher than the county median home value of $213,500. The national median home value is $338,100. The average price of homes sold in New Salisbury, IN is $217,800. Approximately 41.35% of New Salisbury homes are owned, compared to 9.09% rented, while 49.56% are vacant. New Salisbury real estate listings include condos, townhomes, and single family homes for sale. Commercial properties are also available. If you see a property you’re interested in, contact a New Salisbury real estate agent to arrange a tour today!
New Salisbury, Indiana 47161 has a population of 462. New Salisbury 47161 is more family-centric than the surrounding county with 31.89% of the households containing married families with children. The county average for households married with children is 29.34%.
The median household income in New Salisbury, Indiana 47161 is $40,729. The median household income for the surrounding county is $63,586 compared to the national median of $69,021. The median age of people living in New Salisbury 47161 is 54.2 years.
New Salisbury Weather
The average high temperature in July is 86.8 degrees, with an average low temperature in January of 22.8 degrees. The average rainfall is approximately 44.8 inches per year, with 10.8 inches of snow per year.
