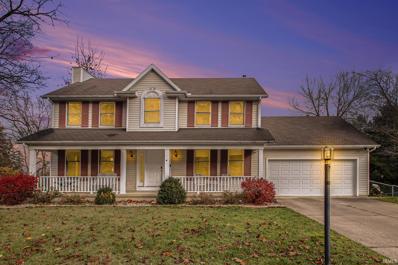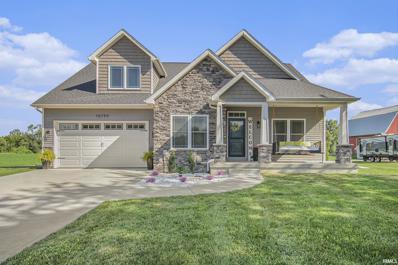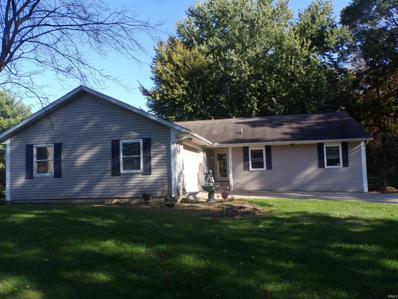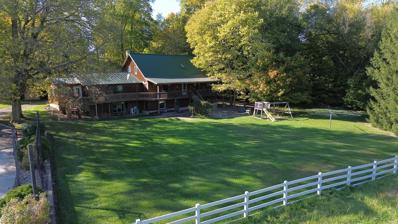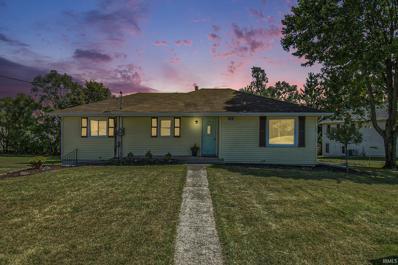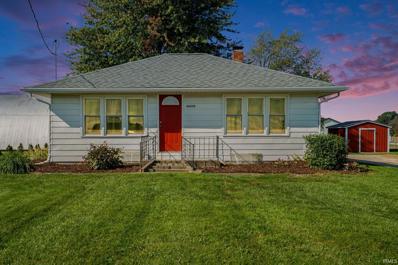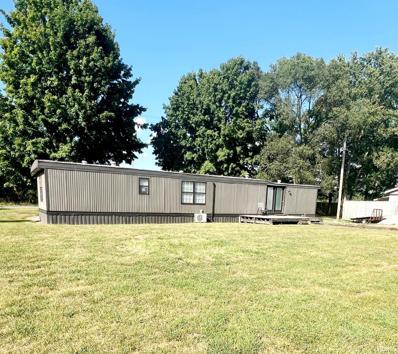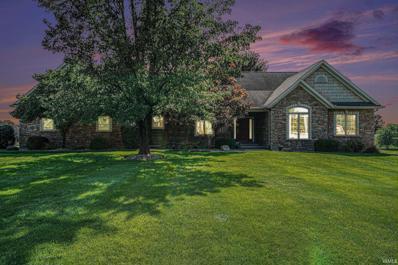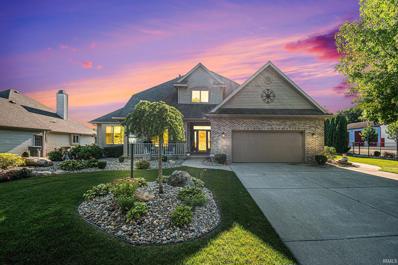Middlebury IN Homes for Sale
- Type:
- Single Family
- Sq.Ft.:
- 1,411
- Status:
- NEW LISTING
- Beds:
- 3
- Lot size:
- 0.16 Acres
- Year built:
- 2005
- Baths:
- 2.00
- MLS#:
- 202447518
- Subdivision:
- Spring Valley
ADDITIONAL INFORMATION
Well-maintained and beautifully updated 3-bedroom, 2-bath home in the Middlebury School District. Conveniently located near US 20 for quick access to shopping, dining, and other amenities. This home features stainless steel appliances, bamboo hardwoods, and an open floor plan thatâ??s perfect for modern living. The fully finished basement includes a kitchenette (new 2019) and offers potential to convert into a duplex with a separate entrance from the garage. The possibility of laundry facilities on both levels provide added convenience. Enjoy outdoor entertaining on the large deck. Updates include sump pump (2023) commercial grade water heater (2023), patio door (2022), in the last 6 years tile in kitchen and bathrooms, corian kitchen counters, kitchen island, front door, stacked stone and new door at entry, shutters and much more. This move-in ready gem with endless possibilities! Sale of this property is contingent on the seller securing a specific home, currently has a first right accepted on that property and selling their additional property located at 7210 N 1145 W Shipshewana IN 46565.
- Type:
- Single Family
- Sq.Ft.:
- 2,756
- Status:
- Active
- Beds:
- 5
- Lot size:
- 0.8 Acres
- Year built:
- 1992
- Baths:
- 4.00
- MLS#:
- 202446653
- Subdivision:
- None
ADDITIONAL INFORMATION
Waterfront Middlebury Schools! This large modern walk out Ranch Home has over 2,700 finished square feet! This home includes 5+ Bedrooms 4 Full Bathrooms , 2 Full Kitchens, Heated garage, 3 Family rooms and 2 Laundry rooms ! WOW! This home sits on close to an acre with 2 Parcels with a Pond behind the home. A massive multi tier deck for entertaining family and friends ! This home sits on a County Road perfect for Bon Fires with no neighborhood restrictions! You will fall in love with this home! Welcome Home!
- Type:
- Single Family
- Sq.Ft.:
- 2,556
- Status:
- Active
- Beds:
- 5
- Lot size:
- 0.21 Acres
- Year built:
- 1992
- Baths:
- 4.00
- MLS#:
- 202444826
- Subdivision:
- Highland Park
ADDITIONAL INFORMATION
Discover the perfect home for your familyâ??s growth in this impressive 5-bedroom residence within the highly sought-after Middlebury School District! The main level is filled with natural light, featuring inviting neutral decor that provides a warm backdrop for your personal style. Step into the spacious foyer and notice the seamless transition of hardwood and vinyl plank flooring connecting the open living areas. Cozy up next to one of the two fireplacesâ??one in the living room and the other in the beautifully finished lower-level family room, which offers additional bright living space, a 5th bedroom, and a half bath with convenient access to the backyard. Unwind on the inviting covered front porch with your favorite drink in hand, enjoying the vibrant atmosphere of the neighborhood. This home truly has it all; come make it yours! Water Softener is rented
- Type:
- Condo
- Sq.Ft.:
- 1,457
- Status:
- Active
- Beds:
- 2
- Year built:
- 2016
- Baths:
- 2.00
- MLS#:
- 202443743
- Subdivision:
- River Park Villas
ADDITIONAL INFORMATION
Open House Sunday December 8th 1-3, Christmas Treats will be Available! Discover this inviting 2-bedroom, 2-bathroom villa in the sought-after Villas of River Park. Built in 2016, this provides peace of mind that comes with a newer home. Step into the warm ambiance created by hardwood floors and brand-new carpet throughout. The open and bright eat-in kitchen features a charming Tiffany-style light fixture. If you enjoy entertaining the open floor plan and expansive living room are ideal. The large living room even has additional space for formal dining area. The unfinished basement offers endless possibilities, with daylight windows perfect for adding additional bedrooms and living space and is also pre-plumbed and ready for a third bath. Enjoy easy outdoor living on the back deck, perfect for relaxing and enjoying the pond and fountain views. This villa also includes a spacious 2-stall garage and a radon mitigation system. Experience maintenance-free living with HOA dues of $634 per quarter, covering exterior maintenance, snow removal, yard work and exterior property insurance. Embrace the comfort and convenience of this beautiful villa at Villas of River Park!
- Type:
- Single Family
- Sq.Ft.:
- 2,322
- Status:
- Active
- Beds:
- 3
- Lot size:
- 0.51 Acres
- Year built:
- 2004
- Baths:
- 2.00
- MLS#:
- 202443665
- Subdivision:
- Crestwicke Bend
ADDITIONAL INFORMATION
Welcome to Crestwicke Bend! This beautifully maintained 3-bedroom, 2-bathroom home offers over 2,300 sqft of inviting, versatile space designed for comfortable living and entertaining. From the solid-surface countertops in the kitchen to the oversized custom shed in the backyard, every detail reflects thoughtful care and quality. Enjoy a lush, irrigated yard perfect for relaxation and outdoor fun. The mostly finished basement provides extra living space, with rough-in plumbing for a potential 3rd bathroom and an egress window, making it possible to add a 4th bedroom. This Middlebury gem is ready to welcome you homeâ??schedule your showing today!
- Type:
- Single Family
- Sq.Ft.:
- 4,122
- Status:
- Active
- Beds:
- 6
- Lot size:
- 0.72 Acres
- Year built:
- 2016
- Baths:
- 4.00
- MLS#:
- 202441038
- Subdivision:
- None
ADDITIONAL INFORMATION
Embrace the freedom of countryside elegance in this HOA-free estate. Perfectly positioned in sought-after Middlebury schools, this masterfully designed 5-6 Bedrooms, 4 Full Bath home artfully balances sophistication with practical living. The heart of the home showcases a gourmet kitchen where culinary dreams come to life - from its sleek stainless-steel appliances to premium quartz surfaces and a commanding oversized island. The main level's fluid design creates a natural flow between living spaces, while soaring vaulted ceilings crown a luxe primary suite complete with a warming fireplace and private balcony. Below, a fully finished walk-out basement elevates everyday living with an expansive family room. Thoughtfully included are a private en-suite, plus kitchenette and an engaging workout space featuring a fun climbing wall. This remarkable property delivers an unmatched blend of refined comfort and family-friendly amenities, all without the burden of covenants or restrictions. Every detail has been carefully curated to create a space where elegant entertaining meets comfortable family living, offering the perfect backdrop for your next chapter.
- Type:
- Single Family
- Sq.Ft.:
- 2,934
- Status:
- Active
- Beds:
- 3
- Lot size:
- 1.05 Acres
- Year built:
- 1986
- Baths:
- 3.00
- MLS#:
- 202440755
- Subdivision:
- None
ADDITIONAL INFORMATION
This ranch style 3 (possible 4) bdrm 3 bath home with full basement, is awaiting its new owner! It has an above ground pool with deck that will stay. If the oversized, heated 2 car attached garage isnt enough space for you, good thing this property comes with a 24X36 pole barn as well. Taxes, room sizes, ect , buyer/buyer broker to confirm. Motivated Seller
- Type:
- Single Family
- Sq.Ft.:
- 3,908
- Status:
- Active
- Beds:
- 6
- Lot size:
- 3 Acres
- Year built:
- 1988
- Baths:
- 4.00
- MLS#:
- 202440528
- Subdivision:
- None
ADDITIONAL INFORMATION
Check out this 6 Bedroom 3.5 Bath country log home nicely located on 3 acres in the Middlebury School System. This home has a full walkout basement with a 2nd kitchen area. The home also has large wrap around deck with parts of it being covered, it also has a newer standing seam metal roof and an outdoor kitchen fire pit area. The home is currently off-grid with no electricity to the home. The home has lp lights on the main level and the basement with an ez-glo natural gas heating stove for its heating source. The Large 2 story shop building is fully lined and insulated with the 2nd story being perfect for those with an at home business with a small kitchen area. There is also a 12kw genset with with solar panels and new 48v battery pack system for additional source of power to the property. There is also a 30x40 pole building that is set up for horses with box stalls and tie stalls and mutiple pastures.
- Type:
- Single Family
- Sq.Ft.:
- 1,053
- Status:
- Active
- Beds:
- 2
- Lot size:
- 0.49 Acres
- Year built:
- 1951
- Baths:
- 2.00
- MLS#:
- 202439897
- Subdivision:
- None
ADDITIONAL INFORMATION
Unlock the potential of this fantastic B2-zoned property, perfect for your next venture or converted back into a charming home! Conveniently located in the heart of Middlebury, this property offers a wealth of opportunities for both residential and light commercial useâ??no rezoning required! With a spacious main floor and a large basement ideal for storage, thereâ??s plenty of room to bring your vision to life. The added bonus of a private parking lot makes this location even more convenient and accessible, whether for business or personal use. Donâ??t miss your chance to explore the possibilitiesâ??schedule a showing today and make this property your own! Note: Selling As-Is. Please verify all measurements and school information.
- Type:
- Single Family
- Sq.Ft.:
- 757
- Status:
- Active
- Beds:
- 2
- Lot size:
- 0.54 Acres
- Year built:
- 1958
- Baths:
- 1.00
- MLS#:
- 202439686
- Subdivision:
- None
ADDITIONAL INFORMATION
Get ready to fall in love with this adorable 2-bedroom home situated on over a half acre! Step inside to discover updated vinyl plank flooring, a spacious living room with beautiful hardwood floors, and a kitchen equipped with plenty of cabinets, stylish subway tile, and gleaming stainless steel appliances. Don't forget about the clean and spacious unfinished basement, perfect for all your storage needs. Outside, enjoy a large yard, a convenient storage shed, and a cozy firepit for those unforgettable summer evenings. This home is sure to capture your heart! LOADED with new for peace of mind including: New Furnace (95% AFUE) 2022, Newer Roof (2016), Gravel added to drive (2017), /kitchen remodel (2018), Newer siding and roof on shed (2020), New water heater (2021), New bedroom and bath flooring (2024), new fridge (2024) New water tank in last 5-7 years .... Home is on 2 lots ... Additional Tax Key # 20-08-34-176-007.000-034.
Open House:
Sunday, 12/22 2:00-4:00PM
- Type:
- Single Family
- Sq.Ft.:
- 3,831
- Status:
- Active
- Beds:
- 5
- Lot size:
- 0.53 Acres
- Year built:
- 1998
- Baths:
- 4.00
- MLS#:
- 202435820
- Subdivision:
- None
ADDITIONAL INFORMATION
Check out this amazing opportunity in a prime location in Middlebury. The house is in need of some TLC but is priced accordingly. This house has so much to offer I don't even know where to begin! You have an attached 2 car garage and if that wasn't enough storage for your needs there is another garage in the basement that opens up through the backyard.To get into the house from the garage you have a mud room where you can use for shoe storage, jackets, or extra storage if the pantry was not already big enough for you, this room is even big enough to make it into an office space! The basement is a fully finished basement with a complete "wet bar" and walk out access to the backyard. You also have a great big porch off the backside of the house behind the dining room, which is perfect for grilling out! Upstairs has two bedrooms and a full bathroom that are just ready for the new buyers finishing touches. There is brand new carpet material for upstairs that is just ready to be installed by the new buyer. You will not want to miss out on this opportunity to go through and customize this house into a home!
- Type:
- Single Family
- Sq.Ft.:
- 1,320
- Status:
- Active
- Beds:
- 3
- Lot size:
- 0.49 Acres
- Year built:
- 1957
- Baths:
- 2.00
- MLS#:
- 202435385
- Subdivision:
- None
ADDITIONAL INFORMATION
Middlebury Schools! This 3 bedroom home is located on a quiet private drive near town. Large Kitchen overlooking spacious dining area. Nice large yard for entertaining. Newer gas stove, refrigerator, Maytag washer & dryer and metal roof. The garage has a newer natural gas 10,000 BTU heater. Seller is offering a 1 year home warranty. Home is being sold as-is.
- Type:
- Single Family
- Sq.Ft.:
- 2,459
- Status:
- Active
- Beds:
- 4
- Lot size:
- 0.7 Acres
- Year built:
- 2022
- Baths:
- 3.00
- MLS#:
- 202434755
- Subdivision:
- Evergreen Ridge
ADDITIONAL INFORMATION
Nearly new 4 bedroom, 3 full bath home built in 2022 by Team Construction. Located in Evergreen Ridge, this home is close to schools and shopping. Main floor is a beautiful sunlit open concept with cathedral ceilings. Spending time in the kitchen is easy with soft close draws and granite counter tops. Finished basement is complete with a dry bar, an additional bedroom, full bathroom and bonus room that can be used as an office or craft space. Enjoyed the covered patio in the private bakyard.
- Type:
- Single Family
- Sq.Ft.:
- 3,977
- Status:
- Active
- Beds:
- 5
- Lot size:
- 1.72 Acres
- Year built:
- 2016
- Baths:
- 3.00
- MLS#:
- 202434598
- Subdivision:
- The Farm
ADDITIONAL INFORMATION
Why BUILD when your dream home is officially on the market? Check out this custom one story home located in The Farm just north of Middlebury. Situated on over 1.7 acres, this massive home has over 3,900 finished square feet, five bedrooms and three large bathrooms. From the moment you walk through the double doors, the expansive open concept living area looks even more delightful in person. This home was built around entertain large gatherings. The kitchen features custom Amish cabinetry, Quartz countertop, walk-in pantry, stainless steel appliances and custom wood countertop for the island. A built-in coffee bar is located off the of kitchen with an additional beverage refrigerator. The bedrooms are a split floor plan from the ownerâ??s suite. The basement was recently finished and has a wet bar with beverage refrigerator, large gaming area, 2 additional bedrooms and a full bathroom. The inground pool was recently added to the property in 2021 and will be professionally closed prior to closing. Welcome HOME!
- Type:
- Mobile Home
- Sq.Ft.:
- 980
- Status:
- Active
- Beds:
- 3
- Lot size:
- 0.46 Acres
- Year built:
- 1977
- Baths:
- 1.00
- MLS#:
- 202434264
- Subdivision:
- None
ADDITIONAL INFORMATION
Check out this three bedroom, two bathroom home with a large detached garage in a nice country setting. Home is in the Northridge School District. Home is currently being rented and being sold as-is.
- Type:
- Single Family
- Sq.Ft.:
- 3,075
- Status:
- Active
- Beds:
- 3
- Lot size:
- 3.01 Acres
- Year built:
- 2017
- Baths:
- 4.00
- MLS#:
- 202434116
- Subdivision:
- Maple Ridge / Mapleridge
ADDITIONAL INFORMATION
Take a look at this fantastic 3-bedroom, 3.5-bath home sitting on 3 acres! Located in Middlebury School District, this home offers a perfect blend of comfort and convenience. Walking in, you'll find a spacious living area with large windows that provide natural light throughout. The kitchen includes stainless steel appliances, quartz countertops, and a large quartz countertop island. Off the kitchen is the dining area with a sliding glass door that leads out to a spacious backyard. The primary bedroom includes a private bathroom and a large walk-in closet. The other two bedrooms share a spacious bathroom with double sinks. The basement offers a bonus living area that gives you the option to turn one of the rooms into a 4th bedroom. You will also find a full bathroom, utility room, and storage area in the basement. This home has a 3-car garage with a floor drain, hot and cold water, and gas prep for a heater. Additional features include a gas line for an outdoor grill, pre-plumbing for an irrigation system, and a tankless water heater.
- Type:
- Single Family
- Sq.Ft.:
- 3,923
- Status:
- Active
- Beds:
- 5
- Lot size:
- 1 Acres
- Year built:
- 2005
- Baths:
- 4.00
- MLS#:
- 202433018
- Subdivision:
- The Farm
ADDITIONAL INFORMATION
Check out this amazing 5 bedroom 3.5 bath home located in the highly desirable The Farm subdivision just on the outskirts of Middlebury. With this home originally built as a parade home and with some recent updating, there are many custom features that you will appreciate. This home boasts a large open main level with a huge master suite with its own private sitting room with a fireplace. The large deck off of the kitchen is a great place to unwind after a long day and watch the sun set over the pond. The large finished basement has two bedrooms a full kitchen and a well thought out theater room. This is truly a must see property to fully appreciate.
- Type:
- Single Family
- Sq.Ft.:
- 4,894
- Status:
- Active
- Beds:
- 5
- Lot size:
- 0.37 Acres
- Year built:
- 1999
- Baths:
- 6.00
- MLS#:
- 202429981
- Subdivision:
- Spring Meadow Farm Golf Club
ADDITIONAL INFORMATION
Discover luxury living in this meticulously maintained, nearly 5,000 sq ft executive home, located on the picturesque Meadow Valley Golf Course. This impressive residence boasts 5 spacious bedrooms, 5 full baths, and 1 half bath which offers ample space for comfortable living and entertaining. Inside the main level, you'll find elegant granite countertops and stunning hardwood floors with an open floor plan perfect for hosting. The main floor features a dedicated office, providing a quiet and productive workspace. Convenient main floor owners suite with full 4 piece bathroom, an additional guest room and grand 2 story living room with built in bookshelves and fireplace rounds off the main floor. The second level includes 2 additional bedrooms with private ensuites and a large landing overlooking the expansive living room. The finished walk-out basement is a highlight, featuring a kitchenette, rec room, family room with fireplace, additional 5th bedroom and a dedicated craft room, perfect for hobbies and gatherings. Enjoy the outdoors with a fully landscaped yard and a beautiful deck and patio overlooking the serene golf course. Located in the esteemed Middlebury School System, this home provides both luxury and comfort. Don't miss the opportunity to own this exquisite property! New roof to be installed shortly ensuring peace of mind for years to come. Please note the sale of this home is contingent on the seller securing suitable housing.

Information is provided exclusively for consumers' personal, non-commercial use and may not be used for any purpose other than to identify prospective properties consumers may be interested in purchasing. IDX information provided by the Indiana Regional MLS. Copyright 2024 Indiana Regional MLS. All rights reserved.
Middlebury Real Estate
The median home value in Middlebury, IN is $289,000. This is higher than the county median home value of $215,500. The national median home value is $338,100. The average price of homes sold in Middlebury, IN is $289,000. Approximately 75% of Middlebury homes are owned, compared to 25% rented, while 0% are vacant. Middlebury real estate listings include condos, townhomes, and single family homes for sale. Commercial properties are also available. If you see a property you’re interested in, contact a Middlebury real estate agent to arrange a tour today!
Middlebury, Indiana has a population of 3,446. Middlebury is less family-centric than the surrounding county with 28.6% of the households containing married families with children. The county average for households married with children is 31.62%.
The median household income in Middlebury, Indiana is $73,813. The median household income for the surrounding county is $61,182 compared to the national median of $69,021. The median age of people living in Middlebury is 44.5 years.
Middlebury Weather
The average high temperature in July is 82.7 degrees, with an average low temperature in January of 16.6 degrees. The average rainfall is approximately 38.6 inches per year, with 34.9 inches of snow per year.


