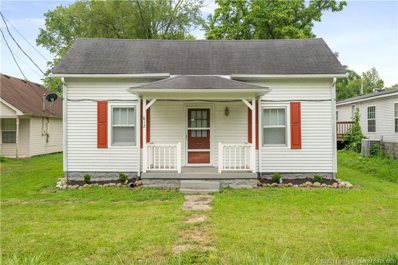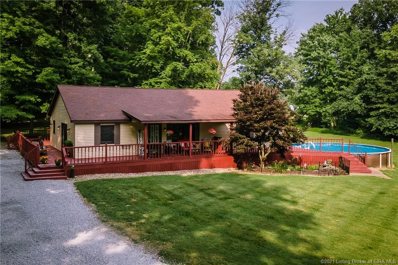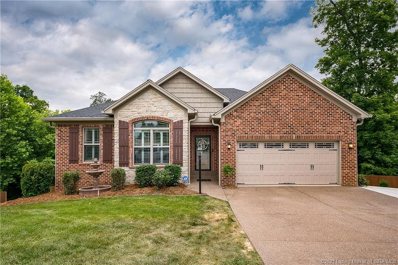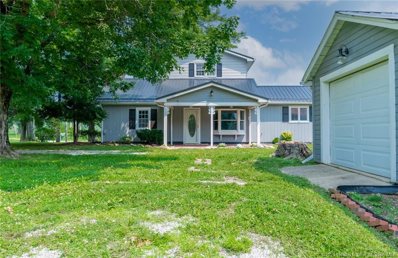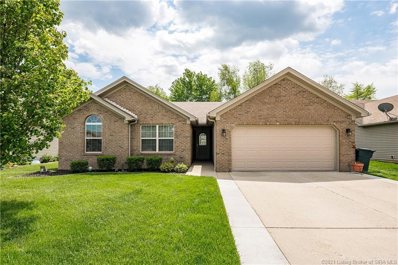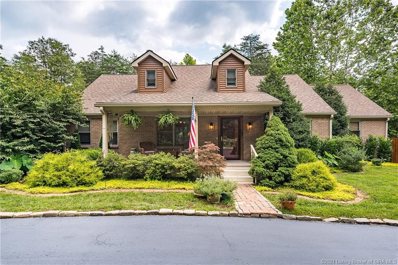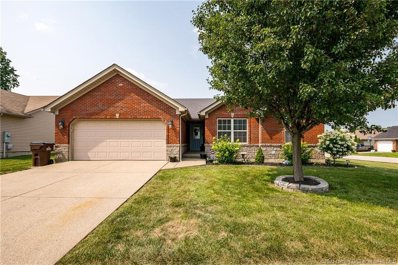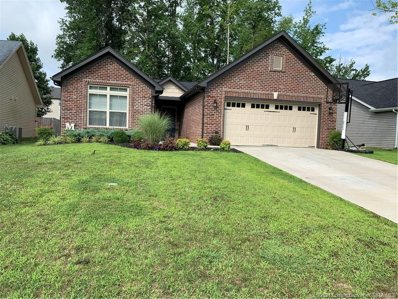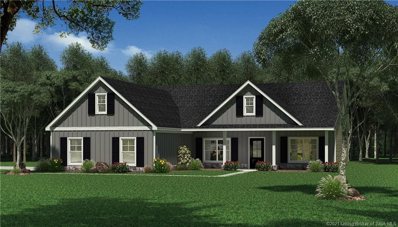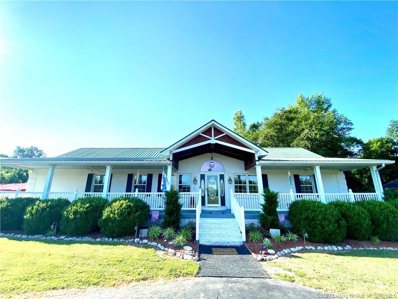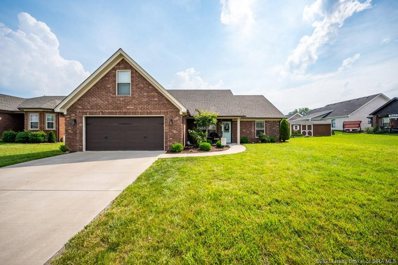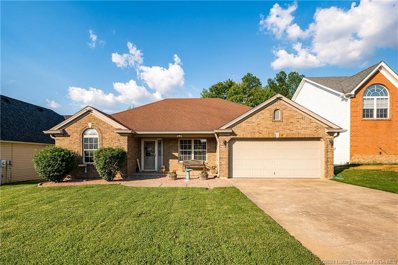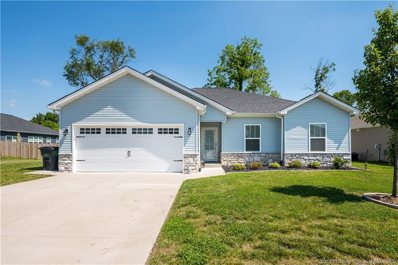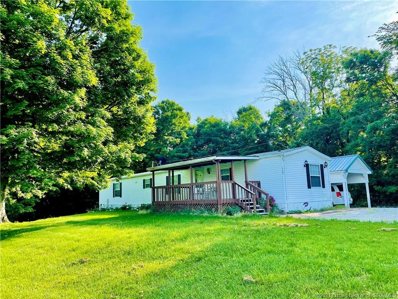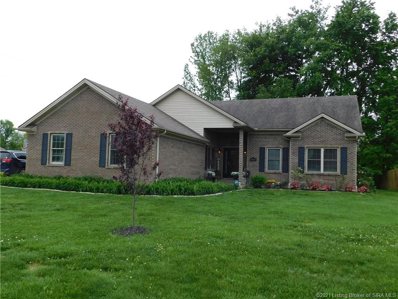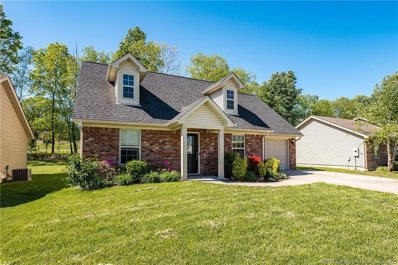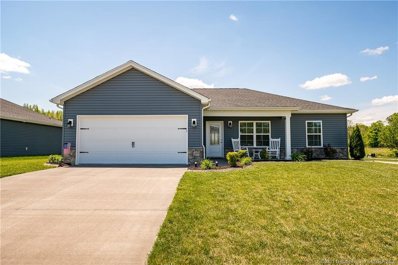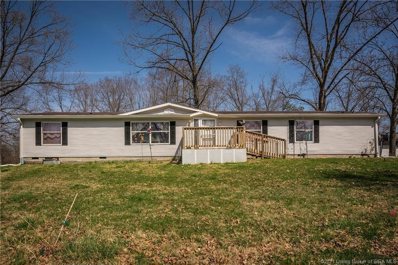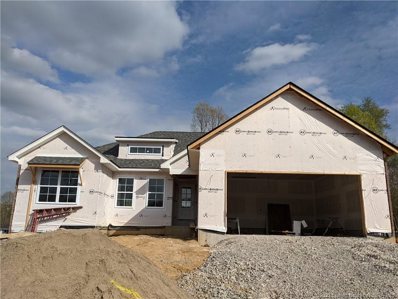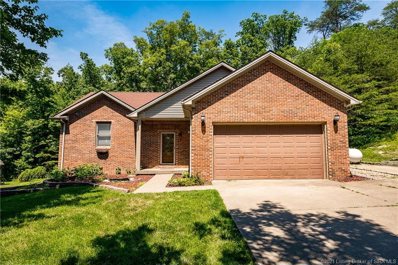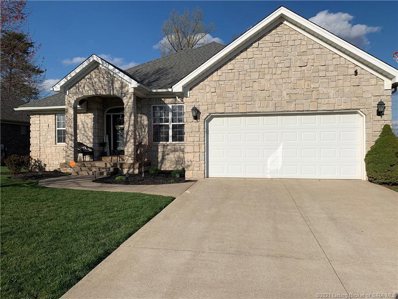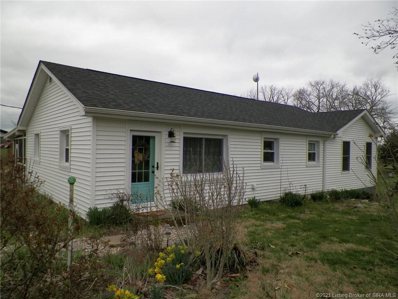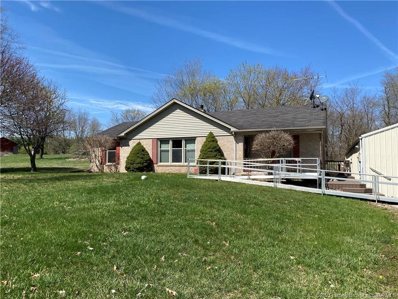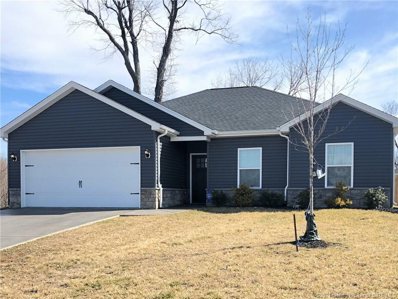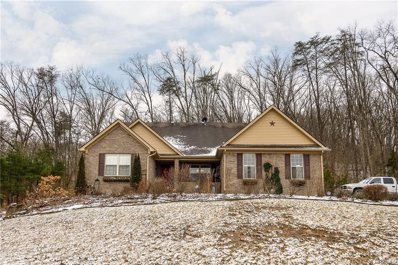Memphis IN Homes for Sale
- Type:
- Single Family
- Sq.Ft.:
- 888
- Status:
- Active
- Beds:
- 2
- Lot size:
- 0.16 Acres
- Year built:
- 1968
- Baths:
- 1.00
- MLS#:
- 202109645
ADDITIONAL INFORMATION
ADORABLE 2 bedroom MOVE-IN READY home in the heart of Memphis, with quick access to I-65. This home welcomes you with the covered front porch featuring a spacious yard and detached garage. The eat-in kitchen features nice cabinet and counter space.The living room offers a nice space for your furniture. There are two good size bedrooms with closets and a nicely updated bathroom. Utility closet has washer/dryer hookup. Make this home yours for less than most rent payments.
- Type:
- Single Family
- Sq.Ft.:
- 1,886
- Status:
- Active
- Beds:
- 3
- Lot size:
- 3 Acres
- Year built:
- 1992
- Baths:
- 3.00
- MLS#:
- 202109621
ADDITIONAL INFORMATION
Welcome to a beautiful 3 Acre property. As you pull in the new gravel drive you will think you are entering a state park. The quiet, no outlet road will provide no excess traffic. This property is cleared in the front and bordered with tree lines on both side. The back has some open space but mainly wooded. Sit on the front porch and enjoy the quiet serene beauty of mother nature. Youâll be delighted when you enter the home and amazed at how open this floor plan is. The kitchen has plenty of cabinetry and countertop work space. The large island will accommodate those who will enjoy watching the chef! The vaulted ceiling is an added bonus and makes this entire room feel very spacious. The back sun room/ family room addition has its own AC/Heat system and offers plenty of great views of the deer in the winter and summer. This 3 BR home has 3 full baths. You have a choice on which ensuite youâd like to make your master. One ensuite has access to the wrap around deck! The home is tucked back in the wooded lot with a great circle drive. The 2 car extended garage has plenty of work space. There is also a shed on the property for even more storage. The above ground pool is waiting for you on these hot summer days, and is located at the end of the wrap around porch. The beautifully landscaped koi pond with fountain offers just the right amount of tranquility as you gaze at the beautiful acreage in the front. Donât forget to watch the birds enjoy their new custom made birdhouse.
- Type:
- Single Family
- Sq.Ft.:
- 3,310
- Status:
- Active
- Beds:
- 6
- Lot size:
- 0.5 Acres
- Year built:
- 2016
- Baths:
- 3.00
- MLS#:
- 202109518
- Subdivision:
- Kingsland Fields
ADDITIONAL INFORMATION
Wow Factor at its BEST!!! This meticulously maintained 6 bedroom, 3 full bath home is a beautiful, open and spacious split-floor plan with a completely finished walk-out basement! Both the main floor and lower levels have magnificent laminate hardwoods, and a stunning trim package with farmhouse-style doors, wainscotting, chair-rail and crown-molding. Each room also has gorgeous plantation shutters, and the main level has beautiful granite countertops throughout. The beautiful master bedroom is complete with tray ceilings, a custom designed, hand crafted walk-in closet, as well as jetted tub with farmhouse style sliding glass doors. The kitchen boasts an exquisite espresso colored cabinetry with modern pulls, glass front corner cabinets, upgraded trim, as well as a coordinating tile backsplash and granite countertops. The double oven/gas range and pot filler completes this chefâs kitchen delight! The lower level feels nothing at all like a basement!! Complete with 12 foot ceilings, beautiful cherry hardwoods, glamorous trim package, office area with hand-crafted desks and bookshelves, two additional bedrooms, a full bathroom, second laundry room with additional shelving, as well as a kitchenette in the living room area. Enjoy the backyard outdoor oasis perfect for entertaining, with a brick fireplace surrounded by artificial turf, running creek bed, and gorgeous pool with slide! Call to schedule your showing today!! One seller is a licensed real estate agent.
$234,900
11204 Treloar Road Memphis, IN 47143
- Type:
- Single Family
- Sq.Ft.:
- 1,942
- Status:
- Active
- Beds:
- 3
- Lot size:
- 1 Acres
- Year built:
- 1941
- Baths:
- 2.00
- MLS#:
- 202109458
ADDITIONAL INFORMATION
Recently renovated 3 bedroom, 1.5 bath home sitting on 1 +/- acre in Memphis!! Conveniently located, just 5 minutes to I-65! You will love the spacious bedrooms & floor plan offering 1942 sq. ft. of living space! Metal roof installed 2020. Freshly painted & new fixtures throughout! New flooring through the main living areas! Kitchen features freshly painted cabinets & all appliances remain! New bathroom vanity with double sinks! Enjoy your morning coffee out on your front porch while absorbing pure country bliss! Detached car garage with lean-to & storage shed included! Furnace replaced in 2020! Property to be surveyed off larger parcel prior to closing! Seller is a licensed real estate agent. Taxes & assessments reflect larger tract.
$215,900
5513 Harmony Woods Memphis, IN 47143
- Type:
- Single Family
- Sq.Ft.:
- 1,385
- Status:
- Active
- Beds:
- 3
- Lot size:
- 0.23 Acres
- Year built:
- 2010
- Baths:
- 2.00
- MLS#:
- 202109419
- Subdivision:
- Harmony Woods
ADDITIONAL INFORMATION
MOVE IN READY! Youâll love this beautiful Updated Ranch! NO STEPS! Split Plan, 3/2. Wide Plank Wood Flooring in Lrg OPEN Vaulted Living Rm. Open to Lrg Eat-In Kitchen, Breakfast Bar, Tile Flooring, Granite-Like Tops, Under Cab LED Lightning, NEW Kitchen Sink/Fixture, Stove, Dishwasher and Micro STAYS!!! Nice Size Master Suite, Full Bath w/Tile, HUGE WIC! Beds 2/3 share Full Hall Bath w/Tile, Laundry Rm w/Tile off Garage, Lovely Semi/Private back yard, Updated Exterior Light Fixtures w/Motion Dusk to Dawn sensitivity, NEW Ceiling Fan in LIV Rm, CUSTOM Blinds, HVAC serviced Regularly, OVERSIZED Patio, Oversized Driveway, TV Antenna/Amplifier over garage, LOW UTILITIES, Quiet Neighborhood, Sidewalks, Dead-End Street, Conveniently Located near I-65. Minutes to Sellersburg and downtown Louisville!!! Sq ft & rm sz approx.
- Type:
- Single Family
- Sq.Ft.:
- 4,180
- Status:
- Active
- Beds:
- 4
- Lot size:
- 4.64 Acres
- Year built:
- 2000
- Baths:
- 4.00
- MLS#:
- 202109413
ADDITIONAL INFORMATION
Nestled on a private wooded lot on over 4.6 acres is your dream oasis. Looking for mature trees, privacy & a retreat from the city life? Look no further! We can go on and on about this magical home & property. Located within a 30 minute drive of downtown Louisville, this is a rare gem. A covered front porch perfect for rocking chairs & lemonade welcomes you. Open the front door & you are greeted with gleaming hardwood floors, recessed lights & a wood burning fireplace that extends to the formal dining room. It's a wonderful entertaining area on the main level. In addition, your access to the rear screened in porch to amaze at the glorious backyard is right off the formal dining room. Granite countertops, an abundance of cabinets, upscale stainless steel appliances & center island with gas range is the center part of this home. Pass through the laundry room to the expansive Great Room with soaring ceilings & access to the open wood deck and overlooks the fenced in portion of the yard. There is access to the workshop & garage from the deck. Don't miss the additional levels-there's more! Stairs from the front door lead to the 2nd level bonus room with closet and full bath. Sellers currently use as another bedroom. Full finished walkout basement with two large rooms, an additional bonus room, bedroom, home gym & an additional storage room. This home keeps going & going. Garden area ready for those who loves to spend time outside & play in the yard. 2 miles from I-65 Exit 16.
$225,000
5508 Harmony Woods Memphis, IN 47143
- Type:
- Single Family
- Sq.Ft.:
- 1,368
- Status:
- Active
- Beds:
- 3
- Lot size:
- 0.28 Acres
- Year built:
- 2007
- Baths:
- 2.00
- MLS#:
- 202109350
- Subdivision:
- Harmony Woods
ADDITIONAL INFORMATION
WELCOME HOME!! This amazing 3 bedrooms 2 bathroom home has a wonderful open floor plan! luxury vinyl plank and tile through out this home!! As soon as you walk through the door you will fall in love! The master bedroom has a bath and a large walk in closet with spilt bedrooms! Large corner lot with a fenced in back yard, covered patio and a fire pit area! Don't miss out on this great opportunity to be in a great neighborhood close to the expressway! sq ft. is approximate if critical buyers shoudl verify.
- Type:
- Single Family
- Sq.Ft.:
- 1,381
- Status:
- Active
- Beds:
- 3
- Lot size:
- 0.22 Acres
- Year built:
- 2019
- Baths:
- 2.00
- MLS#:
- 202109245
- Subdivision:
- Sunset Hills
ADDITIONAL INFORMATION
Welcome home to Sunnybrook Drive! This beautiful 3 bedroom, 2 bath home has an amazing open, split floor plan. This home features vaulted ceilings in the great room and flows into the eat-in kitchen, a great area to have friends and family to entertain. The huge back yard is a dream. Beautiful trees help shade the yard for outdoor activities. This home is located in an award winning school system. Call today for your private showing! This home wonât last long!
- Type:
- Single Family
- Sq.Ft.:
- 1,852
- Status:
- Active
- Beds:
- 3
- Lot size:
- 0.92 Acres
- Year built:
- 2021
- Baths:
- 2.00
- MLS#:
- 202108805
- Subdivision:
- Estates Of Kingsland Fields
ADDITIONAL INFORMATION
An open concept home, the Ashford is ideal for those looking for main level living. Featuring an expansive covered front porch and an optional covered rear patio/deck, the Ashford slab includes an office with french doors, a gourmet kitchen with large center island, and a dining area that adjoins the great room with optional fireplace. The master retreat features a four or five piece ensuite bath and large walk-in closet. This is a proposed build.
- Type:
- Single Family
- Sq.Ft.:
- 3,519
- Status:
- Active
- Beds:
- 4
- Lot size:
- 1.94 Acres
- Year built:
- 2002
- Baths:
- 4.00
- MLS#:
- 202108781
- Subdivision:
- Glendale Acres
ADDITIONAL INFORMATION
What a remarkable opportunity here. A true hidden gem in Memphis, Indiana. Talk about a sprawling pad with room to grow in this nearly 4000 square-foot home with three car garage, 2 acres, large pond, privacy and a full walkout basement. You could not replace this house and the land and ponds at the listed price.The neighborhood is beautiful with well-established bigger homes and this home sets the neighborhood off with a large grand front porch with custom woodwork and railing. Make your way inside to see Brazilian cherry floors throughout most of the main living area. A large split floor plan with lots of windows and doors overlooking your acreage and large expansive deck. Sprawling split floor plan with kitchen, living room and dining area all connected into one with lots of space to entertain and large vaulted ceilingâs with gas fireplace in the living room. The kitchen features newer appliances lots of custom cabinetry and counter space. Large laundry room off of the master and kitchen and breezeway enclosed room just off of the garage with large bonus room with a splitter system for AC unit upstairs formerly used as an office. Make your way into the owners suite to notice the large room perfect for larger furniture and a jetted tub and large vanity and huge walk-in closet. Make your way down into the basement to see tons of custom koetter woodworking. A open concept basement with a bedroom downstairs but no egress window. You have to see this place! SQ FT Approx.
- Type:
- Single Family
- Sq.Ft.:
- 1,860
- Status:
- Active
- Beds:
- 3
- Lot size:
- 0.28 Acres
- Year built:
- 2017
- Baths:
- 2.00
- MLS#:
- 202108669
- Subdivision:
- Deerfield Crossing
ADDITIONAL INFORMATION
All Brick 3 bedroom, 2 full bath ranch in great location just off I 65 and within 20 minutes to Downtown Louisville. The home features an open floor plan with eat in kitchen and breakfast bar. Split bedroom plan with large Main Bedroom which has its own on-suite. The Living room and kitchen have recently had the flooring updated to LVP. There is also a large bonus room above the garage which can be used for a bedroom or whatever you would like. Enjoy outdoor entertaining or relaxing on your covered patio. The home is located on a cul-de-sac for lower traffic. Call/text today to schedule a showing.
- Type:
- Single Family
- Sq.Ft.:
- 1,472
- Status:
- Active
- Beds:
- 3
- Lot size:
- 0.22 Acres
- Year built:
- 2005
- Baths:
- 2.00
- MLS#:
- 202108205
- Subdivision:
- Sunset Hills
ADDITIONAL INFORMATION
LOCATION! LOCATION!! Welcome home to Sunnybrook Drive! This charming 3 bedroom, 2 bath home with an open, split floor plan. This home features vaulted ceilings in the great room that flows into the eat-in kitchen with renovated cabinetry, a large kitchen island, and newer kitchen appliances. Once outside, you will enjoy relaxing on the covered front porch or on the back deck under the awning overlooking the large, fenced in backyard. Also, the seller is offering up to $3,000 in flooring allowance with an accepted offer!!! Don't hesitate, call/text for a showing today!
$225,000
5721 Harmony Woods Memphis, IN 47143
- Type:
- Single Family
- Sq.Ft.:
- 1,398
- Status:
- Active
- Beds:
- 3
- Lot size:
- 0.37 Acres
- Year built:
- 2018
- Baths:
- 2.00
- MLS#:
- 202108322
- Subdivision:
- Harmony Woods
ADDITIONAL INFORMATION
This charming home nestled in a rural setting with city slickers amenities minutes to I-65. Stunning 10' ceilings in great room with ceiling fan. Beautiful cabinetry in eat-in kitchen. Large patio off the kitchen with a nice fenced in private back yard! It has 3 bedrooms and bathrooms.. The Split bedrooms plan makes master suite even cozier with large walk-in closet & an abundance of shelving. Two car garage with keyless entry. ENERGY smart energy savings features you'll LOVE, High efficiency furnace, high performance insulation. LOWE glass windows & MORE. Energy Smart rated. New back splash, and sink in the kitchen, and new water softner system. The front of the home has Rock curbing around the home! This home is a must see! Sq ft/rm sz approx
- Type:
- Single Family
- Sq.Ft.:
- 1,185
- Status:
- Active
- Beds:
- 3
- Lot size:
- 1.65 Acres
- Year built:
- 1998
- Baths:
- 2.00
- MLS#:
- 202107979
ADDITIONAL INFORMATION
Well maintained single wide trailer situated on 1.6 acres. Home features open concept, split bedrooms, large kitchen with lots of cabinet space, new refrigerator, large master bedroom and bath. If you're looking for the country, this is the place! Lots of beautiful trees and gorgeous views! Sit on the front covered porch or the back deck to take it all in! Sold as-is. Agent and broker are related to sellers.
- Type:
- Single Family
- Sq.Ft.:
- 2,034
- Status:
- Active
- Beds:
- 5
- Lot size:
- 0.44 Acres
- Year built:
- 2007
- Baths:
- 2.00
- MLS#:
- 202107803
- Subdivision:
- Silver Creek Plains
ADDITIONAL INFORMATION
GORGEOUSLY remodeled 5bd/2ba Open Concept Ranch home in Silver Creek Plains on almost half an acre! Plenty of room to grow! Country Feel but close to all of the city amenities! Wood floors throughout! Tray ceilings in the Main Bedroom! You have to see this home to appreciate all the upgrades that have been done recently! HVAC New 2018! Kitchen appliances included! Call today!
$207,000
5521 Harmony Woods Memphis, IN 47143
- Type:
- Farm
- Sq.Ft.:
- 1,624
- Status:
- Active
- Beds:
- 3
- Lot size:
- 0.22 Acres
- Year built:
- 2015
- Baths:
- 3.00
- MLS#:
- 202107723
- Subdivision:
- Harmony Woods
ADDITIONAL INFORMATION
**OPEN HOUSE THIS THURSDAY 5/13/21, 6-8PM!** This beautiful 2 story BRICK front home features an OPEN FLOORPLAN with the kitchen and great room, eat-in kitchen with GRANITE COUNTERTOPS, and a BREAKFAST BAR, master bedroom features a large MASTER BATH & walk-in closet. You'll love the HUGE bonus room upstairs. Spacious bedrooms with plenty of closet space. This home is in a wonderful location, just off I-65 exit and less than 20 miles from downtown Louisville.
$215,000
5615 Breezy Walk Memphis, IN 47143
- Type:
- Single Family
- Sq.Ft.:
- 1,312
- Status:
- Active
- Beds:
- 3
- Lot size:
- 0.24 Acres
- Year built:
- 2019
- Baths:
- 2.00
- MLS#:
- 202107643
- Subdivision:
- Harmony Woods
ADDITIONAL INFORMATION
WELCOME HOME! This beautiful home in Harmony Woods Subdivision is COUNTRY LIVING close to EVERYTHING. Sitting on an oversized CORNER LOT there is plenty of room for all your favorite outdoor activities. Enter the home and feel instant peace with the COVERED PORCH. Through the doors you will find a spacious OPEN FLOOR PLAN for you and your family to stretch out and relax. The EAT IN KITCHEN features a BREAKFAST BAR and WALK IN PANTRY for plenty of storage. Walk out your sliding door onto the patio for the PERFECT space to entertain your guest this summer. Call today for a private showing.
- Type:
- Single Family
- Sq.Ft.:
- 2,016
- Status:
- Active
- Beds:
- 3
- Lot size:
- 4.12 Acres
- Year built:
- 2000
- Baths:
- 3.00
- MLS#:
- 202106806
ADDITIONAL INFORMATION
Rare opportunity to own over 4 acres located in Clark County and just minutes from I-65! This home is over 2,000 square feet and has 3 bedrooms and 3 full bathrooms. There is a large kitchen with eat-in area, tons of cabinets and counter space plus a pantry. The huge Primary bedroom is fully equipped with walk-in closets and a double on-suit. Outside you will find an oversized 2 car detached garage with work area, rear deck, pond, and old tobacco barn. There is also a large chicken coop with a flock of laying hens (Hens are negotiable to go or stay) . Property also includes a small orchard with a variety of apple, peach, pear and cherry trees. You have to see this one to believe it!
$338,000
718 Tupelo Court Memphis, IN 47143
- Type:
- Single Family
- Sq.Ft.:
- 1,727
- Status:
- Active
- Beds:
- 3
- Lot size:
- 0.57 Acres
- Year built:
- 2021
- Baths:
- 2.00
- MLS#:
- 202106820
- Subdivision:
- Kingsland Fields
ADDITIONAL INFORMATION
Welcome home to your little piece of paradise in the desirable Kingsland Fields subdivision! The WILLOW plan by Mongold Homes features 3 bedroom 2 bath home with a full unfinished daylight basement on over ½ acre lot. Exterior finish will be Hardie board, stone skirt, and carriage style garage door. Natural light will flood the open plan with split bedrooms space. The kitchen will have painted cabinets with granite counter tops, a pantry, island, and full appliance package included. An electric fireplace and cute reading nook with bookshelves in the Great Room take the cozy level of this home up to a 10! The large (14x18) Ownerâs Suite features a beautiful tray ceiling, 2 walk-in closets, custom ceramic tiled shower, and a separate tub. A covered back patio will be perfect for enjoying morning coffee and evening unwind time as you look out to your wooded rear yard. Being tucked away on a cul de sac street is really just icing on the cake for this beautiful home. Come fall in love with this next Mongold Home with their signature Classic meets Modern style home. Estimated completion August 2021.
- Type:
- Single Family
- Sq.Ft.:
- 2,100
- Status:
- Active
- Beds:
- 4
- Lot size:
- 2 Acres
- Year built:
- 1996
- Baths:
- 2.00
- MLS#:
- 202106778
ADDITIONAL INFORMATION
MULTIPLE OFFERS. Please send highest and best offer by 6pm Sunday 6/20, seller will respond by 9pm You must see this beautiful 4 bed, 2 bath home on 2 acres! Full, finished walk out basement. Perfectly located in Memphis, IN. Close to parks and easy access to interstate. Tons of space with second living room in basement. Don't miss your chance. Schedule your private showing today! All Inspections welcome, home is being sold as is
- Type:
- Single Family
- Sq.Ft.:
- 3,385
- Status:
- Active
- Beds:
- 4
- Lot size:
- 0.4 Acres
- Year built:
- 2007
- Baths:
- 3.00
- MLS#:
- 202106715
- Subdivision:
- Kingsland Fields
ADDITIONAL INFORMATION
Welcome to this beautiful and well maintained home with a woods backdrop & fenced yard for privacy from your deck or walk out patio. The huge, finished basement offers a large family rm, media rm, full bath, & 4th bdrm with a lot of natural light. This split floor plan has a main suite with private bath, jetted tub, double sinks, & walk in closet. The eat in kitchen has a pantry, breakfast bar, stainless appliances, & view of the living area & deck overlooking the woods. The front sitting room can also serve as a formal dining area or office. Other amenities per sellers include copper plumbing, reverse osmosis water filter, custom garage floor, 5 yr old stainless appliances, newer lighting in foyer & sitting room, kitchen & main bath cabinets spray painted w/new hardware, new deck steps, & regularly maintained HVAC. 2018 updates include a garbage disposal, newer paint throughout house, and sump pump. 3 min from exit & near Champions Pointe Golf Course. Sq. ft. & room size approx.
$249,900
2316 Fox Road Memphis, IN 47143
- Type:
- Single Family
- Sq.Ft.:
- 1,762
- Status:
- Active
- Beds:
- 2
- Lot size:
- 2 Acres
- Year built:
- 1958
- Baths:
- 2.00
- MLS#:
- 202106697
ADDITIONAL INFORMATION
Come see how this small older farmhouse has been transformed into an 1760 sq ft beauty. An 800 sq ft addition was just completed in 2020 that has a great room with Gas Fireplace, main bedroom, ensuite with large shower & Claw Foot Tub, & lg walk-in closet, all with LVP flooring. Also last year a beautiful custom made front door & vinyl siding all around completed it all. The list of improvements over the last 7 yrs include: Roof on older section, HVAC, Water Heater, Plumbing, Electric, Copper Kitchen Farm Sink, Granite Counters, & Flooring. Outdoor lovers will appreciate all this property has to offer outside, like the screened in patio, new 30' x 30' insulated detached garage with wood burning stove & 30' x 10' lean-to/covered porch, garden shed, garden, flower beds, wildlife, & surrounding farm land. Country Living at its best! Sq ft & rm sz approx.
$235,000
2115 Fox Road Memphis, IN 47143
- Type:
- Single Family
- Sq.Ft.:
- 1,744
- Status:
- Active
- Beds:
- 3
- Lot size:
- 4.66 Acres
- Year built:
- 1995
- Baths:
- 2.00
- MLS#:
- 202106680
ADDITIONAL INFORMATION
MULTI-OFFERS have been received, HIGHEST and BEST offer due on or before April 1, 2021 by 5:00 pm. Please include updated pre approval letters with all highest and best offers. Breathtaking view - This 1744 sq ft., brick ranch has 3 bedroom 2 full baths and sits on 4.66 partially wooded Acres. Property includes a 60 x 30 pole barn. All the rooms are very large, hard to find these bedroom sizes. The eat- in kitchen boasts cabinet space and has a pantry closet. All room sizes are approximate, if critical buyers to verify. Property is being sold AS IS, seller welcomes inspections, warrants nothing and will not make any repairs.
$221,900
5702 Water View Memphis, IN 47143
- Type:
- Single Family
- Sq.Ft.:
- 1,496
- Status:
- Active
- Beds:
- 3
- Lot size:
- 0.22 Acres
- Year built:
- 2019
- Baths:
- 2.00
- MLS#:
- 202106171
- Subdivision:
- Harmony Woods
ADDITIONAL INFORMATION
Welcome home! On almost a 1/4 acre, this stunning home is located minutes from the interstate, tucked in the back of the Harmony Woods in Memphis. Located on a cul-de-sac, it backs up to a serene wooded area, so you'll get the country feel with the convenience of being able to jump on I65 in minutes! Walk into a spacious open floorplan with breakfast bar leading into your (practically) brand new kitchen. All kitchen appliances stay and plenty of storage including a pantry. Stunning grey tone PVC plank flooring throughout the main living area which is scratch resistant; great for pets!. Split floor plan. Built in 2019 and comes with a transferable warranty! Brand new nest system stays. Fenced back yard with a doggie window built in; back yard continues on the other side down to the creek! Great for sledding and other nature adventures!
$374,900
12704 Highway 60 Memphis, IN 47143
- Type:
- Single Family
- Sq.Ft.:
- 2,483
- Status:
- Active
- Beds:
- 4
- Lot size:
- 7.1 Acres
- Year built:
- 2000
- Baths:
- 3.00
- MLS#:
- 202105999
ADDITIONAL INFORMATION
Open House, Sunday February 28th, 2 PM to 4 PM!!! Welcome Home! This unique home with four bedrooms and three full baths sits on over 7 acres. This beautiful home sits well back off the road offering additional privacy and space to go along with almost 2500 square feet of living space all on one level. The large living room features wood floors, a gas fireplace and vaulted ceiling. Split floor plan with two bedrooms sharing a full bath. The large main bedroom has his/her closest. The main bath has a jetted tub with separate shower and separate vanities as well. The kitchen, also with wood floors, has granite counter tops breakfast bar, and plenty of cabinet space. There is a dining area adjoining the kitchen and also a formal dining room. Enjoy nature year round in the enclosed patio that back right up to the woods. The full unfinished basement with a side walkout has a safe room and utility garage. Schedule your showing today!
Albert Wright Page, License RB14038157, Xome Inc., License RC51300094, [email protected], 844-400-XOME (9663), 4471 North Billman Estates, Shelbyville, IN 46176

Information is provided exclusively for consumers personal, non - commercial use and may not be used for any purpose other than to identify prospective properties consumers may be interested in purchasing. Copyright © 2024, Southern Indiana Realtors Association. All rights reserved.
Memphis Real Estate
The median home value in Memphis, IN is $264,400. This is higher than the county median home value of $213,800. The national median home value is $338,100. The average price of homes sold in Memphis, IN is $264,400. Approximately 90.46% of Memphis homes are owned, compared to 9.54% rented, while 0% are vacant. Memphis real estate listings include condos, townhomes, and single family homes for sale. Commercial properties are also available. If you see a property you’re interested in, contact a Memphis real estate agent to arrange a tour today!
Memphis, Indiana 47143 has a population of 790. Memphis 47143 is more family-centric than the surrounding county with 39.7% of the households containing married families with children. The county average for households married with children is 28.58%.
The median household income in Memphis, Indiana 47143 is $81,111. The median household income for the surrounding county is $62,296 compared to the national median of $69,021. The median age of people living in Memphis 47143 is 33.4 years.
Memphis Weather
The average high temperature in July is 87.4 degrees, with an average low temperature in January of 23.4 degrees. The average rainfall is approximately 45.2 inches per year, with 10.1 inches of snow per year.
