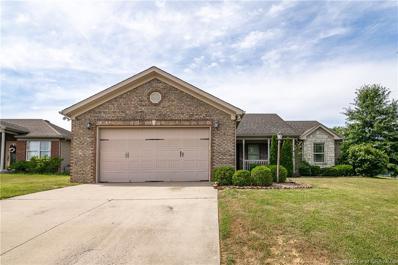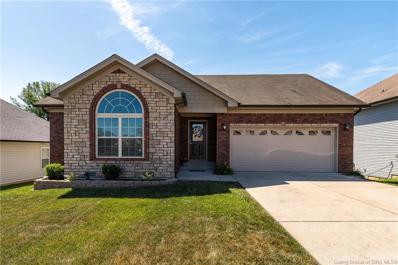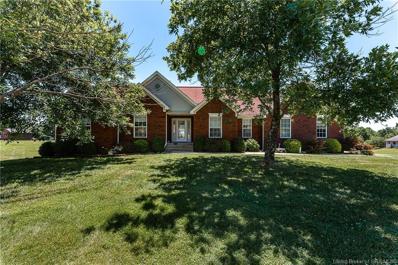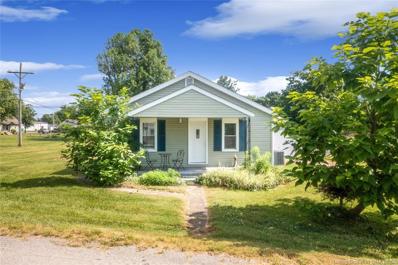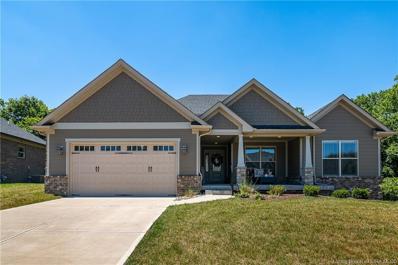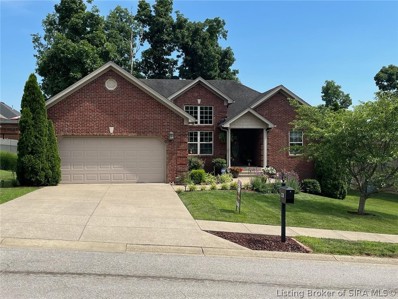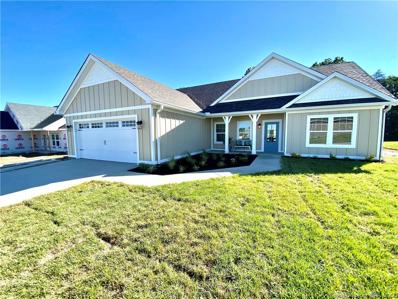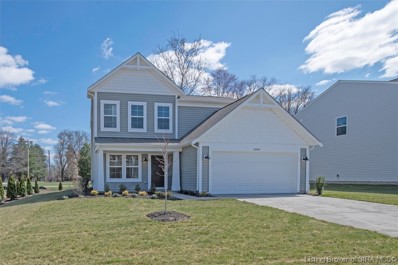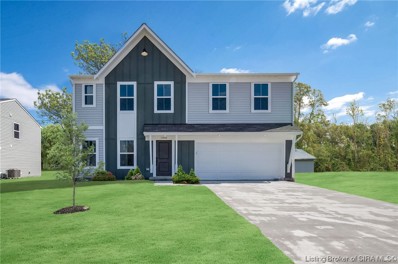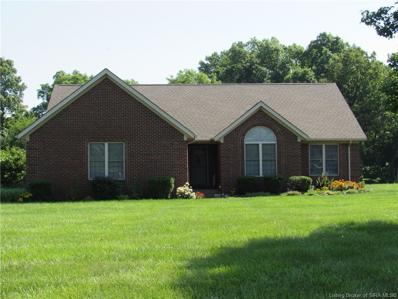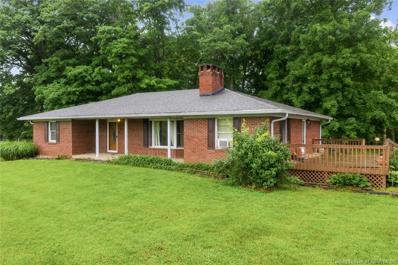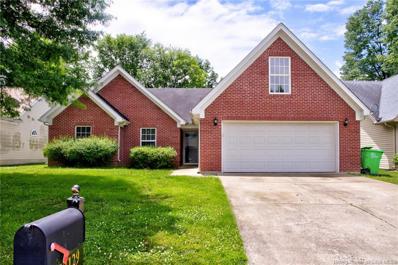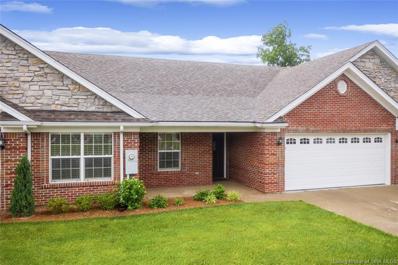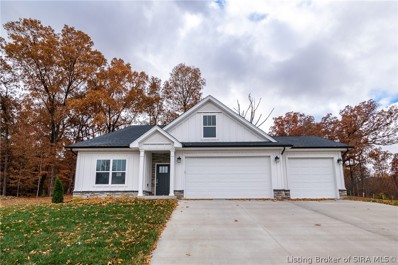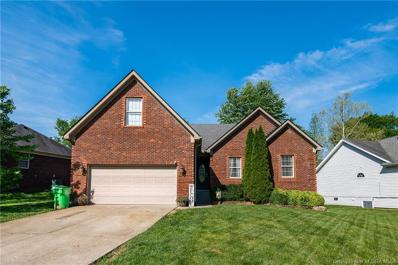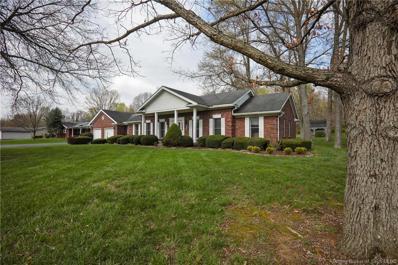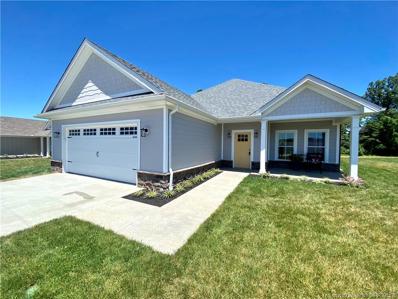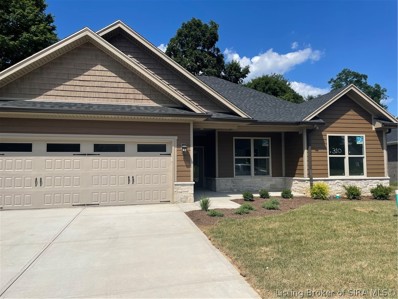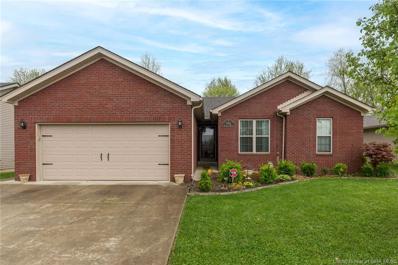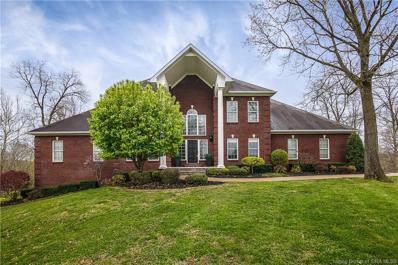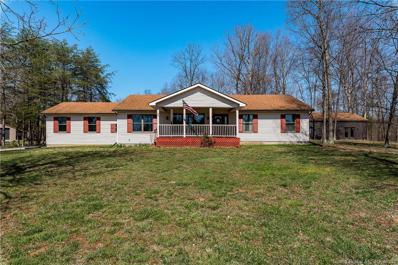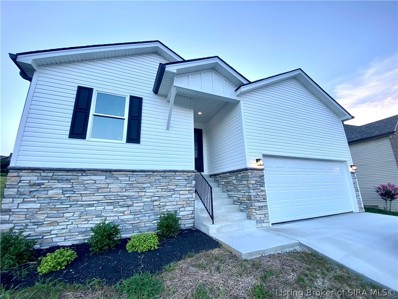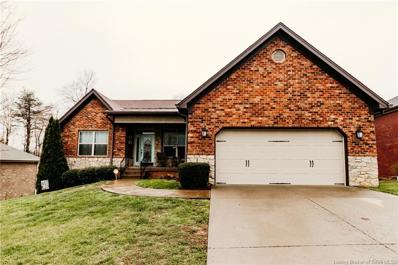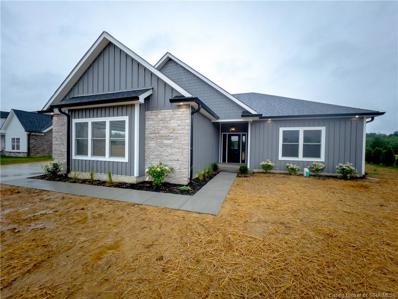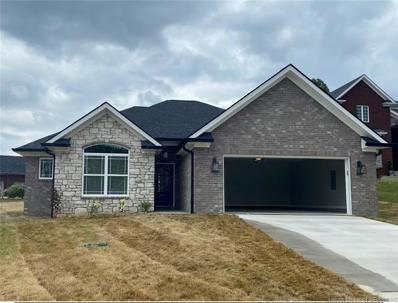Memphis IN Homes for Sale
- Type:
- Single Family
- Sq.Ft.:
- 1,599
- Status:
- Active
- Beds:
- 3
- Lot size:
- 0.23 Acres
- Year built:
- 2007
- Baths:
- 2.00
- MLS#:
- 202209952
- Subdivision:
- Sunset Hills
ADDITIONAL INFORMATION
Are you looking for an amazing backyard! This 3 bed 2 bath located in Sunset hills has the perfect set-up for backyard cook-outs and entertainment! The covered back porch that hugs the privacy fence surely sets this home apart from others you have seen! Open concept with eat-in kitchen.
$249,900
13028 Sunset Drive Memphis, IN 47143
- Type:
- Single Family
- Sq.Ft.:
- 1,465
- Status:
- Active
- Beds:
- 3
- Lot size:
- 0.4 Acres
- Year built:
- 2015
- Baths:
- 2.00
- MLS#:
- 2022010016
- Subdivision:
- Sunset Hills
ADDITIONAL INFORMATION
Adorable 3 Bedroom, 2 Bath Ranch Home on an oversized, fenced lot. Nice Open Floor Plan. Main Bedroom with Walk-In Closet, Main Bath with Double Sinks. Covered Deck in addition to Large Open Deck for family entertainment. A 2 Car Attached Garage. This awesome house is just waiting for you to make it your home!!! Room sizes, square footage and lot sizes are all approximate. If critical to buyer, please have buyer or buyer's agent check to buyer's satisfaction.
- Type:
- Single Family
- Sq.Ft.:
- 3,156
- Status:
- Active
- Beds:
- 5
- Lot size:
- 1 Acres
- Year built:
- 2001
- Baths:
- 3.00
- MLS#:
- 202209718
- Subdivision:
- Harvest Ridge
ADDITIONAL INFORMATION
WOW! 5 BEDROOMS, 3 BATHS, 2 FIREPLACES, FORMAL DINING ROOM, FORMAL LIVING ROOM, MAPLE CABINETS, LARGE MASTER SUITE WITH TREY CEILNG, WALK-IN CLOSET, MASTER BATH WITH WHIRLPOOL TUB & SEPARATE SHOWER, LARGE EAT-IN KITCHEN WITH PANTRY, SEPARATE 9 X 6 LAUNDRY, FINISHED WALKOUT BASEMENT, BASEMENT OFFERS 3RD GARAGE.
$120,000
1005 Mill Street Memphis, IN 47143
- Type:
- Single Family
- Sq.Ft.:
- 756
- Status:
- Active
- Beds:
- 2
- Lot size:
- 0.2 Acres
- Year built:
- 1952
- Baths:
- 1.00
- MLS#:
- 202209983
ADDITIONAL INFORMATION
Welcome to this cute 2 bedroom, 1 bathroom home right off Highway 31 in Memphis! Sit on the COVERED FRONT PORCH or enjoy the SPACIOUS BACKYARD with a large DETACHED GARAGE. All appliances remain, including the washer and dryer. No lack of space in the large EAT-IN KITCHEN. The back room could function as a mudroom or enclosed back porch/sunroom! Schedule your showing today and make this house your own!
$359,900
726 Tcb Boulevard Memphis, IN 47143
- Type:
- Single Family
- Sq.Ft.:
- 2,779
- Status:
- Active
- Beds:
- 4
- Lot size:
- 0.38 Acres
- Year built:
- 2019
- Baths:
- 3.00
- MLS#:
- 202209943
- Subdivision:
- Kingsland Fields
ADDITIONAL INFORMATION
-OPEN HOUSE SUNDAY 6/26 FROM 2-4- Check out this beauty on a wooded lot in Kingsland Fields! This place offers ample space indoors and out for entertaining featuring an oversized covered front porch and massive covered deck with dual ceiling fans! Inside you'll find a wide open floorplan. The large living room features an oversized window that overlooks the beautiful wooded lot and creek. The stylish kitchen features a large island with plenty of cabinets and stainless appliances. The owners suite includes a nice sized bathroom with a walk in closet and dual vanities. Down stairs the walk out basement offers tons of extra space to stretch out and only needs flooring to be completed. This one wont last so call today for your private showing! SQ footage is approximate and should be verified if critical.
- Type:
- Single Family
- Sq.Ft.:
- 1,770
- Status:
- Active
- Beds:
- 3
- Lot size:
- 0.27 Acres
- Year built:
- 2007
- Baths:
- 2.00
- MLS#:
- 202209904
- Subdivision:
- Kingsland Fields
ADDITIONAL INFORMATION
THIS HOME OFFERS AN UNFINISHED BASEMENT WITH ROOM TO GROW AND PRICED MUCH LOWER THAN NEW CONSTRUCTION! Enjoy what this 3 BR 2 full bath home offers. COUNTRY SETTING JUST MINUTES FROM DOWNTOWN LOUISVILLE! Once you walk in the tiled front entry foyer you will see the hardwood flooring in the living room with modified tray ceiling & gas fireplace. Lots of natural light and fluted door jams through out this lovely home. The formal dining room boasts tall ceilings, crown molding, & more of that natural light. The DR has a delightful view out to the flowers in the front landscape. In the master bedroom you will find another modified tray ceiling. The master bathroom consists of separate water closet, jetted tub, raised vanity, separate shower, & large walk in closet. What more could you need!! All of the appliances do remain in this kitchen with the stainless refrigerator & dishwasher being less than 1 year old! New stove/oven just installed! The kitchen has many kitchen cabinets for added space for those small appliances. The 2nd & 3rd bedrooms both have new carpet ready to move right in! This unfinished daylight basement is a blank canvas ready for you to a paint your own vision for the finishing. It is plumbed for a 3rd full bath also. There are 2 sump pumps in this home that are both about 1 year old. This is a wonderful neighborhood to call your new home!!
- Type:
- Single Family
- Sq.Ft.:
- 1,622
- Status:
- Active
- Beds:
- 3
- Lot size:
- 0.26 Acres
- Year built:
- 2022
- Baths:
- 2.00
- MLS#:
- 202209892
- Subdivision:
- Deerfield Crossing
ADDITIONAL INFORMATION
New affordable construction that sticks out from the competition. Make yourself at home in this large 1622 sq ft home with a ranch style split floor plan. Check out the curb appeal with BRICK and a mixture of hardie board front covering. Covered front porch and tastefully landscaped. Enjoy your large open kitchen with beautiful cabinets, GRANITE counters, all matching stainless steel appliances including the refrigerator, farm house sink, custom lighting, back splash and tons of counter space. Step off the kitchen into your own personal owners suite with large walk-in closet, huge bathroom with dual vanity sinks, tiled walk-in shower. Talk about an awesome utility room that features washer and dryer hookup, work at home space with desk and stacked cabinetry and ample storage cabinets. All custom blinds throughout the home included. Time to head out back and notice a large porch and a huge yard. The front and back yard are all sodded making your yard beautiful green and stronger. This home also qualifies for as little as NO MONEY DOWN to those who qualify through the USDA loan option to those who qualify. Quick access to interstate 65 with 6 lanes of Highway to downtown Louisivlle just 15 minutes away. Call today to see this great home today.
$328,990
1004 Legend Court Memphis, IN 47143
- Type:
- Single Family
- Sq.Ft.:
- 1,842
- Status:
- Active
- Beds:
- 3
- Lot size:
- 0.25 Acres
- Year built:
- 2022
- Baths:
- 3.00
- MLS#:
- 202209745
- Subdivision:
- Champions Run
ADDITIONAL INFORMATION
New Construction by Fischer Homes in the beautiful Champions Run community with the Wesley Western Craftsman plan. Stunning island kitchen with upgraded countertops and cabinetry. Spacious family room expands to light-filled morning room. First floor study with double doors. Primary Suite with private bath and walk-in closet. Two additional bedrooms, loft, and hall bath. Two car garage.
$378,990
1006 Legend Court Memphis, IN 47143
- Type:
- Single Family
- Sq.Ft.:
- 2,794
- Status:
- Active
- Beds:
- 4
- Lot size:
- 0.19 Acres
- Year built:
- 2022
- Baths:
- 3.00
- MLS#:
- 202209743
- Subdivision:
- Champions Run
ADDITIONAL INFORMATION
New Construction by Fischer Homes in the beautiful Champions Run community with the Jensen Modern Farmhouse plan. Stunning island kitchen with upgraded countertops and cabinetry. Spacious family room expands to light-filled morning room. First floor study and additional rec room. Primary Suite with private bath and walk-in closet. Three additional bedrooms, loft, and hall bath. Two car garage.
- Type:
- Single Family
- Sq.Ft.:
- 1,950
- Status:
- Active
- Beds:
- 3
- Lot size:
- 1 Acres
- Year built:
- 2001
- Baths:
- 2.00
- MLS#:
- 202209147
- Subdivision:
- Harvest Ridge
ADDITIONAL INFORMATION
OPEN HOUSE SUNDAY 6/26/2022 2:00 - 4:00. Welcome home to a nice open floor plan with beautiful hardwood floors. Located in a quiet neighborhood on a 1 acre lot. Get a taste of the countryside with close convenience to the interstate. There is a split bedroom plan. Large primary suite with bath, soaking tub, large closet and sliding door to deck. There's a huge backyard with a deck across the back of the house. 2 car garage and extra attic storage with stairs.
- Type:
- Single Family
- Sq.Ft.:
- 1,736
- Status:
- Active
- Beds:
- 3
- Lot size:
- 2.29 Acres
- Year built:
- 1973
- Baths:
- 2.00
- MLS#:
- 202209270
ADDITIONAL INFORMATION
INVESTMENT OPPORTUNITY! This type of property is very hard to duplicate in today's market. First you have a three bed two bath ranch with an unfinished basement. Basement has a second kitchen and tons of space. Both floors have a wood burning fireplace. Then you have a detached two story barn with water and electric, electric is metered separately. An amazing opportunity to either have two separate rentals or you can house hack and live in one and rent out the other! Property sits on 2.29 acres on a partially wooded lot, ample space for parking. Inspections are welcome but this home is being SOLD AS-IS. Call today to schedule a private showing.
- Type:
- Single Family
- Sq.Ft.:
- 1,739
- Status:
- Active
- Beds:
- 4
- Lot size:
- 0.22 Acres
- Year built:
- 2005
- Baths:
- 2.00
- MLS#:
- 202209194
- Subdivision:
- Sunset Hills
ADDITIONAL INFORMATION
WELCOME HOME! Move in ready home with 4 beds / 2 baths and lots of space just for you! You will love this fresh home with new flooring and updated air systems!! Appliances Included!! Great Backyard !! Have you been looking for a great home with split rooms and a large living room space? Large vaulted ceilings make this home EXTRA roomy ! Prepare to be IMPRESSED ! Cute Mini BARN in around back for storage. Come see this BEAUTIFUL HOME TODAY !
- Type:
- Single Family
- Sq.Ft.:
- 1,511
- Status:
- Active
- Beds:
- 3
- Lot size:
- 0.16 Acres
- Year built:
- 2007
- Baths:
- 2.00
- MLS#:
- 202209237
- Subdivision:
- Deerfield Station
ADDITIONAL INFORMATION
**100% USDA FINANCING AVAILABLE** Here is your chance to own this ADORABLE three bed two bath condo in Deerfield Station in Memphis! This home has had many updates over the last few years. New Furnace, New A/C Unit, New Flooring, and freshly blown insulation all in 2019 with a New Roof being installed in 2018! This home has it all; split bedroom floor plan, eat-in kitchen, vaulted ceilings in the great room and the Master Bedroom has a walk-in closet and a Master Bathroom. The Laundry Room has plenty of space and it's own utility sink! Schedule your private showing today!!
$330,900
912 Audobon Court Memphis, IN 47143
- Type:
- Single Family
- Sq.Ft.:
- 1,949
- Status:
- Active
- Beds:
- 3
- Lot size:
- 0.41 Acres
- Year built:
- 2021
- Baths:
- 2.00
- MLS#:
- 202208734
- Subdivision:
- Kingsland Fields
ADDITIONAL INFORMATION
An open concept home, the Aris is ideal for those looking for main level living. Featuring a covered rear patio, the Aris slab includes a flex space, a large kitchen with large center island, granite countertops and stainless steel appliances, and a dining area that adjoins the great room. The master retreat features a tray ceiling with a tub and walk in shower with a walk in the en suite.
- Type:
- Single Family
- Sq.Ft.:
- 2,058
- Status:
- Active
- Beds:
- 4
- Lot size:
- 0.25 Acres
- Year built:
- 2006
- Baths:
- 2.00
- MLS#:
- 202208762
- Subdivision:
- Sunset Hills
ADDITIONAL INFORMATION
Open House Thursday, 5/12/22 from 5-7pm. This move-in ready home in Sunset Hills, is calling your name; can you hear it? Where to start, so much to be excited about, granite counters, eat-in kitchen, open floor plan, bonus room above garage, and the laundry is located in your walk in closet; in the main bedroom suite! The Unfinished full basement is already plumbed for additional bathroom...just needs you make into the space of your dreams. Did you see the BBQ smoke shed in the back yard? Think of the entertaining you could do in your private/ fenced in back yard. Recent updates include HVAC in 2020, and sump pump with battery back up 2021. Don't miss the opportunity to call this one home.
$389,900
14217 Highway 31 Memphis, IN 47143
- Type:
- Single Family
- Sq.Ft.:
- 3,108
- Status:
- Active
- Beds:
- 3
- Lot size:
- 0.97 Acres
- Year built:
- 1991
- Baths:
- 3.00
- MLS#:
- 202208646
ADDITIONAL INFORMATION
One story sprawling ranch, situated on a 1-acre (+/-) park-like lot with so much to offer! Enveloped in mature shade trees and lush landscaping with gorgeous perennials, the curb appeal of this special residence will knock your socks off! Covered front porch with columns lead to an inviting foyer and huge vaulted great room with wood or gas burning fireplace and built-in bookcases. The all-seasons sunroom is great for relaxing at the end of a long day or morning coffee and overlooks the park-like lawn. Eat-in kitchen features bay window with those fabulous views, center island, pantry, two ovens and full appliance package. The adjacent formal dining room is perfect for any occasion! Primary suite offers access to private patio, luxurious bath with skylight, two walk-in closets, jetted tub, shower, and separate water closet. Two other spacious bedrooms share a hall bathroom with skylight. Adjacent to the kitchen is a huge laundry room/mud entry and guest powder room. Partially finished basement offers a finished family room area, office, and large walk-in closet, with tons more space for finishing to your specifications. For the hobby or car enthusiast, the oversized attached garage has a rear overhead door to access yet another 24x24 garage! There is also two parking spaces/turn-around at the front driveway, and a great gardening barn in the rear of the lot. Custom blinds and plantation shutters throughout! Hurry because this one will not last!!
- Type:
- Single Family
- Sq.Ft.:
- 1,711
- Status:
- Active
- Beds:
- 3
- Lot size:
- 0.25 Acres
- Year built:
- 2022
- Baths:
- 2.00
- MLS#:
- 202208608
- Subdivision:
- Deerfield Crossing
ADDITIONAL INFORMATION
New affordable construction that sticks out from the competition. Make yourself at home in this large 1711 sq ft home with a ranch style split floor plan. Check out the curb appeal with BRICK and a mixture of hardie board front covering. Covered front porch and tastefully landscaped. Enjoy your large open kitchen with beautiful cabinets, GRANITE counters, all matching stainless steel appliances including the refrigerator, farm house sink, custom lighting, back splash and tons of counter space. Step off the kitchen into your own personal owners suite with large walk-in closet, custom ceiling trim and huge bathroom with dual vanity sinks, ship lap wall and walk-in shower. Talk about an awesome utility room that features washer and dryer hookup and storage cabinets. All custom blinds throughout the home included. Time to head out back and notice a large covered porch and a huge yard. The front and back yard are all sodded making your yard beautiful green and stronger. This home also qualifies for as little as NO MONEY DOWN to those who qualify through the USDA loan option to those who qualify. Quick access to interstate 65 with 6 lanes of Highway to downtown Louisivlle just 15 minutes away. Call today to see this great home today.
$349,900
804 Kings Court Memphis, IN 47143
- Type:
- Single Family
- Sq.Ft.:
- 1,710
- Status:
- Active
- Beds:
- 3
- Lot size:
- 1.06 Acres
- Year built:
- 2022
- Baths:
- 2.00
- MLS#:
- 202208615
- Subdivision:
- Kingsland Fields
ADDITIONAL INFORMATION
IMMEDIATE POSSESSION!!! New Construction in Section 3 of Kingsland Fields. Wooded backdrop, just over an acre. Quality construction by Klein Homes! Gorgeous expansive front porch. This 3 BR, 2 BA home has a wide-open floor plan with the living/kitchen/dining providing the perfect gathering space when entertaining. Kitchen boasts granite counters and a full complement of stainless appliances. The rear of the home invites nature "in" with wall of windows- so much natural light and what a view out back. The owner's suite has a tray ceiling with recessed lighting, private bath with granite counters and cultured marble oversized shower. Bedrooms 2 & 3 are good size and offer a split bedroom concept. Retreat to the covered deck for relaxing entertainment and cookouts. Seller is licensed agent in Indiana. All measurements. & sf approximate. Seller offering a total of $5000 in closing costs, rate buy down or upgrades - buyers choice!
$249,900
5511 Harmony Woods Memphis, IN 47143
- Type:
- Single Family
- Sq.Ft.:
- 1,270
- Status:
- Active
- Beds:
- 3
- Lot size:
- 0.23 Acres
- Year built:
- 2012
- Baths:
- 2.00
- MLS#:
- 202208376
- Subdivision:
- Harmony Woods
ADDITIONAL INFORMATION
Welcome home to Harmony Woods Subdivision in this quality built home sitting on a FULL BASEMENT!! This home has been well maintained with recent updates including New Central Air unit, New whole house generator, and new deck.....When entering through the custom craftsman style Mahogany wood front door youâll notice the living room is very spacious with 14 foot vaulted ceilingâs & tons of natural light! Have you been looking for open concept? Look no further, as you notice the large eat-in kitchen and galley style kitchen fully connected to the living room perfect for entertaining! Donât forget the large Uba Tuba GRANITE built-in breakfast bar, oil rubbed bronze finishes, pantry for extra storage and french doors leading out to the backyard. Bathrooms have quartz and marble countertops and each room in the home is spacious and roomy. This house is only 10 years old and features all modern mechanics including energy efficient furnace and water heater, three dimensional shingled roof, extra insulation in the attic to lower those utility bills and all thermopane windows. Huge FENCED IN YARD and large deck out back perfect for the upcoming weather to enjoy. Dont wait too long this home will be gone fast in this market!! Sq ft & rm sz approx. Home is sold as is.
- Type:
- Single Family
- Sq.Ft.:
- 3,812
- Status:
- Active
- Beds:
- 4
- Lot size:
- 6.25 Acres
- Year built:
- 2006
- Baths:
- 4.00
- MLS#:
- 202208336
- Subdivision:
- Glendale Acres
ADDITIONAL INFORMATION
4 bedroom/ 3.5 bath one owner CUSTOM home sitting on over 6 Acres!!! This ALL BRICK home features the primary bedroom on the first floor with his and her walk-in closets. The bathroom features a dual vanity, garden tub and large walk-in shower. The totally renovated eat-in kitchen has brand new granite countertops with bar seating, lighting, oven, stove, microwave and flooring and features a HUGE pantry. The dining room is freshly painted with new lighting. The first floor also features the perfect room for an office or flex space. The living room has beautiful built-ins, a fireplace and opens up to the deck where you can sit and enjoy the farmland. Upstairs, you will find 3 bedrooms and 2 additional full bathrooms. The walkout basement features 2700 unfinished feet and is plumbed for a full bathroom and bar. Outside is an additional patio perfect for grilling and a brand new 7 person hot tub that remains. The 3.5 CAR GARAGE has tons of space and you could easily build a loft above or an additional finished flex space. Do not wait to schedule your showing because this home will not last!!!
- Type:
- Single Family
- Sq.Ft.:
- 2,629
- Status:
- Active
- Beds:
- 4
- Lot size:
- 4.2 Acres
- Year built:
- 1995
- Baths:
- 3.00
- MLS#:
- 202208213
ADDITIONAL INFORMATION
Looking for Paradise? Look no more! This awesome 4 bed, 2.5 bath ranch has a full, partially finished basement and is tucked off the main road on 4.2 acres with A LAKE. This LAY OUT flows so easily too! The living area is huge and has 5 large (Andersen) windows all giving a front view of the lake and yard. The kitchen has newly painted cabinets, nice beveled counters, STAINLESS STEEL APPLCS , a beautiful bay window and a large pantry! Open dining area with gorgeous OAK HARDWOOD flooring and a wood burning FIREPLACE. Step out the double door to an ENCLOSED PATIO ! There are 3 bedrooms and 2.5 bathrooms on the main level. The master is so spacious with large windows and a huge WIC. The ensuite bathroom has a large whirlpool tub, double vanity and linen closet. The other two bedrooms (office) have beautiful views of the lake. There is a guest bathroom with a step in shower. A utility/mud room and half bath complete the main level. The downstairs lower level has endless possibilities. There are two finished rooms, BED 4 has a cedar closet. A partially finished area w/ fridge wood stove (non working). Large storage areas, and other rooms can be finished for many options! This is a WALK UP basement too! An oversized 2 car attached garage, 24 x 40 pole barn and FOUR plus ACRES , in a secluded area , minutes to Hwy 60 , I-65, and surrounding areas make this LAKE property a REAL CATCH! Property is sold "AS IS" however inspections are welcome. Sq ft & rm sz approx.
- Type:
- Single Family
- Sq.Ft.:
- 1,300
- Status:
- Active
- Beds:
- 3
- Lot size:
- 0.21 Acres
- Year built:
- 2022
- Baths:
- 2.00
- MLS#:
- 202208071
- Subdivision:
- Sunset Hills
ADDITIONAL INFORMATION
Welcome to one of the few new construction homes available in April 2022 in Memphis, Indiana. This 1300 sq ft, three bedroom, two full bath home is definitely worth taking a look at. Craftsman style exterior with stone apron and beautiful front door and hardie board accent. Make your way inside the foyer with beautiful black farm house lighting throughout. Split floor plan ranch with a massive living room with lots of natural light. Make your way into the eat-in kitchen to see an island peninsula, lots of counter space and cabinetry, all matching appliances including refrigerator and pantry closet for extra storage. Great sized utility room for washer and dryer. The owners suite consists of lot of windows for natural light, large walk-in closet, awesome owners suite bathroom with tub and double bowl vanity, linen closet and overall great space. Check out your large deck on the back of the house and a huge yard. You wonât want to miss the opportunity to cease this new home and make it yours! Listing agent is seller/builder. June 2022 completion or sooner.
- Type:
- Single Family
- Sq.Ft.:
- 3,384
- Status:
- Active
- Beds:
- 4
- Lot size:
- 0.52 Acres
- Year built:
- 2013
- Baths:
- 3.00
- MLS#:
- 202207886
- Subdivision:
- Kingsland Fields
ADDITIONAL INFORMATION
Welcome home to this BEAUTIFUL 4 Bedroom 3 bath brick and stone home in Kingsland Fields. This home features Hardwood veneered floors throughout the entire finished basement and shared living area on the main floor. This ONE has the details - from natural stone on the exterior, to radiused drywall corners and custom trim. The first floor is where you will find the master suite with jetted tub along with separate shower and walk-in closet. Upstairs you will also find 2 more additional bedrooms, a full bath, and the laundry room. The finished walk-out basement is home to 1 more additional bedroom, full bath, and enough space to be used as a 2nd living room if you'd like, AND a small unfinished section currently used as storage. The upper rear deck provides an excellent view of the neighborhood, while the lower level is designed to stay dry and cozy. This one also features a 2 car attached garage, fenced back yard, and radon mitigation system. Call today to schedule your showing! All data is approximate, if important buyer and buyer's agent should verify.
- Type:
- Single Family
- Sq.Ft.:
- 2,099
- Status:
- Active
- Beds:
- 3
- Lot size:
- 0.92 Acres
- Year built:
- 2022
- Baths:
- 2.00
- MLS#:
- 202207956
- Subdivision:
- Estates Of Kingsland Fields
ADDITIONAL INFORMATION
Brand New Construction and Custom Built to suit your families needs. The Estates of Kingsland Fields - almost 1 Acre lot in a quiet, peaceful neighborhood just minutes from Interstate 65. This home has one of the nicest lots featured in the subdivision. With 2099 SQFT adorable and modern open floor plan features a beautiful, spacious layout with lots of natural lighting throughout. This 3 Bedroom 2 full bath is modernly designed with barn doors, cubbie cabinet, separate laundry/mud room, stylish gourmet kitchen, modern cabinets, custom backsplash optional, classy light fixtures and plenty of closets and storage space for your family necessities, 2 car garage
$299,900
722 Tcb Boulevard Memphis, IN 47143
- Type:
- Single Family
- Sq.Ft.:
- 1,600
- Status:
- Active
- Beds:
- 3
- Lot size:
- 0.42 Acres
- Year built:
- 2022
- Baths:
- 2.00
- MLS#:
- 202207889
- Subdivision:
- Kingsland Fields
ADDITIONAL INFORMATION
Welcome home to Kingsland Fields Subdivision! This all brick and stone home features three bedrooms and two full bathrooms. 1600 sq ft of living space on one level with no stairs and lots of upgrades. Great curb appeal with custom brick and stone. Make your way through the front door into the foyer to notice soaring ceilings with custom lighting throughout. Upgraded luxury vinyl plank flooring throughout the entire house. Enjoy your living room that is fully open to the eat-in kitchen and features coffered ceilings, natural light from numerous windows and great views of the backyard. The kitchen is one of a kind featuring lots of white cabinetry and beautiful granite countertops and more custom lighting and all matching appliances including the refrigerator! Actual laundry room with cabinets for storage. Built in nook just off the garage for backpacks, coats and shoes. Make your way into the owners suite to notice a large trayed ceiling, large bathroom with double bowl vanity, soaker tub, walk-in shower, and large walk-in closet with lots of shelving. Enjoy your large covered backyard porch with a large yard that overlooks the scenic area of Kingsland Fields. Welcome home, schedule your showing soon! Home will look similar to pictures, reference only- Completion date June 2022. Builder/listing agent owned.
Albert Wright Page, License RB14038157, Xome Inc., License RC51300094, [email protected], 844-400-XOME (9663), 4471 North Billman Estates, Shelbyville, IN 46176

Information is provided exclusively for consumers personal, non - commercial use and may not be used for any purpose other than to identify prospective properties consumers may be interested in purchasing. Copyright © 2024, Southern Indiana Realtors Association. All rights reserved.
Memphis Real Estate
The median home value in Memphis, IN is $264,400. This is higher than the county median home value of $213,800. The national median home value is $338,100. The average price of homes sold in Memphis, IN is $264,400. Approximately 90.46% of Memphis homes are owned, compared to 9.54% rented, while 0% are vacant. Memphis real estate listings include condos, townhomes, and single family homes for sale. Commercial properties are also available. If you see a property you’re interested in, contact a Memphis real estate agent to arrange a tour today!
Memphis, Indiana 47143 has a population of 790. Memphis 47143 is more family-centric than the surrounding county with 39.7% of the households containing married families with children. The county average for households married with children is 28.58%.
The median household income in Memphis, Indiana 47143 is $81,111. The median household income for the surrounding county is $62,296 compared to the national median of $69,021. The median age of people living in Memphis 47143 is 33.4 years.
Memphis Weather
The average high temperature in July is 87.4 degrees, with an average low temperature in January of 23.4 degrees. The average rainfall is approximately 45.2 inches per year, with 10.1 inches of snow per year.
