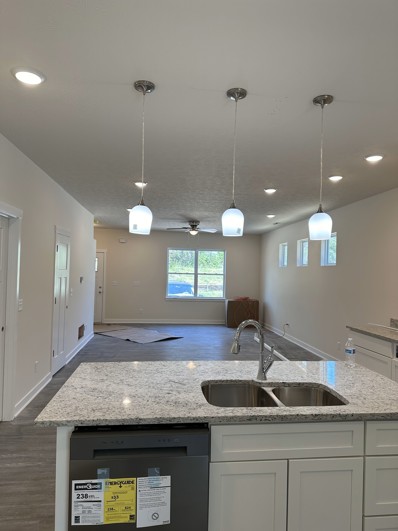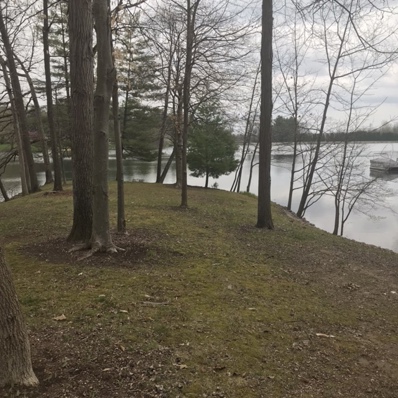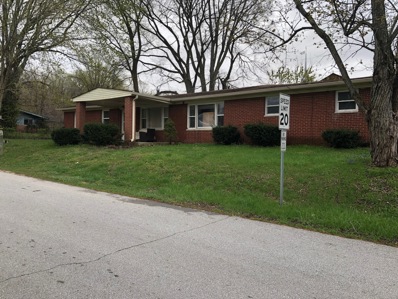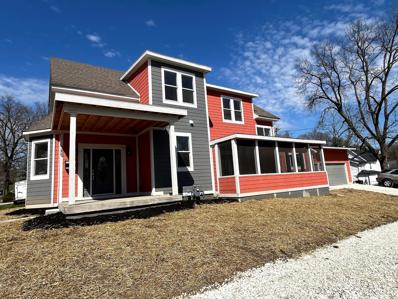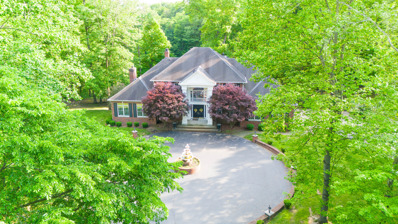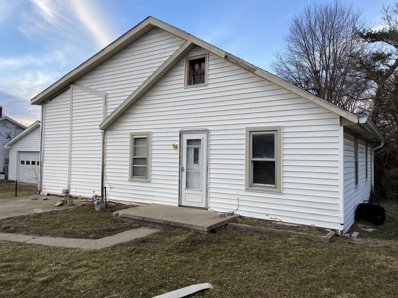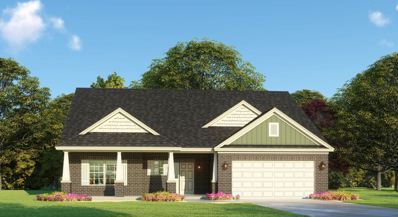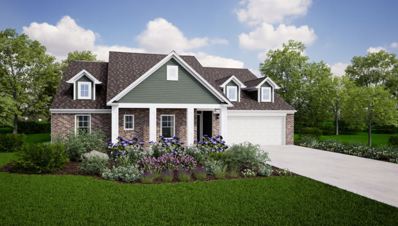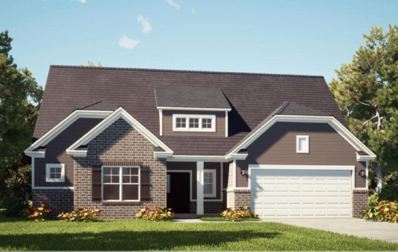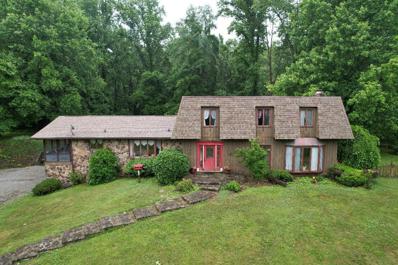Martinsville IN Homes for Sale
- Type:
- Condo
- Sq.Ft.:
- 1,966
- Status:
- Active
- Beds:
- 3
- Lot size:
- 0.18 Acres
- Year built:
- 2023
- Baths:
- 3.00
- MLS#:
- 21973660
- Subdivision:
- Violas Place
ADDITIONAL INFORMATION
Rick Hammack meticulously designed and constructed this stunning condominium nestled in the newly established Viola's Place community. Step inside to unveil a seamless fusion of living, dining, and kitchen spaces, seamlessly connected for effortless entertaining. The fully equipped kitchen boasts modern amenities including an electric range, refrigerator, microwave, and dishwasher, complemented by ample cabinetry with elegant granite countertops and a convenient central island. The main level beckons with the tranquil primary bedroom, a true sanctuary featuring a spacious shower, double vanity, and a walk-in closet. Bathed in natural light, vinyl plank flooring graces the interior, ensuring easy maintenance. Relax on the inviting porch or access the attached two-car garage through a convenient breezeway. Upstairs, discover a generous loft area perfect for an office or study, accompanied by two additional bedrooms and a full bath. zoned heating/AC provide year-round comfort in any climate. Experience the ultimate in low-maintenance living with included snow removal, yard care, landscaping, and city utilities. Conveniently located just a short stroll from the vibrant city center and the excitement of free concerts at The Venue, this residence offers an unparalleled lifestyle of convenience and sophistication.
- Type:
- Single Family
- Sq.Ft.:
- 4,500
- Status:
- Active
- Beds:
- 5
- Lot size:
- 0.79 Acres
- Year built:
- 1970
- Baths:
- 6.00
- MLS#:
- 21972589
- Subdivision:
- Foxcliff Estates North
ADDITIONAL INFORMATION
Beautiful lake front property. Picturesque peninsula shared with direct north neighbor. Front yard highlighted with mature trees & privacy hedges to north. South portion of front yard undalations begin shared boundry with lake common area, making the entire area large yard. A walled patio adjacent lake side beach transition from a full length deck on back of house built in 1972. The house is now work in progress. The orginial part of the house was remodeled in fall 2023. Interior walls were removed creating more inviting rooms with better flow. All additions adhere to code. Both the library and dining area access the back deck. Electrical wiring was redone. Plumbing copper supply was replaced with aqua pex. Iron joined gas piping was replaced with ward flex. On top of remodel, two major additions were added. The master bath extension created a full walk in shower, free standing soaking tub, multiple vanities & seperated lavatories, two full walk in closets, vaulted ceiling, and natural window light. A second, 2000 sq./ft. addition to south created a vaulted ceiling kitchen overlooking the lake. A walk in pantry. A cubbie area & full laundry room off garage. Open staircase accessible is 1000 sq. ft. walkout lower level basement. A recreation room with fireplace, wet bar, bedroom, closet, and hall full bathroom. Storage & mechanical are combined. Currently drywall is completed in existing 3500 sq. ft. of remodeled home; while multi level addition needs mechanicals (electrical, hvac ducting, insulation, & drywall). At this stage, one may elect use/labels, cosmetics, & finishes. Price presented is an overall "as is" value. An estimated $ 200-300,000 will completed the remodel, depending on finish selections. ( see supplements attached for estimated allowances.)
- Type:
- Single Family
- Sq.Ft.:
- n/a
- Status:
- Active
- Beds:
- 3
- Lot size:
- 0.3 Acres
- Year built:
- 1958
- Baths:
- 1.00
- MLS#:
- 21972297
- Subdivision:
- Wiseman
ADDITIONAL INFORMATION
3 Bedroom Brick Ranch, Close to I69, yet walking distance to Waverly Elementary, Huge Rec Room with lots of Potential Uses. Attached 3 Car Garage. Large corner Lot. Covered Front Porch.
- Type:
- Single Family
- Sq.Ft.:
- 3,500
- Status:
- Active
- Beds:
- 4
- Lot size:
- 0.21 Acres
- Year built:
- 1900
- Baths:
- 4.00
- MLS#:
- 21970618
- Subdivision:
- No Subdivision
ADDITIONAL INFORMATION
On Martinsville's historic Jefferson street is a rare opportunity to own this charming 100 year old home which has been thoughtfully and thoroughly transformed into the 21st century! Being walking distance to downtown is unique these days, and this bold one is only 2 blocks to the new amphitheater and a short walk to restaurants, shops, and government offices. Sunlight pours into this open floor plan thru new windows showing off its 10' ceilings down and 9' up. Every room has plenty of space to spread out. Kitchen is well equipped with lots of cabinets and center island topped with granite countertops, new stainless steel appliances, and pantry. Seating available at the island and space for a kitchen table. Original restored built-in cabinet provides additional drawers and display area for your decor. Laundry, access to basement, and door to attached garage are off breakfast room. Most of main floor is covered with natural color easy care laminate; upstairs is waterproof LVP. Front bay window and 2 arched transom windows add character to the home. Main floor office provides functional space for those who work at home and many other uses. Sliding door from dining room opens to huge screened porch to enjoy the warmer months. Main floor master has access to a private deck for relaxing any time of the day. The tiled master bath boasts double sinks, dressing table, 6' shower, linen closet, and walk-in closet. Stairway leads to 3 large bedrooms, 2 full baths, and an open space which could have many uses including watching TV, studying, or playing games. Outside, the house has been outfitted with a grand front porch entry with sparkling beveled glass windows in the front door and sidelights, new 'SmartLap' siding, an eye-catching custom color pallet, new sidewalks, alley access to the new oversized 2-car attached garage, and a backyard for activities. Street paving soon. This is truly a special place! We welcome you to come experience all this beautiful home has to offer!
- Type:
- Single Family
- Sq.Ft.:
- 9,366
- Status:
- Active
- Beds:
- 6
- Lot size:
- 42.91 Acres
- Year built:
- 2000
- Baths:
- 7.00
- MLS#:
- 21965648
- Subdivision:
- No Subdivision
ADDITIONAL INFORMATION
Tucked away in the serene, wooded hills of southern Indiana, a majestic private 43-acre estate awaits, offering an oasis of tranquility and grandeur. This splendid property, currently serving as a retreat house, boasts expansive spaces designed for luxury living and entertainment. The estate features five enchanting fireplaces and numerous porches that blend seamlessly with the natural surroundings, including a spacious screened-in porch adjacent to the family room and kitchen, another in the primary bedroom, and one leading out from the walk-out basement. The main level presents three distinct living areas, each inviting with its unique charm. Ascend to the upper level to discover an inviting primary suite, complete with a cozy sitting area, a warm fireplace, and ample opportunity to expand the closet space further. Additionally, two more ensuite bedrooms on this level offer privacy and comfort. The lower level reveals a walk-out design with a bar/kitchenette, living room, two additional bedrooms, and a large laundry area, ensuring convenience and functionality. High ceilings, reaching 10 feet on both the first and second floors, amplify the sense of spaciousness and luxury. The outdoor area is nothing short of a dream, featuring a vast pond teeming with carp, bluegill, and bass. With 5 miles of trails crisscrossing the property, outdoor adventures are just steps away. Relaxation and leisure are catered to with a hot tub, fire pit, and a horse barn with two stalls and a loft, making this estate a haven for nature lovers and equestrians alike. The property is equipped with three geothermal units, ensuring eco-friendly living and comfort throughout the seasons. Its location offers convenient access to I-69 and I-67, placing you within easy reach of urban amenities while providing a secluded and peaceful living experience. This estate represents a unique opportunity to own a piece of paradise, blending opulent living with the beauty of southern Indiana's landscape.
- Type:
- Single Family
- Sq.Ft.:
- 1,152
- Status:
- Active
- Beds:
- 3
- Lot size:
- 0.15 Acres
- Year built:
- 1925
- Baths:
- 1.00
- MLS#:
- 21963508
- Subdivision:
- B N Postons
ADDITIONAL INFORMATION
Sold in AS IS condition...Bring your own plan and your elbow grease! Garage has plumbing roughed in or a kitchen and bathroom so there could be an additional living space added. This one could be a great rental and storage unit. All measurements are estimated. Buyers and agents to verify.
- Type:
- Single Family
- Sq.Ft.:
- 4,367
- Status:
- Active
- Beds:
- 4
- Lot size:
- 0.4 Acres
- Year built:
- 2024
- Baths:
- 4.00
- MLS#:
- 21961042
- Subdivision:
- The Oaks
ADDITIONAL INFORMATION
"Proposed build of the Jefferson floorplan by Silverthorne Homes. 4 Bedrooms, 3.5 Bathrooms A classic ranch that features 4,376 square feet of living space, with a full finished walkout basement, luxurious quartz countertops throughout & grand owner's bathroom. Finishes and colors picked by you to make this home truly yours. You can build this home design or chose another Silverthorne Homes floorplan."
- Type:
- Single Family
- Sq.Ft.:
- 2,388
- Status:
- Active
- Beds:
- 3
- Lot size:
- 0.34 Acres
- Year built:
- 2024
- Baths:
- 3.00
- MLS#:
- 21956237
- Subdivision:
- Wolf Laurel
ADDITIONAL INFORMATION
Proposed Build of the popular Reagan floorplan. This proposed plan includes 3 bedrooms, 2.5 bathrooms and over 2,300+ sq ft! The Reagan floorplan comes standard with 9' ceilings and open concept kitchen with quartz countertops to give your home a luxurious feel. Pick the colors and selections you prefer to make this home truly yours. You can build this home design or chose another Silverthorne floorplan. Room sizes are approximate.
- Type:
- Single Family
- Sq.Ft.:
- 2,000
- Status:
- Active
- Beds:
- 3
- Lot size:
- 0.42 Acres
- Year built:
- 2024
- Baths:
- 3.00
- MLS#:
- 21956563
- Subdivision:
- The Oaks At Lincoln
ADDITIONAL INFORMATION
Proposed build of the Taylor floorplan by Silverthorne Homes. 3 Bedrooms, 2.5 Bathrooms A classic ranch that features 2,000 square feet of living space, with a covered patio, luxurious quartz countertops throughout & grand master bedroom suite with a deep garden tub and separate shower. The pricing includes a full unfinished walkout basement. Finishes and colors picked by you to make this home truly yours. You can build this home design or chose another Silverthorne Homes floorplan.
- Type:
- Single Family
- Sq.Ft.:
- 3,620
- Status:
- Active
- Beds:
- 5
- Lot size:
- 12.8 Acres
- Year built:
- 1971
- Baths:
- 3.00
- MLS#:
- 21931167
- Subdivision:
- No Subdivision
ADDITIONAL INFORMATION
Don't miss this 5 BDRM home on 12.80 acres with a 7 stall horse barn. 1 other barn that is 42x 36 with 10 ft leans on each side of barn. Home has 4 bedroom upstairs that include a very large master, Master bath with nice size closets and another full bath that serves the other 3 bedrooms. Main level has the 5th bedroom along with a large laundry room. Large spacious eat in kitchen with a bay window. large foyer with tile flooring. half bath on the main and a nice office. Very large family room with a woodburning fireplace that includes a wet bar. there is a bath area with a shower and sink off of the wet bar. large Formal living room with great windows for natural light. There is a large inground pool but owners have not opened this year.
Albert Wright Page, License RB14038157, Xome Inc., License RC51300094, [email protected], 844-400-XOME (9663), 4471 North Billman Estates, Shelbyville, IN 46176

The information is being provided by Metropolitan Indianapolis Board of REALTORS®. Information deemed reliable but not guaranteed. Information is provided for consumers' personal, non-commercial use, and may not be used for any purpose other than the identification of potential properties for purchase. © 2024 Metropolitan Indianapolis Board of REALTORS®. All Rights Reserved.
Martinsville Real Estate
The median home value in Martinsville, IN is $290,177. This is higher than the county median home value of $245,300. The national median home value is $338,100. The average price of homes sold in Martinsville, IN is $290,177. Approximately 54.73% of Martinsville homes are owned, compared to 30.41% rented, while 14.86% are vacant. Martinsville real estate listings include condos, townhomes, and single family homes for sale. Commercial properties are also available. If you see a property you’re interested in, contact a Martinsville real estate agent to arrange a tour today!
Martinsville, Indiana has a population of 11,848. Martinsville is more family-centric than the surrounding county with 32.91% of the households containing married families with children. The county average for households married with children is 29.67%.
The median household income in Martinsville, Indiana is $52,599. The median household income for the surrounding county is $71,882 compared to the national median of $69,021. The median age of people living in Martinsville is 36.3 years.
Martinsville Weather
The average high temperature in July is 84.6 degrees, with an average low temperature in January of 18.6 degrees. The average rainfall is approximately 45.2 inches per year, with 20.3 inches of snow per year.
