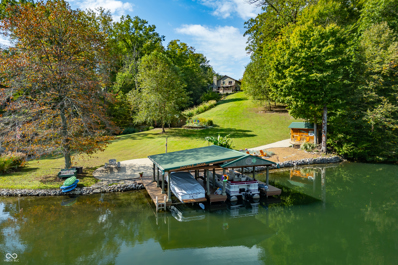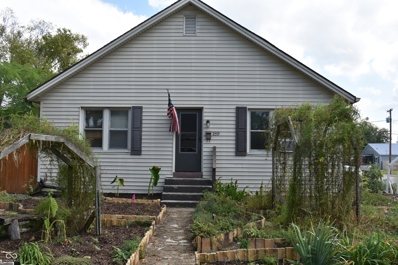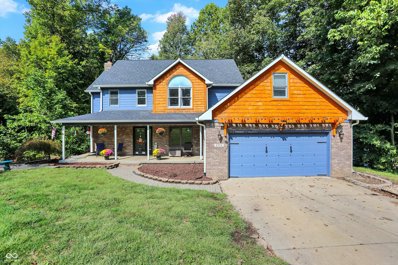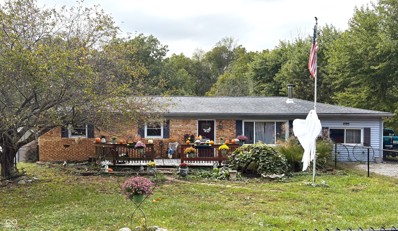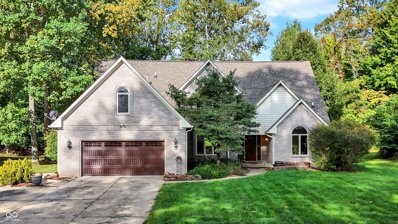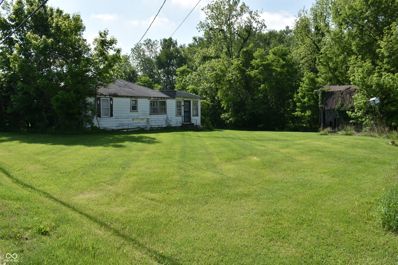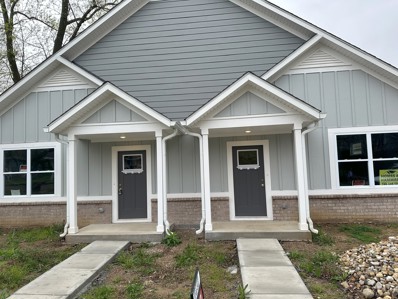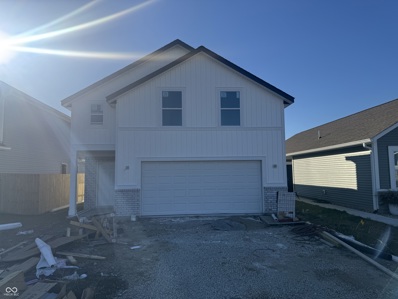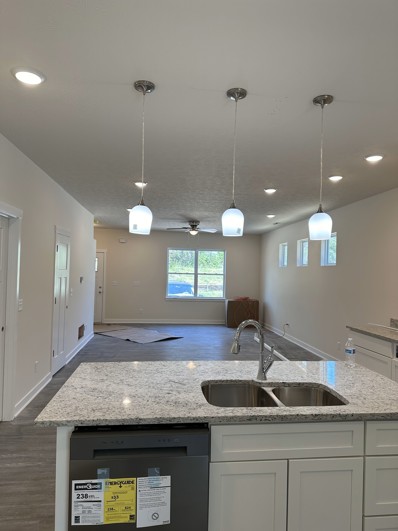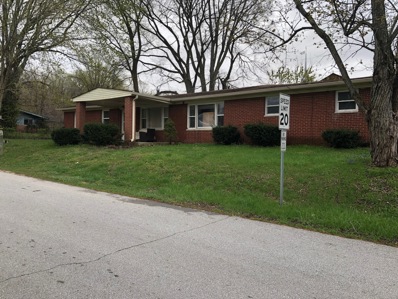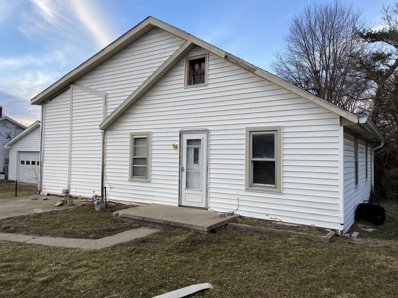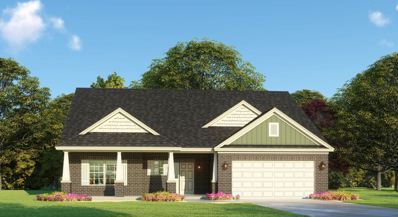Martinsville IN Homes for Sale
- Type:
- Single Family
- Sq.Ft.:
- 4,608
- Status:
- Active
- Beds:
- 3
- Lot size:
- 16.08 Acres
- Year built:
- 1999
- Baths:
- 5.00
- MLS#:
- 22001777
- Subdivision:
- Forestview
ADDITIONAL INFORMATION
Privacy abounds in this spacious home built for you and your family. Enjoy the private road in this gated community where you can enjoy the 7 acre pond and wooded seclusion with over 16 acres. The front and rear porches are ideal for enjoying the fresh air, and this property has been upgraded in too many ways to name them all. New Kitchen cabinets, countertop, stovetop, and appliances. Fresh paint both inside and out, Driveway refreshed, Updated/Upgraded bathrooms, and an added shower in downstairs bath. High end security system w/ remote access. New flooring in great room, basement, and bedrooms. This large home is perfect for entertaining guests. Large pole barn over 1600 sq ft for your next project/workshop. Dock for fishing or parking your boat. Located just north of painted hills this property is situated for privacy, but is only 3.2 miles away from interstate 69 for quick access to Indianapolis or Bloomington. You don't want to miss this special property.
- Type:
- Single Family
- Sq.Ft.:
- 2,630
- Status:
- Active
- Beds:
- 3
- Lot size:
- 2 Acres
- Year built:
- 1979
- Baths:
- 4.00
- MLS#:
- 22004455
- Subdivision:
- Painted Hills
ADDITIONAL INFORMATION
WELCOME to Painted Hills Lakefront living with all of the amenities. This well maintained home is situated on 2 acres and 313 ft of beautiful waterfront. The home features gorgeous views from your living area, kitchen and master bedroom. The living and kitchen feature new flooring and new appliances. The large master suite has a Juliet balcony and oversized shower with Mr Steam Sauna. The garage is both heated and cooled and has Hot and Cold water hookups, brand new overhead garage door with blue-tooth & video capability. Two new entry & stormed doors in the garage. Your furry friend has a doggie door for access to the garage and fenced in yard/ dog run. Enjoy the back deck that has an electric awning with a new entry door from the kitchen to the back deck. The patio table, 6 chairs and 6 barstools and TV are included. Plenty of room for guests to sit relax and enjoy the view. A concrete path leads all the way to the lake. Where there is a paver patio with a fire pit, a double boat house with trex decking and TWO electric boat lifts, WiFi extender to the shed and boathouse. All 3 sheds have electricity with built in workbenches and shelving. The 313 feet of shoreline has an added rock erosion control wall. After a long day at the lake come up and enjoy an outside shower with hot and cold water. Garage Freezer, Fridge, Kegarator and Ice machine are included! There is a dedicated 50 amp service for an RV. Painted Hills is a private lake community just 6 miles east of I-69. The community has so much to offer including boating, swimming, a private clubhouse that is also a bar and restaurant, a swimming pool, tennis , basketball, pickleball courts, playground area, dog park, boat and trailer storage. Cedar Creek Brewery, Winery and distillery are just minutes away. Hurry don't miss out make this Lakehaus yours!
- Type:
- Single Family
- Sq.Ft.:
- 2,026
- Status:
- Active
- Beds:
- 2
- Lot size:
- 0.19 Acres
- Year built:
- 1967
- Baths:
- 2.00
- MLS#:
- 22003781
- Subdivision:
- Paradise Lake
ADDITIONAL INFORMATION
Amazing opportunity to own a home in a tranquil location, right on peaceful Paradise Lake! This home has so much potential, being a sought after all-brick ranch with solid bones and a full basement! The home has been well loved and maintained over the years, which means you won't have to worry about big ticket items. As soon as you walk in, you'll notice the open concept that leads you to a large picture window, with amazing views of the lake, and tons of natural light. The cozy fireplace is perfect for anchoring the living room and adds a warm touch in the colder months. The full basement offers a variety of uses and potential to make it what you want. There is a big daylight window that lets in light and a walk-out door that leads to the patio. Continue to utilize the space as a living area, or reconfigure it to make an additional bedroom. The utility room has a full bathroom as well and could be used as-is for a storage space, or rec room, or, reconfigure to create something to meet your specific needs. Outside is a water-lover's dream! Sit on the patio or out on the dock and enjoy the relaxing and quiet views, or have guests over and fully embrace the lake-life with swimming, fishing, and getting on the water to create memories and fun times. This is a unique property with tons of potential to create your dream house, and is a great candidate for a primary residence or lake side retreat!
- Type:
- Single Family
- Sq.Ft.:
- 2,136
- Status:
- Active
- Beds:
- 4
- Lot size:
- 0.1 Acres
- Year built:
- 1940
- Baths:
- 2.00
- MLS#:
- 22003801
- Subdivision:
- Nutters
ADDITIONAL INFORMATION
Love living in a small town, convenient to downtown, easily walkable to coffee, restaurants, business etc. then look no further. Home is located on a corner lot. Yard is a garden paradise. Vegetables, flowers herbs etc grow right outside your door. Home features a large living room, separate dining room, large kitchen, attic with stairs to it for storage and/or room and 2 possible bedrooms in the basement that have walls, doors and just need flooring. Basement is dry and is large.
- Type:
- Single Family
- Sq.Ft.:
- 1,356
- Status:
- Active
- Beds:
- 3
- Lot size:
- 0.18 Acres
- Year built:
- 1955
- Baths:
- 2.00
- MLS#:
- 22003894
- Subdivision:
- No Subdivision
ADDITIONAL INFORMATION
Welcome home to this cozy, vinyl sided, bungalow nestled in a peaceful neighborhood and close to amenities. This home offers 3 bedrooms and 2 full bathrooms with 1 being a jack and jill set up. The interior is roomy with the kitchen, dining and living room being all open concept. The back yard is fully fenced and very spacious to garden and more all while offering a large covered patio to relax and enjoy the outside in the shade. Park your vehicles either under the 2 different carports or in the 2 car garage. There is plenty of room for your creativity to make this your own!
- Type:
- Single Family
- Sq.Ft.:
- 1,248
- Status:
- Active
- Beds:
- 3
- Lot size:
- 0.18 Acres
- Year built:
- 1930
- Baths:
- 2.00
- MLS#:
- 22003247
- Subdivision:
- Martinsville
ADDITIONAL INFORMATION
Welcome to this well maintained 3-bedroom, 1.5-bath home in the heart of Martinsville. This property boasts numerous recent updates, including a brand-new roof and a new A/C unit, ensuring comfort and peace of mind. The spacious, insulated detached 2-car garage offers plenty of storage and workspace options. Step outside to enjoy the privacy provided by the fully fenced backyard, featuring a cozy fire pit ideal for gatherings with friends and family. Don't miss this perfect blend of comfort and convenience!
- Type:
- Single Family
- Sq.Ft.:
- 3,366
- Status:
- Active
- Beds:
- 5
- Lot size:
- 0.94 Acres
- Year built:
- 1996
- Baths:
- 4.00
- MLS#:
- 22002310
- Subdivision:
- Foxcliff South
ADDITIONAL INFORMATION
Welcome to your dream home in the prestigious Foxcliff South Neighborhood! This stunning 5-bedroom, 3.5-bath residence offers the perfect blend of elegance and comfort. Situated on nearly an acre of land, the property features a beautiful wooded view with lake access, creating a peaceful, retreat-like atmosphere. Inside, you'll find a thoughtfully designed floor plan with ample space for both relaxation and productivity. The home includes a dedicated office, perfect for working from home, and a fully finished walkout basement. With its blend of natural beauty, spacious living, and modern convenience, this property is a rare gem in a sought-after location. Don't miss the chance to make this your forever home! Some of the amenities of the community include several small lakes, a neighborhood swimming pool, tennis courts, and newly refurbished clubhouse. Our neighbor to the north also has a swimming pool, tennis courts, and a manor house which can be used by South residents. An eighteen hole golf course, Foxcliff Golf Club, winds through both Foxcliff South and Foxcliff North.
- Type:
- Single Family
- Sq.Ft.:
- 1,500
- Status:
- Active
- Beds:
- 3
- Lot size:
- 0.97 Acres
- Year built:
- 1972
- Baths:
- 1.00
- MLS#:
- 22002300
- Subdivision:
- No Subdivision
ADDITIONAL INFORMATION
Are you looking for a mini farm seemingly out in the country & with NO HOA? Well, this is it. This all-brick ranch home has hardwood floors, a bonus room, an enclosed porch out back, and nearly an acre filled with pets. Three new sheds/outbuildings are used for storage and animal shelters, and a new fully fenced front & backyard. A wood-burning stove in the living room keeps the home nice and warm in the winter. Relax on the large front and back decks to enjoy the views. Monrovia and Martinsville are close, with easy access to 67 or I-70. Enclosures and hog pens near the back deck (2) do not convey.
- Type:
- Single Family
- Sq.Ft.:
- 3,177
- Status:
- Active
- Beds:
- 4
- Lot size:
- 0.2 Acres
- Year built:
- 1865
- Baths:
- 4.00
- MLS#:
- 22000574
- Subdivision:
- No Subdivision
ADDITIONAL INFORMATION
Take a step back in time upon entering this grand 1865 home in the heart of Martinsville. Locals remember this home sitting untouched for many years and have enjoyed watching it come back to life. The owners have gone to great lengths over the past 7 yrs to restore, not gut and rehab, but to lovingly bring it back to its original glory while adding today's modern conveniences and amenities. Each board of the original siding (yes original!) has been sanded by hand before applying quality paint. Replicated wooden spindles on the porch were hand turned by the Amish. Exterior features new concrete sidewalks, steps and porch as well as new retaining wall & brick on foundation. All original details inside are refurbished such as the original wood floors, fireplace mantels/tile w new gas lines, all original hardware refinished. Beautiful curved staircase, original doors & trim. New insulated wood windows w original rope and pulleys intact! Beautiful open concept kitchen with top notch modern amenities including custom Amish cabinets topped with granite. Gorgeous copper sink, back splash from Turkey above the stove. Lg living & dining areas with a huge bifold door. Two primary bedrooms, one on the main and one upper with a total of 4bd, 3.5 ba. Full ht unfinished attic space on the third level. 2 car garage w epoxy floor and loft. Basement has new concrete floor with perimeter drain and encapsulated crawl. Of course all new mechanicals throughout...electric, plumbing including new drain line to the city main, 2 HVAC. New drywall, blown-in insulation, new roof, gutters and mortared and sealed chimney. Nothing left undone in this solid historical home that has been meticulously brought back to life. Truly one of a kind with all the high quality care and detail that went into it. With its proximity to downtown and easy access to I69 & SR67, this could also be a perfect Bed & Breakfast, VRBO, Air B&B, event center or a nice Tea Room or Wine Bar. Lots of potential...dream it!
- Type:
- Single Family
- Sq.Ft.:
- 3,468
- Status:
- Active
- Beds:
- 5
- Lot size:
- 0.81 Acres
- Year built:
- 2024
- Baths:
- 4.00
- MLS#:
- 21996583
- Subdivision:
- Fox Run
ADDITIONAL INFORMATION
Discover luxury living in this beautifully designed home, perfectly situated on a **corner lot**. Offering 5 bedrooms and 3.5 bathrooms, this expansive residence is perfect for families and entertaining. The **voluminous great room** features dramatic 12' to 18' vaulted ceilings and a cozy electric fireplace, creating a grand yet welcoming atmosphere for gatherings. The main level flows effortlessly, showcasing an open-concept design with large windows that flood the space with natural light. The primary suite is a private oasis with a luxury shower and garden tub with ample closet space, offering the perfect escape after a long day. Downstairs, the **full finished walk-out basement** adds additional living and recreational space, leading to a covered patio perfect for outdoor relaxation. The home also boasts incredible outdoor living spaces, including a screened-in Trex deck with linear stone gas fireplace, perfect for year-round enjoyment. Built with quality in mind, the exterior features Fast Plank siding with a 50-year warranty, stoic bourbon trail brick and stunning full bed cultured stone blending durability with elegance. The home's energy efficiency ensures low utility costs, while high-end finishes throughout make it truly remarkable. Thoughtfully designed outdoor living spaces offer minimal maintenance and maximum enjoyment, perfect for both quiet nights and lively gatherings. The walk-out basement and multiple living areas allow for easy entertaining and family fun. With its prime location and thoughtful design, this home is more than a place to live-it's a lifestyle!
- Type:
- Single Family
- Sq.Ft.:
- 2,645
- Status:
- Active
- Beds:
- 3
- Lot size:
- 1.1 Acres
- Year built:
- 1994
- Baths:
- 2.00
- MLS#:
- 22000736
- Subdivision:
- Paradise Lake
ADDITIONAL INFORMATION
This Spectacular well maintained custom ranch in Paradise Lakes is just what you are looking for! Come home to this 3 bed + office, 2 bath open concept split bedroom home every day! Large great room has cathedral ceiling and a masonry wood burning fireplace. Kitchen is beautiful w/ plenty of cabinets, new SS appliance, flooring and a pantry. The home has gorgeous hardwood flooring and windows that allow for tons of natural light! The primary suite is updated with tiled shower, double sinks and walk in closets. The Sunroom is the perfect place to relax & enjoy the beautiful nature that surrounds this stunning home. Enjoy the peace and quiet on your back deck or the gazebo. Home offers plenty of storage in the oversized garage. You will have lake access as this private lake community offers lake rights w/fishing and boating. Welcome Home!
- Type:
- Single Family
- Sq.Ft.:
- 3,480
- Status:
- Active
- Beds:
- 5
- Lot size:
- 0.37 Acres
- Year built:
- 1998
- Baths:
- 3.00
- MLS#:
- 21999738
- Subdivision:
- Foxcliff
ADDITIONAL INFORMATION
Nestled in the prestigious Fox Cliff neighborhood, this stunning custom-built home offers the perfect blend of luxury and comfort. Featuring 5 spacious bedrooms and 3 full bathrooms, this residence is designed to impress. The main level boasts oak floors and soaring 25-foot-high ceilings, creating an open and inviting atmosphere. Set on a serene, wooded private lot, this home provides the ultimate in privacy and tranquility, all while being just minutes from I-69 for easy access to city conveniences. Whether you're hosting gatherings or enjoying quiet moments, this home is an exceptional retreat. As a resident of Fox Cliff, you'll enjoy exclusive access to a range of amenities, including a clubhouse, pool, lakes, and tennis/pickleball courts-perfect for an active and vibrant lifestyle.
- Type:
- Single Family
- Sq.Ft.:
- 1,973
- Status:
- Active
- Beds:
- 4
- Lot size:
- 0.35 Acres
- Year built:
- 1994
- Baths:
- 3.00
- MLS#:
- 21996677
- Subdivision:
- Shireman Estates
ADDITIONAL INFORMATION
Front Row Seats... Soaring walls of glass and sweeping decks give you unparalleled views of Mother Nature and the gorgeous fishery below. Imagine morning coffee on the wrap around deck overlooking the beautiful scene of nature that is surrounding this 4 bedroom, 2.5 bath dream home in peaceful Shireman Estates. Magnificent cherry hardwood flooring, custom kitchen with walls of cabinets, all stainless appliances and intimate breakfast nook, wood windows, delightful 2-story great room w/cozy log fireplace, formal dining room with an octagon tray ceiling, main level master suite, large bedrooms, fenced-in backyard, firepit, and there is plenty of room for cars and more in the 2 car garage! PLUS-Lake DeTurk is located in the neighborhood, allowing fishing, kayaking, paddleboarding, and picnics with the family. Easy access to I-69. HURRY before this amazing home is GONE!!!
- Type:
- Single Family
- Sq.Ft.:
- 2,532
- Status:
- Active
- Beds:
- 3
- Lot size:
- 3.17 Acres
- Year built:
- 2002
- Baths:
- 3.00
- MLS#:
- 21994130
- Subdivision:
- Avalon Woods
ADDITIONAL INFORMATION
Nestled on over 3 serene acres, this charming 3-bedroom, 2.5-bathroom home offers a blend of country living with endless potential. The spacious layout includes a versatile area above the garage, perfect for a home office, playroom, or guest suite. Inside, you'll find a cozy living room with ample natural light, a well-sized kitchen awaiting your personal touch, and a main-floor master bedroom for added convenience. While the home requires a little TLC in some areas, it presents an ideal opportunity to make it your own. The expansive property provides room for gardens, outdoor entertaining, or even future expansion. With its peaceful setting and ample space, this property is perfect for anyone looking to enjoy the quiet beauty of rural living with room to grow. Small koi pond in front is a great feature for the fish enthusiast.
$1,199,000
2101 N Wolf Cove Martinsville, IN 46151
- Type:
- Single Family
- Sq.Ft.:
- 6,011
- Status:
- Active
- Beds:
- 6
- Lot size:
- 0.54 Acres
- Year built:
- 2024
- Baths:
- 5.00
- MLS#:
- 21990972
- Subdivision:
- Wolf Laurel
ADDITIONAL INFORMATION
Welcome to your dream home in the prestigious Wolf Laurel neighborhood of Martinsville, Indiana! This stunning six-bedroom, new construction residence sits on over a half acre on a quiet cul-de-sac. Step into the expansive living room with soaring 20-foot ceilings, providing an open and airy atmosphere for entertaining or relaxing. The main level features a luxurious primary suite, offering a private retreat with high-end finishes and ample space. Upstairs, you'll find three spacious bedrooms, along with a versatile bonus room above the garage. This space can serve as a fourth bedroom, game room, or home office, adapting to your needs. The fully finished, walkout basement is a standout feature, boasting 10' ceilings, a sixth bedroom, a second living room, a full kitchen and a laundry room. This area is ideal for use as a complete apartment, perfect for guests or extended family. Enjoy the outdoors with over 500 square feet of covered porch space on both the front and rear of the home to enjoy your morning coffee or evening gatherings. The three-car garage provides ample storage and convenience. With high-end finishes throughout, this home exudes elegance and quality. Plus, with an early offer, you have the unique opportunity to customize colors and styles to suit your personal taste. Don't miss out on this extraordinary opportunity to own a brand new, luxurious home in Wolf Laurel.
$699,900
1320 Orchard Martinsville, IN 46151
- Type:
- Single Family
- Sq.Ft.:
- 2,647
- Status:
- Active
- Beds:
- 4
- Lot size:
- 16.62 Acres
- Year built:
- 1972
- Baths:
- 4.00
- MLS#:
- 21991529
- Subdivision:
- No Subdivision
ADDITIONAL INFORMATION
Welcome to your own park estate! This 16+ acre property is conveniently located between Martinsville and Mooresville off highway 67. It has been owned by the same family for 52 years. This turnkey home was just completely remodeled with high end finishes, new electrical and plumbing in 2024 and is situated on a hilltop overlooking a rolling meadow in front with mature woods in back. New continuous SOLID OAK HARDWOOD FLOORS on the main floor, and new paint throughout the 1st and 2nd floors. In the family room is a cozy stone fireplace and large windows that overlook the front meadow. Walking from the family room into the breakfast nook, you will notice the bar seating area facing the large open concept GOURMET KITCHEN with new KraftMaid SOLID WOOD CABINETS and soft-close doors/drawers, granite countertops, SS KitchenAid DUAL FUEL RANGE, SS KitchenAid dishwasher, SS Whirlpool built-in microwave hood and side-by-side fridge. All appliances are new and have extended transferable warranties. The kitchen is well lit with ample new dimmable recessed lighting. Walking through the kitchen, you will enter the dining room that flows into the formal living room with large windows. The 1st floor has a full bathroom that was recently remodeled and a laundry room with new Whirlpool front loading washer and dryer - both on pedestals with extended transferable warranties. OVERSIZED 2-1/2 car attached garage. NEW PLUSH CARPET throughout second floor. The upstairs master and hall bathrooms were also just remodeled with new tile floors, CUSTOM TILE shower surrounds and spacious DOUBLE VANITIES for storage. Three of the four bedrooms are larger than most, with all four bedrooms having new Hunter ceiling fans. The home has a 1200 square foot walk-out basement with half bath and a carpenters workshop with tons of lighting and storage. The entire house has been wired for both TV and data, perfect for telecommuting. There is a 32' x 18' detached pole barn down near the woods.
- Type:
- Single Family
- Sq.Ft.:
- 1,110
- Status:
- Active
- Beds:
- 1
- Lot size:
- 4.22 Acres
- Year built:
- 1929
- Baths:
- 1.00
- MLS#:
- 21985509
- Subdivision:
- No Subdivision
ADDITIONAL INFORMATION
Great property in the country just a couple minutes from town on Jordan Rd. 4.22 acres has a creek that runs through and lots of wooded space as well. The 1110 sq ft home needs lots of TLC. Currently with one bedroom and one bath that could be gutted and reconfigured to your liking. Plenty of space for lots of options in the house. Or, you could start with a fresh new build with natural gas, electric, septic and well on site. Water hook up is also available! Come check it out! Use caution when entering home.
- Type:
- Single Family
- Sq.Ft.:
- 3,456
- Status:
- Active
- Beds:
- 5
- Lot size:
- 0.49 Acres
- Year built:
- 1987
- Baths:
- 3.00
- MLS#:
- 21984859
- Subdivision:
- Shireman Estates
ADDITIONAL INFORMATION
This 3,500 SF, 5 bed/3 full bath all brick home will keep even the most active family from feeling cramped. A broad foyer opens up to a great room with vaulted ceiling and features a wood burning masonry fireplace with windows overlooking a huge fenced in back yard. Adjacent you will find the kitchen to be a great conversation area with lots of island seating, breakfast nook and access to a screened in porch and open patio. Placed conveniently on the first floor, the master suite features a hot tub, step-in shower and walk-in closet. Additional 2nd bedroom, full bath, dining and laundry rooms complete the main level. Upstairs you will find 3 more family bedrooms and full bath. Home was just updated with a new HVAC system and hot water heater. Located less than 5 min to new I-69, makes it perfect!
- Type:
- Condo
- Sq.Ft.:
- 1,966
- Status:
- Active
- Beds:
- 3
- Lot size:
- 0.18 Acres
- Year built:
- 2023
- Baths:
- 3.00
- MLS#:
- 21976269
- Subdivision:
- Violas Place
ADDITIONAL INFORMATION
Rick Hammack has meticulously crafted this exquisite condominium nestled within the charming Viola's Place community. As you step inside, you're greeted by a seamless integration of living, dining, and kitchen areas, thoughtfully designed for effortless entertaining. The fully equipped kitchen boasts contemporary amenities, all set amidst ample cabinetry adorned with elegant granite countertops and a convenient central island. The main level unfolds to reveal a serene primary bedroom, a true sanctuary featuring a spacious shower, double vanity, and a generously sized walk-in closet. Natural light floods the interior, illuminating the vinyl plank flooring that ensures easy maintenance. Whether you're unwinding on the inviting porch or accessing the attached two-car garage through a convenient breezeway, every detail has been carefully considered for your comfort. Upstairs, a generous loft area awaits, perfect for use as an office or study, accompanied by two additional bedrooms and a full bath. Zoned heating and AC systems guarantee year-round comfort, regardless of the weather outside. This residence offers the epitome of low-maintenance living, with included snow removal, yard care, landscaping, and city utilities. Conveniently situated just a short stroll from the vibrant city center and the excitement of free concerts at The Venue, this home presents an unparalleled lifestyle of convenience and sophistication.
- Type:
- Single Family
- Sq.Ft.:
- 1,576
- Status:
- Active
- Beds:
- 3
- Lot size:
- 0.1 Acres
- Year built:
- 2024
- Baths:
- 3.00
- MLS#:
- 21976266
- Subdivision:
- Indian Creek Village
ADDITIONAL INFORMATION
Step into the future with a bespoke home crafted by Rick Hammack, offering an unparalleled opportunity for personalization. Secure your dream abode by committing early in the construction phase, ensuring it reflects your unique style and preferences. From the exterior facade to the interior finishes, you have the freedom to select from a curated array of options including siding, brick, paint colors, door designs, cabinets, and countertops. Act decisively to shape your vision as construction progresses, with completion anticipated within a swift 90-120 days, barring any unforeseen weather delays. Embrace the ease of low-maintenance living alongside the convenience of nearby amenities such as easy access to I-69, shopping destinations, and quality schools. This home boasts dual climate control for optimal comfort, ensuring every corner is just the right temperature. Take advantage of the neighborhood's inviting sidewalks, perfect for leisurely strolls or invigorating workouts. Marvel at the impeccable craftsmanship evident in every detail of this residence, promising a living experience defined by excellence. With South Elementary School practically at your doorstep and NO HOA restrictions to contend with, this is truly an opportunity not to be missed.
- Type:
- Condo
- Sq.Ft.:
- 1,966
- Status:
- Active
- Beds:
- 3
- Lot size:
- 0.18 Acres
- Year built:
- 2023
- Baths:
- 3.00
- MLS#:
- 21973660
- Subdivision:
- Violas Place
ADDITIONAL INFORMATION
Rick Hammack meticulously designed and constructed this stunning condominium nestled in the newly established Viola's Place community. Step inside to unveil a seamless fusion of living, dining, and kitchen spaces, seamlessly connected for effortless entertaining. The fully equipped kitchen boasts modern amenities including an electric range, refrigerator, microwave, and dishwasher, complemented by ample cabinetry with elegant granite countertops and a convenient central island. The main level beckons with the tranquil primary bedroom, a true sanctuary featuring a spacious shower, double vanity, and a walk-in closet. Bathed in natural light, vinyl plank flooring graces the interior, ensuring easy maintenance. Relax on the inviting porch or access the attached two-car garage through a convenient breezeway. Upstairs, discover a generous loft area perfect for an office or study, accompanied by two additional bedrooms and a full bath. zoned heating/AC provide year-round comfort in any climate. Experience the ultimate in low-maintenance living with included snow removal, yard care, landscaping, and city utilities. Conveniently located just a short stroll from the vibrant city center and the excitement of free concerts at The Venue, this residence offers an unparalleled lifestyle of convenience and sophistication.
- Type:
- Single Family
- Sq.Ft.:
- 4,500
- Status:
- Active
- Beds:
- 5
- Lot size:
- 0.79 Acres
- Year built:
- 1970
- Baths:
- 6.00
- MLS#:
- 21972589
- Subdivision:
- Foxcliff Estates North
ADDITIONAL INFORMATION
Beautiful lake front property. Picturesque peninsula shared with direct north neighbor. Front yard highlighted with mature trees & privacy hedges to north. South portion of front yard undalations begin shared boundry with lake common area, making the entire area large yard. A walled patio adjacent lake side beach transition from a full length deck on back of house built in 1972. The house is now work in progress. The orginial part of the house was remodeled in fall 2023. Interior walls were removed creating more inviting rooms with better flow. All additions adhere to code. Both the library and dining area access the back deck. Electrical wiring was redone. Plumbing copper supply was replaced with aqua pex. Iron joined gas piping was replaced with ward flex. On top of remodel, two major additions were added. The master bath extension created a full walk in shower, free standing soaking tub, multiple vanities & seperated lavatories, two full walk in closets, vaulted ceiling, and natural window light. A second, 2000 sq./ft. addition to south created a vaulted ceiling kitchen overlooking the lake. A walk in pantry. A cubbie area & full laundry room off garage. Open staircase accessible is 1000 sq. ft. walkout lower level basement. A recreation room with fireplace, wet bar, bedroom, closet, and hall full bathroom. Storage & mechanical are combined. Currently drywall is completed in existing 3500 sq. ft. of remodeled home; while multi level addition needs mechanicals (electrical, hvac ducting, insulation, & drywall). At this stage, one may elect use/labels, cosmetics, & finishes. Price presented is an overall "as is" value. An estimated $ 200-300,000 will completed the remodel, depending on finish selections. ( see supplements attached for estimated allowances.)
- Type:
- Single Family
- Sq.Ft.:
- n/a
- Status:
- Active
- Beds:
- 3
- Lot size:
- 0.3 Acres
- Year built:
- 1958
- Baths:
- 1.00
- MLS#:
- 21972297
- Subdivision:
- Wiseman
ADDITIONAL INFORMATION
3 Bedroom Brick Ranch, Close to I69, yet walking distance to Waverly Elementary, Huge Rec Room with lots of Potential Uses. Attached 3 Car Garage. Large corner Lot. Covered Front Porch.
- Type:
- Single Family
- Sq.Ft.:
- 1,152
- Status:
- Active
- Beds:
- 3
- Lot size:
- 0.15 Acres
- Year built:
- 1925
- Baths:
- 1.00
- MLS#:
- 21963508
- Subdivision:
- B N Postons
ADDITIONAL INFORMATION
Sold in AS IS condition...Bring your own plan and your elbow grease! Garage has plumbing roughed in or a kitchen and bathroom so there could be an additional living space added. This one could be a great rental and storage unit. All measurements are estimated. Buyers and agents to verify.
- Type:
- Single Family
- Sq.Ft.:
- 4,367
- Status:
- Active
- Beds:
- 4
- Lot size:
- 0.4 Acres
- Year built:
- 2024
- Baths:
- 4.00
- MLS#:
- 21961042
- Subdivision:
- The Oaks
ADDITIONAL INFORMATION
"Proposed build of the Jefferson floorplan by Silverthorne Homes. 4 Bedrooms, 3.5 Bathrooms A classic ranch that features 4,376 square feet of living space, with a full finished walkout basement, luxurious quartz countertops throughout & grand owner's bathroom. Finishes and colors picked by you to make this home truly yours. You can build this home design or chose another Silverthorne Homes floorplan."
Albert Wright Page, License RB14038157, Xome Inc., License RC51300094, [email protected], 844-400-XOME (9663), 4471 North Billman Estates, Shelbyville, IN 46176

Listings courtesy of MIBOR as distributed by MLS GRID. Based on information submitted to the MLS GRID as of {{last updated}}. All data is obtained from various sources and may not have been verified by broker or MLS GRID. Supplied Open House Information is subject to change without notice. All information should be independently reviewed and verified for accuracy. Properties may or may not be listed by the office/agent presenting the information. Properties displayed may be listed or sold by various participants in the MLS. © 2024 Metropolitan Indianapolis Board of REALTORS®. All Rights Reserved.
Martinsville Real Estate
The median home value in Martinsville, IN is $259,000. This is higher than the county median home value of $245,300. The national median home value is $338,100. The average price of homes sold in Martinsville, IN is $259,000. Approximately 54.73% of Martinsville homes are owned, compared to 30.41% rented, while 14.86% are vacant. Martinsville real estate listings include condos, townhomes, and single family homes for sale. Commercial properties are also available. If you see a property you’re interested in, contact a Martinsville real estate agent to arrange a tour today!
Martinsville, Indiana has a population of 11,848. Martinsville is more family-centric than the surrounding county with 32.91% of the households containing married families with children. The county average for households married with children is 29.67%.
The median household income in Martinsville, Indiana is $52,599. The median household income for the surrounding county is $71,882 compared to the national median of $69,021. The median age of people living in Martinsville is 36.3 years.
Martinsville Weather
The average high temperature in July is 84.6 degrees, with an average low temperature in January of 18.6 degrees. The average rainfall is approximately 45.2 inches per year, with 20.3 inches of snow per year.

