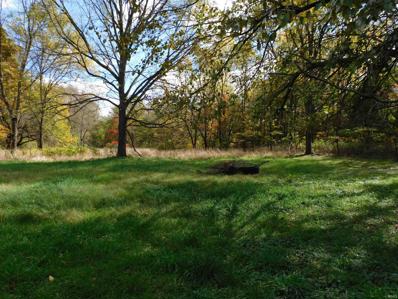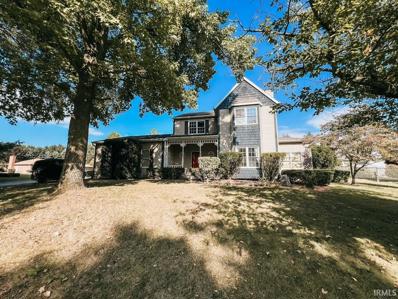Lakeville IN Homes for Sale
Open House:
Sunday, 12/22 12:00-2:00PM
- Type:
- Single Family
- Sq.Ft.:
- 2,727
- Status:
- Active
- Beds:
- 3
- Lot size:
- 0.47 Acres
- Year built:
- 2004
- Baths:
- 3.00
- MLS#:
- 202447231
- Subdivision:
- None
ADDITIONAL INFORMATION
***OPEN HOUSE SUNDAY 12/22 12-2PM*** Sitting on just under a half acre, this 3 bedroom (possible 4), 3 bath home has everything you need! Built in 2004, this home has a newly finished lower level and so much space for everyone! As you walk in the front door, you are greeted by an inviting stone fireplace, board and batten walls and new vinyl plank flooring! The inviting kitchen is complete with a breakfast bar, a dining area and all appliances. You will find a main floor owner's ensuite with a walk-in closet and private bath. This split bedroom floor plan also includes two more bedrooms and a full bath on the main level. In the lower level, you will have all the space you need for relaxing and entertaining. A large family room, a possible 4th bedroom with a private bath and a spacious walk-in closet or den. Lots of storage space along with a private safe room currently used as an indoor shooting range. Home Details: Finished lower level in 2024/2024, fenced in yard, maintenance free back deck, covered front porch, main floor laundry room, 2 car attached garage, secret storage room behind bookcase in lower level bedroom, kitchen pantry.
- Type:
- Single Family
- Sq.Ft.:
- 2,544
- Status:
- Active
- Beds:
- 4
- Lot size:
- 1.7 Acres
- Year built:
- 1979
- Baths:
- 3.00
- MLS#:
- 202445047
- Subdivision:
- Colburn Acres
ADDITIONAL INFORMATION
Looking for a place where you can enjoy nature, outdoor fun, and entertaining friends? This gorgeous home on 1.7 acres has it all! Just 10 minutes from Potato Creek State Park and South Bendâ??s southside shopping, and only 5 minutes from Newton Park, this spot is perfectly tucked away yet super convenient. The welcoming foyer invites you into the bright and airy living room with its huge windows and cozy fireplace insertâ??perfect for relaxing with your favorite book or hosting guests. The formal dining room is great for holiday dinners and opens onto a large, covered porch where you can sip your coffee or hang out with friends no matter the weather. The updated kitchen is a dream, with stainless steel appliances, a breakfast bar, and a pantry with handy slide-out shelves. Thereâ??s even a built-in desk hidden in the dining area for a quick workspace that doesnâ??t take up room. Slider doors lead straight to the fenced-in pool area! Upstairs, youâ??ll find four bedrooms, including the primary suite with an updated bathroom. The additional full bath features a tile shower and updated vanity. Head to the lower level, and youâ??ve got even more space to play. The family room walks out to the yard, thereâ??s a hidden laundry area, and the 2-car garage connects to an unfinished basement thatâ??s just waiting for your ideas. There's even more storage in the spacious outbuilding that could serve as part of your homesteading dreams. This home is all electric with an average cost of $211/mo. New LVP flooring throughout main floor and 1 month old roof! Whether youâ??re lounging by the pool, exploring nearby parks, or just enjoying the peaceful surroundings, this home is all about comfortable living with a touch of adventure. Come check it outâ??youâ??re going to love it!
- Type:
- Single Family
- Sq.Ft.:
- 2,761
- Status:
- Active
- Beds:
- 3
- Lot size:
- 4.7 Acres
- Year built:
- 1971
- Baths:
- 2.00
- MLS#:
- 202441850
- Subdivision:
- None
ADDITIONAL INFORMATION
If you're looking for privacy on a park-like setting, this 3-bedroom brick ranch sits on a bucolic, 5-acre lot with a horse barn with water and electric, pasture, and acres of fencing. Enjoy all this from the inground pool, patio, or screened in porch with kitchen pass-through. Heating system is by a heat pump and there is a whole house generator, so you won't have to worry about power outages. Large bedrooms with hardwood floors and ample closets-master has walk-in. Larg living room too! Finished basement with fireplace and an extra large garage with work bench and access from the lower level. Buyer to verify all sizes, square footage, taxes, & schools. Septic inspection prior to listing-passed.
- Type:
- Single Family
- Sq.Ft.:
- 2,062
- Status:
- Active
- Beds:
- 4
- Lot size:
- 0.41 Acres
- Year built:
- 2024
- Baths:
- 3.00
- MLS#:
- 202440998
- Subdivision:
- Morning Side / Morningside
ADDITIONAL INFORMATION
Move in Ready! New construction home in Morningside, located in Union-North United school corp. The only new construction homes under $375k in the area. This innovative two-story design includes a dedicated bonus room that can be utilized as an office and/or study, 4 bedrooms, 2.5 baths and over 2,000 square feet of living space. The home has a generously sized great room, and a large open concept kitchen and dining nook. For additional prep and storage, utilize the 48 in kitchen island. The large mud room is a multi-functional space, tucked away from the main living space, and includes a laundry room, powder room and walk in closet. The second floor includes 4 large bedrooms, one of which features a walk-in closet, and a full bath. The primary bedroom is spacious and includes an abundant walk-in closet and a private bath.
$200,000
65178 US 31 Lakeville, IN 46536
- Type:
- Single Family
- Sq.Ft.:
- 2,187
- Status:
- Active
- Beds:
- 2
- Lot size:
- 2.5 Acres
- Year built:
- 1940
- Baths:
- 1.00
- MLS#:
- 202440231
- Subdivision:
- None
ADDITIONAL INFORMATION
Gorgeous 2.5 acre property with multiple outbuildings including 2-story pole barn, garage and workshop with electric. Workshop also has its own bathroom. Partially wooded. Convenient location close to South Bend shopping/restaurants. Home is investment opportunity with good potential with a little TLC.
- Type:
- Single Family
- Sq.Ft.:
- 3,111
- Status:
- Active
- Beds:
- 3
- Lot size:
- 0.45 Acres
- Year built:
- 1992
- Baths:
- 3.00
- MLS#:
- 202434383
- Subdivision:
- Riddles Lake
ADDITIONAL INFORMATION
Priced to sell! Don't miss out on this one....these motivated sellers have made a significant cut to move this home!" Charming Lakeside Living in Riddles Lake Subdivision Welcome to this stunning 3-bedroom, 3-bathroom home located in the desirable Riddles Lake Subdivision. This beautiful property offers the perfect blend of comfort, style, and outdoor enjoyment. As you step inside, you're greeted by a spacious entry foyer and 10â?? ceilings that create an open, airy feel throughout the first floor. The home features exquisite woodwork and two cozy fireplacesâ??a gas log fireplace in the living room, and a wood-burning fireplace in the family room, perfect for those chilly nights. The master suite is a true retreat with an en suite bathroom featuring a tiled walk-in shower and two large closets. Downstairs, the partially finished basement includes a rec room with a barâ??ideal for entertaining. Thereâ??s also ample storage space, making organization a breeze. Outside, youâ??ll find your own private oasis with an inground pool, a large deck for lounging or outdoor dining, and a fire pit to enjoy under the stars. Enjoy the convenience of deeded lake access, allowing you to make the most of serene lake living. The homeâ??s covered front porch adds curb appeal, while the large backyard provides ample room for relaxation and recreation. This home is a rare find, combining luxury, charm, and prime location in one incredible package. Donâ??t miss the opportunity to make it yours!
- Type:
- Single Family
- Sq.Ft.:
- 2,276
- Status:
- Active
- Beds:
- 4
- Lot size:
- 0.4 Acres
- Year built:
- 2024
- Baths:
- 3.00
- MLS#:
- 202434020
- Subdivision:
- Morning Side / Morningside
ADDITIONAL INFORMATION
New construction home in Morningside, located in Union-North United School Corp. RESNET ENERGY SMART, 10 YEAR STRUCTURAL WARRANTY. Only new home at this price point in the area. With over 2,200 sq ft of living space this floorplan is sure to please with its convenience & style! The main floor welcomes into the foyer, with a convenient powder bath tucked away, and past a den that serves as a multifunctional flex space to the large dining room, perfect for special occasions. The kitchen features white cabinets, a 48-inch prep island, quartz counters and tile backsplash. Finishing the main floor is a large great room, that has slider doors that lead out to a 10x10 patio great for entertaining. The second floor features a primary suite, equipped with a huge WIC and private full bath, 3 additional bedrooms, a full bath and 2nd floor laundry.
- Type:
- Single Family
- Sq.Ft.:
- 1,022
- Status:
- Active
- Beds:
- 3
- Lot size:
- 0.15 Acres
- Year built:
- 1931
- Baths:
- 1.00
- MLS#:
- 202430264
- Subdivision:
- None
ADDITIONAL INFORMATION
Adorable one story Lakeville charmer! NEW: garage, vinyl siding, gutters, windows, AC, Furnace, appliances, partially new roof, new carpet, paint, LVP flooring, light fixtures, some new electrical and plumbing. Bathroom was remodeled in 2012. Attic has great potential for an addition or ample storage. Full basement could easily be finished, doubling your living space! Fully fenced in back yard with a stone fire pit. Kitchen was completely gutted and remodeled in 2022. New sidewalks and curb was just poured, sod will soon replace the dirt.

Information is provided exclusively for consumers' personal, non-commercial use and may not be used for any purpose other than to identify prospective properties consumers may be interested in purchasing. IDX information provided by the Indiana Regional MLS. Copyright 2024 Indiana Regional MLS. All rights reserved.
Lakeville Real Estate
The median home value in Lakeville, IN is $224,800. This is higher than the county median home value of $191,200. The national median home value is $338,100. The average price of homes sold in Lakeville, IN is $224,800. Approximately 31.31% of Lakeville homes are owned, compared to 44.44% rented, while 24.24% are vacant. Lakeville real estate listings include condos, townhomes, and single family homes for sale. Commercial properties are also available. If you see a property you’re interested in, contact a Lakeville real estate agent to arrange a tour today!
Lakeville, Indiana 46536 has a population of 692. Lakeville 46536 is less family-centric than the surrounding county with 17.03% of the households containing married families with children. The county average for households married with children is 29.05%.
The median household income in Lakeville, Indiana 46536 is $41,739. The median household income for the surrounding county is $58,599 compared to the national median of $69,021. The median age of people living in Lakeville 46536 is 36.6 years.
Lakeville Weather
The average high temperature in July is 83.2 degrees, with an average low temperature in January of 15.5 degrees. The average rainfall is approximately 40.1 inches per year, with 54.2 inches of snow per year.







