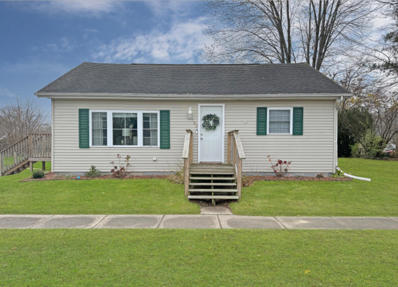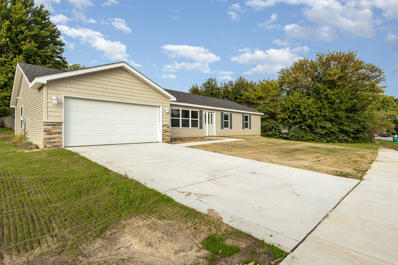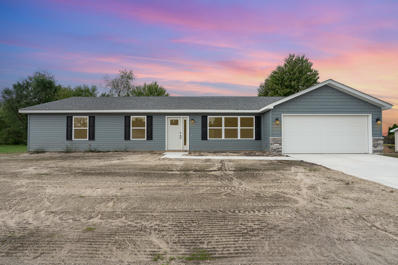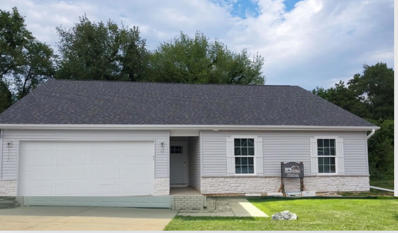Kingsford Heights IN Homes for Sale
- Type:
- Single Family
- Sq.Ft.:
- 1,155
- Status:
- NEW LISTING
- Beds:
- 3
- Lot size:
- 0.19 Acres
- Baths:
- 2.00
- MLS#:
- 814212
- Subdivision:
- The Cottages Of Kingsford Heights
ADDITIONAL INFORMATION
Welcome to your dream home in The Cottages of Kingsford Heights Community! Discover the exceptional Briscoe Plan, a stylish one-story ranch designed for modern living. This beautifully crafted home features an open-concept kitchen that will inspire your inner chef. It has sleek shaker cabinets, luxurious granite countertops , and premium stainless steel appliances, including a smooth-top range, dishwasher, and over-the-range microwave. The main floor hosts three spacious bedrooms and a convenient laundry room, all designed for ease and comfort. The primary suite stands out with its private bath. Enjoy year-round comfort with energy-efficient Low-E insulated dual-pane vinyl windows, A/C, and benefit from a garage with openers, and a one-year limited home warranty. A convenient location near multiple highways provides quick access to La Porte and Westville, along with recreational activities at Indiana Dunes National Park and Lake Michigan. Explore stunning homes here and find your perfect fit!
- Type:
- Single Family
- Sq.Ft.:
- 1,404
- Status:
- NEW LISTING
- Beds:
- 3
- Lot size:
- 0.17 Acres
- Baths:
- 3.00
- MLS#:
- 814211
- Subdivision:
- The Cottages Of Kingsford Heights
ADDITIONAL INFORMATION
Welcome to your dream home in The Cottages of Kingsford Heights Community! Introducing the Ashton Plan, a stunning 2-story home that combines elegance and functionality. The open-concept design features a beautifully appointed kitchen, a spacious great room, and a cozy dining area. The kitchen stands out with its elegant cabinetry, granite countertops, and stainless steel appliances, including a range, microwave, and dishwasher. The first floor includes a practical powder room and a convenient laundry room. Find a primary suite with a private bath and dual vanity sinks upstairs. With energy-efficient Low-E insulated dual-pane windows, A/C, a 1 car garage with and opener, and a 1-year limited home warranty, this home provides modern living at its best. A convenient location near multiple highways provides quick access to La Porte and Westville, along with recreational activities at Indiana Dunes National Park and Lake Michigan. Explore stunning homes here and find your perfect fit!
- Type:
- Single Family
- Sq.Ft.:
- 1,404
- Status:
- NEW LISTING
- Beds:
- 3
- Lot size:
- 0.17 Acres
- Baths:
- 3.00
- MLS#:
- 814210
- Subdivision:
- The Cottages Of Kingsford Heights
ADDITIONAL INFORMATION
Welcome to your dream home in The Cottages of Kingsford Heights Community! Introducing the Ashton Plan, a stunning 2-story home that combines elegance and functionality. The open-concept design features a beautifully appointed kitchen, a spacious great room, and a cozy dining area. The kitchen stands out with its elegant cabinetry, granite countertops, and stainless steel appliances, including a range, microwave, and dishwasher. The first floor includes a practical powder room and a convenient laundry room. Find a primary suite with a private bath and dual vanity sinks upstairs. With energy-efficient Low-E insulated dual-pane windows, A/C, a 1 car garage with and opener, and a 1-year limited home warranty, this home provides modern living at its best. A convenient location near multiple highways provides quick access to La Porte and Westville, along with recreational activities at Indiana Dunes National Park and Lake Michigan. Explore stunning homes here and find your perfect fit!
- Type:
- Single Family
- Sq.Ft.:
- 1,155
- Status:
- NEW LISTING
- Beds:
- 3
- Lot size:
- 0.19 Acres
- Baths:
- 2.00
- MLS#:
- 814168
- Subdivision:
- The Cottages Of Kingsford Heights
ADDITIONAL INFORMATION
Welcome to your dream home in The Cottages of Kingsford Heights Community! Discover the exceptional Briscoe Plan, a stylish one-story ranch designed for modern living. This beautifully crafted home features an open-concept kitchen that will inspire your inner chef. It has sleek shaker cabinets, luxurious granite countertops , and premium stainless steel appliances, including a smooth-top range, dishwasher, and over-the-range microwave. The main floor hosts three spacious bedrooms and a convenient laundry room, all designed for ease and comfort. The primary suite stands out with its private bath. Enjoy year-round comfort with energy-efficient Low-E insulated dual-pane vinyl windows, A/C, and benefit from a garage with openers, and a one-year limited home warranty. A convenient location near multiple highways provides quick access to La Porte and Westville, along with recreational activities at Indiana Dunes National Park and Lake Michigan. Explore stunning homes here and find your perfect fit!
- Type:
- Single Family
- Sq.Ft.:
- 1,152
- Status:
- Active
- Beds:
- 3
- Lot size:
- 0.16 Acres
- Year built:
- 2024
- Baths:
- 2.00
- MLS#:
- 813982
ADDITIONAL INFORMATION
Introducing a stunning new construction: a contemporary 3-bedroom, 2-bathroom home complete with a spacious 1-car garage. This meticulously designed residence offers an ideal blend of comfort and style, boasting an open-concept layout that seamlessly integrates the living and kitchen areas. Kitchen has SS appliances and the main floor laundry/utility room comes with the washer and dryer. The well-appointed bedrooms provide ample space for relaxation, privacy and the main BR has a large walk-in closet, while the luxurious bathrooms exude elegance with modern fixtures and finishes. Outside, the large insulated garage provides convenient parking and additional storage options and there is a brand new Concrete driveway. Both the front porch and the back door have lovely and spacious concrete patios. With its sleek architectural design and thoughtful amenities, this home is poised to offer the ultimate in modern living.
- Type:
- Single Family
- Sq.Ft.:
- 1,290
- Status:
- Active
- Beds:
- 4
- Lot size:
- 0.4 Acres
- Year built:
- 1942
- Baths:
- 2.00
- MLS#:
- 813691
- Subdivision:
- Kingsford Heights Sd
ADDITIONAL INFORMATION
This home's location positions it perfectly to benefit from the area's rising demand. A spacious 4-bedroom, 2-bath home, nestled on a large, serene lot on a quiet street, this property offers versatile spaces, including a secluded upstairs office/loft which provides even more potential for customization. The living room and company-friendly kitchen make hosting a breeze. With a full basement this home is ready to meet all your needs. The foundation has been expertly repaired by NOVA Basement, ensuring long-lasting stability and peace of mind. The serene backyard is perfect for relaxation or entertaining with a firepit, and the home is just a short distance from the local school.
- Type:
- Single Family
- Sq.Ft.:
- 935
- Status:
- Active
- Beds:
- 3
- Lot size:
- 0.31 Acres
- Year built:
- 1942
- Baths:
- 1.00
- MLS#:
- 813404
- Subdivision:
- Kingsford Heights Sd
ADDITIONAL INFORMATION
Move- in Ready! Updated with a Double Lot!This like-new home boasts updated finishes throughout, offering the perfect blend of style and comfort. Step into an open-concept living and dining area, designed for seamless entertaining. The kitchen features updated appliances. The bathroom remodeled this year as well. New Furnace and central A/C unit. Security door sensors and some cameras included. Enjoy outdoor living at its best with a spacious yard, a deck off the back of the house, and an additional deck on the side--ideal for relaxation or hosting gatherings. The oversized 2.5-car garage provides ample storage and parking.Situated on a double lot with low taxes, this property is a must-see! Don't miss your chance to call this home.
- Type:
- Single Family
- Sq.Ft.:
- 1,404
- Status:
- Active
- Beds:
- 3
- Lot size:
- 0.17 Acres
- Year built:
- 2024
- Baths:
- 3.00
- MLS#:
- 202444282
- Subdivision:
- Other
ADDITIONAL INFORMATION
Welcome to your dream home in The Cottages of Kingsford Heights Community! Introducing the Ashton Plan, a stunning 2-story home that combines elegance and functionality. The open-concept design features a beautifully appointed kitchen, a spacious great room, and a cozy dining area. The kitchen stands out with its elegant cabinetry, granite countertops, and stainless steel appliances, including a range, microwave, and dishwasher. The first floor includes a practical powder room and a convenient laundry room. Find a primary suite with a private bath and dual vanity sinks upstairs. With energy-efficient Low-E insulated dual-pane windows, A/C, a 1 car garage with and opener, and a 1-year limited home warranty, this home provides modern living at its best. A convenient location near multiple highways provides quick access to La Porte and Westville, along with recreational activities at Indiana Dunes National Park and Lake Michigan. Explore stunning homes here and find your perfect fit!
- Type:
- Single Family
- Sq.Ft.:
- 1,155
- Status:
- Active
- Beds:
- 3
- Lot size:
- 0.19 Acres
- Year built:
- 2024
- Baths:
- 2.00
- MLS#:
- 202444122
- Subdivision:
- Other
ADDITIONAL INFORMATION
Welcome to your dream home in The Cottages of Kingsford Heights Community! Discover the exceptional Briscoe Plan, a stylish one-story ranch designed for modern living. This beautifully crafted home features an open-concept kitchen that will inspire your inner chef. It has sleek shaker cabinets, luxurious granite countertops , and premium stainless steel appliances, including a smooth-top range, dishwasher, and over-the-range microwave. The main floor hosts three spacious bedrooms and a convenient laundry room, all designed for ease and comfort. The primary suite stands out with its private bath. Enjoy year-round comfort with energy-efficient Low-E insulated dual-pane vinyl windows, A/C, and benefit from a garage with an opener, and a one-year limited home warranty. A convenient location near multiple highways provides quick access to La Porte and Westville, along with recreational activities at Indiana Dunes National Park and Lake Michigan. Explore stunning homes here and find your perfect fit!
- Type:
- Single Family
- Sq.Ft.:
- 1,404
- Status:
- Active
- Beds:
- 3
- Lot size:
- 0.22 Acres
- Year built:
- 2024
- Baths:
- 3.00
- MLS#:
- 202444120
- Subdivision:
- Other
ADDITIONAL INFORMATION
Welcome to your dream home in The Cottages of Kingsford Heights Community! Introducing the Ashton Plan, a stunning 2-story home that combines elegance and functionality. The open-concept design features a beautifully appointed kitchen, a spacious great room, and a cozy dining area. The kitchen stands out with its elegant cabinetry, granite countertops, and stainless steel appliances, including a range, microwave, and dishwasher. The first floor includes a practical powder room and a convenient laundry room. Find a primary suite with a private bath and dual vanity sinks upstairs. With energy-efficient Low-E insulated dual-pane windows, A/C, a 1 car garage with and opener, and a 1-year limited home warranty, this home provides modern living at its best. A convenient location near multiple highways provides quick access to La Porte and Westville, along with recreational activities at Indiana Dunes National Park and Lake Michigan. Explore stunning homes here and find your perfect fit!
- Type:
- Single Family
- Sq.Ft.:
- 1,155
- Status:
- Active
- Beds:
- 3
- Lot size:
- 0.19 Acres
- Year built:
- 2024
- Baths:
- 2.00
- MLS#:
- 202444110
- Subdivision:
- Other
ADDITIONAL INFORMATION
Welcome to your dream home in The Cottages of Kingsford Heights Community! Discover the exceptional Briscoe Plan, a stylish one-story ranch designed for modern living. This beautifully crafted home features an open-concept kitchen that will inspire your inner chef. It has sleek shaker cabinets, luxurious granite countertops , and premium stainless steel appliances, including a smooth-top range, dishwasher, and over-the-range microwave. The main floor hosts three spacious bedrooms and a convenient laundry room, all designed for ease and comfort. The primary suite stands out with its private bath. Enjoy year-round comfort with energy-efficient Low-E insulated dual-pane vinyl windows, A/C, and benefit from a garage with an opener, and a one-year limited home warranty. A convenient location near multiple highways provides quick access to La Porte and Westville, along with recreational activities at Indiana Dunes National Park and Lake Michigan. Explore stunning homes here and find your perfect fit!
- Type:
- Single Family
- Sq.Ft.:
- 1,774
- Status:
- Active
- Beds:
- 4
- Lot size:
- 0.25 Acres
- Year built:
- 2024
- Baths:
- 3.00
- MLS#:
- 812629
- Subdivision:
- Prairie Heights
ADDITIONAL INFORMATION
Begin your next chapter in this stunning new construction home in the vibrant Prairie Heights Community! The Dupont Plan is a new 2-story home with an open layout that seamlessly connects the Living, Dining, and Kitchen areas, perfect for modern living. The kitchen features cabinetry, granite countertops, and stainless steel appliances, including a smooth-top range, microwave hood, dishwasher, and Luxury Vinyl floors.This thoughtful layout offers a spacious bedroom and full bathroom on the first floor. The second floor houses the serene primary suite with an ensuite bath, dual vanity sinks, and an expansive walk-in closet. Two additional bedrooms share a stylish full bathroom with a Loft Space ideal for a home office or relaxation area. A walk-in Laundry room, energy-efficient Low E insulated dual pane windows and A/C add practicality. This home also has a 2-car garage with an opener, and a 1-year limited home warranty. A convenient location near multiple highways provides quick access to La Porte and Westville, along with recreational activities at Indiana Dunes National Park and Lake Michigan. Prairie Heights is ideal for those seeking small-town living with easy access to big-city amenities and the great outdoors. Contact us today, and discover all that Prairie Heights has to offer.
- Type:
- Single Family
- Sq.Ft.:
- 1,774
- Status:
- Active
- Beds:
- 4
- Lot size:
- 0.26 Acres
- Year built:
- 2024
- Baths:
- 3.00
- MLS#:
- 812627
- Subdivision:
- Prairie Heights
ADDITIONAL INFORMATION
Begin your next chapter in this stunning new construction home in the vibrant Prairie Heights Community! The Dupont Plan is a new 2-story home with an open layout that seamlessly connects the Living, Dining, and Kitchen areas, perfect for modern living. The kitchen features cabinetry, granite countertops, and stainless steel appliances, including a smooth-top range, microwave hood, dishwasher, and Luxury Vinyl floors.This thoughtful layout offers a spacious bedroom and full bathroom on the first floor. The second floor houses the serene primary suite with an ensuite bath, dual vanity sinks, and an expansive walk-in closet. Two additional bedrooms share a stylish full bathroom with a Loft Space ideal for a home office or relaxation area. A walk-in Laundry room, energy-efficient Low E insulated dual pane windows and A/C add practicality. This home also has a 2-car garage with an opener, and a 1-year limited home warranty. A convenient location near multiple highways provides quick access to La Porte and Westville, along with recreational activities at Indiana Dunes National Park and Lake Michigan. Prairie Heights is ideal for those seeking small-town living with easy access to big-city amenities and the great outdoors. Contact us today, and discover all that Prairie Heights has to offer.
- Type:
- Single Family
- Sq.Ft.:
- 1,707
- Status:
- Active
- Beds:
- 4
- Lot size:
- 0.25 Acres
- Year built:
- 2024
- Baths:
- 2.00
- MLS#:
- 810991
- Subdivision:
- Stoney Creek
ADDITIONAL INFORMATION
Brand New Construction underway in Stoney Creek. RANCH with 3-4 Bedrooms or Flex Space. 1707 SQ FT and 2 car Attached garage. Local builder with over 30 years experience. 2 X 4 Construction 16' on center! R50 in attic, High Efficiency and Open Concept. Move in Ready Today!
- Type:
- Single Family
- Sq.Ft.:
- 1,707
- Status:
- Active
- Beds:
- 4
- Lot size:
- 0.25 Acres
- Year built:
- 2024
- Baths:
- 2.00
- MLS#:
- 810839
- Subdivision:
- Stoney Creek
ADDITIONAL INFORMATION
Brand new construction in up-and-coming Kingsford Heights! This quality built ranch home features a generous 4 bed or 3 bed/Flex rm floor plan and two full baths. This solidly built home is complete with quartz counter tops, brand new appliances, and high efficiency on demand water heater!
$249,990
799 Wayland Kingsford Heights, IN
- Type:
- Single Family
- Sq.Ft.:
- 1,774
- Status:
- Active
- Beds:
- 4
- Lot size:
- 0.23 Acres
- Year built:
- 2024
- Baths:
- 3.00
- MLS#:
- 809975
- Subdivision:
- Kingsford Heights Sub
ADDITIONAL INFORMATION
Begin your next chapter in this stunning new construction home in the vibrant Prairie Heights Community! The Dupont Plan is a new 2-story home with an open layout that seamlessly connects the Living, Dining, and Kitchen areas, perfect for modern living. The kitchen features cabinetry, granite countertops, and stainless steel appliances, including a smooth-top range, microwave hood, dishwasher, and Luxury Vinyl floors.This thoughtful layout offers a spacious bedroom and full bathroom on the first floor. The second floor houses the serene primary suite with an ensuite bath, dual vanity sinks, and an expansive walk-in closet. Two additional bedrooms share a stylish full bathroom with a Loft Space ideal for a home office or relaxation area. A walk-in Laundry room, energy-efficient Low E insulated dual pane windows, and A/C add practicality. This home also has a 2-car garage with an opener, and a 1-year limited home warranty. A convenient location near multiple highways provides quick access to La Porte and Westville, along with recreational activities at Indiana Dunes National Park and Lake Michigan. Prairie Heights is ideal for those seeking small-town living with easy access to big-city amenities and the great outdoors. Contact us today, and discover all that Prairie Heights has to offer.
$245,490
715 Wayland Kingsford Heights, IN
- Type:
- Single Family
- Sq.Ft.:
- 1,774
- Status:
- Active
- Beds:
- 4
- Lot size:
- 0.26 Acres
- Year built:
- 2024
- Baths:
- 3.00
- MLS#:
- 808562
- Subdivision:
- Kingsford Heights Sub
ADDITIONAL INFORMATION
Come check out this BEAUTIFUL NEW 2-Story Home in the Prairie Heights Community! The desirable Dupont Plan boasts an open design encompassing the Living, Dining, and Kitchen spaces. The Kitchen has gorgeous cabinets, granite countertops, and Stainless-Steel Appliances (Including Range with a Microwave hood and Dishwasher). There are 1 bedroom and a full bathroom on the 1st floor. All other bedrooms, including the primary suite, are on the 2nd floor. In addition, the primary suite has a private bath with dual vanity sinks and a walk-in closet. The other 2 bedrooms are well-sized and share another full-sized bath. This desirable plan also includes an additional Loft Space and a Walk-in Laundry room on the 2nd floor.
- Type:
- Single Family
- Sq.Ft.:
- 1,513
- Status:
- Active
- Beds:
- 3
- Lot size:
- 0.26 Acres
- Year built:
- 2024
- Baths:
- 2.00
- MLS#:
- 800141
- Subdivision:
- Stoney Creek
ADDITIONAL INFORMATION
New quality Ranch custom built in the Kingsford Heights area! This exquisite 3-bedroom, 2-full bathroom home with a 2-car attached garage is a testament to quality craftsmanship of this model home. Beautiful curb appeal of this newly constructed home, nestled on a picturesque wooded lot with meticulous professional landscaping. The exterior boasts a blend of beautiful stone and siding, setting the stage for the elegance that awaits inside. Step through the front door and be greeted by the seamless flow layout. The planking floor graces the entirety of the first floor and all three bathrooms, while comfortable carpeting adds warmth and comfort upstairs. Prepare to be wowed by the high-end kitchen featuring stainless steel appliances including a refrigerator, range, microwave, and dishwasher. Granite countertops and a stylish tile backsplash add sophistication to the space, while ample lighting illuminates every corner. Efficiency meets luxury with an energy-efficient HVAC system and a tankless water heater, ensuring comfort and cost savings for years to come. The handcrafted trim package throughout the home speaks to the meticulous attention to detail that went into its construction.Situated perfectly between Valparaiso and LaPorte, this home offers the best of both worlds - low taxes and the charming ambiance of a hometown community. Don't miss this opportunity to own a quality-built home with all the upgrades you desire in the sought-after Kingsford Heights area. Your dream lifestyle awaits where upgrades are our standards.
Albert Wright Page, License RB14038157, Xome Inc., License RC51300094, [email protected], 844-400-XOME (9663), 4471 North Billman Estates, Shelbyville, IN 46176

Listings courtesy of Northwest Indiana Realtor Association as distributed by MLS GRID. Based on information submitted to the MLS GRID as of {{last updated}}. All data is obtained from various sources and may not have been verified by broker or MLS GRID. Supplied Open House Information is subject to change without notice. All information should be independently reviewed and verified for accuracy. Properties may or may not be listed by the office/agent presenting the information. Properties displayed may be listed or sold by various participants in the MLS. NIRA MLS MAKES NO WARRANTY OF ANY KIND WITH REGARD TO LISTINGS PROVIDED THROUGH THE IDX PROGRAM INCLUDING, BUT NOT LIMITED TO, ANY IMPLIED WARRANTIES OF MERCHANTABILITY AND FITNESS FOR A PARTICULAR PURPOSE. NIRA MLS SHALL NOT BE LIABLE FOR ERRORS CONTAINED HEREIN OR FOR ANY DAMAGES IN CONNECTION WITH THE FURNISHING, PERFORMANCE, OR USE OF THESE LISTINGS. Listings provided through the NIRA MLS IDX program are subject to the Federal Fair Housing Act and which Act makes it illegal to make or publish any advertisement that indicates any preference, limitation, or discrimination based on race, color, religion, sex, handicap, familial status, or national origin. NIRA MLS does not knowingly accept any listings that are in violation of the law. All persons are hereby informed that all dwellings included in the NIRA MLS IDX program are available on an equal opportunity basis. Copyright 2024 NIRA MLS - All rights reserved. 800 E 86th Avenue, Merrillville, IN 46410 USA. ALL RIGHTS RESERVED WORLDWIDE. No part of any listing provided through the NIRA MLS IDX program may be reproduced, adapted, translated, stored in a retrieval system, or transmitted in any form or by any means.

Information is provided exclusively for consumers' personal, non-commercial use and may not be used for any purpose other than to identify prospective properties consumers may be interested in purchasing. IDX information provided by the Indiana Regional MLS. Copyright 2024 Indiana Regional MLS. All rights reserved.
Kingsford Heights Real Estate
The median home value in Kingsford Heights, IN is $186,750. This is lower than the county median home value of $211,400. The national median home value is $338,100. The average price of homes sold in Kingsford Heights, IN is $186,750. Approximately 54.79% of Kingsford Heights homes are owned, compared to 34.45% rented, while 10.76% are vacant. Kingsford Heights real estate listings include condos, townhomes, and single family homes for sale. Commercial properties are also available. If you see a property you’re interested in, contact a Kingsford Heights real estate agent to arrange a tour today!
Kingsford Heights, Indiana has a population of 1,471. Kingsford Heights is less family-centric than the surrounding county with 19.33% of the households containing married families with children. The county average for households married with children is 25.08%.
The median household income in Kingsford Heights, Indiana is $50,172. The median household income for the surrounding county is $60,226 compared to the national median of $69,021. The median age of people living in Kingsford Heights is 37 years.
Kingsford Heights Weather
The average high temperature in July is 82.5 degrees, with an average low temperature in January of 16.2 degrees. The average rainfall is approximately 39.8 inches per year, with 42 inches of snow per year.

















