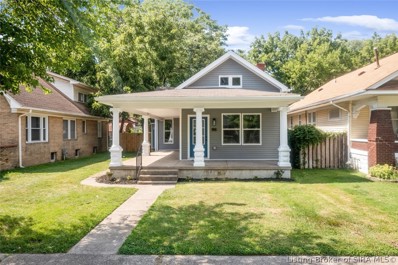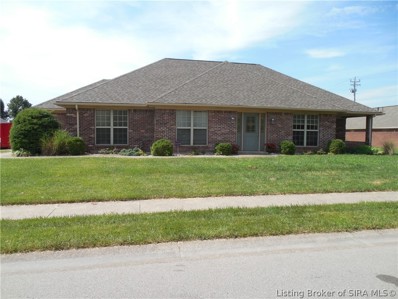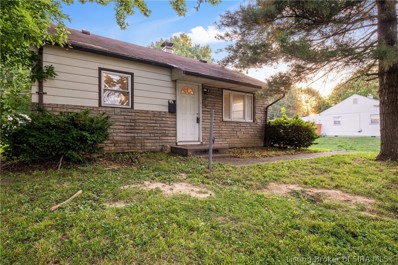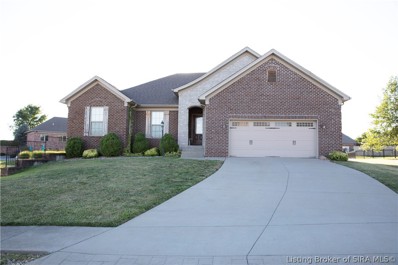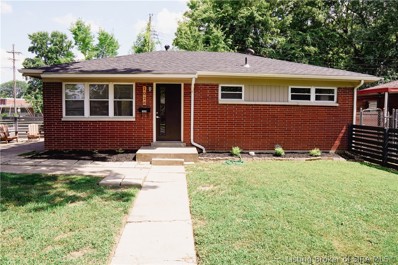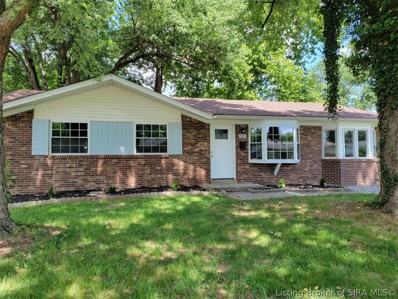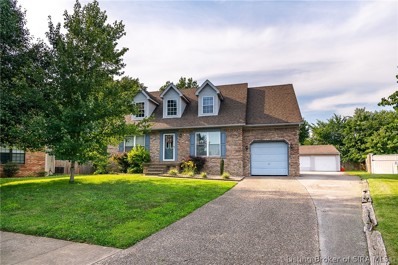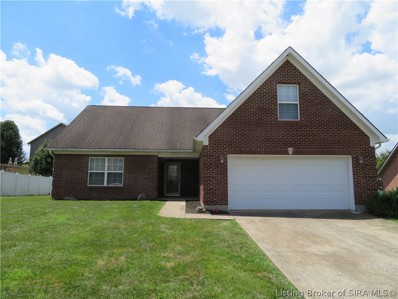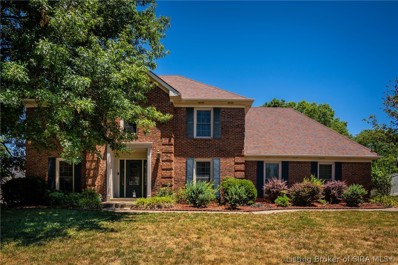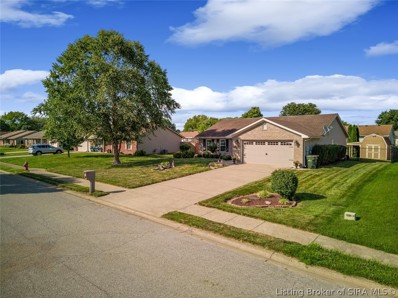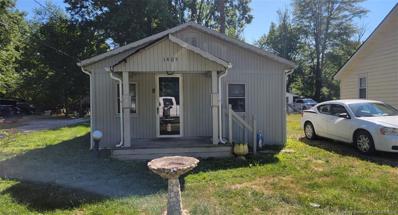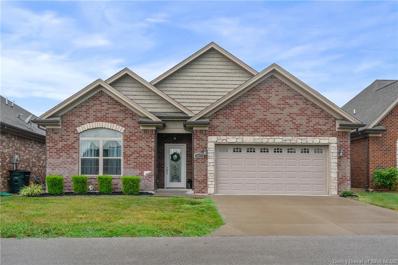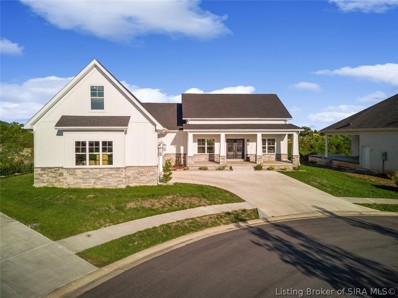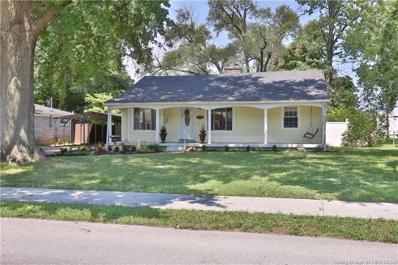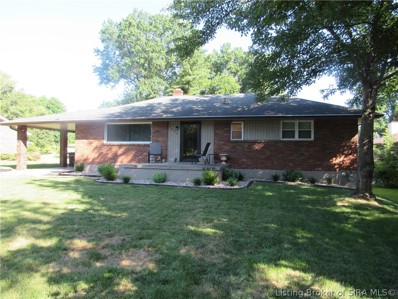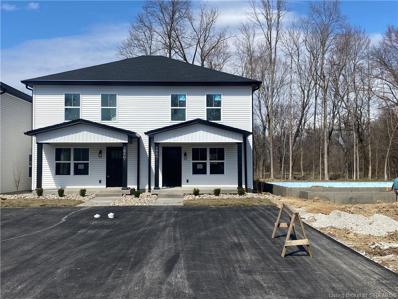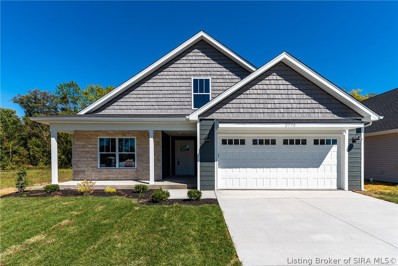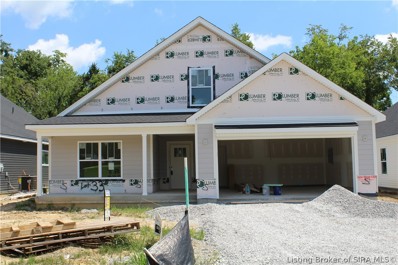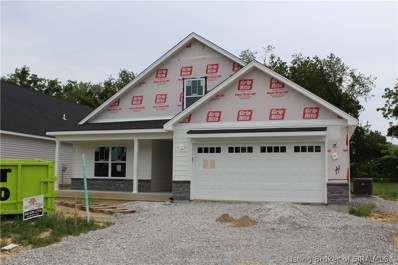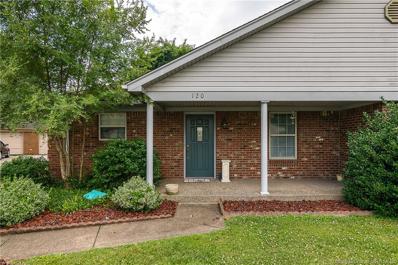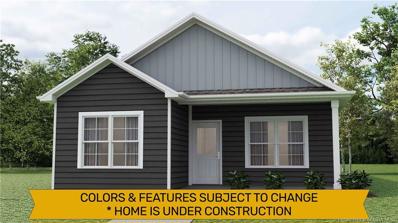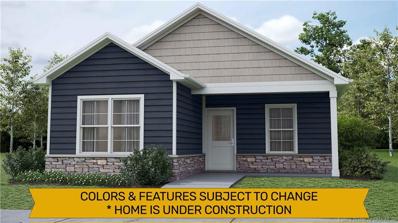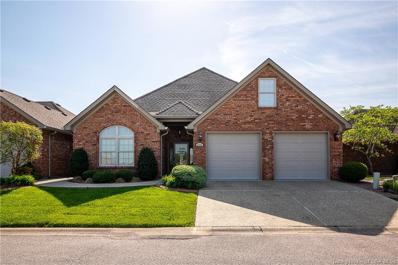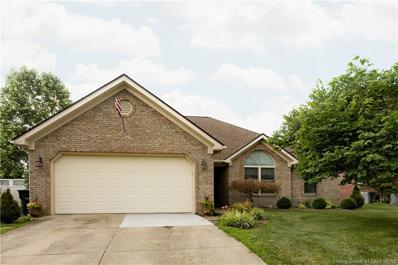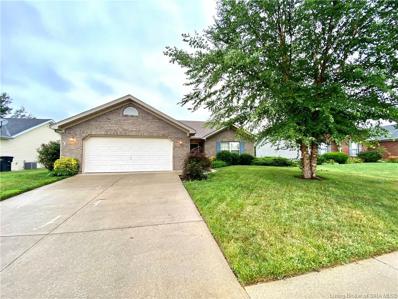Jeffersonville IN Homes for Sale
- Type:
- Single Family
- Sq.Ft.:
- 1,996
- Status:
- Active
- Beds:
- 4
- Lot size:
- 0.13 Acres
- Year built:
- 1930
- Baths:
- 3.00
- MLS#:
- 2022010524
ADDITIONAL INFORMATION
Are you looking for the perfect home in Jeffersonville?? This home is for you! Live in the front house and have the back carriage house which features 1 bedroom and bathroom as a mother-in-law suite! The main home has 3 bedrooms and 2 full bathrooms and is beautiful!! Both homes are remodeled! Sit on your beautiful front porch and watch the sunset! Walking distance to the wonderful downtown Jeffersonville, restaurants, shopping, and events! This is a one-of-a-kind property! schedule your showing today! sq ft is approximate if critical buyers should verify.
- Type:
- Single Family
- Sq.Ft.:
- 1,694
- Status:
- Active
- Beds:
- 3
- Lot size:
- 0.23 Acres
- Year built:
- 2005
- Baths:
- 2.00
- MLS#:
- 2022010514
ADDITIONAL INFORMATION
Spacious all Brick Home with Side entry 2 car garage. Convenient Jeffersonville location. Close to dining, shopping, interstates, and public amenities. Covered patio off of dining area. Large Main Bedroom with spacious bath and walkin closet, bedrooms 2 and 3 roomy as well. All appliances remain with home as well as Washer and Dryer in the laundry room. Seller is offering a $5000.00 allowance for flooring. No FHA offers can be accepted at this time due to 90 day.
- Type:
- Single Family
- Sq.Ft.:
- 700
- Status:
- Active
- Beds:
- 2
- Lot size:
- 0.14 Acres
- Year built:
- 1950
- Baths:
- 1.00
- MLS#:
- 2022010547
ADDITIONAL INFORMATION
Conveniently located minutes from I-65, Louisville, and local amenities! Come check out this 2 bedroom, 1 bathroom home on a corner lot. Buyers and investors should take note! There is a back patio, and ample parking in the back, as well as off street. Schedule your showing today!
- Type:
- Single Family
- Sq.Ft.:
- 2,475
- Status:
- Active
- Beds:
- 4
- Lot size:
- 0.48 Acres
- Year built:
- 2016
- Baths:
- 3.00
- MLS#:
- 2022010522
- Subdivision:
- Crystal Springs
ADDITIONAL INFORMATION
If you have been looking to call Crystal Springs home, look no further. This 2015 built Amy floor plan with 4 bedrooms and 3 bathrooms is now available. This home has it all! Andersen windows, high efficiency heat pump, wood flooring, OPEN split BR floor plan, Vaulted 10ft ceiling in living room, stainless steel appliances, a walkout basement and a 2-car attached garage. This home is conveniently located near the clubhouse, pool and tennis courts. The large primary bedroom features a decorative ceiling, and a private bath with granite countertops, a separate shower, a corner tub and a Huge Walk-in closet. The basement is ready for all your entertaining needs with a side walkout. There is a full bath in the basement, a family room and a Large 4th bedroom that includes a massive closet and oversized window. This home will not last long, schedule your showing today!
- Type:
- Single Family
- Sq.Ft.:
- 900
- Status:
- Active
- Beds:
- 2
- Lot size:
- 0.09 Acres
- Year built:
- 1953
- Baths:
- 1.00
- MLS#:
- 2022010521
- Subdivision:
- Windsor Park
ADDITIONAL INFORMATION
Take a look at this charming mid century home located in the Windsor Park neighborhood of Downtown Jeffersonville. This home features 2 bedrooms / 1 bathroom and a 1-car detached garage. The home features an open floor plan between the kitchen and living room. It is completely updated and modernized. Located on a corner lot and yard is completely fenced in. If you're looking for a move in ready home, look no further. Schedule you're showing today!
- Type:
- Single Family
- Sq.Ft.:
- 1,323
- Status:
- Active
- Beds:
- 3
- Lot size:
- 0.17 Acres
- Year built:
- 1970
- Baths:
- 3.00
- MLS#:
- 2022010518
ADDITIONAL INFORMATION
Recently updated 3 bedroom, 2.5 bath home. Features include new gray vinyl plank floors with new carpet in bedrooms. Includes an updated kitchen with stainless steel appliances that stay with the home, new countertops, with updated cabinets. Bathrooms have been updated with new fixtures and flooring. Includes new paint throughout the home. Living room features a nice bay window. Plenty of space in the fenced back yard and has a large patio area. Come see this home today:
- Type:
- Single Family
- Sq.Ft.:
- 2,505
- Status:
- Active
- Beds:
- 4
- Lot size:
- 0.35 Acres
- Year built:
- 1992
- Baths:
- 2.00
- MLS#:
- 2022010474
- Subdivision:
- Eastbrook Manor
ADDITIONAL INFORMATION
Welcome home to this 4 bed 2 Full bath home sitting on a 1/3 of an acre centrally located in Jeffersonville. This home features a split floor plan with the master bedroom & bath on the main level. Youâll walk into an open floor plan with hardwood floors throughout the main areas of the first floor. The eat-on kitchen is nice and spacious with plenty of cabinetry. All kitchen appliances remain as well as the clothes washer & dryer. Upstairs you will find 2 bedrooms with nice sized closets, a 3rd room, and a full bathroom The basement has a finished area with built-in shelving, laundry room & a large storage area. Step outback onto the Newley re-done deck and the LARGE fenced-in backyard that has an endless amount of space great for entertaining and the kids to run around! This home has a 1-car attached garage as well as a detached 2-car garage with extended space as well! You wonât find many homes in Jeff with this size lot and extra garage at this price!! CALL TODAY FOR YOUR PRIVATE SHOWING!
- Type:
- Single Family
- Sq.Ft.:
- 1,708
- Status:
- Active
- Beds:
- 4
- Lot size:
- 0.24 Acres
- Year built:
- 2008
- Baths:
- 2.00
- MLS#:
- 2022010479
- Subdivision:
- Boulder Creek
ADDITIONAL INFORMATION
Updated 4 Bedroom, 2 Full Bath, All Brick home in Boulder Creek. Home has an Open Floor Plan, Vaulted Ceiling in the Living Area, Main Bedroom with Walk in Closet, Full Bath with Double Vanity and Step in Shower, Eat-In Kitchen with Vaulted Ceiling and Large Pantry, Foyer Entrance, 2 Car Attached Garage, Patio out back. Listing Agent is Related to the Sellers.
- Type:
- Single Family
- Sq.Ft.:
- 2,848
- Status:
- Active
- Beds:
- 3
- Lot size:
- 0.28 Acres
- Year built:
- 1990
- Baths:
- 3.00
- MLS#:
- 2022010492
- Subdivision:
- Foxboro
ADDITIONAL INFORMATION
Don't miss this well maintained and updated home by the same owner for the last 24 years. This ALL BRICK home with great street appeal with rear entry garage and plenty of additional off street parking . This home is located near the well known Elk Run Golf Club and plenty of shopping, dining and schools. The floor plan is open and spacious, with a huge living room with fireplace that opens onto the 14 x 17.5 paver patio. The updated kitchen has a new refrigerator and garbage disposal. The primary suite has an updated bath and great custom designed 9' x 11' walk in closet with wood shelving.The 2nd floor laundry area will make life easier when it is time to put the laundry away! The finished lower level will accommodate plenty of furniture and has built in cabinetry and shelving. There is also a separate room fo play or possible theater room. The garage has plenty of storage space and a pull down staircase for easy access to the attic. The newly fenced yard will provide privacy. The roof is only 7 years old.
- Type:
- Single Family
- Sq.Ft.:
- 1,350
- Status:
- Active
- Beds:
- 3
- Lot size:
- 0.24 Acres
- Year built:
- 1999
- Baths:
- 2.00
- MLS#:
- 2022010504
- Subdivision:
- Pebble Creek
ADDITIONAL INFORMATION
You're not going to be believe how well kept this one level ranch home with split bedrooms in Pebble Creek subdivision is. The minute you walk in this homes foyer your going to see the pride owner took in maintaining this home. The open floor plan with cathedral ceilings are sure to please. There are no steps in home! New appliances and updated double hung triple pane windows recently installed. Both bathrooms were fully remodeled in 2020. 12 X 30 concrete patio and above ground pool with deck and privacy fence to top everything off!
- Type:
- Single Family
- Sq.Ft.:
- 800
- Status:
- Active
- Beds:
- 3
- Lot size:
- 0.56 Acres
- Year built:
- 1926
- Baths:
- 1.00
- MLS#:
- 2022010482
ADDITIONAL INFORMATION
PRICE IMPROVED! INVESTOR SPECIAL!!! 3 bedroom and 1 bathroom on over a 1/2 acre lot! Needs some TLC. Seller will finance to qualified buyer! Owner is license agent.
- Type:
- Single Family
- Sq.Ft.:
- 1,650
- Status:
- Active
- Beds:
- 3
- Lot size:
- 0.13 Acres
- Year built:
- 2016
- Baths:
- 2.00
- MLS#:
- 2022010417
- Subdivision:
- Gardens Of Crystal Springs
ADDITIONAL INFORMATION
Welcome home to your gorgeous brick ranch in the Gardens of Crystal Springs. Only six years young, this home has been meticulously cared for and impeccably decorated. It has everything you are looking for - open floor plan with a beautiful kitchen that includes espresso cabinets and granite countertops, lots of windows for natural light, massive primary suite with a four piece bathroom including a garden tub and walk-in tile shower, laundry room off the garage, fenced in yard, and so much more. Schedule your appointment today!
- Type:
- Single Family
- Sq.Ft.:
- 2,080
- Status:
- Active
- Beds:
- 3
- Lot size:
- 0.28 Acres
- Year built:
- 2021
- Baths:
- 3.00
- MLS#:
- 2022010456
- Subdivision:
- Quarry Bluff Estates
ADDITIONAL INFORMATION
Custom Build New Construction in 2021 in Quarry Bluff Estates. Gorgeous, relaxing views of the quarry lake and the Ohio River. Split bedroom floor plan with luxury vinyl plank flooring throughout main floor. Living room features a gas fireplace and built-in shelving. Formal Dining Room and eat-in kitchen with island and breakfast bar. Refrigerator does not stay.
- Type:
- Single Family
- Sq.Ft.:
- 1,199
- Status:
- Active
- Beds:
- 2
- Lot size:
- 0.24 Acres
- Year built:
- 1951
- Baths:
- 1.00
- MLS#:
- 2022010227
- Subdivision:
- Ridgeway
ADDITIONAL INFORMATION
Adorable 2 bedroom 1 bath ranch home in a great location located close to restaurants, shopping, and expressways. Features include refinished beautiful hardwood floors throughout. Open living/dining area with fireplace, updated kitchen and baths. Large bedrooms and a bonus laundry room that could also be used as office or flex space. A large fenced-in backyard, 1 car detached garage with 2 car carport and double driveway help make this home a sure win for its next owner. Home is being sold "as is" but buyers are welcome to do inspections. Property is priced on the need for minor cosmetic updates.
- Type:
- Single Family
- Sq.Ft.:
- 2,005
- Status:
- Active
- Beds:
- 4
- Lot size:
- 0.24 Acres
- Year built:
- 1957
- Baths:
- 1.00
- MLS#:
- 2022010382
- Subdivision:
- Walnut Ridge
ADDITIONAL INFORMATION
Neat and Clean Brick ranch in Walnut Ridge Subdivision. Spacious rooms. Hardwood floors under carpet on first floor. HVAC in 2021. New soffits and gutters in 2020. New bath in 2022. Large eat in kitchen with stainless steel appliances. Fenced in back yard. Carport with shed/workshop. 4th bedroom in basement has closet but no egress window. Family room in basement plus unfinished area great for storage.
- Type:
- Single Family
- Sq.Ft.:
- 1,206
- Status:
- Active
- Beds:
- 3
- Lot size:
- 0.12 Acres
- Year built:
- 2022
- Baths:
- 2.00
- MLS#:
- 2022010394
ADDITIONAL INFORMATION
NEW TOWN HOMES located in JEFFERSONVILLE. 3 bedroom, 1.5 bath modern floor plan with craftsman style finishes. Within minutes to the Big Four Bridge, local shops, entertainment and dining. Call today to schedule your private showing. Home will LOOK SIMILAR NOT IDENTICAL. Est. Completion- Sept/Oct 2022
- Type:
- Single Family
- Sq.Ft.:
- 1,574
- Status:
- Active
- Beds:
- 3
- Lot size:
- 0.17 Acres
- Year built:
- 2022
- Baths:
- 2.00
- MLS#:
- 2022010371
- Subdivision:
- Abby Woods
ADDITIONAL INFORMATION
Witten Builderâs SPECIAL! Abby Woods- $10,000-paid at closing, BUYERâS CHOICE! Use toward upgrades, closing costs, rate buy down etc. ONLY on the 2 MOVE IN READY HOMES, Lots 33 and 34. Must close by Dec. 30, 2022. Hurry!!!!! *OPEN HOUSE SUNDAY 2:00 PM-4:00 PM* MOVE IN READY! WELCOME TO ABBY WOODS!!!! Jeffersonvilleâs NEWEST development built exclusively by Witten Builders! Youâll love the CONVENIENT, PRIME Location off Veteranâs Parkway, and this LOW MAINTENANCE Garden Home Style Community! All WITTEN HOMES are Energy Star Rated! The AVA Plan, is all on ONE LEVEL. 3/2 Beautiful OPEN Craftsman design, Lrg Liv Room with Gas Fireplace, LVP FLOORING in Main Living Area, Lrg OPEN Kitchen w/TONS of Cabs, GRANITE, Island/Breakfast Bar, STAINLESS, and Lrg Eat-in Dining Area. Main Bedroom w/PRIVATE Bath, Lrg WALK-IN Closet, Soaking Tub w/Tile Surround, Sep. Shower, Dbl. Vanity, Split Plan, Beds 2/3 Good size, Bed 3 possible Office/Craft Rm. Lrg Full Guest Bath, NICE Size Laundry/Mud Room off Garage. Insulated Garage Door. COVERED Front Porch, COVERED BACK PATIO! Low Maintenance Living ONLY $99 Monthly to Maintain Lawn, Landscaping, Common Areas and snow removal! Witten Builders can and will build this plan on other available Abby Woods lots. There are options to build with or without Bonus Rooms, Basements, Finished or Unfinished.
- Type:
- Single Family
- Sq.Ft.:
- 2,072
- Status:
- Active
- Beds:
- 3
- Lot size:
- 0.17 Acres
- Year built:
- 2022
- Baths:
- 2.00
- MLS#:
- 2022010358
- Subdivision:
- Abby Woods
ADDITIONAL INFORMATION
*OPEN HOUSE SUN 2-4p* WELCOME TO ABBY WOODS!!!! Jeffersonvilleâs NEWEST development built exclusively by Witten Builders! Youâll love the CONVENIENT, PRIME Location off Veteranâs Parkway, and this LOW MAINTENANCE Garden Home Style Community! The ELLIE Plan, w/LRG BONUS ROOM over Garage. 3/2 Beautiful OPEN Craftsman design, Lrg Liv Room with Gas Fireplace, LVT FLOORING in Main Living Area, Lrg OPEN Kitchen w/TONS of Cabs, GRANITE, Island/Breakfast Bar, STAINLESS, and Lrg Eat-in Dining Area. Main Bedroom w/PRIVATE Bath, Lrg Walk-in Closet Soaking Tub w/Tile Surround, Sep. Shower, Dbl. Vanity, Split Plan, Beds 2/3 Good size, Bed 3 possible Office/Craft Rm. Lrg Full Guest Bath, NICE Size Laundry/Mud Room off Garage. COVERED Front Porch, COVERED BACK PATIO! Low Maintenance Living ONLY $99 Monthly to Maintain Lawn, Landscaping, Common Areas and snow removal! Witten Builders can and will build this plan on other available Abby Woods lots. There are options to build with or without Bonus Rooms, Basements, Finished or Unfinished.
- Type:
- Single Family
- Sq.Ft.:
- 1,574
- Status:
- Active
- Beds:
- 3
- Lot size:
- 0.17 Acres
- Year built:
- 2021
- Baths:
- 2.00
- MLS#:
- 2022010339
- Subdivision:
- Abby Woods
ADDITIONAL INFORMATION
*OPEN HOUSE SUN 2-4P* WELCOME TO ABBY WOODS!!!! Jeffersonvilleâs NEWEST development built exclusively by Witten Builders! Youâll love the CONVENIENT, PRIME Location off Veteranâs Parkway, and this LOW MAINTENANCE Garden Home Style Community! The AVA Plan, is all on ONE LEVEL. 3/2 Beautiful OPEN Craftsman design, Lrg Liv Room with Gas Fireplace, LVT FLOORING in Main Living Area, Lrg OPEN Kitchen w/TONS of Cabs, GRANITE, Island/Breakfast Bar, STAINLESS, and Lrg Eat-in Dining Area. Main Bedroom w/PRIVATE Bath, Lrg CUSTOM Tile Walk-in Shower, Dbl. Vanity, Split Plan, Beds 2/3 Good size, Bed 3 possible Office/Craft Rm. Lrg Full Guest Bath, NICE Size Laundry/Mud Room off Garage. COVERED Front Porch, COVERED BACK PATIO! Low Maintenance Living ONLY $99 Monthly to Maintain Lawn, Landscaping, Common Areas and snow removal! Witten Builders can and will build this plan on other available Abby Woods lots. There are options to build with or without Bonus Rooms, Basements, Finished or Unfinished.
- Type:
- Single Family
- Sq.Ft.:
- 1,200
- Status:
- Active
- Beds:
- 2
- Lot size:
- 0.14 Acres
- Year built:
- 2000
- Baths:
- 2.00
- MLS#:
- 2022010322
- Subdivision:
- Bittersweet Place
ADDITIONAL INFORMATION
Welcome to low maintenance living in Jeffersonville, just minutes from both bridges! Close to the river, dining and shopping. There's room to relax outdoors on the covered front porch and back patio. The eat in kitchen is spacious with open layout. 2 bedrooms and 2 FULL bathrooms! Master bedroom has tray ceiling and en suite bath. Schedule your showing today!
- Type:
- Single Family
- Sq.Ft.:
- 1,329
- Status:
- Active
- Beds:
- 2
- Lot size:
- 0.11 Acres
- Year built:
- 2022
- Baths:
- 2.00
- MLS#:
- 2022010261
- Subdivision:
- Ellingsworth Commons
ADDITIONAL INFORMATION
Pictures updated as of 6/30. Premier Homes of Southern Indiana presents the beautiful 'Model E' floor plan! This gorgeous 2 Bed/2 Bath home features a covered front porch, spacious great room, open floor plan, and a large covered porch. Beautiful eat-in kitchen includes stainless steel appliances, granite counter tops, large kitchen island, tons of cabinet storage, HUGE pantry, & roomy dining area! Primary Bedroom offers a GIANT walk-in closet with washer/dryer hookups and private bath with double vanity, storage shelves, and large walk-in shower. The 2nd full bath contains a tub/shower combo, and linen closet. This home also includes a 2 car attached garage w/keyless entry & a 2-10 home warranty!
- Type:
- Single Family
- Sq.Ft.:
- 1,234
- Status:
- Active
- Beds:
- 3
- Lot size:
- 0.11 Acres
- Year built:
- 2022
- Baths:
- 2.00
- MLS#:
- 2022010260
- Subdivision:
- Ellingsworth Commons
ADDITIONAL INFORMATION
Pictures updated as of 6/30. Premier Homes of Southern Indiana presents the beautiful 'Model B' floor plan! This gorgeous 3 Bed/2 Bath home features a covered front porch, spacious great room, open floor plan, and a large covered patio. Beautiful eat-in kitchen includes stainless steel appliances, granite counter tops, large kitchen island with breakfast bar, & roomy dining area! Primary Bedroom offers a large walk-in closet with private bath with large single vanity, water closet, and large walk-in shower. The 2nd full bath contains a tub/shower combo, and linen closet. This home also includes a 2 car attached garage w/keyless entry & a 2-10 home warranty!
- Type:
- Single Family
- Sq.Ft.:
- 2,461
- Status:
- Active
- Beds:
- 3
- Lot size:
- 0.12 Acres
- Year built:
- 2008
- Baths:
- 2.00
- MLS#:
- 2022010380
- Subdivision:
- Courtyards Of Buttonwood
ADDITIONAL INFORMATION
MUST SEE!!! BEAUTIFUL, all brick PATIO HOME in Courtyards of Buttonwood. CUSTOM built with ONE owner. Conveniently located off of Jeff-Charlestown Pike. Great community with CLUBHOUSE and POOL. SPACIOUS, 4th bedroom/bonus room with 2 full baths. Open Floor plan with a LARGE eat-in kitchen with CUSTOM made cabinets, GRANITE countertops with stainless steel appliances. GORGEOUS double-sided fireplace between living room/kitchen and BUILT-IN bookcases. Primary bedroom has a trey ceiling, 2 WALK-IN closets with a double vanity, WHIRLPOOL tub in large master bath. This home also includes a LARGE Separate Laundry Room that includes cabinets, washer/dryer and Utility Sink. Enjoy your COVERED patio and PRIVACY with a brick wall that totally encloses the courtyard. NEW hot water heater 4/2022. Monthly HOA fee includes grass-cutting. This Home is MOVE-IN READY and READY FOR CLOSING IMMEDIATELY. THIS PATIO HOME WILL NOT LAST LONG!
- Type:
- Single Family
- Sq.Ft.:
- 1,606
- Status:
- Active
- Beds:
- 3
- Lot size:
- 0.23 Acres
- Year built:
- 2002
- Baths:
- 2.00
- MLS#:
- 2022010340
- Subdivision:
- River Forest
ADDITIONAL INFORMATION
Charming all brick ranch with peaceful backyard oasis. This home features one floor living with a split bedroom plan allowing for plenty of privacy . Entry way features tile and leads to the living area with the vaulted ceiling, real hardwood floors and gas fire place, open to kitchen and dining areas. The main suite features tray ceiling and elevated trim work as well as a walk in closet with pocket door access to laundry. The En suite bath has dual vanity, separate stand up shower with glass door as well as a jetted soaking tub. 2 additional bedrooms with ample size closets are on opposite side of the home. One bedroom features an arched picture window to allow for plenty of sunshine. A nice size 2nd bath with tile floor completes this side of home. First floor laundry room leads to 2 car garage. Last but not least is the private fenced in backyard featuring spacious covered patio as well as uncovered, a hot tub (not included but negotiable) and raised bed already planted with fresh tomatoes and veggies. This home is truly move- in ready, well maintained with all appliances included. Convenient location in Jeff, walk to Perrin Park and a short drive to shopping and dining. Sq ft & rm sz approx.
- Type:
- Single Family
- Sq.Ft.:
- 1,196
- Status:
- Active
- Beds:
- 3
- Lot size:
- 0.22 Acres
- Year built:
- 2005
- Baths:
- 2.00
- MLS#:
- 2022010347
- Subdivision:
- Fields Of Lancassange
ADDITIONAL INFORMATION
Awesome new listing with a convenient location! 2 minutes to the East End Bridge, and minutes from shopping and schools. 3 bedroom 2 bath split floor plan with an open concept. Large living room attached to the eat-in kitchen with lots of space for furniture. Kitchen features newer granite countertops, all kitchen appliances to remain. New roof 2021, water heater 2015, and newer paint. Master bedroom is of great size with private bath. Two other bedrooms clean as a whistle and guest bath with newer vanity and updates. Large fenced in back yard saving you thousands of dollar on a fence! Come take a look today!
Albert Wright Page, License RB14038157, Xome Inc., License RC51300094, [email protected], 844-400-XOME (9663), 4471 North Billman Estates, Shelbyville, IN 46176

Information is provided exclusively for consumers personal, non - commercial use and may not be used for any purpose other than to identify prospective properties consumers may be interested in purchasing. Copyright © 2024, Southern Indiana Realtors Association. All rights reserved.
Jeffersonville Real Estate
The median home value in Jeffersonville, IN is $250,000. This is higher than the county median home value of $213,800. The national median home value is $338,100. The average price of homes sold in Jeffersonville, IN is $250,000. Approximately 62.67% of Jeffersonville homes are owned, compared to 26.36% rented, while 10.97% are vacant. Jeffersonville real estate listings include condos, townhomes, and single family homes for sale. Commercial properties are also available. If you see a property you’re interested in, contact a Jeffersonville real estate agent to arrange a tour today!
Jeffersonville, Indiana has a population of 49,178. Jeffersonville is less family-centric than the surrounding county with 27.53% of the households containing married families with children. The county average for households married with children is 28.58%.
The median household income in Jeffersonville, Indiana is $60,110. The median household income for the surrounding county is $62,296 compared to the national median of $69,021. The median age of people living in Jeffersonville is 37.9 years.
Jeffersonville Weather
The average high temperature in July is 87.5 degrees, with an average low temperature in January of 25.8 degrees. The average rainfall is approximately 44.5 inches per year, with 7.9 inches of snow per year.
