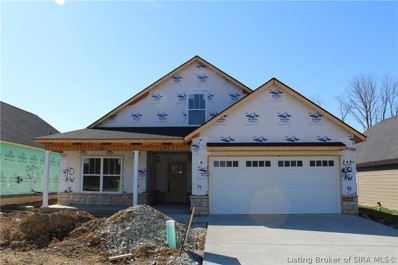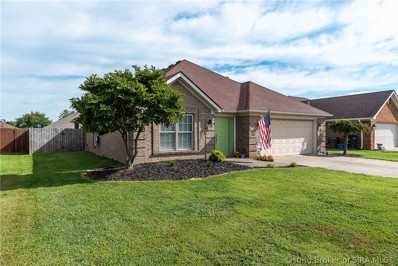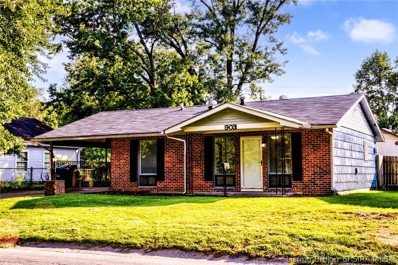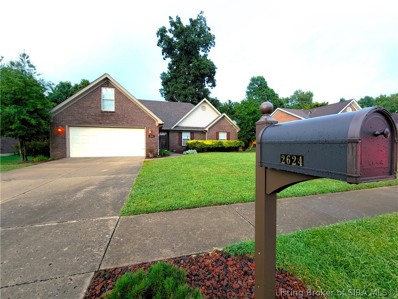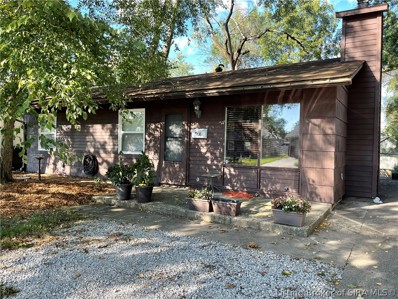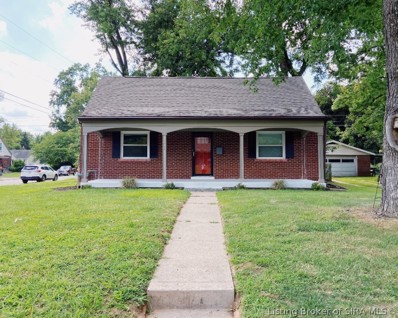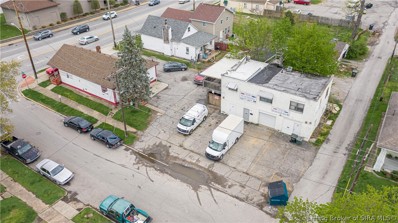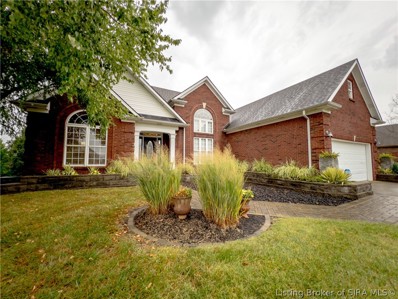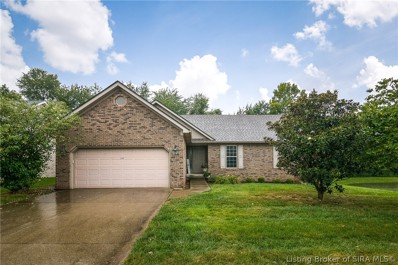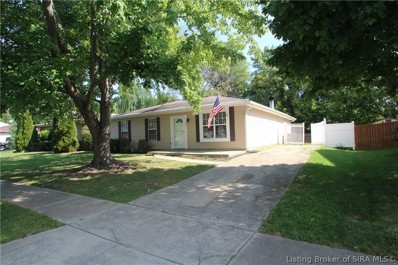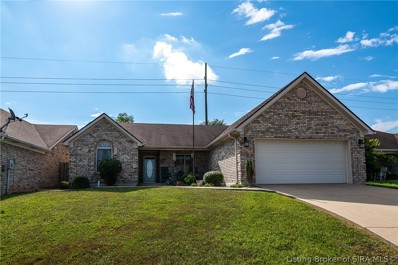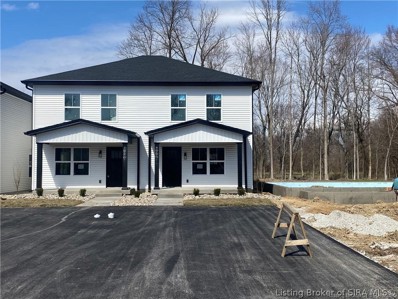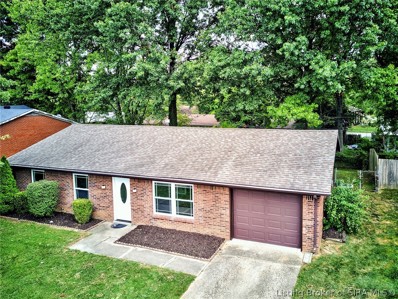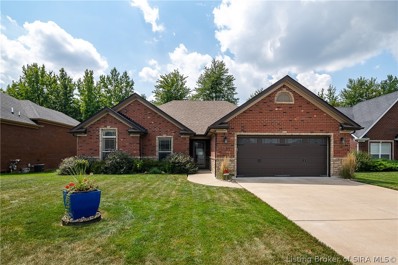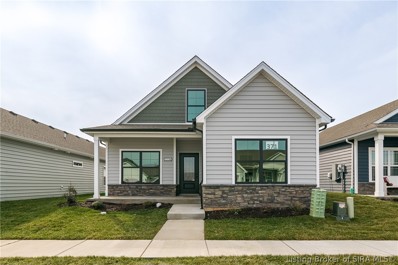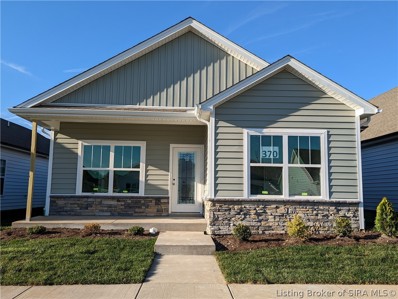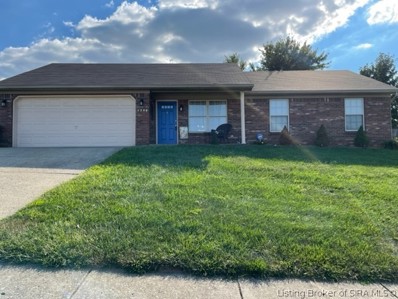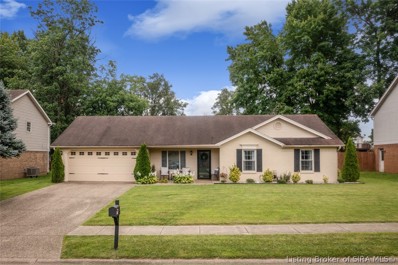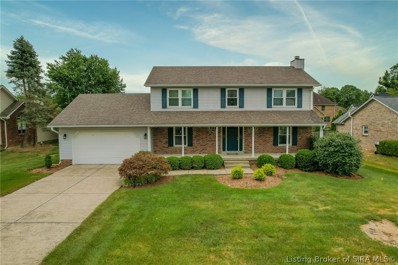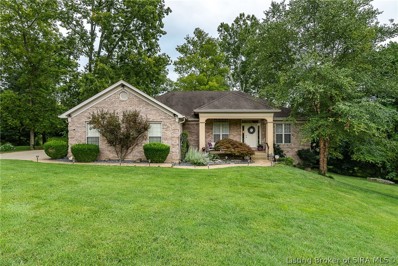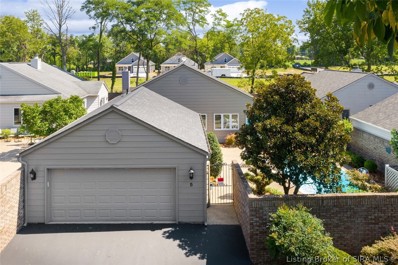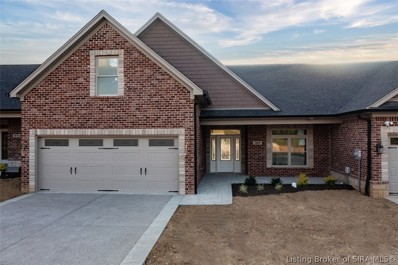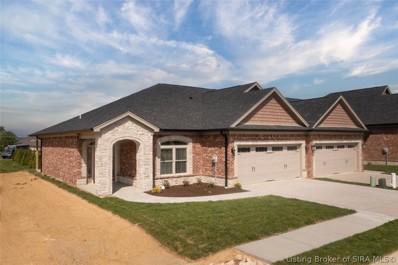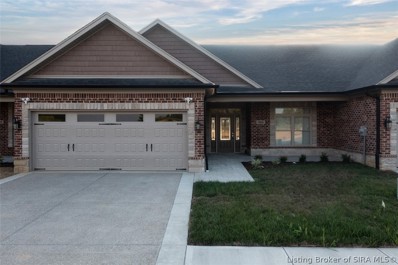Jeffersonville IN Homes for Sale
- Type:
- Single Family
- Sq.Ft.:
- 2,072
- Status:
- Active
- Beds:
- 3
- Lot size:
- 0.17 Acres
- Year built:
- 2022
- Baths:
- 2.00
- MLS#:
- 2022011723
- Subdivision:
- Abby Woods
ADDITIONAL INFORMATION
*OPEN HOUSE SUN 2-4p* WELCOME TO ABBY WOODS!!!! Jeffersonvilleâs NEWEST development built exclusively by Witten Builders! Youâll love the CONVENIENT, PRIME Location off Veteranâs Parkway, and this LOW MAINTENANCE Garden Home Style Community! All WITTEN HOMES are Energy Star Rated! The ELLIE Plan, w/LRG BONUS ROOM over Garage. 3/2 Beautiful OPEN Craftsman design, Lrg Liv Room with Gas Fireplace, LVP FLOORING in Main Living Area, Lrg OPEN Kitchen w/TONS of Cabs, GRANITE, Island/Breakfast Bar, STAINLESS, and Lrg Eat-in Dining Area. Main Bedroom w/PRIVATE Bath, Lrg Walk-in Closet Lrg Custom Tile Shower, Dbl. Vanity, Split Plan, Beds 2/3 Good size, Bed 3 possible Office/Craft Rm. Lrg Full Guest Bath, NICE Size Laundry/Mud Room off Garage. Insulated Garage Door. COVERED Front Porch, COVERED BACK PATIO! Low Maintenance Living ONLY $99 Monthly to Maintain Lawn, Landscaping, Common Areas and snow removal! Witten Builders can and will build this plan on other available Abby Woods lots. There are options to build with or without Bonus Rooms, Basements, Finished or Unfinished. Currently Under Construction. Estimated Completion Jan 2023, BUY NOW to make SOME Selections.
- Type:
- Single Family
- Sq.Ft.:
- 1,588
- Status:
- Active
- Beds:
- 3
- Lot size:
- 0.17 Acres
- Year built:
- 1997
- Baths:
- 2.00
- MLS#:
- 2022011704
- Subdivision:
- Summerlin Place
ADDITIONAL INFORMATION
Fantastic neighborhood and location. This 3 bed 2 bath brick home includes a fenced in back yard, complete with covered patio for all your outdoor entertainment needs. Inside the split floor plan offers privacy for the master suite, large spare bedrooms, and a oversized family room. Large dining area and kitchen with tons of counter space. Schedule your showing today
- Type:
- Single Family
- Sq.Ft.:
- 1,100
- Status:
- Active
- Beds:
- 3
- Lot size:
- 0.17 Acres
- Year built:
- 1958
- Baths:
- 2.00
- MLS#:
- 2022011673
- Subdivision:
- Clifford Heights
ADDITIONAL INFORMATION
Newly RENOVATED! This RANCH home has a double driveway, carport. NEW KITCHEN CABINETS, COUNTERTOPS, APPLIANCES and FLOORING through out the house. A large fenced in yard. Check out the Large screened in porch. This charming home is in a great convenient location! Call today for your showing.... Sq ft & rm sz approx.
- Type:
- Single Family
- Sq.Ft.:
- 1,859
- Status:
- Active
- Beds:
- 3
- Lot size:
- 0.24 Acres
- Year built:
- 2006
- Baths:
- 2.00
- MLS#:
- 2022011699
- Subdivision:
- Mallard Run
ADDITIONAL INFORMATION
Imagine the possibilities in this spacious 3 bed/2 bath home in the desirable Mallard Run neighborhood located in the heart of Jeffersonville. Plenty of living space in this GEM. The sparkling kitchen boasts awesome granite countertops, beautiful cabinetry, top of the line appliances & more! The primary suite and bathroom feature a walk-in closet and a fantastic granite sink. ZERO HOA fees with this prime location just minutes from Clarksville. Loads of potential to add your personal touches and create your own private setting. We wish you the best! Call us to view!
- Type:
- Single Family
- Sq.Ft.:
- 1,073
- Status:
- Active
- Beds:
- 3
- Lot size:
- 0.17 Acres
- Year built:
- 1957
- Baths:
- 1.00
- MLS#:
- 2022011707
- Subdivision:
- Clifford Heights
ADDITIONAL INFORMATION
Looking for the perfect family home in a great neighborhood that is convenient to everything? Well, stop the car! This home has been freshly painted inside and out. It offers a large living and dining area, great for entertaining or just relaxing with the family. There are 2 closets in every bedroom to provide for lots of storage. The patio doors lead out to a large deck and fantastic backyard with a fire pit and lots of space to play and garden. There is an extra-large driveway and parking area to hold several cars. Make your appointment to see this home soon. The sellers are highly motivated.
- Type:
- Single Family
- Sq.Ft.:
- 1,850
- Status:
- Active
- Beds:
- 4
- Lot size:
- 0.17 Acres
- Year built:
- 1948
- Baths:
- 1.00
- MLS#:
- 2022011669
- Subdivision:
- Indian Terrace
ADDITIONAL INFORMATION
Donât miss out on this adorable all brick Cape Cod style house! Situated on a spacious, green corner lot in the desirable Indian Terrace neighborhood just minutes from downtown Jeff, this one will go fast! Outside offers a detached one car garage with a covered walkway connecting to the house, as well as a fenced in back yard. Step onto the large covered front porch and walk into the freshly painted living room with newly remodeled coffered ceilings. Featuring four bedrooms, one beautifully renovated bathroom, and a large, open basement, options are endless! Roof/Windows/Water Heater/A/C Unit new in 2018 Bathroom/Plumbing renovated in 2021
- Type:
- Single Family
- Sq.Ft.:
- 2,100
- Status:
- Active
- Beds:
- 2
- Lot size:
- 0.05 Acres
- Year built:
- 1940
- Baths:
- 1.00
- MLS#:
- 2022011688
ADDITIONAL INFORMATION
Located near the Quartermaster Depot with easy access to I-65. Please call listing agent to make an appointment to view. This property is also listed as commercial property MLS# 2022011687. Sq ft and rm sz approx.
- Type:
- Single Family
- Sq.Ft.:
- 2,863
- Status:
- Active
- Beds:
- 5
- Lot size:
- 0.26 Acres
- Year built:
- 2004
- Baths:
- 3.00
- MLS#:
- 2022011635
- Subdivision:
- Crystal Springs
ADDITIONAL INFORMATION
An AMAZING Home! Youâll fall in LOVE w/this ADORABLE and Immaculately clean and very well Maintained Home in the desirable Crystal Springs neighborhood, near to New Chapel Park, shops, and East end bridge. This Lovey All Brick home on a Full Walkout Finished Basement is very cozy, welcoming, relaxing and inviting and offers all the bells and whistles for your family to be proud to come home! It features a beautiful piano finish flooring, high ceilings, Natural lighting with lots of windows, cozy fireplace, decks, covered porch, beautiful landscape and lots of entertaining rooms and space for your family. The split bedroom floor plan offers 5 bedrooms, 3 full baths, 2 Full Kitchens, Formal Dining room, Eat in Kitchen with Bar, All kitchen appliances (both kitchens) and 2 Washers and 2 dryers stay with the home. Master Bedroom, walk in closets, Family room, nice sized Laundry, 2 car garage, and extra storage space. Make your appointment today!
- Type:
- Single Family
- Sq.Ft.:
- 1,407
- Status:
- Active
- Beds:
- 3
- Lot size:
- 0.23 Acres
- Year built:
- 2001
- Baths:
- 2.00
- MLS#:
- 2022011641
- Subdivision:
- Creekstone Ridge
ADDITIONAL INFORMATION
This charming home is move-in ready with new interior paint having just been completed! It's also priced under appraisal & offers the perfect combination of location, upgrades & privacy. As you walk into the vaulted great room you are greeted by a beautiful stone gas fpl. The kitchen has been updated & is a CHEF'S DREAM with a gas stove while custom white cabinets & drawers offer tons of storage. PLUS two glass front display cabinets! All Stainless-Steel appls remain including the refrigerator. White subway tile backsplash coordinates perfectly with the shaker style cabinets & stone countertops. The eat-in kitchen offers access to an extra-large deck which is perfect for relaxing & entertaining. The yard is fenced for added PRIVACY. The main BR offers a trey ceiling plus ensuite bath. There is an updated walk-in shower & nice sized walk-in closet off the bath. There are 2 additional BRs with ceiling fans. The laundry area in the hall is ideally situated between the BRs plus washer & dryer stay! Bead board trim & tile floors accent the hall bath. The unfinished daylight basement offers many possibilities. An abundance of storage shelving is already in place for the new owner's convenience. The roof was updated last year & A/C is new within the past couple years. This home is ideally tucked away in the back of the subdivision yet close to amenities. River Ridge, restaurants, stores, movie theatre, parks & access to East Louisville are conveniently accessed near this property
- Type:
- Single Family
- Sq.Ft.:
- 1,321
- Status:
- Active
- Beds:
- 3
- Lot size:
- 0.19 Acres
- Year built:
- 1980
- Baths:
- 2.00
- MLS#:
- 2022011632
- Subdivision:
- Capitol Hills
ADDITIONAL INFORMATION
This spacious floor plan home has new kitchen cabinets with refrigerator, range/oven, dishwasher and microwave. The breakfast bar opens to the great room with the fireplace that sets the mood for a warm fire. All new flooring throughout, freshly painted with two completely new bathrooms. If you are looking for a home that you get almost all bells and whistles, this one should fit the bill. Mostly new lighting and ceiling fans throughout. Move right in now! Air conditioning has just been replaced.
- Type:
- Single Family
- Sq.Ft.:
- 1,525
- Status:
- Active
- Beds:
- 3
- Lot size:
- 0.11 Acres
- Year built:
- 2006
- Baths:
- 2.00
- MLS#:
- 2022011572
- Subdivision:
- Nicole Station
ADDITIONAL INFORMATION
Check out this one owner patio home located in Nicole Station in the east end of Jeffersonville. Near the all major roads, the bridge or a straight shot to Veterans Pkwy...Easy access all around! Nice courtyard area for enjoying the outdoors or if you have a pet. Wide open floor plan with split bedrooms for privacy. Large foyer inside the front door that leads to living, kitchen and dining areas. Vaulted ceilings and tons of natural light in this area. Eat in kitchen features a breakfast bar and lots of gorgeous maple cabinets plus stainless steel appliances. Secondary bedrooms are both good size with lots of closet space. Main bathroom is easily accessible with a walk-in tiled shower addition. Huge owner's suite features a tray ceiling and walk-in closet plus double vanity in the attached bathroom. There are French doors from both the living area and the owner's bedroom that go into the private courtyard. Separate laundry area and plenty of storage in the attached two car garage. Nice covered front porch for sitting on a cul de sac. Stainless steel appliances remain. Hot water heater 2022. Square footage, taxes, and school systems are to be verified by the buyer(s) or Buyer's Agent if critical to the buyer(s). Property has 1st right.
- Type:
- Single Family
- Sq.Ft.:
- 1,206
- Status:
- Active
- Beds:
- 3
- Lot size:
- 0.12 Acres
- Year built:
- 2022
- Baths:
- 2.00
- MLS#:
- 2022011621
ADDITIONAL INFORMATION
NEW TOWN HOMES located in JEFFERSONVILLE. 3 bedroom, 1.5 bath modern floor plan with craftsman style finishes. Within minutes to the Big Four Bridge, local shops, entertainment and dining. Call today to schedule your private showing. Home will LOOK SIMILAR NOT IDENTICAL. Est. Completion- Oct/Nov 2022. Photos are examples of finished product, will be similar not exact
- Type:
- Single Family
- Sq.Ft.:
- 1,349
- Status:
- Active
- Beds:
- 3
- Lot size:
- 0.15 Acres
- Year built:
- 1976
- Baths:
- 2.00
- MLS#:
- 2022011603
- Subdivision:
- Eastgate
ADDITIONAL INFORMATION
Located close to everything you need. This charming home is mostly brick with 3 beds on 1350+- Squarefoot. It has been completely updated with high standards and is move-in ready with a new frame on the sunroom. Updates include in 2022: All new windows, large glass full lite front door, all new carpet and luxury vinyl floors in main areas, new bathroom with large easy entry shower with tile backsplash, new HVAC system & water heater and the whole house is freshly painted. Also new cabinets with breakfast bar, tile backsplash & all stainless steel appliances including microwave, dishwasher, stove, refrigerator with ice maker. The outside has a large fenced yard with 1-car attached garage.
- Type:
- Single Family
- Sq.Ft.:
- 1,652
- Status:
- Active
- Beds:
- 3
- Lot size:
- 0.22 Acres
- Year built:
- 2015
- Baths:
- 2.00
- MLS#:
- 2022011594
- Subdivision:
- Raintree Ridge
ADDITIONAL INFORMATION
Welcome to this immaculately maintained, one-owner home in desirable RAINTREE RIDGE! Enter this 3 bed/2 bath, move-in ready ranch through the foyer and into the great room, featuring beautiful ENGINEERED HARDWOOD floors and elegant crown molding at the top of the 10' ceiling. The great room opens up to a large kitchen, featuring a FULL SET OF APPLIANCES, GRANITE counters, TILE backsplash, and plenty of storage with TWO sizable pantry cabinets. There is plenty of space for family dinners in the expanded eat-in area! Crown molding also greets you in the spacious primary bedroom, which overlooks the PRIVATE back yard, backing up to a WOODED TREE LINE. The primary bath offers a large tiled, walk-in shower and the walk-in closet provides maximum storage space. Speaking of storage - the OVERSIZED garage is large enough for two vehicles, lawn equipment, and several storage shelves! Have piece of mind knowing the water heater was replaced last year. Unwind on the EXPANDED, COVERED BACK PATIO this Fall, without the worry of neighbors behind you. Don't miss out on this rare find!
- Type:
- Single Family
- Sq.Ft.:
- 1,375
- Status:
- Active
- Beds:
- 2
- Lot size:
- 0.1 Acres
- Year built:
- 2022
- Baths:
- 2.00
- MLS#:
- 2022011518
- Subdivision:
- Ellingsworth Commons
ADDITIONAL INFORMATION
Pictures updated as of 1/24. Premier Homes of Southern Indiana presents the beautiful âModel F with Bonusâ floor plan! This gorgeous 2 Bed/2 Bath Cottage-style home features a covered front porch, spacious great room w/9â ceilings, open floor plan, & split bedrooms. 2nd floor bonus room adds additional living space. Beautiful eat-in kitchen w/9â ceilings, stainless steel appliances, subway tile backsplash, granite counter tops, & swinging door that leads out to the covered back patio, which is perfect for entertaining! Primary suite offers 9â ceilings & primary bath, double vanity, water closet, large walk-in shower, & spacious walk-in closet. This home also includes a 2 car detached garage w/keyless entry & a 2-10 home warranty! Builder is a licensed real estate agent in the state of Indiana.
- Type:
- Single Family
- Sq.Ft.:
- 1,329
- Status:
- Active
- Beds:
- 2
- Lot size:
- 0.1 Acres
- Year built:
- 2022
- Baths:
- 2.00
- MLS#:
- 2022011517
- Subdivision:
- Ellingsworth Commons
ADDITIONAL INFORMATION
Pictures updated as of 11/7. Premier Homes of Southern Indiana presents the beautiful 'Model E' floor plan! This gorgeous 2 Bed/2 Bath Cottage-style home features a covered front porch, spacious great room with vaulted ceiling, large dining area, open floor plan, and huge back covered patio, which is perfect for relaxing or entertaining! Beautiful kitchen boasts stainless steel appliances, granite countertops, island, and large walk-in pantry. Primary suite offers full en-suite bathroom with double vanity, built-in linen shelves, large walk-in tile shower, and spacious walk-in closet with washer/dryer hookups. This home also includes a 2 car detached garage and a 2-10 home warranty! Builder is a licensed real estate agent in the state of Indiana.
- Type:
- Single Family
- Sq.Ft.:
- 1,255
- Status:
- Active
- Beds:
- 3
- Lot size:
- 0.22 Acres
- Year built:
- 1996
- Baths:
- 2.00
- MLS#:
- 2022011557
- Subdivision:
- Seilo Ridge
ADDITIONAL INFORMATION
Well maintained ranch home in Seilo Ridge, close to all the new shopping areas along Hwy. 62. This open floor plan home offers a large kitchen & dining area, breakfast bar seating for 2 & ceramic tile flooring. The living area and kitchen both have vaulted ceilings for an open feeling. Nice sized primary bedroom with tray ceiling and full bath with shower. 2 car garage & laundry room off the kitchen. Large fenced backyard with concrete patio is perfect for entertaining or for your pets. Dishwasher & water softener are approx. 2 years old and water heater installed in 2019.
- Type:
- Single Family
- Sq.Ft.:
- 1,790
- Status:
- Active
- Beds:
- 3
- Lot size:
- 0.24 Acres
- Year built:
- 1995
- Baths:
- 2.00
- MLS#:
- 2022011544
- Subdivision:
- Eastbrook Manor
ADDITIONAL INFORMATION
Honey stop the car! This ADORABLE ranch is the one you've been waiting for with ALMOST 1800sqft!!! Once you step inside you'll see this home has 2 living areas and notice the beautiful laminate flooring throughout! On one side of the home you will find a LARGE master bedroom with a Full Bath and 2 nice sized spare rooms with another Full Bath down the hallway. This home has NEWER HVAC, Windows, Water heater & Garage door opener! Check out the Eat-In Galley kitchen with back-splash and tons of natural light. ALL STAINLESSÂSTEEL Kitchen appliances remain! Right off of the kitchen is a formal dining area with built-ins and large chandelier. Outback you will find a LARGE patio with a GAZEBO and POOL, PERFECT FOR ENTERTAINING! The large yard is fullyÂfenced-in! Not to mention the covered front porch is great for enjoying that morning cup of coffee. The sellers have had attention to details and everything has been done for you! This beautyÂis move-in ready! But DON'T BLINK she'll be gone quickly, so call and schedule your PRIVATE SHOWING TODAY! Centrally Located in the desirable Eastbrook neighborhoodÂminutes from the East End Bridge and tons of shopping!
- Type:
- Single Family
- Sq.Ft.:
- 2,136
- Status:
- Active
- Beds:
- 3
- Lot size:
- 0.27 Acres
- Year built:
- 1992
- Baths:
- 3.00
- MLS#:
- 2022011521
- Subdivision:
- Foxboro
ADDITIONAL INFORMATION
Welcome to this lovely 2 story home located in Jeffersonvilleâs Foxboro Subdivision! Upon entry, you will find a large foyer that leads to the living room, family room, and 2nd level. Located on the main level are the laundry room, half bathroom, large kitchen, dining room, family room, and living room with a fireplace. Located on the 2nd level are all 3 bedrooms, 2 full bathrooms, and a bonus loft area. The master suite features a large ensuite bathroom with a jetted tub and a walk-in closet. The space continues into the basement with roughly 1,000 sq. ft. unfinished that is perfect for storage and/or ready to be finished by you. Call today to schedule your private showing!
- Type:
- Single Family
- Sq.Ft.:
- 2,841
- Status:
- Active
- Beds:
- 4
- Lot size:
- 0.96 Acres
- Year built:
- 2000
- Baths:
- 4.00
- MLS#:
- 2022011492
- Subdivision:
- Old Stoner Estates
ADDITIONAL INFORMATION
You'll love coming home to this gorgeous property nestled in Old Stoner Estates, sitting on a 1-acre beautifully landscaped lot with shaded backyard. The moment you walk in the front door you'll find a lovely living room with fireplace, open to the dining room as well as the eat-in kitchen with custom cabinetry, tiled floor, large pantry, and ALL kitchen appliances remain. The main floor has a split bedroom floor plan - the primary bedroom has an ensuite bath with jetted tub, walk-in shower, and double vanity with cherry cabinetry. Two other nicely sized bedrooms, a full bathroom, laundry room, and half-bath/powder room complete the space on the main floor. The lower level of the home is a finished walk-out basement with above-grade windows that allow lots of light. The finished basement space in the lower level includes a large family room with wood-burning fireplace, a SECOND kitchen, game/multi-use space, and another full bathroom. If you need an in-law suite this home could be your solution! The fourth bedroom-currently used as an office-is in the lower level and has large windows looking out on the patio and backyard. The basement also has great unfinished space so there's plenty of storage. Just off the patio is access to the utility âgarageâ for storing all your patio furniture, lawn equipment, etc. This home has it all, PLUS, it's conveniently located for easy access to River Ridge, I65, I265 and Lewis & Clark Bridge. Make an appointment now for your private showing.
- Type:
- Condo
- Sq.Ft.:
- 2,220
- Status:
- Active
- Beds:
- 3
- Lot size:
- 0.13 Acres
- Year built:
- 1992
- Baths:
- 2.00
- MLS#:
- 2022011522
- Subdivision:
- Abby Chase
ADDITIONAL INFORMATION
Check out this rare gem in the Abby Chase patio home community! 2200 sq ft with 3 bedrooms and 2 bathrooms! Secure, gated entry to the lot. When you pull into the spacious 2-car garage with extra storage and you step into your extra large patio and an amazing in-ground pool with a heater you will appreciate the privacy that it offers! A brick wall around the perimeter of this large lot. Very private courtyard Then as soon as you walk through the door to the home you will immediately notice the large kitchen with lots of cabinets and granite kitchen floors and countertops. The living room and dining room are huge and have a nice gas fireplace and beautiful hardwood flooring. The master bedroom is large and has marble floors and a shower and garden tub in the master bath. Three large walk-in closets. . The third bedroom has its private entrance. park-like common area. sq ft is approximate if critical buyers should verify
- Type:
- Single Family
- Sq.Ft.:
- 1,577
- Status:
- Active
- Beds:
- 3
- Lot size:
- 0.14 Acres
- Year built:
- 2022
- Baths:
- 2.00
- MLS#:
- 2022011504
- Subdivision:
- Coopers Crossing
ADDITIONAL INFORMATION
SALE PENDING! AGENT IS RELATED TO SELLER!
- Type:
- Single Family
- Sq.Ft.:
- 2,084
- Status:
- Active
- Beds:
- 3
- Lot size:
- 0.1 Acres
- Year built:
- 2022
- Baths:
- 2.00
- MLS#:
- 2022011490
- Subdivision:
- Mystic Falls
ADDITIONAL INFORMATION
MYSTIC FALLS - Jeffersonville's New Luxury Patio Home Community - CONVENIENTLY located to all area shopping, dining & expressways. Klein Homes boast QUALITY features including covered patios, Jeld-Wen Windows, Koehler plumbing products, 9'-10' ceiling with tray in great room, solid wood custom cabinetry w/soft closers, cabinet pantry, granite, stainless appliances and beautiful crown molding. This is THE KEEPSAKE, 3 BR 2 BTH floor plan. HOA $150 monthly fees for this Zero Lot Line Single Family Development Includes: Grass cutting, refresh 2x/year landscaping (planted by assoc.), common area maintenance & insurance and roof maintenance/replacement reserve fund as more particularly described in Restrictions. Photos are of previous build to show style & quality. Seller is licensed agent in IN. All measurements & sf approx. Seller to pay up to $2,000 in buyerâs closing costs and/or upgrades. Under Construction.
- Type:
- Single Family
- Sq.Ft.:
- 1,584
- Status:
- Active
- Beds:
- 2
- Lot size:
- 0.11 Acres
- Year built:
- 2022
- Baths:
- 2.00
- MLS#:
- 2022011484
- Subdivision:
- Mystic Falls
ADDITIONAL INFORMATION
MYSTIC FALLS - Jeffersonville's New Luxury Patio Home Community - CONVENIENTLY located to all area shopping, dining & expressways. Klein Homes boast QUALITY features including covered patios, Jeld-Wen Windows, Koehler plumbing products, 9'-10' ceiling with tray in great room, solid wood custom cabinetry w/soft closers, cabinet pantry, granite, stainless appliances and beautiful crown molding. This is THE GRACE, 2 BR 2 BTH floor plan. HOA $150 monthly fees for this Zero Lot Line Single Family Development Includes: Grass cutting, refresh 2x/year landscaping (planted by assoc.), common area maintenance & insurance and roof maintenance/replacement reserve fund as more particularly described in Restrictions. Photos are of previous build to show style & quality. Seller is licensed agent in IN. All measurements & sf approx. Seller to pay up to $2,000 in buyerâs closing costs and/or upgrades. Under Construction.
- Type:
- Single Family
- Sq.Ft.:
- 1,710
- Status:
- Active
- Beds:
- 2
- Lot size:
- 0.1 Acres
- Year built:
- 2022
- Baths:
- 2.00
- MLS#:
- 2022011482
- Subdivision:
- Mystic Falls
ADDITIONAL INFORMATION
MYSTIC FALLS - Jeffersonville's New Luxury Patio Home Community - CONVENIENTLY located to all area shopping, dining & expressways. Klein Homes boast QUALITY features including covered patios, Jeld-Wen Windows, Koehler plumbing products, 9'-10' ceiling with tray in great room, solid wood custom cabinetry w/soft closers, cabinet pantry, granite, stainless appliances and beautiful crown molding. This is THE MYSTIC, 2 BR 2 BTH floor plan. HOA $150 monthly fees for this Zero Lot Line Single Family Development Includes: Grass cutting, refresh 2x/year landscaping (planted by assoc.), common area maintenance & insurance and roof maintenance/replacement reserve fund as more particularly described in Restrictions. Photos are of previous build to show style & quality. Seller is licensed agent in IN. All measurements & sf approx. Seller to pay up to $2,000 in buyerâs closing costs and/or upgrades. Under Construction.
Albert Wright Page, License RB14038157, Xome Inc., License RC51300094, [email protected], 844-400-XOME (9663), 4471 North Billman Estates, Shelbyville, IN 46176

Information is provided exclusively for consumers personal, non - commercial use and may not be used for any purpose other than to identify prospective properties consumers may be interested in purchasing. Copyright © 2024, Southern Indiana Realtors Association. All rights reserved.
Jeffersonville Real Estate
The median home value in Jeffersonville, IN is $250,000. This is higher than the county median home value of $213,800. The national median home value is $338,100. The average price of homes sold in Jeffersonville, IN is $250,000. Approximately 62.67% of Jeffersonville homes are owned, compared to 26.36% rented, while 10.97% are vacant. Jeffersonville real estate listings include condos, townhomes, and single family homes for sale. Commercial properties are also available. If you see a property you’re interested in, contact a Jeffersonville real estate agent to arrange a tour today!
Jeffersonville, Indiana has a population of 49,178. Jeffersonville is less family-centric than the surrounding county with 27.53% of the households containing married families with children. The county average for households married with children is 28.58%.
The median household income in Jeffersonville, Indiana is $60,110. The median household income for the surrounding county is $62,296 compared to the national median of $69,021. The median age of people living in Jeffersonville is 37.9 years.
Jeffersonville Weather
The average high temperature in July is 87.5 degrees, with an average low temperature in January of 25.8 degrees. The average rainfall is approximately 44.5 inches per year, with 7.9 inches of snow per year.
