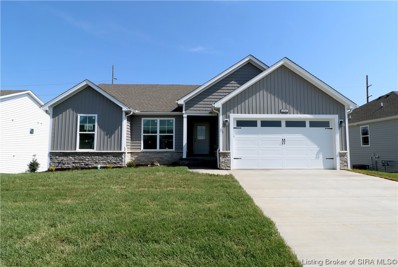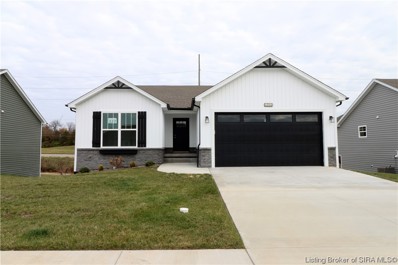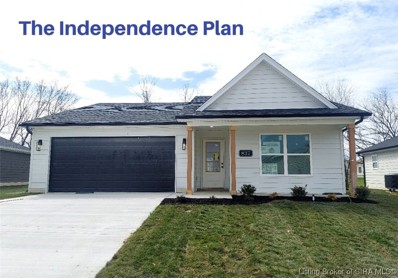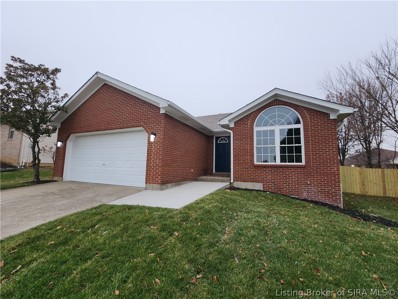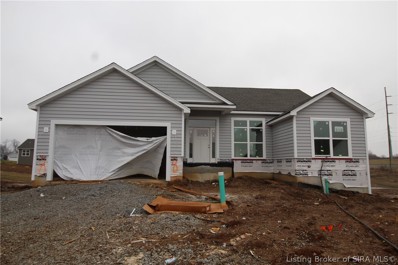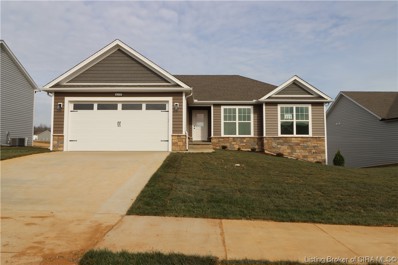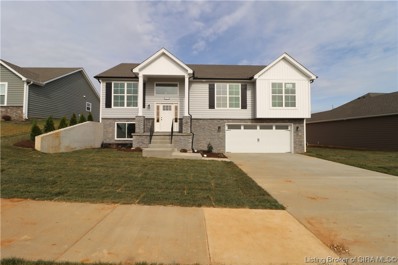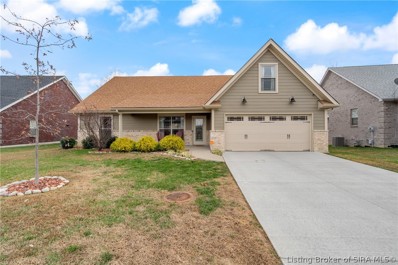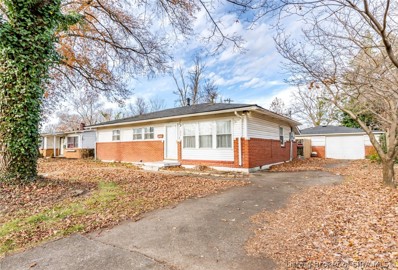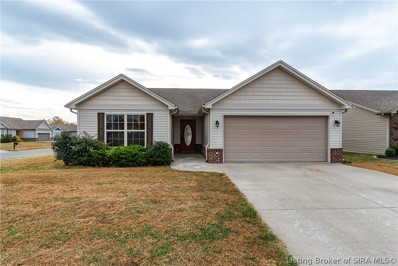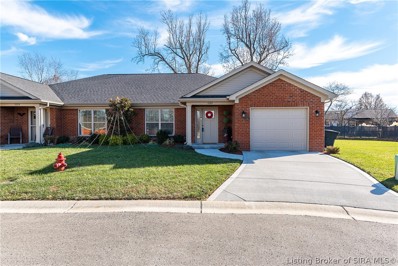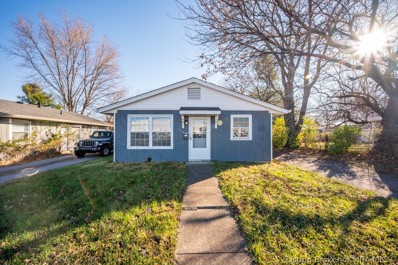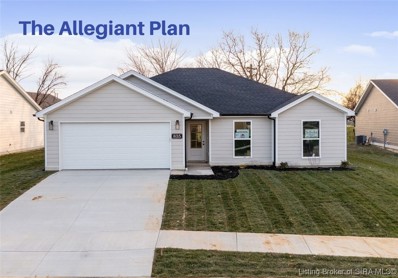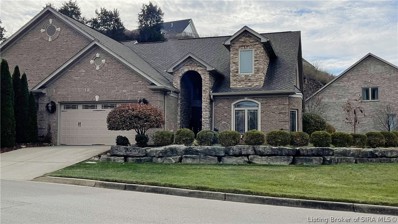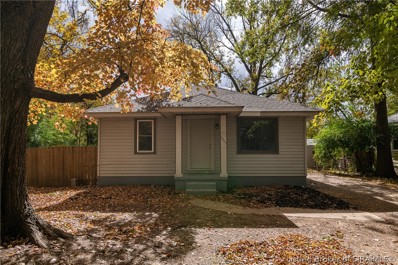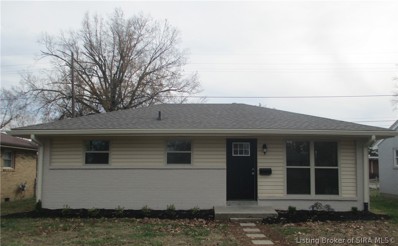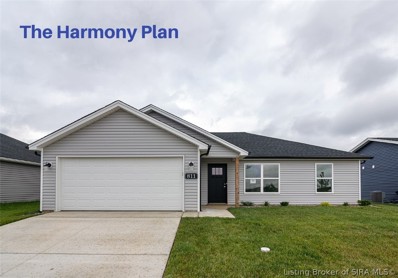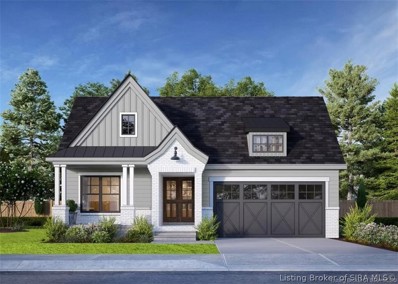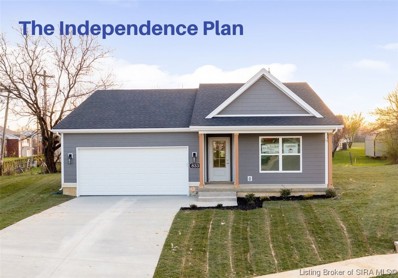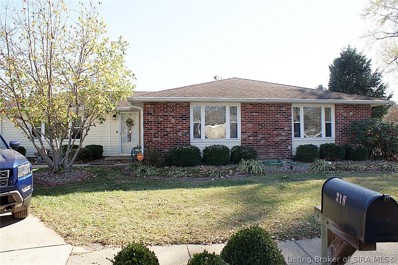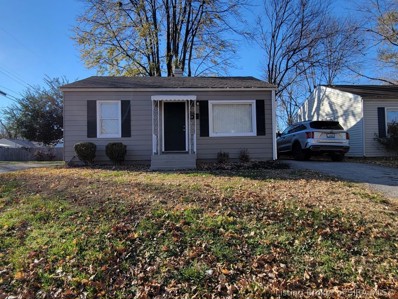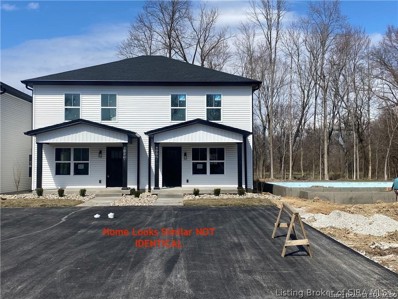Jeffersonville IN Homes for Sale
- Type:
- Single Family
- Sq.Ft.:
- 2,048
- Status:
- Active
- Beds:
- 4
- Lot size:
- 0.18 Acres
- Year built:
- 2023
- Baths:
- 3.00
- MLS#:
- 2022013709
- Subdivision:
- Ellingsworth Commons
ADDITIONAL INFORMATION
Pictures updated as of 4/26. SELLER WILL PAY UP TO AND NOT TO EXCEED $4,000 TOWARDS BUYER'S CLOSING COSTS OR RATE BUY DOWN! Premier Homes of Southern Indiana presents the beautiful 'Samantha' floor plan! This 4 Bed/3 Bath home features a cozy front porch, foyer, open floor plan, split bedrooms, spacious great room with RevWood floors and vaulted ceiling! The eat-in kitchen features stainless steel appliances, tile backsplash, granite countertops, island, pantry cabinet, and roomy breakfast nook w/sliding door that leads out to the back covered deck. Primary suite offers an elegant trey ceiling, spacious walk-in closet, and en-suite bath with double vanity, water closet, linen closet and large walk-in shower. The full, finished walkout basement features a large 4th bedroom, full bathroom, and huge family room that walks out to the back patio. This home also includes a 2 car attached garage w/keyless entry & a 2-10 home warranty! Save $$$ toward closing costs by using one of our recommended lenders! Builder is a licensed real estate agent in the state of Indiana.
- Type:
- Single Family
- Sq.Ft.:
- 2,364
- Status:
- Active
- Beds:
- 4
- Lot size:
- 0.17 Acres
- Year built:
- 2023
- Baths:
- 3.00
- MLS#:
- 2022013707
- Subdivision:
- Ellingsworth Commons
ADDITIONAL INFORMATION
Pictures updated as of 11/6. Premier Homes of Southern Indiana presents the beautiful 'Maria' floor plan! This 4 Bed/3 Bath home features a cozy covered front porch, spacious great room with 10' ceiling, RevWood floors, open floor plan, and split bedrooms. The eat-in kitchen features stainless steel appliances, tile backsplash, granite countertops, island, walk-in pantry, and roomy breakfast nook! Great room walks out to a partially Covered Deck. Primary suite offers an en- suite bath with double vanity, water closet, linen closet, large walk-in shower, and spacious walk-in closet. The full, finished walkout basement features a large 4th bedroom, full bathroom, and huge family room that walks out to the back patio. This home also includes a 2 car attached garage w/keyless entry & a 2-10 home warranty! Save $$$ toward closing costs by using one of our recommended lenders! Builder is a licensed real estate agent in the state of Indiana.
- Type:
- Single Family
- Sq.Ft.:
- 1,425
- Status:
- Active
- Beds:
- 3
- Lot size:
- 0.19 Acres
- Year built:
- 2022
- Baths:
- 2.00
- MLS#:
- 2022013699
- Subdivision:
- Wolf Run Park
ADDITIONAL INFORMATION
*MOVE-IN READY* Welcome to the NEW Wolf Run Park Subdivision. This newly developed subdivision is conveniently located in Jeffersonville with approximately 14 acres of green space. Come and see Schuler Homes' floor plan The Independence! This beautifully designed home features 3 bedrooms and 2 full bathrooms. Large open floor plan designed with entertaining in mind... This plan has an open eat-in kitchen with a 5 ft. kitchen island and granite countertops. The 1st floor master bath has dual sinks and linen closet for added storage space. SMART ENERGY RATED. UP TO $3,000 CLOSING COSTS PAID W/ BUILDER'S PREFERRED LENDER. Square feet are approximate; if critical, buyers should verify. Lot 21. To find the subdivision, use this address: 4200 Middle Rd, Jeffersonville, IN 47130.
- Type:
- Single Family
- Sq.Ft.:
- 2,486
- Status:
- Active
- Beds:
- 4
- Lot size:
- 0.22 Acres
- Year built:
- 2001
- Baths:
- 2.00
- MLS#:
- 2022013524
- Subdivision:
- Seilo Ridge
ADDITIONAL INFORMATION
Completely Remodeled 4-bedroom 2 bath ranch home located in the desirable Seilo Ridge Subdivision in Jeffersonville School District. Vaulted ceilings in oversized living room and kitchen. Kitchen has new white granite with new Shaker cabinets and all new top of the line Stainless steel Samsung appliances. Master bathroom has large walk-in closet and master bath hosts a beautiful walk-in subway tile shower. Large basement is 80% finished and is plumbed for a 3rd bathroom ready for you to finish. Call to schedule your private showing today. Conveniently located near I-65 and less than 10 minutes to Louisville. Seller is a licensed realtor. Home is being sold AS-IS.
- Type:
- Single Family
- Sq.Ft.:
- 2,254
- Status:
- Active
- Beds:
- 4
- Lot size:
- 0.21 Acres
- Year built:
- 2022
- Baths:
- 3.00
- MLS#:
- 2022013655
- Subdivision:
- Ellingsworth Commons
ADDITIONAL INFORMATION
Pictures updated as of 1/30. Premier Homes of Southern Indiana presents the beautiful 'Haylyn' floor plan! This 4 Bed/3 Bath home features a covered front porch, a spacious great room with 10' ceiling, RevWood floors, open floor plan, split bedrooms, and laundry room with a pocket door. The eat-in kitchen features a vaulted ceiling, stainless steel appliances, granite countertops, island, walk-in pantry, raised breakfast bar, and roomy breakfast nook w/sliding door that leads out to the back deck, which is perfect for entertaining! Primary suite offers an elegant trey ceiling and en-suite bath with pocket door, double vanity, built-in linen tower, water closet, large walk-in shower, and spacious walk-in closet. The full, finished walkout basement features a large 4th bedroom, full bathroom, and huge family room that walks out to the back patio. This home also includes a 2 car attached garage w/keyless entry & a 2-10 home warranty! Builder is a licensed real estate agent in the state of Indiana.
- Type:
- Single Family
- Sq.Ft.:
- 2,186
- Status:
- Active
- Beds:
- 4
- Lot size:
- 0.19 Acres
- Year built:
- 2022
- Baths:
- 3.00
- MLS#:
- 2022013652
- Subdivision:
- Ellingsworth Commons
ADDITIONAL INFORMATION
Pictures updated as of 3/16. Premier Homes of Southern Indiana presents the beautiful 'Finch' floor plan! This 4 Bed/3 Bath home features a cozy front porch, foyer, spacious great room with 10' vaulted ceiling, RevWood floors, open floor plan, and laundry room with pocket door. The eat-in kitchen with stainless steel appliances, tile backsplash, granite countertops, pantry, and roomy breakfast nook w/sliding door that leads out to the back patio! Primary suite offers an elegant tray ceiling, spacious walk-in closet, and en-suite bath with double vanity and large walk-in shower. The full, finished walkout basement features a large 4th bedroom, full bathroom, and huge family room that walks out to the back patio. This home also includes a 2 car attached garage w/keyless entry & a 2-10 home warranty! Builder is a licensed real estate agent in the state of Indiana.
- Type:
- Single Family
- Sq.Ft.:
- 2,148
- Status:
- Active
- Beds:
- 4
- Lot size:
- 0.19 Acres
- Year built:
- 2022
- Baths:
- 3.00
- MLS#:
- 2022013646
- Subdivision:
- Ellingsworth Commons
ADDITIONAL INFORMATION
Pictures updated as of 3/16. Premier Homes of Southern Indiana presents the beautiful âAnniston' floor plan! This 4 Bed/3 Bath raised ranch home features a cozy covered front porch, back deck, first floor laundry room, formal dining room, RevWood floors, open floor plan, and spacious great room with 10' vaulted ceiling! Kitchen with stainless steel appliances, tile backsplash, granite countertops, walk-in pantry, and large island. Primary suite offers his-and-her closets and a lovely en-suite bath with double vanity, water closet, and large walk-in shower with frameless shower door. Full, finished walkout basement features a huge family room, 4th bedroom, full bath, and large storage room. This home also includes a 2 car attached garage w/keyless entry & a 2-10 home warranty! Builder is a licensed real estate agent in the state of Indiana.
- Type:
- Single Family
- Sq.Ft.:
- 2,010
- Status:
- Active
- Beds:
- 4
- Lot size:
- 0.23 Acres
- Year built:
- 2019
- Baths:
- 3.00
- MLS#:
- 2022013666
- Subdivision:
- Raintree Ridge
ADDITIONAL INFORMATION
CHECK OUT THIS BEAUTIFUL, LIKE NEW HOME! Built in 2019 and located in a hot and developing area; this spacious four bedroom, two and a half bath home has so much to offer. The open great room is gorgeous, impressive, and has so much room for life. The master suite will be an oasis from the struggles of life, with ample space, tray ceiling, a spacious master bath with walk-in shower, and more. The huge bonus room makes a great office, game room, or fourth bedroom. With a covered porch and patio, oversized garage, granite countertops, luxury flooring... the list of features goes on and on. This one won't last long. Call to schedule your personalized showing today! Sq ft & rm sz approx.
- Type:
- Single Family
- Sq.Ft.:
- 1,216
- Status:
- Active
- Beds:
- 3
- Lot size:
- 0.19 Acres
- Year built:
- 1957
- Baths:
- 1.00
- MLS#:
- 2022013620
- Subdivision:
- Rolling Fields
ADDITIONAL INFORMATION
Recently renovated. Updates within the last few years include, HVAC, Roof, Kitchen cabinets, paint, flooring finish, tile, and much more. The updated kitchen features granite countertops, white cabinets and kitchen appliances that are only a few years old. Large living area is perfect for entertaining. The bathroom has been updated withing the last few years with new fixtures and tile. The inground pool does need a new liner. The hardwood floors where refinished a few years ago and do need some touch up in a few small areas. This home has a lot to offer at this price. Call to schedule your showing today
- Type:
- Single Family
- Sq.Ft.:
- 1,432
- Status:
- Active
- Beds:
- 3
- Lot size:
- 0.19 Acres
- Year built:
- 2016
- Baths:
- 2.00
- MLS#:
- 2022013610
- Subdivision:
- Woods Of Northaven
ADDITIONAL INFORMATION
Don't miss this 3 bedroom, 2 full bathroom, move-in ready home and in such a convenient location! Situated on a corner lot in the Woods of Northaven subdivision, this home was built in 2016 and needs nothing but your personal touch. Inside the home, you'll notice vaulted ceilings, open living space and a split floor plan. The owner's suite is at the back of the house and has a great en-suite bathroom complete with a double vanity and walk-in shower. Off the bathroom is an amazing walk-in closet. Outside enjoy the covered patio perfect for entertaining. This floor plan features more sq footage than many of the other slab, one level homes in the neighborhood. The extra sq footage is utilized well and makes all of the rooms feel spacious and homey. The location features very quick access to 1-65, I-265, the East End bridge and the growing area around it. Property is being sold as-is. Sellers are offering an America's Preferred Home Warranty for extra peace of mind. Call today to schedule your private showing before it's gone!
- Type:
- Single Family
- Sq.Ft.:
- 1,290
- Status:
- Active
- Beds:
- 2
- Lot size:
- 0.12 Acres
- Year built:
- 2019
- Baths:
- 2.00
- MLS#:
- 2022013593
- Subdivision:
- Hadley Commons
ADDITIONAL INFORMATION
This cozy and very cute brick duplex/patio home is located in the heart of Jeffersonville! The spacious great room with a cathedral vaulted ceiling opens up to the eat in kitchen. The kitchen features beautiful cabinets with a lot of countertop space. This home is ideal for hosting gatherings. The kitchen appliances stay! The master bedroom has a trey ceiling, crown molding, walk-in closet, and a master bathroom. Conveniently located to schools, shopping, and interstates.
- Type:
- Single Family
- Sq.Ft.:
- 900
- Status:
- Active
- Beds:
- 3
- Lot size:
- 0.12 Acres
- Year built:
- 1972
- Baths:
- 1.00
- MLS#:
- 2022013602
ADDITIONAL INFORMATION
Great location in Downtown Jeffersonville. Home is within walking distance to all the shops, restaurants and the Ohio Walking Bridge. This home is a 3 bed, 1 full bath home that has updated flooring throughout. There is an attached storage area in the rear of the home. Enjoy the fenced in back yard, great for outdoor activities. Call/text today to schedule a showing.
- Type:
- Single Family
- Sq.Ft.:
- 1,410
- Status:
- Active
- Beds:
- 3
- Lot size:
- 0.18 Acres
- Year built:
- 2022
- Baths:
- 2.00
- MLS#:
- 2022013598
- Subdivision:
- Wolf Run Park
ADDITIONAL INFORMATION
*MOVE-IN READY* Welcome to the NEW Wolf Run Park Subdivision. This newly developed subdivision is conveniently located in Jeffersonville with approximately 14 acres of green space. Come see the ALLEGIANT plan from Schuler Homes! This 3-bedroom, 2-bath home features 1,410 square feet, with an open floor plan, split bedrooms, and a first-floor master suite. The kitchen, bathrooms, and laundry room have durable luxury vinyl plank flooring, which looks like hardwood, and itâs waterproof and scratch resistant. Large kitchen has granite counter tops and an Eat-in Kitchen. This home also has an attached 2-CAR GARAGE. SMART ENERGY RATED. UP TO $3,000 CLOSING COSTS PAID W/ BUILDER'S PREFERRED LENDER. Square feet are approximate; if critical, buyers should verify. Lot 22. To find the subdivision, use this address: 4200 Middle Rd, Jeffersonville, IN 47130.
- Type:
- Single Family
- Sq.Ft.:
- 3,000
- Status:
- Active
- Beds:
- 3
- Lot size:
- 0.25 Acres
- Year built:
- 2011
- Baths:
- 3.00
- MLS#:
- 2022013591
- Subdivision:
- Quarry Bluff
ADDITIONAL INFORMATION
Welcome Home! Come take a look at this beautiful Patio Home in Quarry Bluff Gated Community with Amenities Galore! This home Features 11 ft ceilings throughout the Open Floor Plan. Living Room with Built-ins, Gas Fireplace and New Plantation Shutters and Slider Doors leading out to the covered Patio. The kitchen has plenty of cabinets and counter space, breakfast bar, pantry and coffee bar open to the Dining Room. The owners suite is equipped with a tray ceiling and has an ensuite bath with dual sink, custom tile shower, walkin closet AND a soaker tub! Bedroom 2 features views of the lake and adjoins to the main bath. Upstairs you find the 3rd Bedroom with large sitting area, and a Window Seat with views of the lake, 3rd Full Bath and a Bonus Room! Need Storage? No problem, there is also a 8 x 18 Loft above the garage. AMENITIES: 3 Beaches, 2 Lakes for Fishing, Kayaking & Swimming! Clubhouse & Pool and Tennis/Pickleball Courts! Call Today!
- Type:
- Single Family
- Sq.Ft.:
- 728
- Status:
- Active
- Beds:
- 2
- Lot size:
- 0.14 Acres
- Year built:
- 1990
- Baths:
- 1.00
- MLS#:
- 2022013587
ADDITIONAL INFORMATION
This cozy 2 bedroom 1 bath home is in the heart of Jeffersonville. Newly renovated featuring new cabinets and flooring. The fenced back yard gives a relaxing space to unwind after a busy day. The Seller is providing a $1,500 appliance credit. You're 5 minutes from shopping, schools, and the bridges to Louisville. Hurry... this one won't last long!
- Type:
- Single Family
- Sq.Ft.:
- 900
- Status:
- Active
- Beds:
- 3
- Lot size:
- 0.11 Acres
- Year built:
- 1954
- Baths:
- 1.00
- MLS#:
- 2022013544
- Subdivision:
- Windsor Park
ADDITIONAL INFORMATION
Charming, move in ready home, in the heart of Jeffersonville! Close to downtown, restaurants, and the walking bridge. This 3-bedroom ranch home has many updates including roof, gutters, windows, HVAC, water heater, luxury vinyl plank flooring, paint, doors, new bathroom and kitchen. There is a large, fenced backyard with an additional storage closet on the back of the house. One owner is a licensed Indiana real estate broker. Don't miss out on this one!
- Type:
- Single Family
- Sq.Ft.:
- 1,312
- Status:
- Active
- Beds:
- 3
- Lot size:
- 0.18 Acres
- Year built:
- 2021
- Baths:
- 2.00
- MLS#:
- 2022013564
- Subdivision:
- Wolf Run Park
ADDITIONAL INFORMATION
*MOVE-IN READY* The Harmony is a 3 bedroom new construction home with a split floor plan. The isolated Master bedroom in the rear of the home makes a quiet and serene space to relax. The Master Bathroom En Suite is definitely worth the look! You will enjoy the LARGE Master Closet right off the Master Bathroom. The 5' bathroom vanity with granite countertops has ample room to really use your bathroom. The Shower with Semi-Frameless Glass door is a sleek addition to this bathroom. Who doesn't love a private toilet closet? Located on the other side of the home are 2 bedrooms and a bathroom perfect for your growing family.Your guests will love the easy flow between the Living Room and Eat-In Kitchen. Be prepared to be asked to host events again and again! You will love the elevated look of the kitchen, which has stainless steel appliances and is complemented by beautiful NEW cabinetry. The open concept kitchen is PERFECT for entertaining! AT&T FIBER is installed in the neighborhood for convenience. We know you want storage space! Check out the large closets, coat closet, bathroom linen closet, large corner pantry, and attic access in the garage! The rear patio is a great place to enjoy the spacious, sodded backyard. Smart Energy Rated. Up to $3,000 Closing Costs paid with Builder's preferred Lender. Square footage is approximate; if critical, buyers should verify. What an innovative floor plan by Schuler Homes! Book your appointment for a tour today.L34
- Type:
- Single Family
- Sq.Ft.:
- 1,312
- Status:
- Active
- Beds:
- 3
- Lot size:
- 0.18 Acres
- Year built:
- 2021
- Baths:
- 2.00
- MLS#:
- 2022013563
- Subdivision:
- Wolf Run Park
ADDITIONAL INFORMATION
*MOVE-IN READY * Welcome to the NEW Wolf Run Park Subdivision. This newly developed subdivision is conveniently located in Jeffersonville with approximately 14 acres of green space. Come see the new Harmony plan from Schuler Homes! This 3-bedroom, 2-bath home features 1,312 square feet, with an open floor plan, split bedrooms, and a first-floor master suite. The kitchen, bathrooms, and laundry room have durable luxury vinyl plank flooring, which looks like hardwood, and itâs waterproof and scratch resistant. Kitchen has a large pantry and an Eat-in Kitchen. This home also has an attached 2-CAR GARAGE. SMART ENERGY RATED. UP TO $3,000 CLOSING COSTS PAID W/ BUILDER'S PREFERRED LENDER. Square feet are approximate; if critical, buyers should verify. Lot 36. To find the subdivision, use this address: 4200 Middle Rd, Jeffersonville, IN 47130.
- Type:
- Single Family
- Sq.Ft.:
- 1,312
- Status:
- Active
- Beds:
- 3
- Lot size:
- 0.25 Acres
- Year built:
- 2021
- Baths:
- 2.00
- MLS#:
- 2022013562
- Subdivision:
- Wolf Run Park
ADDITIONAL INFORMATION
*MOVE-IN READY* Welcome to the NEW Wolf Run Park Subdivision. This newly developed subdivision is conveniently located in Jeffersonville with approximately 14 acres of green space. Come see the new Harmony plan from Schuler Homes! This 3-bedroom, 2-bath home features 1,312 square feet, with an open floor plan, split bedrooms, and a first-floor master suite. The kitchen, bathrooms, and laundry room have durable luxury vinyl plank flooring, which looks like hardwood, and itâs waterproof and scratch resistant. Kitchen has a large pantry and an Eat-in Kitchen. This home also has an attached 2-CAR GARAGE. SMART ENERGY RATED. UP TO $3,000 CLOSING COSTS PAID W/ BUILDER'S PREFERRED LENDER. Square feet are approximate; if critical, buyers should verify. Lot 39. To find the subdivision, use this address: 4200 Middle Rd, Jeffersonville, IN 47130.
- Type:
- Single Family
- Sq.Ft.:
- 2,317
- Status:
- Active
- Beds:
- 3
- Lot size:
- 0.33 Acres
- Year built:
- 1989
- Baths:
- 3.00
- MLS#:
- 2022013506
- Subdivision:
- Foxboro
ADDITIONAL INFORMATION
Check out this beautiful two-story home located in the sought after Foxboro subdivision. Walk in the front door to a beautiful two story entry way with stairs and balcony leading up to second floor. The main floor has an enormous amount of living space with full living room, family room, formal dining room AND eat in kitchen with granite counter tops and stainless steel appliances. Upstairs you will find all three bedrooms including huge master bedroom with vaulted ceilings and master bath with walk in shower and garden tub. The two other bedrooms share their own full bathroom with shower and tub. The home is located on a corner lot on a dead end street with side facing garage. Don't miss out on a great opportunity in a great neighborhood, very accessible to anything you could need in the Veteran's parkway area! Seller has an assumable mortgage at a low interest rate! Ask agent for details.
- Type:
- Single Family
- Sq.Ft.:
- 1,627
- Status:
- Active
- Beds:
- 3
- Lot size:
- 0.13 Acres
- Year built:
- 2021
- Baths:
- 2.00
- MLS#:
- 2022012718
- Subdivision:
- Coopers Crossing
ADDITIONAL INFORMATION
The ARHAUS Floor plan was exclusively designed for COOPERS CROSSING. Ideally located, just five minutes from the EAST END BRIDGE, this home sits on a lot with SCENIC VIEWS and offers ELEGANCE at every turn. When you enter this 3 bedroom, 2 bath English Cottage style home, the 15ft VAULTED CEILINGS, oversized windows, and OPEN FLOOR PLAN take your breath away. The chefâs kitchen features a LARGE CUSTOM PANTRY, cabinets with custom LIGHTING and Ceiling DETAIL, QUARTZ WATERFALL counter tops, FARMHOUSE SINK, stainless appliances, and OVERSIZED ISLAND. The luxury continues in the master suite with Barn Door, Custom Trim detail, VAULTED CEILINGS, custom tile, duel vanities and WALK-IN Closet. The first floor is complete with a large laundry and MUDROOM with BUILT-IN CUBBIES that makes organizing a breeze. Downstairs you will find an UNFINISHED DAYLIGHT BASEMENT ready for you to personalize! Outside you will enjoy sitting on the COVERED PATIO! Coopers Crossing is conveniently located in the heart of Jeffersonville minutes to the East End Bridge, Hwy 62, dining, entertainment, shopping and more! Call today to schedule your private showing.
- Type:
- Single Family
- Sq.Ft.:
- 1,425
- Status:
- Active
- Beds:
- 3
- Lot size:
- 0.22 Acres
- Year built:
- 2022
- Baths:
- 2.00
- MLS#:
- 2022013473
- Subdivision:
- Wolf Run Park
ADDITIONAL INFORMATION
*Estimated Completion Date is Mid March* Welcome to the NEW Wolf Run Park Subdivision. This newly developed subdivision is conveniently located in Jeffersonville with approximately 14 acres of green space. Come and see Schuler Homes' floor plan The Independence! This beautifully designed home features 3 bedrooms and 2 full bathrooms. Large open floor plan designed with entertaining in mind... This plan has an open eat-in kitchen with a 5 ft. kitchen island and granite countertops. The 1st floor master bath has dual sinks and linen closet for added storage space. SMART ENERGY RATED. UP TO $3,000 CLOSING COSTS PAID W/ BUILDER'S PREFERRED LENDER. Square feet are approximate; if critical, buyers should verify. Lot 23. To find the subdivision, use this address: 4200 Middle Rd, Jeffersonville, IN 47130.
- Type:
- Single Family
- Sq.Ft.:
- 1,693
- Status:
- Active
- Beds:
- 3
- Lot size:
- 0.31 Acres
- Year built:
- 1967
- Baths:
- 2.00
- MLS#:
- 2022013332
- Subdivision:
- Riverside
ADDITIONAL INFORMATION
Beautiful, 3-bedroom, 1.5 bath ranch in highly desirable Riverside subdivision! Plenty of room to spread out with a very large family room, extra large kitchen, and great back yard! The family room has a beautiful, wood burning fireplace. The kitchen has newer stainless steel appliances, a pantry, lots of cabinets and a nice garden window. The large, fenced-in back yard has a heated in-ground pool, gazebo, hot tub, nice patio area, a Koi pond and plenty of privacy. The 2-car garage has a wood burning stove that could stay or be removed, if the buyer doesn't want it. There's also a carport, a shed, and a lean-to. The security system, cameras, and doorbell remain with the house. The house sits at the back of a Cul-de-sac, away from the street. Easy access to bridges, schools, shopping and parks. This property was recently appraised at $235,000. Seller is offering a $2,000 carpet/flooring allowance.
- Type:
- Single Family
- Sq.Ft.:
- 1,028
- Status:
- Active
- Beds:
- 3
- Lot size:
- 0.11 Acres
- Year built:
- 1950
- Baths:
- 1.00
- MLS#:
- 2022013459
ADDITIONAL INFORMATION
Recently updated 3 bedroom, 1 bathroom home with new paint, floors, cabinets, bathrooms, light fixtures, and more. Kitchen has stainless steel appliances that will stay with the home. Has a nice privacy fenced backyard. This is a great starter home in a quiet neighborhood on a corner lot. Come look at it today.
- Type:
- Single Family
- Sq.Ft.:
- 1,206
- Status:
- Active
- Beds:
- 3
- Lot size:
- 0.12 Acres
- Year built:
- 2022
- Baths:
- 2.00
- MLS#:
- 2022013444
ADDITIONAL INFORMATION
NEW TOWN HOMES located in JEFFERSONVILLE. 3 bedroom, 1.5 bath modern floor plan with craftsman style finishes. Within minutes to the Big Four Bridge, local shops, entertainment and dining. Call today to schedule your private showing. Home will LOOK SIMILAR NOT IDENTICAL. Est. Completion- Dec 2022. Photos are examples of finished product, will be similar not exact.
Albert Wright Page, License RB14038157, Xome Inc., License RC51300094, [email protected], 844-400-XOME (9663), 4471 North Billman Estates, Shelbyville, IN 46176

Information is provided exclusively for consumers personal, non - commercial use and may not be used for any purpose other than to identify prospective properties consumers may be interested in purchasing. Copyright © 2024, Southern Indiana Realtors Association. All rights reserved.
Jeffersonville Real Estate
The median home value in Jeffersonville, IN is $250,000. This is higher than the county median home value of $213,800. The national median home value is $338,100. The average price of homes sold in Jeffersonville, IN is $250,000. Approximately 62.67% of Jeffersonville homes are owned, compared to 26.36% rented, while 10.97% are vacant. Jeffersonville real estate listings include condos, townhomes, and single family homes for sale. Commercial properties are also available. If you see a property you’re interested in, contact a Jeffersonville real estate agent to arrange a tour today!
Jeffersonville, Indiana has a population of 49,178. Jeffersonville is less family-centric than the surrounding county with 27.53% of the households containing married families with children. The county average for households married with children is 28.58%.
The median household income in Jeffersonville, Indiana is $60,110. The median household income for the surrounding county is $62,296 compared to the national median of $69,021. The median age of people living in Jeffersonville is 37.9 years.
Jeffersonville Weather
The average high temperature in July is 87.5 degrees, with an average low temperature in January of 25.8 degrees. The average rainfall is approximately 44.5 inches per year, with 7.9 inches of snow per year.
