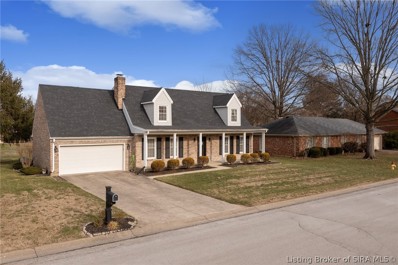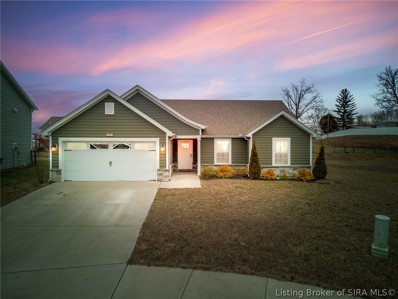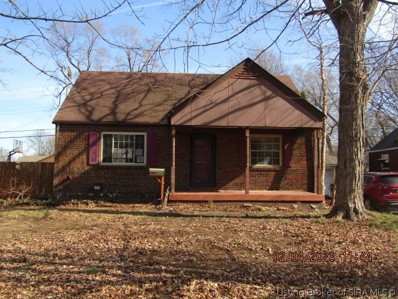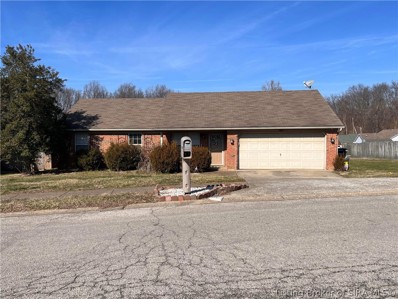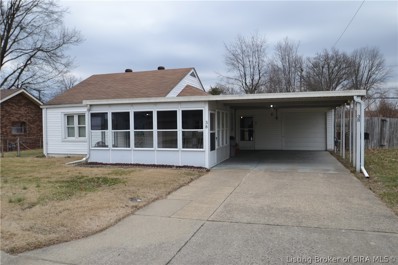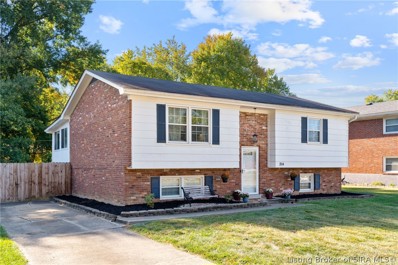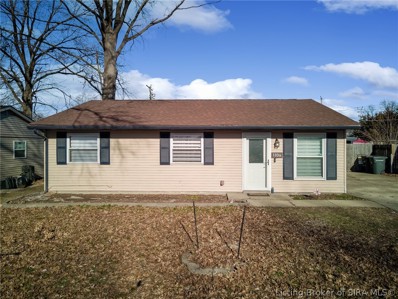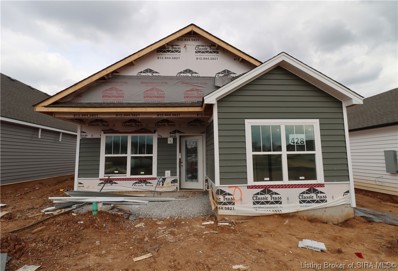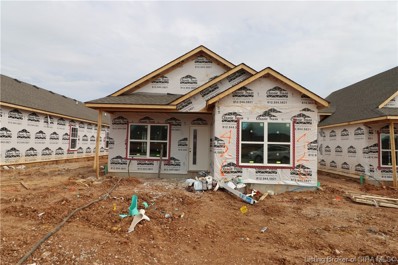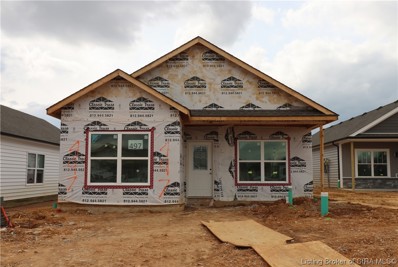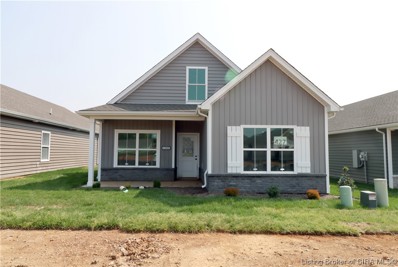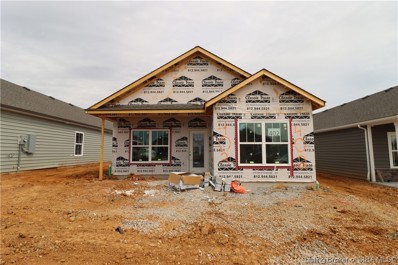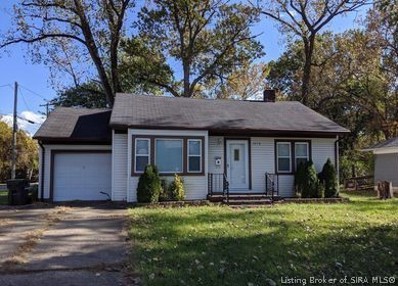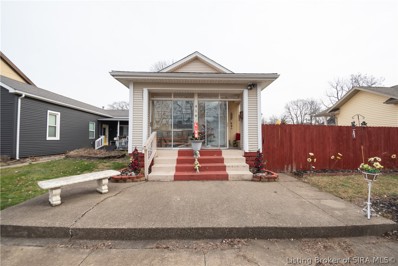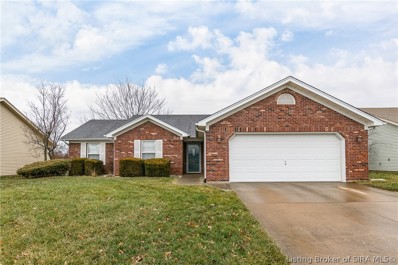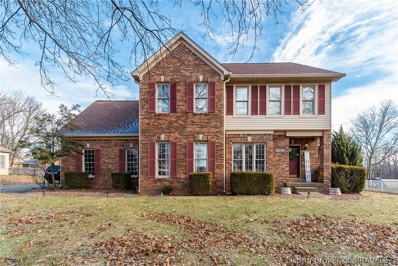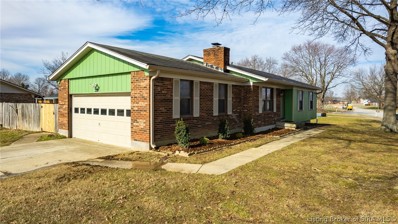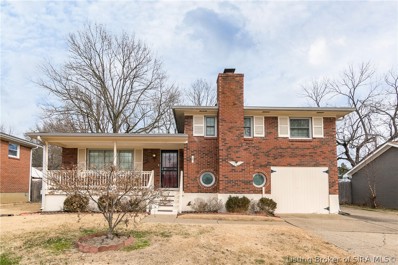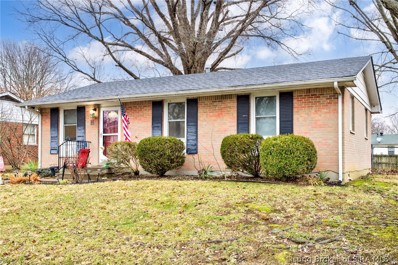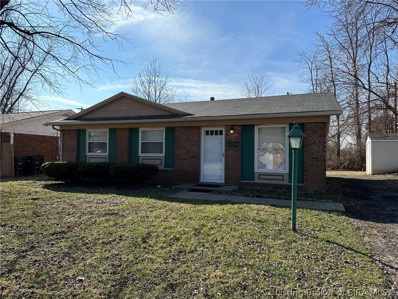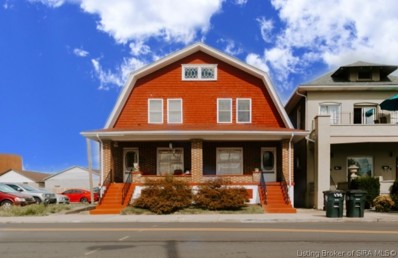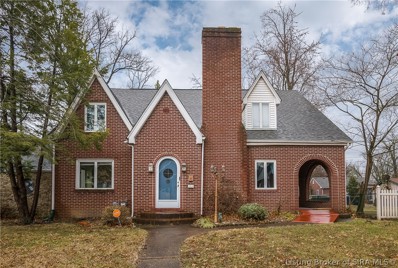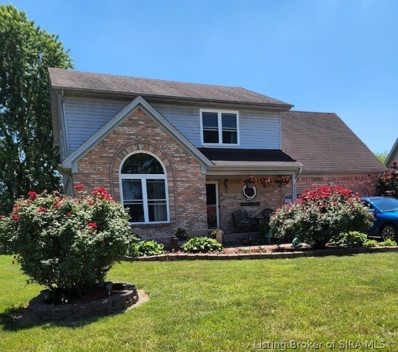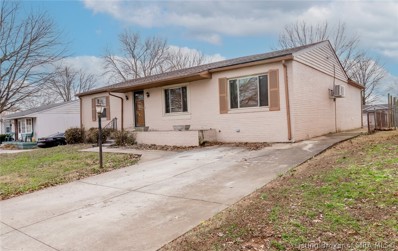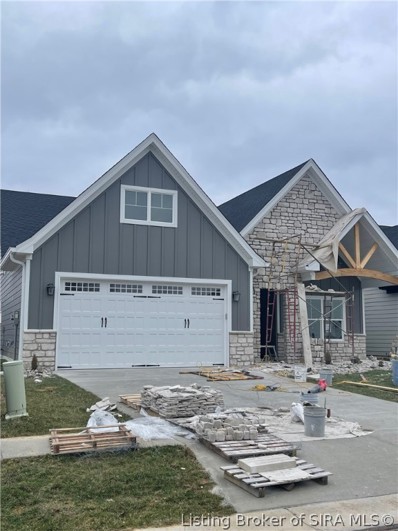Jeffersonville IN Homes for Sale
- Type:
- Single Family
- Sq.Ft.:
- 3,336
- Status:
- Active
- Beds:
- 4
- Lot size:
- 0.31 Acres
- Year built:
- 1989
- Baths:
- 4.00
- MLS#:
- 202305771
- Subdivision:
- Wathen Ridge
ADDITIONAL INFORMATION
This gorgeous 1 1/2 story home has 4 br's and 3 1/2 baths ! There is a living room, family room, dining room and also a finished room in the basement. There is a 2 car attached garage and a long front porch for enjoying evening relaxing. It offers a screened in patio for your enjoyment. The kitchen has stainless appliances with a dual fuel range that is gas a cooktop and electric oven. Granite countertops and lovely wood cabinets. There is an armoire in the main bedroom upstairs that will stay. Owner will also leave the mounted TV in main bedroom. There's a clawfoot tub in the upstairs main bedroom! You will be amazed at how clean and tastefully decorated the home is. You will want to make an appointment to see this place soon because it is priced right to sell and just perfect!
- Type:
- Single Family
- Sq.Ft.:
- 1,347
- Status:
- Active
- Beds:
- 3
- Lot size:
- 0.23 Acres
- Year built:
- 2019
- Baths:
- 2.00
- MLS#:
- 202305753
- Subdivision:
- Ellingsworth Commons
ADDITIONAL INFORMATION
Do you love this home? Of course you do, and why wouldn't you? This home is a better than new, trendy, Pinterest's DREAM! Welcome to 3803 Petunia Ct.! Conveniently located in the highly desirable, Ellingsworth Commons Neighborhood, this 3 bedroom, 2 full bath is as move-in ready as any home could be! You will love the open concept, split design layout of this home. Equipped with luxury vinyl plank flooring throughout, and quartz counter tops in the kitchen. The interior design looks like it could be featured in an Anthropologie Magazine! The neighborhood itself is packed full of amenities including a large pool and clubhouse, multiple lakes to fish in, walking trails throughout the entire neighborhood that lead directly into Vissing Park. Let's talk about convenience! As you leave the neighborhood, the first building to your left is a Starbucks! Chick- Fil-A and Kroger directly across the street, and direct access to the East End bridge. Don't worry, you won't have to go any further than a quarter of a mile radius for anything you could possibly need! Schedule your showing today!
- Type:
- Single Family
- Sq.Ft.:
- 1,191
- Status:
- Active
- Beds:
- 3
- Lot size:
- 0.17 Acres
- Year built:
- 1948
- Baths:
- 1.00
- MLS#:
- 202305760
- Subdivision:
- Indian Terrace
ADDITIONAL INFORMATION
** Final Highest & Best Offers are due at 9am Est Monday February 13 2023** This charming 1.5 story brick framed home is ready to be transformed into a slice of modern living! Located minutes from downtown Jeffersonville and central shopping districts, this home features 3 bedrooms, a detached garage, spacious yard, and an unfinished basement that can be finished to boost the total living space! Buyer to verify all information including utilities, taxes, square footage, lot size,etc.
- Type:
- Single Family
- Sq.Ft.:
- 1,255
- Status:
- Active
- Beds:
- 3
- Lot size:
- 0.24 Acres
- Year built:
- 1997
- Baths:
- 2.00
- MLS#:
- 202305744
- Subdivision:
- Seilo Ridge
ADDITIONAL INFORMATION
Come Check Out This 3 Bed, 2 Bath Brick Front Ranch Home sitting In Seilo Ridge. This Charming Home Has Vaulted Ceilings In The Living & Dining Room. Master Bed Room Has Trey Ceilings. The Back Deck Has A Handicap Accessible Ramp That Was Added In July 2017. This One Won't Last Long! Sq ft & rm sz approx.
- Type:
- Single Family
- Sq.Ft.:
- 1,148
- Status:
- Active
- Beds:
- 3
- Lot size:
- 0.2 Acres
- Year built:
- 1947
- Baths:
- 1.00
- MLS#:
- 202305747
- Subdivision:
- Sandy Heights
ADDITIONAL INFORMATION
The same owner loved and occupied this home for over 60 years! It's time to put your love in this 3 Bedroom home with garage, carport, mud room & glass enclosed back & front porches! It is a perfect place to call home for you! All on one floor for easy access. Many evenings can be spent sippin' coffee on the front or back porch.
- Type:
- Single Family
- Sq.Ft.:
- 2,192
- Status:
- Active
- Beds:
- 4
- Lot size:
- 0.19 Acres
- Year built:
- 1969
- Baths:
- 2.00
- MLS#:
- 2022012396
- Subdivision:
- Clark Del Estates
ADDITIONAL INFORMATION
Welcome to this beautifully maintained home in a convenient location! This Bi Level home is easy to show and has lots of updates! The upper level offers fresh new paint colors, carpeting, laminate flooring, and more in the living room, dining area, kitchen with oak cabinets, the remodeled full bath, and two bedrooms. French doors also lead from the dining area to the sunroom with a recently installed mini split for year round comfort. The lower level features the primary bedroom with a large closet, a beautiful full bath, a bonus room that could be used as a family room playroom, etc, a laundry room, and a 4th bedroom with a full window. The backyard has a full privacy fence, a shed, and a large deck perfect for entertaining! Conveniently located near lots of great restaurants and shopping on 10th Street! Make your appointment today to see this fantastic new listing!
- Type:
- Single Family
- Sq.Ft.:
- 1,296
- Status:
- Active
- Beds:
- 4
- Lot size:
- 0.17 Acres
- Year built:
- 1964
- Baths:
- 1.00
- MLS#:
- 202305672
- Subdivision:
- Woodhaven
ADDITIONAL INFORMATION
Location! Location! Location! Welcome to 1108 Spruce Drive where anything you need is not too far away! Dog park, downtown Louisville, downtown Jeffersonville, playgrounds, hospitals, parks, and the walking bridge⦠so many places in just a short drive away! This adorable 4 BED 1 Bath home has had many updates over the past few years such as a new roof 2018, new doors 2021, new updated paint in the family room, hallway, kitchen and one bedroom 2023. The family room boasts a beautiful fireplace with store-away cubbies! The kitchen has beautiful butcher block counter tops and the covered patio is great for family functions that extends to a large fenced in backyard! This home is a must see!
- Type:
- Single Family
- Sq.Ft.:
- 1,329
- Status:
- Active
- Beds:
- 2
- Lot size:
- 0.11 Acres
- Year built:
- 2023
- Baths:
- 2.00
- MLS#:
- 202305633
- Subdivision:
- Ellingsworth Commons
ADDITIONAL INFORMATION
Pictures updated as of 3/28. Premier Homes of Southern Indiana presents the beautiful 'Model E' floor plan! This 2 Bed/2 Bath cottage home features a covered front porch, vaulted ceilings, spacious great room, luxury vinyl floors, roomy dining area, open floor plan, and large back covered patio! Huge kitchen with stainless steel appliances, granite countertops, tile backsplash, island, and large walk-in pantry. Primary suite offers an en-suite bath with pocket door, double vanity, water closet, built-in linen shelves, large walk-in shower, and spacious walk-in closet with washer/dryer hookups. This home also includes a 2 car detached garage w/keyless entry & a 2-10 home warranty! Builder is a licensed real estate agent in the state of Indiana.
- Type:
- Single Family
- Sq.Ft.:
- 1,329
- Status:
- Active
- Beds:
- 3
- Lot size:
- 0.11 Acres
- Year built:
- 2023
- Baths:
- 2.00
- MLS#:
- 202305632
- Subdivision:
- Ellingsworth Commons
ADDITIONAL INFORMATION
Pictures updated as of 3/16. Premier Homes of Southern Indiana presents the beautiful 'Model J' floor plan! This 3 Bed/2 Bath cottage home features a covered front porch, spacious great room, luxury vinyl floors, open floor plan, and large back covered patio! Huge kitchen with stainless steel appliances, granite countertops, tile backsplash, island, and pantry. Primary suite offers a spacious walk-in closet, water closet, and en-suite bath with a large walk-in shower. This home also includes a 2 car detached garage w/keyless entry & a 2-10 home warranty! Builder is a licensed real estate agent in the state of Indiana.
- Type:
- Single Family
- Sq.Ft.:
- 1,329
- Status:
- Active
- Beds:
- 3
- Lot size:
- 0.11 Acres
- Year built:
- 2023
- Baths:
- 2.00
- MLS#:
- 202305631
- Subdivision:
- Ellingsworth Commons
ADDITIONAL INFORMATION
Pictures updated as of 3/28. Premier Homes of Southern Indiana presents the beautiful 'Model A' floor plan! This 3 Bed/2 Bath cottage home features a covered front porch, spacious great room, luxury vinyl floors, open floor plan, roomy dining area, and large back covered porch! Kitchen with stainless steel appliances, granite countertops, raised breakfast bar, and pantry. Primary suite offers a spacious walk-in closet and en-suite bath with double vanity, water closet, linen closet, and large walk-in shower with frameless shower door. This home also includes a 2 car detached garage w/keyless entry & a 2-10 home warranty! Builder is a licensed real estate agent in the state of Indiana.
- Type:
- Single Family
- Sq.Ft.:
- 1,375
- Status:
- Active
- Beds:
- 2
- Lot size:
- 0.11 Acres
- Year built:
- 2023
- Baths:
- 2.00
- MLS#:
- 202305628
- Subdivision:
- Ellingsworth Commons
ADDITIONAL INFORMATION
Pictures updated as of 5/24. Premier Homes of Southern Indiana presents the beautiful 'Model F Bonus' floor plan! This gorgeous 2 Bed/2 Bath Cottage-style home features a covered front porch, large covered back patio, spacious great room w/9â ceilings, open floor plan, & split bedrooms. The second floor bonus room adds plenty of additional living space. The eat-in kitchen offers stainless steel appliances, tile backsplash, granite countertops, and cozy dining area. Primary suite offers an en-suite bath with a pocket door, double vanity, water closet, large walk-in shower, and spacious walk-in closet. This home also includes a 2 car detached garage w/keyless entry & a 2-10 home warranty! Builder is a licensed real estate agent in the state of Indiana.
- Type:
- Single Family
- Sq.Ft.:
- 1,329
- Status:
- Active
- Beds:
- 3
- Lot size:
- 0.11 Acres
- Year built:
- 2023
- Baths:
- 2.00
- MLS#:
- 202305627
- Subdivision:
- Ellingsworth Commons
ADDITIONAL INFORMATION
Pictures updated as of 3/16. Premier Homes of Southern Indiana presents the beautiful 'Model A' floor plan! This 3 Bed/2 Bath cottage home features a covered front porch, spacious great room, luxury vinyl floors, open floor plan, roomy dining area, and large back covered porch! Kitchen with stainless steel appliances, granite countertops, raised breakfast bar, and pantry. Primary suite offers a spacious walk-in closet and en-suite bath with double vanity, water closet, linen closet, and large walk-in shower. This home also includes a 2 car detached garage w/keyless entry & a 2-10 home warranty! Builder is a licensed real estate agent in the state of Indiana.
- Type:
- Single Family
- Sq.Ft.:
- 852
- Status:
- Active
- Beds:
- 2
- Lot size:
- 0.24 Acres
- Year built:
- 1940
- Baths:
- 1.00
- MLS#:
- 202305668
- Subdivision:
- Latimer Savitz
ADDITIONAL INFORMATION
Looking for your very first rental to start your portfolio as an investor? Or maybe you're looking for your first home so that your mortgage is CHEAPER THAN RENT? Whatever the situation may be this house is so much cuter inside than you're expecting and may just be what you're looking for. This home features two bedrooms, one bathroom, a large kitchen and a spacious living room. It has beautiful hardwood floors throughout. Even though it has a small footprint, it has an exceptional layout which makes it feel larger than it is. In addition, the home has a one car garage, a shed, and a beautiful large yard with mature trees. Schedule a showing today at 1450 Plank Road in Jeffersonville!
- Type:
- Single Family
- Sq.Ft.:
- 1,472
- Status:
- Active
- Beds:
- 3
- Lot size:
- 0.16 Acres
- Year built:
- 1965
- Baths:
- 2.00
- MLS#:
- 202305676
ADDITIONAL INFORMATION
You can't beat this location in thriving Downtown Jeffersonville! This 3 bedroom, 2 full bath home has the indoor and outdoor space you need! This meticulously maintained home has so much curb appeal and a wonderful covered, glassed in front porch will be your first impression. Inside you will find a generous sized living room with french doors leading to the eat in kitchen. The kitchen has recently been updated and includes new butcher block countertops, backsplash and a new stainless steel refrigerator. 3 nice sized bedrooms, including the primary bedroom that includes a walk-in closet. The home has just been painted throughout and new flooring in the laundry room. Roof is 5 years old! Outside you will find an oasis perfect for your Thunder over Louisville parties! A privacy fence encloses the space that also includes a 400 Sq/ft converted garage. This space would be wonderful for a hobby room, office or whatever your heart desires. Additional parking is included in the back of the property. A unique aspect of this property is that it has several entrances that would make it easy for multiple tenants or a single family. Sellers are motivated and that is reflected in the $14,000 price reduction. Schedule your showing today!
- Type:
- Single Family
- Sq.Ft.:
- 1,311
- Status:
- Active
- Beds:
- 3
- Lot size:
- 0.22 Acres
- Year built:
- 2005
- Baths:
- 2.00
- MLS#:
- 202305673
- Subdivision:
- Fields Of Lancassange
ADDITIONAL INFORMATION
This charming 3 bedroom, 2 bathroom home offers 1300+ sq ft of living space and is situated in the desirable Fields of Lancassange neighborhood. The cathedral ceilings in the great room create a bright and airy atmosphere, while the fenced in backyard with mature landscaping provides a tranquil outdoor space. The eat-in kitchen is complete with a breakfast bar and pantry, and all the appliances stay. Recent updates to the home include new LVP flooring, freshly painted walls, and new faucets. This home is conveniently located near the East End bridge, making it a great place to call home. Property taxes include Oak Park Conservancy fee which covers sewers. Square footage, taxes, and school systems are to be verified by the buyer(s) or Buyer's Agent if critical to the buyer(s).
- Type:
- Single Family
- Sq.Ft.:
- 5,128
- Status:
- Active
- Beds:
- 4
- Lot size:
- 0.33 Acres
- Year built:
- 1998
- Baths:
- 3.00
- MLS#:
- 202305527
- Subdivision:
- Buttonwood
ADDITIONAL INFORMATION
If you believe Big is Beautiful, boy have I got the home for you!! You will fall in love with this traditional 2 story brick home in desirable Buttonwood neighborhood. As you drive through the tree lined neighborhood, you'll instantly wish you lived here . . . . and then you'll see your next home and you'll feel the anticipation. Once your trusted Realtor opens the front door, you'll be greeted by a living room, a formal dining room, a large family room, a sunroom, a full eat in kitchen, laundry room, and a 1/2 bath on the first floor. Upstairs there are 4 bedrooms - and the master is HUGE!!! You'll be amazed at all of the space and opportunities for all of your decorating desires! Then head on down to the basement - when I tell you this home has something for everybody, I mean it. There's a great workout space (or whatever you're into) right at the bottom of the stairs, a huge theater room, an office and even a wood-workers / handyman room. And just in case you thought it couldn't get any better inside, there's a SAUNA room under the stairs! And if you're not completely in love, just take a peek out in the back yard- there's a large patio area, with a chimney/fire place! Just picture yourself sitting out back, with a cold beverage by the fire this spring! Finally, just to make you feel even more enticed, the seller's had a recent appraisal, and we've priced this beauty UNDER THE APPRAISED VALUE! Let's go!
- Type:
- Single Family
- Sq.Ft.:
- 1,487
- Status:
- Active
- Beds:
- 3
- Lot size:
- 0.21 Acres
- Year built:
- 1983
- Baths:
- 2.00
- MLS#:
- 202305642
- Subdivision:
- Meadows
ADDITIONAL INFORMATION
Discover this charming brick ranch in the neighborhood of The Meadows in Jeffersonville, Indiana. This 3-bedroom, 2-bathroom home boasts 1,487 finished square feet of stylish living space, making it perfect for your entertaining. Fall in love with the stunning new exterior paint that was completed in the fall of 2022. Step inside to find a beautifully renovated kitchen from 2020, a master bathroom remodeled in 2021, and a new furnace installed in February 2022. The interior paint throughout the main level and basement was just completed in January 2023, giving the entire home a fresh, new look. With new gutters installed in 2022 and replacement windows from 2014, this home is ready for you to move in and make it your own. Enjoy the low-maintenance LVP flooring in the main living areas and the cozy laminate wood flooring in the bedrooms. The hallway bathroom has been updated with new flooring and a new vanity, making it the perfect place to get ready in the morning. Don't miss this opportunity to own your dream home in The Meadows!
- Type:
- Single Family
- Sq.Ft.:
- 1,491
- Status:
- Active
- Beds:
- 3
- Lot size:
- 0.19 Acres
- Year built:
- 1972
- Baths:
- 2.00
- MLS#:
- 202305629
- Subdivision:
- Clark Del Estates
ADDITIONAL INFORMATION
Gorgeous Tri-Level in Clark Dell Estates with an oversized 2-car garage with storage loft area! This all-brick home has a covered front porch and the yard is almost fully privacy fence finished. There are hardwood floors throughout, granite countertops in the kitchen, two full baths, 3 bedrooms and 1 non-conforming bedroom, and a laundry/mud room. A very popular multi-level home that provides lots of options for living. Lots of updates have been made over the past few years in the baths and kitchen. Nice large lot with a concrete driveway, access to the barn that measures 24x36, and a covered area to park a vehicle, lawn mower, or all kinds of items. Don't miss out, schedule a showing today!
- Type:
- Single Family
- Sq.Ft.:
- 950
- Status:
- Active
- Beds:
- 3
- Lot size:
- 0.18 Acres
- Year built:
- 1970
- Baths:
- 1.00
- MLS#:
- 202305390
- Subdivision:
- Capitol Hills
ADDITIONAL INFORMATION
HOME SWEET HOME!!! This affordable 3 bedroom, 1 bath all Brick ranch is conveniently located minutes from I-65, Louisville and Local Amenities. The home features living room, dining area and kitchen with updated flooring. Laundry room off the kitchen with washer/dryer to remain and access to large fenced-in backyard, patio and wheelchair handicap ramp leading into the backdoor to the kitchen. Updates include: windows, front & back door, Water Heater 2020, A/C 2022, Furnace 2021, bathroom walk-in shower, flooring, cabinet and BRAND NEW ROOF. Home is being Sold "AS IS". Call today for your personal showing before it's too late!!!Make this your next HOME SWEET HOME!!!
- Type:
- Single Family
- Sq.Ft.:
- 999
- Status:
- Active
- Beds:
- 3
- Lot size:
- 0.17 Acres
- Year built:
- 1971
- Baths:
- 1.00
- MLS#:
- 202305588
- Subdivision:
- Wildwood
ADDITIONAL INFORMATION
Beautiful 3 bedroom and 1 bath home in Jeffersonville close to shopping. Donât miss the awesome opportunity. Will not last long!
- Type:
- Single Family
- Sq.Ft.:
- 1,598
- Status:
- Active
- Beds:
- 3
- Lot size:
- 0.04 Acres
- Year built:
- 1910
- Baths:
- 2.00
- MLS#:
- 202305536
ADDITIONAL INFORMATION
Welcome to 131 East Chestnut Street! This home is the perfect blend of Modern Amenity and Classic Charm. Perfectly located in Downtown Jeffersonville Big 4 Station, you will be steps away from local shops, restaurants, Farmers Market on Saturday mornings, Big 4 Walking Bridge, and Jeffersonville River Stage. This would be perfect for AirBnb or possibly be re-zoned for commercial use! Location isn't all that this home has to offer. You will have plenty of space as your first floor has a Living Room, Formal Dining Room, a nice Spacious Kitchen, and a Mud Room with exposed brick! As you head upstairs you will see the first Bedroom that would work great for an at-home office. Head down the hall and you will find two spacious Bedrooms both with high ceilings and one with double closets! This home has so much to offer you will not want to miss out! *Home is half of a separately parceled Duplex* Seller is willing to give first right of refusal to potential buyers on conjoining townhome. Home is being sold AS-IS.
- Type:
- Single Family
- Sq.Ft.:
- 3,044
- Status:
- Active
- Beds:
- 4
- Lot size:
- 0.23 Acres
- Year built:
- 1957
- Baths:
- 2.00
- MLS#:
- 202305535
ADDITIONAL INFORMATION
Check out this beautiful brick, Tudor style home! It has beautiful arches along the exterior. Inside you will find new (in 2021) floors(and subfloors) on the first level. The flooring upstairs looks to be original hardwoods! Outside, there is plenty of room for activities on the double lot even with the large pool and deck! This beautiful home won't last long, call today for your private showing!
- Type:
- Single Family
- Sq.Ft.:
- 2,212
- Status:
- Active
- Beds:
- 4
- Lot size:
- 0.34 Acres
- Year built:
- 1998
- Baths:
- 3.00
- MLS#:
- 2022013932
- Subdivision:
- Eastbrook Manor
ADDITIONAL INFORMATION
This spacious, bright and sunny home boast 4 bedrooms, 2 1/2 baths, upstairs laundry room and a partially finished basement. The kitchen has tons of counter space with breakfast bar as well as upgraded appliances, pantry, and roll out shelving. The ensuite is newly remodeled with a tiled step in shower, new flooring, double bowl vanity and new lighting. Master bedroom has new flooring and enough additional flooring in garage to complete kitchen , dining, and bathroom in lower level if buyer prefers. Outside is your private oasis featuring a well maintained *** INGROUND POOL 17 x 34 *** complete with patio,(prewired for hot tub) cabanna, fire pit, outdoor furniture and all pool equipment and accessories plus stylish out buildings for storage. This home is approximately 3 miles to the east end bridge to Louisville and conveniently located near all the new development on the east side of Jeffersonville. Newer HVAC, upgraded energy efficient windows, insulated garage door, work bench with lighting and outlets. You won't find more for the $!!
- Type:
- Single Family
- Sq.Ft.:
- 2,567
- Status:
- Active
- Beds:
- 3
- Lot size:
- 0.17 Acres
- Year built:
- 1979
- Baths:
- 2.00
- MLS#:
- 202305449
- Subdivision:
- Capitol Hills
ADDITIONAL INFORMATION
Spacious 3 bedroom 2 full bath brick ranch home with finished basement in Capitol Hills. The main floor offers a living room, dining area, eat-in kitchen, laundry, full bathroom and 3 bedrooms. In the basement you will find a family room, full bathroom as well as two finished rooms with closets and no windows that could be used as an office and/or extra bedroom! In the fenced backyard there is a shed that remains with the property. Home needs some TLC. Convenient access to shopping, groceries and the East End Bridge!
- Type:
- Single Family
- Sq.Ft.:
- 1,520
- Status:
- Active
- Beds:
- 3
- Lot size:
- 0.14 Acres
- Year built:
- 2023
- Baths:
- 2.00
- MLS#:
- 202305508
- Subdivision:
- Coopers Crossing
ADDITIONAL INFORMATION
CRAFTSMAN STYLE 'RIVIERA' 3 BR/2B SLAB LOCATED NEAR I65/I265, SCHOOLS, CHURCHES, DINING, & ENTERTAINMENT! DETAILS GALORE SOME OF WHICH INCLUDE: public sidewalks, street lighting, covered porch, covered deck w/ceiling fan, landscaped front, & concrete porch/sidewalk/driveway; granite countertops, custom tile backsplash, island w/overhang, stainless appliances, & tray ceiling in dining area; family room has 10' coffered ceiling; utility/mud room contains pantry, bench & coat hooks; master bedroom includes tray ceiling, bath w/double basin vanity, oversize custom tile walk in shower, commode area, & huge walk closet w/organizers. AGENT IS RELATED TO SELLER!
Albert Wright Page, License RB14038157, Xome Inc., License RC51300094, [email protected], 844-400-XOME (9663), 4471 North Billman Estates, Shelbyville, IN 46176

Information is provided exclusively for consumers personal, non - commercial use and may not be used for any purpose other than to identify prospective properties consumers may be interested in purchasing. Copyright © 2024, Southern Indiana Realtors Association. All rights reserved.
Jeffersonville Real Estate
The median home value in Jeffersonville, IN is $250,000. This is higher than the county median home value of $213,800. The national median home value is $338,100. The average price of homes sold in Jeffersonville, IN is $250,000. Approximately 62.67% of Jeffersonville homes are owned, compared to 26.36% rented, while 10.97% are vacant. Jeffersonville real estate listings include condos, townhomes, and single family homes for sale. Commercial properties are also available. If you see a property you’re interested in, contact a Jeffersonville real estate agent to arrange a tour today!
Jeffersonville, Indiana has a population of 49,178. Jeffersonville is less family-centric than the surrounding county with 27.53% of the households containing married families with children. The county average for households married with children is 28.58%.
The median household income in Jeffersonville, Indiana is $60,110. The median household income for the surrounding county is $62,296 compared to the national median of $69,021. The median age of people living in Jeffersonville is 37.9 years.
Jeffersonville Weather
The average high temperature in July is 87.5 degrees, with an average low temperature in January of 25.8 degrees. The average rainfall is approximately 44.5 inches per year, with 7.9 inches of snow per year.
