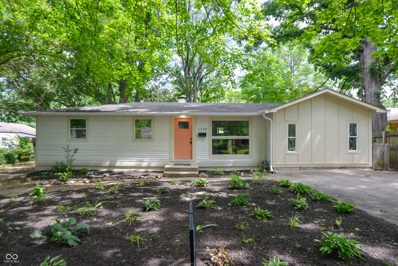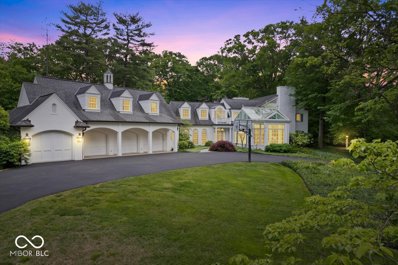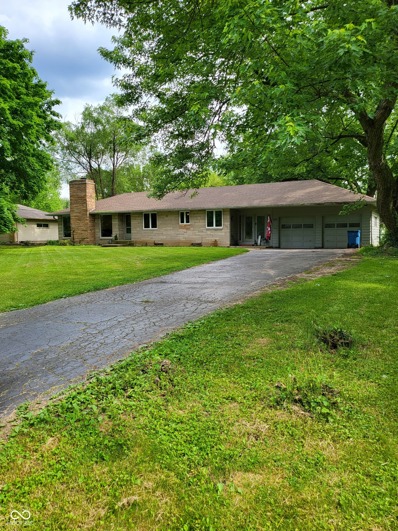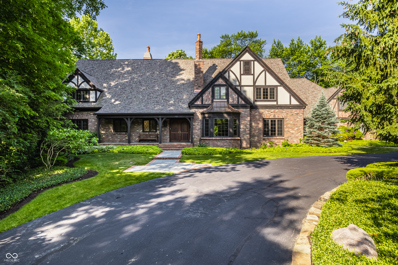Indianapolis IN Homes for Sale
- Type:
- Single Family
- Sq.Ft.:
- 1,566
- Status:
- Active
- Beds:
- 4
- Lot size:
- 0.27 Acres
- Year built:
- 1958
- Baths:
- 2.00
- MLS#:
- 21983993
- Subdivision:
- No Subdivision
ADDITIONAL INFORMATION
Located just north of the heart of Broad Ripple and directly across the street from Riverwood Park, this completely remodeled home has it all! Very spacious floorplan with waterproof vinyl throughout. 4 bedrooms, with a huge primary en suite. 2 cozy full bathrooms. Fully updated kitchen including brand new cabinets, beautiful backsplash, butcher block countertops, stainless steel appliances. Sitting on a great lot with tons of mature trees and landscaping, 2 separate driveways along with private street parking, fenced in back yard, large storage shed, firepit, multiple seating areas...perfect for entertaining! Don't miss it!
$4,500,000
200 Forest Boulevard Indianapolis, IN 46240
- Type:
- Single Family
- Sq.Ft.:
- 8,797
- Status:
- Active
- Beds:
- 5
- Lot size:
- 2.51 Acres
- Year built:
- 1939
- Baths:
- 8.00
- MLS#:
- 21981695
- Subdivision:
- Williams Creek Estates Meridian Hills
ADDITIONAL INFORMATION
First time on the market in decades, this stunning property with modern updates yet original charm in picturesque Williams Creek could be your next home. Nestled on approximately 2.5 acres (4 parcels), the lush grounds and tranquil setting will not disappoint. Highlights include; a huge kitchen island with a view looking out into the glassed paned sunroom, 5 spacious bedrooms, 5 full and 3 half baths, lovely and tasteful decor & light fixtures, remarkable architecture, an elevator, tons of storage space as well as several bonus rooms and laundry on main and upper floors illustrate a few of the fabulous features of this home. Step out to your private backyard oasis to a gorgeous pool area with its own pool house equipped with changing rooms, bathrooms, and kitchen. This home is perfect for entertaining and has been well maintained by the second-ever owners. Come see this exquisite estate!
- Type:
- Single Family
- Sq.Ft.:
- 1,352
- Status:
- Active
- Beds:
- 3
- Lot size:
- 0.61 Acres
- Year built:
- 1956
- Baths:
- 3.00
- MLS#:
- 21982170
- Subdivision:
- Manderley
ADDITIONAL INFORMATION
Location!! Location!! Come check out this beautiful upgraded home on two parcels totaling .83 acres (Just Shy of an Acre). If that does not tickle your fancy make your way to the basement where there is potential for 2 more bedrooms and with just a little TLC this home will be solid. In the heart of Nora just minutes from the Monon Trail, shopping and restaurants there is something for everyone. Northview Junior High & North Central High Schools are within walking distance. Schedule your showing today!!!
- Type:
- Single Family
- Sq.Ft.:
- 9,550
- Status:
- Active
- Beds:
- 5
- Lot size:
- 1.3 Acres
- Year built:
- 1996
- Baths:
- 7.00
- MLS#:
- 21968480
- Subdivision:
- Washington At 75th
ADDITIONAL INFORMATION
Washington at 75th is the premier neighborhood in Meridian Hills. The property, tucked in the back of the cul-de-sac and resting on 1.3 acres, was the first lot selected in the development. Winding down the driveway, past the stunning landscaping, you are greeted with one of the best built homes in Indy. Builder Greg Smith and Architect Roll McLaighlin have put together a masterpiece that stands the test of time. From the inlay in the brickwork, vaulted beamed ceilings, masonry fireplaces and chimneys, crown-molding and mill work, excellence in detail and craftsmanship is seen throughout. A transcendent design offers both comfort and sophistication. The kitchen and family room work in harmony, with the stone fireplace as the focal point. Wonderful use of ceiling height and a coffered ceiling creates a dramatic effect, while remaining balanced in size and scale. Thoughtfulness around site lines and flow, the home opens graciously to the outdoors utilizing the privacy of the back yard. All on the main level, a secluded primary bedroom suite, a private office and an additional guest bedroom. Upstairs, each of the spacious bedrooms offers an ensuite and there is an additional homework room. The lower level offers the flexibility of a work out area, hangout space and additional storage. Main level and second story laundry areas. A 3-car heated garage with additional 4th bay for storage, and a storage room over the garage could be converted to another bedroom. In close proximity to award-winning schools, walking trail to Park Tudor, and local shopping and restaurants right around the corner.
- Type:
- Single Family
- Sq.Ft.:
- 2,675
- Status:
- Active
- Beds:
- 3
- Lot size:
- 0.16 Acres
- Year built:
- 1955
- Baths:
- 2.00
- MLS#:
- 21971619
- Subdivision:
- Island Park
ADDITIONAL INFORMATION
This magnificent home sets on four lots. New kitchen in 2019. Beautiful custom bath in 2024 with sunken tub and marble floors. All kitchen appliances stay. See-through gas fireplace from master bedroom to kitchen. Sunroom off of bedroom could be used as sitting area or nursery. Hardwood floors and tile on most floors. Bedrooms are all carpeted. Huge sunroom in front of the house. Privacy fence in partial backyard with large Koi pond with waterfall. This home is in an estate and is not been on the market in the last 20 years. Large rear wraparound deck. Lots of beautiful landscaping with flowers galore. Main living room has wood burning fireplace with custom bookshelves. This home has a separate area that could be used as an in law's quarters, or for that teenager, you need room from. Very open concept. Living room, dining room, kitchen and breakfast area all connected and open with gas fireplace. Eat in kitchen. Quartz countertops and tons of cabinet space. Lot is heavily wooded and with 4 lots you have lots of room for outbuildings. This home is in a floodplain. House sets higher than the garage and large addition sets above the garage. This home would make an excellent AirB&B. Washington Township schools and close to major shopping and dining.
Albert Wright Page, License RB14038157, Xome Inc., License RC51300094, [email protected], 844-400-XOME (9663), 4471 North Billman Estates, Shelbyville, IN 46176

Listings courtesy of MIBOR as distributed by MLS GRID. Based on information submitted to the MLS GRID as of {{last updated}}. All data is obtained from various sources and may not have been verified by broker or MLS GRID. Supplied Open House Information is subject to change without notice. All information should be independently reviewed and verified for accuracy. Properties may or may not be listed by the office/agent presenting the information. Properties displayed may be listed or sold by various participants in the MLS. © 2024 Metropolitan Indianapolis Board of REALTORS®. All Rights Reserved.
Indianapolis Real Estate
The median home value in Indianapolis, IN is $221,900. This is higher than the county median home value of $219,900. The national median home value is $338,100. The average price of homes sold in Indianapolis, IN is $221,900. Approximately 48.52% of Indianapolis homes are owned, compared to 40.53% rented, while 10.95% are vacant. Indianapolis real estate listings include condos, townhomes, and single family homes for sale. Commercial properties are also available. If you see a property you’re interested in, contact a Indianapolis real estate agent to arrange a tour today!
Indianapolis, Indiana 46240 has a population of 880,104. Indianapolis 46240 is less family-centric than the surrounding county with 26.06% of the households containing married families with children. The county average for households married with children is 26.96%.
The median household income in Indianapolis, Indiana 46240 is $54,321. The median household income for the surrounding county is $54,601 compared to the national median of $69,021. The median age of people living in Indianapolis 46240 is 34.3 years.
Indianapolis Weather
The average high temperature in July is 84 degrees, with an average low temperature in January of 19.5 degrees. The average rainfall is approximately 42.4 inches per year, with 21.6 inches of snow per year.




