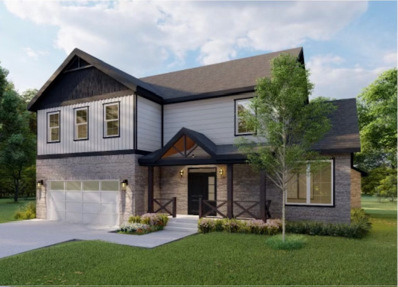Indianapolis IN Homes for Sale
- Type:
- Single Family
- Sq.Ft.:
- 2,695
- Status:
- Active
- Beds:
- 4
- Lot size:
- 0.17 Acres
- Year built:
- 2024
- Baths:
- 3.00
- MLS#:
- 21970591
- Subdivision:
- Stone Pointe
ADDITIONAL INFORMATION
This custom-built Tikal Homes NEW CONSTRUCTION HOME boasts an open and welcoming floor plan ideal for contemporary living. The gourmet kitchen flows seamlessly into the expansive 2-story family room complete with a gas fireplace - an ideal space for both family activities and hosting guests, and into the dining area, complete with an outdoor covered patio. The luxurious first-floor owner's suite leads to a deluxe bathroom with double sinks, a soaking tub, separate shower, and convenient laundry area. Another bedroom or office is conveniently located on the main level. Upstairs, you'll find two spacious bedrooms, a full bathroom, and a versatile loft area for added functionality. There is still time to pick both your interior and exterior finishes, including colors, lighting and plumbing fixtures. Full floor plan is available for viewing.
- Type:
- Single Family
- Sq.Ft.:
- 2,948
- Status:
- Active
- Beds:
- 4
- Lot size:
- 0.17 Acres
- Year built:
- 2023
- Baths:
- 3.00
- MLS#:
- 21948527
- Subdivision:
- Stone Pointe
ADDITIONAL INFORMATION
This Tikal Homes custom build features an open inviting floor plan perfect for today's lifestyle, designed to seamlessly incorporate the natural beauty of the surrounding land. The gourmet kitchen is ready for you to customize, is open to the dining area and breakfast room and 2-story family room with gas fireplace, perfect for family living and entertaining! The spacious first-floor owners suite opens to a deluxe bathroom w/double sinks, soaking tub and separate shower and laundry. An additional bedroom/office is on the main floor. The 2nd floor features 2 large bedrooms, 1 full bathroom and a loft. The full basement has 9' ceilings w/rough-in for a wet bar & full bathroom, and has options for additional bedrooms.
- Type:
- Single Family
- Sq.Ft.:
- 2,875
- Status:
- Active
- Beds:
- 4
- Lot size:
- 0.18 Acres
- Year built:
- 2024
- Baths:
- 3.00
- MLS#:
- 21832647
- Subdivision:
- Stone Pointe
ADDITIONAL INFORMATION
Ask about current financing incentives! 5.99% RATE ELIGIBLE with use of Builder's Preferred Lender. NEW BUILD JUST COMPLETED! This Tikal Homes custom model, "Livingston Plan", features an open and inviting floor plan, perfect for today's lifestyle. The bright gourmet kitchen is open to the dining area, leading to a covered patio and 2-story family room with gas fireplace, perfect for family living and entertaining! The spacious first floor owner's suite opens to a deluxe bathroom with double sinks, soaking tub and separate shower and laundry. A second private porch off of the master is the perfect retreat. An additional bedroom/office is on the main floor. The 2nd floor features 2 large bedrooms, 1 full bathroom and loft. This home also features finished wood stairs, shiplap feature walls, a full appliance package and high quality electrical and plumbing packages. HVAC efficiency AFUE.
Albert Wright Page, License RB14038157, Xome Inc., License RC51300094, [email protected], 844-400-XOME (9663), 4471 North Billman Estates, Shelbyville, IN 46176

The information is being provided by Metropolitan Indianapolis Board of REALTORS®. Information deemed reliable but not guaranteed. Information is provided for consumers' personal, non-commercial use, and may not be used for any purpose other than the identification of potential properties for purchase. © 2024 Metropolitan Indianapolis Board of REALTORS®. All Rights Reserved.
Indianapolis Real Estate
The median home value in Indianapolis, IN is $221,900. This is higher than the county median home value of $219,900. The national median home value is $338,100. The average price of homes sold in Indianapolis, IN is $221,900. Approximately 48.52% of Indianapolis homes are owned, compared to 40.53% rented, while 10.95% are vacant. Indianapolis real estate listings include condos, townhomes, and single family homes for sale. Commercial properties are also available. If you see a property you’re interested in, contact a Indianapolis real estate agent to arrange a tour today!
Indianapolis, Indiana 46237 has a population of 880,104. Indianapolis 46237 is less family-centric than the surrounding county with 26.06% of the households containing married families with children. The county average for households married with children is 26.96%.
The median household income in Indianapolis, Indiana 46237 is $54,321. The median household income for the surrounding county is $54,601 compared to the national median of $69,021. The median age of people living in Indianapolis 46237 is 34.3 years.
Indianapolis Weather
The average high temperature in July is 84 degrees, with an average low temperature in January of 19.5 degrees. The average rainfall is approximately 42.4 inches per year, with 21.6 inches of snow per year.


