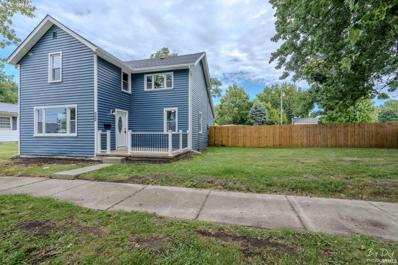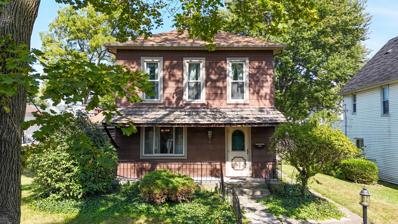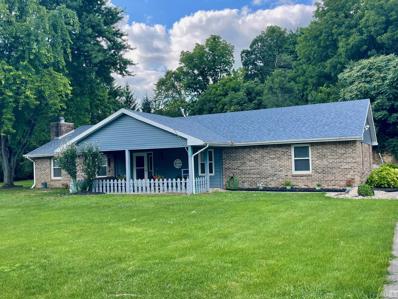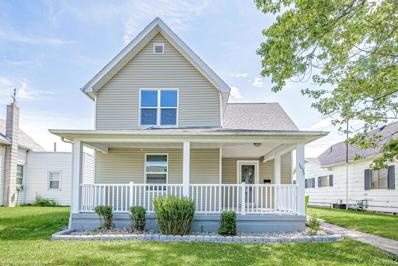Huntington IN Homes for Sale
- Type:
- Condo
- Sq.Ft.:
- 1,201
- Status:
- Active
- Beds:
- 2
- Lot size:
- 0.15 Acres
- Year built:
- 2021
- Baths:
- 2.00
- MLS#:
- 202437251
- Subdivision:
- Crown Hill Farms
ADDITIONAL INFORMATION
Welcome home to this beautifully done villa in the heart of Huntington! Enjoy maintenance free living in this "almost" new 2 bedroom 2 full barthroom home. The kitchen has gorgeous granite countertops and stainless steel appliances and is open to the dining area. The large living room leads to a private back patio perfect for entertaining. The primary bedroom has an ensuite bathroom and a large walk in closet, and a second full bathroom is off the hallway near the second bedroom.
- Type:
- Single Family
- Sq.Ft.:
- 3,037
- Status:
- Active
- Beds:
- 3
- Lot size:
- 2 Acres
- Year built:
- 1992
- Baths:
- 3.00
- MLS#:
- 202434837
- Subdivision:
- Wayside Acres
ADDITIONAL INFORMATION
Looking for a maintenance free home, where all the major items have recently been replaced? Look no further! Must be seen inside! There's way more house than you see by just driving by! This home has a newer metal roof with lifetime, transferrable warranty! New furnace! New AC! New gutters and downspouts! New Bay window in the kitchen! Very nice brick ranch in the country! Enjoy the 2 acres with 1 acre of woods to the north. Great above ground swimming pool that is virtually maintenance free! Comes with HPI Yard Guard cover, Solar Blanket and pool equipment! Enjoy the privacy of being in the country! Nice deck out back, 12 x 16 utility shed, 2 car attached garage! Full - mostly finished basement with the exception of the mechanical room! Sellers were using one room in the basement as a bedroom, but no egress to outside. This also has a bathroom in the basement with vanity, toilet and shower. All kitchen appliances remain. They were new in 2020/2021. Washer and Dryer do NOT remain with the home.
- Type:
- Single Family
- Sq.Ft.:
- 1,590
- Status:
- Active
- Beds:
- 4
- Lot size:
- 0.23 Acres
- Year built:
- 1939
- Baths:
- 2.00
- MLS#:
- 202433036
- Subdivision:
- None
ADDITIONAL INFORMATION
THIS IS ONE TO STOP AND SEE FOR YOURSELF !!!!! HERE WE HAVE A COMPLETELY REMODELED 4 BEDROOM HOME SITTING ON 2 CITY LOTS. THIS HOME FEATURED A NICE LARGE LIVING AREA, A MASTER SUIT ON THE MAIN LEVEL, 3 BDRMS ON THE UPPER-LEVEL. ALSO 2 SPACIOUS BATHROOMS AND LAUNDRY AREA WITH ALL APPLIANCES IN THE LOVELY NEW KITCHEN. THEN YOU HEAD OUT THE REAR OF THE HOME TO THE NICE OPEN DECK WITH LARGE PRIVACY FENCED BACK YARD, PLENTY OF OFF-STREET PARKING A 2 CAR GARAGE WITH EXTRA STORAGE AREA ON THE FRONT OF THE GARAGE AS WELL ... SO MUCH TO OFFER THAT ITS A MUST FOR YOU TO SET YOUR SHOWING TODAY !!!
- Type:
- Single Family
- Sq.Ft.:
- 1,654
- Status:
- Active
- Beds:
- 4
- Lot size:
- 0.12 Acres
- Year built:
- 1912
- Baths:
- 2.00
- MLS#:
- 202431827
- Subdivision:
- None
ADDITIONAL INFORMATION
This is a Fannie Mae property. Located in the heart of Huntington, featuring a den that could be used as a 4th bedroom A convenient main floor laundry room and a 1-car attached garage. with a pretty flexible floor plan options for use. This may be your new dream home!
- Type:
- Mobile Home
- Sq.Ft.:
- 1,058
- Status:
- Active
- Beds:
- 2
- Lot size:
- 0.18 Acres
- Year built:
- 1977
- Baths:
- 1.00
- MLS#:
- 202431176
- Subdivision:
- None
ADDITIONAL INFORMATION
$489,969
6318 N 370 WEST Huntington, IN 46750
- Type:
- Single Family
- Sq.Ft.:
- 4,397
- Status:
- Active
- Beds:
- 4
- Lot size:
- 1.87 Acres
- Year built:
- 1999
- Baths:
- 4.00
- MLS#:
- 202429451
- Subdivision:
- Lake Forest
ADDITIONAL INFORMATION
Welcome to luxury with this spacious, sprawling ranch tucked on a great pond view lot nestled in Lake Forest subdivision. The amenities are too numerous to list but the home features a great floor plan. It all begins as you step into the foyer and view the luxurious great room with fireplace and fantastic natural light, formal dining room with custom wainscoting, unbelievable kitchen with great cabinet and counter space. Make your way into primary suite with two-way fireplace, trey ceiling, and en suite complete with spacious closets. On the main level you will also find two additional large bedrooms, main bath and powder room. Sneak away to the upper level bedroom and let the games begin in the wonderful walk-out basement complete with billiard room with amazing built-in cabinetry and theater room modeled after the old Huntington Theater. This house is truly to good to be true, offered at a great price.
- Type:
- Single Family
- Sq.Ft.:
- 1,818
- Status:
- Active
- Beds:
- 3
- Lot size:
- 0.1 Acres
- Year built:
- 1900
- Baths:
- 2.00
- MLS#:
- 807718
- Subdivision:
- City/huntington
ADDITIONAL INFORMATION
This is a Fannie Mae HomePath Home.Welcome to your dream home! This newly remodeled two-story beauty is a perfect blend of modern elegance and comfort. Boasting brand new siding and windows, this home offers great curb appeal and energy efficiency. Step inside to find a spacious and inviting layout with fresh paint and new flooring throughout. The updated kitchen is a chef's delight, featuring contemporary finishes and ample space for all your culinary adventures. Relax and unwind in the sunroom at the front of the house, a perfect spot for your morning coffee or an evening read. The updated bathrooms provide a spa-like experience, enhancing your everyday routine. Stay comfortable year-round with the new HVAC system ensuring optimal climate control. Step outside to your personal oasis--a sparkling in-ground pool awaits, perfect for those hot summer days. The covered patio is ideal for entertaining or simply enjoying the outdoors. The fenced yard offers privacy and security. This home is a true gem, offering a combination of luxury and functionality. Don't miss the opportunity to make it yours!
$160,000
729 OAK Street Huntington, IN 46750
- Type:
- Single Family
- Sq.Ft.:
- 1,790
- Status:
- Active
- Beds:
- 3
- Lot size:
- 0.18 Acres
- Year built:
- 1918
- Baths:
- 2.00
- MLS#:
- 202428247
- Subdivision:
- LaFontaines
ADDITIONAL INFORMATION
Make your next move to this 2-story home located on the northside of Huntington! Just a short walk or drive to downtown, you truly are in the heart of everything in Huntington. The big ticket items that have been updated in the last 4 years include the roof, furnace, ac unit, water heater, and replacement windows. On the main level you will find spacious living and family areas, dining room for your meals, a nice size kitchen with all appliances staying, and a mud room with a half-bathroom and laundry area. Heading upstairs you will be greeted by 3 bedrooms and a full bathroom. The backyard features a nice sized yard with a privacy fence, a large patio for a nice siting area, and a one car detached garage for more storage or parking. Motivated Seller, make an offer today and don't miss your opportunity to make this Oak St house your next home!
- Type:
- Single Family
- Sq.Ft.:
- 2,211
- Status:
- Active
- Beds:
- 3
- Lot size:
- 1 Acres
- Year built:
- 1987
- Baths:
- 2.00
- MLS#:
- 202427090
- Subdivision:
- None
ADDITIONAL INFORMATION
Here it is..... ready..... a 5 car attached garage! Yes, we said it.... a 5 car attached garage. Don't be misled, the house is amazing but the property features a 5 car attached garage. Ok. We said that.... Prepare yourself for this fantastic, one level 3 bedroom 2 bathroom ranch with an amazing location within Huntington City limits. You will fall in love with the huge rooms, wonderful gigantic living room with fireplace, dining room, large kitchen and three huge bedrooms, including huge primary en suite complete with jetted tub. Outside you find your private oasis with above ground pool, patio, fenced privacy and hot tub! Then did we mention the garage.... with a total of 1,776 square feet this 5 bay, insulated and heated workshop is ready for all your projects. Nicely updated with newer roof, windows, water heater, gutter guards, and so much more. Make your move today!
$239,900
3402 E 716 N Huntington, IN 46750
- Type:
- Single Family
- Sq.Ft.:
- 1,712
- Status:
- Active
- Beds:
- 4
- Lot size:
- 0.27 Acres
- Year built:
- 1970
- Baths:
- 2.00
- MLS#:
- 202423291
- Subdivision:
- Arlington Heights
ADDITIONAL INFORMATION
Welcome to this beautifully updated 4-bedroom, 1.5-bathroom home nestled in a charming neighborhood. As you step inside, you'll immediately notice the modern upgrades and thoughtful renovations throughout. The main level boasts new vinyl flooring that enhances the spacious living areas, providing both durability and style. The updated kitchen is a focal point, featuring sleek stainless steel appliances that complement the contemporary cabinetry and countertops. Upstairs, plush new carpeting creates a cozy atmosphere in the four generously sized bedrooms, each offering ample closet space and natural light. The half bathroom on the main level and the full bathroom upstairs have been tastefully updated, combining functionality with elegance. Outside, a fenced-in yard awaits, perfect for enjoying outdoor activities, gardening, or simply unwinding in privacy. The property's landscaping adds to its curb appeal, creating a welcoming first impression. This home combines modern convenience with comfortable living. Don't miss out on the opportunity to make this meticulously maintained residence your own. Schedule a showing today and envision yourself living in this inviting and updated space.
- Type:
- Single Family
- Sq.Ft.:
- 1,481
- Status:
- Active
- Beds:
- 3
- Lot size:
- 0.19 Acres
- Year built:
- 1868
- Baths:
- 2.00
- MLS#:
- 202421713
- Subdivision:
- LaFontaines
ADDITIONAL INFORMATION
Nicely remodeled 3 bedroom 2 full bath home. sitting on a large city lot. This home boasts many updates. You will fall in love with the large room sizes as well as the charm. New flooring throughout and fresh paint. The kitchen and bathrooms are completely new! Brand new roof as well. The large yard has plenty of room for all the activities. There is even a large two car garage and access off the alley. What a beauty!
- Type:
- Single Family
- Sq.Ft.:
- 3,399
- Status:
- Active
- Beds:
- 4
- Lot size:
- 1.52 Acres
- Year built:
- 2023
- Baths:
- 3.00
- MLS#:
- 202345590
- Subdivision:
- Other
ADDITIONAL INFORMATION
This is the Lancia Homes Autumn Whisper II design with 2,099 sq. ft. Home having 4 Bedroom, 2.5 bath and 3 car garage. The Owner's Suite is on main floor with dual sink vanity, shower with seat and walk-in closet. A Great Room with gas fireplace and doors leading out to a deck. 3 Bedrooms upstairs and Loft. Separate Laundry room. Home also has a full finished 1300 sq. ft. walk out basement with a full bath and rough plumb for wet bar. Aero Landings is a subdivision that features lovely rolling residential lots ranging from 1-1/2 to 2 plus acres and are excellent sites with walk-out basements.
- Type:
- Single Family
- Sq.Ft.:
- 3,518
- Status:
- Active
- Beds:
- 4
- Lot size:
- 1.51 Acres
- Year built:
- 2023
- Baths:
- 3.00
- MLS#:
- 202345329
- Subdivision:
- Other
ADDITIONAL INFORMATION
Lancia Homes Springfield II with 2,154 sq.ft. Lofted 4 Bedroom owner suite on the Main, 2.5 Baths, 3-Car Garage, and a Full 1,364 sq.ft. Daylight BASEMENT rough plumb for Full Bath. Vaulted two-story Great Room with ceiling fan and gas fireplace with conduit above. This home has great views and backyard entertainment space! Kitchen faces Great Room, 12 x 14 Four-Season room with cathedral ceiling and French doors leading out to a 12 x 14 deck. Kitchen has corner pantry, view of deck, open to Nook, stainless appliances, quartz - or granite according to selections made. Ask a Lancia designer, counters, taller cabinets and ceramic backsplash. Quartz - or granite according to selections made. Ask a Lancia designer, in Half Bath and Owner Suite Bath. Owner Suite on main floor with dual sink vanity, ceramic floor, ceramic shower with seat and walk-in closet with dual rod & shelf 1-wall unit. 3 Bedrooms upstairs and Loft open to Great Room. Separate Laundry room off Garage. Cubbie Lockers off Garage to collect boots and jackets. 1,364 sq.ft. Basement has egress window, partial rough plumb with full Bath and 5' fiberglass shower set in basement. Vinyl plank floor in Great Room, Four-Season Room, Kitchen, Nook, Pantry, Foyer, Baths and Laundry Room. Garage is finished with drywall, paint, attic access with pull-down stairs and has one 240-volt outlet pre-wired for an electric vehicle charging. Stone and gable brackets on elevation. LARGE LOT!! Aero Landings is a subdivision that features lovely rolling residential lots ranging from 1-1/2 to 2 plus acres and are excellent sites with walk-out basements. (Grading and seeding completed after closing per Lanciaâ??s lawn schedule.) Home has Simplx Smart Home Technology - Control panel, up to 4 door sensors, motion, LED bulbs throughout, USB port built-in charger in places. 2-year foundation to roof guarantee and a Lancia in-house Service Dept.
- Type:
- Single Family
- Sq.Ft.:
- 2,480
- Status:
- Active
- Beds:
- 4
- Lot size:
- 0.3 Acres
- Year built:
- 2023
- Baths:
- 3.00
- MLS#:
- 202304903
- Subdivision:
- Stoney Brook Heights
ADDITIONAL INFORMATION
Custom Built 4 Bedroom, 2 1/2 bath 2 Story Home Attractive Hickory Cabinets in Kitchen, Laundry and Baths Premium Stainless Steel Dishwasher, Microhood and a Chrome Pull Down Kitchen Faucet with a 8" Deep Stainless Steel Sink Locking Vinyl Plank in Kitchen, Dining, Laundry and Baths. Primary Bedroom with a Lighted Ceiling Fan & Walk-in-Closet Primary Bath has a 5' Walk-In Shower and a 36" Tall Vanity together with Upgraded Bath Fixtures in each Bath Lighted Ceiling Fan in the Great Room and Rounded Drywall Corners throughout the home. Standard 3 Car Garage with Wireless Keypad and Door Open for the 3rd Bay Upgraded 6' Patio Glider Door leading to the 10 x12 Non-Structural Patio 95% Efficient Gas Furnace and Central Air Conditioning with Fresh Air Ventilation and Programmable Thermostat Beautiful Exterior with Address Stone, Vinyl Siding, Prefinished Paneled Shutters, Upgraded Front Door and Landmark Shingles along with Partial Stone Front

Information is provided exclusively for consumers' personal, non-commercial use and may not be used for any purpose other than to identify prospective properties consumers may be interested in purchasing. IDX information provided by the Indiana Regional MLS. Copyright 2025 Indiana Regional MLS. All rights reserved.
<
Albert Wright Page, License RB14038157, Xome Inc., License RC51300094, [email protected], 844-400-XOME (9663), 4471 North Billman Estates, Shelbyville, IN 46176

Listings courtesy of Northwest Indiana Realtor Association as distributed by MLS GRID. Based on information submitted to the MLS GRID as of {{last updated}}. All data is obtained from various sources and may not have been verified by broker or MLS GRID. Supplied Open House Information is subject to change without notice. All information should be independently reviewed and verified for accuracy. Properties may or may not be listed by the office/agent presenting the information. Properties displayed may be listed or sold by various participants in the MLS. NIRA MLS MAKES NO WARRANTY OF ANY KIND WITH REGARD TO LISTINGS PROVIDED THROUGH THE IDX PROGRAM INCLUDING, BUT NOT LIMITED TO, ANY IMPLIED WARRANTIES OF MERCHANTABILITY AND FITNESS FOR A PARTICULAR PURPOSE. NIRA MLS SHALL NOT BE LIABLE FOR ERRORS CONTAINED HEREIN OR FOR ANY DAMAGES IN CONNECTION WITH THE FURNISHING, PERFORMANCE, OR USE OF THESE LISTINGS. Listings provided through the NIRA MLS IDX program are subject to the Federal Fair Housing Act and which Act makes it illegal to make or publish any advertisement that indicates any preference, limitation, or discrimination based on race, color, religion, sex, handicap, familial status, or national origin. NIRA MLS does not knowingly accept any listings that are in violation of the law. All persons are hereby informed that all dwellings included in the NIRA MLS IDX program are available on an equal opportunity basis. Copyright 2025 NIRA MLS - All rights reserved. 800 E 86th Avenue, Merrillville, IN 46410 USA. ALL RIGHTS RESERVED WORLDWIDE. No part of any listing provided through the NIRA MLS IDX program may be reproduced, adapted, translated, stored in a retrieval system, or transmitted in any form or by any means.
Huntington Real Estate
The median home value in Huntington, IN is $158,000. This is higher than the county median home value of $155,200. The national median home value is $338,100. The average price of homes sold in Huntington, IN is $158,000. Approximately 58.15% of Huntington homes are owned, compared to 32.8% rented, while 9.05% are vacant. Huntington real estate listings include condos, townhomes, and single family homes for sale. Commercial properties are also available. If you see a property you’re interested in, contact a Huntington real estate agent to arrange a tour today!
Huntington, Indiana 46750 has a population of 17,018. Huntington 46750 is more family-centric than the surrounding county with 26.98% of the households containing married families with children. The county average for households married with children is 26.53%.
The median household income in Huntington, Indiana 46750 is $47,232. The median household income for the surrounding county is $56,705 compared to the national median of $69,021. The median age of people living in Huntington 46750 is 37.1 years.
Huntington Weather
The average high temperature in July is 84.4 degrees, with an average low temperature in January of 17.2 degrees. The average rainfall is approximately 39 inches per year, with 29 inches of snow per year.













