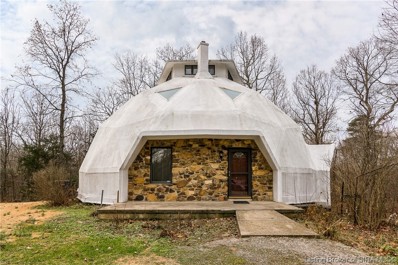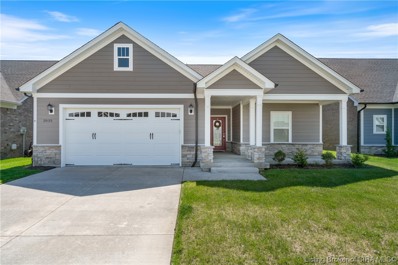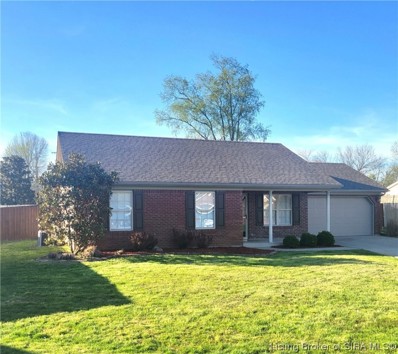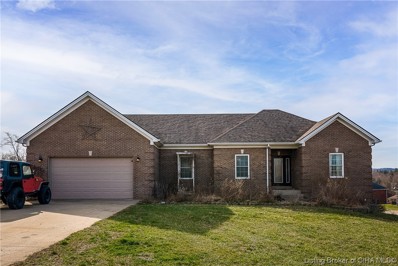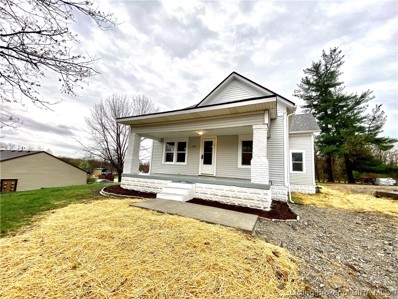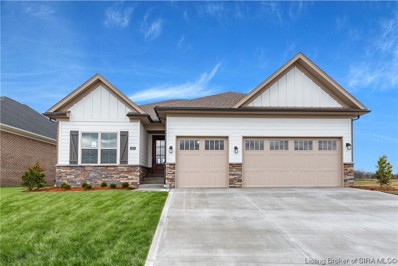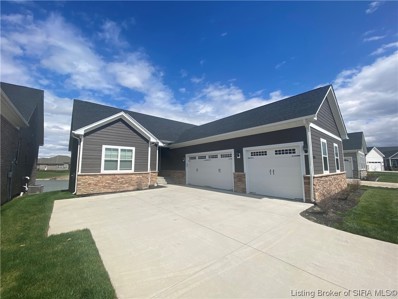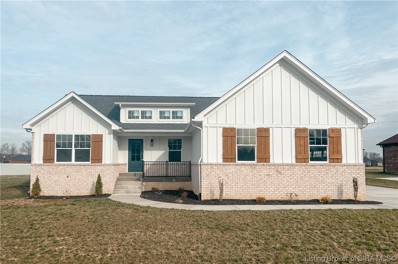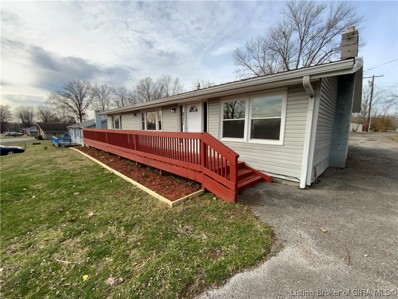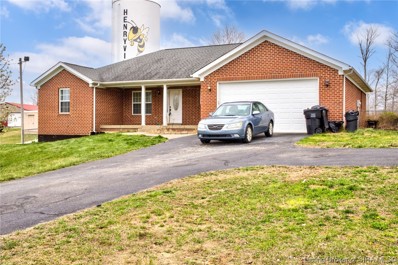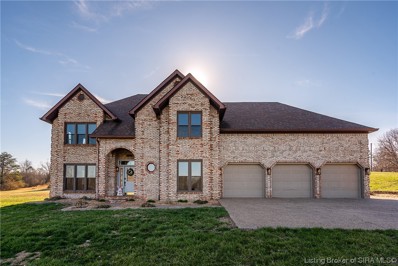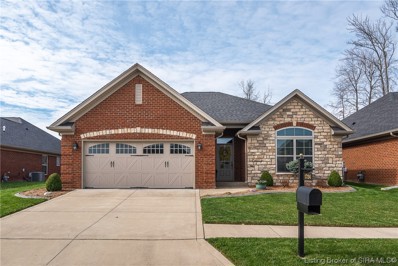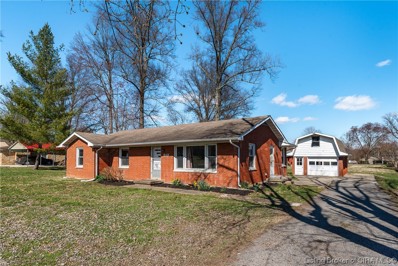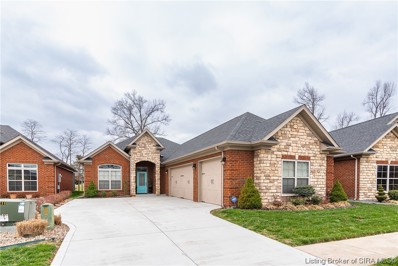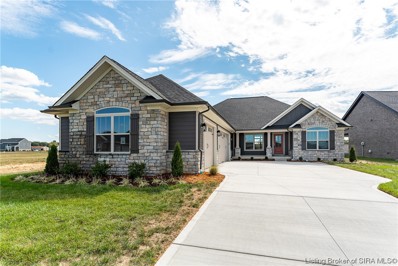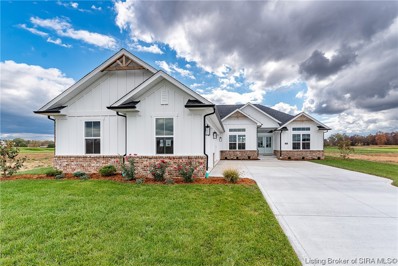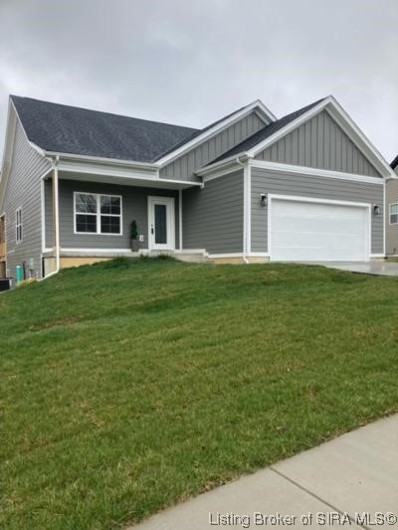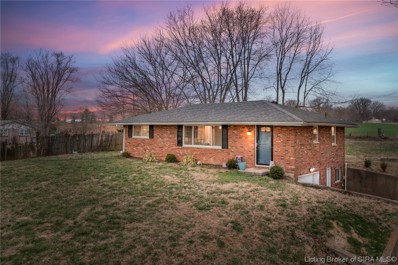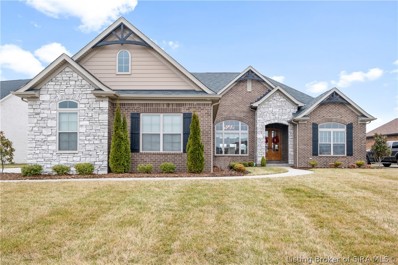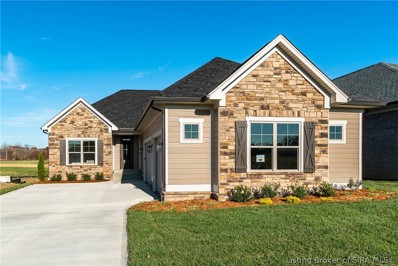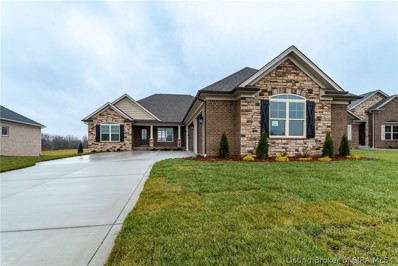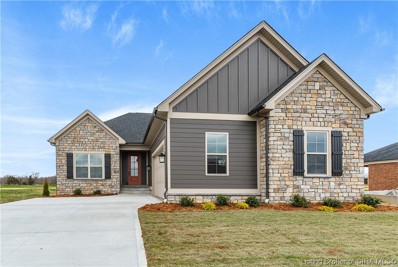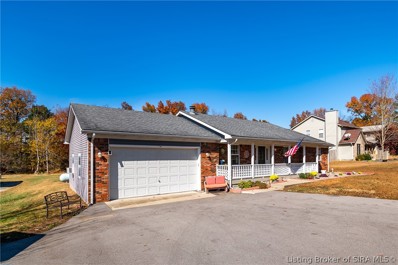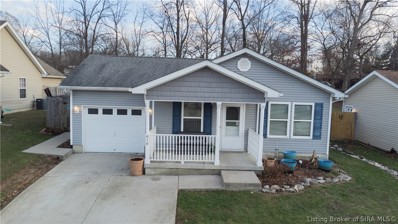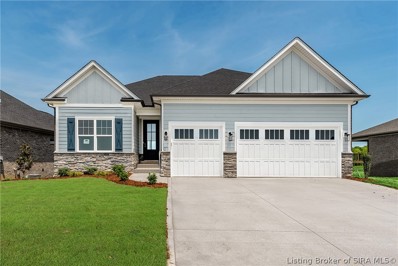Henryville IN Homes for Sale
$275,000
3929 Munk Road Henryville, IN 47126
- Type:
- Single Family
- Sq.Ft.:
- 4,484
- Status:
- Active
- Beds:
- 4
- Lot size:
- 4.94 Acres
- Year built:
- 1995
- Baths:
- 2.00
- MLS#:
- 202307095
ADDITIONAL INFORMATION
Here is your opportunity to own a unique geodesic dome home overlooking a nearly 5-acre, wooded lot with a beautiful creek. The property is conveniently located approximately 3 miles from I-65. The home was built from an American Ingenuity geodesic dome kit. It is constructed on a concrete foundation, with the exterior made of insulated concrete panels. The home was designed to be energy efficient and withstand heavy snow. A high-efficiency, electric hot water heater was installed in 2010. The electric heat pump includes an air filter system. The home features approximately 2,750 total square feet of living space with 4 bedrooms and 2 full bathrooms. The rising ceiling is a great feature of this home especially in the large open living room which includes a wood stove. The great room also includes an eat-in kitchen with lots of cabinet space and a storage/laundry room just off the kitchen. The first-floor master includes a walk-in closet and spacious master bath with a soaking tub and double vanity. A second bedroom/office is also located near the master. The second-floor features Jack and Jill style bedrooms and bath with double vanity. The top of the dome features additional living space that could be used in a variety of ways such as a reading nook or music space. You won't want to miss out on this beautiful property. Schedule your appointment today! Sq ft & rm sz approx.
- Type:
- Single Family
- Sq.Ft.:
- 1,633
- Status:
- Active
- Beds:
- 3
- Lot size:
- 0.17 Acres
- Year built:
- 2020
- Baths:
- 2.00
- MLS#:
- 202307054
- Subdivision:
- Champions Pointe
ADDITIONAL INFORMATION
HOME SWEET HOME!!! Built in 2020 in PRESTIGIOUS CHAMPIONS POINTE GOLF COMMUNITY. You will fall in love with this carefree living home, perfect for entertainment. This beautiful Lynford ranch home features 3 bedrooms & 2 full baths. This home has wonderful features: Large Covered Front Porch, Open Floor Plan, Spacious Great Room with Coffered Ceilings, Abundance of Windows and Natural Light, Crown Molding, Stunning Engineered Hardwood Flooring throughout the main area. The open kitchen boasts a kitchen island, gorgeous Granite countertops, backsplash and stainless-steel appliances to remain. Laundry room right off the 2-car garage with washer & dryer to remain. The en suite offers a trey ceiling, main bath with DBL vanity, large walk-in tile shower and walk-in closet. The dining area leads to a Covered Back Patio. Enjoy watching golfers on Hole 3 while grilling out, watching wildlife, the best is watching the stunning Sunsets and Sunrises. This community has so much to offer: a swimming pool w/ splash pad, Pavilion Bldg. with a bathhouse, playground, tennis, Pickleball & Basketball Court. Stop looking and start living this wonderful life!!! Make this your Home Sweet Home!!
$249,900
309 Erin Lane Henryville, IN 47126
- Type:
- Single Family
- Sq.Ft.:
- 1,572
- Status:
- Active
- Beds:
- 3
- Lot size:
- 0.37 Acres
- Year built:
- 1999
- Baths:
- 2.00
- MLS#:
- 202306882
- Subdivision:
- Ridgeview Acres
ADDITIONAL INFORMATION
This meticulously maintained home is an absolute must-see. Featuring a beautiful kitchen, vaulted ceilings, 3 bedrooms and 2 full baths. The extra-large fenced-in backyard and covered patio make it perfect for enjoying the outdoors. Located on a dead-end street only minutes from I-65. Call today for your chance to view this amazing property.
- Type:
- Single Family
- Sq.Ft.:
- 2,899
- Status:
- Active
- Beds:
- 4
- Lot size:
- 0.34 Acres
- Year built:
- 2005
- Baths:
- 3.00
- MLS#:
- 202306856
- Subdivision:
- Knobview Estates
ADDITIONAL INFORMATION
This spacious home features plenty of room for your family with 4 bedrooms and the option to finish a 5th in the walkout basement. Youâll love watching sunsets on the new 2nd story covered deck. In addition to extra living space and a 3rd full bathroom in the basement, there are multiple storage areas. The home is situated on a large corner lot and conveniently located in Henryville. Call to schedule your private showing today!
- Type:
- Single Family
- Sq.Ft.:
- 1,344
- Status:
- Active
- Beds:
- 3
- Lot size:
- 0.45 Acres
- Year built:
- 1913
- Baths:
- 1.00
- MLS#:
- 202306793
ADDITIONAL INFORMATION
Old warm charm meets new and modern in the 1900âs completely renovated home in a great location in Henryville. 2 minutes from interstate 65 and 20 minutes North of Louisiville. Large Basement, 3 bedrooms, 1 bath, hardwood floors throughout, all new thermopane windows, newer roof, large front porch, large deck and nearly a half acre lot. Kitchen feature lots of cabinets and all appliances remaining. Formal dining room, large living room with fireplace and all new lighting throughout. Large backyard with private over sized shed that back up to woods. Sq Ft approximate- buyer/buyers agent to verify, agent/listing agent owned.
- Type:
- Single Family
- Sq.Ft.:
- 2,930
- Status:
- Active
- Beds:
- 3
- Lot size:
- 0.26 Acres
- Year built:
- 2022
- Baths:
- 3.00
- MLS#:
- 202306782
- Subdivision:
- Champions Pointe
ADDITIONAL INFORMATION
The DORAL PLAN is a Brand New DISCOVERY BUILDERS GOLF VILLA PLAN. This Home Includes approximately 3,000 SF of Finished Living Area with 3 Bedrooms, 3-Full Baths with Tremendous Outdoor Space, and Wonderful Views of Champions Pointe Golf Course 6th Hole. This home also includes a 3-Car Attached Garage. This Home is Built for those Seeking a QUALITY BUILT HOME with SPACIOUS ROOMS, GREAT VIEWS, and GREAT OUTDOOR SPACES. The Great Room offers 10' Ceilings & 8' Sliding Doors to the Huge Covered Deck (12' x 30') overlooking the 7th Golf Hole. The Owner's Suite Offers both a Large Pedestal Soaking Tub as well as a Custom Walk-in Tile Shower, Double Vanities & Walk-in Closet that connects directly to the Laundry Room. This home also includes a WALK-IN PANTRY. The LOWER LEVEL is a Full Walkout to the Rear w/ a Large Outdoor Patio, Great for Entertaining & also boasting Great Views. The Lower Level includes 9' Foundation Walls and includes a Media/TV Area, Game/Table Area w/ Rough-in for a future Wet Bar. The L/L Guest Bed is Great for Guests with Full Bath Access & Privacy. ALL ROOMS ARE SPACIOUS. Come See Why SO MANY BUYERS are RAVING ABOUT DISCOVERY BUILDERS & their Quality of Construction. Spray Foam Insulation Walls Included. 3500 PSI Strength Concrete, 9' Foundation Walls, Insulated Garage Doors, Custom Trim Details, and Other Quality Construction Standards are ALWAYS INCLUDED with a DISCOVERY BUILDERS Built Home. Virtual Tour of DORAL plan attached to listing.
- Type:
- Single Family
- Sq.Ft.:
- 2,514
- Status:
- Active
- Beds:
- 4
- Lot size:
- 0.18 Acres
- Year built:
- 2021
- Baths:
- 3.00
- MLS#:
- 202306718
- Subdivision:
- Champions Pointe
ADDITIONAL INFORMATION
DO NOT MISS OUT on this beautiful home in the desired Champions Pointe neighborhood! This home boasts 4 bed/3 FULL baths with custom walk-in closets. You will walk into the front door and immediately notice the beautiful gas fireplace in the open floor plan with built in shelving on each side. The home is immaculate and less than two years old. The kitchen and bathrooms have granite countertops. Refrigerator, microwave, dish washer, range/oven stay with home. Washer and dryer along with the golf cart are negotiable in sell. Coffered ceiling in living room with a trey ceiling in main bedroom. Recessed lighting throughout. The bathrooms have tile showers that meet the ceiling. In the DAYLIGHT basement there is a fourth bedroom along with a full bath, walk-in closets, a family room or rec room and an area already set up for a wet bar. The basement has nice, big windows that provide plenty of light and partially unfinished part. From the first-floor, walk out onto the large deck and enjoy the lake in your own backyard. The huge 3 car garage has a split unit and a back door for your golf cart (owners will negotiate the sell of their electric golf cart. The garage also has a utility sink so you can clean up before entering the home or bathe an animal. This home has tons of storage! If exact square footage is important, buyers agent to verify. Sq ft & rm sz approx.
- Type:
- Single Family
- Sq.Ft.:
- 2,655
- Status:
- Active
- Beds:
- 4
- Lot size:
- 0.44 Acres
- Year built:
- 2022
- Baths:
- 3.00
- MLS#:
- 202306455
- Subdivision:
- Champions Pointe
ADDITIONAL INFORMATION
The Brand New Hanna Floor Plan by HOWARD BUILT HOMES in Champion's Pointe! This beautiful home sits on hole 9 and has easy access to RESORT-STYLE amenities. This home is a split bedroom ranch with 4 bedrooms and 3 bathrooms. The OVERSIZED owner's suite features a large bedroom, dual GRANITE vanities, walk in CUSTOM tile shower, and a wonderful tub perfect for creating a RELAXING oasis! SPACIOUS owner's closet connects to the laundry room. Among the beautiful custom cabinets and GRANITE countertops in the kitchen, you will find a LARGE island and WALK IN pantry. Covered porches in the front and the back provide shaded space to enjoy the GORGEOUS golf course views. Bedrooms 2 and 3 are a good size and have large closets as well as access to a 3 piece bathroom. In addition to the bedroom and bathroom in the basement, there is a large FAMILY ROOM and TONS of storage space. This home was designed by our PRIVATE designer and it is safe to say that the selections are STUNNING! Owner is a licensed real estate agent. UP TO $3,000 CLOSING COSTS PAID W/ BUILDER'S PREFERRED LENDER
$189,900
221 Lake Road Henryville, IN 47126
- Type:
- Single Family
- Sq.Ft.:
- 1,806
- Status:
- Active
- Beds:
- 3
- Lot size:
- 0.24 Acres
- Year built:
- 1953
- Baths:
- 2.00
- MLS#:
- 202306668
ADDITIONAL INFORMATION
Renovated 3 bedroom,2 bath home with large detached garage: There is a deck across the front and a covered porch in back. Split bedrooms with a huge primary bedroom with a full bath. Located on a corner lot. This is a Fannie Mae Homepath property. First Look Applies for owner occupied. Visit Homepath.com for purchase documents and to submit offers. Buyer to verify taxes, exemptions, schools, Square footage and/or information they deem critical. SQ FT and measurements approx.
$220,000
222 Pine Drive Henryville, IN 47126
- Type:
- Single Family
- Sq.Ft.:
- 1,496
- Status:
- Active
- Beds:
- 3
- Lot size:
- 0.46 Acres
- Year built:
- 2012
- Baths:
- 3.00
- MLS#:
- 202306667
ADDITIONAL INFORMATION
Great location in the heart of Henryville. Easy access to Interstate 65 off HWY 31. All brick home with unfinished basement. Sits on almost 1/2 acre. Full fenced in back yard.
- Type:
- Single Family
- Sq.Ft.:
- 5,332
- Status:
- Active
- Beds:
- 6
- Lot size:
- 4.81 Acres
- Year built:
- 1994
- Baths:
- 5.00
- MLS#:
- 202306494
ADDITIONAL INFORMATION
This stunning property at 1625 Old State Road in Henryville, IN is an absolute dream come true for anyone looking for a luxurious and spacious home. This home offers plenty of room for large families, guests, and entertaining. One of the most breathtaking features of this property is undoubtedly the stunning sunsets. Whether you're enjoying a glass of wine on the patio or simply relaxing in your favorite chair, the view from this property is truly unforgettable. In addition to the main house, this property also includes a charming cottage house that can be used as a guest house, office, or additional living space. The cottage house is complete with all the amenities you need for comfortable living, including a full kitchen, bathroom, and living room. For those who love cars, motorcycles, or simply need extra storage space, this property also features a spacious garage that can accommodate multiple vehicles. The interior design is absolutely stunning, with modern finishes, high-end appliances, and luxurious touches throughout. From the chef's kitchen to the cozy living room, this home is designed for both comfort and elegance. Overall, this is a truly exceptional property that offers everything you could possibly want in a home. With its stunning sunsets, charming cottage house, ample garage space, and interior design that is out of this world, this property is an absolute must-see for anyone looking for a luxurious and spacious home in Henryville, IN.
- Type:
- Single Family
- Sq.Ft.:
- 1,628
- Status:
- Active
- Beds:
- 3
- Lot size:
- 0.15 Acres
- Year built:
- 2017
- Baths:
- 2.00
- MLS#:
- 202306480
- Subdivision:
- Champions Pointe
ADDITIONAL INFORMATION
WELCOME to BAY HILL in Prestigious CHAMPIONS POINTE ! RESORT-STYLE living every day! Lots of curb appeal in this beautiful ALL BRICK PATIO HOME trimmed in stone. Situated in the interior of the Bay Hill section, this offers quick access to the pool, tennis court, playground and other AMENITIES within walking distance! OPEN CONCEPT, liv /din room area with 11 ft ceilings, crown molding, sitting nook and stunning ENGINEERED HARDWOOD flooring. The kitchen features granite counters, abundant cabinetry, spectacular LG ISLAND, raised breakfast bar, and Stainless Steel appliances. Like a roomy PANTRY? We've got it! Tuck in to bed with the quiet, comfortable Main bedroom. Large windows reveal the trees and landscape of the backyard and common area. The ensuite is fantastic with a TILED step in shower, double vanity and HUGE WIC! Split bedroom concept offers two guest bedrooms (or office) and a hall bath on the front side. Plenty of room and privacy too! 2 car attached garage offers lots of space! The utility/mud room is so handy entering from the garage. It is equipped with cabinets, utility sink and room for larger appliances (not included). Enjoy the covered patio which is ideal for sitting out, enjoying the wildlife, grilling or a good book! The sunsets and sunrises, Southern Indiana Hills, golf course, and lakes WOW! Stop looking and start living this wonderful life! Sq ft & rm sz approx.
- Type:
- Single Family
- Sq.Ft.:
- 1,368
- Status:
- Active
- Beds:
- 3
- Lot size:
- 0.3 Acres
- Year built:
- 1956
- Baths:
- 1.00
- MLS#:
- 202306451
ADDITIONAL INFORMATION
THIS IS SIMPLY THE BEST DEAL IN TOWN YA'LL! Welcome home to 212 Hazel Ave which is just off of I-65 & next door to Henryville schools & Clark State Forest. This is precisely the type of home you want to buy due to great bones & awesome location. With a few cosmetic updates, you can shine 'er up to be a bombshell! You'll find a previously updated kitchen, replacement windows, new shingles to go on prior to closing, new HVAC to be installed (with acceptable offer), three spacious bedrooms & additional rooms to grow! There is a room open to the hall which would make for a great home office, mudroom or playroom. The detached garage also has a large bonus room with hardwood floors for storage, hobbies or an art studio. Don't sit back and wait for the pot of gold. There's plenty of equity waiting and USDA 100% financing available for qualified buyers. Schedule a tour today!
- Type:
- Single Family
- Sq.Ft.:
- 1,988
- Status:
- Active
- Beds:
- 3
- Lot size:
- 0.14 Acres
- Year built:
- 2017
- Baths:
- 2.00
- MLS#:
- 202306408
- Subdivision:
- Champions Pointe
ADDITIONAL INFORMATION
Welcome Home to Bay Hill! Lovely Golf Villa with a 3-Car Attached Garage offers Luxurious Living on 1-Level with Custom Finishes. This home is for those seeking to DOWNSIZE but NOT DOWNGRADE. Arched Foyer, Office, Great Room with Custom Built-Ins, Kitchen and Breakfast Nook - All with Engineered Hardwood Floors and Custom Window and Crown Molding. All kitchen appliances remain! VIEW of the 10th and 18th Golf Holes at CHAMPIONS POINTE and LAKE VIEWS. Living in this home is like BEING ON VACATION. Master Bedroom Suite is Heaven with a Custom Tile Shower with Frameless Glass, Separate Tub with Custom Tile Splash and Large Double Vanity and HUGE Walk-in Closet. This home has a Large Covered Porch overlooking the Golf Course and is a short walk to the Community Swimming Pool and Pavilion and Golf Club House & Pub. Only 20 Minute Drive or less to Louisville via I-65. Call TODAY for your private showing! Listing agent is related to seller.
- Type:
- Single Family
- Sq.Ft.:
- 3,265
- Status:
- Active
- Beds:
- 5
- Lot size:
- 0.29 Acres
- Year built:
- 2023
- Baths:
- 3.00
- MLS#:
- 202306234
- Subdivision:
- Champions Pointe
ADDITIONAL INFORMATION
$10,000 BUYER INCENTIVE *** THE AMBROSE PLAN - one of Discovery Builders' Top Selling Plans & Here's Why...This Plan Flows So Well. The Foyer, Great Room, Kitchen, & Dinette all include a 10' Ceiling Height, Extensive Crown Molding & Custom Window Trim. This Plan is LIGHT & AIRY with GREAT GOLF COURSE VIEWS with Triple Windows with Transoms in both the Great Room & Kitchen. Step Outside & Enjoy the Views without BAKING IN THE SUN on the Covered Deck. Throw a Party & Entertain Your Friends & Family in the Finished Lower Level with a Wet Bar, Media Area & Plenty of Room for a Game or Pub Table. There are 5 Bedrooms & 3rd Full Baths. This Split Bedroom Ranch Plan offers a Fabulous Owner's Suite with Custom Tile Shower for Two & Large Walk-in Closet. COME SEE THE DISCOVERY BUILDERS' DIFFERENCES. Their ATTENTION TO DETAILS & USE OF QUALITY PRODUCTS & MATERIALS. This Home Includes 9' Foundation Walls (basement), Spray Foam Wall Insulation, & more. This Home's 3-Car Garage has Room Enough for 3 full-size Cars & ample room for a Golf Cart or Riding Mower. CHAMPIONS POINTE is less than a (20) Minute's Drive to both Downtown Bridges & the East End Bridge.
- Type:
- Single Family
- Sq.Ft.:
- 3,275
- Status:
- Active
- Beds:
- 5
- Lot size:
- 0.29 Acres
- Year built:
- 2023
- Baths:
- 3.00
- MLS#:
- 202306230
- Subdivision:
- Champions Pointe
ADDITIONAL INFORMATION
$10,000 BUYER INCENTIVE *** Discover the exceptional CALLEIGH I Building Plan by Discovery Builders, offering a professionally finished LOWER LEVEL with 9' Foundation Walls & a convenient Wet Bar. This home stands out at Champions Pointe, boasting sought-after amenities like a FORMAL DINING ROOMâa rare find. Step inside and experience the undeniable DISCOVERY DIFFERENCEâMeticulous Attention to Detail & remarkable Floor Plans. The Split BR Ranch design features an elegant Owner's Suite w/a separate Soaking Tub, a custom Walk-in Tile Shower, & a generously sized Walk-in Closet. Entertain guests in style with the Formal Dining Room, while the welcoming Dinette and Kitchen Island Bar create a cozy space for daily living, seamlessly connected to the inviting Great Room. Prepare to be captivated by the breathtaking VIEWS of Champions Pointe, as this home overlooks the scenic Golf Hole 5. The Lower Level is a true entertainer's delight, offering additional living space w/ BR-4, BR-5, Full Bath-3, & a Wet Bar. The OUTDOOR SPACE is thoughtfully designed, featuring a Covered Patio that showcases the magnificent views. Each home is BETTER BUILT, surpassing the standards of other builders, w/ upgrades such as Spray Foam Wall Insulation, 3500 PSI Strength Concrete, a minimum 9' 1st Floor Ceiling Height, 9' Foundation Wall Height in the Basement, Water-Powered Backup Sump Pump, Transom Windows, Upgraded Interior Trim Packages, & generously sized Garage Spaces. Discover the Difference!
$344,500
418 Pine Dr Henryville, IN 47126
- Type:
- Single Family
- Sq.Ft.:
- 1,572
- Status:
- Active
- Beds:
- 3
- Lot size:
- 0.23 Acres
- Year built:
- 2023
- Baths:
- 2.00
- MLS#:
- 202306158
ADDITIONAL INFORMATION
This house is a must see. Great open floor plan. Home with easy access to HWY 65. Beautiful granite countertops in kitchen and master bath. Master bath has separate shower and bath with double sinks. Second full bath with ceramic tile surrounding bathtub. Kitchen with pantry closets. Unfinished daylight basement. Deck off back with steps to ground.
$199,000
3813 Caney Rd. Henryville, IN 47126
- Type:
- Single Family
- Sq.Ft.:
- 1,050
- Status:
- Active
- Beds:
- 3
- Lot size:
- 0.39 Acres
- Year built:
- 1968
- Baths:
- 1.00
- MLS#:
- 202306088
ADDITIONAL INFORMATION
Great location out of the noise of the city but conveniently close to I65. This beautiful home has many updates and is move in ready! All brick with full basement. Recent updates include granite countertops, vinyl flooring, windows, HVAC, roof and paint throughout. Quiet country setting with no backyard neighbors. Walking distance to ballpark and playgrounds. Plenty of room for parking with garage and deep driveway. This house is just waiting for you to move in and make it your home! Schedule your showing today!
- Type:
- Single Family
- Sq.Ft.:
- 4,401
- Status:
- Active
- Beds:
- 4
- Lot size:
- 0.38 Acres
- Year built:
- 2019
- Baths:
- 3.00
- MLS#:
- 202305471
- Subdivision:
- Champions Pointe
ADDITIONAL INFORMATION
This luxurious home offers a one-of-a-kind living experience, surpassing new construction options in size, quality and value. The stately double doors open to a grand foyer with soaring ceilings and unique windows showcasing the stunning views (golf course & lake & sunsets). The open floor plan living area feels luxurious with 2300 SF on the first floor, with built-ins and detailed craftsmanship. The kitchen is equipped with top-of-the-line features, including two pantry spaces and a large island and a gas range. The main suite is a luxurious retreat, with a spa-like en suite. Hosting guests is made easy with a large entertaining space with kitchenette and a guest suite on the lower level. Additional features include lakeside sunsets, golf course frontage on the 9th hole, tall ceilings, upgraded engineered hardwood flooring, 3-Season room with a 2nd added patio for entertaining, pool, clubhouse, playground, multi-sport court. Notice the differences; they are the elements that elevate the experience and feel of living your dream.
- Type:
- Single Family
- Sq.Ft.:
- 2,910
- Status:
- Active
- Beds:
- 3
- Lot size:
- 0.26 Acres
- Year built:
- 2022
- Baths:
- 3.00
- MLS#:
- 202305202
- Subdivision:
- Champions Pointe
ADDITIONAL INFORMATION
MOVE IN READY! The CYPRESS PLAN. GREAT VIEWS, GREAT FLOOR PLAN, GREAT OUTDOOR SPACE. This CYPRESS PLAN on LOT 319 at Champions Pointe also includes an Oversized 3 Car Garage with room for 3-Cars & a Golf Cart. MANY DESIGNER UPGRADES as well. As you step inside you will immediately See & Feel the DISCOVERY BUILDERS' DIFFERENCES...the Attention to Detail, the Professional Designer Influences & Quality Features, such as a QUAD SLIDING DOOR and DOUBLE SLIDING DOOR, both 8' Tall with Access to the OVERSIZED (12' x 30') Covered Deck with EVENING SHADE and Views of the 6th Golf Hole at Champions Pointe & the ROLLING KNOBS of Southern Indiana in the Distance. This Home has been BUILT & DESIGNED for Home Owners who are Seeking Great Views, Spacious Rooms, Attention to Detail, Quality Construction & Desire to Live in a DESTINATION COMMUNITY, where Golf, Swimming, Walking, Biking, Playgrounds, Tennis, Pickleball, Basketball & Social Activities are available. See Why SO MANY BUYERS are CHOOSING CHAMPIONS POINTE & DISCOVERY BUILDERS. Live Here, Work Here & Play Here! ONLY 20 MINUTES from both Downtown & East End Bridges to Louisville. DISCOVERY BUILDERS BUILDS BETTER HOMES at CHAMPIONS POINTE that Always include: Spray Foam Wall Insulation, High-Efficiency Gas Furnaces, Insulated Garage Doors, 3500 PSI Strength Concrete, Waterproofed Foundation Walls, & More. Virtual Tour Attached to Listing.
- Type:
- Single Family
- Sq.Ft.:
- 2,980
- Status:
- Active
- Beds:
- 4
- Lot size:
- 0.32 Acres
- Year built:
- 2022
- Baths:
- 3.00
- MLS#:
- 202305160
- Subdivision:
- Champions Pointe
ADDITIONAL INFORMATION
$10,000 BUYER PROMOTION! OPEN HOUSE SUNDAY 2-4 PM. AMBROSE I PLAN is one of Discovery Builders' Top Selling Plans & Here's Why...This Plan Flows So Well. THIS HOME INCLUDES DESIGNER-SELECTED UPGRADES ALREADY INCLUDED. The Foyer, Great Room, Kitchen, & Dinette all include 10' Ceiling Height, Extensive Crown Molding & Custom Window Trim. This Plan is LIGHT & AIRY with GREAT GOLF COURSE VIEWS with Triple Windows with Transoms in both the Great Room & Kitchen. Step Outside & Enjoy the Views without BAKING IN THE SUN on the Covered Deck. Throw a Party & Entertain Your Friends & Family in the Finished Lower Level with a Wet Bar, Media Area & Plenty of Room for a Game or Pub Table. There's also a 4th Bedroom & 3rd Full Bath. This Split Bedroom Ranch Plan offers a Fabulous Owner's Suite with Custom Tile Shower for Two & Large Walk-in Closet. COME SEE THE DISCOVERY BUILDERS' DIFFERENCES. Their ATTENTION TO DETAILS & USE OF QUALITY PRODUCTS & MATERIALS. This Home Includes 9' Foundation Walls (basement), Spray Foam Wall Insulation, & more. This Home's 3-Car Garage has Room Enough for 3-Full-Size Cars & ample room for a Golf Cart or Riding Mower. CHAMPIONS POINTE is less than a (20) Minute Drive to both Downtown Bridges & the East End Bridge.
- Type:
- Single Family
- Sq.Ft.:
- 2,910
- Status:
- Active
- Beds:
- 3
- Lot size:
- 0.22 Acres
- Year built:
- 2022
- Baths:
- 3.00
- MLS#:
- 202305155
- Subdivision:
- Champions Pointe
ADDITIONAL INFORMATION
The CYPRESS is a Brand New GOLF VILLA PLAN built by DISCOVERY BUILDERS. Large, Open Great Room, Kitchen & Dining Areas ALL with Great Views of the Champions Pointe Golf 6th Golf Hole. This HOME includes..8' Sliding Doors to the Oversized Deck (12' x 30'). Sit Outside & Enjoy the Golf View with the Rolling Knobs in the Horizon. Plenty of Outdoor Screened Deck Space for Dining, Lounging, and Entertaining. There's also a Large Patio off the WALKOUT LOWER LEVEL when You're Entertaining Guests. This Plan Offers 3-Bed, 3-Full Baths and is Designed for those who seek QUALITY CONSTRUCTION, SPACIOUS ROOMS, ATTENTION TO THE DETAILS, GREAT VIEWS, GREAT OUTDOOR SPACES, and GREAT GUEST & ENTERTAINING SPACES. Live on the Main Floor which boasts 1900 SF with a Luxurious Owners Suite that includes both a Custom Walk-in Shower & Pedestal Soaking Tub. Walk directly from the Walk-in Closet to the Laundry. The Lower Level includes 9' Ceilings and offers a MEDIA/TV Area as well as Wet Bar and room for Game or Pub Table. There's a Great GUEST SUITE Bedroom with a Full Bath that would be fantastic for Out of Town Guests. CHAMPIONS POINTE RESIDENTIAL COMMUNITY includes a Community Pool w/ Splash Pad, Pavilion Building, Tennis, Pickleball, &Basketball Court & Playground. FUZZY ZOELLER'S CHAMPIONS POINT GOLF COURSE, Club House, Pub, Grill, Pro Shop &Driving Range are located within the Community.
- Type:
- Single Family
- Sq.Ft.:
- 1,272
- Status:
- Active
- Beds:
- 3
- Lot size:
- 0.84 Acres
- Year built:
- 1994
- Baths:
- 2.00
- MLS#:
- 202305136
ADDITIONAL INFORMATION
Great location out of the hustle and bustle of the city but just a short drive to everything! Plenty of space outside on this 0.84 acre lot and also inside this 3 bed, 2 full bath nearly 1300 square foot home. There's a huge driveway AND a 2 car garage for plenty of parking. The covered front porch offers plenty of space for outdoor sitting. Tasteful landscaping with rock is easy to maintain. Inside you'll find tall ceilings and large living spaces. The master bath has an en suite bathroom with double vanity and soaker tub. The large backyard with deck and pool offer even more space for outdoor fun. An underground fence is already installed and ready for use! This home even has a new HVAC installed in 2022!! Here is your chance to buy a turn key ready home that's just waiting for you to move in! There's even $0 down financing available for qualified buyers! Schedule your showing today before it's gone!
- Type:
- Single Family
- Sq.Ft.:
- 1,200
- Status:
- Active
- Beds:
- 3
- Lot size:
- 0.17 Acres
- Year built:
- 2013
- Baths:
- 1.00
- MLS#:
- 202305105
- Subdivision:
- Twin Oaks
ADDITIONAL INFORMATION
***OPEN HOUSE-Sunday, January 8th from 2-4***Very desirable Henryville neighborhood! Boasts a covered front porch with plenty of room for sitting that walks in to this open floor plan home. Master bedroom has dual closets and an exit to the covered patio. Back yard oasis also has water feature and deck. And there's no back neighbors! Plenty of room for parking in garage and oversized driveway. Eligible for no down payment financing for qualified buyers!
- Type:
- Single Family
- Sq.Ft.:
- 2,950
- Status:
- Active
- Beds:
- 3
- Lot size:
- 0.22 Acres
- Year built:
- 2022
- Baths:
- 3.00
- MLS#:
- 202305027
- Subdivision:
- Champions Pointe
ADDITIONAL INFORMATION
The DORAL PLAN is a Brand New DISCOVERY BUILDERS GOLF VILLA PLAN. This Home Includes approximately 3,000 SF of Finished Living Area with 3 Bedrooms, 3-Full Baths with Tremendous Outdoor Space, & Wonderful Views of Champions Pointe Golf Course's 6th Hole. This home also includes a 3-Car Attached Garage. This Home is Built for those Seeking a QUALITY BUILT HOME with SPACIOUS ROOMS, GREAT VIEWS, and GREAT OUTDOOR SPACES. The Great Room offers 10' Ceilings & Quad Sliding Doors to the Huge Covered Deck (12' x 30') overlooking the 6th Golf Hole. The Owner's Suite Offers both a Large Pedestal Soaking Tub as well as a Custom Walk-in Tile Shower, Double Vanities & Walk-in Closet that connects directly to the Laundry Room. This home also includes a WALK-IN PANTRY. The LOWER LEVEL is a Full Walkout to the Rear w/ a Large Outdoor Patio, Great for Entertaining & also boasting Great Views. The Lower Level includes 9' Foundation Walls and includes a Media/TV Area, Game/Table Area w/ Rough-in for a future Wet Bar. The L/L Guest Bed is Great for Guests with Full Bath Access & Privacy. ALL ROOMS ARE SPACIOUS. Come See Why SO MANY BUYERS are RAVING ABOUT DISCOVERY BUILDERS & their Quality of Construction. Spray Foam Insulation Walls Included. 3500 PSI Strength Concrete, 9' Foundation Walls, Insulated Garage Doors, Custom Trim Details, and Other Quality Construction Standards are ALWAYS INCLUDED with a DISCOVERY BUILDERS Built Home.
Albert Wright Page, License RB14038157, Xome Inc., License RC51300094, [email protected], 844-400-XOME (9663), 4471 North Billman Estates, Shelbyville, IN 46176

Information is provided exclusively for consumers personal, non - commercial use and may not be used for any purpose other than to identify prospective properties consumers may be interested in purchasing. Copyright © 2025, Southern Indiana Realtors Association. All rights reserved.
Henryville Real Estate
The median home value in Henryville, IN is $263,000. This is higher than the county median home value of $213,800. The national median home value is $338,100. The average price of homes sold in Henryville, IN is $263,000. Approximately 73.34% of Henryville homes are owned, compared to 14.95% rented, while 11.7% are vacant. Henryville real estate listings include condos, townhomes, and single family homes for sale. Commercial properties are also available. If you see a property you’re interested in, contact a Henryville real estate agent to arrange a tour today!
Henryville, Indiana 47126 has a population of 1,791. Henryville 47126 is more family-centric than the surrounding county with 30.26% of the households containing married families with children. The county average for households married with children is 28.58%.
The median household income in Henryville, Indiana 47126 is $67,083. The median household income for the surrounding county is $62,296 compared to the national median of $69,021. The median age of people living in Henryville 47126 is 35.6 years.
Henryville Weather
The average high temperature in July is 86 degrees, with an average low temperature in January of 21.2 degrees. The average rainfall is approximately 46.8 inches per year, with 10.1 inches of snow per year.
