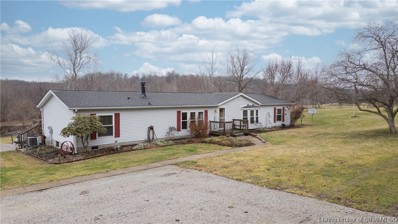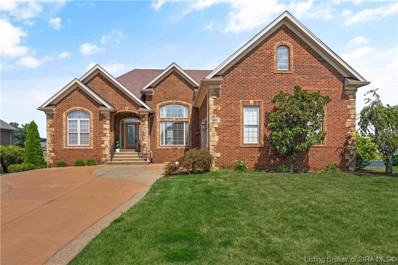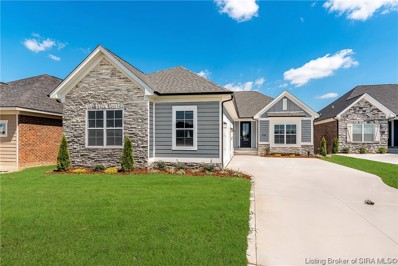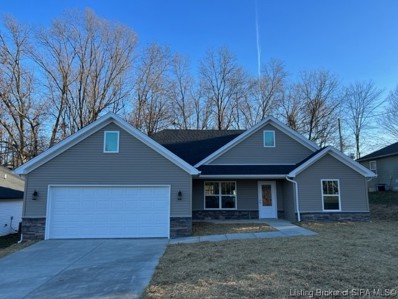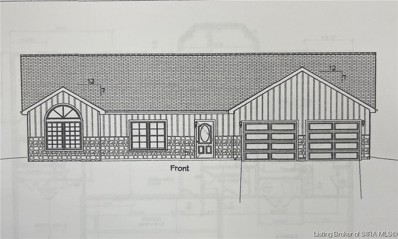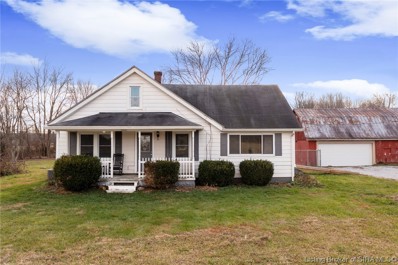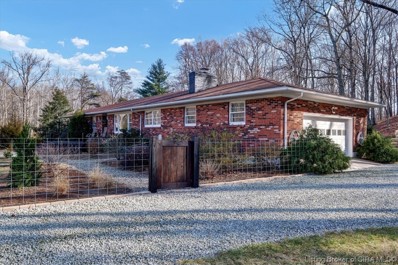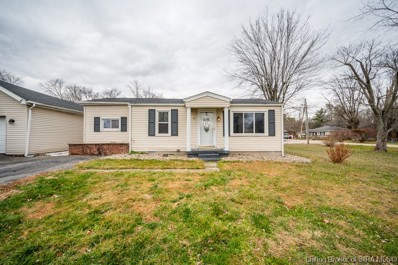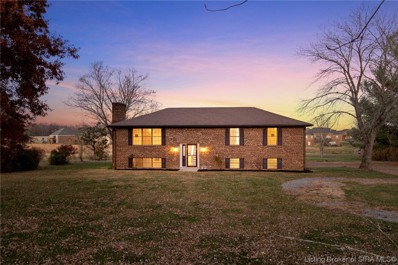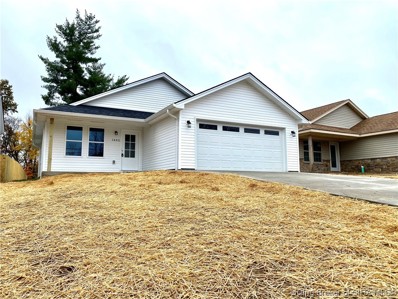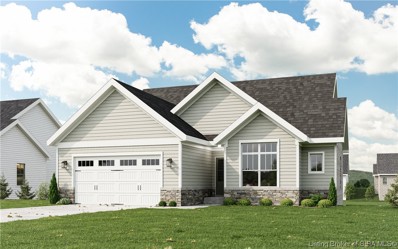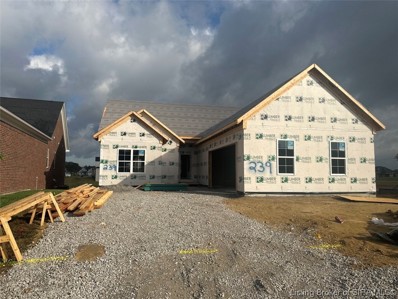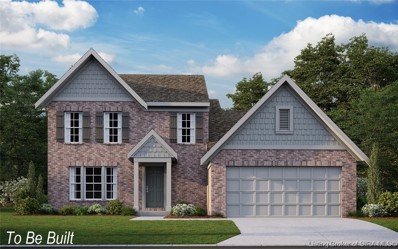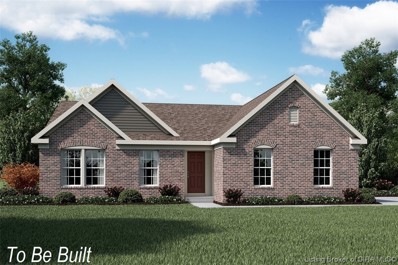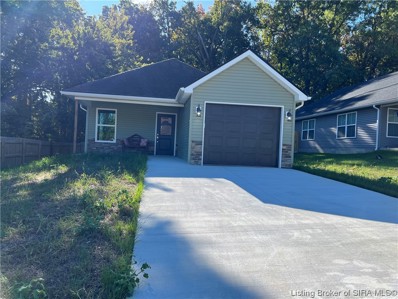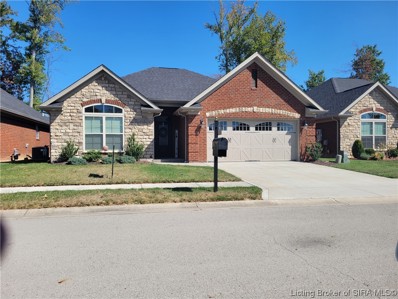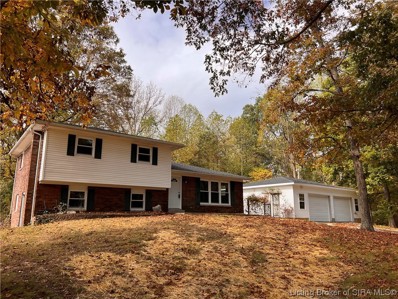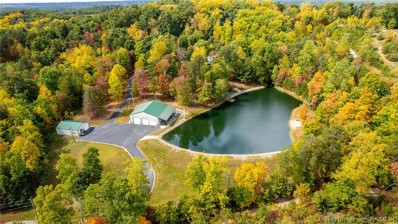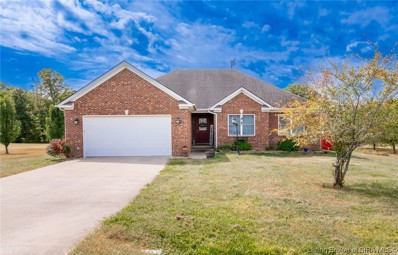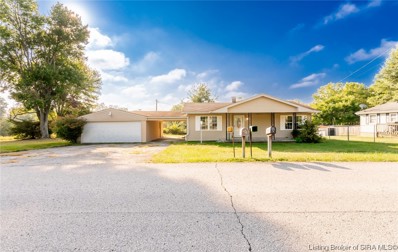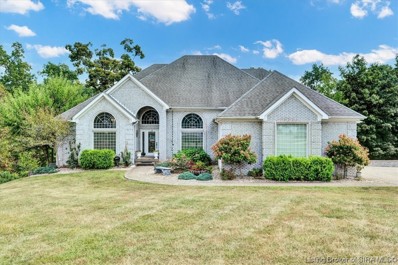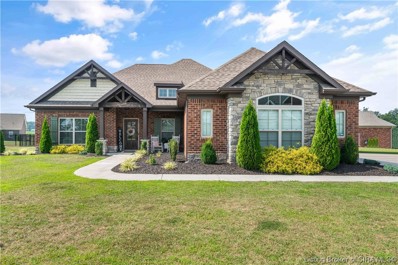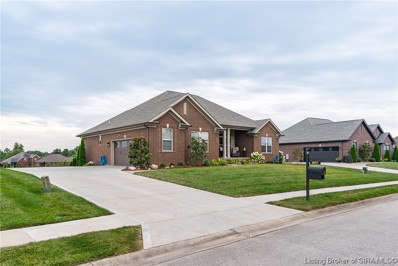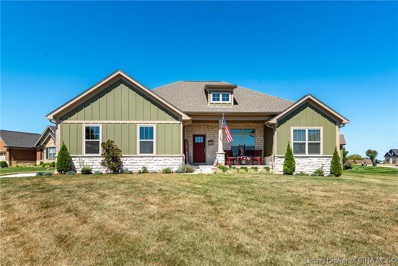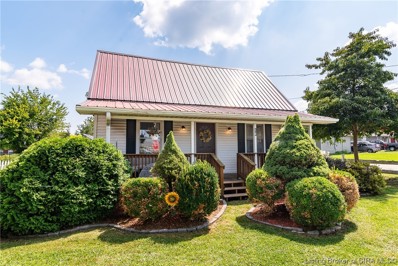Henryville IN Homes for Sale
- Type:
- Single Family
- Sq.Ft.:
- 2,079
- Status:
- Active
- Beds:
- 3
- Lot size:
- 4 Acres
- Year built:
- 1995
- Baths:
- 2.00
- MLS#:
- 202405250
ADDITIONAL INFORMATION
If you're looking to escape the busyness of life to a quiet countryside retreat, look no further than this lovely 4 acre property in Henryville Indiana. Go fishing in the private pond. Relax on the screened-in-porch which overlooks a large deck and pool. This is the perfect spot to enjoy the scenic views of this wonderful property. With plenty of space for the whole family, this home features an open concept floor plan with beautiful stone fireplace, oak cabinets, two family rooms, nice open kitchen, coffee bar, and separate dining area. The primary suite is huge with a garden tub and walk-in closet. Two nice-sized guest bedrooms share updated full bath. Spacious laundry room is conveniently located off kitchen. This property also has a 30 x 40 garage with full kitchen, loft space for extra storage, and outbuilding. Come see this beautiful country retreat for yourself and start living the good life!
- Type:
- Single Family
- Sq.Ft.:
- 4,289
- Status:
- Active
- Beds:
- 3
- Lot size:
- 0.27 Acres
- Year built:
- 2007
- Baths:
- 3.00
- MLS#:
- 202405242
- Subdivision:
- Champions Pointe
ADDITIONAL INFORMATION
New Year, New Life! The BEST VIEW in Champions Pointe overlooking #18, #10 & #15, as well as a Lake & the CP Clubhouse. This CUSTOM BUILT HOME includes 3-4 bedrooms, 2.5 baths, Finished Walkout Basement, Covered Deck and Lower Level Patio, both open & covered for taking in the views. Quality Construction is obvious as you step into the Great Room, with stone fireplace, beautiful hardwood floors, and views of the course. The Kitchen includes gorgeous wood cabinets, Granite countertops, & a lovely breakfast area. The Large Formal Dining Area is perfect for holidays & dinner parties. The Owner's Suite is spacious with a Luxurious Bath featuring both a Custom Tile Shower & Soaking Tub. The walk-in closet is HUGE! Bedrooms 2 & 3 are larger than most & the bonus room upstairs can be used for guests, office, or home gym. The lower level is PERFECT FOR ENTERTAINING & includes a Media/TV Area, Pool Table Area, Card/Pub Table Area, Wet Bar, Conversation Area and tons of storage! Seller is a licensed real estate agent.
- Type:
- Single Family
- Sq.Ft.:
- 2,975
- Status:
- Active
- Beds:
- 3
- Lot size:
- 0.26 Acres
- Year built:
- 2022
- Baths:
- 3.00
- MLS#:
- 202405066
- Subdivision:
- Champions Pointe
ADDITIONAL INFORMATION
OPEN SUNDAY 2-4 PM. The PALMER PLAN is a Brand New DISCOVERY BUILDERS GOLF VILLA PLAN. This Home includes approximately 3000 SF of TFLS. COME SEE WHY SO MANY BUYERS ARE RAVING ABOUT DISCOVERY BUILDERS! As you enter this Home you will immediately See & Feel the ATTENTION TO DETAIL...Crown Molding, Custom Door & Window Trim, 10' Ceilings throughout main living area, QUAD SLIDING DOOR to Oversized (12' x 30') Covered Deck - Overlooking the 6th Golf Hole at Champions Pointe. The OWNER'S SUITE includes room for King Bed, Double Nightstands, and Triple Dresser with an OWNER'S BATH featuring a Custom Walk-in Tile Shower w/ Bench, Frameless Glass Pivot Door, & Upgraded Tile Band & Floor Tiles. An OVERSIZED WALK-IN CLOSET. Come See Why So Many Buyers are CHOOSING CHAMPIONS POINTE...SOUTHERN INDIANA'S FINEST DESTINATION COMMUNITY. Live Here, Stay Here, Play Here with access to FUZZY ZOELLER'S CHAMPIONS POINTE Championship Golf Course, Clubhouse, Pro-Shop, Driving Range, Pub & Grill. An IDEAL DESTINATION COMMUNITY for those able to "Work From Home". Enjoy Great Views, Community Swimming Pool with Splash Pad ,Pavilion Building with Bath House, Playground & Tennis, Pickleball & Basketball Court. LOT 318, the PALMER, includes an Oversized 3-Car Attached Garage (23' x 35') & includes a FULL REAR WALKOUT LOWER LEVEL with Media/TV Area, Game/Table Area, Rough-in for Future Wet Bar & a PRIVATE GUEST BEDROOM with Full Bath Access. GREAT VIEWS from NEARLY EVERY ROOM.
$229,000
334 Vest Road Henryville, IN 47126
- Type:
- Single Family
- Sq.Ft.:
- 1,270
- Status:
- Active
- Beds:
- 3
- Lot size:
- 0.21 Acres
- Year built:
- 2023
- Baths:
- 2.00
- MLS#:
- 2023012338
- Subdivision:
- Sigman
ADDITIONAL INFORMATION
Welcome to your brand new home in Small Town, USA. Get the best of both worlds--be away from the busyness of the big city, yet conveniently located in town near its small-town offerings. This spacious, brand new home displays an open concept floor plan with a vaulted living room ceiling and a split floor plan. The kitchen includes brand new, stainless steel appliances, many cabinets including a pantry (cabinet), and an island doubling as a breakfast bar. The walls are painted in a neutral color and the same luxury vinyl plank flooring is found throughout the entire home, giving a light and airy feel. The main bedroom features a walk-in closet and his/her vanities. And on the outside, sip your coffee on the covered front porch or the back concrete patio with a wooded tree line. Schedule your showing today! Agent is part owner.
- Type:
- Single Family
- Sq.Ft.:
- 1,709
- Status:
- Active
- Beds:
- 3
- Lot size:
- 0.79 Acres
- Year built:
- 2024
- Baths:
- 2.00
- MLS#:
- 2023012284
- Subdivision:
- Slate Run Estates
ADDITIONAL INFORMATION
Check out this new construction located in Henryville. This craftsman style home is going to be a charmer. 3-bedroom 2 full bath. over 1700 sq ft. 2 car attached garage. Large lot .79 acres. This home features, large kitchen with Amish all wood shaker style cabinets, granite countertops. Dining area with bay window. Mater bath with ceramic shower and tile flooring. This home is located in a well-established neighborhood in the heart of Henryville. Samples/colors are available to view by appointment. Builder requests closing to be at Momentum title. RWC Builders warranty to be provided at closing. Pictures will be added/updated as progress is made. Construction just started.
- Type:
- Single Family
- Sq.Ft.:
- 2,012
- Status:
- Active
- Beds:
- 5
- Lot size:
- 4 Acres
- Year built:
- 1969
- Baths:
- 1.00
- MLS#:
- 2023012118
ADDITIONAL INFORMATION
This country charmer sets on over 4 acres, with a barn including garage and pasture. The backyard is fenced in with a tall fence which is convenient for pets. And the big pasture can accommodate livestock or horses or just be a wonderful place for dogs to run around in. The wooded are is fun to explore and walk around in looking for mushrooms in the Spring. The pond is very nice to have too. And itâs all surrounded by fields so nice privacy. The big rustic red barn has lots of character and is also very convenient with half of it being a garage and the other half as storage for lawn mower, etc. This is a charming older farmhouse with lots of character and feels cozy. 4 bedroom 1 bath- it has plenty of space to add a master bath with the space currently being used as an office. The master suite has a walk in closet. 3 Bedrooms upstairs have their own heating and cooling. Lots of updates to this home including a new septic system, windows, kitchen appliances, office flooring, and HVAC system. There's a tankless water heater and water softener as well. The front porch is perfect for swinging and having coffee!
- Type:
- Single Family
- Sq.Ft.:
- 1,414
- Status:
- Active
- Beds:
- 3
- Lot size:
- 3 Acres
- Year built:
- 1966
- Baths:
- 2.00
- MLS#:
- 2023012167
ADDITIONAL INFORMATION
Georgeous rural property located near the Clark State Forest which include miles of hiking and horseback riding trails. This home is a brick ranch, 3 bedroom, 2 bath and barn to be surveyed off around 3acres (+/- per survey). Additional 12.87 (+/-) acreage is avilable for a total of 15.87acres MLS#2023012169. A beautiful landscaping oasis in the back yard for entertaining which includes picnic, swing and water feature. Kitchen has black granite countertop and updated appliances. Nice hardwood floors in the bedrooms and many other great details through this home. Woodburning fireplace which has been capped off but also can add a gas insert. All updated LED lights fitures inside and out with 180 degree LED spots lights on garage and back deck as well as front and back driveway gate. 30x40 cement deck off main dinning room with new JenWeld sliding glass door. 5000 gallon reainwater cistern lcoated underneath section of cement deck. Fan/blower in the attic with pump system to circulates warm air from stove to the back bedrooms.This home has many features and is solid. Exterior transfer box for hot tub and generator. 40x40 pole barn with tack room, 12x12 stall, cemented 12x24 workout room, tool, mower room and barn is lined with oak wood. This is a much see as its only 23 miles from Louisville and 3 miles from I65 off exit 19.
$149,000
411 Prall Road Henryville, IN 47126
- Type:
- Single Family
- Sq.Ft.:
- 858
- Status:
- Active
- Beds:
- 2
- Lot size:
- 0.23 Acres
- Year built:
- 1955
- Baths:
- 1.00
- MLS#:
- 2023012191
ADDITIONAL INFORMATION
Great location in the heart of Henryville, within walking distance of Henryville Schools. Nice 2 bedroom, 1 bath home ready for its new owner. The home is on a corner lot. The owners have updated the flooring in the kitchen, bedrooms and bathroom. The home has a covered back patio and has a 1 car detached garage and a small shed for additional storage. Sellers are including a 1 year home warranty. Call/text today to schedule a showing today!
- Type:
- Single Family
- Sq.Ft.:
- 2,430
- Status:
- Active
- Beds:
- 4
- Lot size:
- 1.66 Acres
- Year built:
- 1980
- Baths:
- 3.00
- MLS#:
- 2023011839
ADDITIONAL INFORMATION
This exquisite all-brick residence offers the perfect blend of modern luxury and rural charm. With 4 bedrooms, 3 full bathrooms, and a host of recent updates, this home is the epitome of comfort and style. Step inside and be greeted by the warmth of Brazilian cherry floors that adorn the main level. The recently upgraded eat-in kitchen is a chef's delight, boasting modern appliances and sleek granite countertops. The primary bedroom is a private oasis with its own en suite bathroom. The additional three bedrooms are spacious and well-appointed, providing flexibility for guests, a home office, or a growing family. The lower level features new LVL flooring, adding a contemporary touch to the living spaces. Outside, the property sits on a flat, usable 1.66-acre lot, providing plenty of space for outdoor activities and enjoying the picturesque surroundings. Take in the tranquil lake views from your back deck, adding a touch of natural beauty to your daily life. Located in front of the prestigious Champion's Point neighborhood, you'll enjoy a sense of community while still relishing the privacy of your expansive lot.
- Type:
- Single Family
- Sq.Ft.:
- 1,200
- Status:
- Active
- Beds:
- 3
- Lot size:
- 0.28 Acres
- Year built:
- 2023
- Baths:
- 2.00
- MLS#:
- 2023011438
ADDITIONAL INFORMATION
New affordable construction that qualifies for NO MONEY DOWN through a usda housing loan! Make yourself at home in this large 1200 sq ft home with a ranch style floor plan. All clean white trendy house with covered front porch!. Enjoy your large open kitchen with beautiful cabinets, all matching stainless steel appliances including the refrigerator, stainless steel sink, custom lighting, ship lap island bar.. Step off the kitchen into your own personal owners suite with two walk-in closets, bathroom and shower/tub. Talk about an awesome utility room that features washer and dryer hookup and extra storage area and built in nook and hooks for backpacks or jackets. All luxury vinyl plank water proof flooring throughout great for animals or kids. Time to head out back and notice a large porch and a huge yard. The property backs up woods. This home also qualifies for as little as NO MONEY DOWN to those who qualify through the USDA loan option. Quick access to interstate 65 with close by 6 lanes of Highway to downtown Louisville just 15 minutes away. All room sizes and sq ft approximate, buyers/agent to verify. Call today to see this great home today. Listing agent is owner/builder/licensed IN real estate agent.
- Type:
- Single Family
- Sq.Ft.:
- 2,317
- Status:
- Active
- Beds:
- 4
- Lot size:
- 0.17 Acres
- Baths:
- 3.00
- MLS#:
- 2023011422
- Subdivision:
- Champions Pointe
ADDITIONAL INFORMATION
OPEN HOUSE SUNDAY, 2-4 PM **Introducing the AMELIA FLOOR PLAN**âa masterpiece crafted by Discovery Builders, synonymous with the Better Built Homes philosophy. At the heart of our quality commitment are JELD WEN Windows, known for its resilience and aesthetic appeal. Dive deeper into modern insulation techniques with our Open Cell Spray Foam, ensuring optimal energy efficiency. Paired with Insulated Garage Doors and sturdy 9' Foundation Walls, this home is built with precision and care. Inside, discover an expansive layout featuring 4 generously sized bedrooms and 3 meticulously designed full baths. The home's open spaces lead to a covered deckâa haven for relaxation as you gaze upon serene water views. And as if this wasn't enough, this gem is perfectly situated in the esteemed Champions Pointe Golf Course Community. Here, luxury is not just a statement, but a way of living.
- Type:
- Single Family
- Sq.Ft.:
- 2,630
- Status:
- Active
- Beds:
- 4
- Lot size:
- 0.18 Acres
- Baths:
- 3.00
- MLS#:
- 2023011429
- Subdivision:
- Champions Pointe
ADDITIONAL INFORMATION
OPEN HOUSE SUNDAY 2-4 PM **Introducing the BELMONT FLOOR PLAN**: Exuding elegance across its footprint and crafted with an unwavering commitment to quality. Boasting 9ft basement walls and state-of-the-art spray foam insulation, this home promises both longevity and energy efficiency. Nestled within the distinguished Champions Pointe Golf Community, this 4-bedroom, 3-bath home is a fusion of design excellence and functionality. From your expansive covered deck, drink in tranquil pond views, offering a daily reminder of nature's beauty. Inside, the Great Room, adorned with a deep trey ceiling, seamlessly extends to a 14 ft wide deck, epitomizing indoor-outdoor living. The grand master bedroom, featuring a capacious walk-in closet, stands as a testament to luxury living. Split bedrooms, oversized with individual walk-in closets, promise space and privacy. The heart of the home, a kitchen with a vast walk-in pantry and an open floor plan, awaits shared meals and memories. Venture down to the generous finished basement, an entertainer's delight, and accommodate guests in style with an expansive bedroom. An enlarged 2-car garage beckons with the promise of adventures, perfectly sized for your future golf cart. As you step outside, the Champions Pointe community welcomes you with a plethora of amenities: a refreshing swimming pool, a lively playground, and courts tailored for tennis and pickleball aficionados. Come DISCOVER THE DIFFERENCE!
- Type:
- Single Family
- Sq.Ft.:
- 2,457
- Status:
- Active
- Beds:
- 3
- Lot size:
- 0.21 Acres
- Year built:
- 2023
- Baths:
- 3.00
- MLS#:
- 2023011027
- Subdivision:
- Majors At Champions Pointe
ADDITIONAL INFORMATION
New Charles plan by Fischer Homes in the beautiful new community of Majors at Champions Pointe. This open concept design has an island kitchen with oak cabinetry, laminate countertops, pantry and walk-out morning room all open to the soaring 2 story family room. Casual living room just off the kitchen could function as a formal dining room. Main level homeowners retreat with an en suite that includes a double bowl vanity, separate shower and large walk-in closet. There are 2 additional bedrooms, loft and a centrally located hall bathroom Open back patio. 2 bay garage.
- Type:
- Single Family
- Sq.Ft.:
- 1,621
- Status:
- Active
- Beds:
- 3
- Lot size:
- 0.22 Acres
- Year built:
- 2023
- Baths:
- 2.00
- MLS#:
- 2023011024
- Subdivision:
- Majors At Champions Pointe
ADDITIONAL INFORMATION
New Magnolia plan by Fischer Homes in the beautiful new community of Majors at Champions Pointe. This open concept design with an island kitchen, oak cabinetry, laminate countertops, pantry and walk-out morning room all open to the family room. Homeowners retreat with an en suite that includes a double bowl vanity, separate shower and large walk-in closet. There are 2 additional bedrooms, a centrally located hall bathroom and a convenient. 2 bay garage.
$210,000
330 Vest Road Henryville, IN 47126
- Type:
- Single Family
- Sq.Ft.:
- 1,236
- Status:
- Active
- Beds:
- 3
- Lot size:
- 0.21 Acres
- Year built:
- 2023
- Baths:
- 2.00
- MLS#:
- 2023011209
- Subdivision:
- Sigman
ADDITIONAL INFORMATION
Enjoy this new construction, 3 bedroom, 2 bath home with large living/dining/eat-in kitchen area. Luxury vinyl plank and carpet flooring throughout. This house comes fully-furnished with stainless steel kitchen appliances. One will find siding and stone on the exterior. Finally, this home sets on a quiet, small town street with back yard privacy. Go see it today! Broker is part owner.
- Type:
- Single Family
- Sq.Ft.:
- 1,640
- Status:
- Active
- Beds:
- 3
- Lot size:
- 0.15 Acres
- Year built:
- 2018
- Baths:
- 2.00
- MLS#:
- 2023010275
- Subdivision:
- Champions Pointe
ADDITIONAL INFORMATION
Welcome to Champions Pointe! Stunning patio home with open floor plan and split bedroom design. Hardwood floors adorn the main living area, containing the living room, kitchen and dining. Adjacent is access to the covered rear patio overlooking the spacious back yard. Perfect for entertaining with plenty of space, and good flow. Only a short distance from the community pool, recreation area, and golf course clubhouse.
- Type:
- Single Family
- Sq.Ft.:
- 1,816
- Status:
- Active
- Beds:
- 4
- Lot size:
- 0.5 Acres
- Year built:
- 1968
- Baths:
- 2.00
- MLS#:
- 2023010927
ADDITIONAL INFORMATION
*Multiple Offers! All offers due by 12 PM on 10/14/23!* You donât see this nice of a home with a great setting very often!! Nestled in the woods, youâll approach this updated & spacious 4 BR, 2 Full Bath home through the tree canopied driveway. This move in ready home with IMMEDIATE POSSESSION sits on a HALF ACRE LOT on a low traffic dead end street off Highway 31 and close to the Henryville exit. Many updates including New roof, windows, flooring, doors, paint, lighting, electrical panel & outlets & switches. All new kitchen & new appliances, fridge too! Remodeled full bathrooms are both oversized. Newer water heater (2021) and newer patio door and vinyl siding. Eat in kitchen is nice and open, thereâs a Living Room and Family Room! Classic fireplace in the wall out family room and there are many closets for your stuff. The OVERSIZED GARAGE has two new openers and the doors are 8ft Tall and 12 ft Wide, perfect for your vehicles and toys! Outside has many garden beds, relaxing area for fire pit and many nice shade trees. Freshly stained back deck and new concrete sidewalk and patio by the walk out. Sit Back, Relax and set up your showing today! One member of owning entity is a licensed real estate agent in the state of Indiana and is the listing agent.
- Type:
- Single Family
- Sq.Ft.:
- 2,928
- Status:
- Active
- Beds:
- 3
- Lot size:
- 10 Acres
- Year built:
- 2011
- Baths:
- 4.00
- MLS#:
- 2023010788
ADDITIONAL INFORMATION
Escape to your own private oasis in this stunning log cabin home on 10 wooded acres in Henryville, Indiana. This custom-built home features everything you need for a relaxing & secluded lifestyle, including a pond, dock, fire pit, 2 pole barns, and a workshop. The property is bordered by 26,000 acres of Clark State Forestry on the east and west sides, making it a deer hunter's paradise. The pond is just over 1 acre and is heavily stocked with fish, including bass, bluegill, red-ear, hybrid bluegill, and crappie. The log cabin home has 2,928 sq. ft. of finished living space and features 3 bedrooms, 2.5 bathrooms, and a loft that is split into two areas currently used as bedrooms. The main floor features a great room with a soaring ceiling and a wood-burning fireplace. The eat-in kitchen is equipped with all appliances and granite countertops. The master bedroom has its own private bathroom with a walk-in shower and walk-in closet. The 30'x40' pole barn has been finished out completely in drywall and features a separate office with 2 built-in desks w/ filing cabinets and drawers. It also has a workshop with a concrete floor, full bathroom, electricity, and a security system. The 50'x50' pole barn features 2 RV hookups, a water spigot, a furnace, a floor drain, LED lights throughout, and much more. This property is truly one-of-a-kind and is the perfect place to create lasting memories with your loved ones. Contact us today to schedule a private tour!
- Type:
- Single Family
- Sq.Ft.:
- 3,450
- Status:
- Active
- Beds:
- 4
- Lot size:
- 2 Acres
- Year built:
- 2005
- Baths:
- 3.00
- MLS#:
- 2023010695
- Subdivision:
- Cedar Creek
ADDITIONAL INFORMATION
Tranquil Country Retreat in Modern Elegance nestled amidst the serene countryside of Henryville, Indiana. Cedar Creek Dr presents a retreat that combines modern style with a beauty of nature. This stunning home offers over 2 acres, a refreshing pool, and four-wheeler paths. Step inside this beautifully designed modern home that effortlessly merges sophistication and comfort. Soaring Ceilings!! The primary suits is a sanctuary, boasting a private ensuite bath and MASSIVE walk-in closet. The finished basement offers endless possibilities. It's perfect for a home theater, game room, or even a home gym; allowing you to customize your space to fit your lifestyle. Step outside and discover your own private paradise. The sparkling pool beckons on warm summer days, while the expansive deck is perfect for al fresco dining and entertaining. Enjoy breathtaking views of the surrounding countryside from your own backyard. Whether you're sipping your morning coffee on the deck or unwinding by the pool, you'll be captivated by the nature. Don't miss this opportunity to experience the best of both worlds - modern luxury and the serenity of nature. You've found HOME.
- Type:
- Single Family
- Sq.Ft.:
- 1,224
- Status:
- Active
- Beds:
- 3
- Lot size:
- 0.85 Acres
- Year built:
- 1947
- Baths:
- 1.00
- MLS#:
- 2023010548
ADDITIONAL INFORMATION
Open House, Sunday, 10/22, from 2PM-4PM! 100% financing available for qualified buyers! Come take a look at this nicely renovated home with 3 bedrooms and 1 full bath! The HUGE lot is 0.85 acres in town! 2 car detached garage! New top of the line waterproof vinyl plank flooring throughout! Fresh paint! New light fixtures! Updated kitchen and bathroom! New water heater! HVAC is less than 5 years old! Two of the bedrooms are enormous! Great location that is only 2 minutes to Interstate 65! As you pull into the large double driveway, you'll love the 2 car detached garage and the additional carport for ample parking! The covered front porch welcomes you to this great home! Entering the front door, you'll love the spacious living room with new flooring and paint! The living room flows into the eat in kitchen with freshly painted cabinets and countertops! All the kitchen appliances will remain with the sale! Down the hallway are the 3 bedrooms and the full bathroom! The primary bedroom is absolutely huge and has a walk in closet with a new sliding barn door that everyone loves! The 2nd bedroom is also really large! The 3rd bedroom has the washer and dryer in the closet that stay! Renovated bathroom is roomy! As you head outside, you have open fields to the rear for privacy and tranquility! The breezeway/carport is a great place to relax after a long day or enjoy the views from the covered front porch! The home is ready for new owners after being loved by this family for 20 years!
- Type:
- Single Family
- Sq.Ft.:
- 5,552
- Status:
- Active
- Beds:
- 3
- Lot size:
- 2.52 Acres
- Year built:
- 2005
- Baths:
- 4.00
- MLS#:
- 2023010407
- Subdivision:
- Rain Creek Ridge
ADDITIONAL INFORMATION
Your FOREVER home awaits you at this MASSIVE over 5500 sq ft RARE STUNNER!! This 3, possibly FIVE bedroom, 3.5 bath home's appeal begins with the expansive stamped driveway and walkway to the beautifully landscaped yard. The over 2.5 acres of land included with this home is wonderfully situated on a cul de sac lot w/ a creek that is adjacent to rear of property. Elevated luxury is what you'll find as you walk through the grand front door. Tall ceilings, an extremely open floor plan, a TWO way gas fireplace from the living area to the formal dining room, are all lovely details of this spectacular home. A chef's kitchen with SS appliances that remain (even the washer/dryer) and an abundance of cabinets await the new owner! You will LOVE the subway tile backsplash. How about that covered back deck where you can take in the seasons, all the WILDLIFE and gorgeous sunsets. With 3 (poss 4) bedrooms on the first level all spread out, this layout is super functional! The primary suite is a great size, has a double tray ceiling, dual vanities, separate walk in closets, jetted tub and separate shower. Head down the 6 foot wide staircase to the FULL, finished walkout basement with what could be an addl bedroom, a second kitchen area, plenty of storage, a utility garage for lawn equipment and a FULL bath!! A showing is a sale with this one!! Sq ft & rm sz approx.
- Type:
- Single Family
- Sq.Ft.:
- 2,003
- Status:
- Active
- Beds:
- 3
- Lot size:
- 0.45 Acres
- Year built:
- 2020
- Baths:
- 2.00
- MLS#:
- 2023010127
- Subdivision:
- Champions Pointe
ADDITIONAL INFORMATION
Only 20 minutes to Louisville, you will love this wonderful Golf Course Community that includes a Pool & neighborhood clubhouse with bar and grill! The MELLWOOD III Plan offers over 2000 sq. ft. on one level with a large, covered patio. This Luxury ONE STORY HOME features a great room, kitchen and dining area with cathedral vaulted ceiling. This plan is both great for entertaining guests and for daily life. This split bedroom plan offers an office flex-room and lots of storage. There is an oversized 2-car garage and a 1-car Tandem Garage, great for a golf cart and additional storage needs. This home shows quality workmanship throughout. The kitchen includes a 9' island bar. The dining area accommodates a table seating 8 and the great room is centered around the beautiful fireplace and huge windows! The owner's suite includes a spacious bedroom, a luxurious bath with 7' walk-in shower, and spacious walk-in closet. New Engineered hardwood throughout. Schedule your appointment today!!
- Type:
- Single Family
- Sq.Ft.:
- 2,703
- Status:
- Active
- Beds:
- 4
- Lot size:
- 0.37 Acres
- Year built:
- 2019
- Baths:
- 3.00
- MLS#:
- 2023010086
- Subdivision:
- Champions Pointe
ADDITIONAL INFORMATION
This 4-bedroom, 3-bathroom home in Champions Pointe offers a comfortable and spacious living experience. The rear walkout lower level and fenced-in lot add to the appeal, offering a blend of outdoor and indoor space. The patio spans the back of the home with a partially covered patio to give you a shaded retreat for relaxation! Inside, the split bedroom layout and open concept living room and kitchen create a welcoming atmosphere. The island, dining area, and appliances in the kitchen enhance the functionality and comfort of the space. The master suite features a custom tile shower, walk-in closet, and double vanity. The lower level's family room with a wet bar, fourth bedroom, and full bath offer even more living space options, plus there is a storage room for your golf cart or other essentials. With its modern finishes and relatively recent construction, this home offers a fresh and appealing living experience. Champions Pointe is a unique lifestyle centered around outdoor activities and social interactions featuring an 18-hole golf course, clubhouse, pro shop, restaurant, outdoor patio, driving range, putting green, community events, and other amenities including a pool w/ splash pad, pavilion, tennis/pickleball courts, basketball, and playground! Living in a golf community like Champions Pointe is a great way to connect with like-minded individuals who enjoy a sense of community whether youâre a golfer or just looking for a vibrant community to be a part of!
- Type:
- Single Family
- Sq.Ft.:
- 2,700
- Status:
- Active
- Beds:
- 4
- Lot size:
- 0.35 Acres
- Year built:
- 2021
- Baths:
- 3.00
- MLS#:
- 2023010056
- Subdivision:
- Champions Pointe
ADDITIONAL INFORMATION
MOTIVATED SELLER. CHAMPIONS POINTE! A RARE opportunity to own a home in Champions Pointe one of the most sought after neighborhoods right off of I 65! This is home is LIKE NEW built in 2021, from curbside to inside/out , this home has it all. This 4 bed 3 bath home has a full, finished basement complete with a FULL KITCHEN! Brick with Hardie , large porch (accented with Updated Stone ) to enjoy the beautiful sunsets and serenity here! LVP THROUGHOUT THE ENTIRE HOME! Step in to the Open Concept of living room and dining combined featuring, 11 ft ceilings, large QUARTZ island, SS appliances, EAT-IN kitchen, and access to patio, and fenced backyard. The primary suite is lovely has lots of space , and a large bathroom, walk in shower , and double vanity, with WIC. Two guests rooms and a utility complete the upstairs. The lower level is amazing with the complete kitchen, large bedroom, super nice storage and plenty of room for entertaining, relaxing and recreation! 2 Car SPACIOUS garage. AMENITIES are out of this world here! Large Pavilion , pool, splash pad, lakes to fish, tennis/basketball/ pickle ball, GOLF of course (pun intended) , Clubhouse, and lots of room to walk, bike and enjoy your friendly neighbors. Some items in the garage do not stay, washer/dryer may be negotiable. Sq ft & rm sz approx. 3 baseball fans in Lower Level, and freezer in the garage stays withââââââââââââââââââââââââââââââââ Seller.
- Type:
- Single Family
- Sq.Ft.:
- 926
- Status:
- Active
- Beds:
- 2
- Lot size:
- 0.17 Acres
- Year built:
- 1940
- Baths:
- 1.00
- MLS#:
- 202309834
ADDITIONAL INFORMATION
Cute and cozy cottage style home with farm house vibes!! This property offers 2 bedrooms and 1 full bathroom. Check out the outdoor fire pit, in the back yard, this would be great for this fall for entertaining or relaxing! The shed offers room for storage and an attached lean-to to park your car or truck under. This property is a MUST see!!!
Albert Wright Page, License RB14038157, Xome Inc., License RC51300094, [email protected], 844-400-XOME (9663), 4471 North Billman Estates, Shelbyville, IN 46176

Information is provided exclusively for consumers personal, non - commercial use and may not be used for any purpose other than to identify prospective properties consumers may be interested in purchasing. Copyright © 2025, Southern Indiana Realtors Association. All rights reserved.
Henryville Real Estate
The median home value in Henryville, IN is $263,000. This is higher than the county median home value of $213,800. The national median home value is $338,100. The average price of homes sold in Henryville, IN is $263,000. Approximately 73.34% of Henryville homes are owned, compared to 14.95% rented, while 11.7% are vacant. Henryville real estate listings include condos, townhomes, and single family homes for sale. Commercial properties are also available. If you see a property you’re interested in, contact a Henryville real estate agent to arrange a tour today!
Henryville, Indiana 47126 has a population of 1,791. Henryville 47126 is more family-centric than the surrounding county with 30.26% of the households containing married families with children. The county average for households married with children is 28.58%.
The median household income in Henryville, Indiana 47126 is $67,083. The median household income for the surrounding county is $62,296 compared to the national median of $69,021. The median age of people living in Henryville 47126 is 35.6 years.
Henryville Weather
The average high temperature in July is 86 degrees, with an average low temperature in January of 21.2 degrees. The average rainfall is approximately 46.8 inches per year, with 10.1 inches of snow per year.
