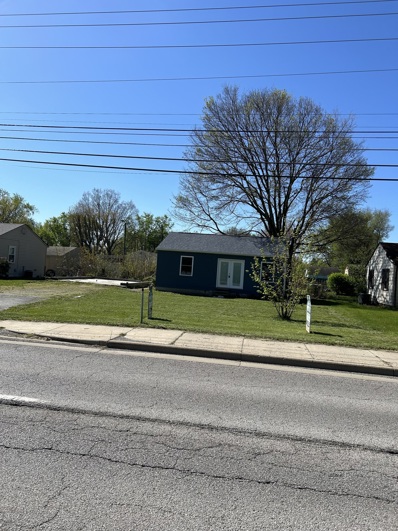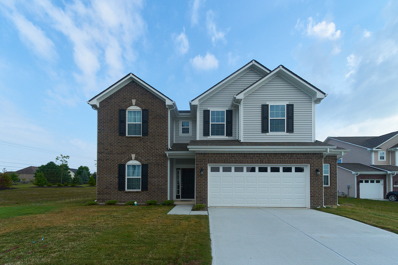Greenwood IN Homes for Sale
$950,000
5336 Ashby Court Greenwood, IN 46143
- Type:
- Single Family
- Sq.Ft.:
- 3,505
- Status:
- Active
- Beds:
- 4
- Lot size:
- 0.36 Acres
- Year built:
- 2024
- Baths:
- 4.00
- MLS#:
- 21981752
- Subdivision:
- Kensington Grove
ADDITIONAL INFORMATION
Have your dream home built in beautiful Kensington Grove. Bennett Custom Homes is ready to make your dreams come true! This proposed two-story 4 bdrm 3.5 full bath with a full unfinished basement is waiting for your final touches. Quality finishes throughout! And you can be there from the beginning. Great cul-de-sac lot with plenty of room for your in ground pool! Call for details today!
$2,499,000
2766 S Honey Creek Road Greenwood, IN 46143
- Type:
- Single Family
- Sq.Ft.:
- 9,733
- Status:
- Active
- Beds:
- 5
- Lot size:
- 6.24 Acres
- Year built:
- 2000
- Baths:
- 7.00
- MLS#:
- 21966907
- Subdivision:
- Stoneridge
ADDITIONAL INFORMATION
This stunning custom built European Chateau offers unmatched privacy and luxury with everyday practicality. The estate is nestled on 6.2 acres, has 5 bedrooms, 7 bathrooms, and spans 9733 total sqft. The Honduran mahogany entryway and timeless black granite floor immediately grab your attention. The newly designed gourmet kitchen and sunlit great room overlook the shared, private pond and is an ideal spot for both morning coffee and intimate gatherings. Lower-level highlights include a wine cellar, galley bar, large theatre room, and dedicated exercise suite. The lower level also includes a hidden garage, with outdoor access, for possible lawn care equipment. The poolside retreat features a private bath, dressing area, and large gathering space for friends and family. The attached 4+ car garage and 2-story, climate-controlled carriage house (54x50) accommodates all types of vehicles, including boats, motorcycles, and RVs. You can build-out the large upstairs space to your liking! Other recent updates include new paint, asphalt, solar powered private gate, and carpet. Home provides separate hvac zones, 3 laundry areas, and security and lighting. NO HOA fees! Located in Center Grove schools, you won't find this type of comfort and privacy so close to local restaurants, shops, and downtown Indianapolis, which is only a quick 15 miles.
- Type:
- Single Family
- Sq.Ft.:
- 720
- Status:
- Active
- Beds:
- 2
- Lot size:
- 0.26 Acres
- Year built:
- 1951
- Baths:
- 1.00
- MLS#:
- 21975289
- Subdivision:
- Bomar Manor
ADDITIONAL INFORMATION
The home has new windows, roof, and siding along with upgraded electrical wiring. The foundation and slab is there for a new garage. The interior needs new insulation, drywall, flooring, kitchen, HVAC. This would be great for an investor or handyman. Great location.
- Type:
- Single Family
- Sq.Ft.:
- 2,892
- Status:
- Active
- Beds:
- 4
- Lot size:
- 0.24 Acres
- Year built:
- 1996
- Baths:
- 3.00
- MLS#:
- 21973929
- Subdivision:
- Brentwood
ADDITIONAL INFORMATION
This sweet home greets you with a spacious entryway and laminate hardwood flooring. The kitchen is perfect as it has plenty of counter and cabinet space. The dining room has gorgeous natural lighting, great for large family dinners. The living room will keep you cozy w/ a gas fireplace on chilly nights. Upstairs includes 4 spacious bedrooms and 2 full baths. The master suite includes a jetted tub, stand-alone shower, double sink, and large walk-in closet. Laundry is tucked away upstairs for easy access from the bedrooms. The finished basement provides a storage space and workshop.
$399,900
2684 Lanai Lane Greenwood, IN 46143
- Type:
- Single Family
- Sq.Ft.:
- 2,370
- Status:
- Active
- Beds:
- 4
- Lot size:
- 0.21 Acres
- Year built:
- 2022
- Baths:
- 3.00
- MLS#:
- 21972524
- Subdivision:
- The Retreat
ADDITIONAL INFORMATION
Beautiful 4 Bedroom, 2.5 bath, single story, 2,370 sq ft move in ready home on 9,091 sq.ft. lot size with upgraded kitchen that includes quartz countertops, with huge center island, dark cabinets, all stainless appliances, gas stove, microwave, including refrigerator. Spacious living room and dining area. Laundry with dryer and washer included. Primary bedroom has standing shower, double bowl vanities, quartz counter top and spacious walk in closet. Enjoy sitting in the back covered patio.The property has irrigation. HOA covers lawn care and snow removal.
- Type:
- Single Family
- Sq.Ft.:
- 2,362
- Status:
- Active
- Beds:
- 4
- Lot size:
- 0.47 Acres
- Year built:
- 2022
- Baths:
- 3.00
- MLS#:
- 21969435
- Subdivision:
- Cherry Tree Walk
ADDITIONAL INFORMATION
Beautiful 4 Bedroom, 3 full bath, 2 car garage with 4 ft. bump, 2 story home built in 2022 on a huge lot of 20,425 sq.ft. Come in off the front porch and notice the open concept living space. Main level features, foyer, huge Great Room, den that can be used as office or converted to bedroom later, full bath. As you continue through the home, you will notice the beautiful kitchen with upgraded cabinets, quartz countertops, and stainless steel appliances including refrigerator. Laundry comes included with dryer and washer. Upstairs features primary suite that has been upgraded with quartz countertops, a deluxe garden bath, a double bowl vanity, a huge closet, 3 additional bedrooms, hall bath with double bowl vanity and so on...
- Type:
- Single Family
- Sq.Ft.:
- 2,098
- Status:
- Active
- Beds:
- 3
- Lot size:
- 0.13 Acres
- Year built:
- 2023
- Baths:
- 2.00
- MLS#:
- 21958545
- Subdivision:
- Stones Bay
ADDITIONAL INFORMATION
GREAT PRICE IMPROVEMENT!!!!! Welcome to your dream home! New construction by Bennett Custom Homes! This exquisite 3-bedroom, 2-full bath condo offers a perfect blend of modern luxury and thoughtful design in a maintenance-free community. As you step inside, you are greeted by the grandeur of 12' ceilings that enhance the spaciousness of the living areas. The split floor plan ensures privacy, with the master bedroom featuring a master walk-in shower, providing a spa-like retreat. The open concept layout seamlessly connects the living, dining, and kitchen areas, creating a welcoming and versatile space for entertaining or relaxation. The kitchen, adorned with elegant quartz countertops, is a chef's delight. It's not just a place to cook; it's a place to create unforgettable memories. The covered patio extends your living space outdoors, providing a perfect spot to enjoy your morning coffee. This condo also boasts a full unfinished basement, already plumbed for an additional bathroom and a potential 4th bedroom with an egress window. The possibilities for customization and expansion are endless, allowing you to tailor the space to suit your unique needs and lifestyle. Oversized 2-car garage! Located in a maintenance-free community, you can say goodbye to weekend chores and hello to more leisure time. Imagine a life where every moment is spent enjoying the comfort and convenience of your beautiful home. Welcome to a place where luxury meets practicality, and where the future of your dream home begins.
$350,000
3368 Johns Way Greenwood, IN 46143
- Type:
- Condo
- Sq.Ft.:
- 1,500
- Status:
- Active
- Beds:
- 2
- Lot size:
- 0.27 Acres
- Year built:
- 2024
- Baths:
- 2.00
- MLS#:
- 21947815
- Subdivision:
- Shepherds Grove
ADDITIONAL INFORMATION
LEAVE THE SNOW SHOVEL BEHIND! Brand new HOME by Williams Creek Homes features 2 beds, 2 baths, 1500 SF, at the Shepherds Grove Neighborhood in the heart of Center Grove. Close to shopping, golf courses and more! The home features an open-concept living room, spacious kitchen w/island, granite countertops, breakfast bar & separate dining space. The primary bedroom features a luxurious bath w/granite countertops, dbl vanity, ceramic tile shower & walk-in closet. Relax & unwind on your covered back patio & enjoy low maintenance living - HOA covers lawn care & snow. FHA & HECM Eligible. Welcome Home!
Albert Wright Page, License RB14038157, Xome Inc., License RC51300094, albertw.page@xome.com, 844-400-XOME (9663), 4471 North Billman Estates, Shelbyville, IN 46176

Listings courtesy of MIBOR as distributed by MLS GRID. Based on information submitted to the MLS GRID as of {{last updated}}. All data is obtained from various sources and may not have been verified by broker or MLS GRID. Supplied Open House Information is subject to change without notice. All information should be independently reviewed and verified for accuracy. Properties may or may not be listed by the office/agent presenting the information. Properties displayed may be listed or sold by various participants in the MLS. © 2024 Metropolitan Indianapolis Board of REALTORS®. All Rights Reserved.
Greenwood Real Estate
The median home value in Greenwood, IN is $329,950. This is higher than the county median home value of $280,300. The national median home value is $338,100. The average price of homes sold in Greenwood, IN is $329,950. Approximately 57.87% of Greenwood homes are owned, compared to 36.89% rented, while 5.24% are vacant. Greenwood real estate listings include condos, townhomes, and single family homes for sale. Commercial properties are also available. If you see a property you’re interested in, contact a Greenwood real estate agent to arrange a tour today!
Greenwood, Indiana has a population of 62,914. Greenwood is less family-centric than the surrounding county with 31.23% of the households containing married families with children. The county average for households married with children is 35.98%.
The median household income in Greenwood, Indiana is $71,159. The median household income for the surrounding county is $77,977 compared to the national median of $69,021. The median age of people living in Greenwood is 35.8 years.
Greenwood Weather
The average high temperature in July is 84.3 degrees, with an average low temperature in January of 19 degrees. The average rainfall is approximately 43.3 inches per year, with 21.8 inches of snow per year.







