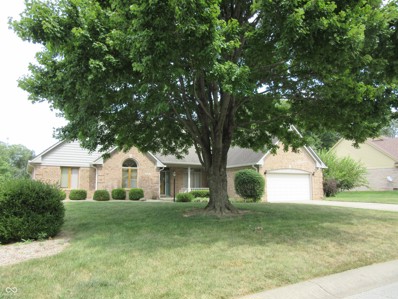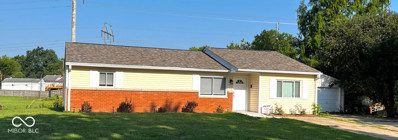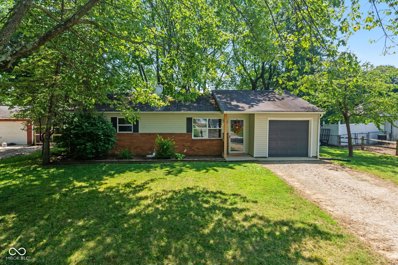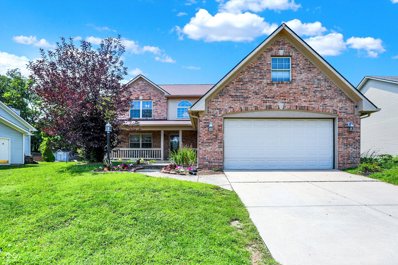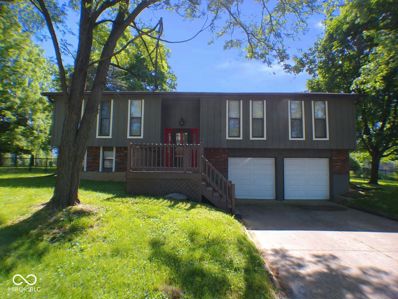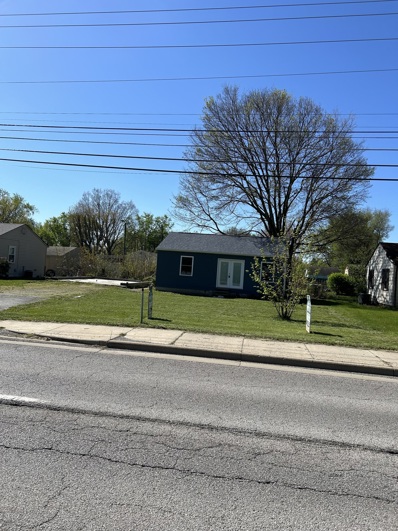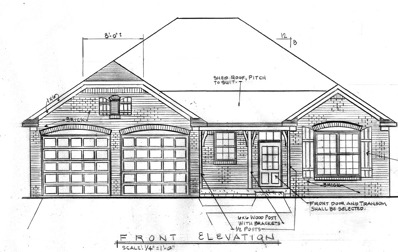Greenwood IN Homes for Sale
- Type:
- Single Family
- Sq.Ft.:
- 2,113
- Status:
- Active
- Beds:
- 3
- Lot size:
- 0.4 Acres
- Year built:
- 1990
- Baths:
- 3.00
- MLS#:
- 21995779
- Subdivision:
- Silver Springs
ADDITIONAL INFORMATION
Very desirable Silver Springs Ranch and tucked back in on a large .4 acre lot with beautiful huge maple tree right in the front yard and the super sized party deck is 36 ft. wide by 25 ft. deep in the beautiful backyard. Both covered front porch and a sunroom to relax on. Large 12x7 ceramic entry foyer with elevated wood trimmed ceiling. Great room with beamed cathedral ceiling and a cozy fireplace. Center island kitchen with loads of cabinets which have 8 pull out drawers plus a pantry and newly installed stainless 28.7 LG refrigerator plus new Panasonic microwave. JennAir downdraft cooktop plus built-in oven. Primary bedroom has a cathedral ceiling, ensuite with spa tub 2 separate vanities and shower plus 6x9 walk-in closet. 2nd bedroom has a special ceiling with circle head window and walk-in closet. Nice sized 3rd bedroom with spacious closet. The entire home has beautiful wood trim and 6 panel doors. Oversized garage has 2 spacious storage closets. The 3 bedrooms, great room, dining room, formal entry, and bedroom hallway have all just been painted. The deck has been power washed and restained with 2 coats. New faucets in kitchen and laundry room. New light in laundry room. 3 windows were just professionally rebuilt, caulked and trim painted. The front maple tree was professionally trimmed in 2023. The furnace and air conditioner were replaced in 2019. The garage refrigerator and sunroom tv remain unless excluded by purchaser's offer.
- Type:
- Single Family
- Sq.Ft.:
- 1,954
- Status:
- Active
- Beds:
- 3
- Lot size:
- 0.26 Acres
- Year built:
- 2017
- Baths:
- 2.00
- MLS#:
- 21995874
- Subdivision:
- Harrison Crossing
ADDITIONAL INFORMATION
1,954 sf, 3 bedroom, 2 full bath, MI home built Clayton floorplan in Center Grove. Open inviting concept with a formal dining room, kitchen overlooking the great room. Split bedroom layout. Gourmet kitchen with white staggered height cabinet, electric cook-top, double oven, large 3-4 person island, tile backsplash and more. Laminate hardwood throughout in main living areas. Primary bedroom: 2 walk-in closets, 5 ft shower and large vanity. Extended outdoor patio, beautiful landscaping and stainless steel wrought iron looking fence. Cottage style interior doors and so much more.
- Type:
- Single Family
- Sq.Ft.:
- 1,150
- Status:
- Active
- Beds:
- 3
- Lot size:
- 0.68 Acres
- Year built:
- 1961
- Baths:
- 1.00
- MLS#:
- 21994938
- Subdivision:
- Imperial Hills
ADDITIONAL INFORMATION
This charming single-family home located at 1128 Ridge Top Dr, Greenwood, IN, offers a cozy atmosphere with modern updates. The home features one bathroom and a total of 1,150 sq.ft. of finished living space, providing ample room for comfortable living. The lot size is generous, spanning 29,464 sq.ft., offering plenty of outdoor space for various uses. The property boasts a traditional design with classic touches, making it a standout in the neighborhood. The interior has been totally renovated and showcases a welcoming ambiance throughout. This home is perfect for anyone looking for a cozy living space. It features a large family room off the dining area. The kitchen is gorgeous with custom granite countertops, brand new appliances, new lighting and plumbing fixtures. Bedrooms feature new carpet and blinds. All other rooms have worry free laminate flooring. The exterior of the home is equally impressive, featuring a spacious yard that provides endless possibilities for outdoor activities and gatherings. The large lot size offers privacy and room to expand or customize the property to suit your needs. It also has a new fan covered concrete patio. A brand-new roof and 2 car garage makes this house a buyer's dream. Overall, this is a fantastic opportunity for those seeking a well-built home with character and charm. With its convenient location and ample living space, this is a must-see for anyone looking for a comfortable and inviting place to call home.
- Type:
- Single Family
- Sq.Ft.:
- 1,048
- Status:
- Active
- Beds:
- 3
- Lot size:
- 0.26 Acres
- Year built:
- 1963
- Baths:
- 1.00
- MLS#:
- 21994467
- Subdivision:
- Imperial Hills
ADDITIONAL INFORMATION
Don't Miss This Stunning Johnson County Gem! Welcome to your dream home, where modern updates meet timeless charm! This spectacular 3-bedroom, 1-bathroom beauty is more than just a house-it's a lifestyle upgrade. Step inside and prepare to be wowed by the sleek, vinyl plank flooring that flows seamlessly throughout the entire home. The inviting living area is perfect for both entertaining and everyday living, featuring an elegant island kitchen that has been designed to impress. Imagine whipping up culinary masterpieces on this stunning island while basking in the glow of natural light streaming through oversized windows. The bedrooms are spacious and inviting, offering a serene retreat at the end of each day. The fully-fenced backyard is an absolute oasis, boasting mature trees that provide both shade and privacy. Whether you're hosting a summer BBQ or simply enjoying a peaceful evening under the stars, this backyard is your personal sanctuary. And let's not forget about the garage-a rare find with both heating and cooling! This versatile space is perfect for a home gym, workshop, or even a cozy game room. This home is not just a property; it's a lifestyle. With its unbeatable combination of style, comfort, and functionality, this listing won't last long. Act fast and make this dream home yours before it's gone! Schedule your showing today and get ready to fall in love!
- Type:
- Single Family
- Sq.Ft.:
- 3,318
- Status:
- Active
- Beds:
- 4
- Lot size:
- 0.28 Acres
- Year built:
- 1996
- Baths:
- 3.00
- MLS#:
- 21994222
- Subdivision:
- Meadow Lake
ADDITIONAL INFORMATION
Come check this 4 beds home with finished basement in Meadow Lake subdivision. The basement offers 2 rooms that can be used as your choice. As you enter the main level, you will see tile flooring entry with vaulted ceilings with lots of natural light, office or guest room on your left, dedicated dining room, updated kitchen with breakfast nook, cozy living room, separate laundry room, newly paved front street. The seller used the swimming pool last year and it was working fine, but they have not used this year. The pool side concrete is spalling/breaking and the pool being sold AS IS.
- Type:
- Single Family
- Sq.Ft.:
- 4,386
- Status:
- Active
- Beds:
- 4
- Lot size:
- 0.25 Acres
- Year built:
- 2017
- Baths:
- 3.00
- MLS#:
- 21993242
- Subdivision:
- Harrison Crossing
ADDITIONAL INFORMATION
Welcome to your dream home in the heart of Center Grove! This stunning 4-bedroom, 2.5-bathroom residence offers every flex space imaginable to suit your lifestyle needs. As you step inside, you're immediately greeted by a wide, grand entryway that exudes elegance and sets the tone for the rest of this beautifully styled and tastefully updated home. To your left, a statement dining room awaits, complete with sophisticated fixtures and ample space for hosting memorable dinners and gatherings. The main floor features a dedicated office, perfectly designed for those who work from home or need a quiet study area. The open-concept kitchen, eating area, and living room are the heart of the home, providing a seamless flow for daily activities and entertaining. The kitchen boasts modern appliances, plenty of counter space, and a large island that's perfect for meal prep and casual dining. The adjacent living area is bright and inviting, with large windows that let in plenty of natural light and offer beautiful views of the backyard. Upstairs, you'll find a spacious loft that can serve as an additional family room, play area, or media center, offering endless possibilities for use. Don't miss the primary bath rain shower!! The expansive basement is a true highlight of this home, offering a versatile living room or play area, an additional office, and a studio or workout room. The basement also includes a large unfinished area that can be used for storage or transformed into anything you desire. It's already roughed in for a half bathroom, adding to its potential and convenience. Outdoor living is equally impressive with a stunning screened-in back porch, perfect for enjoying the outdoors. The stamped concrete patio is ideal for outdoor dining and entertaining, while the serene pond views provide a peaceful backdrop for relaxation. Additional features of this exceptional home include a 3-car garage, providing ample space for vehicles, storage, and even a workshop area.
$279,900
1150 Kay Drive Greenwood, IN 46142
- Type:
- Single Family
- Sq.Ft.:
- 1,626
- Status:
- Active
- Beds:
- 3
- Lot size:
- 0.19 Acres
- Year built:
- 1999
- Baths:
- 2.00
- MLS#:
- 21993511
- Subdivision:
- Oldfield
ADDITIONAL INFORMATION
Charming 3 bed, 2 bath brick ranch in desirable Oldfield Commons . Freshly painted throughout with vaulted ceiling and bright skylights make this space light and airy. The perfect screened porch to spend mornings having coffee overlooking the private yard. This quaint home is even complete with a sunroom and double sided fireplace. You won't want to miss this one.
- Type:
- Single Family
- Sq.Ft.:
- 4,368
- Status:
- Active
- Beds:
- 6
- Lot size:
- 0.34 Acres
- Year built:
- 2005
- Baths:
- 4.00
- MLS#:
- 21988976
- Subdivision:
- Walnut Woods
ADDITIONAL INFORMATION
Fabulous well-located home in desired Walnut Woods. Inviting Great Room overlooking the screened porch, in-ground 16x30 swimming pool (salt water activated chorine) and private tree-lined backyard. The split floor plan features a first-floor master with two additional bedrooms on the main floor. In the massive basement, with has two additional bedrooms and a kitchen, hours of fun will be had enjoying the included sectional couch, pool/ping pong table, and foosball. And that is not all, this special house also has a separate living space above the garage with a full bath and kitchenette, perfect for a college student, adult child or an inlaw. Whether it is enjoying family and friends in the spacious great room, on the porch, or pool side, this special home will not disappoint. Easy access to I69, 135 and I65 plus all that Greenwood and all the 135 Corridor has to offer, this spectacular home is waiting for you. Notes: A generator serves the kitchen side of the house including the sump pump. An access panel permits entry to a massive space above the main level. Upgrades: New thermostats 2023 - Exterior AC 2018 - Pool Pump 2023 - Pool Cover 2021 - Pool Chlorinator 2023 - T cell 2022 - Pool Paint 2021 - Heater 2021 - Both Sump Pumps 2016 - Septic Pump 2022 - Water Softener 2020.
- Type:
- Single Family
- Sq.Ft.:
- 1,812
- Status:
- Active
- Beds:
- 3
- Lot size:
- 0.54 Acres
- Year built:
- 1977
- Baths:
- 3.00
- MLS#:
- 21984949
- Subdivision:
- Shady Creek
ADDITIONAL INFORMATION
Very nice home on large corner lot with fenced backyard. Freshly painted and ready to move in, this home features a large living room, eat-in kitchen, dining room, and family room with fireplace. The back deck and fenced yard offers space for outdoor recreation and relaxation. Close to everything this is a great place to call home.
- Type:
- Single Family
- Sq.Ft.:
- 720
- Status:
- Active
- Beds:
- 2
- Lot size:
- 0.26 Acres
- Year built:
- 1951
- Baths:
- 1.00
- MLS#:
- 21975289
- Subdivision:
- Bomar Manor
ADDITIONAL INFORMATION
The home has new windows, roof, and siding along with upgraded electrical wiring. The foundation and slab is there for a new garage. The interior needs new insulation, drywall, flooring, kitchen, HVAC. This would be great for an investor or handyman. Great location.
$629,900
13 J Mccool Way Greenwood, IN 46142
- Type:
- Single Family
- Sq.Ft.:
- 2,057
- Status:
- Active
- Beds:
- 3
- Lot size:
- 0.35 Acres
- Year built:
- 2024
- Baths:
- 2.00
- MLS#:
- 21973775
- Subdivision:
- Lyons Park
ADDITIONAL INFORMATION
PROPOSED CONSTRUCTION by Copenhaver Homes in Lyons Park, this wonderful ranch plan features 3 BR 2BA plus an office. Master Suite features large dual walk-in closets, split vanities and a custom walk-in shower. Check out the floorplan featured in the photo gallery, and pick out all of your interior and exterior features, w/ ample allowances to appoint this home with high-quality luxury features found in all of Copenhaver's homes! If the plan is not exactly what you are looking for, design your own home from scratch Lyons Park is Center Grove's newest custom neighborhood of estate homesites, w/only 14 lots in an intimate country setting in the heart of Greenwood/White River Township. Enjoy the walking trail that connects to the Greenwood parks system. All homes in Lyons Park will be built by either Copenhaver Homes or Homes by Jeff West, two of Johnson County's premier builders! Don't miss a chance to grab a lot today!
$1,100,000
7 J Mccool Way Greenwood, IN 46142
- Type:
- Single Family
- Sq.Ft.:
- 3,578
- Status:
- Active
- Beds:
- 3
- Lot size:
- 1.3 Acres
- Year built:
- 2024
- Baths:
- 3.00
- MLS#:
- 21973823
- Subdivision:
- Lyons Park
ADDITIONAL INFORMATION
PROPOSED CONSTRUCTION by Copenhaver Homes in Lyons Park, Center Grove's newest estate lot community right in the heart of White River Township! This absolutely extraordinary Craftsman-style home boasts almost every luxury feature imaginable, from the mammoth kitchen w/custom cabinetry, restaurant-quality appliances, quartz countertops, elegant tiled backsplash & 17x7 pantry that is a room in itself, flowing right into the huge Great Rm w/designer coffered clg, gorgeous brick fireplace & 12' glass sliding doors to the custom built-ins throughout the home, incl the Dining area, laundry, pantry, hallway drop zone & office. The Master BR & bath are out of this world, you have to view the video to appreciate the elegance and functionality. Step out onto the huge covered rear porch w/outdoor fireplace. Also features a huge 3 car garage. The price of this listing is based on the identical home built in Franklin Twnshp. View the virtual tour to see all of the magnificent features included, but all of those selections can be customized to your preferences, add a basement, or you can build an entirely different plan on this lot if you prefer. Lyons Park is a private community of 14 lots nestled right in the heart of Greenwood yet with a quiet country feel w/a walking trail that connects to the Greenwood Parks system. Outbuildings/carriage houses that match the exterior of your home are allowed, great for a workshop, RV or hobby car garage or pool house. Don't miss the chance to make one of the homesites yours today!
Albert Wright Page, License RB14038157, Xome Inc., License RC51300094, [email protected], 844-400-XOME (9663), 4471 North Billman Estates, Shelbyville, IN 46176

The information is being provided by Metropolitan Indianapolis Board of REALTORS®. Information deemed reliable but not guaranteed. Information is provided for consumers' personal, non-commercial use, and may not be used for any purpose other than the identification of potential properties for purchase. © 2024 Metropolitan Indianapolis Board of REALTORS®. All Rights Reserved.
Greenwood Real Estate
The median home value in Greenwood, IN is $301,200. This is higher than the county median home value of $280,300. The national median home value is $338,100. The average price of homes sold in Greenwood, IN is $301,200. Approximately 57.87% of Greenwood homes are owned, compared to 36.89% rented, while 5.24% are vacant. Greenwood real estate listings include condos, townhomes, and single family homes for sale. Commercial properties are also available. If you see a property you’re interested in, contact a Greenwood real estate agent to arrange a tour today!
Greenwood, Indiana 46142 has a population of 62,914. Greenwood 46142 is less family-centric than the surrounding county with 35.27% of the households containing married families with children. The county average for households married with children is 35.98%.
The median household income in Greenwood, Indiana 46142 is $71,159. The median household income for the surrounding county is $77,977 compared to the national median of $69,021. The median age of people living in Greenwood 46142 is 35.8 years.
Greenwood Weather
The average high temperature in July is 84.3 degrees, with an average low temperature in January of 19 degrees. The average rainfall is approximately 43.3 inches per year, with 21.8 inches of snow per year.
