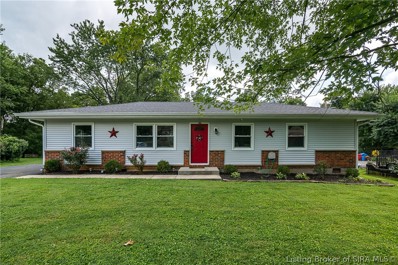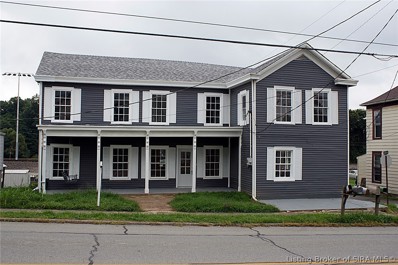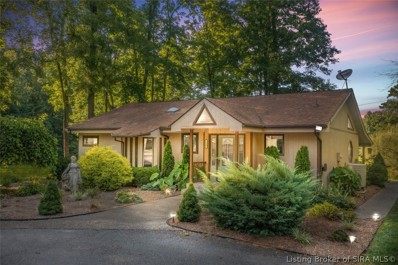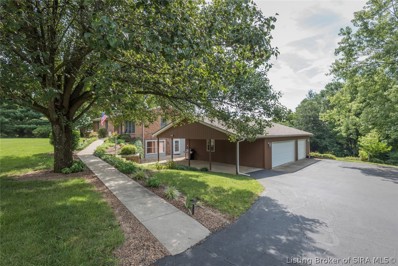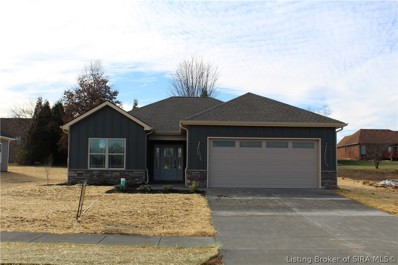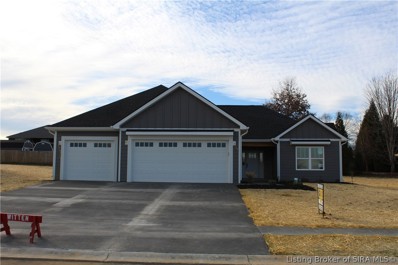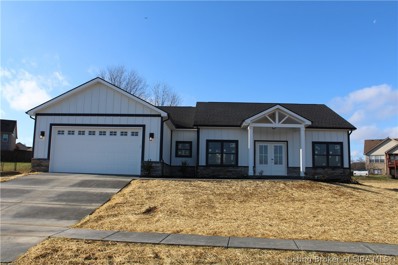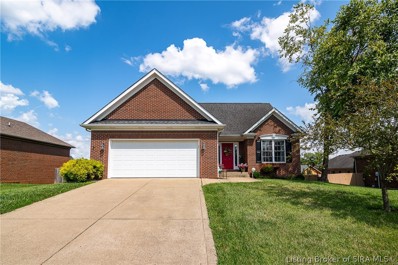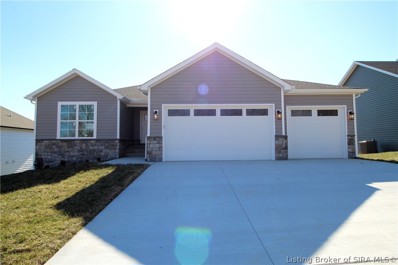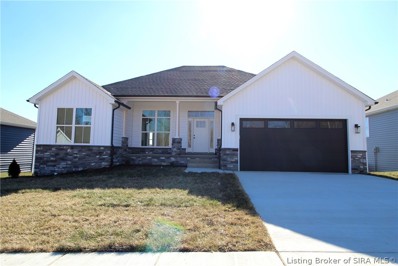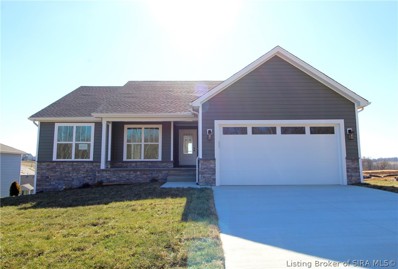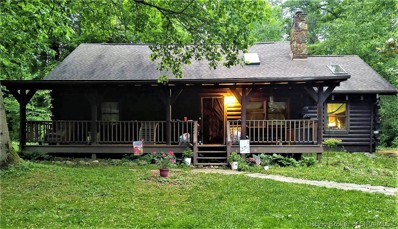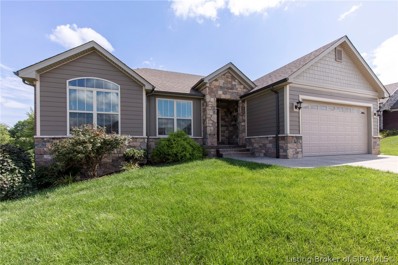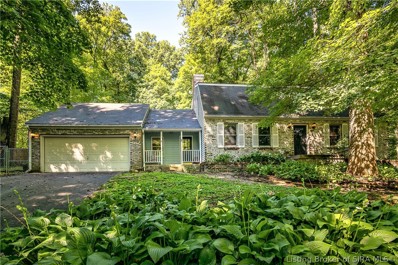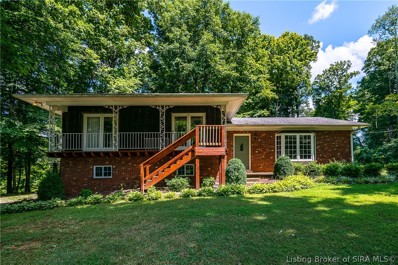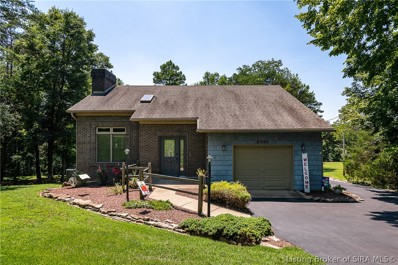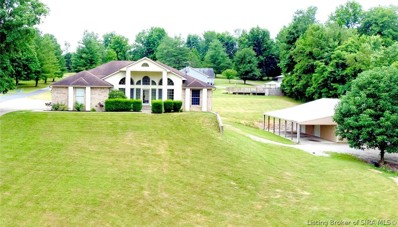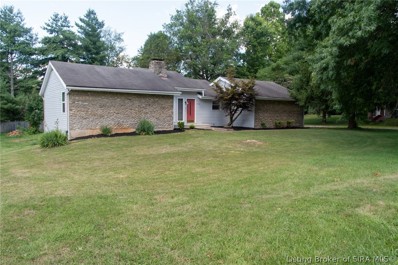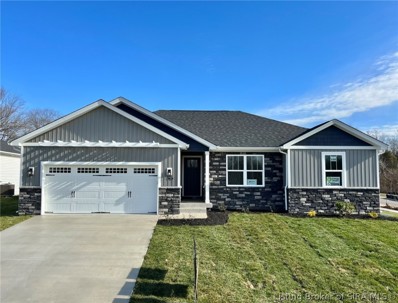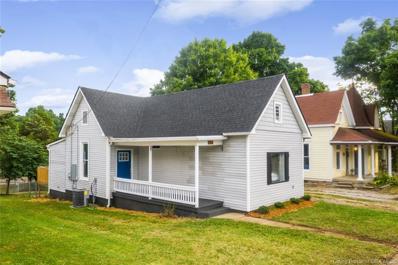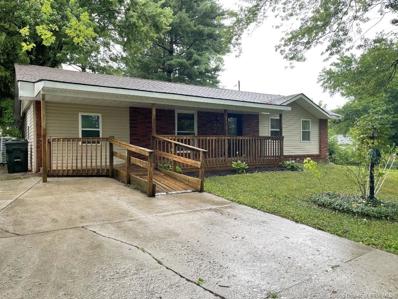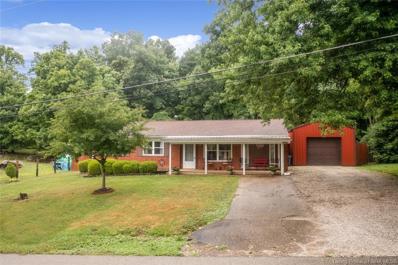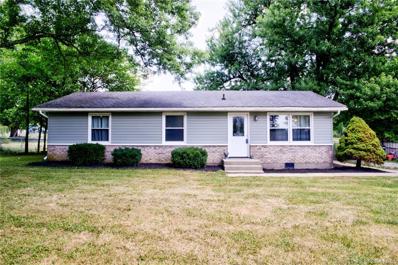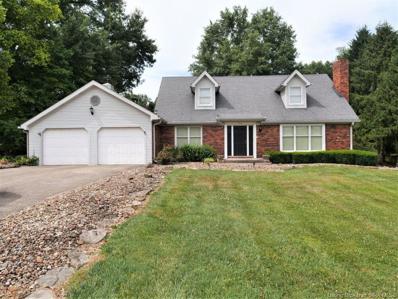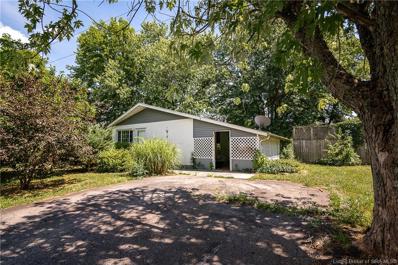Georgetown IN Homes for Sale
- Type:
- Single Family
- Sq.Ft.:
- 1,256
- Status:
- Active
- Beds:
- 4
- Lot size:
- 0.48 Acres
- Year built:
- 1972
- Baths:
- 2.00
- MLS#:
- 2022011152
- Subdivision:
- Orchard View
ADDITIONAL INFORMATION
WELCOME HOME!! This 4 bedroom 2 bathroom home sitting on a beautiful lot! This home has been remodeled!! It features an open floor plan and all appliances remain! The 3rd bedroom has barn doors and can be utilized as a bedroom or a dining room. The master bathroom has a beautifully tiled shower! There is a detached garage and a storage barn out back... Large deck out the back door! Don't let this one get away!! sq ft is approximate if critical buyers should verify.
- Type:
- Single Family
- Sq.Ft.:
- 2,880
- Status:
- Active
- Beds:
- 3
- Lot size:
- 0.2 Acres
- Year built:
- 1929
- Baths:
- 3.00
- MLS#:
- 2022011241
ADDITIONAL INFORMATION
Massive price Reduction!! Reduced to sell!!! Great home and/or investment property!! Come see this fully renovated, beautiful home in historic Georgetown. Could be a great Air B&B!! This 3 bedroom, 2 full and 1 half bathroom, home boasts 2880 square feet, all new flooring, fresh paint, new lighting, new and updated kitchen with custom-built cabinetry, new appliances, new roof, new split HVAC system, new windows, a beautiful fireplace, and a 1.5 car garage, while maintaining some of the original doors, door knobs, and windows. Formal dining room and an eat-in kitchen! Two staircases lead to the three bedrooms upstairs. Huge master suite and master bathroom with soaking tub! The bonus room upstairs could be an office, reading room, dressing room or many other options. This two story home features a cut-limestone, block foundation, vinyl siding, and a large front porch that spans most of the front. Based on it's size, it is likely this house either functioned as a store, or perhaps a boarding house during the stagecoach days of early Georgetown. It's close to restaurants, schools, parks, churches, shopping, and many other conveniences. Easy access to I-64. Great for large gatherings, meetings etc. Full kitchen. Entire first level is an open area with 1/2 bath and plenty of sitting room. Covered deck with room for sitting furniture. Garage for a mid sized car. Could sell fully furnished, with the right offer.
- Type:
- Single Family
- Sq.Ft.:
- 2,609
- Status:
- Active
- Beds:
- 3
- Lot size:
- 4.23 Acres
- Year built:
- 1987
- Baths:
- 3.00
- MLS#:
- 2022011171
ADDITIONAL INFORMATION
Open House this Sunday 8/14/2022 from 2:00-4:00. Looking for a serene park-like setting; then look no further! Stroll down the long driveway to the peaceful custom built cottage including a partially wooded lot, quaint lake with gazebo and small docking, and TWO three car garages. This property boast 3 bedrooms and 3 full bathrooms, and a partially finished basement. There is tons of natural light and unique windows adding charm and visual to the lake. Spacious covered back deck provides plenty of room to entertain and enjoy a nice cup of coffee. Providing all the charm it's just waiting on the perfect Home Owner to put their finishing touches.
- Type:
- Single Family
- Sq.Ft.:
- 2,485
- Status:
- Active
- Beds:
- 4
- Lot size:
- 0.64 Acres
- Year built:
- 1978
- Baths:
- 3.00
- MLS#:
- 2022011204
- Subdivision:
- Park Ridge
ADDITIONAL INFORMATION
Over 2400 finished sq ft RANCH beautifully situated on over 1/2 ACRE, minutes to the interstate. This 4 bedroom, 2.5 bathroom boasts a full finished WALKOUT basement with newer Kitchenette, Family Rm, Media Rm/Office, Bedroom, Full Bath with new shower added, & lots of extra storage space. Lg eat-in kitchen on the main level has all stainless steel appliances, pantry, & engineered wood floors. From the kitchen step out onto the Covered & Screened back deck that overlooks the large backyard with multiple garden areas & 38' x 30' 3+ car garage w/ carport, water, electric, & insulated doors! This home has had MANY UPDATES over the years including replacement single hung Windows, Roof in the last 9 to 10 years, and HVAC in 2016, & engineered wood flooring! Current owner has added LP gas lines to operate 2 ventless space heaters (1 in the basement & the other in the garage) & the kitchen stove. This meticulous maintained house is ready for you to make it your new home! Sq ft & rm sz approx.
- Type:
- Single Family
- Sq.Ft.:
- 1,432
- Status:
- Active
- Beds:
- 3
- Lot size:
- 0.23 Acres
- Year built:
- 2022
- Baths:
- 2.00
- MLS#:
- 2022011076
- Subdivision:
- Brookstone
ADDITIONAL INFORMATION
NEW CONSTRUCTION!! AWARD WINNING Floyd County Schools! Exclusively Built by Witten Builders, Tucked away in the existing beautiful Brookstone Neighborhood. Quiet, Cul de Sac street, ONLY 22 NEW HOMES!!! The 1-Story HAWTHORNE PLAN offers Hardie Front Exterior w/Stone Skirt. Spacious SPLIT Plan, Luxury Vinyl Plank throughout Main Living Area, Nice Size Great Room Vaulted, OPEN to Kitchen and Dining, GRANITE, Stainless Kitchen Appliance Package. Lrg Ownerâs Bedroom w/Drop Tray Ceiling, Ownerâs Bath w/Dbl Vanity, Granite, Tile Shower, Lrg Walk-in Closet. Beds 2/3 LRG (13x11)-GREAT Feature, you donât always get to see Beds 2/3 THIS size in NEW construction! Full Hall Bath, Laundry Room and Closet off Garage. Insulated Garage Door w/Keyless Entry. Builder offers 2-10 Home Warranty at closing. Wooded Lots, Walkout and Basements available too! Call NOW to reserve YOUR Lot to build!!!! WONDERFUL LOCATION, close to Shopping, Dining, HYR Ball Park, Georgetown Elementary, and only 7 minutes to Highland Hills Middle and Floyd Central High School! Hurry before these are gone!!!! Call Dayna to ask about Incentives/Buyer Closing costs w/Preferred Lender! Development is USDA Eligible, 100% (ZERO DOWN) Payment financing available!
- Type:
- Single Family
- Sq.Ft.:
- 1,539
- Status:
- Active
- Beds:
- 3
- Lot size:
- 0.27 Acres
- Year built:
- 2022
- Baths:
- 2.00
- MLS#:
- 2022011063
- Subdivision:
- Brookstone
ADDITIONAL INFORMATION
NEW QUALITY CONSTRUCTION!! AWARD WINNING Floyd County Schools! Exclusively built by Witten Builders, Tucked away in the existing beautiful Brookstone Neighborhood. Quiet, Cul de Sac street, ONLY 22 NEW HOMES!!! The BROOKE PLAN with 3 CAR ATTACHED Garage- This 1-Story Ranch Plan offers OVER 1500sq ft FINISHED Living Space, Hardie/Stone Front Exterior, COVERED Front Porch, OPEN Split Plan, Lrg Great Room w/11ft Ceilings, Luxury Vinyl Plank throughout Main Living Area, Lrg Kitchen, Granite, STAINLESS Appliance Package, PANTRY, Island Bar for Serving and Seating w/Spacious Dining Nook. Lrg Ownerâs Bedroom, will fit King Bed nicely! Ownerâs Bath w/Granite, Dbl Vanity, Tile Shower, Linen closet, Lrg WIC. Beds 2/3 Good Size, w/Bed 2Vaulted, Full Hall Bath, Extra Lrg Laundry Room!!! Lrg Mud Room/Drop Zone off Garage w/Bench/Storage. Very NICE 3 Car Garage w/Insulated Garage Doors and Keyless Entry. Builder offers 2-10 Home Warranty at closing. Wooded Lots, Walkout and Basements available too! Call NOW to reserve YOUR Lot to build!!!! WONDERFUL LOCATION, close to Shopping, Dining, HYR Ball Park, Georgetown Elementary, and only 7 minutes to Highland Hills Middle and Floyd Central High School! Hurry before these are gone!!!! Call Dayna to ask about Incentives/Buyer Closing costs w/Preferred Lender! Development is USDA Eligible, 100% (ZERO DOWN) Payment financing available!
- Type:
- Single Family
- Sq.Ft.:
- 1,623
- Status:
- Active
- Beds:
- 3
- Lot size:
- 0.34 Acres
- Year built:
- 2022
- Baths:
- 2.00
- MLS#:
- 2022011060
- Subdivision:
- Brookstone
ADDITIONAL INFORMATION
NEW QUALITY CONSTRUCTION!! AWARD WINNING Floyd County Schools! Exclusively built by Witten Builders, Tucked away in the existing beautiful Brookstone neighborhood. Quiet, Cul de Sac street, ONLY 22 NEW HOMES!!! The One Story Hardie/Stone Exterior CALIFORNIA RANCH Plan offers Over 1600 sq ft Spacious Finished living space, COVERED FRONT and BACK Porches, Split Plan, Luxury Vinyl Plank throughout Main Living Area, Crown, 9ft Ceilings, COFFERED Ceiling in Lrg Great Room, OPEN PLAN, Lrg Kitchen w/Island Bar..for Serving AND Seating! GRANITE, STAINLESS Kitchen Appliance package, and HUGE Walk-in PANTRY!!! Spacious Dining Nook that walks out to 20x6 COVERED Back Porch. Ownerâs Bedroom offers 10ft Trey Ceiling, will fit King Bed nicely. Ownerâs Bath w/Granite, Tile Shower, HUGE Walk-in Closet. Beds 2/3 NICE Size, Share FULL Hall Bath, GREAT Mud Room/Drop-zone/Cubbies off Garage, and Lrg Laundry Room w/window. Insulated Garage Door w/Keyless Entry. Builder offers 2-10 Home Warranty at closing. Wooded Lots, Walkout and Basements available too! Call NOW to reserve YOUR Lot to build!!!! WONDERFUL LOCATION, close to Shopping, Dining, HYR Ball Park, Georgetown Elementary, and only 7 minutes to Highland Hills Middle and Floyd Central High School! Hurry before these are gone!!!! Call Dayna to ask about Incentives/Buyer Closing costs w/Preferred Lender! Development is USDA Eligible, 100% (ZERO DOWN) Payment financing available!
- Type:
- Single Family
- Sq.Ft.:
- 2,670
- Status:
- Active
- Beds:
- 3
- Lot size:
- 0.26 Acres
- Year built:
- 2004
- Baths:
- 3.00
- MLS#:
- 2022011045
- Subdivision:
- Copperfield
ADDITIONAL INFORMATION
Beautiful 3 bedroom, 2 1/2 bathroom home in Copperfield! This home has an open floorplan with cathedral ceiling in the living room area and hardwood floors. Home has new carpet installed in June 2022, New toilets in upstairs and half bath, new sink faucets and sink faucet water lines in all 3 bathrooms. Kitchen has granite countertops and a double oven. New back door off kitchen area. The partially finished walk out basement has new carpet and ther is tile in the bar area. Refrigerator in basement stays. The bar is not attached and does not stay. The backyard is fenced in and has a patio, firepit, mature trees for added privacy, and a shed for extra storage. The patio also has Coolaroo shades that can be lowered for added privacy. HVAC was replaced in 2015, water heater in 2020 and the water softener is owned. Laundry stays, unless buyer would not want. One owner is a licensed real estate agent.
- Type:
- Single Family
- Sq.Ft.:
- 1,506
- Status:
- Active
- Beds:
- 3
- Lot size:
- 0.22 Acres
- Year built:
- 2022
- Baths:
- 2.00
- MLS#:
- 2022011058
- Subdivision:
- Knob Hill
ADDITIONAL INFORMATION
Pictures updated as of 2/3. Premier Homes of Southern Indiana is proud to present the beautiful 'Maria' floor plan! This gorgeous 3 Bed/2 Bath home features a foyer, spacious great room with 10' ceilings, open floor plan, 1st floor laundry room, RevWood floors, and an unfinished walkout basement. The beautiful eat-in kitchen includes stainless steel appliances, granite countertops, large kitchen island, walk-in pantry, and roomy breakfast nook that walks out to the covered back deck! The Primary Suite offers an elegant tray ceiling, spacious walk-in closet, and private bath with double vanity, linen closet, water closet, and large walk-in tile shower. This home also includes a 3-car attached garage with keyless entry and a 2-10 home warranty! Builder is a licensed real estate agent in the state of Indiana.
- Type:
- Single Family
- Sq.Ft.:
- 2,254
- Status:
- Active
- Beds:
- 4
- Lot size:
- 0.22 Acres
- Year built:
- 2022
- Baths:
- 3.00
- MLS#:
- 2022011022
- Subdivision:
- Knob Hill
ADDITIONAL INFORMATION
Pictures updated as of 2/3. Premier Homes of Southern Indiana is proud to present the beautiful 'Haylyn' floor plan! This gorgeous 4 Bed/3 Bath home features a covered front porch, spacious great room with 10' ceilings, open floor plan, 1st floor laundry room, and RevWood floors. The beautiful eat-in kitchen includes stainless steel appliances, granite countertops, kitchen island, walk-in pantry, and roomy breakfast nook that walks out to the covered back deck! The Primary Suite offers an elegant tray ceiling, spacious walk-in closet, and private bath with double vanity, linen cabinet, and large walk-in tile shower. The Full, finished walkout basement features a large 4th bedroom, full bathroom, and huge family room that walks out to the back patio. This home also includes a 2-car attached garage with keyless entry and a 2-10 home warranty! Builder is a licensed real estate agent in the state of Indiana.
- Type:
- Single Family
- Sq.Ft.:
- 2,186
- Status:
- Active
- Beds:
- 4
- Lot size:
- 0.22 Acres
- Year built:
- 2022
- Baths:
- 3.00
- MLS#:
- 2022011017
- Subdivision:
- Knob Hill
ADDITIONAL INFORMATION
Pictures updated as of 2/3. Premier Homes of Southern Indiana presents the beautiful 'Finch' floor plan! This gorgeous 4 Bed/3 Bath home features a cozy front porch, foyer, spacious great room with 10' vaulted ceiling, open floor plan, and 1st floor laundry room with pocket door. Beautiful eat-in kitchen boasts stainless steel appliances, granite countertops, a large island, pantry cabinet, and roomy breakfast nook that walks out to the back deck, which is perfect for relaxing or entertaining! Primary suite offers an elegant tray ceiling, spacious walk-in closet, and full bath with double vanity, linen closet, and large walk-in tile shower. The full, finished walkout basement features a 4th bedroom, full bath, huge family room, and unfinished storage areas. This home also includes a 2 car attached garage with keyless entry and a 2-10 home warranty! Builder is a licensed real estate agent in the state of Indiana.
- Type:
- Single Family
- Sq.Ft.:
- 1,802
- Status:
- Active
- Beds:
- 3
- Lot size:
- 2.52 Acres
- Year built:
- 1992
- Baths:
- 2.00
- MLS#:
- 2022010998
- Subdivision:
- Indian Creek Woods
ADDITIONAL INFORMATION
Log cabin on over 2.5 acres, this home has an updated kitchen, bathrooms, newer kitchen cabinets, counter tops, sinks, new appliances to include refrigerator, stove, microwave and dishwasher. Some new gutters and downspouts, new vinyl siding on the garage, there is just a lot of new in this home over the last 18 months. This home sits back off the main road, is very private, has a large covered front porch where you can sit and enjoy watching deer and other wildlife most evenings. There is also an enclosed sun room on the back that has a heater installed. If you are looking for a great log home on a peaceful private lot, make an appointment today.
- Type:
- Single Family
- Sq.Ft.:
- 2,423
- Status:
- Active
- Beds:
- 4
- Lot size:
- 0.24 Acres
- Year built:
- 2016
- Baths:
- 3.00
- MLS#:
- 2022010854
- Subdivision:
- Knob Hill
ADDITIONAL INFORMATION
Gorgeous home in the desirable Knob Hill Subdivision in award winning Floyd County School District. Kitchen has granite counter tops, lots of cabinet space, breakfast bar, & stainless-steel appliances. Main bedroom has trey ceiling & walk in closet with full bathroom featuring double vanity sinks & large shower. Extra living space in the walk out basement. Knob Hill boasts two ponds and clubhouse with pool. Nestled in quiet Georgetown with easy access to I-64. Only 15 minutes from downtown Louisville.
- Type:
- Single Family
- Sq.Ft.:
- 3,088
- Status:
- Active
- Beds:
- 4
- Lot size:
- 2.97 Acres
- Year built:
- 1980
- Baths:
- 3.00
- MLS#:
- 2022010830
ADDITIONAL INFORMATION
Looking for tons of privacy on wooded acreage but still close to everything? Look no further. Driving up the tree lined driveway you will feel like you are in a park. Home features a front porch for sitting that opens into a den area with a wood burning stove and brick feature wall. The large eat in kitchen has a center island, newer stainless steel appliances and a hood vent. Formal dining and living room with gas fireplace are also on the main level. First floor bedroom that can be used as a master has French doors leading to the outside deck. Upstairs you will find 3 more bedrooms, another gas fireplace, bathroom and storage space in the attic area. In the finished walk up basement you will find more living space, gas fireplace and unfinished storage space plus laundry. Backyard features a gazebo area with hot tub (hot tub is defective; Sellers have not tried to fix it) and multiple deck areas for viewing the wildlife. Lots of extras in this one; Oil change bay in garage, basement plumbed for 4th bath, New Bosch dishwasher, septic upgraded 2020, new carpet 2022, roof inspection and partial replacement 2020, attic space with cedar stairs, built in shed under deck for storage. Lots of birds for bird lovers! Laundry is currently in the basement but could be in the pantry/deep freeze area off the kitchen. Square footage, taxes, and school systems are to be verified by the buyer(s) or Buyer's Agent if critical to the buyer(s).
- Type:
- Single Family
- Sq.Ft.:
- 2,249
- Status:
- Active
- Beds:
- 3
- Lot size:
- 1.99 Acres
- Year built:
- 1971
- Baths:
- 2.00
- MLS#:
- 2022010811
ADDITIONAL INFORMATION
A rare find and first time on the market! This well-kept brick home sets on a wooded location far from the road on nearly 2 acres â providing a sense of calm and privacy. It features 3 bedrooms, 1.5 baths and a spacious eat-in kitchen leading out to a large deck, perfect for enjoying morning coffee with a view of the woods surrounding the home. Also has a two-bay pole barn garage with additional large area to store your many belongings or use as a work area
- Type:
- Single Family
- Sq.Ft.:
- 2,080
- Status:
- Active
- Beds:
- 3
- Lot size:
- 1.38 Acres
- Year built:
- 1997
- Baths:
- 2.00
- MLS#:
- 2022010423
- Subdivision:
- Peppermill Ridge
ADDITIONAL INFORMATION
Nestled on a quiet cul-de-sac with 1.38 acres to stretch out, this 3 bedroom, 2 bath home is waiting for you! Perfect for someone looking for a private oasis surrounded by mature trees. Wooded back yard means no neighbors behind you! Open floor plan with vaulted ceiling and skylight fills the living room with natural light. Floor to ceiling stone fireplace is a statement piece. Eat in kitchen has another skylight and plenty of cabinet space. Large master bedroom with double closets has separate door leading to deck. Bathroom on 1st level is handicapped equipped. Other 2 bedrooms are also large and all 3 can fit a king sized bed! Walkout basement leads to covered patio and the spacious back yard. Stone archways on lower patio is a unique feature. Swing your cares away on the porch swing or head out to the firepit for some s'mores. You can also take a stroll through the tree lined path leading to a clearing that is still your property!
- Type:
- Single Family
- Sq.Ft.:
- 4,473
- Status:
- Active
- Beds:
- 5
- Lot size:
- 1.69 Acres
- Year built:
- 1995
- Baths:
- 3.00
- MLS#:
- 2022010389
ADDITIONAL INFORMATION
Majestic 4500 sq ft home near Floyd Central. This home features 5 bedrooms, 3 full baths, 2 car garage, plus 3 bay pole barn with porch all on 1.69 spacious acres. The main entrance is full of morning sun. Large rooms for entertaining. Small rooms for warmth. Each room has it's own character. This home has several nooks and large open kitchen with pantry. The main floor has 4 bedrooms (split style). The master includes walk-in shower and soaking/jacuzzi tub. Utilities on first floor. Plus, utilities in basement for what could be a separate apartment with it's own private driveway and entrance. The fully finished basement (2227 sq ft) is cozy, yet large enough for a pool table and large gatherings. Basement includes kitchen, gas fireplace, large bedroom, extra large room(think theatre room, gym, office), full bath, and utilities. Pole barn with 3 garage doors! And an extra tall garage door for boat/ camper etc. Dimensions of Pole barn: 49 x 30 with a 15 foot lean to.
- Type:
- Single Family
- Sq.Ft.:
- 2,770
- Status:
- Active
- Beds:
- 3
- Lot size:
- 0.46 Acres
- Year built:
- 1978
- Baths:
- 3.00
- MLS#:
- 2022010445
- Subdivision:
- Georgian Acres
ADDITIONAL INFORMATION
Cold days will come again and you will be in the perfect home to cozy up by the fire of, not just one but two, beautiful stone wood burning fireplaces. The living room is spacious with a vaulted ceiling. The dine in galley style kitchen overlooks the large back yard through the bay window, and the cook will appreciate the upgraded double oven. The first-floor laundry and utility room provides added closet and pantry space with a half bath for easy access after working out in the garden. The side entry two car garage includes baseboard heat. Stretch your legs in the fully finished âwide openâ walkout basement where the second stone fireplace is found. The sellers have made some updates to the two full bathrooms, some flooring, paint, a complete re-siding of the home and a brand new HVAC system.. Sellers are selling the home AS-IS. Priced to sell in a quiet, well shaded, desirable location on nearly a half an acre. Sq ft & rm sz approx
- Type:
- Single Family
- Sq.Ft.:
- 1,976
- Status:
- Active
- Beds:
- 4
- Lot size:
- 0.29 Acres
- Year built:
- 2022
- Baths:
- 3.00
- MLS#:
- 2022010374
- Subdivision:
- Springs Of Old Georgetown
ADDITIONAL INFORMATION
STUNNING "JUDE" Plan by ASB in Springs of Old Georgetown! WIDE OPEN floor plan with siding and stone, 4 bed, 3 bath, large family room, Nice kitchen with stainless apps, plenty of beautiful cabinets! Owners suite boasts private bath--HUGE walk-in closet, dual vanity with GRANITE top, BIG CUSTOM TILE shower,-- LUXURY vinyl plank flooring throughout foyer, great room, and kitchen. Cubby w/ hooks, plus a FINISHED BASEMENT with family room, bedroom and storage! EFFICIENT GAS FURNACE, ENERGY SMART RATED HOME! RWC Insurance backed structural warranty! This property may be eligible for 100% Financing through USDA Rural Housing!
- Type:
- Single Family
- Sq.Ft.:
- 1,018
- Status:
- Active
- Beds:
- 3
- Lot size:
- 0.16 Acres
- Year built:
- 1929
- Baths:
- 1.00
- MLS#:
- 2022010186
- Subdivision:
- Autumn Grove
ADDITIONAL INFORMATION
You are going to fall in love with this totally remodeled cottage sitting in the heart of Georgetown! Close to schools and restaurants.. It features 3 bedrooms and 1 full bathroom...The home has new electrical, plumbing, HVAC, roof, water heater and mostly all new windows. Luxury vinyl planks throughout the house, custom tile bathroom. New kitchen cabinets with quartz countertops and stainless steel appliances. New drywall, doors and trim. New deck on the rear of the house and fenced yard. Stop by and take a look! sq ft is approximate if critical buyers should verify.
- Type:
- Single Family
- Sq.Ft.:
- 1,200
- Status:
- Active
- Beds:
- 3
- Lot size:
- 0.45 Acres
- Year built:
- 1971
- Baths:
- 2.00
- MLS#:
- 2022010246
- Subdivision:
- Valley View Estates
ADDITIONAL INFORMATION
Stop the car!! Located in a quiet neighborhood in Georgetown, this 3 bedroom, 1.5 bath home is just what you ordered! You'll be pleased with the size of the rooms in this home. Enjoy the kitchen with stainless appliances and a huge dining area which is a versatile space that could be used as an additional living area. The large front porch and spacious back deck provide you with a great area for outdoor entertaining and grilling. The fenced backyard has mature trees and is almost 1/2 acre, so you have room for relaxing in the shade, pets, gardening, bonfire pit, etc. Most of the home has been freshly painted and the owners installed a new water heater and new HVAC system in the last 2 years. The location is fantastic too, as you are within walking distance of churches, Georgetown Elementary School, shopping, and the Georgetown Park. Schedule your showing now and start packing! Agent is related to seller.
- Type:
- Single Family
- Sq.Ft.:
- 1,175
- Status:
- Active
- Beds:
- 3
- Lot size:
- 0.26 Acres
- Year built:
- 1969
- Baths:
- 1.00
- MLS#:
- 2022010349
ADDITIONAL INFORMATION
Move in ready updated Brick ranch home. Home features 3 bedrooms, 1bath, Newer windows, updated flooring, a large, 16x32 detached garage and fenced in backyard! You will want to sit outside on the covered back patio and enjoy the view on this one! Home has newer windows from window world with a transferable warranty, and new floors throughout home. Home qualifies for USDA no down payment loan.
- Type:
- Single Family
- Sq.Ft.:
- 1,056
- Status:
- Active
- Beds:
- 3
- Lot size:
- 0.41 Acres
- Year built:
- 1972
- Baths:
- 2.00
- MLS#:
- 2022010224
- Subdivision:
- Orchard View
ADDITIONAL INFORMATION
Welcome Home! 3 bedroom, 2 bath home under $170,000 in Floyd County. This home sits on just under a half acre with a fenced yard & backs directly up to the Ashley Mariah Memorial Park. The hall bath was fully remodeled this year. The main bedroom features a sizable ensuite bath with a walk-in closet. Don't miss the chance to own this home in a highly desirable area!
- Type:
- Single Family
- Sq.Ft.:
- 2,780
- Status:
- Active
- Beds:
- 4
- Lot size:
- 0.78 Acres
- Year built:
- 1974
- Baths:
- 3.00
- MLS#:
- 2022010101
- Subdivision:
- Richland Hills
ADDITIONAL INFORMATION
Check out this extremely well-kept, move in ready brick home! Includes a 1974 built 1.5 story brick home in the Richland Hills development. House interior features: 2780 +/- SF above grade living area (includes both floors), 900 +/- SF unfinished basement, 4BR/2.5BA, kitchen with hickory cabinetry & stainless-steel appliances, formal dining room, beautiful hardwood flooring, 2 brick fireplaces, & crown molding throughout. House exterior features: asphalt shingle roof, gabled dormers, private enclosed back porch, attached 2-car garage, well-manicured lawn & landscape. Mechanicals: gas furnace, central air, & electric water heater. Family owned for many years & first time on the market. Immediate possession available- donât miss out on your chance to own this home! Open house Wed, August 3 from 4-6 PM!! Bid now at https://bid.beckortauctions.com/auctions/catalog/id/32441/. Auction ends August 9 @ 6pm.
- Type:
- Single Family
- Sq.Ft.:
- 1,056
- Status:
- Active
- Beds:
- 3
- Lot size:
- 0.29 Acres
- Year built:
- 1973
- Baths:
- 1.00
- MLS#:
- 2022010102
ADDITIONAL INFORMATION
Great opportunity to live in Georgetown, centrally located between Floyd and Harrison County School districts. Large corner lot with plenty of space for a pool. 1 bedroom offers access to the back deck overlooking the yard. Bedrooms, hallway, and living room have new LVT and water heater is less than one year. Needs some TLC but this home has potential!
Albert Wright Page, License RB14038157, Xome Inc., License RC51300094, [email protected], 844-400-XOME (9663), 4471 North Billman Estates, Shelbyville, IN 46176

Information is provided exclusively for consumers personal, non - commercial use and may not be used for any purpose other than to identify prospective properties consumers may be interested in purchasing. Copyright © 2024, Southern Indiana Realtors Association. All rights reserved.
Georgetown Real Estate
The median home value in Georgetown, IN is $380,950. This is higher than the county median home value of $230,100. The national median home value is $338,100. The average price of homes sold in Georgetown, IN is $380,950. Approximately 78.82% of Georgetown homes are owned, compared to 14.04% rented, while 7.13% are vacant. Georgetown real estate listings include condos, townhomes, and single family homes for sale. Commercial properties are also available. If you see a property you’re interested in, contact a Georgetown real estate agent to arrange a tour today!
Georgetown, Indiana has a population of 3,703. Georgetown is more family-centric than the surrounding county with 39.65% of the households containing married families with children. The county average for households married with children is 28.25%.
The median household income in Georgetown, Indiana is $98,923. The median household income for the surrounding county is $69,858 compared to the national median of $69,021. The median age of people living in Georgetown is 33.2 years.
Georgetown Weather
The average high temperature in July is 87.5 degrees, with an average low temperature in January of 25.6 degrees. The average rainfall is approximately 44.2 inches per year, with 10.7 inches of snow per year.
