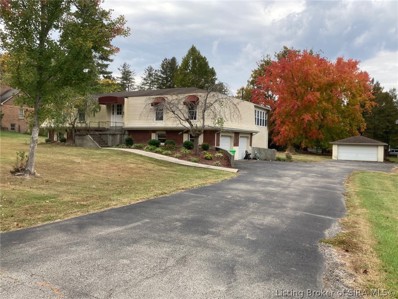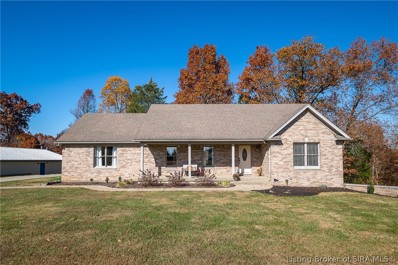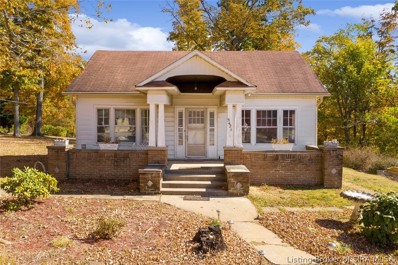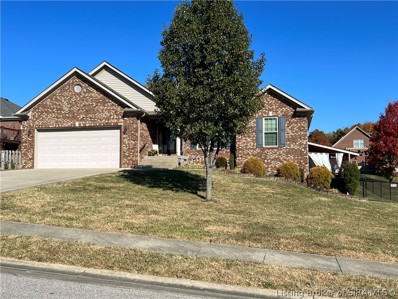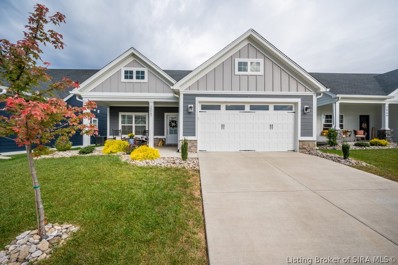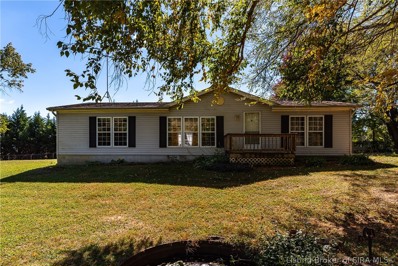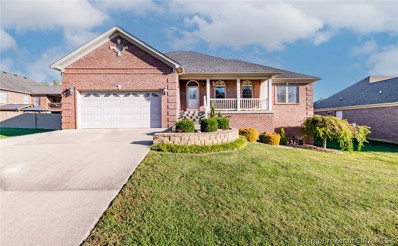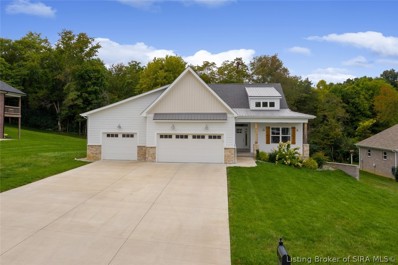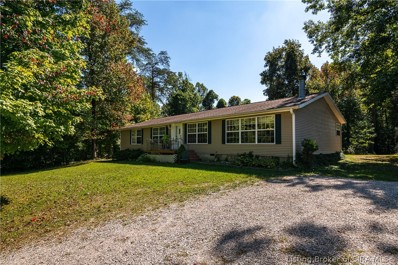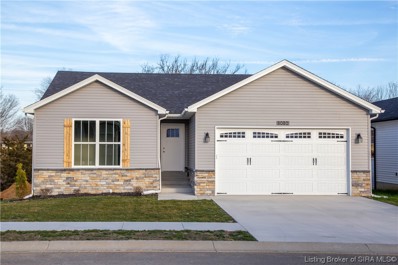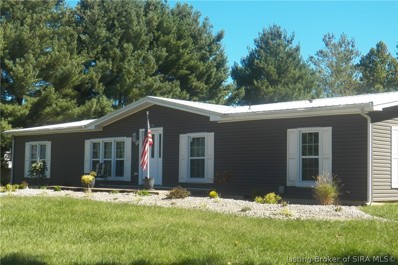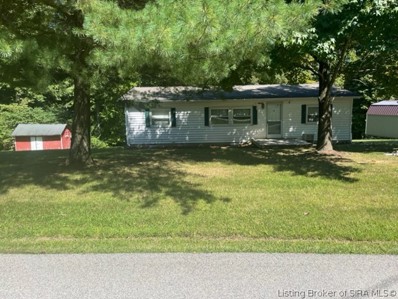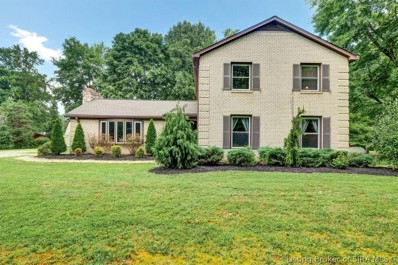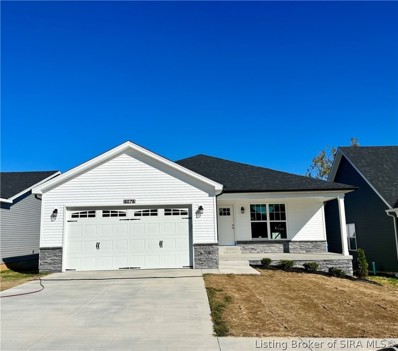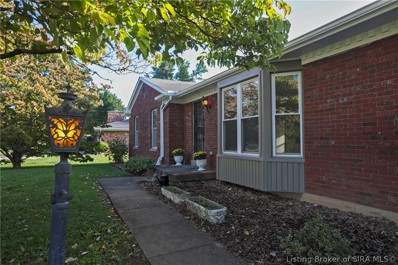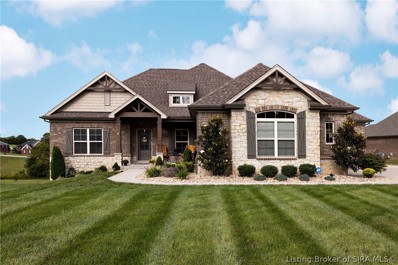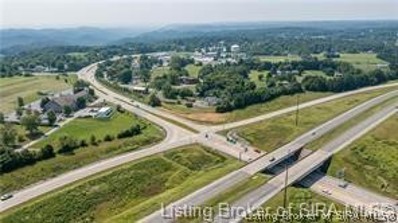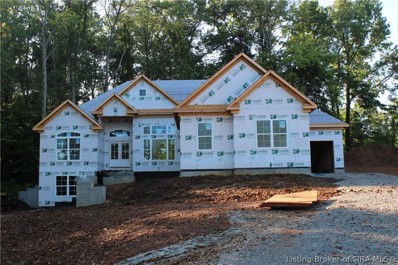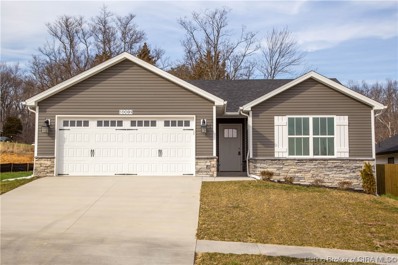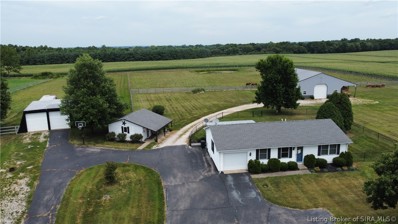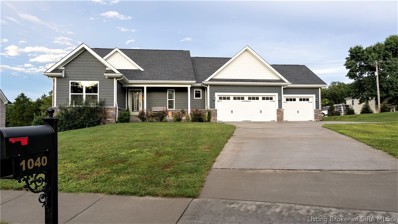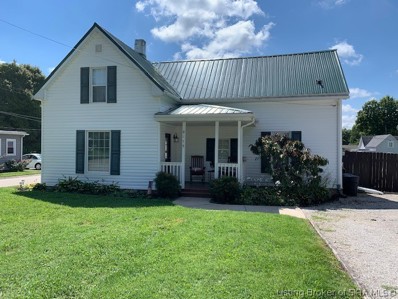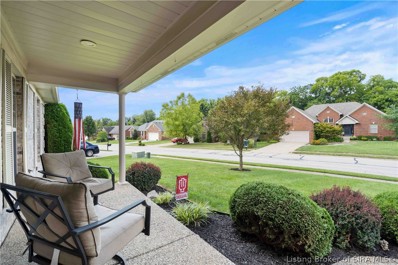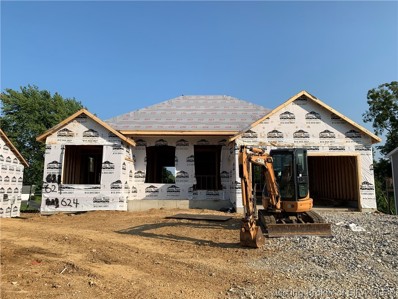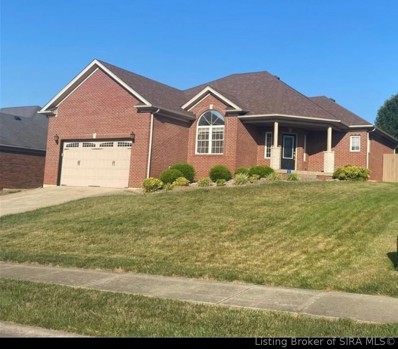Georgetown IN Homes for Sale
- Type:
- Single Family
- Sq.Ft.:
- 2,318
- Status:
- Active
- Beds:
- 3
- Lot size:
- 0.95 Acres
- Year built:
- 1977
- Baths:
- 3.00
- MLS#:
- 2022013061
- Subdivision:
- Hill Top Acres
ADDITIONAL INFORMATION
3 bedroom, 2.5 bath home in a great location on .95 acre lot. Floyd County Schools. Entire home has been newly remodeled within the past 2 years. Hardwood floor in living room and new flooring throughout. Both full baths completely remodeled. Main floor laundry with new washer and dryer. Large finished basement with wood burning fireplace. New dishwasher and refrigerator. Spacious new deck. Two car basement garage plus Two car detached garage. Rooms are all nice size. This home at under $200.00 sq ft is a GREAT BUY !!!! SUBJECT BEING SOLD AS IS. Has been updated but still needs loving !!
- Type:
- Single Family
- Sq.Ft.:
- 3,521
- Status:
- Active
- Beds:
- 4
- Lot size:
- 7.95 Acres
- Year built:
- 1999
- Baths:
- 3.00
- MLS#:
- 2022012939
ADDITIONAL INFORMATION
Just off the HWY 150 and HWY 64 exits! Perfect Location, Gorgeous Private Setting and the Barn you have been hoping for! Lovely Brick Ranch with Room sizes you will love and Finished Walk Out all on 7.95 Acres! Spacious Great Room with Vaulted Ceiling and Gas Fireplace Opens to the Spacious Kitchen with Schmidt Cabinets/Pull out Drawers and Wall Pantry. Enjoy the views on the 17x22 Deck. Split Bedroom Floor Plan and Master Suite with oversized tub and sizable Walk in closet. Nice sized Laundry Room with Sink. The lower level has a large Family room (plumbed for wet bar) and walks out to a concrete pad that is ideal for pool or firepit. BARN: 40x72 with (2) 12x12 overhead doors, 10x 10 office, 13 ft ceilings, separate electric meter-220, Furnace, Insulated, Bathroom sink/plumbed for toilet and water heater, water hook ups, floor drains and compressor hook ups (compressor stays), ample electric outlets and a 3rd overhead door in the rear. Come make this house your Home!
$200,000
5421 In-62 Georgetown, IN 47122
- Type:
- Single Family
- Sq.Ft.:
- 1,114
- Status:
- Active
- Beds:
- 3
- Lot size:
- 7.02 Acres
- Year built:
- 1928
- Baths:
- 1.00
- MLS#:
- 2022012806
ADDITIONAL INFORMATION
Take me home, country roads! have you been looking for and old farmhouse, to put your finishing touches on, with acreage, in Floyd County? Look no further! Welcome to 5421 IN-62! this 3 bedroom farmhouse has been in the seller's family for ages, and is now ready to pass the torch! This cape cod home is situated on over 7 acres in Georgetown, directly across the street from Polly's Freeze! Walk right over during the summer to grab your favorite ice cream! This property has 2 outbuildings to house all of your toys! this is a rare find, especially in the coveted Floyd Central School district!
- Type:
- Single Family
- Sq.Ft.:
- 3,100
- Status:
- Active
- Beds:
- 4
- Lot size:
- 0.29 Acres
- Year built:
- 2006
- Baths:
- 3.00
- MLS#:
- 2022012756
- Subdivision:
- Copperfield
ADDITIONAL INFORMATION
A Move-in ready home built by Jeremy Loftus in Copperfield Subdivision. Nice floor plan with lots of natural light. Vaulted ceiling in the Living room with a fireplace. The eat-in kitchen is a Chefs delight with plenty of cabinets & quartz counters. Stainless appliances, Stove with a double oven. Pantry & Breakfast bar. Access to the large covered deck. Split bedroom plan offers 3 bedrooms on the first floor & one in the basement. The nice sized Main Bedroom has more than enough room for a King Bed & other furnishings. Walk in closet & a nice Freshly painted attached Bathroom with whirlpool tub, tile floor & quartz counters. The Hall Bathroom is near the two other bedrooms on the first floor. The bath room has fresh neutral paint, a tile floor & a Quartz counter. The two bedrooms on the first floor are nice sized & have large closets. The BSMT has the perfect family & entertaining. Perfect for watching TV or Movies & comes with a surround sound system. Natural lighting & covered porch are accessed from the basement. Huge 4th bedroom is located in the BSMT. A large window provides natural lighting, & a large Walk-in closet. There is a Freshly painted full bath in the BSMT with a tile floor & quartz counter. There is a bonus room in the basement which has been used as an office, workout room or Dance room. Extra storage is also located in the basement. All of the carpet is 4 years old and has been well cared for. Neutral colors throughout the home. This Home Won't last long!
- Type:
- Single Family
- Sq.Ft.:
- 1,550
- Status:
- Active
- Beds:
- 3
- Lot size:
- 0.14 Acres
- Year built:
- 2020
- Baths:
- 3.00
- MLS#:
- 2022012550
- Subdivision:
- Westfield Springs
ADDITIONAL INFORMATION
OPEN SUNDAY 11/6/22 FROM 2-4PM! REDUCED 10k! Fantastic home located in the new and expanding Westfield Springs subdivision. This 1.5 story Craftsman style home with Hardboard and stone siding, boasts nearly 1600sqft of living space, features a 1st floor main bedroom suite with full bath and walk-in closet, open floor design with coffered ceiling, granite counter tops, luxury vinyl plank flooring throughout main living area. The second level features spacious bedrooms and a full bath. The property is highlighted by nice landscaping, a covered front porch and covered back patio with a partially fenced yard. The neighborhood itself features public sidewalks, lighted streets, and a 7 acre park with wooded walking path. Conveniently located near I-64, and the award winning Floyd Central High School and Highland Hills Middle School.
- Type:
- Single Family
- Sq.Ft.:
- 1,248
- Status:
- Active
- Beds:
- 3
- Lot size:
- 0.8 Acres
- Year built:
- 1995
- Baths:
- 2.00
- MLS#:
- 2022012424
ADDITIONAL INFORMATION
If privacy is what you desire then this home is for you! This home features 3 bedrooms (each with its own walk in closet), 2 full baths and a detached garage/pole barn! This efficient floor plan offers a walk in closet with each bedroom, spacious kitchen with island, and a separate laundry/mud room. The manufactured double wide home sits on the back of a secluded .8 acre lot surrounded by mature trees and offers plenty of extra storage on the property. Kitchen and laundry appliances remain. Just minutes away from I64 in Georgetown while being tucked away on a private country road. This is priced extremely well so schedule your private showing today! Property is being sold AS-IS. Inspections are Welcome.
- Type:
- Single Family
- Sq.Ft.:
- 2,698
- Status:
- Active
- Beds:
- 4
- Lot size:
- 0.26 Acres
- Year built:
- 2006
- Baths:
- 3.00
- MLS#:
- 2022012360
- Subdivision:
- Copperfield
ADDITIONAL INFORMATION
Welcome to the highly desirable neighborhood of Copperfield! This stunning brick ranch on a finished walk-out basement has received a lot of love in recent years, including new Simonton windows in 2015, new laminate wood flooring in 2015, new paint throughout in 2016, new stove in 2016, a new microwave in 2021, and 2 new water heaters in 2020. Offering a 4-bedroom, 3 full bathroom, split floor plan with a very spacious living room and kitchen with an abundance of cabinets you will not be disappointed. The sliding door from the dining area opens to a beautiful, newly painted deck that overlooks the backyard. Upon entering the main bedroom you'll be greeted by the private en suite that includes a double vanity, jetted tub, separate shower and walk-in closet. The main bedroom is also conveniently located adjacent to the first-floor laundry room. For added convenience, there is a 2nd, yes 2nd, laundry room in the lower level! The finished lower level is complete with ceramic tile throughout and showcases a 4th bedroom, a full bathroom and large area that could be used as a family room, rec room, exercise area or whatsoever your heart desires. Additionally in the lower level is an unfinished area, perfect for extra storage. You are not going to want to miss this one! Buyer or buyer's agent should verify school district, taxes, exemptions, restrictions & measurements/sqft.
- Type:
- Single Family
- Sq.Ft.:
- 2,879
- Status:
- Active
- Beds:
- 4
- Lot size:
- 0.38 Acres
- Year built:
- 2020
- Baths:
- 3.00
- MLS#:
- 2022012260
- Subdivision:
- Catalpa Ridge
ADDITIONAL INFORMATION
WOW⦠beautiful home in Catalpa Ridge located towards the end of a cul de sac. Built in 2020 with added upgrades by seller, this one is better than new! Itâll check off all your wish list items! Beautiful, open concept eat in kitchen and living area is great for entertaining. Lots of natural light! Large main bedroom with en suite features tiled shower and walk in closet. Finished walk out basement is great additional living space with family room, two bedrooms, and a full bathroom. Upgrades include: 240 Volt 15 Amp NEMA 14-50 Electric Vehicle Charging electrical outlet in garage, HVAC return filter by April Aire that can take a MERV13 to MERV16 [HEPA] filter, 5 micron sediment and 5 micron carbon filter tied to a Culligan Gold 10 whole house water softener system, 4 stage water filter under the kitchen sink with drinking water faucet, permanent leaf guard lifetime on rain gutters never clog, and radon gas mitigation system. Call/text today to schedule a showing!
- Type:
- Single Family
- Sq.Ft.:
- 1,848
- Status:
- Active
- Beds:
- 3
- Lot size:
- 1 Acres
- Year built:
- 2000
- Baths:
- 2.00
- MLS#:
- 2022012159
ADDITIONAL INFORMATION
Hard to find, Franklin township/LANESVILLE SCHOOLS, only minutes to I-64. 1 ACRE wooded lot with over 1800 SQ FT LIVING SPACE. Private setting nestled on a hill amongst the trees. This is a very spacious and OPEN floor plan. TWO separate living areas, one with WOOD-BURNING FIREPLACE, & tons of windows to take in the wildlife. FORMAL DINING as well as an eat in kitchen with a HUGE ISLAND complete with breakfast bar and updated flooring. Kitchen comes with range/oven, refrigerator and dishwasher. FULL laundry room, not a laundry closet! An ENORMOUS PANTRY great for storing those bulk items. Master bedroom has a full bath with separate shower/garden tub & a double bowl vanity. A second hall bath is shared by the two spare bedrooms. Deck on rear and porch on front, small shed stay, larger shed negotiable. SELLER REQUESTS NO SUNDAY SHOWINGS.
- Type:
- Single Family
- Sq.Ft.:
- 2,102
- Status:
- Active
- Beds:
- 4
- Lot size:
- 0.14 Acres
- Year built:
- 2022
- Baths:
- 3.00
- MLS#:
- 2022012145
- Subdivision:
- Henriott Meadows
ADDITIONAL INFORMATION
BUILDERâS SPRING CLEANING â PRICED TO SELL QUICKLY! This quality-built home is brought to the market by Schaefer Built Homes. This open floor plan features 3 spacious bedrooms, 2 full bathrooms, attached two-car garage, a FINISHED walk-out basement & quality finishes throughout! This home is completeâ¦meaning no waiting around for it to be built and no surprise cost increases! Henriott Meadows is located a short 6-8 minute drive to I-64 and our homes are eligible for USDA Financing with $0 Down payment. Listing agent is the owner.
- Type:
- Single Family
- Sq.Ft.:
- 1,860
- Status:
- Active
- Beds:
- 3
- Lot size:
- 1.16 Acres
- Year built:
- 1990
- Baths:
- 2.00
- MLS#:
- 2022012135
- Subdivision:
- Indian Creek Woods
ADDITIONAL INFORMATION
This spacious home features many updates including new metal roof, soffit, gutters with leaf filter, fenced back yard, new dishwasher, sink, cook top, lighting, new HVAC, separate family room, kitchen features breakfast nook, lots of cabinets, patio. French doors open up from family room into dining area. New undercarriage plumbing like stick built; new updated landscaping; new carpet; hardwood under carpet in dining; 1 bath updated; master bath in the process with new whirlpool tub, new lighting, selling as is!
- Type:
- Single Family
- Sq.Ft.:
- 1,066
- Status:
- Active
- Beds:
- 2
- Lot size:
- 0.75 Acres
- Year built:
- 1985
- Baths:
- 2.00
- MLS#:
- 2022012129
ADDITIONAL INFORMATION
Want to live out in the country but still be within 5 minutes of the I64 interchange in Georgetown? This manufactured home is on a dead end road and sits on a beautiful wooded lot. It offers 2 bedrooms, 2 bathrooms; Living Room and an office that could be easily turned into a 3rd bedroom. Split bedroom floor plan! Utility/Laundry Room coming off the back deck! Two sheds are located on the property for additional storage. Call today for a showing
- Type:
- Single Family
- Sq.Ft.:
- 2,602
- Status:
- Active
- Beds:
- 4
- Lot size:
- 4.46 Acres
- Year built:
- 1975
- Baths:
- 3.00
- MLS#:
- 2022012052
ADDITIONAL INFORMATION
Adorable, conveniently located home with tremendous space, inside & out! This spacious 4 Bed, 3 Bath home sits on a large 4.5-acre lot just minutes from Floyd Central High School. Boasting 2,602 Sq Ft, this 2-story home features many updates and perks. The majority of the first floor, as well as the primary bedroom and upstairs hallway, have been recently updated with vinyl plank flooring, new ceiling fans, light fixtures, and fresh paint! Recent maintenance updates, include a new roof (2021), electrical repairs, new sump pump, and recently cleaned & serviced HVAC. A plethora of windows provides an abundance of natural light throughout the spacious home. The massive open spaced great room features a beautiful stone mantel fireplace and custom built-in bookcases, perfect for a game room or entertaining! The eat-in kitchen features stylishly updated countertops, cabinets, tiled backsplash, and a new refrigerator (kitchen appliances to remain). Both 2nd floor baths have also been stylishly updated with fresh paint and a new vanity in the primary bathroom. Nestled on 4.5 acres, the lot features the best of both worlds with generous sections of both flat grassy land and wooded area as well. Enjoy the privacy and seclusion on the covered back deck while watching the wildlife. Or take a hike through the wooded area of the back lot that leads to a creek. The exterior also features a very large 2 ½ car detached garage with a huge, enclosed bonus room above it! (new stairs in back)
- Type:
- Single Family
- Sq.Ft.:
- 1,578
- Status:
- Active
- Beds:
- 3
- Lot size:
- 0.14 Acres
- Year built:
- 2022
- Baths:
- 2.00
- MLS#:
- 2022012019
- Subdivision:
- Henriott Meadows
ADDITIONAL INFORMATION
HENRIOTT MEADOWS FEATURES THE LOWEST PRICED NEW CONSTRUCTION IN ALL OF FLOYD COUNTY! This neighborhood is a short 6-8 minute drive to I-64 and our homes are eligible for USDA 100% Financing with $0 Down payment. This quality built home is brought to the market by Schaefer Built Homes. This fantastic, open floor plan features 3 spacious bedrooms, 2 full bathrooms, attached two-car garage, a WALK-OUT BASEMENT & quality finishes throughout! This home is nearly complete (9/30/2022 completion date)â¦meaning no waiting around for it to be built and no surprise cost increases! Buy today and enjoy the holidays in your new home. Listing agent is the owner. All sizes & measurements are approx.. and should be verified.
- Type:
- Single Family
- Sq.Ft.:
- 2,165
- Status:
- Active
- Beds:
- 3
- Lot size:
- 1.03 Acres
- Year built:
- 1976
- Baths:
- 2.00
- MLS#:
- 2022011988
ADDITIONAL INFORMATION
OPEN HOUSE: Saturday (9/17) 1-3 PM and Sunday (9/18) 2-4 PM!! Brick ranch in Georgetown on a level, sunny ACRE. Located in desirable Highland Hills and Floyd Central school district. Recent updates include: flooring, paint, light fixtures (all 2022); and furnace and A/C (2020). New roof (up to $9,000) will be installed by closing and buyer gets to select shingle color! Living room offers wood-burning fireplace, built-in bookcase, and bay window. Eat-in kitchen plus formal dining room. Primary bedroom includes en suite bathroom. Lower level includes family room with 2nd fireplace, a 4th bedroom (no egress), and potential full kitchen and bath. Plenty of unfinished basement for laundry and storage. Ask your agent for a copy of the pre-listing inspection!
- Type:
- Single Family
- Sq.Ft.:
- 3,315
- Status:
- Active
- Beds:
- 4
- Lot size:
- 1.12 Acres
- Year built:
- 2020
- Baths:
- 3.00
- MLS#:
- 2022011908
- Subdivision:
- Highland Lake Estates
ADDITIONAL INFORMATION
Find out how you can get a lower mortgage payment on this property with a 2/1 rate buydown program. This stunning 2-year-old home in spectacular Highland Lake Estates has a peaceful vibe that you'll love. From the barnwood accent wall and custom wood accents inside, to the 1.1 acre lot outside, you'll feel like you're living in the country with everything you need nearby. If you want to be outside and enjoy that beautiful yard and trees, you can sit on the covered deck, or the covered patio, or around the firepit. The covered deck has blinds for shade, lights for evenings, and a fan for hot afternoons. This one-story home has 3 bedrooms on the main level and one bedroom in the finished walkout lower level. Two of the bedrooms on the main floor are on the left side of the house, and the primary is on the right side of the house. The fabulous, open kitchen has soft close drawers, and a huge island. The walk-out finished basement has a wet bar, wine fridge, bedroom #4, full bath, office/gym/craft room, storage room, and utility garage. The basement has nine-foot ceilings and large windows. Other features of this home include: water softener, reverse osmosis, air purifier, ADT security system, underground fence for dogs, walk-in closet, and garage spaces for 3 cars. The $300 annual HOA fee covers maintaining the lake, the lovely walking path around the lake, road maintenance, snow removal, tennis court, basketball court, and entrance. In Floyd Central High School's area.
- Type:
- Single Family
- Sq.Ft.:
- 3,816
- Status:
- Active
- Beds:
- 2
- Lot size:
- 2.08 Acres
- Year built:
- 1993
- Baths:
- 2.00
- MLS#:
- 2022011972
ADDITIONAL INFORMATION
INTERSTATE CORNER PROPERTY WITH HIGH VISIBILITY. I-64 and State Rd 62 at Exit 118. A Master Plan has been studied with this property included and is currently on file. Growth potential for this area is eminent. The concept for the Historic Core would be a Gateway to Historic Edwardsville with Commercial and Mixed Use Development. Potential Funding thru the local, state, and federal sources. Possibly could be TIF for public realm improvements. Property has been used as a business in the past and a residence. VALUE IS IN THE LAND. See commercial listing MLS# 2022011974
- Type:
- Single Family
- Sq.Ft.:
- 3,705
- Status:
- Active
- Beds:
- 4
- Lot size:
- 1.13 Acres
- Year built:
- 2022
- Baths:
- 3.00
- MLS#:
- 2022011805
- Subdivision:
- Highland Lake Estates
ADDITIONAL INFORMATION
This Home is situated in the AWARD WINNING FLOYD CENTRAL SCHOOL DISTRICT & is situated on 1.13 Acre Lot. The CALLEIGH II PLAN - One of Discovery Builder's Most Popular Floor Plans includes Great Room with 12' Coffered Ceiling, Quad Windows each w/a Transom, Fireplace w/Base Cabinets & Floating Shelves. As you Enter the Double French Front Doors into the 12' Foyer, you can see this Home has QUALITY DISCOVERY BUILDERS FEATURES Already Included. WHY CUSTOM BUILD when DISCOVERY BUILDERS Includes Custom Home Features in their ESTATE SERIES HOMES, like this one. There's a Formal Dining Room, also w/12' Ceiling that can also be used for Home Office or Music Room. The Kitchen is open & includes Upgraded Stainless Steel Appliances, Gas Cooktop & Ventilated Range Hood, as well as a Large Island Bar for Serving & Seating. The Owner's Suite is Large & includes a Custom Hip Vaulted Ceiling with Crown Molding & the Owner's Bath includes a Freestanding Soaking Tub, Custom Tile Walk-in Shower & Walk-in Closet. There are a total of 4-Bedrooms, each one of them is Spacious with Good Closet Space. There is Custom Trimwork throughout this home w/Lots of Windows and Natural Lighting. The Lower Level is Professionally Finished & includes 9' Ceilings. The Lower Level includes BR-4 & Full Bath #3, along with a Media Room, Wet Bar Area, Game Room, & FLEX ROOM that walks outside. This home also includes an Oversized 2-Car Attached Garage & an additional TANDEM Garage. Call Today for More Information.
- Type:
- Single Family
- Sq.Ft.:
- 1,359
- Status:
- Active
- Beds:
- 3
- Lot size:
- 0.14 Acres
- Year built:
- 2022
- Baths:
- 2.00
- MLS#:
- 2022011768
- Subdivision:
- Henriott Meadows
ADDITIONAL INFORMATION
BUILDERâS SPRING CLEANING â PRICED TO SELL QUICKLY! This quality-built home is brought to the market by Schaefer Built Homes. This open floor plan features 3 spacious bedrooms, 2 full bathrooms, attached two-car garage & quality finishes throughout! This home is completeâ¦meaning no waiting around for it to be built and no surprise cost increases! Henriott Meadows is located a short 6-8 minute drive to I-64 and our homes are eligible for USDA Financing with $0 Down payment. Listing agent is the owner.
- Type:
- Single Family
- Sq.Ft.:
- 1,148
- Status:
- Active
- Beds:
- 3
- Lot size:
- 7.07 Acres
- Year built:
- 1998
- Baths:
- 1.00
- MLS#:
- 2022011656
ADDITIONAL INFORMATION
This property has a Georgetown mailing address but is actually in Lanesville. Zoning is PEC, which has many uses, a copy of Harrison County Zoning Ordinances is attached. B-4 Heavy Industriy,1-B Light Industry - in door storage. Presently has a nice 1148 sq. ft. home which could be used as office, a nice size pole barn with a lien-to on each side of it. Detached garage with an additional detached building which is finished inside with electric and heat. Note this property has easy and close access to the Lanesville Exit which is an easy shot to the Sherman Minton Bridge, which does not have a toll. Pre-Approval letter must be submitted before showings. This property location will be similar to Jeffersonville new Industrial Park, buying early makes this a Great Buy. Sewers are located next to Amazon's building. Sewer info contact: Bob Wossely 812-280-8201/502-727-0079. Harrison Co. Zoning Contact: Terry Smith 812-987-5006.
- Type:
- Single Family
- Sq.Ft.:
- 3,121
- Status:
- Active
- Beds:
- 4
- Lot size:
- 0.29 Acres
- Year built:
- 2020
- Baths:
- 3.00
- MLS#:
- 2022011626
- Subdivision:
- Catalpa Ridge
ADDITIONAL INFORMATION
Like new home but better & located on a quiet cul de sac in desirable Catalpa Ridge neighborhood! The Jefferson floor plan by Witten Builders has a 3 car garage and Andersen windows. Open space in main living/kitchen areas plus split bedrooms. The kitchen has gorgeous gray cabinetry w/granite counters & stainless steel appliances plus a breakfast bar. Huge living room features built-ins w/storage cabinets & electric fireplace. LVP wood flooring & craftsman style crown moulding throughout the main living areas. Owners suite has huge walk in closet, walk-in tiled shower w/bench seat, & double vanity w/granite counters. The other 2 bedrooms & full bath are located near the foyer entry. Laundry room right off kitchen & custom bench utility area near garage. Finished daylight basement has a unique media room & soundproof wall panels. A large flex space w/stained concrete is currently used as a work space/bedroom & includes a voice recording studio-ideal for singers/podcasters. An additional room is currently used as a gym (climbing wall will stay). A 3rd bathroom in the basement has gorgeous tiled floor & huge soaker tub. The fenced backyard has a natural hedge of trees for privacy. The propane firepit, stump seating & hanging chairs remain. Nice size deck with lake view. Gardeners will love the raised beds that currently have pumpkins for fall. Seller can provide a list of plants or remove if desired. The chickens (sadly) and their home move with the Sellers! Sq ft approx.
- Type:
- Single Family
- Sq.Ft.:
- 1,511
- Status:
- Active
- Beds:
- 3
- Lot size:
- 0.19 Acres
- Year built:
- 1929
- Baths:
- 2.00
- MLS#:
- 2022011630
ADDITIONAL INFORMATION
Located in the heart of Georgetown, this charming 3 bedroom, 2 full baths, eat-in kitchen with appliances, can be your new home. Minutes from Georgetown Park, this home sits on a corner lot with a large fenced backyard offering ample space for gatherings / gardening. Detached garage / workshop space. You'll enjoy large windows that provide an abundance of natural light, spacious laundry room with washer and dryer, and a warm & inviting gas fireplace. Absolutely priceless !!! Seller is providing a 1-yr HSA Home Warranty. Listing agent is related to seller.
- Type:
- Single Family
- Sq.Ft.:
- 1,426
- Status:
- Active
- Beds:
- 3
- Lot size:
- 0.28 Acres
- Year built:
- 2004
- Baths:
- 2.00
- MLS#:
- 2022011548
- Subdivision:
- Copperfield
ADDITIONAL INFORMATION
This is the one you have been looking for! Beautiful brick ranch welcomes you as soon as you pull in the drive. The front porch leads you into main living area with vaulted ceilings giving an inviting feeling to the spacious living area. The kitchen provides ample storage and counter space. Separated bedrooms give everyone their own space. Mudroom/laundry room, immediately off garage, offer extra storage in addition to the oversize garage with man door. Meticulous maintained home is move in ready. Come see for yourself what the Copperfield Estates neighborhood has to offer.
- Type:
- Single Family
- Sq.Ft.:
- 2,254
- Status:
- Active
- Beds:
- 4
- Lot size:
- 0.29 Acres
- Year built:
- 2022
- Baths:
- 3.00
- MLS#:
- 2022011516
- Subdivision:
- Knob Hill
ADDITIONAL INFORMATION
Pictures updated as of 9/15. Premier Homes of Southern Indiana is proud to present the beautiful 'Haylyn' floor plan! This gorgeous 4 Bed/3 Bath home features a covered front porch, finished walk-out basement, spacious great room with 10' ceilings, open floor plan, 1st floor laundry room, and RevWood floors. The beautiful eat-in kitchen includes stainless steel appliances, granite countertops, Kitchen Island, walk-in pantry, and roomy breakfast nook that walks out to the covered back deck! The Primary Suite offers an elegant tray ceiling, spacious walk-in closet, and private bath with double vanity, linen cabinet, and large walk-in tile shower. The Full, finished walkout basement features a large 4th bedroom, full bathroom, and huge family room that walks out to the back patio. This home also includes a 2-car attached garage with keyless entry and a 2-10 home warranty! Builder is a licensed real estate agent in the state of Indiana.
- Type:
- Single Family
- Sq.Ft.:
- 2,692
- Status:
- Active
- Beds:
- 3
- Lot size:
- 0.23 Acres
- Year built:
- 2005
- Baths:
- 3.00
- MLS#:
- 2022011545
- Subdivision:
- Copperfield
ADDITIONAL INFORMATION
Open House on Saturday, August 27th, from 1-3pm. Located in the highly desirable copperfield subdivision. Close to everything and located in the award winning Floyd County School District. This brick home has 3 bedrooms and 3 full baths and is well maintained. Many updates including beautiful hardwood flooring, granite countertops in the kitchen, newer stainless appliances and tile backsplash. The living room boast 12' ceilings with crown molding. The partially finished basement has a full bath and small office. The home has a large covered front porch, beautiful landscaped backyard with an inground swimming pool. New $12,000 vinyl fence with 4' gate for privacy.
Albert Wright Page, License RB14038157, Xome Inc., License RC51300094, albertw.page@xome.com, 844-400-XOME (9663), 4471 North Billman Estates, Shelbyville, IN 46176

Information is provided exclusively for consumers personal, non - commercial use and may not be used for any purpose other than to identify prospective properties consumers may be interested in purchasing. Copyright © 2025, Southern Indiana Realtors Association. All rights reserved.
Georgetown Real Estate
The median home value in Georgetown, IN is $357,500. This is higher than the county median home value of $230,100. The national median home value is $338,100. The average price of homes sold in Georgetown, IN is $357,500. Approximately 78.82% of Georgetown homes are owned, compared to 14.04% rented, while 7.13% are vacant. Georgetown real estate listings include condos, townhomes, and single family homes for sale. Commercial properties are also available. If you see a property you’re interested in, contact a Georgetown real estate agent to arrange a tour today!
Georgetown, Indiana has a population of 3,703. Georgetown is more family-centric than the surrounding county with 39.65% of the households containing married families with children. The county average for households married with children is 28.25%.
The median household income in Georgetown, Indiana is $98,923. The median household income for the surrounding county is $69,858 compared to the national median of $69,021. The median age of people living in Georgetown is 33.2 years.
Georgetown Weather
The average high temperature in July is 87.5 degrees, with an average low temperature in January of 25.6 degrees. The average rainfall is approximately 44.2 inches per year, with 10.7 inches of snow per year.
