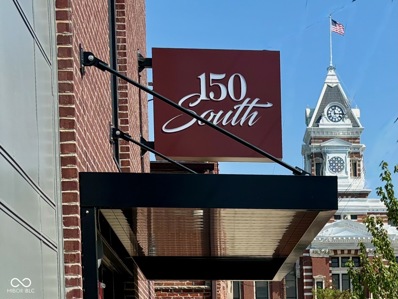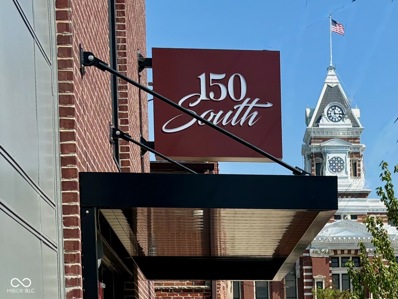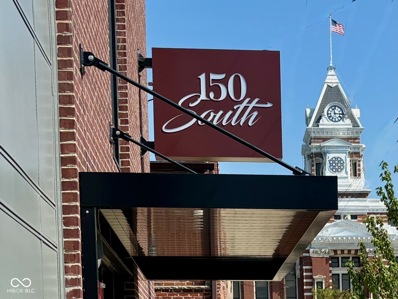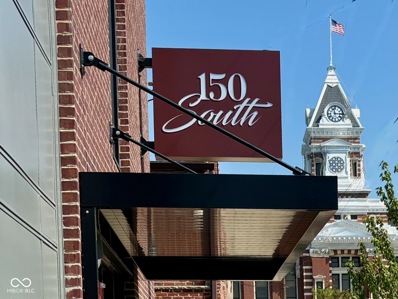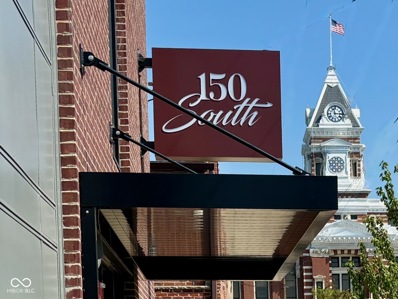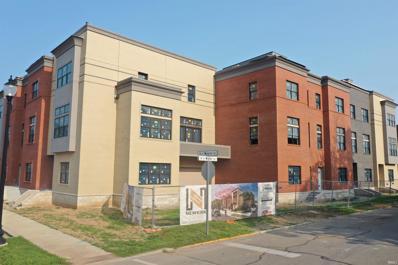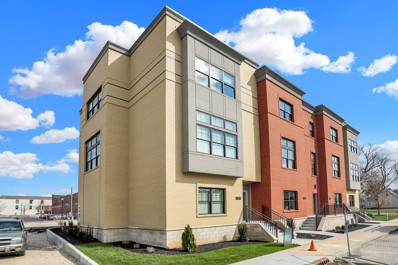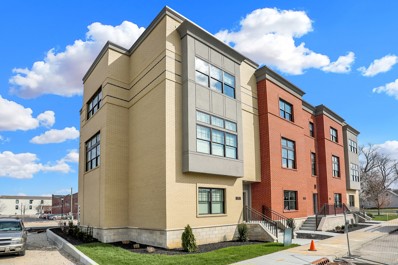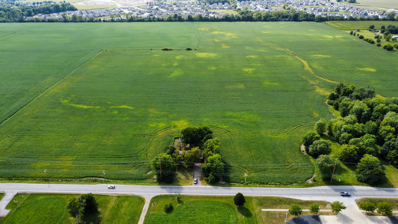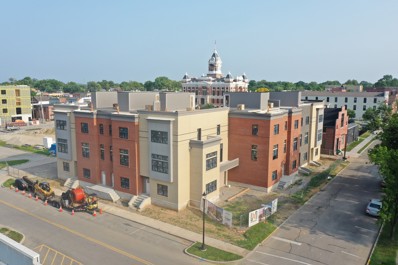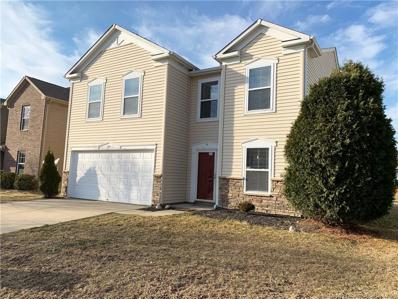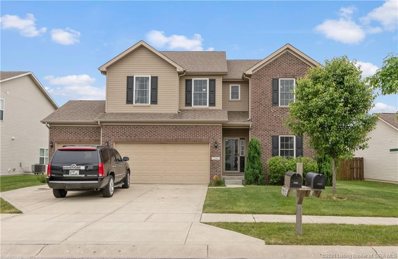Franklin IN Homes for Sale
- Type:
- Condo
- Sq.Ft.:
- 1,500
- Status:
- Active
- Beds:
- 3
- Lot size:
- 0.24 Acres
- Year built:
- 2024
- Baths:
- 2.00
- MLS#:
- 21997107
- Subdivision:
- No Subdivision
ADDITIONAL INFORMATION
Introducing 150 South, an Upscale Condominium Development in the Heart of Downtown Franklin. You will find a Retreat from the Responsibilities of Common Home Ownership, in a Secure Atmosphere with Modern Elegance and Unparalleled Convenience to Franklin's Vibrant Attractions, Events, Trails, Parks, Rec Center, Pool, Coffee Shops, Boutiques, Restaurants, Nightlife, Country Club, Golfing, Work out Facilities, Popular Farmers Market, Medical Facilities/Hospital and the Benefit of I 65 for Easy Commutes. Unit 302 is one out of 12 Flats Available and is a Rare Opportunity for Elevated Living in Franklin. Unit 302 is staged for you to select the finishes you love to curate your look. Finished with choices of High-End Materials such as Engineered Hardwood, Bosch appliances, Quartz Waterfall Kitchen Countertop, Floating Base Cabinets, Floor to ceiling Cabinetry, Concrete Acoustical Floor system, and a Fireplace. Elevator Access, Covered and Secure Parking. This floor plan includes 3 bedrooms, 2 Full baths, a laundry/mudroom, and a Private Covered Balcony. Schedule a personal tour of this Flat and others within this Exceptional Residence Amid the City Life!
- Type:
- Condo
- Sq.Ft.:
- 1,500
- Status:
- Active
- Beds:
- 3
- Lot size:
- 0.24 Acres
- Year built:
- 2024
- Baths:
- 2.00
- MLS#:
- 21997100
- Subdivision:
- No Subdivision
ADDITIONAL INFORMATION
Introducing 150 South, an Upscale Condominium Development in the Heart of Downtown Franklin. You will find a Retreat from the Responsibilities of Common Home Ownership, in a Secure Atmosphere with Modern Elegance and Unparalleled Convenience to Franklin's Vibrant Attractions, Events, Trails, Parks, Rec Center, Pool, Coffee Shops, Boutiques, Restaurants, Nightlife, Country Club, Golfing, Work out Facilities, Popular Farmers Market, Medical Facilities/Hospital and the Benefit of I 65 for Easy Commutes. Unit 202 is one out of 12 Flats Available and is a Rare Opportunity for Elevated Living in Franklin. Unit 202 is staged for you to select the finishes you love to curate your look. Finished with choices of High-End Materials such as Engineered Hardwood, Bosch appliances, Quartz Waterfall Kitchen Countertop, Floating Base Cabinets, Floor to ceiling Cabinetry, Concrete Acoustical Floor system, and a Fireplace. Elevator Access, Covered and Secure Parking. This floor plan includes 3 bedrooms, 2 Full baths, a laundry/mudroom, and a Private Covered Balcony. Schedule a personal tour of this Flat and others within this Exceptional Residence Amid the City Life!
- Type:
- Condo
- Sq.Ft.:
- 1,426
- Status:
- Active
- Beds:
- 3
- Lot size:
- 0.24 Acres
- Year built:
- 2024
- Baths:
- 2.00
- MLS#:
- 21997093
- Subdivision:
- No Subdivision
ADDITIONAL INFORMATION
Introducing 150 South, an Upscale Condominium Development in the Heart of Downtown Franklin. You will find a Retreat from the Responsibilities of Common Home Ownership, in a Secure Atmosphere with Modern Elegance and Unparalleled Convenience to Franklin's Vibrant Attractions, Events, Trails, Parks, Rec Center, Pool, Coffee Shops, Boutiques, Restaurants, Nightlife, Country Club, Golfing, Work out Facilities, Popular Farmers Market, Medical Facilities/Hospital and the Benefit of I 65 for Easy Commutes. Unit 301 is one out of 12 Flats Available and is a Rare Opportunity for Elevated Living in Franklin. Unit 301 is staged for you to select the finishes you love to curate your look. Finished with choices of High-End Materials such as Engineered Hardwood, Bosch appliances, Quartz Waterfall Kitchen Countertop, Floating Base Cabinets, Floor to ceiling Cabinetry, Concrete Acoustical Floor system, and a Fireplace. Elevator Access, Covered and Secure Parking. This floor plan includes 3 bedrooms, 2 Full baths, a laundry/mudroom, Oversized Windows allowing for tons of natural light, and a Private Covered Balcony. Schedule a personal tour of this Flat and others within this Exceptional Residence Amid the City Life!
- Type:
- Condo
- Sq.Ft.:
- 1,426
- Status:
- Active
- Beds:
- 3
- Lot size:
- 0.24 Acres
- Year built:
- 2024
- Baths:
- 2.00
- MLS#:
- 21996812
- Subdivision:
- No Subdivision
ADDITIONAL INFORMATION
Introducing 150 South, an Upscale Condominium Development in the Heart of Downtown Franklin. You will find a Retreat from the Responsibilities of Common Home Ownership, in a Secure Atmosphere with Modern Elegance and Unparalleled Convenience to Franklin's Vibrant Attractions, Events, Trails, Parks, Rec Center, Pool, Coffee Shops, Boutiques, Restaurants, Nightlife, Country Club, Golfing, Work out Facilities, Popular Farmers Market, Medical Facilities/Hospital and the Benefit of I 65 for Easy Commutes. Unit 201 is one out of 12 Flats Available and is a Rare Opportunity for Elevated Living in Franklin. Unit 201 is staged for you to select the finishes you love to curate your look. Finished with choices of High-End Materials such as Engineered Hardwood, Bosch appliances, Quartz Waterfall Kitchen Countertop, Floating Base Cabinets, Floor to ceiling Cabinetry, Concrete Acoustical Floor system, and a Fireplace. Elevator Access, Covered and Secure Parking. This floor plan includes 3 bedrooms, 2 Full baths, a laundry/mudroom, Oversized Windows allowing for tons of natural light, and a Private Covered Balcony. Schedule a personal tour of this Flat and others within this Exceptional Residence Amid the City Life!
- Type:
- Condo
- Sq.Ft.:
- 1,426
- Status:
- Active
- Beds:
- 3
- Lot size:
- 0.24 Acres
- Year built:
- 2024
- Baths:
- 2.00
- MLS#:
- 21996783
- Subdivision:
- No Subdivision
ADDITIONAL INFORMATION
Introducing 150 South, an Upscale Condominium Development in the Heart of Downtown Franklin. You will find a Retreat from the Responsibilities of Common Home Ownership, in a Secure Atmosphere with Modern Elegance and Unparalleled Convenience to Franklin's Vibrant Attractions, Events, Trails, Parks, Rec Center, Pool, Coffee Shops, Boutiques, Restaurants, Nightlife, Country Club, Golfing, Work out Facilities, Popular Farmers Market, Medical Facilities/Hospital and the Benefit of I 65 for Easy Commutes. Unit 401 is one out of 12 Flats Available and is a Rare Opportunity for Elevated Living in Franklin. Finished with High-End Materials: Engineered Hardwood, LG Kitchen Appliances, Bosch Washer/Dryer, Quartz Waterfall Kitchen Countertop and Floor to ceiling Cabinetry, Oversized Windows allowing for tons of natural light, Concrete Acoustical Floor system, and Fireplace. Elevator Access, Covered and Secure Parking. This floor plan includes 3 bedrooms, 2 Full baths, a laundry/mudroom, and a Private Covered Balcony. Schedule a personal tour of this Flat and others within this Exceptional Residence Amid the City Life!
- Type:
- Condo
- Sq.Ft.:
- 1,500
- Status:
- Active
- Beds:
- 3
- Lot size:
- 0.24 Acres
- Year built:
- 2024
- Baths:
- 2.00
- MLS#:
- 21995699
- Subdivision:
- Franklin
ADDITIONAL INFORMATION
Introducing 150 South, an Upscale Condominium Development in the Heart of Downtown Franklin. You will find a Retreat from the Responsibilities of Common Home Ownership, in a Secure Atmosphere with Modern Elegance and Unparalleled Convenience to Franklin's Vibrant Attractions, Events, Trails, Parks, Rec Center, Pool, Coffee Shops, Boutiques, Restaurants, Nightlife, Country Club, Golfing, Work out Facilities, Popular Farmers Market, Medical Facilities/Hospital and the Benefit of I 65 for Easy Commutes. Unit 203 is one out of 12 Flats Available and is a Rare Opportunity for Elevated Living in Franklin. Finished with High-End Materials: Engineered Hardwood, Bosch/LG appliances, Quartz Countertops, Concrete Acoustical Floor system, and Stone Fireplace with Barn Beam Mantle. Elevator Access, Covered and Secure Parking Garage. This floor plan includes 3 bedrooms, 2 Full baths, a laundry/mudroom, a Butler's Pantry, and a Private Covered Balcony. Schedule a personal tour of this Flat and others within this Exceptional Residence Amid the City Life!
- Type:
- Single Family
- Sq.Ft.:
- 2,156
- Status:
- Active
- Beds:
- 5
- Lot size:
- 0.1 Acres
- Year built:
- 1876
- Baths:
- 3.00
- MLS#:
- 21996517
- Subdivision:
- Hamilton Addition
ADDITIONAL INFORMATION
Investor's Dream in Franklin, IN - Two Units, Endless Potential! Welcome to a rare opportunity just minutes from Franklin College and steps away from vibrant Downtown Franklin! This unique property offers a spacious 1,706 sq. ft. main unit paired with a 450 sq. ft. rental studio, perfect for investors or savvy buyers looking for dual-income potential. The main unit features a generous layout ready for your personal touch. With a little remodeling, you can unlock its full value and maximize returns. The studio unit is in great condition and currently rented at $750/month, providing immediate cash flow. Recent updates include a new roof, ensuring peace of mind for years to come. Both units offer separate entrances, making this property ideal for tenants, owner-occupants, or a combination of both. Highlights: Dual-unit property: Live in one, rent the other, or rent both! Prime location: Minutes from Franklin College, I-65, and walking distance to shops, restaurants, and entertainment in Downtown Franklin. Investor-ready: Rental income from the studio, with the potential for the main unit to deliver even more. Motivated seller: Act fast for this unbeatable value in a high-demand area! Priced under-market, this property is a steal compared to similar homes in the area. Whether you're an investor or looking for a home with income potential, this is your chance to secure a Franklin gem. Don't miss out-schedule your showing today!
- Type:
- Condo
- Sq.Ft.:
- 1,686
- Status:
- Active
- Beds:
- 2
- Lot size:
- 0.64 Acres
- Year built:
- 2007
- Baths:
- 2.00
- MLS#:
- 21985637
- Subdivision:
- Heather Glen
ADDITIONAL INFORMATION
Experience effortless living at Heather Glen at the Legends with this stunning 2-bedroom, 2-bathroom home featuring an open floor plan and the benefits of a gated community. Enjoy single-level living with soaring cathedral ceilings in the Great Room, Sun Room, Kitchen, and Bedrooms. The Great Room, Sunroom, and Dining Room showcase updated Pergo flooring. The dining room features a convenient 9ft breakfast/serving bar, wainscoting, and opens to the kitchen, great room, and sunroom. A cozy gas log fireplace accents the Great Room. The bright Sunroom is enhanced with Custom Wood Plantation Blinds. The kitchen is equipped with a vaulted ceiling, Corian countertops, tile backsplash, and all appliances are included, such as the front-loading washer and dryer. Both bedrooms come with Custom Plantation Wood Shutters and spacious walk-in closets. The garage offers an additional bay for a golf cart. The Heather Glen community provides a beautiful clubhouse for its residents. Seize the chance for a serene, maintenance-free lifestyle at Heather Glen at the Legends. Welcome home! "Seller will consider a concession"
$629,000
82 E WAYNE Street Franklin, IN 46131
- Type:
- Single Family
- Sq.Ft.:
- 2,763
- Status:
- Active
- Beds:
- 3
- Lot size:
- 0.08 Acres
- Year built:
- 2024
- Baths:
- 3.00
- MLS#:
- 202418276
- Subdivision:
- Other
ADDITIONAL INFORMATION
Newkirk Square Townhomes is the perfect mix of elegance, modernism, and classical upscale housing. Newkirk Square phase 1 will include 8 townhomes with attached 2-car rear load garages for easy access for each homeowner. The building will be dressed with brick and stone adding to its rich architechtural style. These upscale townhomes, featured in the heart of downtown Franklin, are within walking distance to all things downtown, including the new amphitheater, local restaurants and shops, and gorgeous parks with well maintained trails throughout the downtown area. These 3/4 bedroom, 3 bathroom homes include prestigious finishes and open concept. Homes also feature a private rooftop patio with amazing views of downtown Franklin!
$205,000
1941 Acorn Drive Franklin, IN 46131
- Type:
- Single Family
- Sq.Ft.:
- 1,556
- Status:
- Active
- Beds:
- 3
- Lot size:
- 0.11 Acres
- Year built:
- 1997
- Baths:
- 2.00
- MLS#:
- 21977657
- Subdivision:
- Deer Run
ADDITIONAL INFORMATION
Beautifully Upgraded Investment property with 3BR/2BA - 1556 total square feet - in popular Deer Run subdivision. The main level includes Kitchen/Breakfast Room, Dining/Living Room, and Primary Bedroom, as well as laundry and a full bathroom. The upper level features two nice-sized bedroom and a full bathroom. Attached 2-Car Garage. Couple of minutes away from the Walmart, Starbucks, and many other restaurants.
Open House:
Sunday, 12/22 6:00-8:00PM
- Type:
- Single Family
- Sq.Ft.:
- 2,736
- Status:
- Active
- Beds:
- 5
- Lot size:
- 0.24 Acres
- Year built:
- 2024
- Baths:
- 3.00
- MLS#:
- 21975855
- Subdivision:
- Kingsbridge
ADDITIONAL INFORMATION
The Venture Collection offers the new single-family homes coming soon to the Kingsbridge masterplan in Franklin, IN. Onsite amenities include a park for leisurely fun and multi-use trails to get in a daily walk, jog or run. The peaceful city of Franklin features a vibrant downtown with numerous shops, restaurants and cultural venues, along with recreation-packed parks that are a favorite for all ages. Spend the day playing on the playground at Blue Heron Park or bring the kids to the splash pad at Youngs Creek Park. Enjoy free summer events at DriveHubler Amphitheater, ranging from live concerts to Saturday farmers' markets. The Kingston ft. an open concept design w/a convenient 5th bedroom on the 1st floor, along with a private study & spacious kitchen, dining area & Great Room. The 2nd story features a media area between the owner's suite & the three secondary bedrooms offer an abundance of space with ample closet space. The owner's suite offers a private bathroom retreat that includes a large shower, dual vanities, private water closet, & a huge WIC. *Photos/Tour of model may show features not selected in home.
- Type:
- Townhouse
- Sq.Ft.:
- 2,691
- Status:
- Active
- Beds:
- 3
- Lot size:
- 0.08 Acres
- Year built:
- 2024
- Baths:
- 3.00
- MLS#:
- 21945677
- Subdivision:
- Newkirks
ADDITIONAL INFORMATION
Newkirk Square Townhomes is the perfect mix of elegance, modernism, and classical upscale housing. Newkirk Square phase 1 will include 8 townhomes with attached 2-car rear load garages for easy access for each homeowner. The building will be dressed with brick and stone adding to its rich architectural style. These upscale townhomes featured in the heart of Downtown Franklin are within walking distance to all things downtown including the new amphitheater, local restaurants and shops, and gorgeous parks with maintained trails throughout the downtown area. These 3 bedroom, 3 bathroom homes include prestigious finishes and open concept. Homes also feature a private rooftop patio with amazing views of downtown Franklin!
- Type:
- Townhouse
- Sq.Ft.:
- 3,046
- Status:
- Active
- Beds:
- 3
- Lot size:
- 0.08 Acres
- Year built:
- 2024
- Baths:
- 3.00
- MLS#:
- 21938412
- Subdivision:
- Newkirks
ADDITIONAL INFORMATION
Newkirk Square Townhomes is the perfect mix of elegance, modernism, and classical upscale housing. Newkirk Square phase 1 will include 8 townhomes with attached 2-car rear load garages for easy access for each homeowner. The building will be dressed with brick and stone adding to its rich architectural style. These upscale townhomes featured in the heart of Downtown Franklin are within walking distance to all things downtown including the new amphitheater, local restaurants and shops, and gorgeous parks with maintained trails throughout the downtown area. These 3 bedroom, 3 bathroom homes include prestigious finishes and open concept. Homes also feature a private rooftop patio with amazing views of downtown Franklin!
$1,000,000
3910 N State Road 135 Franklin, IN 46131
- Type:
- Single Family
- Sq.Ft.:
- 1,170
- Status:
- Active
- Beds:
- 4
- Lot size:
- 0.53 Acres
- Year built:
- 1969
- Baths:
- 2.00
- MLS#:
- 21941142
- Subdivision:
- No Subdivision
ADDITIONAL INFORMATION
**THIS PROPERTY IS PRICED FOR SALE AS PROPOSED COMMERCIAL USE** State Road 135 frontage is the key to your business getting tons of traffic. The property is currently zoned residential and would need to be rezoned for commercial use.
- Type:
- Townhouse
- Sq.Ft.:
- 2,763
- Status:
- Active
- Beds:
- 3
- Lot size:
- 0.08 Acres
- Year built:
- 2023
- Baths:
- 3.00
- MLS#:
- 21936772
- Subdivision:
- Newkirks
ADDITIONAL INFORMATION
Newkirk Square Townhomes is the perfect mix of elegance, modernism, and classical upscale housing. Newkirk Square phase 1 will include 8 townhomes with attached 2-car rear load garages for easy access for each homeowner. The building will be dressed with brick and stone adding to its rich architectural style. These upscale townhomes featured in the heart of Downtown Franklin are within walking distance to all things downtown including the new amphitheater, local restaurants and shops, and gorgeous parks with maintained trails throughout the downtown area. These 3 bedroom, 3 bathroom homes include prestigious finishes and open concept. Homes also feature a private rooftop patio with amazing views of downtown Franklin!
- Type:
- Single Family
- Sq.Ft.:
- 2,506
- Status:
- Active
- Beds:
- 4
- Lot size:
- 0.14 Acres
- Year built:
- 2007
- Baths:
- 3.00
- MLS#:
- 202207237
- Subdivision:
- Heritage
ADDITIONAL INFORMATION
A 4 Bedroom, 3 Bath Home with over 2,500 SF, backs right up to the Lake! The Heritage at Brookhaven Community features a 6-acre park that includes a playground, clubhouse, community pool, basketball court, multiple lakes, walking trails and more! This Arbor Homes built 2-story has a spacious Living Room, Family Room, an Eat-in Kitchen with an additional Buffet area and plenty of cabinets. It includes a Cooktop Range with a Self-Cleaning Oven, Microwave, Dishwasher, Stainless Steel Sink, Disposal and a Side-by-Side Refrigerator. Upstairs, you'll find an oversized Main Bedroom w/ en-suite Bath and a huge Walk-in Closet. The additional 3 bedrooms each have large closets, with another Full Bath. A Mud Room w/ extra storage leads out to the 2-car garage. Just out the back door you'll find a concrete patio leading to a large back yard overlooking the Lake. This home also features a low-cost Natural Gas HVAC and newer Water Heater. This home is being sold "As-Is" but the Seller is offering a 1-yr Home Warranty to the new Buyer. Tax exemptions are available, currently not filed. The Clubhouse was recently updated to include a state of the art Fitness Center and the HOA provides snow removal, landscaping, and common area maintenance. Be sure to schedule your showing today before it's gone!
- Type:
- Single Family
- Sq.Ft.:
- 2,458
- Status:
- Active
- Beds:
- 4
- Lot size:
- 0.19 Acres
- Year built:
- 2014
- Baths:
- 3.00
- MLS#:
- 202108224
- Subdivision:
- Heritage
ADDITIONAL INFORMATION
Rare find! This 4 bedroom, 2 and a half bath home is one of the few in Heritage with a FULL UNFINISHED BASEMENT and a 3 CAR GARAGE. This home has it all! Walk inside to the open concept living area and you're instantly greeted by NEW LVP FLOORING and FRESH COMPLIMENTING PAINT. The kitchen is a chef's dream, decked out with tall cabinets, a beautiful stone backsplash, and a full complement of stainless steel appliances. Also on the main floor, don't miss the half bath, laundry room, and office or formal dining room. Upstairs you'll find all 4 bedrooms, all with WALK-IN CLOSETS! You can't compete with the huge owner's suite. It offers a full en-suite bathroom featuring a double vanity and soaking tub. The closet in the owner's suite is a dream, almost the size of a bedroom! The second floor also has an open gathering area and another full bathroom, what more could you want? The full unfinished basement is a clean slate, already equipped with an egress window for a 5th bedroom and plumbed for a 3rd full bathroom. It also houses all of the mechanicals including seller added bonuses- a whole house water filtration system and a reverse osmosis drinking water system for the water and ice in the kitchen. The Heritage neighborhood features a clubhouse with a pool, fitness center, and plenty of walking trails nearby. Opportunities like this don't come up often, so call to schedule your private showing today before it's gone! Open House Sunday 2-4.
Albert Wright Page, License RB14038157, Xome Inc., License RC51300094, [email protected], 844-400-XOME (9663), 4471 North Billman Estates, Shelbyville, IN 46176

Listings courtesy of MIBOR as distributed by MLS GRID. Based on information submitted to the MLS GRID as of {{last updated}}. All data is obtained from various sources and may not have been verified by broker or MLS GRID. Supplied Open House Information is subject to change without notice. All information should be independently reviewed and verified for accuracy. Properties may or may not be listed by the office/agent presenting the information. Properties displayed may be listed or sold by various participants in the MLS. © 2024 Metropolitan Indianapolis Board of REALTORS®. All Rights Reserved.

Information is provided exclusively for consumers' personal, non-commercial use and may not be used for any purpose other than to identify prospective properties consumers may be interested in purchasing. IDX information provided by the Indiana Regional MLS. Copyright 2024 Indiana Regional MLS. All rights reserved.
Albert Wright Page, License RB14038157, Xome Inc., License RC51300094, [email protected], 844-400-XOME (9663), 4471 North Billman Estates, Shelbyville, IN 46176

Information is provided exclusively for consumers personal, non - commercial use and may not be used for any purpose other than to identify prospective properties consumers may be interested in purchasing. Copyright © 2024, Southern Indiana Realtors Association. All rights reserved.
Franklin Real Estate
The median home value in Franklin, IN is $280,000. This is lower than the county median home value of $280,300. The national median home value is $338,100. The average price of homes sold in Franklin, IN is $280,000. Approximately 59.55% of Franklin homes are owned, compared to 33.45% rented, while 7.01% are vacant. Franklin real estate listings include condos, townhomes, and single family homes for sale. Commercial properties are also available. If you see a property you’re interested in, contact a Franklin real estate agent to arrange a tour today!
Franklin, Indiana has a population of 25,112. Franklin is less family-centric than the surrounding county with 34.91% of the households containing married families with children. The county average for households married with children is 35.98%.
The median household income in Franklin, Indiana is $63,518. The median household income for the surrounding county is $77,977 compared to the national median of $69,021. The median age of people living in Franklin is 35.2 years.
Franklin Weather
The average high temperature in July is 84.8 degrees, with an average low temperature in January of 18.2 degrees. The average rainfall is approximately 43.5 inches per year, with 19.5 inches of snow per year.
