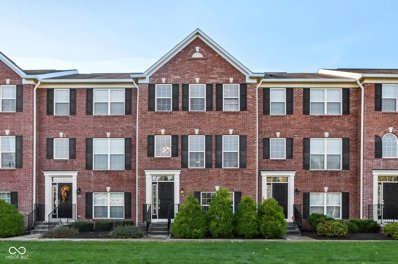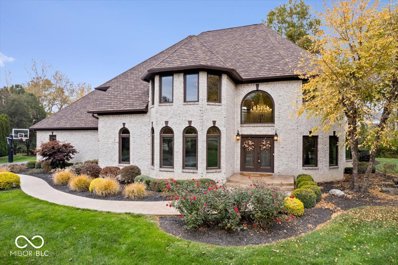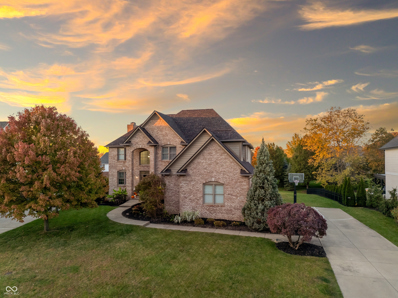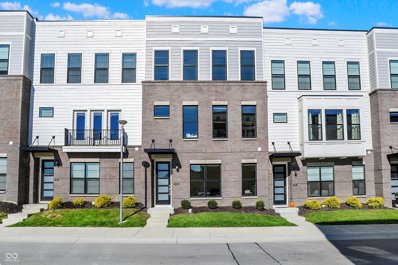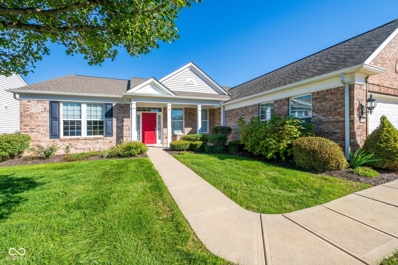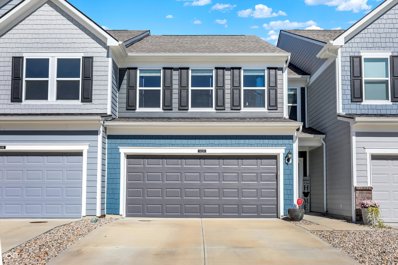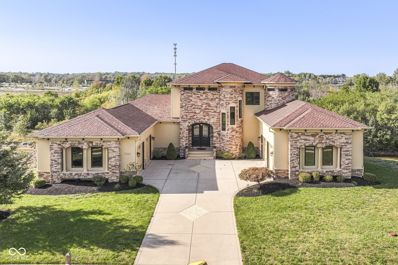Fishers IN Homes for Sale
$319,900
104 Rush Court Fishers, IN 46038
- Type:
- Single Family
- Sq.Ft.:
- 1,516
- Status:
- Active
- Beds:
- 3
- Lot size:
- 0.21 Acres
- Year built:
- 1978
- Baths:
- 2.00
- MLS#:
- 22007572
- Subdivision:
- Sunblest Farms
ADDITIONAL INFORMATION
Enjoy a freshly painted home with landscaped fenced backyard. Brand new flooring of luxury plank and carpet throughout the home. Bright kitchen off the sunroom for easy entertaining. 2023 HVAC & water heater. Close to Nickel Plate shopping & dining in Fishers.
$315,000
9046 Mercer Drive Fishers, IN 46038
- Type:
- Condo
- Sq.Ft.:
- 1,844
- Status:
- Active
- Beds:
- 2
- Year built:
- 2015
- Baths:
- 4.00
- MLS#:
- 22009569
- Subdivision:
- Princeton Woods
ADDITIONAL INFORMATION
Discover the perfect blend of style and convenience in this maintenance-free townhouse, ideally situated just steps from the Nickel Plate Trail! This stunning 2-bedroom, 4-bathroom home is thoughtfully designed with upscale finishes to delight today's discerning buyer. Elegant custom trim accents the staircase and dining room, while a striking tray ceiling adds a touch of luxury to the spacious master bedroom. The kitchen is a true showstopper, featuring an oversized granite-topped island with seating for four, double ovens, a gas cooktop, and abundant cabinet storage. Located within walking distance of all the vibrant amenities downtown Fishers has to offer, this home is an absolute must-see!
- Type:
- Single Family
- Sq.Ft.:
- 6,049
- Status:
- Active
- Beds:
- 5
- Lot size:
- 0.38 Acres
- Year built:
- 2013
- Baths:
- 5.00
- MLS#:
- 22009168
- Subdivision:
- Woods At Thorpe Creek
ADDITIONAL INFORMATION
Welcome to this exquisite 5-bedroom, 4.5 bathroom home located in highly sought after Woods at Thorpe Creek! With over 6,000 total square feet, you will love the feel and flow of this well-thought-out floor plan. As you step inside, you are greeted by a breathtaking two-story foyer full of natural light. To your left you will find a private office, perfect for remote work. To your right is a living room connected to the dining room that is perfect for oversized gatherings. The kitchen features a large island with stainless steel hood that overlooks the breakfast eating area and great room. Two-story great room with fireplace, soaring ceilings and back stairs to the primary suite. A very spacious laundry and mud room leads to the spotless 3-car garage with epoxy floors. The second primary suite with tray ceilings, sitting room, 16X12 walk-in closet, and dual-vanity bathroom. 3 more bathrooms upstairs, jack-n-jill bathroom, and one with an ensuite bathroom. The full basement features an additional bedroom & full BA, full bar area, tons of additional rec space, and additional storage area. Step out back a beautifully landscaped with mature trees, a rare find in this area! Stamped concrete patio overlooks a large open yard that is fully fenced. The additional patio featuring a pergola and fireplace is perfect for outdoor entertaining. Why wait to build, when you can enjoy this lightly used finished home? New roof in 2024. Take advantage of the community amenities, including walking trails, pool, tennis & basketball court, and clubhouse. Just down the road from parks, schools, Geist Reservoir, Hamilton Town Center and much more!
- Type:
- Single Family
- Sq.Ft.:
- 2,308
- Status:
- Active
- Beds:
- 4
- Lot size:
- 0.19 Acres
- Year built:
- 2013
- Baths:
- 3.00
- MLS#:
- 22009208
- Subdivision:
- South Avalon
ADDITIONAL INFORMATION
This is a beautifully updated 4/5 bedroom 2 1/2 bath home in a great neighborhood close to amenities, shopping, and interstate access. The 5th bedroom is being called an office.There is a fully fenced private back yard with a pergola and covered porch with a hot tub. Recent improvements include brand newxwaterproof luxury floors, a new roof with drip edge, new LED lighting, some new vinyl hardwood flooring, a newer water heater, and added storage in the garage. New closets were added to create two more bedrooms. There is also a new smart refrigerator and new washer and dryer in the laundry. The home is a great open concept floor plan that flows nicely with a split floor plan for bedrooms. Don't miss it!
- Type:
- Single Family
- Sq.Ft.:
- 2,696
- Status:
- Active
- Beds:
- 3
- Lot size:
- 0.31 Acres
- Year built:
- 2024
- Baths:
- 3.00
- MLS#:
- 22009421
- Subdivision:
- Grantham
ADDITIONAL INFORMATION
The Bonner is an exquisite ranch designed home with stunning property features, 3 spacious bedrooms, 2.5 baths, a generous private Study and finished 3 car garage. The heart of the home is a huge open kitchen, family and dining area , complete with a cozy fireplace, perfect for entertaining or relaxing. Each room has been professionally finished by designer, ensuring a perfect blend of style and comfort. Don't miss the opportuity to own this beautiful home!
- Type:
- Single Family
- Sq.Ft.:
- 2,868
- Status:
- Active
- Beds:
- 4
- Lot size:
- 0.26 Acres
- Year built:
- 2006
- Baths:
- 3.00
- MLS#:
- 22008965
- Subdivision:
- Bristols
ADDITIONAL INFORMATION
This spacious home in the Bristols is clean and ready for you to put your personal touches on! Large great room w/ fireplace is open to the eat in kitchen with stainless appliances. Don't miss the 10x4 lighted walk-in pantry. Main floor also offers formal dining room, an office w/ shelves, laundry convenient by garage which includes the LG washer and dryer. Move upstairs to the open loft. Master bedroom with a half-vaulted ceiling has a large bathroom with updated shower, double sink vanity and 15x9 closet. Overhead lighting in 3 bedrooms. Double sink vanity & updated fixtures in hall bath. Unfinished basement w/ shelves for storage & full bath rough-in. Big fenced backyard with hot tub, patio, storage bins.
$300,000
9175 Muir Lane Fishers, IN 46037
- Type:
- Condo
- Sq.Ft.:
- 1,459
- Status:
- Active
- Beds:
- 2
- Lot size:
- 0.03 Acres
- Year built:
- 1999
- Baths:
- 2.00
- MLS#:
- 22006617
- Subdivision:
- Muir Woods
ADDITIONAL INFORMATION
HVAC and Windows Inspected and in working condition. Home Warranty included covers mechanicals, plumbing and appliances. New Flooring (Carpet and Vinyl Plank); and fresh paint. Spilt Bedroom Floor Plan. Spacious master bedroom with 3 closets; separate dressing/sink area from shower and toilet room. As you pull into the neighborhood you will appreciate the grounds keeping and maintenance of the community. This condo is within walking distance to the clubhouse, pool and tennis court. There is plenty of overflow parking for guests along Muir Lane. Screened-in back porch. A great neighborhood for walking and seeing nature. Conveniently located - less than 2 minutes from I69 and 106th Street and everything fun to do in Fishers. Option to buy furnished with separate bill of sale.
Open House:
Saturday, 1/11 4:00-11:00PM
- Type:
- Single Family
- Sq.Ft.:
- 2,062
- Status:
- Active
- Beds:
- 3
- Lot size:
- 0.09 Acres
- Year built:
- 2025
- Baths:
- 3.00
- MLS#:
- 22008972
- Subdivision:
- Cyntheanne Woods
ADDITIONAL INFORMATION
MLS#22008972 REPRESENTATIVE PHOTOS ADDED. Built by Taylor Morrison - January Completion! Introducing the Brooklyn at Cyntheanne Woods, a two-story home that perfectly blends comfort and style. As you step inside, you will be greeted by a foyer with a convenient powder room. The first floor is the best of open concept living: a casual dining area flows to the modern kitchen, a spacious great room, and extends to a covered patio, an ideal spot for outdoor relaxation. A two-car garage offers ample storage and parking space. Upstairs, you will find a loft, two bedrooms, one bathroom, and a laundry room. The highlight of the upper level has to be the luxurious primary suite with a walk-in closet and spa-like primary bathroom, offering a serene retreat at the end of the day. Structural options added include: additional 8' sliding glass door.
$375,000
8916 Tanner Drive Fishers, IN 46038
- Type:
- Single Family
- Sq.Ft.:
- 2,290
- Status:
- Active
- Beds:
- 4
- Lot size:
- 0.19 Acres
- Year built:
- 1994
- Baths:
- 3.00
- MLS#:
- 22008672
- Subdivision:
- Sunblest Farms
ADDITIONAL INFORMATION
Discover this spacious and well-maintained 4-bedroom home, just minutes from the vibrant Nickel Plate District. Nestled in a wonderful neighborhood, this property offers a perfect blend of comfort and convenience. Enjoy easy access to local shops, dining, and entertainment, all while being part of a friendly community. You will find a pool within walking distance for your summer enjoyment. New carpet has just been installed in all of the upstairs to contribute a fresh, crisp look! The HVAC, roof, and most appliances have been replaced within the last five years, providing a worry free investment in your new home. You will find a cathedral ceiling in the primary suite. Out back, you there is a spacious shed for additional storage. A generous sized back deck with built in seating offers the perfect setting for outdoor entertainment! This beautiful home has only had two owners. Come see it in person before it is too late!
- Type:
- Condo
- Sq.Ft.:
- 1,050
- Status:
- Active
- Beds:
- 1
- Lot size:
- 0.03 Acres
- Year built:
- 2014
- Baths:
- 1.00
- MLS#:
- 22008362
- Subdivision:
- Limestone Springs
ADDITIONAL INFORMATION
**Charming End-Unit in Limestone Springs** Welcome to this inviting 1 bed, 1 bath with bonus room in the desirable Limestone Springs neighborhood of Fishers. The open-concept living area features soaring vaulted ceilings and a beautiful fireplace. The eat-in kitchen is equipped with stainless steel appliances, a center island, and a pantry with ample storage. A sunlit breakfast nook offers the perfect spot for morning coffee with easy access to your private patio. The expansive primary suite includes large bathroom with tub/shower combo and a generous walk-in closet. Don't miss the versatile bonus room: its the ideal space for a home office, workout room, or guest room. Enjoy the convenience of a large laundry room (washer and dryer included) and an attached 1-car garage. HOA fees cover water, sewer, and trash services for added convenience. Community amenities include pool, fitness center, walking trails, playground, and both basketball and volleyball courts. Located with quick access to shopping, hospitals, Hamilton Town Center, restaurants, schools, and I-69. This end-unit offers an exceptional low-maintenance lifestyle in a vibrant community. Schedule your showing today! WELCOME HOME!!!
$1,849,000
10723 Chase Court Fishers, IN 46037
- Type:
- Single Family
- Sq.Ft.:
- 6,222
- Status:
- Active
- Beds:
- 4
- Lot size:
- 1.03 Acres
- Year built:
- 1995
- Baths:
- 6.00
- MLS#:
- 22007952
- Subdivision:
- Hamilton Proper
ADDITIONAL INFORMATION
You don't want to miss this exclusive 4-6 bedroom, 5.5-bathroom luxury home nestled in beautiful Hamilton Proper. Inside you are greeted with fresh and clean newly painted walls and trim that all accentuates the open floor plan and gorgeous 2-story great room ceilings. The gourmet kitchen is equipped with high end built-in stainless steel appliances, a large center island with seating, granite countertops & backsplash. The great room boasts the soaring ceiling, fireplace, freshly painted built-ins and floor-to-ceiling windows that fill the space with natural light. The formal dining room, also open but a dedicated space perfect for entertaining. The primary suite includes a spacious en-suite bathroom featuring a soaking tub, separate glass-enclosed shower, Walk-in closet, and sitting room. This room also includes its own private door to the fabulous covered patio! Upper level bedrooms include walk-in closets and updated bathrooms with tiled showers. Bonus room/extra bedroom with access to shared bathroom. The finished basement includes a wet bar with built-in beverage refrigerator, large family room with gorgeous built-ins throughout and fireplace. The basement rec room is includes an egress windw so could be a bedroom, has it's own sitting room and attached full bathroom. Extra unfinished rooms for storage space. You won't want to miss the private backyard retreat, complete with an in-ground heated Gunite Pool,(Installed in 2022) and a spacious patio with covered smart pergola system with heat, fans, lighting and automatic screens(2022). The professionally landscaped yard offers plenty of privacy with lots of mature trees. A few other highlights include the three-car garage NEW doors and openers(2023) NEWER Roof gutters and downspouts(2020), Tankless water heater(2023), All window and exterior doors(2022), HVAC Replacement(2022). Home is plumbed for a generator. Conveniently located near The Hawthorns Golf & Country Club. Buyer agent friendly
$849,900
12372 Ostara Court Fishers, IN 46037
- Type:
- Single Family
- Sq.Ft.:
- 5,435
- Status:
- Active
- Beds:
- 6
- Lot size:
- 0.43 Acres
- Year built:
- 2001
- Baths:
- 5.00
- MLS#:
- 22007755
- Subdivision:
- Heather Pointe
ADDITIONAL INFORMATION
Discover your dream home in the sought-after Hamilton Proper neighborhood! Located in Heather Point on a cul-de-sac, on an expansive near half acre homesite! Striking curb appeal, with exposed aggregate walkway leading up to the prestigious entry. Open the door to over 5,000 sq ft, 6 bedrooms, 4.5 baths, and a basement that is at ground level drenched in natural light! 2-story foyer open to the formal dining room with an abundance of custom trim. Greatroom w/blt-ins, surrounding fireplace and mantle. Open hearth room to the kitchen that features solid staggered cabinets, granite counter, induction cooktop, new microwave, dbl ovens, spacious island that's the perfect set up for being the heart of the space! Mudroom, 5th bdrm or home office on the main tucked off the rear of the home for privacy! Upstairs you will find 4 generous sized bedrooms all connected to a Jack/Jill baths with spacious closets w/wood shelving. Owner's suite that will impress you with double stage tray ceiling with crown molding and views of the backyard. Beautiful french doors lead to the ensuite bath which includes dual sink vanity, jetted soaking tub, sep WI tile shower, and large WIC w/custom wood shelving! Finished basement features ground level windows offering tons of natural light and views of the backyard. Fantastic wet bar for entertaining, family room, billiard room, exercise room, full bath, and unfinished storage too! Join The Hawthornes for entertainment all year long. Social membership gives acess to pool, park, tennis, playground, fitness, dining and more!
- Type:
- Single Family
- Sq.Ft.:
- 2,017
- Status:
- Active
- Beds:
- 2
- Lot size:
- 0.13 Acres
- Year built:
- 2012
- Baths:
- 2.00
- MLS#:
- 22007774
- Subdivision:
- Britton Falls
ADDITIONAL INFORMATION
This lovely home is perfectly located on a premium lot with a beautiful, wooded backdrop and conveniently situated next to the community walking path. Spacious and light-filled, this home provides options for a craft room, dual home offices, or a third bedroom by adding an armoire cabinet. Entertaining will be a breeze with this open floorplan. Kitchen with large center island, pantry, SS appliances, granite, ample counter and cabinet space. Great room features a gas log fireplace and transom window with power blind. Breakfast room provides a scenic spot for every meal. Primary bedroom provides the tranquil view of nature, while the bathroom with whirlpool tub and tiled shower lets you refresh. Prior screened-in patio has been professionally enclosed to create a fantastic sunroom with oversized windows to let the breeze and sounds of nature flow through. Rear patio pavers and a gas line for a grill complete all you need to host a cookout. Enjoy easy living in Britton Falls and their abundance of activities offered year-round! Prime location is minutes from Hamilton Town Center, Olio Rd corridor, and major highway access!
- Type:
- Single Family
- Sq.Ft.:
- 3,354
- Status:
- Active
- Beds:
- 4
- Lot size:
- 0.37 Acres
- Year built:
- 1998
- Baths:
- 3.00
- MLS#:
- 22006760
- Subdivision:
- Auburn Springs
ADDITIONAL INFORMATION
Welcome to this amazing home on a cul-de-sac in the highly desired Auburn Springs! With new paint throughout and freshly cleaned carpet, you can move right in! The spacious entry opens to a gorgeous formal living and dining room. The great room is truly wonderful with a custom slate fireplace and completely open to the breakfast area and kitchen. The kitchen boasts a center island, stainless steel appliances, desk area & a laundry room. Upstairs, the primary bedroom is separated to the right of the grand staircase with a spacious ensuite primary bath with separate sinks and massive walk-in closet. The other 3 bedrooms are off to the left side of the home, and there's a bonus room at the far end. Need additional room? A small family room is located in the basement, and a partially finished workshop and storage area encompasses the rest of the perimeter. Ready to entertain? The generous patio is private & perfect to enjoy a quiet morning with coffee in the spacious backyard. Don't be deceived by the garage, it's a 3 car tandem with a service door to the outside. Don't wait to enjoy a little slice of heaven in this home! Being sold AS-IS & listed under market value! $7500 flooring allowance or lender credit with acceptable offer
- Type:
- Single Family
- Sq.Ft.:
- 2,923
- Status:
- Active
- Beds:
- 4
- Lot size:
- 0.18 Acres
- Year built:
- 2014
- Baths:
- 3.00
- MLS#:
- 22007600
- Subdivision:
- Brookston Place
ADDITIONAL INFORMATION
Great find in an awesome location, this Hamilton County gem is located just minutes from Geist Reservoir and two golf courses and is in the A-rated Hamilton Southeastern School district. On the main level there is both casual and formal dining, a spacious kitchen and cozy great room with fireplace. There is a private office with French doors and a beautiful powder room for guests. You will love the tons of storage space in the enormous pantry and laundry room. Upstairs there are 4 bedrooms, a large loft, and 2 additional full baths. The primary bedroom is huge and boasts a large walk-in closet and private bath. Primary bath has double granite vanity and separate shower and jetted tub. Unwind at the end of the day in your serene, semi-private back yard surrounded by a wooded area and pond. This lovely home has space for everyone and awaits your personal touch.
$649,990
15846 Vitalize Run Fishers, IN 46040
- Type:
- Single Family
- Sq.Ft.:
- 2,446
- Status:
- Active
- Beds:
- 3
- Lot size:
- 0.24 Acres
- Year built:
- 2024
- Baths:
- 3.00
- MLS#:
- 22007473
- Subdivision:
- Grantham
ADDITIONAL INFORMATION
Sample home shown, actual home features may vary. Welcome to this stunning ranch home, where modern luxury meets comfortable living. The open floor plan effortlessly blends style and functionality, featuring three spacious bedrooms, including a serene guest suite for visitors. With three beautifully appointed bathrooms, every guest and family member will enjoy their own private retreat. The heart of the home is the expansive kitchen, complete with a center island perfect for meal prep and casual dining. The large dining and family rooms offer ample space for entertaining and relaxation, while the cozy fireplace adds a touch of warmth and charm. The master suite is a true sanctuary, boasting a vaulted cathedral ceiling, a spa-like shower, and a generous walk-in closet. The additional private study provides a quiet space for work or leisure, enhancing the home's versatility. Step outside to enjoy the covered front porch, ideal for sipping morning coffee, or unwind on the large covered rear porch, perfect for al fresco dining and enjoying the outdoors. The home is situated on a desirable corner site, enhanced with a landscape package and additional pine trees for added privacy. Practical features include a finished three-car garage, a utility room with a folding counter, and an overflow pantry for all your storage needs. With 10-foot ceilings throughout, this ranch home offers a bright, airy atmosphere, combining elegance with everyday comfort.
$485,000
9730 Junction Fishers, IN 46037
- Type:
- Townhouse
- Sq.Ft.:
- 2,400
- Status:
- Active
- Beds:
- 3
- Lot size:
- 0.04 Acres
- Year built:
- 2021
- Baths:
- 4.00
- MLS#:
- 22007359
- Subdivision:
- Towns At The Station
ADDITIONAL INFORMATION
Welcome to 9730 Junction Station, a stunning townhome that perfectly blends modern sophistication with everyday convenience. This beautifully designed three-bedroom, two-full-and-two-half-bath residence spans three spacious stories, filled with an abundance of natural light. The heart of the home is the fabulous kitchen, featuring generous quartz countertops and a spacious walk-in pantry. The open and airy great room and dining area create a seamless flow, perfect for hosting large gatherings or enjoying cozy evenings in. Situated just steps away from The Yard, you'll have easy access to an exciting array of restaurants, nightlife, and shopping, making it the ideal location for those who love to be in the center of it all. Residents will also enjoy exceptional neighborhood amenities at The Mark, which include a refreshing outdoor pool, a state-of-the-art fitness center, a stylish lounge, and a fun game room. Experience the perfect blend of luxury and lifestyle at Junction Station!
- Type:
- Single Family
- Sq.Ft.:
- 3,525
- Status:
- Active
- Beds:
- 4
- Lot size:
- 0.4 Acres
- Year built:
- 1992
- Baths:
- 3.00
- MLS#:
- 22006367
- Subdivision:
- Delaware Pointe
ADDITIONAL INFORMATION
Stunning, move-in ready updated 4-bedrm home with finished basement & ample storage. New flooring and paint (interior & exterior)! Main level Office. Open concept great room with fireplace flows into updated eat-in kitchen. Primary Bedrm with walk-in custom closet. Updated Primary Bath with luxurious garden tub, shower stall, & double sinks. Upper level offers 3-additional bedrms, updated bathroom, Bonus RM & walk-in attic for extra storage. Finished basement with bar area, Exercise RM, large Family RM, & unfinished storage area. The spacious & private backyard is an entertainers dream from the firepit area, deck with covered canopy, gazebo, & the relaxing hot tub. 3-car side loading finished garage complete with separate storage room. Conveniently located minutes from shopping, restaurants, Downtown Fishers / Fishers District, schools and I-69!
$984,900
12552 Lowery Way Fishers, IN 46037
- Type:
- Single Family
- Sq.Ft.:
- 4,525
- Status:
- Active
- Beds:
- 5
- Lot size:
- 0.57 Acres
- Year built:
- 2024
- Baths:
- 6.00
- MLS#:
- 22004450
- Subdivision:
- Cyntheanne Meadows
ADDITIONAL INFORMATION
Walk in and be amazed! The study, off of the 2 story foyer, boasts a stunning coffered ceiling! Huge family room shows off ceiling beams, and is open to the kitchen, making this home ideal for entertaining! The chef of the house will love the gourmet kitchen, with its stunning finishes and oversized island and butlers pantry with extra storage and floating shelves! Expand your entertaining outdoors with the large Covered Rear porch! Upstairs, You'll love the size of the 3 secondary bedrooms, all having WIC! Guest bedroom on main level gives your guests a private oasis of their own w/ a large WIC and full bath. Primary suite features dual WIC and a gorgeous spa bath, with an abundance of vanity space! Finished basement w/ full bath adds to the entertaining possibilities and also includes additional unfinished storage!
- Type:
- Single Family
- Sq.Ft.:
- 2,822
- Status:
- Active
- Beds:
- 4
- Lot size:
- 0.24 Acres
- Year built:
- 2002
- Baths:
- 3.00
- MLS#:
- 22007470
- Subdivision:
- Weaver Creek
ADDITIONAL INFORMATION
BACK IN PLAY! The last buyer's financing fell through, so this awesome home is now available! It has a very nicely FINISHED basement, FOUR bedrooms all upstairs, laundry on the upper level, finished garage, a privacy fence and it's located on a cozy cul-de-sac. Located in highly sought-after Fishers next to the Nickel Plate Trail! The inside is beautifully UPDATED with tasteful colors, gorgeous solid luxury vinyl plank flooring, oversized baseboards, all new fixtures and recessed lighting. Tons of other high-dollar recent UPDATES include the washer, dryer, refrigerator, dishwasher, water softener, water heater, sump pump with battery backup and NEW HVAC! Great outdoor living spaces with a covered front porch, open back deck/patio area and 2 grassy areas surrounded by privacy fencing. This total gem of a home is now ready once again for its next proud owners. Great Opportunity!
- Type:
- Single Family
- Sq.Ft.:
- 2,588
- Status:
- Active
- Beds:
- 2
- Lot size:
- 0.16 Acres
- Year built:
- 2007
- Baths:
- 2.00
- MLS#:
- 22006402
- Subdivision:
- Britton Falls
ADDITIONAL INFORMATION
Beautiful Brick home in Britton Falls! 2 bedroom, 2 bath, open concept with an oversized kitchen makes this home perfect for entertaining. Large master suite with a walk in closet and gracious bathroom The den would make a great office with all the built in shelves. This home is easy living at its finest! This 55+neighborhood has it all. Enjoy the clubhouse with adult activities, tennis courts, gym or walking the neighborhood with beautiful nature areas surrounding you. The HOA takes care of all your yard work so you can relax in your sunroom!
- Type:
- Townhouse
- Sq.Ft.:
- 1,896
- Status:
- Active
- Beds:
- 3
- Lot size:
- 0.05 Acres
- Year built:
- 2021
- Baths:
- 3.00
- MLS#:
- 22006077
- Subdivision:
- Towns At Avalon North
ADDITIONAL INFORMATION
Location, Location, Location!!! This better-than-new Pulte Ashton Townhome is just a stones throw away from Hamilton Town Center, loads of restaurants, amenities and Hwy 69. 3 bedrooms, 2.5 bath with open floor plan. Quartz countertops, stainless steel appliances, gas cooktop vented to the outside and upgraded primary bathroom. So many updates already done. Luxury vinyl plank flooring throughout the lower level. The refrigerator and water softener are included. The paint has been updated with soothing neutral colors. No need to spend hundreds on new blinds and window coverings, they are included. A convenient coat rack/mud room unit is built in right off the garage. Plenty of storage with generous closet space and the addition of a storage rack in the garage that conveys. Island pendant lights have been tastefully updated. The back doesn't back up to any other units and provides extra privacy. Smart lock and ring camera remain. There's even a dog park for your pups. The community features access to Avalon of Fishers amenities including a playground, pool, basketball, tennis and trails.
Open House:
Saturday, 1/11 4:00-11:00PM
- Type:
- Single Family
- Sq.Ft.:
- 1,896
- Status:
- Active
- Beds:
- 3
- Lot size:
- 0.13 Acres
- Year built:
- 2024
- Baths:
- 3.00
- MLS#:
- 22005978
- Subdivision:
- Cyntheanne Woods
ADDITIONAL INFORMATION
MLS#22005978 REPRESENTATIVE PHOTOS ADDED. Built by Taylor Morrison - January Completion! Relax and unwind in the spacious Tribeca floor plan at Cyntheanne Woods, thoughtfully designed with open living areas perfect for entertaining. As you step inside, you're greeted by a warm foyer that leads into a bright and airy great room, a modern kitchen, and a cozy dining area, all enhanced by the convenience of a two-car garage. Large sliding doors welcome the outdoors in, opening up to a charming, covered patio where you can host gatherings or simply enjoy peaceful moments. Upstairs, you'll find added privacy with a well-planned layout that separates the serene primary suite from the two additional bedrooms. The primary suite is your own personal retreat, featuring a generous walk-in closet and a spa-like bathroom with stylish finishes, a dual sink vanity, and a spacious walk-in shower. Plus, the convenient laundry room on this floor makes chores a breeze. This home is more than just a space to live; it's a welcoming haven where you can create cherished memories for years to come! Structural options added include: full front porch, covered back patio, and 9' ceilings on the main floor.
$1,499,000
10881 Harbor Bay Drive Fishers, IN 46040
- Type:
- Single Family
- Sq.Ft.:
- 6,890
- Status:
- Active
- Beds:
- 5
- Lot size:
- 0.4 Acres
- Year built:
- 2007
- Baths:
- 6.00
- MLS#:
- 22005415
- Subdivision:
- Canal Place
ADDITIONAL INFORMATION
WOW, what a beauty in Canal Place. Walk right into a huge formal sitting room with clear views and beautiful natural lighting! Master bedroom on the main floor for ease, with a huge master en suite! Wonderful open concept kitchen into the great room and right out to a screened in outdoor space with fireplace to enjoy year-round! Great space for you and the family of more space to spread out while you entertain. As you walk into the fully finished basement, you will find an office, a huge bar and entertaining space or a great space for a theater! Walk a little bit further and you will be welcomed with an INDOOR basketball court!!! The kids can use this as a toy room, a personal space, or as the games go during the holidays or with the crazy Indiana weather needing to move the fun inside! Upstairs you will find a loft and three additional bedrooms which all welcome their own FULL bathrooms and walk in closets. Outside you will find an upstairs and downstairs patio/balcony to spread out if the space in the home isn't enough! Parking will never be an issue here with 4 car garage (2 on each side), with an outdoor kitchen built already for your use. Walk down to your very own deeded boat dock with direct access to Geist where you can enjoy the beauty of Geist. Easily return to your luxury home in well-established and desired Canal Place.
- Type:
- Single Family
- Sq.Ft.:
- 2,080
- Status:
- Active
- Beds:
- 4
- Lot size:
- 0.29 Acres
- Year built:
- 1995
- Baths:
- 3.00
- MLS#:
- 22005623
- Subdivision:
- Lantern Farms
ADDITIONAL INFORMATION
Home has new carpet so please remove shoes! enjoy 4 bedrooms in a beautiful neighborhood close to schools and shopping! Add your own decorating touches. Mechanically very sound! Home built in 1995 and has had only one loving family all these years! Large back yard is partially fenced with concrete patio & storage shed. Attractive ceilings and architectural touches throughout the home. Wood-burning Fireplace in Family Room; stainless appliances stay plus washer and dryer stays on second floor. Easy show. Heirs completed sales disclosure although not lived in home and buyer should have inspection for his own information. High School can be HSE or Fishers in this neighborhood! Master bath has garden tub plus large shower and huge closet! The 4th bedroom has French doors from master bedroom and also a door into hallway - perfect for home office or nursery! There's still time to move in over the Christmas Holidays!
Albert Wright Page, License RB14038157, Xome Inc., License RC51300094, [email protected], 844-400-XOME (9663), 4471 North Billman Estates, Shelbyville, IN 46176

Listings courtesy of MIBOR as distributed by MLS GRID. Based on information submitted to the MLS GRID as of {{last updated}}. All data is obtained from various sources and may not have been verified by broker or MLS GRID. Supplied Open House Information is subject to change without notice. All information should be independently reviewed and verified for accuracy. Properties may or may not be listed by the office/agent presenting the information. Properties displayed may be listed or sold by various participants in the MLS. © 2024 Metropolitan Indianapolis Board of REALTORS®. All Rights Reserved.
Fishers Real Estate
The median home value in Fishers, IN is $416,000. This is higher than the county median home value of $387,100. The national median home value is $338,100. The average price of homes sold in Fishers, IN is $416,000. Approximately 74.27% of Fishers homes are owned, compared to 22.01% rented, while 3.72% are vacant. Fishers real estate listings include condos, townhomes, and single family homes for sale. Commercial properties are also available. If you see a property you’re interested in, contact a Fishers real estate agent to arrange a tour today!
Fishers, Indiana has a population of 97,154. Fishers is more family-centric than the surrounding county with 47.72% of the households containing married families with children. The county average for households married with children is 42.69%.
The median household income in Fishers, Indiana is $117,503. The median household income for the surrounding county is $104,858 compared to the national median of $69,021. The median age of people living in Fishers is 36.7 years.
Fishers Weather
The average high temperature in July is 84.2 degrees, with an average low temperature in January of 18.7 degrees. The average rainfall is approximately 43.1 inches per year, with 22 inches of snow per year.

