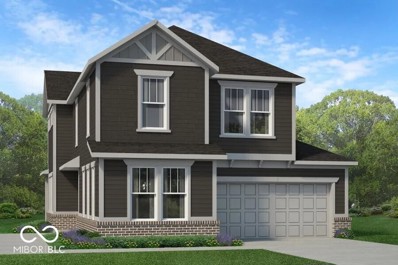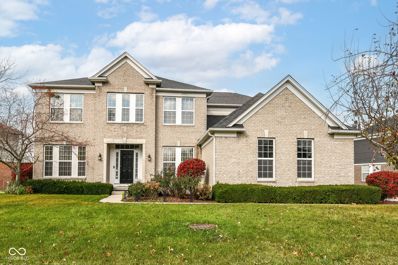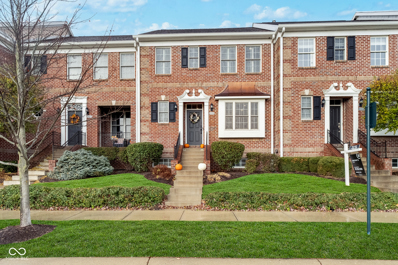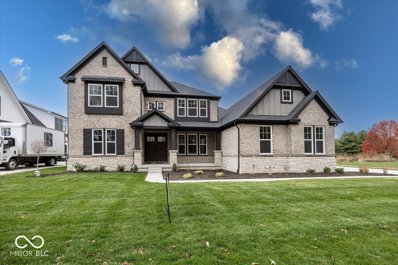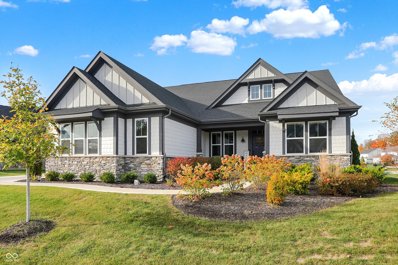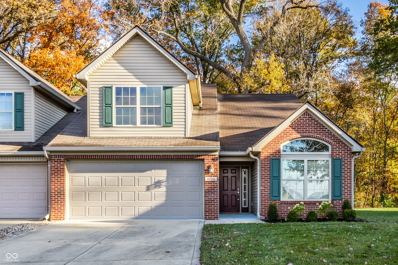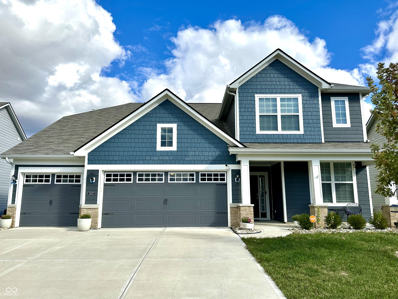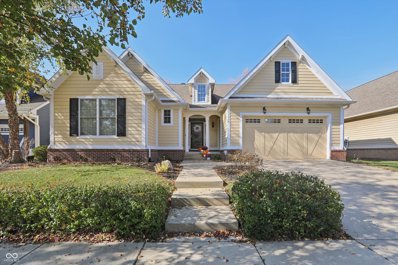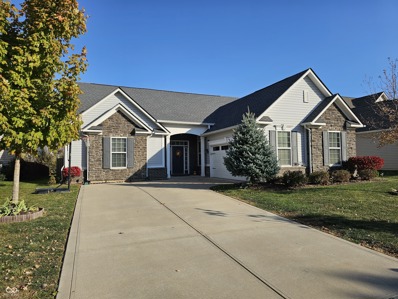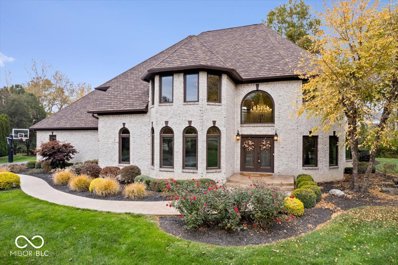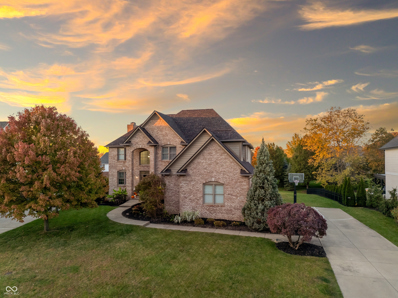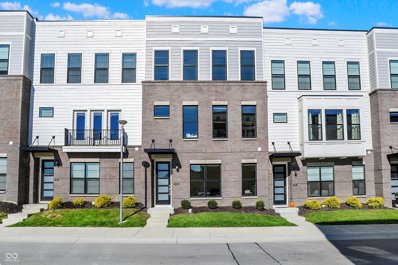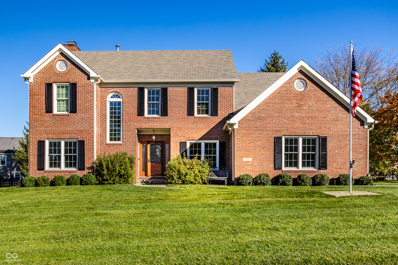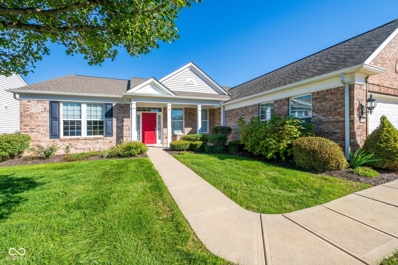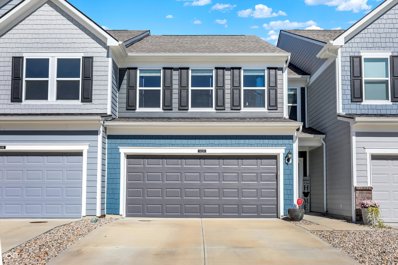Fishers IN Homes for Sale
- Type:
- Single Family
- Sq.Ft.:
- 2,064
- Status:
- Active
- Beds:
- 3
- Lot size:
- 0.13 Acres
- Year built:
- 2001
- Baths:
- 3.00
- MLS#:
- 22011057
- Subdivision:
- Sumerlin Trail
ADDITIONAL INFORMATION
Located in beautiful Sumerlin Trails, this home has it all! Ample space inside and out, with a spacious fenced backyard perfect for hosting. The kitchen features several updates. This home also has a recently updated roof, AC unit, and furnace, and an upstairs laundry area. Sumerlin Trails boasts plenty of walking/jogging paths, and is adjacent to Hoosiers Woods Park. And the new Fishers Community Center is less than a 10 minute walk away! Don't miss out on this amazing opportunity to own a home in Fishers!
Open House:
Saturday, 12/28 4:00-11:00PM
- Type:
- Single Family
- Sq.Ft.:
- 2,334
- Status:
- Active
- Beds:
- 4
- Lot size:
- 0.1 Acres
- Baths:
- 3.00
- MLS#:
- 22011262
- Subdivision:
- Cyntheanne Woods
ADDITIONAL INFORMATION
MLS#22011262 REPRESENTATIVE PHOTOS ADDED. Built by Taylor Morrison - February Completion! Step inside the Berkeley at Cyntheanne Woods! As you enter, you'll find a secondary bedroom and full bathroom to the right. To the left, the dining area flows seamlessly into the kitchen and gathering room, all overlooking the covered patio. Upstairs, a loft area connects to two additional bedrooms, a full bathroom, and the laundry room. The expansive primary suite offers a spa-like bathroom and a generous walk-in closet, creating the perfect retreat. Structural options added include: fireplace, 4th bedroom and 3rd full bathroom.
- Type:
- Condo
- Sq.Ft.:
- 2,061
- Status:
- Active
- Beds:
- 2
- Lot size:
- 0.05 Acres
- Year built:
- 2007
- Baths:
- 3.00
- MLS#:
- 22010123
- Subdivision:
- Hannover On The Green
ADDITIONAL INFORMATION
This beautiful 2-story condominium offers the ideal combination of modern style, comfort, and low-maintenance living, making it the perfect home for a variety of buyers. Whether you're a busy professional seeking a hassle-free space, a small family looking for a convenient home, or anyone in need of a stylish, well-located property, this condo has everything you need. Offering 2 spacious bedrooms, 2.5 bathrooms, and a versatile loft area, this home is designed with both functionality and relaxation in mind. The open-concept design of the living and dining areas creates a bright and airy atmosphere, making the most of every square foot. Natural light floods the space, adding warmth and a welcoming feel. The spacious living room flows seamlessly into the dining area, offering the perfect setup for both everyday living and entertaining. Whether you're relaxing after a busy day, hosting friends, or enjoying a family dinner, the layout allows for effortless flow between spaces, enhancing the overall livability of the home. Conveniently located near I-69, restaurants, hospitals, and award winning schools, this condo combines comfort with convenience. Schedule a tour today and see it for yourself! Sold As-Is with no issues they are aware of and offering a home warranty. All kitchen appliances 2-3 years old. Furnace installed in 2020, Water heater 5-6 years old. Updates: paint, LVP, carpet, quartz countertops, backsplash, newer SS appliance with convection double oven, and convection microwave. Garage has epoxy floor with storage cabinets. Monthly HOA of 305.00 includes water, trash, and sewer! Plus, an additional $450 for the Annual Master Dues. Community pool access offered for an additional 125.00 per year.
$680,000
13250 Duval Drive Fishers, IN 46037
- Type:
- Single Family
- Sq.Ft.:
- 4,810
- Status:
- Active
- Beds:
- 4
- Lot size:
- 0.29 Acres
- Year built:
- 2006
- Baths:
- 4.00
- MLS#:
- 22010264
- Subdivision:
- Gray Eagle
ADDITIONAL INFORMATION
Immaculate home sits on premium golf course lot in popular Gray Eagle! Open concept layout features gorgeous hardwood floors & lots of natural light. Impressive two-story entry leads to separate LR, DR & Office w/ French doors. Soaring FR has wood-burning fireplace/gas insert w/ wainscoting. Spacious eat-in Kitchen has center island, granite counters, double ovens & SS appliances. Many updates to this house including: HVAC Replaced in 2020, New Roof in 2020, New windows in 2019, New water heater in 2019, and much more. Dual staircase leads to upper-level w/ 4 generously sized bedrooms. Luxurious primary retreat has vaulted ceiling, WIC, tiled shower, dual vanities & view of 4th hole. Unfinished lower level is blank slate w/ egress window & plumbing rough-in. Enjoy entertaining outdoors on Trex deck overlooking 3rd hole. NEW clubhouse renovations w/ restaurant/bar & driving range coming soon, new renovations at Gray Eagle Golf Course clubhouse will include larger space & a big name restaurant/bar w/ a "Top Golf" style 2 level driving range w/ high tech simulators & golf ball tracking.
- Type:
- Condo
- Sq.Ft.:
- 2,490
- Status:
- Active
- Beds:
- 3
- Lot size:
- 0.01 Acres
- Year built:
- 2006
- Baths:
- 3.00
- MLS#:
- 22009974
- Subdivision:
- Saxony
ADDITIONAL INFORMATION
Welcome to this stunning 3-bedroom, 2.5-bath condo with a thoughtful open floor plan. The main level shines with hardwood floors and a beautiful kitchen featuring white cabinets, granite countertops, and double ovens, all opening to a spacious great room with a cozy gas fireplace-perfect for gatherings. Upstairs, the primary suite offers a large walk-in closet and a private bath, complemented by two additional bedrooms and a laundry closet with included washer and dryer. The lower level provides flexible space for a home gym, office, or extra living area. An oversized garage offers ample storage. Conveniently located near major highways, shopping, and dining, this home is in a community that supports a vibrant lifestyle with walkability to a coffee shop and restaurant nearby.
$1,275,000
12568 Lowery Way Fishers, IN 46037
- Type:
- Single Family
- Sq.Ft.:
- 5,233
- Status:
- Active
- Beds:
- 4
- Lot size:
- 0.56 Acres
- Year built:
- 2024
- Baths:
- 5.00
- MLS#:
- 22007829
- Subdivision:
- Cyntheanne Meadows
ADDITIONAL INFORMATION
This stunner boasts SO may custom features! Enter the double front doors and be wowed by the gorgeous ceiling treatment in the DR! The sunlight streams into this home with all of the oversized windows! The hearth room, off the kitchen, will be super cozy this winter with the fireplace and ceiling beams! The family room also boasts an intricate custom ceiling treatment. The chef of the home will LOVE the kitchen with 11' island, double stacked cabinets, a WI Pantry, a working pantry, and a Butler's pantry! The oversized laundry room offers and abundance of cabinets for storage and... a Dog wash!! You'll love the primary bedroom on the main with its spa bath, featuring a huge WI shower and a WIC w/ custom shelving! Upstairs, you'll find 2 beds, both w/WIC and its own bath, as well as a large game room! The finished basement expands your entertaining possibilities with a large rec space, bedroom, full bath, exercise rm and wet bar! Relax on the Covered outdoor living space w/ fireplace out back, and enjoy looking at the mature trees, on this over 1/2-acre homesite!
- Type:
- Single Family
- Sq.Ft.:
- 2,898
- Status:
- Active
- Beds:
- 3
- Lot size:
- 0.38 Acres
- Year built:
- 2021
- Baths:
- 3.00
- MLS#:
- 22008308
- Subdivision:
- Piper Glen
ADDITIONAL INFORMATION
Welcome to this meticulously cared for luxury home in the sought-after Piper Glen neighborhood. Located on a premium lot with breathtaking pond views, this gorgeous home looks and feels brand new thanks to thoughtful upgrades and high-end finishes throughout. The gourmet kitchen is a chef's dream, equipped with a huge center island, upgraded stainless steel appliances, tile backsplash and quartz countertops. Ample cabinet storage, including soft-close drawers, ensures everything is within reach. The spacious main living area is designed for both comfort and entertainment, featuring floor to ceiling windows with loads of natural light, a remote-controlled gas fireplace and two separate dining areas for entertaining family & friends. Upstairs, you will find a spacious loft that is perfect for movie nights or watching the big game. Buyers will appreciate the numerous smart technology features throughout including voice-controlled blinds in the living & dining spaces, remote-controlled blinds in the bedrooms, and a whole-home luxury sound system with 12 Klipsch speakers scattered throughout the main & upper levels. The home also boasts an upgraded HVAC system with whole-home humidifier and a purification system designed to reduce allergens in the air. The enormous full basement offers 10-foot ceilings and plumbing rough-ins for a full bathroom & wet bar, providing unlimited potential for customization. Additional upgrades include a built-in vacuum system, upgraded Repel moisture-resistant hardwood floors, ceramic tile in the bathrooms & laundry room, and a reverse osmosis water purification system. Enjoy easy access to community amenities, including a beautiful pool, playground & scenic walking trails, all just steps away. Why build when your dream home is ready now? Come see it today!
- Type:
- Condo
- Sq.Ft.:
- 2,115
- Status:
- Active
- Beds:
- 3
- Lot size:
- 0.1 Acres
- Year built:
- 2006
- Baths:
- 3.00
- MLS#:
- 22005703
- Subdivision:
- Whispering Woods
ADDITIONAL INFORMATION
WONDERFULLY UPDATED ZERO LOT LINE CONDO IN WHISPERING WOODS. NEW AS OF OCTOBER 2024, ALL NEW FLOORING, COMPLETELY REPAINTED, ALL NEW BATHROOM VANITIES, COUNTER T0PS, SINKS, FAUCETS AND MIRRORS, NEW STAINLESS APPLIANCES, NEW KITCHEN FAUCET, NEW SHOWER DOOR AND FAUCET IN PRIMARY SHOWER, WASHER AND DRYER INCLUDED, LG OPEN FLOOR PLAN, SUN FILLED ROOMS, GAS FIREPLACE IN GREAT ROOM, CATHEDRAL CEILING IN GREAT RM & DIN RM, SUNROOM, DEN/OFFICE, LG PRIMARY BEDROOM WITH PRIVATE BATH & LG W-I-C. GARDEN TUB AND SHOWER, DOUBLE SINKS, WATER CLOSET AND LINEN CLOSET. SECOND BEDROOM ON MAIN WITH W-I-C, LG WINDOWS, FULL BATH, HUGE LOFT/3RD BEDROOM UP WITH W-I-C AND UPDATED HALF BATH. NEW LANDSCAPING 2024, FRESHLY PAINTED DECK 2024, SOME NEW WINDOWS AND HVAC IN 2024. BRING YOUR PICKY BUYERS, THEY WON'T BE DISAPPOINTED.
- Type:
- Single Family
- Sq.Ft.:
- 3,021
- Status:
- Active
- Beds:
- 4
- Lot size:
- 0.26 Acres
- Year built:
- 2021
- Baths:
- 3.00
- MLS#:
- 22009517
- Subdivision:
- Hunters Run
ADDITIONAL INFORMATION
Welcome home to this move in ready home in the highly regarded Hunters Run neighborhood. This stunning 4 bedroom home was built in 2021 and boasts modern but comfortable feel. Enjoy your morning coffee on the front porch before heading into the home office. Relax in the family room with the gas fireplace on cozy winter evenings. The kitchen showcases a gas stove, white cabinets and quartz countertops. Enjoy time with your friends and family around the large island. Just off the kitchen is the planning area, with desk space and cabinets. The over sized pantry will make your friends jealous and the mudroom is perfectly situated off the 3 car garage door. Upstairs you will find 4 bedrooms, all with walk-in closets. Wait until you see the primary bathroom with it's amazing upgraded walk in tiled shower, double sinks and quartz counter tops. Equally impressive is the large upstairs laundry room. The 2nd bathroom also has double sinks, quartz counter tops and a shower / tub. Enjoy an evening walk around the neighborhood, with a play park, basketball courts and tennis courts. The pool will be open before you know it! Close to I-69, Hamilton Town Center, Schoolhouse 7 Cafe, Cyntheanne Park and both downtown Fishers and Noblesville. Located in the HSE school district, this home is full of natural light, a great layout and ready for its new owners.
- Type:
- Single Family
- Sq.Ft.:
- 3,736
- Status:
- Active
- Beds:
- 4
- Lot size:
- 0.18 Acres
- Year built:
- 2007
- Baths:
- 4.00
- MLS#:
- 22009181
- Subdivision:
- Saxony
ADDITIONAL INFORMATION
Welcome to this exceptional 4-bedroom, 4-bath ranch-style retreat, a masterful blend of elegance, comfort, and modern sophistication. As you step inside, you'll be captivated by the warmth of the gleaming hardwood floors that extend through an open, light-filled floor plan designed for both intimate gatherings and grand entertaining. The heart of the home, an updated gourmet kitchen, boasts quartz countertops, 42" cabinetry, and sleek stainless-steel appliances-an ideal space to create family meals or host gatherings with friends. Each room offers a sense of luxurious comfort, from the inviting living area where a stately fireplace awaits to the spacious, finished basement, perfect as a game room, home theater, or private gym. Step out to the brick paver patio, framed by lush landscaping and mature trees, where you can sip your morning coffee while listening to the soft rustle of leaves or enjoy evening gatherings under the stars. Nestled along tree-lined streets in an established neighborhood with meandering sidewalks, scenic walking trails, playgrounds, and nearby parks, a community pool, ease of access to the vibrant Saxony Shops and Restaurants, and the beach....all within a quick walk. This home creates a lifestyle as serene as it is convenient. You'll be minutes from renowned restaurants, boutique shops, and major interstates, (HTC Mall, The Yard, The Nickel Plate District, the Geist Waterfront Park and I69) effortlessly blending suburban charm with urban convenience. This home invites you to drop your bags, settle in, and truly experience each thoughtfully crafted space-a perfect backdrop for the memories waiting to be made
- Type:
- Single Family
- Sq.Ft.:
- 2,308
- Status:
- Active
- Beds:
- 4
- Lot size:
- 0.19 Acres
- Year built:
- 2013
- Baths:
- 3.00
- MLS#:
- 22009208
- Subdivision:
- South Avalon
ADDITIONAL INFORMATION
This is a beautifully updated 4/5 bedroom 2 1/2 bath home in a great neighborhood close to amenities, shopping, and interstate access. The 5th bedroom is being called an office.There is a fully fenced private back yard with a pergola and covered porch with a hot tub. Recent improvements include a new roof with drip edge, new LED lighting, some new vinyl hardwood flooring, a newer water heater, and added storage in the garage. New closets were added to create two more bedrooms. There is also a new smart refrigerator and new washer and dryer in the laundry. The home is a great open concept floor plan that flows nicely with a split floor plan for bedrooms. Don't miss it!
- Type:
- Single Family
- Sq.Ft.:
- 2,868
- Status:
- Active
- Beds:
- 4
- Lot size:
- 0.26 Acres
- Year built:
- 2006
- Baths:
- 3.00
- MLS#:
- 22008965
- Subdivision:
- Bristols
ADDITIONAL INFORMATION
Welcome home for the holidays! This spacious home is clean and ready for you to move right in! Large great room w/ fireplace is open to the eat in kitchen with stainless appliances. Don't miss the 10x4 lighted walk-in pantry. Main floor also offers formal dining room, an office w/ shelves, laundry convenient by garage which includes the LG washer and dryer. Move upstairs to the open loft. Master bedroom with a half-vaulted ceiling has a large bathroom with updated shower, double sink vanity and 15x9 closet. Overhead lighting in 3 bedrooms. Double sink vanity & updated fixtures in hall bath. Unfinished basement w/ shelves for storage & full bath rough-in. Big fenced backyard with hot tub, patio, storage bins.
$300,000
9175 Muir Lane Fishers, IN 46037
- Type:
- Condo
- Sq.Ft.:
- 1,459
- Status:
- Active
- Beds:
- 2
- Lot size:
- 0.03 Acres
- Year built:
- 1999
- Baths:
- 2.00
- MLS#:
- 22006617
- Subdivision:
- Muir Woods
ADDITIONAL INFORMATION
HVAC and Windows Inspected and in working condition. Home Warranty included covers mechanicals, plumbing and appliances. New Flooring (Carpet and Vinyl Plank); and fresh paint. Spilt Bedroom Floor Plan. Spacious master bedroom with 3 closets; separate dressing/sink area from shower and toilet room. As you pull into the neighborhood you will appreciate the grounds keeping and maintenance of the community. This condo is within walking distance to the clubhouse, pool and tennis court. There is plenty of overflow parking for guests along Muir Lane. Screened-in back porch. A great neighborhood for walking and seeing nature. Conveniently located - less than 2 minutes from I69 and 106th Street and everything fun to do in Fishers. Option to buy furnished with separate bill of sale.
Open House:
Saturday, 12/28 4:00-11:00PM
- Type:
- Single Family
- Sq.Ft.:
- 2,062
- Status:
- Active
- Beds:
- 3
- Lot size:
- 0.09 Acres
- Baths:
- 3.00
- MLS#:
- 22008972
- Subdivision:
- Cyntheanne Woods
ADDITIONAL INFORMATION
MLS#22008972 REPRESENTATIVE PHOTOS ADDED. Built by Taylor Morrison - January Completion! Introducing the Brooklyn at Cyntheanne Woods, a two-story home that perfectly blends comfort and style. As you step inside, you will be greeted by a foyer with a convenient powder room. The first floor is the best of open concept living: a casual dining area flows to the modern kitchen, a spacious great room, and extends to a covered patio, an ideal spot for outdoor relaxation. A two-car garage offers ample storage and parking space. Upstairs, you will find a loft, two bedrooms, one bathroom, and a laundry room. The highlight of the upper level has to be the luxurious primary suite with a walk-in closet and spa-like primary bathroom, offering a serene retreat at the end of the day. Structural options added include: additional 8' sliding glass door.
$1,849,000
10723 Chase Court Fishers, IN 46037
- Type:
- Single Family
- Sq.Ft.:
- 6,222
- Status:
- Active
- Beds:
- 4
- Lot size:
- 1.03 Acres
- Year built:
- 1995
- Baths:
- 6.00
- MLS#:
- 22007952
- Subdivision:
- Hamilton Proper
ADDITIONAL INFORMATION
You don't want to miss this exclusive 4-6 bedroom, 5.5-bathroom luxury home nestled in beautiful Hamilton Proper. Inside you are greeted with fresh and clean newly painted walls and trim that all accentuates the open floor plan and gorgeous 2-story great room ceilings. The gourmet kitchen is equipped with high end built-in stainless steel appliances, a large center island with seating, granite countertops & backsplash. The great room boasts the soaring ceiling, fireplace, freshly painted built-ins and floor-to-ceiling windows that fill the space with natural light. The formal dining room, also open but a dedicated space perfect for entertaining. The primary suite includes a spacious en-suite bathroom featuring a soaking tub, separate glass-enclosed shower, Walk-in closet, and sitting room. This room also includes its own private door to the fabulous covered patio! Upper level bedrooms include walk-in closets and updated bathrooms with tiled showers. Bonus room/extra bedroom with access to shared bathroom. The finished basement includes a wet bar with built-in beverage refrigerator, large family room with gorgeous built-ins throughout and fireplace. The basement rec room is includes an egress windw so could be a bedroom, has it's own sitting room and attached full bathroom. Extra unfinished rooms for storage space. You won't want to miss the private backyard retreat, complete with an in-ground heated Gunite Pool,(Installed in 2022) and a spacious patio with covered smart pergola system with heat, fans, lighting and automatic screens(2022). The professionally landscaped yard offers plenty of privacy with lots of mature trees. A few other highlights include the three-car garage NEW doors and openers(2023) NEWER Roof gutters and downspouts(2020), Tankless water heater(2023), All window and exterior doors(2022), HVAC Replacement(2022). Home is plumbed for a generator. Conveniently located near The Hawthorns Golf & Country Club. Buyer agent friendly
$849,900
12372 Ostara Court Fishers, IN 46037
- Type:
- Single Family
- Sq.Ft.:
- 5,435
- Status:
- Active
- Beds:
- 6
- Lot size:
- 0.43 Acres
- Year built:
- 2001
- Baths:
- 5.00
- MLS#:
- 22007755
- Subdivision:
- Heather Pointe
ADDITIONAL INFORMATION
Discover your dream home in the sought-after Hamilton Proper neighborhood! Located in Heather Point on a cul-de-sac, on an expansive near half acre homesite! Striking curb appeal, with exposed aggregate walkway leading up to the prestigious entry. Open the door to over 5,000 sq ft, 6 bedrooms, 4.5 baths, and a basement that is at ground level drenched in natural light! 2-story foyer open to the formal dining room with an abundance of custom trim. Greatroom w/blt-ins, surrounding fireplace and mantle. Open hearth room to the kitchen that features solid staggered cabinets, granite counter, induction cooktop, new microwave, dbl ovens, spacious island that's the perfect set up for being the heart of the space! Mudroom, 5th bdrm or home office on the main tucked off the rear of the home for privacy! Upstairs you will find 4 generous sized bedrooms all connected to a Jack/Jill baths with spacious closets w/wood shelving. Owner's suite that will impress you with double stage tray ceiling with crown molding and views of the backyard. Beautiful french doors lead to the ensuite bath which includes dual sink vanity, jetted soaking tub, sep WI tile shower, and large WIC w/custom wood shelving! Finished basement features ground level windows offering tons of natural light and views of the backyard. Fantastic wet bar for entertaining, family room, billiard room, exercise room, full bath, and unfinished storage too! Join The Hawthornes for entertainment all year long. Social membership gives acess to pool, park, tennis, playground, fitness, dining and more!
- Type:
- Single Family
- Sq.Ft.:
- 3,714
- Status:
- Active
- Beds:
- 4
- Lot size:
- 0.22 Acres
- Year built:
- 2002
- Baths:
- 3.00
- MLS#:
- 22007761
- Subdivision:
- Geist Overlook
ADDITIONAL INFORMATION
All the bells and whistles for under $500K in Fishers! This tastefully updated home in Geist Overlook checks all the boxes. Over 3700 total square feet, 4 bedrooms, 3 baths, a basement on a spacious lot with a tree line! YES!!! Inside you'll find a stunning, updated kitchen w/granite, stainless applcs, white cabinets & center island! 2 flex spaces on the main plus a large family room w/ incredible built-ins and a fireplace! Eat-in area is perfect for everyday, casual living! Finished lower level is an entertainment dream! Storage area concealed behind the barn door. Upstairs the primary suite has soaring ceilings, a dreamy en-suite bath with soaking tub, double sinks and separate shower ... plus a spacious WIC. 3 additional spare BRs upstairs have WICs too! Step outside to your private tree-lined backyard - complete with a deck and a mulched area for a playset, firepit or maybe planters? You choose! Notice attention to detail - shiplap accents (in the laundry room!), bronze hardware throughout, extra can lights in basement, new mulch and freshly cleaned carpet! This one is move-in ready!
- Type:
- Single Family
- Sq.Ft.:
- 2,017
- Status:
- Active
- Beds:
- 2
- Lot size:
- 0.13 Acres
- Year built:
- 2012
- Baths:
- 2.00
- MLS#:
- 22007774
- Subdivision:
- Britton Falls
ADDITIONAL INFORMATION
This lovely home is perfectly located on a premium lot with a beautiful, wooded backdrop and conveniently situated next to the community walking path. Spacious and light-filled, this home provides options for a craft room, dual home offices, or a third bedroom by adding an armoire cabinet. Entertaining will be a breeze with this open floorplan. Kitchen with large center island, pantry, SS appliances, granite, ample counter and cabinet space. Great room features a gas log fireplace and transom window with power blind. Breakfast room provides a scenic spot for every meal. Primary bedroom provides the tranquil view of nature, while the bathroom with whirlpool tub and tiled shower lets you refresh. Prior screened-in patio has been professionally enclosed to create a fantastic sunroom with oversized windows to let the breeze and sounds of nature flow through. Rear patio pavers and a gas line for a grill complete all you need to host a cookout. Enjoy easy living in Britton Falls and their abundance of activities offered year-round! Prime location is minutes from Hamilton Town Center, Olio Rd corridor, and major highway access!
- Type:
- Single Family
- Sq.Ft.:
- 2,923
- Status:
- Active
- Beds:
- 4
- Lot size:
- 0.18 Acres
- Year built:
- 2014
- Baths:
- 3.00
- MLS#:
- 22007600
- Subdivision:
- Brookston Place
ADDITIONAL INFORMATION
Great find in an awesome location, this Hamilton County gem is located just minutes from Geist Reservoir and two golf courses and is in the A-rated Hamilton Southeastern School district. On the main level there is both casual and formal dining, a spacious kitchen and cozy great room with fireplace. There is a private office with French doors and a beautiful powder room for guests. You will love the tons of storage space in the enormous pantry and laundry room. Upstairs there are 4 bedrooms, a large loft, and 2 additional full baths. The primary bedroom is huge and boasts a large walk-in closet and private bath. Primary bath has double granite vanity and separate shower and jetted tub. Unwind at the end of the day in your serene, semi-private back yard surrounded by a wooded area and pond. This lovely home has space for everyone and awaits your personal touch.
$485,000
9730 Junction Fishers, IN 46037
- Type:
- Townhouse
- Sq.Ft.:
- 2,400
- Status:
- Active
- Beds:
- 3
- Lot size:
- 0.04 Acres
- Year built:
- 2021
- Baths:
- 4.00
- MLS#:
- 22007359
- Subdivision:
- Towns At The Station
ADDITIONAL INFORMATION
Welcome to 9730 Junction Station, a stunning townhome that perfectly blends modern sophistication with everyday convenience. This beautifully designed three-bedroom, two-full-and-two-half-bath residence spans three spacious stories, filled with an abundance of natural light. The heart of the home is the fabulous kitchen, featuring generous quartz countertops and a spacious walk-in pantry. The open and airy great room and dining area create a seamless flow, perfect for hosting large gatherings or enjoying cozy evenings in. Situated just steps away from The Yard, you'll have easy access to an exciting array of restaurants, nightlife, and shopping, making it the ideal location for those who love to be in the center of it all. Residents will also enjoy exceptional neighborhood amenities at The Mark, which include a refreshing outdoor pool, a state-of-the-art fitness center, a stylish lounge, and a fun game room. Experience the perfect blend of luxury and lifestyle at Junction Station!
- Type:
- Single Family
- Sq.Ft.:
- 3,525
- Status:
- Active
- Beds:
- 4
- Lot size:
- 0.4 Acres
- Year built:
- 1992
- Baths:
- 3.00
- MLS#:
- 22006367
- Subdivision:
- Delaware Pointe
ADDITIONAL INFORMATION
Stunning, updated 4-bedrm home with finished basement & ample storage. New flooring and paint (interior & exterior)! Main level Office. Open concept great room with fireplace flows into updated eat-in kitchen. Primary Bedrm with walk-in custom closet. Updated Primary Bath with luxurious garden tub, shower stall, & double sinks. Upper level offers 3-additional bedrms, updated bathroom, Bonus RM & walk-in attic for extra storage. Finished basement with bar area, Exercise RM, large Family RM, & unfinished storage area. The spacious & private backyard is an entertainers dream from the firepit area, deck with covered canopy, gazebo, & the relaxing hot tub. 3-car side loading finished garage complete with separate storage room. Conveniently located minutes from shopping, restaurants, Downtown Fishers / Fishers District, schools and I-69!
$984,900
12552 Lowery Way Fishers, IN 46037
- Type:
- Single Family
- Sq.Ft.:
- 4,525
- Status:
- Active
- Beds:
- 5
- Lot size:
- 0.57 Acres
- Year built:
- 2024
- Baths:
- 6.00
- MLS#:
- 22004450
- Subdivision:
- Cyntheanne Meadows
ADDITIONAL INFORMATION
Walk in and be amazed! The study, off of the 2 story foyer, boasts a stunning coffered ceiling! Huge family room shows off ceiling beams, and is open to the kitchen, making this home ideal for entertaining! The chef of the house will love the gourmet kitchen, with its stunning finishes and oversized island and butlers pantry with extra storage and floating shelves! Expand your entertaining outdoors with the large Covered Rear porch! Upstairs, You'll love the size of the 3 secondary bedrooms, all having WIC! Guest bedroom on main level gives your guests a private oasis of their own w/ a large WIC and full bath. Primary suite features dual WIC and a gorgeous spa bath, with an abundance of vanity space! Finished basement w/ full bath adds to the entertaining possibilities and also includes additional unfinished storage!
- Type:
- Single Family
- Sq.Ft.:
- 2,588
- Status:
- Active
- Beds:
- 2
- Lot size:
- 0.16 Acres
- Year built:
- 2007
- Baths:
- 2.00
- MLS#:
- 22006402
- Subdivision:
- Britton Falls
ADDITIONAL INFORMATION
Beautiful Brick home in Britton Falls! 2 bedroom, 2 bath, open concept with an oversized kitchen makes this home perfect for entertaining. Large master suite with a walk in closet and gracious bathroom The den would make a great office with all the built in shelves. This home is easy living at its finest! This 55+neighborhood has it all. Enjoy the clubhouse with adult activities, tennis courts, gym or walking the neighborhood with beautiful nature areas surrounding you. The HOA takes care of all your yard work so you can relax in your sunroom!
- Type:
- Townhouse
- Sq.Ft.:
- 1,896
- Status:
- Active
- Beds:
- 3
- Lot size:
- 0.05 Acres
- Year built:
- 2021
- Baths:
- 3.00
- MLS#:
- 22006077
- Subdivision:
- Towns At Avalon North
ADDITIONAL INFORMATION
Location, Location, Location!!! This better-than-new Pulte Ashton Townhome is just a stones throw away from Hamilton Town Center, loads of restaurants, amenities and Hwy 69. 3 bedrooms, 2.5 bath with open floor plan. Quartz countertops, stainless steel appliances, gas cooktop vented to the outside and upgraded primary bathroom. So many updates already done. Luxury vinyl plank flooring throughout the lower level. The refrigerator and water softener are included. The paint has been updated with soothing neutral colors. No need to spend hundreds on new blinds and window coverings, they are included. A convenient coat rack/mud room unit is built in right off the garage. Plenty of storage with generous closet space and the addition of a storage rack in the garage that conveys. Island pendant lights have been tastefully updated. The back doesn't back up to any other units and provides extra privacy. Smart lock and ring camera remain. There's even a dog park for your pups. The community features access to Avalon of Fishers amenities including a playground, pool, basketball, tennis and trails.
Open House:
Saturday, 12/28 4:00-11:00PM
- Type:
- Single Family
- Sq.Ft.:
- 1,896
- Status:
- Active
- Beds:
- 3
- Lot size:
- 0.13 Acres
- Year built:
- 2024
- Baths:
- 3.00
- MLS#:
- 22005978
- Subdivision:
- Cyntheanne Woods
ADDITIONAL INFORMATION
MLS#22005978 REPRESENTATIVE PHOTOS ADDED. Built by Taylor Morrison - December Completion! Relax and unwind in the spacious Tribeca floor plan at Cyntheanne Woods, thoughtfully designed with open living areas perfect for entertaining. As you step inside, you're greeted by a warm foyer that leads into a bright and airy great room, a modern kitchen, and a cozy dining area, all enhanced by the convenience of a two-car garage. Large sliding doors welcome the outdoors in, opening up to a charming, covered patio where you can host gatherings or simply enjoy peaceful moments. Upstairs, you'll find added privacy with a well-planned layout that separates the serene primary suite from the two additional bedrooms. The primary suite is your own personal retreat, featuring a generous walk-in closet and a spa-like bathroom with stylish finishes, a dual sink vanity, and a spacious walk-in shower. Plus, the convenient laundry room on this floor makes chores a breeze. This home is more than just a space to live; it's a welcoming haven where you can create cherished memories for years to come! Structural options added include: full front porch, covered back patio, and 9' ceilings on the main floor.
Albert Wright Page, License RB14038157, Xome Inc., License RC51300094, [email protected], 844-400-XOME (9663), 4471 North Billman Estates, Shelbyville, IN 46176

Listings courtesy of MIBOR as distributed by MLS GRID. Based on information submitted to the MLS GRID as of {{last updated}}. All data is obtained from various sources and may not have been verified by broker or MLS GRID. Supplied Open House Information is subject to change without notice. All information should be independently reviewed and verified for accuracy. Properties may or may not be listed by the office/agent presenting the information. Properties displayed may be listed or sold by various participants in the MLS. © 2024 Metropolitan Indianapolis Board of REALTORS®. All Rights Reserved.
Fishers Real Estate
The median home value in Fishers, IN is $400,300. This is higher than the county median home value of $387,100. The national median home value is $338,100. The average price of homes sold in Fishers, IN is $400,300. Approximately 74.27% of Fishers homes are owned, compared to 22.01% rented, while 3.72% are vacant. Fishers real estate listings include condos, townhomes, and single family homes for sale. Commercial properties are also available. If you see a property you’re interested in, contact a Fishers real estate agent to arrange a tour today!
Fishers, Indiana 46037 has a population of 97,154. Fishers 46037 is more family-centric than the surrounding county with 45.38% of the households containing married families with children. The county average for households married with children is 42.69%.
The median household income in Fishers, Indiana 46037 is $117,503. The median household income for the surrounding county is $104,858 compared to the national median of $69,021. The median age of people living in Fishers 46037 is 36.7 years.
Fishers Weather
The average high temperature in July is 84.2 degrees, with an average low temperature in January of 18.7 degrees. The average rainfall is approximately 43.1 inches per year, with 22 inches of snow per year.

