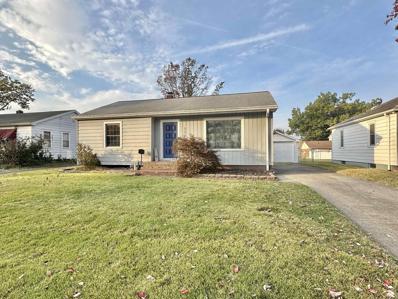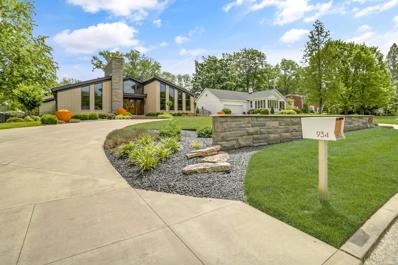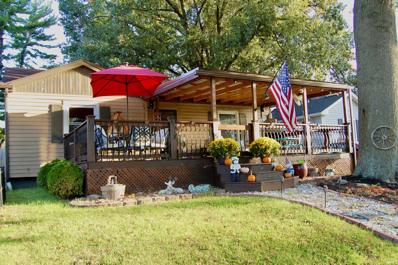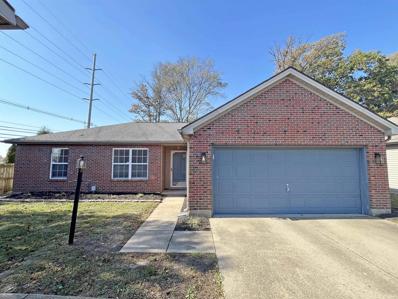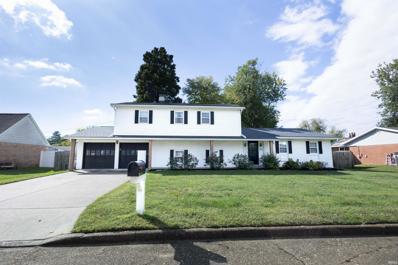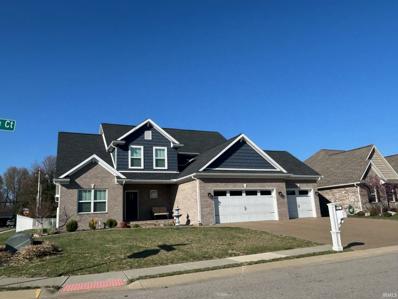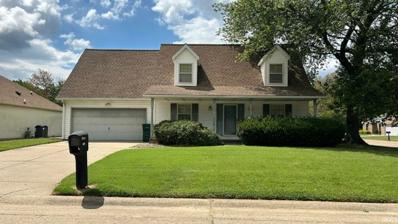Evansville IN Homes for Sale
- Type:
- Single Family
- Sq.Ft.:
- 3,450
- Status:
- Active
- Beds:
- 4
- Lot size:
- 0.19 Acres
- Year built:
- 2004
- Baths:
- 3.00
- MLS#:
- 202443904
- Subdivision:
- Sutherland
ADDITIONAL INFORMATION
Fabulous home located in Sutherland neighborhood on the east side of Evansville. The homes sits on an ideal corner lot and a half. Wonderful outdoor entertaining both on the front porch and two areas in the backyard. A beautiful sunroom with natural sunlight throughout leads to the backyard. Many upgrades have been done to the house. Kitchen with Fehrenbacher cabinetry, Bosch appliances, granite countertops, and hardwood floors. In the living room, custom Fehrenbacher bar and built-in cabinetry as well as new hardwood floors. The dining room has hardwood floors. The first floor master suite has been upgraded with Fehrenbacher cabinetry in the master bathroom and custom walk-in shower. Two additional bedrooms on the first floor. Additional upgrades to the home include: custom fiberglass front door with side-lights and replaced garage door. Beautiful and private Courtyard. Wonderful floorplan for entertaining. This home is move-in ready!
$299,900
218 SHANE Court Evansville, IN 47715
- Type:
- Single Family
- Sq.Ft.:
- 2,343
- Status:
- Active
- Beds:
- 3
- Lot size:
- 0.12 Acres
- Year built:
- 1991
- Baths:
- 3.00
- MLS#:
- 202443493
- Subdivision:
- Summit Place
ADDITIONAL INFORMATION
Welcome to a beautiful 1.5 story home offering beautiful crown molding and plenty of custom features. Walking in you will be greeted with a large living room with a stunning fireplace. Home has a main floor master with laundry area. Title custom shower with large walk in closet. Eat in Kitchen offering granite countertops and open to dinning room. Off the dinning room enjoy the heated and cooled sunroom. Upstairs offers 2 bedrooms and 1 full bath. Plenty of storage in this gorgeous home. Enjoy Being sold As-IS. Home has been pre inspected.
- Type:
- Single Family
- Sq.Ft.:
- 2,197
- Status:
- Active
- Beds:
- 3
- Lot size:
- 0.22 Acres
- Year built:
- 2024
- Baths:
- 3.00
- MLS#:
- 202443355
- Subdivision:
- Centerra Ridge
ADDITIONAL INFORMATION
Stunning NEW CONSTRUCTION home in Centerra Ridge subdivision on Evansville's east-side. This all brick residence consists of 2,197 sq feet, 3 bedrooms plus 1 bonus room (or 4th bedroom) and 2.5 baths. Through the front door it opens up to your enormous living room with gas log fireplace, engineered hardwood floors, coat closet, and beautiful wood trim. Just off the living room is the gorgeous kitchen with quartz countertops, Amish-made cabinets, stainless steel appliances, tile backsplash, and pantry. The dining area is close by, and has a door that leads out to the large covered porch and back yard. The spacious primary bedroom also has engineered hardwood floors, and his and her closets. The stunning primary bath has quartz countertop duel vanity, large soaking tub, huge tiled shower, and tile flooring. On the other side of the home are the other two bedrooms and full bath. The laundry room and a half bath round out the main level. Upstairs is a bonus room (or 4th bedroom) with closet. The deep 2 car garage has a space for storage, and a tankless water heater.
- Type:
- Single Family
- Sq.Ft.:
- 3,567
- Status:
- Active
- Beds:
- 3
- Lot size:
- 0.44 Acres
- Year built:
- 1955
- Baths:
- 3.00
- MLS#:
- 202442605
- Subdivision:
- Brent Wood / Brentwood
ADDITIONAL INFORMATION
One of a kind Mid Century Modern Home sitting on a large corner lot with mature trees and an aprox 45x16 heated RV garage! The home features Xtra Large rooms and an abundance of storage! This 3 bed 2.5 bath, 2 fireplace home is an East Side must see. It boasts an aprox 625 sq ft Livingroom, cork flooring under carpet, with a built in grill, large gas fireplace, beamed ceiling two picture windows. Sliding doors lead to an aprox 200 sq ft Florida room. The Florida room leads to an atrium with exposed aggregate floor and access to a large concrete patio,fenced in yard and another outbuilding. The Florida room also leads to a family room with an unique 3 sided fireplace. The kitchen has a gas stove, skylight and flows into a breakfast nook with a large window. The Master suite has a dressing area as well as 5 closets! The second bedroom has Terrazzo flooring under the carpet + 2 large closets. The Third bedroom has built ins as well as 2 large walk in closets. The home originally had a flat roof, prev owner installed a gabled roof, this allows for tremendous attic space accessed by pull down stairs in a large pantry/storage area off of the kitchen. Outside has parking for min 10 cars and an RV electric outlet and dump station. This is a wonderful home for entertaining.
- Type:
- Single Family
- Sq.Ft.:
- 3,742
- Status:
- Active
- Beds:
- 3
- Lot size:
- 0.33 Acres
- Year built:
- 1975
- Baths:
- 3.00
- MLS#:
- 202442354
- Subdivision:
- Carrollton Court
ADDITIONAL INFORMATION
Presenting 7121 E. Sycamore Street located in desirable Carrollton Court on Evansville's east side close to schools, shopping, restaurants and more. This home features solid surface flooring throughout the main level with marble floored foyer and gorgeous winding stairway to the upper level offering new carpet throughout as well as neutral coloring. Boasting a formal living room as well as a cozy family room with wet bar and half bath making for a perfect entertaining opportunity. Den or reading room flows from the family room. The kitchen features stainless steel appliances with wall oven and gas cooktop, granite countertops with breakfast bar and generous walk in pantry for the avid home chef. Enjoy dinner in the formal dining room with glass chandelier and built in curio cabinets. The summer will be enjoyed by all with the 18x30 in ground pool surrounded by lush landscaping, offering a bath house with restroom and 15'x20' screened porch making for the ultimate pool party. The piece de resistance are the 26 solar panels installed on the roof by Morton Solar with net metering in place until 2032 making for low or non existent electric bills by providing 73% of the electric needs. Homeowner is a Master Gardener with many varieties of perennials amongst the landscape. Home has been updated with new zoned HVAC in 2016, new windows in 2012, new heater in 2022. The pool is not just for daytime parties, enjoy the multi colored changing light scape at night making the perfect pool party offering a bath house with seasonal bath. Pool had new liner installed in 2010 and new cover in 2015.
- Type:
- Single Family
- Sq.Ft.:
- 1,543
- Status:
- Active
- Beds:
- 3
- Lot size:
- 0.21 Acres
- Year built:
- 1966
- Baths:
- 2.00
- MLS#:
- 202442057
- Subdivision:
- None
ADDITIONAL INFORMATION
This charming, well-maintained three-bedroom, 1.5-bath brick ranch is located on Evansville's East Side in a desirable neighborhood close to shopping, dining, and parks. The home offers a perfect blend of convenience and comfort, featuring updated LVP flooring throughout. The kitchen is filled with ample natural light, creating a warm and inviting space ideal for entertaining. Outside, the large, fenced backyard is perfect for gatherings, complete with a patio area thatâ??s great for summer BBQs, gardening, or simply enjoying the peaceful surroundings.
- Type:
- Single Family
- Sq.Ft.:
- 1,904
- Status:
- Active
- Beds:
- 3
- Lot size:
- 0.18 Acres
- Year built:
- 1952
- Baths:
- 1.00
- MLS#:
- 202441875
- Subdivision:
- Clayton Terrace
ADDITIONAL INFORMATION
Welcome home to 5016 Sweetser Ave, a charming one-story residence on Evansville's desirable Eastside! This lovely 3-bedroom, 1-bath home offers 952 sq. ft. of comfortable living space on the main floor, complete with beautiful hardwood floors throughout most of the main level. The spacious kitchen boasts ceramic tile flooring and includes a refrigerator and gas range/oven, making it a delight for meal prep. The semi-finished basement adds an additional 952 sq. ft., featuring a large 34x12 rec room thatâ??s ideal for entertaining, plus a washer and dryer that stay with the home. Step outside to a backyard oasis with a brick patio and privacy fenceâ??perfect for gatherings, gardening, or simply unwinding in a peaceful setting. A 1.5-car detached garage provides convenient storage and parking. Located east of Green River Road, this home is close to schools, restaurants, shopping, and the Washington Square Mall, offering convenience and lifestyle all in one place.
- Type:
- Single Family
- Sq.Ft.:
- 1,600
- Status:
- Active
- Beds:
- 3
- Lot size:
- 0.23 Acres
- Year built:
- 1955
- Baths:
- 1.00
- MLS#:
- 202441782
- Subdivision:
- Chickasaw Park
ADDITIONAL INFORMATION
?Welcome to this three bedroom one bath all brick home on a nice size lot. Thereâ??s laminate flooring on all of the main level. The eat in kitchen has raised panel oak cabinetry and a large countertop area, with an additional storage cabinet. The basement has been waterproofed. It is a full basement partially finished. There is a large full length room, a side room ideal for an office or another bedroom. It has a large laundry room with a possible workshop area. The bath was updated in 2021. New ceiling fan in the master bedroom. New water softener in 2020. The home includes the dishwasher, microwave, refrigerator, range oven, and all window treatment.
- Type:
- Single Family
- Sq.Ft.:
- 1,512
- Status:
- Active
- Beds:
- 3
- Lot size:
- 0.18 Acres
- Year built:
- 1979
- Baths:
- 2.00
- MLS#:
- 202441809
- Subdivision:
- Plaza Meadows
ADDITIONAL INFORMATION
Welcome to 6708 E Mulberry, nestled in a quiet subdivision on Evansvilleâ??s desirable Eastside! This charming home is perfectly situated close to top-rated schools and all the amenities the Eastside has to offerâ??shopping, dining, and parks are just minutes away. Inside, you'll find spacious rooms designed for both comfort and accessibility, making this home ideal for everyone. Whether you're relaxing in one of the generous living spaces or enjoying the convenience of a thoughtfully planned layout, this property combines practicality with style. Donâ??t miss the opportunity to make this wonderful home your own!
- Type:
- Single Family
- Sq.Ft.:
- 1,821
- Status:
- Active
- Beds:
- 4
- Lot size:
- 0.24 Acres
- Year built:
- 1965
- Baths:
- 2.00
- MLS#:
- 202441654
- Subdivision:
- Park Plaza
ADDITIONAL INFORMATION
Discover the perfect home on Evansville's East Side! This charming property features 4 bedrooms and 2 bathrooms, complemented by a spacious, fenced backyard ideal for kids or pets. Enjoy the outdoors from the covered patio and take advantage of the convenient outbuilding for extra storage. Meticulously maintained, this home boasts a whole home solar system and its move-in ready. You'll appreciate the ceramic tile in both bathrooms and the inviting eat-in kitchen that flows seamlessly into the dining room and living room. The lower level offers a generous family room complete with a cozy fireplace, as well as the fourth bedroom. Nestled on a quiet dead-end street, this home is situated in a highly desirable location, with immediate possession available at closing. Donâ??t miss out on this opportunity!
$1,395,000
934 PLAZA Drive Evansville, IN 47715
- Type:
- Single Family
- Sq.Ft.:
- 6,039
- Status:
- Active
- Beds:
- 4
- Lot size:
- 0.77 Acres
- Year built:
- 2017
- Baths:
- 5.00
- MLS#:
- 202440178
- Subdivision:
- Plaza Estates
ADDITIONAL INFORMATION
Love where you live! Welcome to this exquisite 4-bedroom, 4.5-bathroom masterpiece, crafted in 2016 by Robert Cook. This residence exudes sophistication from the moment you arrive, with a stately semi-circular drive and striking curb appeal that leads to a grand custom walnut double entry door. Upon entering, you are greeted by soaring 21-foot ceilings in the main living areas. The living room features a 3D custom full-wall tile design, an oversized gas fireplace adorned with a walnut mantle, and access to a screened porch with an additional gas fireplace, all enhanced by elegant laminated beams. The kitchen boasts Vetrazzo custom mosaic glass Italian countertops, a full-size Sub-Zero refrigerator and separate freezer, custom cabinetry, and a walk-in pantry. The primary suite features a sitting room that opens to a covered porch with a hot tub. The primary bath offers unparalleled luxury, with heated floors, Vetrazzo custom sea glass Italian countertops, a zero-entry full tile shower with a digital wall control panel, multiple shower heads, and an integrated sound system. Further highlights include a second bedroom with an ensuite bath, and a third bedroom that shares a Jack-and-Jill bath with the flex room and a front music room with soundproofing and a custom desk area. Upstairs is a versatile bonus room, fourth bedroom, and a full bath. The exterior is equally impressive, featuring a heated pool with a salt generator chlorinating system and beautifully landscaped yard. The expansive 15-foot-wide driveway leads to a 4-car garage, with additional amenities including an exterior RV parking area with a 50-amp plug and sewer access point. This residence seamlessly combines luxurious custom designs with state-of-the-art amenities.
- Type:
- Single Family
- Sq.Ft.:
- 1,452
- Status:
- Active
- Beds:
- 3
- Lot size:
- 0.17 Acres
- Year built:
- 1955
- Baths:
- 1.00
- MLS#:
- 202439521
- Subdivision:
- None
ADDITIONAL INFORMATION
Welcome to 5112 Conlin Avenue! Walking up you're welcomed with a massive front deck and covered porch perfect for hosting. In the living room there are lots of windows for natural light, continuing the indoor/ outdoor feel. There are three main level bedrooms and a fully updated bathroom featuring a beautiful walk in shower. Kitchen counters, backsplash, and cabinets have been recently updated (2023) and also includes a newer smart fridge and electric flat top stove. From the kitchen there is access to the large backyard and full basement. Basement is partially finished with an area for a bar, potential family room, and lots of updated storage areas. The backyard has two sheds, a firepit, and carport with even more storage (2022). More updates include Plumbing & Electric (2022) Hot Water Heater (2019) Furnace / AC (2019) New Roof (2019) Paint (2024) New Windows (2017)
- Type:
- Single Family
- Sq.Ft.:
- 2,036
- Status:
- Active
- Beds:
- 2
- Lot size:
- 1.49 Acres
- Year built:
- 1936
- Baths:
- 3.00
- MLS#:
- 202438885
- Subdivision:
- None
ADDITIONAL INFORMATION
Welcome home to 1951 Indian Mounds Blvd. This adorable craftsman style home sits on 1.49 acre of land and has been updated throughout. As you approach the home you will be greeted with the all glass front porch to enjoy morning coffee or evening cocktails. Inside the owner has been so busy doing updates. The hardwood flooring was hand made of wormy oak. Custom made kitchen cabinets provide ample storage along with small breakfast bar and exposed red brick chimney. There is also a large walk in pantry under the staircase with barn door. French doors lead to the main level owner's suite, extra large walk in closet and over-sized bathroom with large floor to ceiling tiled shower and separate soaking tub. Upstair is a teenage kids paradise. There is a great space for a bedroom along with a "flop" room or office space. It also has new half bathroom upstairs. The partially finished basement has large family room space and an additional area that could be made into an office space or billiard room. There is an additional half bathroom in the basement as well.
- Type:
- Single Family
- Sq.Ft.:
- 2,088
- Status:
- Active
- Beds:
- 3
- Lot size:
- 0.16 Acres
- Year built:
- 1965
- Baths:
- 1.00
- MLS#:
- 202438287
- Subdivision:
- Rolling Green
ADDITIONAL INFORMATION
Merry Christmas to you .Brand new furnace .Roof 1 year old , Central air approx 4 years old . Experience the charm of this lovely brick 3-bedroom, 1-bath home situated on a tree-lined street in Evansville's Rolling Green subdivision. This cozy house offers new laminate flooring in the kitchen and bath ,new carpet, and fresh paint throughout. Additional features include a dry basement with a new sump pump and a spacious partially fenced backyard. With the East side location near grocery stores, restaurants, and shopping, this home offers both comfort and convenience.
- Type:
- Single Family
- Sq.Ft.:
- 1,840
- Status:
- Active
- Beds:
- 3
- Lot size:
- 0.24 Acres
- Year built:
- 1986
- Baths:
- 2.00
- MLS#:
- 202438258
- Subdivision:
- Lakeside Terrace
ADDITIONAL INFORMATION
Welcome home to this lovely east side, brick ranch located on a quiet cul-de-sac in Lakeside Terrace Estates. Enter under the covered porch to find new LVP flooring throughout the multiple living spaces. The eat-in kitchen comes equipped with built-in hickory wood benches, all the appliances, and a dedicated pantry. Make your way into the cozy family room featuring a wood burning fireplace and new custom backdoor providing access to the trex deck and fully fenced-in backyard. The owner's suite offers his & her closets, a brand new walk-in shower, and new LVP flooring in the full bath. The two guest bedrooms have replacement windows while the second full bath offers a shower/tub combo and new commode. Head up the pull down attic in the oversized 2-car garage to find floored storage for all your storage needs! Many recent upgrades in the past few years include: all new pex plumbing, attic vents, shed, water heater, HVAC, vinyl siding on the east side of the home, all new landscaping, and included SimpliSafe security system. Move right in and make this well built and well maintained ranch home yours today!
- Type:
- Single Family
- Sq.Ft.:
- 1,352
- Status:
- Active
- Beds:
- 3
- Lot size:
- 0.13 Acres
- Year built:
- 2000
- Baths:
- 2.00
- MLS#:
- 202438248
- Subdivision:
- The Seasons
ADDITIONAL INFORMATION
Hurry! Looking for a home with extra garage or storage space? This is it! This three bedroom, two bath home is tucked away in a quiet cul de sac in a desirable east side neighborhood. Upon entering the foyer you will see the kitchen with newer countertops, a large pantry, an eat in area, and all appliances are included! The great room features an electric fireplace, newer flooring, and a vaulted ceiling. To the right is the primary suite with a walk in closet and a private full bath. Across the great room are the two other good sized bedrooms and the full hall bath. The sunroom is a great space to enjoy your morning coffee or unwind after a long day. There is a patio and a fully fenced backyard as well. The detached 24x34 garage is awesome! You could park up to four cars or leave it as it is currently and use the workshop area. Extra wide driveway so parking is not a problem! Home has newer carpet, flooring and paint throughout. One year home buyers warranty included for buyers peace of mind. Immediate possession!
- Type:
- Single Family
- Sq.Ft.:
- 2,304
- Status:
- Active
- Beds:
- 4
- Lot size:
- 0.24 Acres
- Year built:
- 1970
- Baths:
- 2.00
- MLS#:
- 202438137
- Subdivision:
- Plaza Terrace
ADDITIONAL INFORMATION
Welcome to this fantastic 4 bedroom, 2 bathroom completely updated home on Evansville's east side. This open floor plan concept boasts hand scraped laminate flooring throughout, eat-in kitchen - connected to a spacious living room, quartz countertops, large island, farmhouse sink and more... Additionally, there is an abundance of natural light and tons of cabinet space accompanied by 2 separate living spaces and private back yard for relaxing or entertaining. All the bedrooms are conveniently located and offer ample closet storage. Located near schools, shopping and any other amenity you can imagine. Water Heater (2017), Refrigerator & Microwave (2018), high Efficiency AC / Furnace (2019), Dishwasher (2022), Oven (2023), Roof, Gutters, Gutter Guards (2024)
- Type:
- Single Family
- Sq.Ft.:
- 1,724
- Status:
- Active
- Beds:
- 3
- Lot size:
- 0.21 Acres
- Year built:
- 1967
- Baths:
- 2.00
- MLS#:
- 202437611
- Subdivision:
- None
ADDITIONAL INFORMATION
Welcome to 1806 Chickasaw Drive, a beautifully updated 3-bedroom, 2-bathroom home featuring modern upgrades and ample space. The spacious master bedroom offers an attached full bathroom with a shower-tub combo, while two additional bedrooms share a full bathroom in the hallway. Enjoy updated flooring throughout, and a large kitchen and dining area with appliances included in the sale. The family room is perfect for gathering, featuring new carpet and a cozy wood-burning fireplace. An additional versatile room can be used as formal dining, an office, or extra living space. Step outside to the screened-in sunroom, ideal for enjoying the outdoors while overlooking the expansive backyard. A storage shed provides extra space, and the home is complete with an attached 1-car garage. This home offers a wonderful blend of comfort and functionality!
- Type:
- Single Family
- Sq.Ft.:
- 5,553
- Status:
- Active
- Beds:
- 7
- Lot size:
- 0.54 Acres
- Year built:
- 1986
- Baths:
- 6.00
- MLS#:
- 202437458
- Subdivision:
- Brookshire Estates
ADDITIONAL INFORMATION
Welcome to this elegant two-and-a-half-story custom built home, ideally situated on a cul-de-sac in a desirable east side location, Brookshire Estates. This unique residence offers an abundance of space with versatile room options, perfect for any lifestyle. Discover the fantastic backyard oasis, featuring a sparkling pool with automatic cover, water slide and diving board, a spacious patio area with a built-in gas grill, a charming gazebo, and a relaxing hot tub, all surrounded by a privacy fence â?? and there's still yard space for play and gardening. The property offers a full lawn and shrub irrigation system. As you enter, you're greeted by a stunning two-story foyer with double front doors, an open staircase, marble flooring, a chandelier with large plaster ceiling medallion, and a balcony that adds to the home's grandeur. The main level boasts a large formal living room and an elegant dining room with a tray ceiling, crystal chandelier with plaster ceiling medallion and wood floor, along with a cozy family room showcasing a marble fireplace and beamed ceiling. The floor plan continues with a wood paneled den, a bright sunroom complete with a full wet bar and direct access to the outdoor entertainment area, and a convenient half bath. The laundry room, equipped with a ceramic tile floor and a pocket door leading to a full bath, is perfectly situated for pool use. The well-appointed kitchen features ceramic tile flooring, abundant cabinet and counter space, an appliance garage, and stainless-steel appliances including an electric cooktop, trash compactor, and double wall ovens. Enjoy casual meals at the breakfast bar or in the spacious breakfast nook with a bay window. Retreat upstairs to the primary bedroom suite, which offers a separate makeup vanity and dressing area with built ins, a double sink vanity, a luxurious whirlpool tub, a walk-in tile shower with marble tile throughout. The second floor continues with four guest bedrooms, a hall bath with a double vanity, a bedroom suite featuring a large window seat and full bath, and a bonus room flooded with natural light from skylights. The third floor expands your options with two additional bedroomsâ??one currently set up as an exercise roomâ??and a full bath. Custom wood trim throughout this home truly combines elegance, comfort, and functionality, making it a perfect place to call home.
- Type:
- Single Family
- Sq.Ft.:
- 3,149
- Status:
- Active
- Beds:
- 5
- Lot size:
- 0.3 Acres
- Year built:
- 2020
- Baths:
- 4.00
- MLS#:
- 202437057
- Subdivision:
- Terra Vista
ADDITIONAL INFORMATION
This is a wonderful custom built craftsman-style 2 story home with 9-foot ceilings on the main level that offers two spacious master bedrooms with bath ensuites and large walk-in closets perfect for in-laws, care taker or a residence for an older child. There are two laundry rooms one on each level of the home allowing for privacy and convenience. There are also two large living areas one on each floor of the home, or the upstairs living area could be used as a 5th bedroom complete with a walk-in closet. Ceiling fans have been installed in each room. The décor of the home is neutral and modern with Laminate flooring throughout the downstairs except in the master bedroom which is carpeted and the master bath which has ceramic tile. Upstairs there is laminate flooring in hallway, guest bath and laundry room with carpeting in all the bedrooms and ceramic tile in the upstairs master bath. Kitchen features granite countertops with bar top to seat 3, Karran Undermount Quartz sink, ample countertop and cabinet space, under cabinet lighting and a wine cooler. All bathrooms have nickel finished hardware and faucets. Both master bathrooms have 72â?? double wave bowl vanities. Additional outdoor features include a fully fenced backyard with a ton of outdoor living space for entertaining family and friends. Backyard features a very large 11 x 16 covered patio along with an open patio which measures 20â?? x 16. The lot is fully irrigated and operates on a separate water meter, so you do not pay sewer charges. The garage has a pull-down stairs leading to the floored attic above the finished garage for additional storage space. The last 12 months Gas & Electric Utilities have averaged $265.00 per month.
- Type:
- Single Family
- Sq.Ft.:
- 1,817
- Status:
- Active
- Beds:
- 3
- Lot size:
- 0.24 Acres
- Year built:
- 1985
- Baths:
- 2.00
- MLS#:
- 202436161
- Subdivision:
- Gehlhausen
ADDITIONAL INFORMATION
Don't miss your chance to make this 3 bedroom house your new home! Nestled in a neighborhood lined with mature trees, this brick ranch offers a fenced backyard with a large patio- perfect for relaxing or entertaining outdoors. Stepping through the front door, you'll immediately appreciate the hardwood floors that seamlessly flow through the living room and dining space that opens to the kitchen that comes with included appliances. Sliding barn doors open to a huge family room with skylights and sliding doors that open to the back patio. This home has been freshly painted and is ready for you to move right in! Per the seller, recent updates in2020 include a new roof, carpet, bathroom vanities, and skylights. This home is currently covered by a transferrable Home Warranty.
- Type:
- Single Family
- Sq.Ft.:
- 2,544
- Status:
- Active
- Beds:
- 4
- Lot size:
- 0.24 Acres
- Year built:
- 1985
- Baths:
- 3.00
- MLS#:
- 202434268
- Subdivision:
- Lakeside Terrace Estates
ADDITIONAL INFORMATION
Fantastic very spacious 4 Bedroom, 2.5 bath home on Eastside. Beautiful New Kitchen with newer appliances(Except DW), quartz countertops, copper sink and abundance of cabinets. 2-Story Open Family Room with Direct Vent Gas Fireplace and bow window. Home has Formal Living Room, Dining Room, Laundry Room and Eat-in Kitchen on Main Level. Second Level features 4 bedrooms with 2 full baths, Open Walkway 2nd level to Family Room below leading to Primary Bedroom Suite. Primary Bedroom has Walk-in closet, double vanity, skylight and Tub/Shower combo. 2nd full bath has double vanity and tub/shower combo. Per Owner: Newer windows and doors Lifetime Warranty, Microwave, Engineered Hardwood flooring, Luxury Vinyl flooring, Wi-fi Garage Door opener, garage door, Heat and Air, Upstairs Split Heat/AC (3), seamless gutters, Water Heater, Healthy Spaces Lifetime Transferrable Warranty for crawl space, Kitchen, Countertops, Vinyl Fence, Gutter guards on side and back of home. Backyard is Private with deck, Yard Barn and Garden Spot. Spacious Bedrooms with double closets.
- Type:
- Single Family
- Sq.Ft.:
- 1,792
- Status:
- Active
- Beds:
- 3
- Lot size:
- 0.22 Acres
- Year built:
- 1986
- Baths:
- 3.00
- MLS#:
- 202434260
- Subdivision:
- Eastland Estates
ADDITIONAL INFORMATION
Charming 3-bedroom, 2.5-bathroom home with bonus office/playroom in a quiet, friendly neighborhood, on a corner lot. Features include: - Spacious living room - Open concept kitchen with appliances - Formal dining room off of kitchen - Master bedroom with ensuite bathroom and walk-in closet - Two bedrooms with ample closet space - Bonus room that can be used as an office/playroom - Fenced backyard with a deck for outdoor entertaining - Attached 2-car garage with ample storage space and work space/cabinets Located in a family-friendly community with easy access to schools, parks, and shopping. Don't miss out on this great opportunity to own your dream home!
- Type:
- Single Family
- Sq.Ft.:
- 3,190
- Status:
- Active
- Beds:
- 4
- Lot size:
- 0.28 Acres
- Year built:
- 1971
- Baths:
- 3.00
- MLS#:
- 202433090
- Subdivision:
- East Meade Estates
ADDITIONAL INFORMATION
This beautifully unique 4-bedroom, 2.5-bathroom two-story stately home offers over 3,000 square feet of expansive living space, Upon entering the home, be greeted by a spacious living room featuring a stunning beamed ceiling, adding character and warmth to the heart of the home. The large dining room, perfect for hosting family gatherings or dinner parties, seamlessly connects to the updated kitchen. With luxury vinyl tile (LVT) flooring extending through both the dining room and kitchen, this space is not only stylish but also easy to maintain. The main floor also boasts a convenient laundry room, a mud room and a half bath enhancing the home's functionality. One of the truly unique features is the sunroom, where a charming brick floor complements the abundant natural light and offers serene views of the fenced backyard Upstair houses all the bedrooms and the large bonus room, complete with skylights offering endless possibilities. Additional attic space provides ample storage, ensuring everything has its place but could be finished for additional living space. Practical updates include HVAC system and a roof that is only 8 years old, offering peace of mind and energy efficiency. The side-load garage adds curb appeal and provides easy access to the home.This home is a perfect blend of unique architectural details and contemporary updates, making it a truly special find.
- Type:
- Single Family
- Sq.Ft.:
- 2,315
- Status:
- Active
- Beds:
- 3
- Lot size:
- 0.37 Acres
- Year built:
- 1947
- Baths:
- 2.00
- MLS#:
- 202432591
- Subdivision:
- Brent Wood / Brentwood
ADDITIONAL INFORMATION
Don't miss this beautifully remodeled 3-bedroom, 2- full bath Cape Cod home on the Eastside of town. As you step through the inviting yellow front door, you'll immediately notice the thoughtful updates and spacious layout. The living room welcomes you with brand-new luxury vinyl tile (LVT) flooring, fresh paint and a cozy gas fireplace, perfect for relaxing evenings. The kitchen is a chef's delight, featuring updated cabinets, modern hardware, and sleek countertops, all complemented by new LVT flooring and appliances included. The adjacent dining room, also with new LVT flooring and fresh paint, is ideal for family meals and entertaining. The expansive family room, measuring 20 x 15, offers ample natural light through a large picture window, and includes an electric stove and window unit for comfort. This room is perfect for gatherings or quiet nights in. On the first floor, you'll also find a spacious bedroom with new carpeting and fresh paint, an updated bathroom featuring a walk-in shower & tiled flooring. A convenient laundery room completes this level. Upstairs, two more gnereously-sized bedrooms await, both with new carpeting and fresh paint, along with a second full bathroom that offers a tub-shower combo. The outdoor space is just as impressive, with a 72 x 222 lot that includes a fire pit and mature trees, creating a perfect setting for outdoor entertainment and relaxation. Included in Sales: Range/Oven, Refrigerator, Dishwasher, Microwave, Window A/C in Family Room Garage has a new roof and is being sold as is

Information is provided exclusively for consumers' personal, non-commercial use and may not be used for any purpose other than to identify prospective properties consumers may be interested in purchasing. IDX information provided by the Indiana Regional MLS. Copyright 2024 Indiana Regional MLS. All rights reserved.
Evansville Real Estate
The median home value in Evansville, IN is $173,900. This is lower than the county median home value of $176,100. The national median home value is $338,100. The average price of homes sold in Evansville, IN is $173,900. Approximately 48.9% of Evansville homes are owned, compared to 40.25% rented, while 10.85% are vacant. Evansville real estate listings include condos, townhomes, and single family homes for sale. Commercial properties are also available. If you see a property you’re interested in, contact a Evansville real estate agent to arrange a tour today!
Evansville, Indiana 47715 has a population of 117,184. Evansville 47715 is less family-centric than the surrounding county with 23.8% of the households containing married families with children. The county average for households married with children is 25.18%.
The median household income in Evansville, Indiana 47715 is $45,649. The median household income for the surrounding county is $54,044 compared to the national median of $69,021. The median age of people living in Evansville 47715 is 38.2 years.
Evansville Weather
The average high temperature in July is 89.1 degrees, with an average low temperature in January of 25.5 degrees. The average rainfall is approximately 46.3 inches per year, with 10.3 inches of snow per year.






