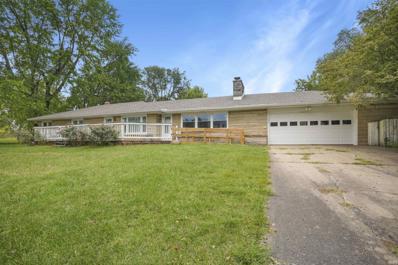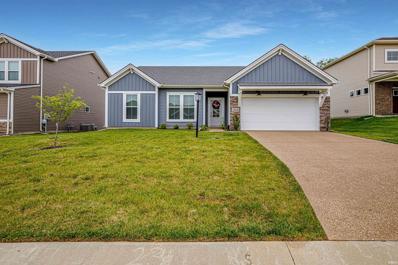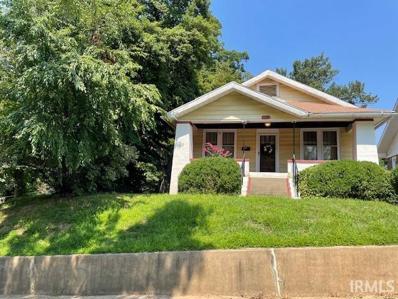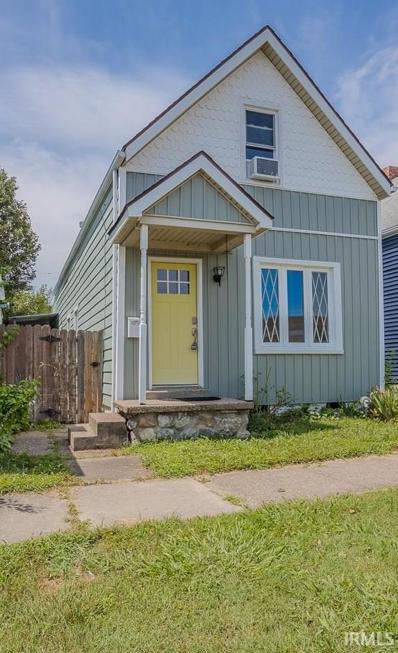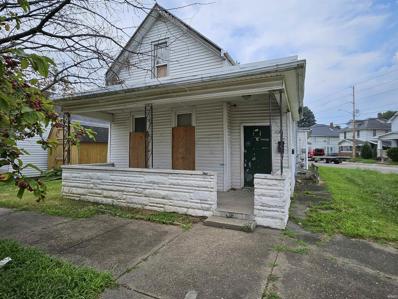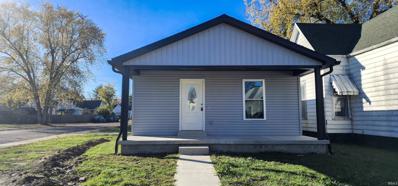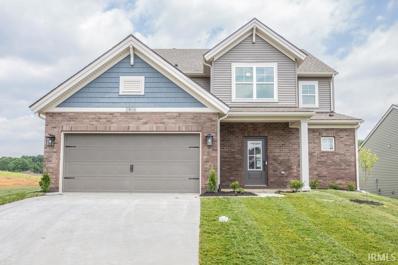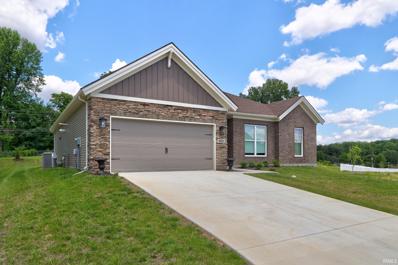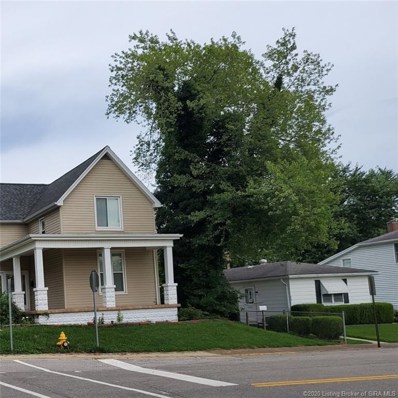Evansville IN Homes for Sale
$132,000
525 HESS Avenue Evansville, IN 47712
- Type:
- Single Family
- Sq.Ft.:
- 1,327
- Status:
- Active
- Beds:
- 2
- Lot size:
- 0.07 Acres
- Year built:
- 1912
- Baths:
- 1.00
- MLS#:
- 202438700
- Subdivision:
- None
ADDITIONAL INFORMATION
WESTSIDE Two bedroom home (with potential for a third bedroom or office upstairs). This cheerful house includes new kitchen cabinets, luxury vinyl flooring and stainless steel appliances. The property includes off street parking in the covered carport and a deck in the back for entertaining.
- Type:
- Single Family
- Sq.Ft.:
- 1,710
- Status:
- Active
- Beds:
- 3
- Lot size:
- 1.15 Acres
- Year built:
- 1953
- Baths:
- 3.00
- MLS#:
- 202438035
- Subdivision:
- None
ADDITIONAL INFORMATION
Welcome to your dream home on Evansville's west side! This charming property offers over an acre of serene landscape, perfect for privacy and relaxation. Featuring 3 spacious bedrooms and 3 full bathrooms, this home is designed for both comfort and convenience. The beautifully updated kitchen is the heart of the home, equipped with modern appliances and ample storage space, making it a chef's delight. You'll love the two living rooms - ideal for entertaining or creating a cozy living space. Downstairs in the unfinished basement, you'll find a blank canvas to make it your own! Step outside and discover your own backyard oasis, complete with an inground pool, perfect for summer gatherings or quiet retreats. This home combines the tranquility of country living with modern amenities, making it the perfect place to call home. Don't miss the opportunity to own this rare find!
- Type:
- Single Family
- Sq.Ft.:
- 1,568
- Status:
- Active
- Beds:
- 3
- Lot size:
- 0.07 Acres
- Year built:
- 1900
- Baths:
- 1.00
- MLS#:
- 202435198
- Subdivision:
- Drier & Tieman
ADDITIONAL INFORMATION
HUD case # 156-513799 Property is offered as-is. This 1568 SQ FT 3 bedroom home on the Westside of Evansville features a large detached garage with ample strorage. This property is eligible for 203k financing. Status "IE" insurability.
- Type:
- Single Family
- Sq.Ft.:
- 3,354
- Status:
- Active
- Beds:
- 6
- Lot size:
- 0.11 Acres
- Year built:
- 1920
- Baths:
- 3.00
- MLS#:
- 202435073
- Subdivision:
- None
ADDITIONAL INFORMATION
Over 3,000 SF! The home has been updated and designed with 5 bedrooms, 3 bathrooms, a walkout basement and a 3.5 detached garage. Charm and character in every corner. Full bath on all 3 floors. Large main leval master bedroom, full updated bath and laundry, as well as a large great room leading to the newly remodeled kitchen. Upstairs has 3 good sized bedrooms and a full tiled bath. The walkout basement boasts a large rec room, 1 of the basement bedrooms has large egress window and the other room could be used as an office or craft room and also has another full bath! The home has tons of storage space here on all of the 3 levels. Nice driveway in front of the house for convience and in back there is a balcony and a nice sized deck. The backyard also has a patio area along the garage and a privacy fenced yard. Enjoy the extra storage and parking inside insulated HEATED 3.5 car garage with floored attic storage. Dual zoned HVAC upstairs and down, newer furnaces and a/c. Newer roof, windows, appliances, kitchen, baths, flooring and more!
- Type:
- Single Family
- Sq.Ft.:
- 2,800
- Status:
- Active
- Beds:
- 3
- Lot size:
- 0.16 Acres
- Year built:
- 1919
- Baths:
- 2.00
- MLS#:
- 202434017
- Subdivision:
- None
ADDITIONAL INFORMATION
Welcome to your dream home on Reitz Hill, nestled on the desirable west side of Evansville! This home features three bedrooms and two full bathrooms. As you enter, you'll immediately appreciate the contemporary upgrades throughout including fresh paint and much more. The well-appointed kitchen features a built in electric stove top, a gas stove with double ovens, a large refrigerator, dishwasher, and an additional refrigerator located conveniently in the basement. It's fully equipped for all your culinary needs. The full, finished basement is an entertainer's delight! Complete with a bar, inviting fireplace, and additional living room space, itâ??s the perfect spot for gatherings or cozy nights in. The basement also includes an additional bathroom for convenience when entertaining guests. Upstairs, you'll find a versatile space that can be used as a craft room, along with a bedroom or the bedroom can be used as a bonus room for guests or family. One of the standout features of this home is its breathtaking views of the sunsets, thanks to its elevated position on the hill. The landscaping is beautiful as well, on the side of the home you will find a waterfall next to the garage. Step outside to enjoy your expansive 18' x 36' deck, perfect for entertaining or simply relaxing while soaking in the views. The deck also features a hot tub, adding to your outdoor enjoyment and comfort. The backyard is also fenced in for privacy. You'll enjoy peace and tranquility while being just moments away from the amenities that Evansville has to offer. With an attached garage for ample storage and parking, this home truly has it all. Donâ??t miss the opportunity to make this beautiful property your own!
- Type:
- Condo
- Sq.Ft.:
- 1,690
- Status:
- Active
- Beds:
- 2
- Year built:
- 2006
- Baths:
- 2.00
- MLS#:
- 202433765
- Subdivision:
- Wolf Creek Village Condos
ADDITIONAL INFORMATION
Wow! What a wonderful condo situated on a corner in Evansville's west side Wolf Creek Villages condominiums. The move in ready two bedroom, two bath home is beautifully maintained. The second bath is very accessible to those with various needs. The seller refers to this as a wet bathroom. You can walk right in to this spa like shower. The open dining / living room area is perfect for entertaining guests. An additional 13 x 23 family room is a great area to relax and offers more space for entertaining. The main suite offers a walk in closet. The vinyl fence enclosed patio area features a Sunsetter retractable awning with remote. From the patio area you have a view of the lake.
- Type:
- Single Family
- Sq.Ft.:
- 1,400
- Status:
- Active
- Beds:
- 3
- Lot size:
- 0.3 Acres
- Year built:
- 1992
- Baths:
- 2.00
- MLS#:
- 202433715
- Subdivision:
- Willow Creek
ADDITIONAL INFORMATION
Charming Corner Lot Home in Willow Creek Subdivision! Located on the desirable west side, this inviting home on a corner lot boasts an open floor plan with vaulted ceilings and a cozy wood-burning fireplace with an insert. The roof, updated approximately 7 years ago, and the high-efficiency Carrier HVAC system provide peace of mind and year-round comfort. Natural light floods the home through skylights, and the 200-amp service adds modern convenience. With all appliances included, this home is truly move-in ready! The property features 3 spacious bedrooms, 2 full baths, and a 2-car garage. The master suite offers a full bath and a walk-in closet, with a split floor plan design ensuring privacy for the additional bedrooms. A conveniently located laundry room serves the spare bedrooms. Step outside to a privacy-fenced yard, ideal for gatherings, and enjoy the large yard barn, which once served as a summer kitchen. The AquaRest 6 person Hot Tub with 29 jets comes with the matching steps. This is a unique opportunity to own a well-maintained home in a sought-after neighborhood
- Type:
- Single Family
- Sq.Ft.:
- 2,418
- Status:
- Active
- Beds:
- 4
- Lot size:
- 0.4 Acres
- Year built:
- 1990
- Baths:
- 3.00
- MLS#:
- 202433240
- Subdivision:
- Key West Estates
ADDITIONAL INFORMATION
Welcome to your new home in the coveted Key West Estates! This stunning 2,418sqft, residence offers 4 bedrooms, 2.5 bathrooms, with a split floor plan for guests to enjoy after a long day in the large HEATED inground pool! The kitchen offers ample cabinet and countertop space, and stainless-steel appliances, which is open to the large living room making it perfect for entertaining guests. Outside, there is a large deck, inground pool with a newer pump, a newer liner, complete with an outdoor bar! The three-car garage offers plenty of space for parking and storage.
- Type:
- Single Family
- Sq.Ft.:
- 2,506
- Status:
- Active
- Beds:
- 4
- Lot size:
- 0.13 Acres
- Year built:
- 1890
- Baths:
- 2.00
- MLS#:
- 202433067
- Subdivision:
- None
ADDITIONAL INFORMATION
This charming 4-bedroom, 2-bathroom home, built in 1890, is situated on the west side of Evansville, and features a contemporary, artsy aesthetic with murals and unique touches throughout. Highlights include a two-car carport, a utility shed with electrical access, and two enclosed sunroom areas, one of which boasts a stunning mosaic floor. The main floor hosts three bedrooms and a full bathroom with an accessible concrete walk-in shower. The upper level is the master bedroom, complete with an ensuite bathroom featuring a skylight, a walk-in closet, and a built-in desk. The kitchen is characterized by whimsical details like spoon-shaped door handles, a knife towel rack, and a unique wood ceiling. Each room showcases distinct features that enhance the home's historic charm. The owner offers a one-year home warranty through America's Preferred Home Warranty for peace of mind. The roof was recently replaced in March of 2024, and while the home has some older characteristics, it includes many important updates. The living room and upstairs bedroom windows are the newest, with other windows replaced over time as needed. The HVAC and sump pump are approximately 10 years old, and the living room window effectively blocks UV light to prevent fading of furniture and artwork.
- Type:
- Single Family
- Sq.Ft.:
- 1,699
- Status:
- Active
- Beds:
- 3
- Lot size:
- 0.28 Acres
- Year built:
- 2022
- Baths:
- 2.00
- MLS#:
- 202431331
- Subdivision:
- Westridge Commons
ADDITIONAL INFORMATION
The Highland Series ranch plan boasts a spacious open-concept living space, perfect for daily living and hosting guests. The kitchen has a generously sized island, a walk-in pantry, ample cabinet space, and a cozy, expanded dining area that flows into the expansive family room, brimming with natural light. The kitchen includes quartz countertops, a tile backsplash, and all slat, fingerprint resistant GE Appliances. The ownerâ??s spacious suite has an ensuite bath with a double bowl vanity, a tiled shower with a custom Frameless shower door with a pebble accent strip, and an enormous walk-in closet. Two more bedrooms, each with a walk-in closet, a sizable second bathroom, and a convenient laundry room are all located near the ownerâ??s suite.
- Type:
- Single Family
- Sq.Ft.:
- 2,112
- Status:
- Active
- Beds:
- 3
- Lot size:
- 0.39 Acres
- Year built:
- 1940
- Baths:
- 4.00
- MLS#:
- 202429643
- Subdivision:
- None
ADDITIONAL INFORMATION
WESTSIDE-2 bedroom ranch style duplex with additional 1 bedroom apartment on the lower level. Located on a quiet dead-end street only minutes from USI. Over 2100 sq ft of total finished living space. Move-in ready, this unique property has 2 bedrooms and 1.5 baths on the main level with an additional 1 bedroom down with 1 full bath. Tons of updates including: new roof, stunning black gutters and gutter guards, new July 2022, HVAC 10/2018, replacement windows, 2 separate driveways, lots of fresh paint, plus more. The lower level has new kitchen cabinets, countertops, carpeting, and fresh paint throughout. There is plenty of off-street parking, A 15x20 carport, a shed, and a deck overlooking a private, tree-filled backyard. Upstairs has a separate gas/electric meter with a separate electric meter for lower level. Both units share 1 water meter. Perfect investment property, college student pad or in-law suite. Top unit is currently rented and bottom unit is vacant. Both units together rent for $1650 a month.
- Type:
- Single Family
- Sq.Ft.:
- 1,113
- Status:
- Active
- Beds:
- 2
- Lot size:
- 0.24 Acres
- Year built:
- 1929
- Baths:
- 1.00
- MLS#:
- 202429402
- Subdivision:
- Forest Hill(S)
ADDITIONAL INFORMATION
Adorable West Side Bungalow with 2 bedrooms, 1 bath built in 1939 on beautiful Reitz Hill. Home has a large front porch for you to enjoy. There is a side lot next to the home, 2525 Marion Ave, that goes with the home. The kitchen has been updated and has new appliances. There is a generous size Living Room and Dining Room for family gatherings and entertainment. Bathroom has a walk-in shower with a laundry chute to the basement that holds the washer & dryer. Basement has access from the inside stairs and garage door for car access. Parking for 2 cars in the rear of the home. Attic is unfinished with hardwood flooring down the middle. Original glass doorknobs and skeleton key to the front the door. Solid wood doors throughout. Custom space saving booth in the kitchen. AC package unit is three years old, with gas heat, Security camera monitoring system, new electric main panel with breakers, attic is well insulated. Great price! Bring offers!
$130,000
706 HESS Avenue Evansville, IN 47712
- Type:
- Single Family
- Sq.Ft.:
- 1,920
- Status:
- Active
- Beds:
- 3
- Lot size:
- 0.07 Acres
- Year built:
- 1910
- Baths:
- 2.00
- MLS#:
- 202428843
- Subdivision:
- None
ADDITIONAL INFORMATION
Updated adorable home on the westside! This home has 1 bedroom and a full bath on the first floor, and a 2 bedrooms upstairs with an with a second bathroom. There is also a very small area upstairs that could be a playroom or office! The kitchen includes updated appliances and there is also a separate dining room. The detached garage finishes out the backyard.
- Type:
- Single Family
- Sq.Ft.:
- 3,563
- Status:
- Active
- Beds:
- 5
- Lot size:
- 0.09 Acres
- Year built:
- 1900
- Baths:
- 3.00
- MLS#:
- 202427559
- Subdivision:
- None
ADDITIONAL INFORMATION
Welcome to your next investment opportunity in the heart of the west side of Evansville! This tri-plex property offers a unique blend of comfort, convenience, and potential rental income. Property Overview: Location: Situated on the west side of Evansville, this tri-plex is nestled in a residential neighborhood known for its tranquility and proximity to local amenities. Unit Configuration: The property consists of three individual units, each designed with functionality and modern living in mind. Bedrooms and Baths: With a total of 5 bedrooms and 3 baths, the tri-plex provides spacious and comfortable living spaces for potential tenants. Additional Property Features: Outdoor Spaces: A shared backyard or patio space provides an outdoor retreat for residents to relax and unwind. Parking: Ample parking space is available, ensuring convenience for tenants with vehicles. Investment Potential: With a prime location on the westside of Evansville, this tri-plex presents a promising investment opportunity. The demand for rental properties in this area is high, making it an attractive option for investors looking to expand their portfolio. Local Amenities: Close proximity to schools, parks, shopping centers, and other essential amenities enhances the property's appeal, making it an attractive choice for potential tenants. Don't miss out on the chance to own a tri-plex in this sought-after location. Whether you're a seasoned investor or looking to enter the real estate market, this property offers a solid foundation for long-term success.
- Type:
- Single Family
- Sq.Ft.:
- 980
- Status:
- Active
- Beds:
- 2
- Lot size:
- 0.13 Acres
- Year built:
- 2024
- Baths:
- 1.00
- MLS#:
- 202422113
- Subdivision:
- None
ADDITIONAL INFORMATION
NEW CONSTRUCTION on west side corner lot... 2 Bedroom, 1 bath split floorplan separated by an open kitchen, dining and living room area. The owner's suite offers a walk-in closet. Utility room that serves as a laundry room located just off the kitchen. Photos will be updated as construction progresses. Home is now under roof.
- Type:
- Single Family
- Sq.Ft.:
- 2,611
- Status:
- Active
- Beds:
- 4
- Lot size:
- 0.17 Acres
- Year built:
- 2024
- Baths:
- 3.00
- MLS#:
- 202422049
- Subdivision:
- Westridge Commons
ADDITIONAL INFORMATION
This two-story Freedom Series home has a unique open floor plan providing four large bedrooms. The first floor offers a generous foyer with a powder bath, a large family room, a kitchen with a large island, an expanded pantry, a dining area, an ownerâ??s suite with an ensuite bath and walk-in closet, and a conveniently located laundry room. The upgraded kitchen layout includes granite countertops, a tile backsplash, and a stainless steel appliance package with a gas range. A covered patio is located off of the dining area for your enjoyment. The ownerâ??s bath includes a double bowl vanity and a ceramic shower. The second floor of this home is what stands out. You will find three HUGE secondary bedrooms, each with a large walk-in closet and a second full bath with a walk-in linen closet, all adjacent to the sizeable loft. RevWood Select Granbury Oak flooring is throughout the main living areas and ceramic tile is installed in the wet areas. Jagoe TechSmart components are included. Youâ??ll love this EnergySmart home!
- Type:
- Single Family
- Sq.Ft.:
- 1,713
- Status:
- Active
- Beds:
- 3
- Lot size:
- 0.22 Acres
- Year built:
- 2023
- Baths:
- 2.00
- MLS#:
- 202419694
- Subdivision:
- Westridge Commons
ADDITIONAL INFORMATION
Check out this better than new, 2023 Jagoe new build with Teton floorplan in a great west side neighborhood! With 3 bedrooms and 2 bathrooms, this ranch offers several upgraded features, 9 foot ceilings, and more. Step inside to a bright and airy foyer that flows through to the open-concept main living area, which features gorgeous light wood vinyl plank flooring. The living room is large and is adorned with recessed lighting and two large windows. The kitchen has stainless steel appliances, large island with bar seating, granite countertops, and beautiful tile backsplash. There's also a large pantry closet just off of the kitchen. The dining area has ample room for a large table and gives access through the sliding door to the back patio. The spacious primary bedroom has a private en-suite bathroom featuring a tiled shower and twin vanity, and a massive closet. There are two additional bedrooms and another full bathroom. You'll find a mud room and a separate laundry room as well for extra storage space. This home offers all the benefits of a new build without having to wait!
- Type:
- Single Family
- Sq.Ft.:
- 2,016
- Status:
- Active
- Beds:
- 3
- Lot size:
- 0.14 Acres
- Year built:
- 1900
- Baths:
- 2.00
- MLS#:
- 202009663
- Subdivision:
- Perry Crossing
ADDITIONAL INFORMATION
Recently renovated with a large open floor plan and a stunning master bath/bedroom. This is a 3 bedroom and 2 full bath charming home. Flexible close date. Conveniently located within 5 minutes of Walmart and dozens of restaurants. Within walking distance of an elementary school. Don't miss out on this captivating home. Data believed correct but not guaranteed. Buyer to verify data prior to offer. Agents read Agent Remarks.

Information is provided exclusively for consumers' personal, non-commercial use and may not be used for any purpose other than to identify prospective properties consumers may be interested in purchasing. IDX information provided by the Indiana Regional MLS. Copyright 2024 Indiana Regional MLS. All rights reserved.
Albert Wright Page, License RB14038157, Xome Inc., License RC51300094, [email protected], 844-400-XOME (9663), 4471 North Billman Estates, Shelbyville, IN 46176

Information is provided exclusively for consumers personal, non - commercial use and may not be used for any purpose other than to identify prospective properties consumers may be interested in purchasing. Copyright © 2024, Southern Indiana Realtors Association. All rights reserved.
Evansville Real Estate
The median home value in Evansville, IN is $173,900. This is lower than the county median home value of $176,100. The national median home value is $338,100. The average price of homes sold in Evansville, IN is $173,900. Approximately 48.9% of Evansville homes are owned, compared to 40.25% rented, while 10.85% are vacant. Evansville real estate listings include condos, townhomes, and single family homes for sale. Commercial properties are also available. If you see a property you’re interested in, contact a Evansville real estate agent to arrange a tour today!
Evansville, Indiana 47712 has a population of 117,184. Evansville 47712 is less family-centric than the surrounding county with 23.8% of the households containing married families with children. The county average for households married with children is 25.18%.
The median household income in Evansville, Indiana 47712 is $45,649. The median household income for the surrounding county is $54,044 compared to the national median of $69,021. The median age of people living in Evansville 47712 is 38.2 years.
Evansville Weather
The average high temperature in July is 89.1 degrees, with an average low temperature in January of 25.5 degrees. The average rainfall is approximately 46.3 inches per year, with 10.3 inches of snow per year.

