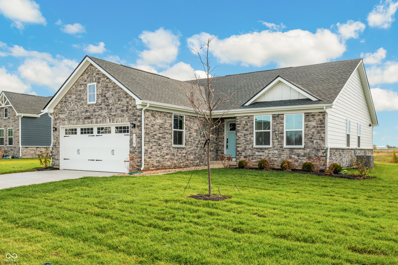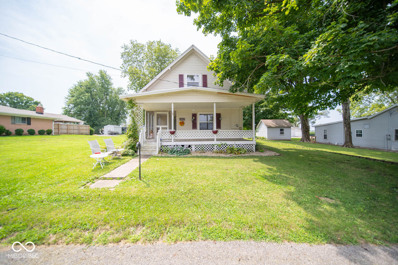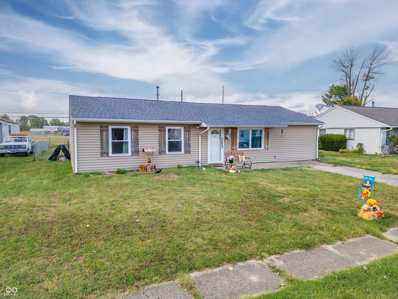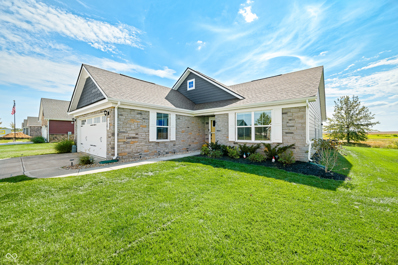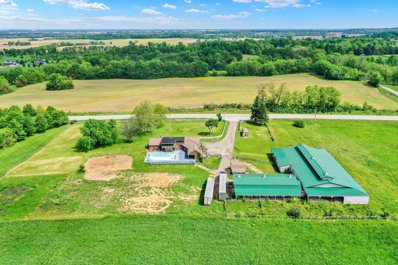Edinburgh IN Homes for Sale
- Type:
- Single Family
- Sq.Ft.:
- 1,200
- Status:
- NEW LISTING
- Beds:
- 3
- Lot size:
- 0.18 Acres
- Year built:
- 1963
- Baths:
- 1.00
- MLS#:
- 22014456
- Subdivision:
- Prosser Addition
ADDITIONAL INFORMATION
Clean and updated, low maintenance 3 bedroom 1 bath ranch on a quiet street in Edinburgh. Home has new flooring, and fresh paint throughout. Newer exterior with vinyl siding, newer windows, newer roof. Updated kitchen with stainless steel appliances and dining room looking out to your covered porch and fenced in back yard. Home has additional room that could be a fourth bedroom or a second living space / rec room. Large utility shed in the back yard.
$224,900
504 W Park Drive Edinburgh, IN 46124
- Type:
- Single Family
- Sq.Ft.:
- 1,396
- Status:
- Active
- Beds:
- 3
- Lot size:
- 0.88 Acres
- Year built:
- 1975
- Baths:
- 2.00
- MLS#:
- 22013607
- Subdivision:
- Edinburgh
ADDITIONAL INFORMATION
Welcome to this beautifully updated classic ranch home, perfectly situated on nearly an acre of land (.88 acres) in a quiet, well-maintained neighborhood. This charming 3-bedroom, 2-bathroom home offers a perfect blend of modern updates and classic appeal, just a short drive from the Edinburgh Outlet Mall, local restaurants, and banks. Step inside to find a home that has been thoughtfully renovated with attention to detail. Brand new flooring runs throughout the entire home, creating a fresh, cohesive feel. The bathrooms have been completely remodeled with all-new fixtures, luxury vinyl plank flooring, and finishes, providing a luxurious, fresh atmosphere. New drywall, fresh interior and exterior paint, and updated plumbing add to the home's appeal and functionality. The remodeled kitchen features sleek new appliances, making cooking and entertaining a breeze. The entire home is illuminated with new lighting fixtures that add a contemporary touch to every room. Enjoy outdoor living on the back porch, which provides a perfect spot for relaxation and gatherings. A heated bonus room is fantastic for yoga room, home office, playroom, or whatever you want it to be! The property also includes two outbuildings, offering ample storage and additional space for hobbies or projects. With plenty of green space, this home is ideal for those who love to entertain or simply enjoy the outdoors. This move-in-ready ranch home offers modern amenities in a peaceful, well-kept neighborhood. Don't miss the opportunity to make it yours!
- Type:
- Single Family
- Sq.Ft.:
- 660
- Status:
- Active
- Beds:
- 2
- Lot size:
- 0.16 Acres
- Year built:
- 1930
- Baths:
- 2.00
- MLS#:
- 202446349
- Subdivision:
- None
ADDITIONAL INFORMATION
Incredible opportunity on this two-story home in the heart of Edinburgh. Across from elementary school and blocks to parks, shopping, highway. Located on corner lot with fully fenced rear yard. 2 Garages - 1-car detached and 2-car attached. 3 Bedroom/1.5 Bathroom layout. Interior features grand entryway, raised ceilings, Dining Room, Great Room with brick fireplace, eat-in Kitchen. Plenty of storage in unfinished basement. Master Bedroom includes walk-in closet. Needs updates and repairs but has tremendous upside. This is a must see!
- Type:
- Single Family
- Sq.Ft.:
- 1,456
- Status:
- Active
- Beds:
- 3
- Lot size:
- 0.37 Acres
- Year built:
- 1968
- Baths:
- 2.00
- MLS#:
- 22013080
- Subdivision:
- Pleasantview
ADDITIONAL INFORMATION
Looking for that perfectly located home? This charming 1,456 sq' 3-bedroom, 1.5-bathroom home offers comfortable living in a peaceful neighborhood. The main living area features a spacious living room, a family room with space for a dining area. The kitchen is open to the family area, and great for entertaining. Outside, the backyard is ideal for entertaining guests or enjoying quiet moments. A large screened porch with a vaulted ceiling and a patio perfect for those summer evenings. Large fenced lawn with a double gate. Two car garage with a three car wide driveway. Plus, a covered front porch for enjoying your morning coffee. Great location near I65, Atterbury, Columbus, and Franklin. Schedule your time to view this fabulous home.
- Type:
- Single Family
- Sq.Ft.:
- 1,533
- Status:
- Active
- Beds:
- 3
- Lot size:
- 0.24 Acres
- Year built:
- 2024
- Baths:
- 2.00
- MLS#:
- 22010041
- Subdivision:
- Timbergate
ADDITIONAL INFORMATION
If you're looking to move into a Brand-New home without the wait, take a look at 1119 Senate Dr, located in Timbergate Golf Course newest section - Kennedy Park! This recently completed, move-in-ready, new construction home, offers all the perks of new builds: modern & clean design, home warranty coverage, energy efficiency, and low maintenance - without the months-long wait typical of custom builds. This spacious 3,000+ sq ft, custom-designed, ranch includes an open-concept living area, main floor laundry, & a full basement with an egress window. The classic KIT was designed with convenience in mind; including a pantry, stainless steel appliances, granite island & countertops, along with ample natural light. Enjoy the golf course and pond view from the primary suite, KIT, and dining room. Appreciate the low-maintenance living with HOA services for lawn care and snow removal. This sought-after location is perfectly situated less than a mile from I65 for an easy commute to all points both north and south.
- Type:
- Single Family
- Sq.Ft.:
- 1,768
- Status:
- Active
- Beds:
- 2
- Lot size:
- 0.23 Acres
- Year built:
- 1970
- Baths:
- 2.00
- MLS#:
- 22007256
- Subdivision:
- Mt Auburn
ADDITIONAL INFORMATION
Discover your slice of country paradise in this charming farmhouse, lovingly cared for by the same owner for over four decades! This cozy abode boasts two bedrooms and two bathrooms, perfect for those seeking a simpler life away from the hustle and bustle. Step onto the screened-in front porch and imagine sipping your morning coffee while watching the sunrise. Inside, you'll find a welcoming living room and a dining room with built-in corner hutches. The updated kitchen is a dream come true with its painted cabinets, stylish backsplash, stainless steel appliances, and vinyl plank flooring. The convenience of a stackable washer and dryer tucked away in the bathroom adds to daily ease. On the upper floor, discover a massive bedroom with multiple closets and an en suite that includes a walk-in shower, promising a private retreat. There is also a sunroom with LOTS of natural light. and a partially fenced back patio for your furry friends. Need space for your hobbies? The mini barn is like a tiny house minus the tiny inconveniences. And for the ultimate handyperson, there's a 30x60 pole barn with a concrete floor and electricity! With a brand new furnace and a large yard, this country living dream is ready for its new owner.
Open House:
Saturday, 1/4 3:00-5:00PM
- Type:
- Single Family
- Sq.Ft.:
- 1,803
- Status:
- Active
- Beds:
- 3
- Lot size:
- 0.38 Acres
- Year built:
- 2002
- Baths:
- 2.00
- MLS#:
- 22004951
- Subdivision:
- Reagan Park At Timbergate
ADDITIONAL INFORMATION
Charming HIGH QUALITY CUSTOM BUILT 3-Bedroom Brick Ranch on a spacious corner lot overlooking the 12th tee of the prestigious Timbergate Golf Course. This beautiful home offers an ideal blend of comfort and elegance. The open floor plan features hardwood floors, creating a seamless flow from the large kitchen to the dining room, which opens into the sunroom-perfect for relaxation or entertaining. The master suite is a private retreat, complete with a generous walk-in closet and an updated bathroom. With it's prime location and modern amenities plus a new roof, exterior paint, custom blinds and updated bathrooms and an irrigation system with it's own well. This home is a rare find. Don't miss your chance to make it yours!
- Type:
- Single Family
- Sq.Ft.:
- 1,232
- Status:
- Active
- Beds:
- 2
- Lot size:
- 0.17 Acres
- Year built:
- 1900
- Baths:
- 1.00
- MLS#:
- 22004785
- Subdivision:
- Excelsior
ADDITIONAL INFORMATION
Welcome to 723 S Walnut St in Edinburgh, IN! This charming house is now on the market and ready for its new owner. With 2 cozy bedrooms and 1 bathroom. One of the standout features of this home is its inviting covered front porch. It's the ideal spot to relax with a cup of coffee in the morning or unwind after a long day. The house's location in Edinburgh puts you close to local amenities and gives you that small-town feel. This property is a great opportunity. It's priced to sell and won't stay on the market long. Remember, the best way to truly appreciate this home is to see it in person. Don't miss out on this chance to own a piece of Edinburgh. Schedule a viewing today and take the first step towards making 723 S Walnut St your new address!
$187,000
608 Sunset Drive Edinburgh, IN 46124
- Type:
- Single Family
- Sq.Ft.:
- 1,225
- Status:
- Active
- Beds:
- 3
- Lot size:
- 0.23 Acres
- Year built:
- 1963
- Baths:
- 1.00
- MLS#:
- 22003563
- Subdivision:
- Prosser Addition
ADDITIONAL INFORMATION
Check out this budget-friendly home in Edinburg! Located near I65, this home offers a quick commute to Columbus or Franklin. Enjoy an updated eat-in kitchen and all appliances stay, three bedrooms, and a spacious living room that is perfect for hosting guests. The updates to this home also include a brand new HVAC system, and all new windows that have a lifetime warranty. The backyard is fully fenced, providing ample space for kids and pets to play. Plus, the home includes a spacious laundry room with washer and dryer included. Don't miss out on the opportunity to see this home while interest rates are low. Eligible for USDA financing!
- Type:
- Single Family
- Sq.Ft.:
- 1,532
- Status:
- Active
- Beds:
- 3
- Lot size:
- 0.23 Acres
- Year built:
- 2023
- Baths:
- 2.00
- MLS#:
- 22002705
- Subdivision:
- Timbergate
ADDITIONAL INFORMATION
Beautiful 3 bed, 2 full bath ranch on Timbergate Golf Course w/ a view of hole #13. the open floor plan includes an impressive great room, ideal for entertaining, gourmet kitchen w/granite & SS appliances. Primary bedroom has a walk in custom closet. Patio w/ a paver addition perfect for grilling. Water softener is owned and will stay along with washer & dryer. Monthly HOA covers lawncare, mowing, mulch & snow removal. Ready to move right in.
- Type:
- Single Family
- Sq.Ft.:
- 2,981
- Status:
- Active
- Beds:
- 4
- Lot size:
- 0.22 Acres
- Year built:
- 1896
- Baths:
- 2.00
- MLS#:
- 21993809
- Subdivision:
- No Subdivision
ADDITIONAL INFORMATION
Welcome home to this charming property, spanning an expansive 3,071 sqft, offering a unique blend of historic features and modern conveniences, making it an ideal sanctuary anyone seeking ample space combined with historical character. This 100+ year old house boasts four well-appointed bedrooms and two bathrooms, including a stunning main level bath with a distinctive penny copper floor. Original elements such as leaded glass windows, pocket doors, and hardwood floors preserve the historical integrity of the home, while original light fixtures and a sunroom add to its timeless appeal. Notice the gorgeous woodwork that can only be found in homes of this time and soaring 10' ceilings. A finished 3rd level bonus room is great for exercise, crafting, reading, guest space or more. This property is not just about beautiful interiors. Outside, you will find a fully fenced yard complemented by 4-season professional landscaping, creating a serene backdrop for relaxation or entertainment. The outdoor space also includes a 280-sq ft workshop with a working sink, electricity and gas heater ideal for the hobbyist or craftsman, offering a perfect spot to engage in creative projects or handy work (metal roof new in 2021). A 1-car garage that also boasts a metal roof (new in 2019). The home also comes with a leveled and re-felted pool table that remains with the property-ideal for family gatherings or entertaining friends. Located just steps away from Edinburgh Community High School, this home sits in a friendly neighborhood, combining the tranquility of a well-established community with the convenience of nearby schools and amenities. Recent upgrades include newer kitchen cabinetry, a new outdoor plumbing line, 4-year old roof and 1-year old gutters to ensure peace of mind for new homeowners. Discover the picturesque blend of history, comfort, and practicality at this Edinburgh residence, waiting for you to make it your own. 10k allowance for closing costs with solid offer.
- Type:
- Single Family
- Sq.Ft.:
- 2,266
- Status:
- Active
- Beds:
- 4
- Lot size:
- 0.21 Acres
- Year built:
- 1930
- Baths:
- 2.00
- MLS#:
- 21996443
- Subdivision:
- No Subdivision
ADDITIONAL INFORMATION
Step back in time to a bygone era of homes were built with character and extra touches with this 4 bed, 2 bath home. Built in 1930, this home has many updates to blend with its unique character and is ready for you to make it your own. The beautiful staircase with classic handrail and newel welcomes you upon entering and sets the tone for the house. Timeless transom windows and the cozy upstairs sitting area add a special touch of nostalgia. The versatile fourth bedroom is smaller and offers the flexibility to be a bedroom or home office to suit your needs. Located near the heart of Edinburgh, this home is convenient to I-65 and Hwy 31 making commutes to Indy, Franklin or Columbus a breeze. Enjoy the convenience of being minutes from downtown Edinburgh, Timbergate Golf Course, Edinburgh Aquatic Center and the outlet mall. Home is back on the market due to buyer financing and no fault of the home.
- Type:
- Single Family
- Sq.Ft.:
- 2,200
- Status:
- Active
- Beds:
- 3
- Lot size:
- 0.21 Acres
- Year built:
- 1900
- Baths:
- 2.00
- MLS#:
- 21987491
- Subdivision:
- Perry & Colliers
ADDITIONAL INFORMATION
VICTORIAN HOME IN MOVE IN CONDITION, AWESOME HARDWOOD FLOORS, REMODELED KEEPING IN MIND THE PERIOD WHICH THE HOME WAS BUILT. NICE KITCHEN, WATER SOFTNER, ELECTRIC, PLUMBING, ALL STAINLESS STEEL APPLIANCES STAY. THIS HOME IS A GREAT HOME FOR ENTERTAINING FRIENDS AND FAMILY, SECOND LEVEL HAS A LARGE OPEN AREA THAT OPENS UP TO A LARGE SECOND LEVEL DECK. GARAGE IS FINISHED AND HAS IT'S OWN ELECTRIC SERVICE. YARD HAS LOTS OF BEAUTI FUL FLOWERS AND LANDSCAPING.
- Type:
- Single Family
- Sq.Ft.:
- 4,828
- Status:
- Active
- Beds:
- 3
- Lot size:
- 7.5 Acres
- Year built:
- 1972
- Baths:
- 3.00
- MLS#:
- 21960528
- Subdivision:
- No Subdivision
ADDITIONAL INFORMATION
This property includes a modern barn and facility. The indoor arena measures 80x120 and features overhead doors, skylights, and ceiling heights suitable for hunter jumpers. The barn has six heated stalls with automatic watering, a heated wash rack, two tack rooms, ceiling hay lofts, and an office/viewing area that can also be utilized as a residence. A concrete-enclosed storage room could be converted into extra stalls. The north side of the barn offers covered trailer parking with complete hookups. Located just 2 miles from I-65, this home boasts a hilltop view of Columbus, an in-ground pool, a main-floor master suite, two laundry rooms, a spacious sunroom, two fireplaces, and handmade Fox cabinetry.
Albert Wright Page, License RB14038157, Xome Inc., License RC51300094, [email protected], 844-400-XOME (9663), 4471 North Billman Estates, Shelbyville, IN 46176

Listings courtesy of MIBOR as distributed by MLS GRID. Based on information submitted to the MLS GRID as of {{last updated}}. All data is obtained from various sources and may not have been verified by broker or MLS GRID. Supplied Open House Information is subject to change without notice. All information should be independently reviewed and verified for accuracy. Properties may or may not be listed by the office/agent presenting the information. Properties displayed may be listed or sold by various participants in the MLS. © 2024 Metropolitan Indianapolis Board of REALTORS®. All Rights Reserved.

Information is provided exclusively for consumers' personal, non-commercial use and may not be used for any purpose other than to identify prospective properties consumers may be interested in purchasing. IDX information provided by the Indiana Regional MLS. Copyright 2025 Indiana Regional MLS. All rights reserved.
Edinburgh Real Estate
The median home value in Edinburgh, IN is $190,100. This is lower than the county median home value of $280,300. The national median home value is $338,100. The average price of homes sold in Edinburgh, IN is $190,100. Approximately 46.92% of Edinburgh homes are owned, compared to 44.47% rented, while 8.62% are vacant. Edinburgh real estate listings include condos, townhomes, and single family homes for sale. Commercial properties are also available. If you see a property you’re interested in, contact a Edinburgh real estate agent to arrange a tour today!
Edinburgh, Indiana 46124 has a population of 4,290. Edinburgh 46124 is less family-centric than the surrounding county with 24.77% of the households containing married families with children. The county average for households married with children is 35.98%.
The median household income in Edinburgh, Indiana 46124 is $46,205. The median household income for the surrounding county is $77,977 compared to the national median of $69,021. The median age of people living in Edinburgh 46124 is 37.7 years.
Edinburgh Weather
The average high temperature in July is 85.2 degrees, with an average low temperature in January of 19.1 degrees. The average rainfall is approximately 43.7 inches per year, with 17.7 inches of snow per year.




