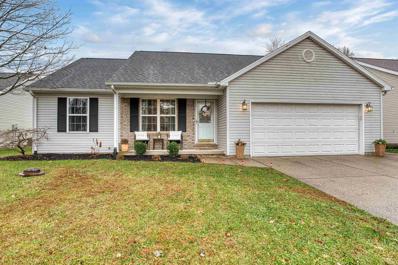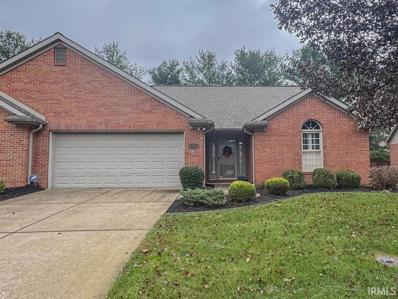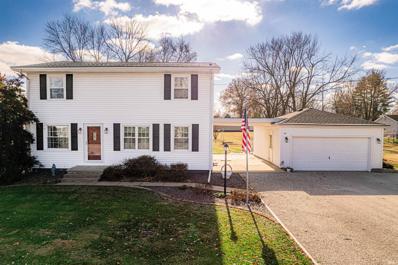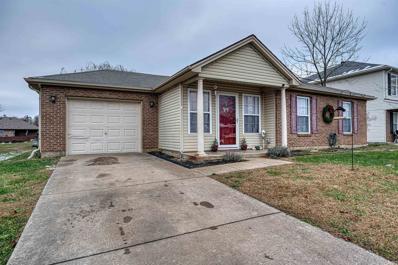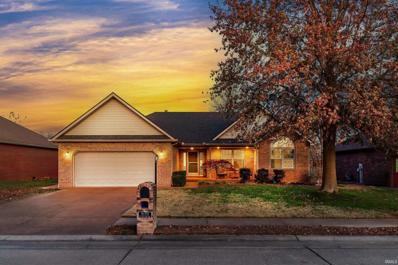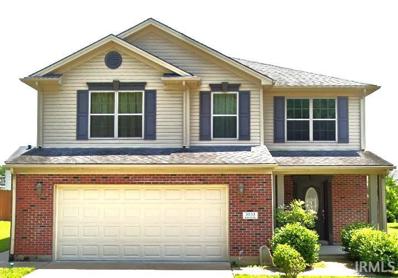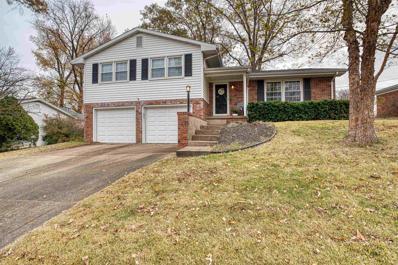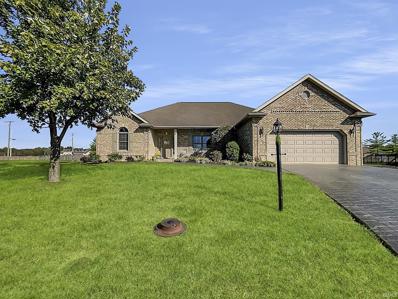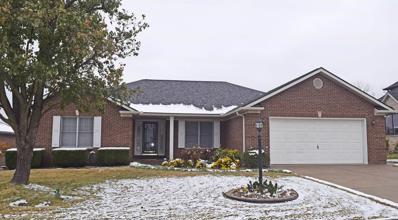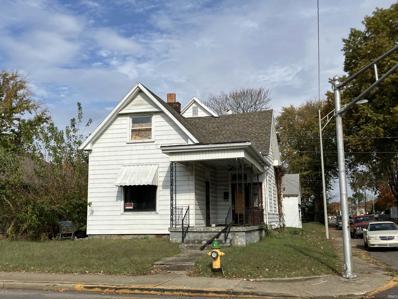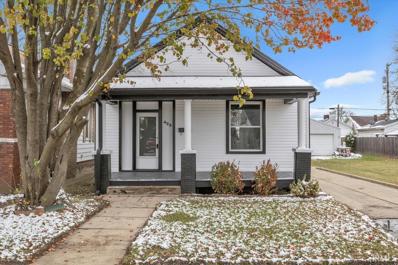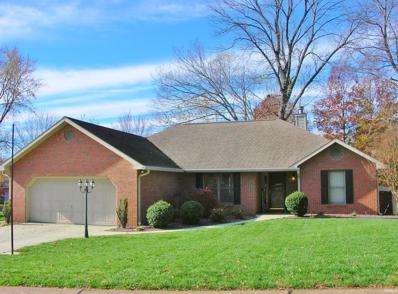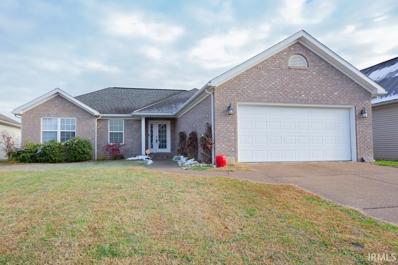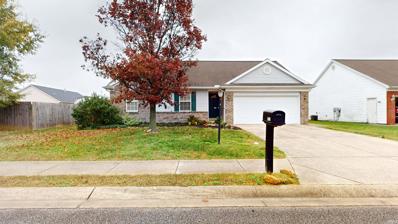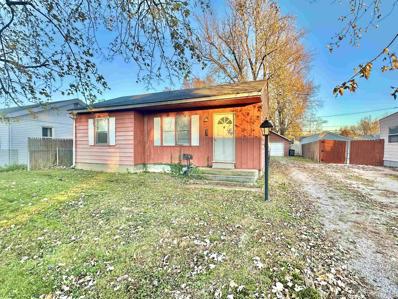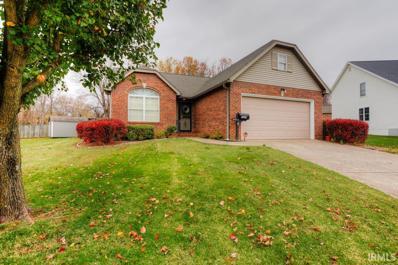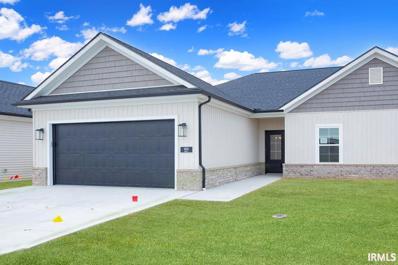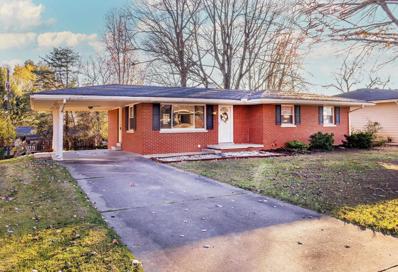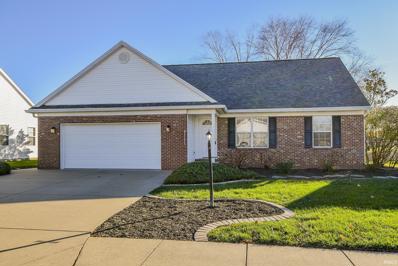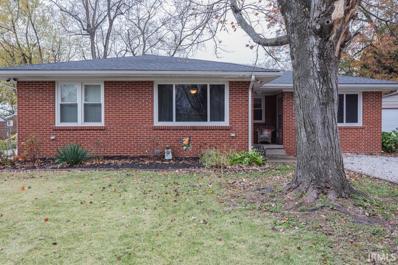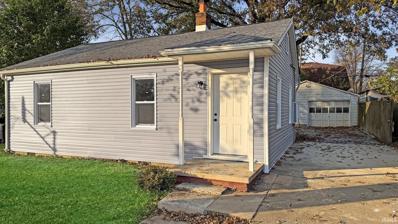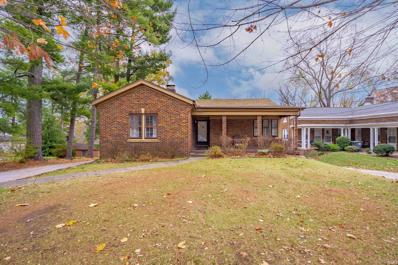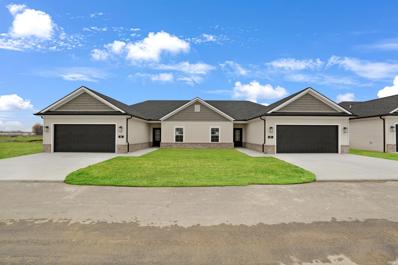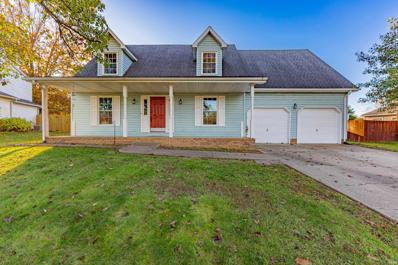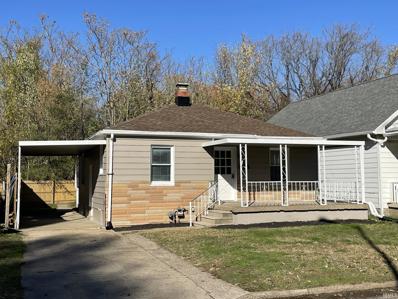Evansville IN Homes for Sale
Open House:
Sunday, 12/15 2:30-4:00PM
- Type:
- Single Family
- Sq.Ft.:
- 1,288
- Status:
- NEW LISTING
- Beds:
- 3
- Lot size:
- 0.14 Acres
- Year built:
- 2001
- Baths:
- 2.00
- MLS#:
- 202446832
- Subdivision:
- Ivy Meadows
ADDITIONAL INFORMATION
Needing a home that checks all of the boxes? You've found it! Nestled right off of Oak Hill Road, this North Side gem features 3 bedrooms and 2 full bathrooms. You will notice large windows upon entering as well as vaulted ceilings and an open-concept floorplan that gives a spacious feel to the home! The large living space opens up to the eat-in kitchen with a sizeable island for extra seating and counter space. Needing some privacy? The split floorplan gives just that! Two generous sized bedrooms and a full bathroom are located on one side of the home, and the master suite is located on the other end! Step out back through the sliding glass doors and you will find an expansive, covered patio! Check out these updates too- new roof (August 2024), new range, new microwave, recent air duct cleaning, carpet in the last 5 years, and more!
- Type:
- Single Family
- Sq.Ft.:
- 1,570
- Status:
- NEW LISTING
- Beds:
- 3
- Lot size:
- 0.15 Acres
- Year built:
- 2001
- Baths:
- 2.00
- MLS#:
- 202446698
- Subdivision:
- Danbury Villas
ADDITIONAL INFORMATION
Carefree living in this brick 3 bed, 2 bath condo on Evansville's northside in Danbury Villas. Offering an inviting foyer, spacious vaulted ceiling great room with a gas log fireplace, updated kitchen with LVT flooring, stainless steel appliances, granite counter tops, and tiled back splash, and a dining area connecting the two rooms for an open floor plan, great for daily living and entertaining. Plantation shutters throughout. The owner's suite is large with a vaulted ceiling, walk-in closet, and bathroom with a double bowl vanity and walk-in shower. The hall bathroom has a tub/shower combo. Access the backyard patio through the sliding glass door off the dining area. Two car garage. Enjoy the community pool, clubhouse and exercise room.
- Type:
- Single Family
- Sq.Ft.:
- 1,728
- Status:
- NEW LISTING
- Beds:
- 4
- Lot size:
- 0.96 Acres
- Year built:
- 1947
- Baths:
- 2.00
- MLS#:
- 202446587
- Subdivision:
- None
ADDITIONAL INFORMATION
Located on Evansville's near north side, this well-maintained home offers lots of space inside and outside, providing abundant options for how you want to live! The main floor of the home includes a bright kitchen with eat-in space, spacious living room, bedroom, and a full bathroom. Up the stairs, you'll discover a large landing area, three bedrooms, and an additional full bathroom. The full basement has been waterproofed, making it a versatile space that can be used for a variety of purposes. Additionally, the large laundry area and additional storage room will make it easy to keep your home organized and clutter free! Outside the 2-car garage and shed offer more storage options and plenty of space to keep your vehicles out of the elements. And, with nearly an acre of land, the huge yard ensures you'll have plenty of room for just about anything you want to do outdoors. All appliances, including washer and dryer, are included in the sale. Roof on both the home and garage was replaced in 2023.
Open House:
Sunday, 12/15 1:00-3:00PM
- Type:
- Single Family
- Sq.Ft.:
- 1,166
- Status:
- NEW LISTING
- Beds:
- 3
- Lot size:
- 0.22 Acres
- Year built:
- 2005
- Baths:
- 2.00
- MLS#:
- 202446472
- Subdivision:
- Amhearst Manor
ADDITIONAL INFORMATION
This lovely ranch home is nestled in the desirable Amhearst Manor neighborhood on Evansvilleâ??s Northside. From the moment you arrive, the charm begins with a welcoming covered front porch that opens into a cozy living room. Adjacent to the living room, you'll find an eat-in kitchen featuring stainless steel appliances, perfect for both everyday meals and entertaining. The home offers three bedrooms and two baths, all freshly painted for a bright and inviting feel. The owners' suite is a true retreat with its own full bathroom and a walk-in closet. Step outside to the fully fenced backyard and relax on the back patio, where you can enjoy stunning views of the serene lake. This well-maintained property is ready for you to call it home!
- Type:
- Single Family
- Sq.Ft.:
- 1,926
- Status:
- NEW LISTING
- Beds:
- 3
- Lot size:
- 0.22 Acres
- Year built:
- 2001
- Baths:
- 2.00
- MLS#:
- 202446443
- Subdivision:
- Clear Creek Village
ADDITIONAL INFORMATION
Welcome to your dream home! This updated, full brick, all on one level home offers effortless living with a spacious open concept design, perfect for entertaining. The heart of the home is the large living room that seamlessly flows into the kitchen and flex area with direct access to the fully fenced yard. Off the kitchen you will find an extra room perfect for a play room, home office or a potential 4th bedroom! The primary suite is an actual full suite; complete with its own en suite bath, large walk in closet and extra workout/sitting/office area. Freshly painted throughout with updated flooring, kitchen and baths, this home is move-in ready with a yard barn for extra storage and 2 car attached garage.
- Type:
- Single Family
- Sq.Ft.:
- 2,048
- Status:
- NEW LISTING
- Beds:
- 3
- Lot size:
- 0.15 Acres
- Year built:
- 2010
- Baths:
- 3.00
- MLS#:
- 202446417
- Subdivision:
- The Glenns
ADDITIONAL INFORMATION
This house has a guest bath on the first floor, and two full baths up stairs, with the 3 bed rooms. Make sure to do your own measurements.
Open House:
Sunday, 12/15 12:30-2:00PM
- Type:
- Single Family
- Sq.Ft.:
- 2,096
- Status:
- NEW LISTING
- Beds:
- 3
- Lot size:
- 0.22 Acres
- Year built:
- 1968
- Baths:
- 3.00
- MLS#:
- 202446208
- Subdivision:
- Louetta Court
ADDITIONAL INFORMATION
Welcome to this well maintained home with a little over 2000 sq ft, close to schools, and shopping. 3 bedrooms, 2.5 bath tri-level with lower rec room for family fun, plus den area and office! Many updates throughout home with lots of storage! Nice kitchen, lots of cabinetry, including breakfast area. Updated dishwasher, and refrigerator. Enclosed Florida room off the kitchen with stove fired gas logs. Also on the main floor is a huge living/family room. Huge private backyard, completely fenced in for privacy and play area! Brand new roof put on in 2024. Home offers home warranty for full year.
- Type:
- Single Family
- Sq.Ft.:
- 2,117
- Status:
- NEW LISTING
- Beds:
- 3
- Lot size:
- 0.5 Acres
- Year built:
- 2004
- Baths:
- 2.00
- MLS#:
- 202446290
- Subdivision:
- Keystone
ADDITIONAL INFORMATION
Discover this charming 3-bedroom, 2-bath home nestled on over half an acre in the desirable Keystone Subdivision! Built by Choice Homes in 2004, this property showcases a thoughtful split-bedroom design and stunning features throughout. The vaulted great room welcomes you with gorgeous hardwood flooring and a cozy gas fireplace, seamlessly flowing into the dining room and foyer, creating an inviting floor plan perfect for gatherings. The kitchen is a chef's dream, complete with castled cabinetry, ample storage and counter space, a breakfast bar and a breakfast nook designed for easy entertaining. The main bedroom suite is a true retreat, offering serene lake views, a tray ceiling, a walk-in closet, double sinks, a separate walk-in shower and a garden whirlpool tub. Two spacious additional bedrooms share a full bathroom, perfect for family or guests. Convenience meets functionalilty with a laundry room that includes shelving, sink, plus the 2.5-car attached garage offers plenty of room for parking, shelving for additional storage, pull-down attic, and a durable epoxy coated floor for easy maintenance. Step outside to the custom stomped driveway and walkway adding a unique touch of character to the home's curb appeal. Relax on the inviting porch or entertain on the back patio while enjoying the beautifully landscaped yard and breathtaking lake views. The backyard is your personal oasis complete with flowers, bird house, a charming bridge, and stunning scenery. This home has it all-don't miss your chance to make it yours.
- Type:
- Single Family
- Sq.Ft.:
- 1,953
- Status:
- NEW LISTING
- Beds:
- 4
- Lot size:
- 0.39 Acres
- Year built:
- 1997
- Baths:
- 2.00
- MLS#:
- 202446194
- Subdivision:
- Keystone
ADDITIONAL INFORMATION
Hurry! Meticulously maintained one owner home in Keystone Subdivision is clean and move-in ready! This all brick 4 bedroom ranch has a split bedroom design and is set in an ideal neighborhood close to just about everything! The spacious great room offers a gas log fireplace. The eat-in kitchen with breakfast bar and vented fan hood flows nicely to the adjacent formal dining room. Laundry area is conveniently located when you come inside from the garage. Some hardwood floors and original stained woodwork with 6 panel doors.The owner's suite is complete with a full bathroom and custom walk-in closet. The other 3 guest bedrooms are situated on the opposite side of the home and share a hallway bathroom. Off of the great room you'll find a 3 season sunroom that overlooks the expansive privacy fenced-in backyard that's perfect for gardening or any other outdoor activities. There is a separate water irrigation meter exclusively for lawn, garden, and landscape maintenance. There is also an extra poured concrete patio just off the sunroom. Brand new roof installed in August and the HVAC and water heater are newer as well. Immediate possession! Fulfill your holiday wishlist and don't miss out on this gem!
- Type:
- Single Family
- Sq.Ft.:
- 2,745
- Status:
- Active
- Beds:
- 4
- Lot size:
- 0.1 Acres
- Year built:
- 1906
- Baths:
- 2.00
- MLS#:
- 202446132
- Subdivision:
- None
ADDITIONAL INFORMATION
Are you ready for a renovation project or searching for a home with incredible investment potential? This 4-bedroom, 2-bathroom property is bursting with possibilities! Included in the listing are inspiring renderings to showcase what this home could become when revitalized. Featuring one bedroom and a full bathroom on the main level, plus three bedrooms and another bathroom upstairs, this home offers flexibility galore. Need even more space? There's room to create a fifth bedroom on the main level! With over 2,700 square feet, thereâ??s plenty of space for everyone and everything. Looking for an income property? This home could easily be transformed into a duplex, with a separate exterior entrance already in place for the upper level. Rental income in the area ranges from approximately $600/month for a one-bedroom unit to over $1,000/month for four-bedroom homesâ??making this an enticing opportunity for investors. Nestled in the heart of Evansville, IN, this property is part of a city undergoing an exciting urban renaissance. Evansville boasts vibrant restaurants, scenic walking paths, fascinating museums, and a growing nightlife scene. Downtown Evansville is buzzing with new developments, and the Ford Center provides year-round entertainment with concerts, sports events, and more. Take a sunset ride along the riverfront, and youâ??ll fall in love with the charm and energy of this thriving community. Whether youâ??re looking to craft your dream home or develop a high-potential investment property, this home offers endless possibilities.
- Type:
- Single Family
- Sq.Ft.:
- 984
- Status:
- Active
- Beds:
- 2
- Lot size:
- 0.09 Acres
- Year built:
- 1914
- Baths:
- 1.00
- MLS#:
- 202445984
- Subdivision:
- None
ADDITIONAL INFORMATION
This north side gem is FULLY remodeled inside and out! The new white vinyl siding contrasts nicely with the new roof and black gutters, facia, trim, and soffit. Front covered 20x6 porch and rear 16x7 covered porch give two areas for outside entertainment. Step inside to a foyer and living room with new carpet and electric fireplace with twin bookshelves. Open concept in design, the dining room with refinished hardwood flooring flows to the brand new kitchen. The kitchen has brand new LVP flooring, new island, cabinets, stainless appliances, and main level laundry. Two large bedrooms with refinished hardwood flooring and large closets are connected by a full bathroom with a custom ceramic tile tub/shower surround, new vanity, lighting and LVP flooring. The modern updated windows, lighting, fixtures, ceiling fans, and most drywall all complement nicely with the wide trim and original transom. For storm protection and storage, there is access through a new bulkhead door from the back patio the unfinished basement, where you will notice the brand new furnace, water heater, and updated plumbing and electric. Rear gravel parking and shared driveway. This home is ready for move in and enjoyment.
- Type:
- Single Family
- Sq.Ft.:
- 1,884
- Status:
- Active
- Beds:
- 3
- Lot size:
- 0.31 Acres
- Year built:
- 1993
- Baths:
- 2.00
- MLS#:
- 202445942
- Subdivision:
- Brookview Heights
ADDITIONAL INFORMATION
EXCELLENT VALUE...1884 SQ FT RANCH IN BROOKVIEW HEIGHTS...Popular Split-Bedroom Design with 3-Large Bedrooms & 2-Full Baths...Sits at the End of a Quiet Cul-De Sac...Huge Great room with Vaulted Ceiling, Hardwood Flooring & Gas Log Fireplace...Eat-In Kitchen with Large Bay Window, All Appliances, Oversized Pantry, Plus Granite Counter-Tops...Separate Dining Room or Office Area...En-Suite Has a Soaker Tub, Separate Shower & Walk-In Closet...Private Backyard with Screened-In Porch + Large Deck and Separate Firepit Area...Extensive Landscaping Throughout...2-10 Supreme Warranty in Place...Don't Miss This One!!
- Type:
- Single Family
- Sq.Ft.:
- 1,546
- Status:
- Active
- Beds:
- 3
- Lot size:
- 0.18 Acres
- Year built:
- 2006
- Baths:
- 2.00
- MLS#:
- 202445784
- Subdivision:
- Ellington Ridge
ADDITIONAL INFORMATION
New to the market this 3 bedroom, 2 full bath ranch on a nice sized lot with new privacy fencing. Fencing has a lifetime warranty transferable to the new owners. This split bedroom design features a large primary suite with huge walk-in closet and large bathroom with a double vanity, oversized whirlpool tub, seperate shower, and linen closet. Nice size great room open to the kitchen (both with 9 foot ceilings) makes for great entertaining space. Kitchen has lots of cabinets and a breakfast bar. All new stainless steel appliances (2021). New washer and dryer included in the sale. Great room has a gas fireplace with windows on either side for lots of natural light. Ample closet space throughout.
- Type:
- Single Family
- Sq.Ft.:
- 1,304
- Status:
- Active
- Beds:
- 3
- Lot size:
- 0.24 Acres
- Year built:
- 2003
- Baths:
- 2.00
- MLS#:
- 202445759
- Subdivision:
- Liberty Estates
ADDITIONAL INFORMATION
This well-designed single-story home features an open floor plan with an attached 2-car garage. A dedicated foyer with a coat closet welcomes you inside and flows into the great room, where a cathedral ceiling and multiple windows fill the space with natural light and showcase the peaceful eastern backyard views. The kitchen, designed with both style and function in mind, features stained cabinetry, black appliances, plenty of storage, and counter space that makes it easy to entertain or enjoy everyday living. The split-bedroom design ensures privacy for the primary suite, which includes a walk-in closet and a full bath with a tub/shower combo. Two additional bedrooms are located on the opposite side of the home; one features a vaulted ceiling, and both offer spacious closets. A shared full bath with a large vanity and tub/shower combo serves these bedrooms. The separate laundry room offers added convenience with wall cabinets above the washer and dryer for extra storage, and the freestanding white pantry cabinet will remain with the home. Garage access is through the laundry room, which also includes a service door to the exterior. The flooring throughout is a mix of carpet and ceramic tile. Outside, the backyard is beautifully landscaped with mature trees, an open patio, and a charming dollhouse, offering a level and open space perfect for a variety of outdoor activities. Originally sold as the neighborhoodâ??s model home, this property has been well-maintained and offers excellent storage. A few recent improvements include, per seller, a new A/C system installed three years ago, disposal replaced, interior painting, an active Terminix termite and pest control contract. Per the seller, the average CenterPoint utility bill is approximately $186/month.
- Type:
- Single Family
- Sq.Ft.:
- 754
- Status:
- Active
- Beds:
- 2
- Lot size:
- 0.15 Acres
- Year built:
- 1950
- Baths:
- 1.00
- MLS#:
- 202445708
- Subdivision:
- Spring Park
ADDITIONAL INFORMATION
Welcome home to this delightful 2-bedroom, 1-bath gem located in a convenient neighborhood close to schools and shopping! Featuring original hardwood floors in the living room and bedrooms, this home boasts timeless character. The fenced backyard is perfect for kids or pets, while the detached 16x20 garage provides plenty of storage space. Access from the alley behind the property makes unloading a breeze. This home offers an opportunity to customize to your liking with some TLC. The seller is offering concessions at closing to assist with flooring, painting, and moreâ??making it even easier to turn this house into your dream home.
- Type:
- Single Family
- Sq.Ft.:
- 1,694
- Status:
- Active
- Beds:
- 3
- Lot size:
- 0.3 Acres
- Year built:
- 1998
- Baths:
- 2.00
- MLS#:
- 202445656
- Subdivision:
- The Villas
ADDITIONAL INFORMATION
Quality built ranch in The Villas at Deerfield! Enter to find a soaring cathedral ceiling in the living room as well as brand new flooring. The eat-in kitchen features a dedicated pantry and an abundance of cabinets and counter-top space. All the appliances are included! Adjacent to the kitchen is the mudroom with more storage, plumbing for a utility sink, and both the washer and dryer which is included in the sale. The dining space sits conveniently between the kitchen and living room and has direct access to the covered back patio. Off the back of the home is the owner's suite featuring a walk-in closet, double bowl vanity, walk-in shower and new flooring. The guests bedrooms are also lined with new flooring and are equipped with generously sized closets. This home is move-in ready and clean as a whistle! Sellers are including a 1 year home warranty for buyer's peace of mind.
$265,000
1609 THEO Drive Evansville, IN 47711
- Type:
- Condo
- Sq.Ft.:
- 1,311
- Status:
- Active
- Beds:
- 3
- Year built:
- 2024
- Baths:
- 2.00
- MLS#:
- 202445619
- Subdivision:
- Briar Pointe Commons
ADDITIONAL INFORMATION
This beautifully designed, new construction condo built by John Elpers Homes & Gen 3 Contracting offers a perfect blend of modern living and convenience. Featuring 3 spacious bedrooms, 2 full bathrooms, and a 2-car attached garage, this home is ideal for comfortable and easy living. The upgraded kitchen is a standout with Amish-built cabinetry, soft-close drawers, Quartz countertops, and a full suite of appliances, making it a perfect space for both cooking and entertaining. The owner's suite offers a relaxing retreat with a double vanity, a step-in shower, and a generously sized walk-in closet. Throughout the living areas, you'll find stylish vinyl plank flooring, while the bedrooms are carpeted for comfort. Step outside to the backyard, where you'll enjoy a private patio with peaceful views of the community pond â?? perfect for unwinding or hosting guests. With low-maintenance living and a convenient location in Evansville, this condo offers both style and ease, making it the perfect place to call home.
- Type:
- Single Family
- Sq.Ft.:
- 1,812
- Status:
- Active
- Beds:
- 3
- Lot size:
- 0.23 Acres
- Year built:
- 1960
- Baths:
- 2.00
- MLS#:
- 202445587
- Subdivision:
- Melody Hills
ADDITIONAL INFORMATION
Melody Hills charmer!! This 1812 square feet of finished living space offers a open floor plan with the Living room and fully applianced Kitchen with island as its center piece, plus a wine chiller and large Pantry. Grill with ease from the deck and entertain below on the patio! The Main bedroom has a private access to the large deck. 3 bedrooms and 1.5 baths finish the main floor. The wide open walk-out basement offers a large recreation room with large picture window and there is still more room (480 square feet) to finish in the basement with another large picture window! Great back yard with swing-set and fire pit.
- Type:
- Single Family
- Sq.Ft.:
- 1,812
- Status:
- Active
- Beds:
- 3
- Lot size:
- 0.53 Acres
- Year built:
- 2003
- Baths:
- 2.00
- MLS#:
- 202445454
- Subdivision:
- Liberty Estates
ADDITIONAL INFORMATION
Welcome home to this wonderful light and airy ranch home on a quiet lake lot. Sit in the sunroom and relax to enjoy the lake and the wildlife attracted to it. This 3 bedroom, 2 full bath ranch has been beautifully maintained with many updates in the past years. Many extras were added to the original construction by Murphy Homes including: extra wall outlets, ADA doors in the primary bedroom and bathroom, maple flooring, two water meters, sprinkler system, extra wide concrete driveway that will accommodate 3 vehicles and much more. This split bedroom design provides privacy for family and guests. The upstairs bonus room provides space for working out, crafts or a children's play area. The neighborhood is close to shopping, churches, schools and the airport. The roof is 4 years old; new in 2024 -- dishwasher, furnace, landscaping improved, all new carpet on the main floor, painting of the kitchen and throughout the main floor, HVAC venting cleaned, and the house, sidewalks, and driveway have been power washed. This home is ready for the second owners!
- Type:
- Single Family
- Sq.Ft.:
- 1,301
- Status:
- Active
- Beds:
- 3
- Lot size:
- 0.21 Acres
- Year built:
- 1953
- Baths:
- 2.00
- MLS#:
- 202445453
- Subdivision:
- None
ADDITIONAL INFORMATION
Welcome to this inviting 3-bedroom, 2-bathroom home, ideally situated just off Morgan Avenue, close to dining and shopping. This all brick ranch, features a functional floor plan, updated bathroom, and plenty of outdoor space, with a fully-fenced in yard! Plus, there is an outdoor shed in the back for extra storage! This home is move-in ready!
- Type:
- Single Family
- Sq.Ft.:
- 720
- Status:
- Active
- Beds:
- 2
- Lot size:
- 0.17 Acres
- Year built:
- 1942
- Baths:
- 1.00
- MLS#:
- 202445356
- Subdivision:
- Willemette Village
ADDITIONAL INFORMATION
This fully remodeled 720-square-foot home offers a perfect blend of modern updates and cozy charm. With two bedrooms and one bathroom, it has been thoughtfully upgraded to provide comfort and style. The exterior showcases new siding, gutters, soffit, and energy-efficient windows and doors, ensuring lasting quality and a welcoming appearance. Inside, luxury vinyl plank flooring with a wood-look finish runs throughout, enhancing the space with warmth and durability. The redesigned kitchen features sleek new cabinets, stainless steel appliances, and contemporary fixtures, creating a functional and attractive centerpiece for the home. The bathroom is equipped with a new tub and shower, complemented by updated light fixtures and fresh interior doors that add a polished touch to every room. Mechanical updates include a new furnace, air conditioner, and water heater, offering reliability and efficiency for years to come. Every aspect of this home has been carefully considered, making it move-in ready and ideal for those seeking modern amenities in a manageable space. Donâ??t miss the opportunity to see this beautifully updated home today!
- Type:
- Single Family
- Sq.Ft.:
- 2,596
- Status:
- Active
- Beds:
- 4
- Lot size:
- 0.34 Acres
- Year built:
- 1945
- Baths:
- 2.00
- MLS#:
- 202445373
- Subdivision:
- None
ADDITIONAL INFORMATION
Old school brick bungalow charmer on the North side of Evansville. The large living room offers an abundance of space, crown molding and a Bedford stone fireplace which has a converted gas log. There are 2 bedrooms on the main level and 2 additional 2 bedrooms in the Walk out basement. The eat in kitchen is nicely configured and provides a lot of natural light. There is a walk in pantry as well. In the basement is a large rec room with a wood burning fireplace. There is another full bath in the basement and a nice laundry room with storage space. There is a door from the kitchen that leads to a expansive deck that overlooks the wild life and trees. Out back you will find a 2.5 car garage. There is plenty of space for 2 cars and more.
$265,000
1627 THEO Drive Evansville, IN 47711
- Type:
- Condo
- Sq.Ft.:
- 1,311
- Status:
- Active
- Beds:
- 3
- Year built:
- 2024
- Baths:
- 2.00
- MLS#:
- 202444890
- Subdivision:
- Briar Pointe Commons
ADDITIONAL INFORMATION
Love where you live! Welcome to Briar Pointe Commons, a stunning new waterfront condo development on Evansvilleâ??s north side by John Elpers Homes and Gen 3 Contracting. These beautifully designed, one-story condos offer the perfect blend of comfort and modern living. Step inside the 3-bedroom, 2-bath floor plan and enjoy the open-concept design with a split bedroom layout. The inviting foyer includes a large coat closet, and vinyl plank flooring flows seamlessly throughout the main living areas. The spacious great room opens to a backyard with lake views, perfect for relaxing or entertaining. The open kitchen is a showstopper, featuring quartz countertops, a large island, crown-topped cabinetry, and a spacious dining area with a modern chandelier that defines the space. The primary suite is a retreat with plush carpeting, serene lake views, a twin-sink vanity, walk-in shower, and an oversized walk-in closet. Two additional bedrooms provide ample flexibility for a home office or hobby room, while the laundry room and attached 2-car garage add convenience. Outside, the backyard offers plenty of space for outdoor dining and recreation, all with a gorgeous lakefront backdrop. Discover the lifestyle youâ??ve been dreaming of at Briar Pointe Commons!
- Type:
- Single Family
- Sq.Ft.:
- 2,608
- Status:
- Active
- Beds:
- 4
- Lot size:
- 0.28 Acres
- Year built:
- 1986
- Baths:
- 3.00
- MLS#:
- 202444820
- Subdivision:
- None
ADDITIONAL INFORMATION
Welcome to this charming 4-bedroom, 2.5-bathroom house in Evansville! As a new listing in a desirable location, this property offers a cozy retreat! Upon entering inside, you will discover a spacious layout with a primary bedroom that provides a peaceful escape. The rest of the bedrooms are perfect for kids, guests, or creative workspaces. There is an attached 2-car garage and a very spacious backyard perfect for entertaining. This home is surrounded by convenient amenities, recreational opportunities, and close to school. Don't miss the chance to make this house your home sweet home!
- Type:
- Single Family
- Sq.Ft.:
- 700
- Status:
- Active
- Beds:
- 2
- Lot size:
- 0.11 Acres
- Year built:
- 1968
- Baths:
- 1.00
- MLS#:
- 202444810
- Subdivision:
- Garvinwood
ADDITIONAL INFORMATION
SO CUTE!! Remodeled and updated 2 bed 2 bath with unfinished basement. The 2024 updates include new bathroom, roof, furnace, flooring, paint, fixtures, and more! Covered parking and covered front porch. Laundry hookups in the basement. The new Range and Refrigerator are included.

Information is provided exclusively for consumers' personal, non-commercial use and may not be used for any purpose other than to identify prospective properties consumers may be interested in purchasing. IDX information provided by the Indiana Regional MLS. Copyright 2024 Indiana Regional MLS. All rights reserved.
Evansville Real Estate
The median home value in Evansville, IN is $173,900. This is lower than the county median home value of $176,100. The national median home value is $338,100. The average price of homes sold in Evansville, IN is $173,900. Approximately 48.9% of Evansville homes are owned, compared to 40.25% rented, while 10.85% are vacant. Evansville real estate listings include condos, townhomes, and single family homes for sale. Commercial properties are also available. If you see a property you’re interested in, contact a Evansville real estate agent to arrange a tour today!
Evansville, Indiana 47711 has a population of 117,184. Evansville 47711 is less family-centric than the surrounding county with 23.8% of the households containing married families with children. The county average for households married with children is 25.18%.
The median household income in Evansville, Indiana 47711 is $45,649. The median household income for the surrounding county is $54,044 compared to the national median of $69,021. The median age of people living in Evansville 47711 is 38.2 years.
Evansville Weather
The average high temperature in July is 89.1 degrees, with an average low temperature in January of 25.5 degrees. The average rainfall is approximately 46.3 inches per year, with 10.3 inches of snow per year.
