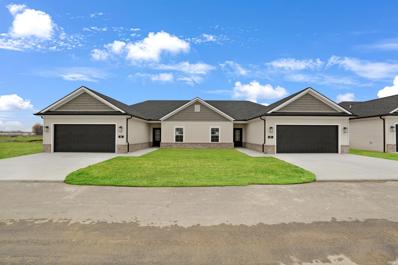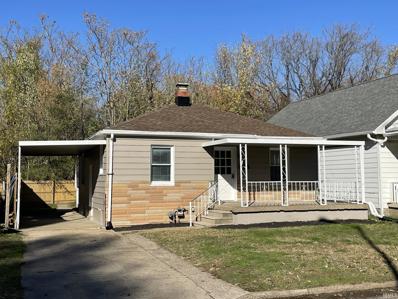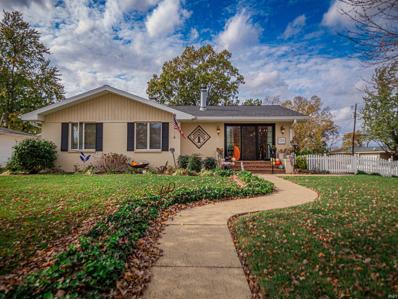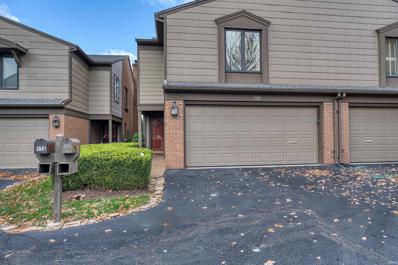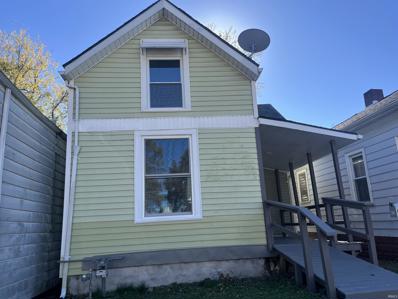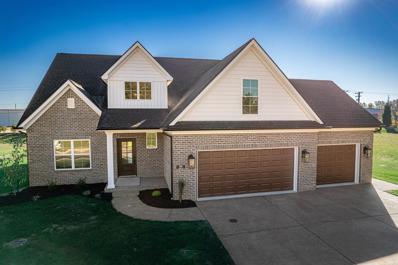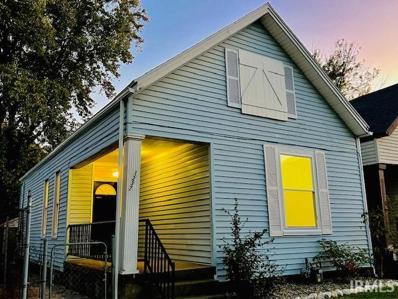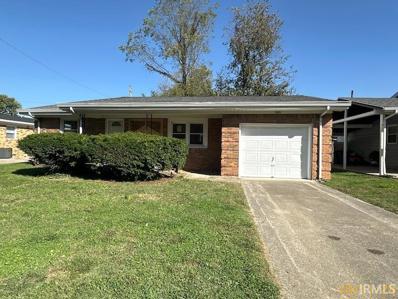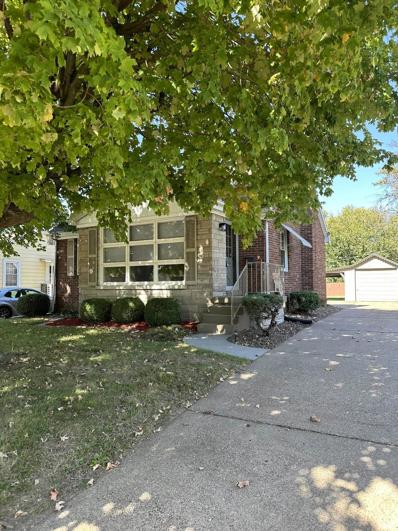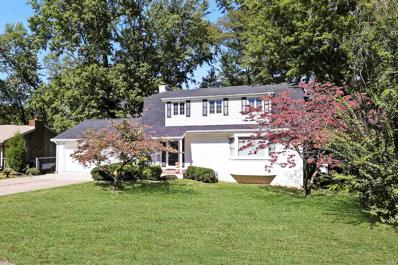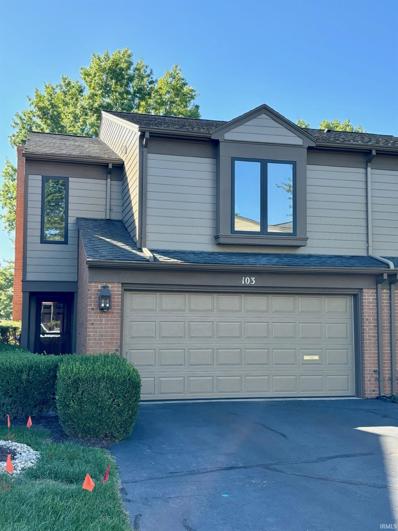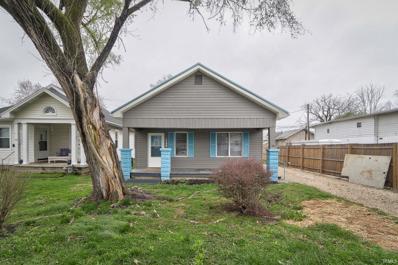Evansville IN Homes for Sale
$265,000
1627 THEO Drive Evansville, IN 47711
- Type:
- Condo
- Sq.Ft.:
- 1,311
- Status:
- Active
- Beds:
- 3
- Year built:
- 2024
- Baths:
- 2.00
- MLS#:
- 202444890
- Subdivision:
- Briar Pointe Commons
ADDITIONAL INFORMATION
Love where you live! Welcome to Briar Pointe Commons, a stunning new waterfront condo development on Evansvilleâ??s north side by John Elpers Homes and Gen 3 Contracting. These beautifully designed, one-story condos offer the perfect blend of comfort and modern living. Step inside the 3-bedroom, 2-bath floor plan and enjoy the open-concept design with a split bedroom layout. The inviting foyer includes a large coat closet, and vinyl plank flooring flows seamlessly throughout the main living areas. The spacious great room opens to a backyard with lake views, perfect for relaxing or entertaining. The open kitchen is a showstopper, featuring quartz countertops, a large island, crown-topped cabinetry, and a spacious dining area with a modern chandelier that defines the space. The primary suite is a retreat with plush carpeting, serene lake views, a twin-sink vanity, walk-in shower, and an oversized walk-in closet. Two additional bedrooms provide ample flexibility for a home office or hobby room, while the laundry room and attached 2-car garage add convenience. Outside, the backyard offers plenty of space for outdoor dining and recreation, all with a gorgeous lakefront backdrop. Discover the lifestyle youâ??ve been dreaming of at Briar Pointe Commons!
- Type:
- Single Family
- Sq.Ft.:
- 2,608
- Status:
- Active
- Beds:
- 4
- Lot size:
- 0.28 Acres
- Year built:
- 1986
- Baths:
- 3.00
- MLS#:
- 202444820
- Subdivision:
- None
ADDITIONAL INFORMATION
Welcome to this charming 4-bedroom, 2.5-bathroom house in Evansville! As a new listing in a desirable location, this property offers a cozy retreat! Upon entering inside, you will discover a spacious layout with a primary bedroom that provides a peaceful escape. The rest of the bedrooms are perfect for kids, guests, or creative workspaces. There is an attached 2-car garage and a very spacious backyard perfect for entertaining. This home is surrounded by convenient amenities, recreational opportunities, and close to school. Don't miss the chance to make this house your home sweet home!
- Type:
- Single Family
- Sq.Ft.:
- 700
- Status:
- Active
- Beds:
- 2
- Lot size:
- 0.11 Acres
- Year built:
- 1968
- Baths:
- 1.00
- MLS#:
- 202444810
- Subdivision:
- Garvinwood
ADDITIONAL INFORMATION
SO CUTE!! Remodeled and updated 2 bed 2 bath with unfinished basement. The 2024 updates include new bathroom, roof, furnace, flooring, paint, fixtures, and more! Covered parking and covered front porch. Laundry hookups in the basement. The new Range and Refrigerator are included.
$109,000
613 KECK Avenue Evansville, IN 47711
- Type:
- Single Family
- Sq.Ft.:
- 1,818
- Status:
- Active
- Beds:
- 2
- Lot size:
- 0.13 Acres
- Year built:
- 1919
- Baths:
- 2.00
- MLS#:
- 202444520
- Subdivision:
- None
ADDITIONAL INFORMATION
Starter or investment home with lots of potential! This property features a spacious living and dining area with original hardwood floors. Two main level bedrooms with shared bathroom. The finished attic includes a bathroom, kitchen, as well as an added outdoor entrance! The home offers wheelchair accessible and a fenced in yard. Being sold AS-IS.
- Type:
- Single Family
- Sq.Ft.:
- 2,503
- Status:
- Active
- Beds:
- 4
- Lot size:
- 0.4 Acres
- Year built:
- 2003
- Baths:
- 3.00
- MLS#:
- 202444565
- Subdivision:
- Keystone
ADDITIONAL INFORMATION
Move in ready home located in Keystone Subdivision. This home has 2503 sq ft., 4 bedrooms, 3 full baths and located on a private cul-de-sac! As you enter the foyer you are greeted with a natural light filled and large great room with a soaring cathedral ceiling and that is open to the kitchen. This floorplan is great for entertaining with its open floor plan and an abundance of windows and natural light. The kitchen has white cabinets, a breakfast bar and ample space for bar stools and a full kitchen table in the breakfast nook. There is a door from the breakfast nook that goes to the expansive .40 acre back yard. Out back you will find 2 patios. One at the back door and the other was once a basketball spot. Also on the 1st floor is an additional bedroom that has access to the back yard. It would also make a great office. There is a full bathroom on the main level along with the laundry room. On the Second level you will find all 3 bedrooms. The Primary bedroom is roomy and the ensuite is perfect with a soaking tub, separate shower, double vanities and a walk in closet. On the other side of the 2nd floor is the 2 remaining large bedrooms and another full bath. Dont miss the garage, it has a dog run or a nice interior storage room. It would make a great place to store your outdoor furniture. There is a 1yr home warranty of $515 included and all appliances too! Right across the street is Deaconess Sports Park that features a paved walking trail, Lake, exercise equipment and a bike share station. Near major shopping and retail stores.
- Type:
- Single Family
- Sq.Ft.:
- 2,783
- Status:
- Active
- Beds:
- 3
- Lot size:
- 0.53 Acres
- Year built:
- 2005
- Baths:
- 3.00
- MLS#:
- 202444359
- Subdivision:
- Keystone
ADDITIONAL INFORMATION
Situated on a spectacular lakefront lot with a private dock in desirable Keystone Subdivision, this full brick ranch offers 3 bedrooms and 2.5 baths. This immaculate home with an open floor plan features hardwood floors and 9 foot ceilings. The foyer opens to the dining room with tray ceiling and to the home office with custom built-ins. There is a double sided fire place shared with home office and the spacious great room with built-ins. This open floor plan has a kitchen that will delight any cook with an abundance of cabinetry, stainless steel appliances, kitchen island and breakfast bar. The master suite with trey ceiling and walk-in closet offers a wonderful master bath with separate vanities, walk in shower, and jetted tub. There are two additional bedrooms with access to the full jack and Jill bath, as well as a convenient hall half bath. The home also includes a large laundry room with utility sink, as well as a flex room perfect for breakfast nook or sunroom with access to the covered backyard patio. The fenced backyard offers wonderful views of the stocked lake. The 2.5 car attached garage includes a workbench and pull down attic for added storage. This well maintained home is close to great schools, shopping, and dining.
- Type:
- Single Family
- Sq.Ft.:
- 1,579
- Status:
- Active
- Beds:
- 3
- Lot size:
- 0.12 Acres
- Year built:
- 1948
- Baths:
- 1.00
- MLS#:
- 202444105
- Subdivision:
- None
ADDITIONAL INFORMATION
Attention all first time buyers, this is the one for you! This super-cute home features 1.5 stories, 3 bedrooms, a large living room and partially finished basement. Outside you'll find a detached garage and a large fenced-in backyard that is a perfect playground for the kids and fur babies! This cozy home is in the perfect spot to explore all of Evansville, located just off Hwy 41 and close to all the east-side shops. New roof installed in 2019.
- Type:
- Single Family
- Sq.Ft.:
- 1,457
- Status:
- Active
- Beds:
- 3
- Lot size:
- 0.16 Acres
- Year built:
- 2019
- Baths:
- 2.00
- MLS#:
- 202443934
- Subdivision:
- The Orchard(S)
ADDITIONAL INFORMATION
Welcome home to the Orchard North! This is the Jagoe Norwegian Craftsman floor plan with split bedroom design. The OPEN FLOOR PLAN includes a spacious great room which is adjacent to the kitchen and dining areas. The KITCHEN is a cooks dream with black slate appliances including a GAS RANGE, dishwasher, microwave and side by side refrigerator. There are staggered white cabinets and GRANITE counter tops, subway tiled back splash and an island. Just off the dining area is the covered back patio for easy entertaining. The OWNERS SUITE has a large bedroom, walk in closet, and the full bath has a double vanity. There are two additional bedrooms on the opposite side of the home and rounding out the main level is a laundry room and full bath. There are 9 foot ceilings throughout plus larger windows and beautiful wood-like flooring. This home is in like New condition. There is a 2 car garage an this home is ready for new owners.
- Type:
- Single Family
- Sq.Ft.:
- 2,052
- Status:
- Active
- Beds:
- 3
- Lot size:
- 0.24 Acres
- Year built:
- 2003
- Baths:
- 2.00
- MLS#:
- 202443593
- Subdivision:
- Keystone
ADDITIONAL INFORMATION
Imagine waking up each day to peaceful lake views from your primary living space in this lovely all-brick ranch in Keystone Subdivision. This 3-bedroom, 2-bathroom home, plus a versatile Bonus Room, was just updated with brand-new carpet throughout and professionally painted interior walls, trim, doors, and closets. Enjoy the tranquility of a stocked lake, perfect for fishing and relaxing, while being just minutes away from Deaconess Sports Park, walking trails, and numerous other conveniences. Take a virtual stroll through this home with our 3D Matterport tour! The bright, airy eat-in kitchen boasts white cabinetry, a full suite of appliances, breakfast bar, pantry closet for added storage and dining nook as well as a dining room. The open layout and split-bedroom design create a welcoming flow, with the great room featuring a cozy gas log fireplace flanked by large windows for natural light. The spacious ownerâ??s suite offers an attached sitting area, private bath with a dual-sink vanity, step-in shower, soaking tub, and walk-in closet. The hallway bath has a walk-in bathtub shower combo. Outdoors, youâ??ll find a covered back porch with an aggregate floor, ceiling fan, and step down to an open aggregate patioâ??perfect for entertaining or enjoying the lake views. The fully fenced backyard includes electric lighted fence posts for evening ambiance, easily controlled by a switch. Seller is providing a $575 AHS home warranty.
- Type:
- Single Family
- Sq.Ft.:
- 1,808
- Status:
- Active
- Beds:
- 4
- Lot size:
- 0.22 Acres
- Year built:
- 1941
- Baths:
- 2.00
- MLS#:
- 202443547
- Subdivision:
- None
ADDITIONAL INFORMATION
Welcome to 232 Fernwood on the Northside of Evansville! Conveniently located next to schools, shopping, and more, this charming stone two-story home offers everything you need for comfortable living. Enjoy your morning coffee or cool evenings on screened porch. With an extra parking pad out back featuring alley access and a carport, parking is never an issue. The oversized yard is partially fenced, making it perfect for dogs or kids to play safely. Inside, you'll find beautiful hardwood floors throughout. The large master bedroom provides ample space, and there's plenty of additional storage under the stairs. With just a few minor cosmetic updates, this spacious family home can truly shine.
- Type:
- Single Family
- Sq.Ft.:
- 3,574
- Status:
- Active
- Beds:
- 3
- Lot size:
- 0.23 Acres
- Year built:
- 1958
- Baths:
- 3.00
- MLS#:
- 202443334
- Subdivision:
- Melody Hills
ADDITIONAL INFORMATION
Check out this one-of-a-kind home on Evansville's near north side! With its lush yard and meticulously landscaped grounds, the charm of this property will be immediately evident. Entering into the cozy living room with gas fireplace, you'll discover the charm extends inside as well. Adjacent is the bright and cheerful kitchen, providing a large amount of cabinetry and counter space with plenty of room for cooking as well as gathering. Down the hall from the kitchen is a roomy full bathroom, two secondary bedrooms, and the generous primary suite featuring direct access to the patio, large closet, dressing counter, vanity, and tub/shower combo. You'll find the spacious dining room (with beautiful wood paneled ceiling) through French doors from the kitchen. This space is flanked on one side by the sun porch and, on the other side, a recessed patio perfect for drinking your morning coffee. From the sun porch you can access the patio and in-ground pool or continue on to the office and huge family room. The family room offers a second fireplace, beamed ceiling, and wood plank flooring, providing a great space for the family to relax. In the basement you will discover two open living spaces (and a third fireplace!) as well as a flex room that could function easily as another office, craft room, or playroom. Additionally, there is a large storage room adjacent to the third full bathroom as well as laundry room with utility sink and even more storage! Rounding out this remarkable property is the in-ground pool, concrete pool deck with both open and covered gathering areas, and a nook outfitted with a mini-fridge and storage for towels, sunscreen, and other pool day supplies. Additionally, there is a 12 x 14 shed perfect for DIY projects or storage, and an attached, side load 2-car garage. Updates include: New roof and gutter guards 2024, new battery back-up on sump pump 2024, new privacy fence in 2023, all skylights replaced in the last 5 years with some replaced in 2024, new front door and new bedroom patio door in 2023, custom plantation blinds in 2022, and much more!
- Type:
- Condo
- Sq.Ft.:
- 2,352
- Status:
- Active
- Beds:
- 3
- Year built:
- 1982
- Baths:
- 2.00
- MLS#:
- 202442801
- Subdivision:
- Northhampton Condos
ADDITIONAL INFORMATION
This stunning 3-bedroom, 2-bath condo offers the ultimate in golf course living right on the first hole of Evansville Country Club. With over 2,000 square feet of living space, this second-story gem combines elegance, space, and comfort. The main floor entrance through a two-car garage leads into a welcoming foyer, guiding you upstairs to a generously sized great room featuring crown molding, a cozy wood-burning fireplace, and built-in storage for added convenience. The kitchen is well-equipped with ample cabinet space and a dining area, along with easy access to the patioâ??a perfect spot for morning coffee or evening relaxation. The spacious primary suite boasts three oversized closets and an attached full bath, providing a comfortable retreat. Two additional bedrooms share a second full bath, offering space and flexibility for family or guests. For peace of mind, a one-year home warranty is included, making this home not only elegant but also a worry-free investment. Enjoy luxurious golf course living in a serene and convenient location!
- Type:
- Single Family
- Sq.Ft.:
- 1,188
- Status:
- Active
- Beds:
- 3
- Lot size:
- 0.15 Acres
- Year built:
- 1950
- Baths:
- 1.00
- MLS#:
- 202442351
- Subdivision:
- Spring Park
ADDITIONAL INFORMATION
This three bedroom, one bath home is move in ready! The kitchen and eat in area open to each other. There is a new, large kitchen island with granite top that will be a gathering place for family and friends, a great place to eat and do homework. The living area is spacious and has back door entry so you can walk right in from the three car detached garage for parking and storage. Home has many updates.
- Type:
- Single Family
- Sq.Ft.:
- 1,170
- Status:
- Active
- Beds:
- 3
- Lot size:
- 0.07 Acres
- Year built:
- 1909
- Baths:
- 1.00
- MLS#:
- 202442298
- Subdivision:
- None
ADDITIONAL INFORMATION
Welcome home!! Don't miss your opportunity on this completely remodeled, 3 bed/1 bath home. This home has been transformed on the inside and features new hardwood laminate flooring throughout, new electrical, new plumbing, new drywall and trim freshly painted, new windows, new HVAC, completely remodeled kitchen and bath, new water heater and much much more. The main level consists of the living room, kitchen, full bath and laundry, a large main level bedroom, and an additional room that would be a perfect space for a home office. Upstairs features a nice landing area and two additional bedrooms. Don't miss your chance at this absolutely turn key move in ready home!
- Type:
- Single Family
- Sq.Ft.:
- 1,944
- Status:
- Active
- Beds:
- 3
- Lot size:
- 0.07 Acres
- Year built:
- 1899
- Baths:
- 1.00
- MLS#:
- 202442117
- Subdivision:
- None
ADDITIONAL INFORMATION
Large 3 bedroom 1 bathroom house. Lots of space to make your own. Needs some work. extra large attic space that could be finished and made into rooms.
- Type:
- Single Family
- Sq.Ft.:
- 2,282
- Status:
- Active
- Beds:
- 4
- Lot size:
- 0.22 Acres
- Year built:
- 1998
- Baths:
- 3.00
- MLS#:
- 202440446
- Subdivision:
- Clear Creek Village
ADDITIONAL INFORMATION
IMMEDIATE POSSESSION! Youâ??ll love this BETTER THAN NEW move-in ready 3-4 bedroom / 2.5 bath home. New HVAC, windows, appliances, granite countertops, roof, carpet, bathroom vanities, pool, and sump-pump all within the last 5 years. Ownerâ??s suite is on the main level with his and hers closets. Large great room wired for surround sound open to the kitchen + extra room on main floor perfect for an office or playroom. Upstairs is a bonus room being used as a bedroom plus two additional bedrooms, one with a walk-in closet as large as a bedroom! Great floor plan. This must-see house has plenty of space for outdoor living with a fenced backyard, dreamy front porch and a huge covered concrete patio by the recently added pool. No neighbors behind you gives you the rural feeling while still being close to everything!
- Type:
- Single Family
- Sq.Ft.:
- 2,858
- Status:
- Active
- Beds:
- 5
- Lot size:
- 0.32 Acres
- Year built:
- 2024
- Baths:
- 4.00
- MLS#:
- 202440627
- Subdivision:
- Briar Pointe
ADDITIONAL INFORMATION
This beautiful new construction home by John Elpers Homes & Gen3 Contracting features 5 bedrooms and 4 bathrooms, making it perfect for families. Upon entering the foyer, you will love the vaulted ceilings and open staircase. Office/Den located off the foyer is also considered a bedroom. Spacious great room with gas log fireplace and lots of natural lighting. The kitchen is a chef's dream, equipped with custom white cabinetry, quartz countertops, and a walk-in pantry for ample storage. The ownerâ??s suite is a highlight, boasting a double vanity, soaking tub, and a stylish step-in tiled shower. Upstairs, youâ??ll find 3 additional bedrooms, a cozy loft area, and 1.5 bathrooms, along with a walk-in attic for even more storage options. The spacious backyard includes a covered porch and lots of space for outdoor entertaining. Plus, the attached 3-car garage provides plenty of space for vehicles and storage. This home truly combines luxury and functionality!
- Type:
- Single Family
- Sq.Ft.:
- 906
- Status:
- Active
- Beds:
- 2
- Lot size:
- 0.07 Acres
- Year built:
- 1906
- Baths:
- 1.00
- MLS#:
- 202440636
- Subdivision:
- Marlett & Lennerts
ADDITIONAL INFORMATION
Welcome to 1237 E. Illinois street nestled on a quiet street. This 1906 year built home has been completely updated. Home consists of 2-bedroom, 1- full bathroom with a detached one car blocked garage that is move-in ready, for the perfect buyer to make it their own. Centrally located, this home is perfect for any first-time home buyer and/or investors looking for a home that offers both practicality and convenience. Inside, you'll find new flooring, freshly painted walls, and all new ceiling fans to complement the upgraded HVAC system with new ductwork, that will ensure year-round comfort for both ac & heat. There is all new windows and doors that enhance this homeâ??s energy efficiency, a brand-new roof with new plywood decking, and new gutters provide anyone moving in peace of mind when it comes to ensuring the value of their investment. The kitchen is equipped with all new appliances, a mini stylish granite countertop, a wood butcher countertop, all new cabinets, new sink, and updated 100 amp breaker box. The bathroom consists of a tub/shower combo with a new vanity sink and lighting fixtures. Both washer & dryer are included. New (gas) hot water heater. New vapor barrier in crawl space along with newer plumbing pipe work. Backyard is fenced in for any animal lovers/or young kids to play about with peace of mind. The detached garage has alley access and offers extra storage space and parking for one vehicle. Situated in a quiet neighborhood close to convenience stores and restaurants is a perfect blend of comfort, convenience, and value for the new buyer(s) that is ready to make this place home. Take note of cul de sac for extra parking just a short walk away down the sidewalk when entertaining friends/family.
- Type:
- Single Family
- Sq.Ft.:
- 1,040
- Status:
- Active
- Beds:
- 3
- Lot size:
- 0.22 Acres
- Year built:
- 1978
- Baths:
- 2.00
- MLS#:
- 202440305
- Subdivision:
- None
ADDITIONAL INFORMATION
Start Showing Date 10/21/24 Welcome to this charming corner-lot home on the north side of Evansville. A curved driveway leads to the front entrance and a two-car garage.Enter through the enclosed front deck, featuring a relaxing hot tub, into a spacious living room. Down the hall, you'll find two bedrooms and a full bathroom, along with an additional versatile room ideal for a home office or craft space.The eat-in kitchen connects to a second full bathroom, laundry area, and a third bedroom. The garage also includes a workshop room, and the fenced yard features two storage barns for ample outdoor storage. Sellers are offering roof and flooring allowance along with a 2.10 Home Warranty.
- Type:
- Single Family
- Sq.Ft.:
- 1,081
- Status:
- Active
- Beds:
- 2
- Lot size:
- 0.14 Acres
- Year built:
- 1966
- Baths:
- 1.00
- MLS#:
- 202439703
- Subdivision:
- None
ADDITIONAL INFORMATION
Completely remodeled 2 bedroom BRICK home! Nice 1 car attached garage and fenced back yard for privacy. Inside you'll find a brand new, fully applianced kitchen and full bathroom. Separate laundry room. Other updates include: new roof, water heater, and 200 amp breaker box. All the work has been done for you - just move in!
$154,900
830 JOAN Avenue Evansville, IN 47711
- Type:
- Single Family
- Sq.Ft.:
- 906
- Status:
- Active
- Beds:
- 2
- Lot size:
- 0.2 Acres
- Year built:
- 1949
- Baths:
- 1.00
- MLS#:
- 202439643
- Subdivision:
- None
ADDITIONAL INFORMATION
Full brick home with open floor plan, replacement windows and new roof going on with accepted offer. The upstairs offers two additional rooms that have closets, windows and built-ins and could be bedrooms or playrooms. Just add a window Heat & Air unit to fully enjoy this space. All new luxury vinyl, updated bathroom, great kitchen with gas range, and two bedrooms on the main floor. Basement area offers rec room with decorative brick fireplace, storage and laundry area. Covered parking for two cars in the garage with attached covered carport. The large backyard is fully fenced and offers lots of green space and privacy. This home is located behind LICS off Diamond Avenue, is priced to sell quickly-and comes with a Home Buyer Warranty for buyers peace of mind. Stop looking and start living on Evansville's North Side today!
- Type:
- Single Family
- Sq.Ft.:
- 2,801
- Status:
- Active
- Beds:
- 3
- Lot size:
- 0.21 Acres
- Year built:
- 1965
- Baths:
- 3.00
- MLS#:
- 202439571
- Subdivision:
- Melody Hills
ADDITIONAL INFORMATION
Love where you live! This immaculate brick 2-story with a walkout basement in Melody Hills has every feature reimagined and improved. Follow the brick pathway through the covered front porch and into the foyer with views of the open staircase, den, and living room with LVT throughout, and a half bath in-between. The living room is soaked in natural light from the bay window, and flows through double doors into the dining room. With exposed wood beams, a stone fireplace, and a second bay window overlooking the backyard, the den is a cozy space for an office or second living area (with access to the basement stairs!). Completely remodeled, redesigned, and reimagined, the kitchen space has newer cabinetry, counters, open shelving, a tile backsplash, and a bar area through to the dining room - all with backyard access! The master suite has a walk-in closet, seating area with a makeup nook, and private ensuite with a walk-in shower with seating. Two larger bedrooms and a full hall bath share the other side of the second story; both with double closets. The walkout basement is an entertainer's dream with a potential fourth bedroom for guests, a large living area with a second fireplace, a dedicated workout section, and generous storage areas. Outside is a large wood deck with a covered patio underneath, mature trees, and plenty of room for fun and serenity.
- Type:
- Condo
- Sq.Ft.:
- 1,828
- Status:
- Active
- Beds:
- 2
- Year built:
- 1984
- Baths:
- 3.00
- MLS#:
- 202439329
- Subdivision:
- Northhampton Condos
ADDITIONAL INFORMATION
This charming and well-maintained condominium located at Northampton is peacefully nestled into the heart of the Evansville Country Club golf course. The large living room welcomes you into this generously sizable and relaxing home. Enjoy the beautiful setting of the golf course by day on the back patio or gather around the fireplace as you entertain friends at night. Upstairs you will find another large family/entertainment bonus room accompanied by the extremely spacious owner's suite. Additionally, the upper level features the guest bedroom and bathroom alongside the designated laundry/utility room. This lovingly cared for condominium offers 1,828 sq. ft. of living space and comes with a brand-new HVAC system replaced in July 2024. Don't miss this opportunity to settle in at Northampton! Note: (Current taxes do not contain Homestead exemption and will be close to half of current rate)
- Type:
- Single Family
- Sq.Ft.:
- 760
- Status:
- Active
- Beds:
- 2
- Lot size:
- 0.07 Acres
- Year built:
- 1919
- Baths:
- 1.00
- MLS#:
- 202438847
- Subdivision:
- None
ADDITIONAL INFORMATION
Investors! Currently leased for $1,500/month, this very cute 2 bedroom home that has many updates. Well taken care of home within walking distance to Bosse Field and Deaconess Aquatic Center. Large attic for storage and partial basement. Eat-in kitchen with beautiful, wooden built in cabinet. Nice sized 2 bed rooms with a single bathroom with a lovely covered front porch. Some of the many updates include new siding, new windows, metal roof, updated HVAC, new flooring and carpet throughout. This would make a fantastic great short-term rental possibility or first time home and includes a home warranty for buyer peace of mind.
- Type:
- Single Family
- Sq.Ft.:
- 816
- Status:
- Active
- Beds:
- 2
- Lot size:
- 0.09 Acres
- Year built:
- 1940
- Baths:
- 1.00
- MLS#:
- 202438474
- Subdivision:
- None
ADDITIONAL INFORMATION
Welcome to this newly remodeled home nestled in a quiet neighborhood on Evansville's northeast side. This charming home offers the perfect blend of modern comforts and classic charm, presenting 2 bedrooms and 1 bathroom. Approaching the residence, you're greeted by a welcoming covered front porch, perfect for enjoying your morning coffee or unwinding after a long day. A detached garage adds convenience and ample storage space for your vehicle or outdoor gear. Step inside to discover a spacious living room with durable vinyl flooring, inviting in plenty of natural light through large windows. Closet storage ensures clutter stays at bay, keeping your living space neat and organized. The kitchen boasts modern cabinetry and fixtures, complemented by matching appliances that make meal prep a breeze. Two generously sized bedrooms offer carpeting and ample closet storage. A full-sized bathroom features a convenient shower tub combo. Laundry hookups conveniently located off the kitchen streamline your household chores, offering ease and efficiency to your future needs.

Information is provided exclusively for consumers' personal, non-commercial use and may not be used for any purpose other than to identify prospective properties consumers may be interested in purchasing. IDX information provided by the Indiana Regional MLS. Copyright 2024 Indiana Regional MLS. All rights reserved.
Evansville Real Estate
The median home value in Evansville, IN is $173,900. This is lower than the county median home value of $176,100. The national median home value is $338,100. The average price of homes sold in Evansville, IN is $173,900. Approximately 48.9% of Evansville homes are owned, compared to 40.25% rented, while 10.85% are vacant. Evansville real estate listings include condos, townhomes, and single family homes for sale. Commercial properties are also available. If you see a property you’re interested in, contact a Evansville real estate agent to arrange a tour today!
Evansville, Indiana 47711 has a population of 117,184. Evansville 47711 is less family-centric than the surrounding county with 23.8% of the households containing married families with children. The county average for households married with children is 25.18%.
The median household income in Evansville, Indiana 47711 is $45,649. The median household income for the surrounding county is $54,044 compared to the national median of $69,021. The median age of people living in Evansville 47711 is 38.2 years.
Evansville Weather
The average high temperature in July is 89.1 degrees, with an average low temperature in January of 25.5 degrees. The average rainfall is approximately 46.3 inches per year, with 10.3 inches of snow per year.
