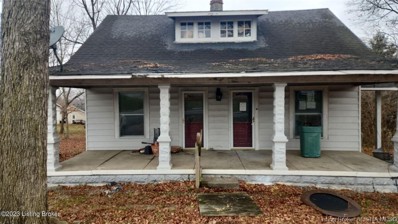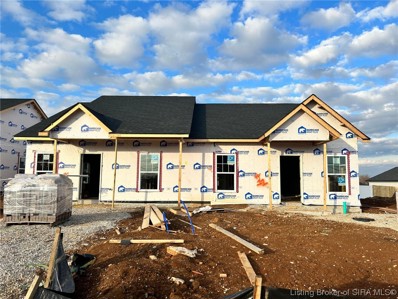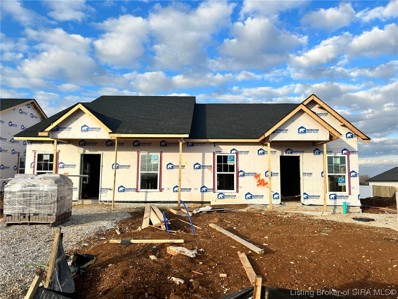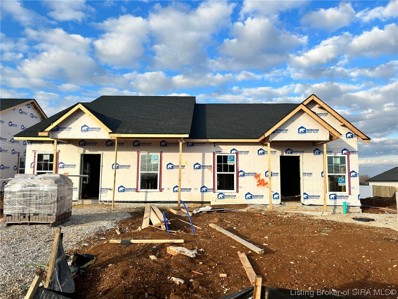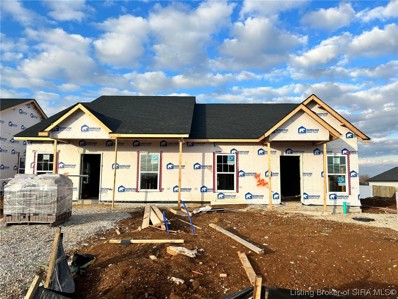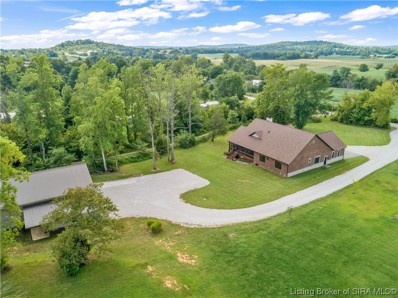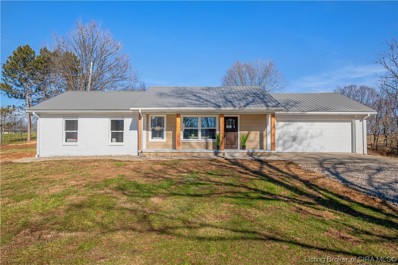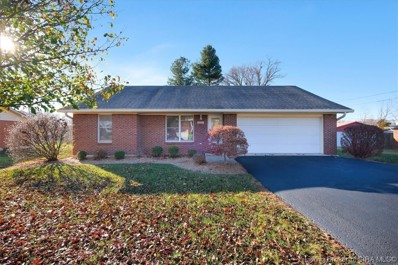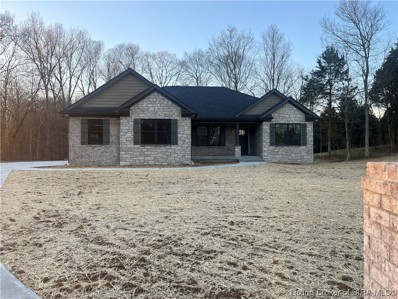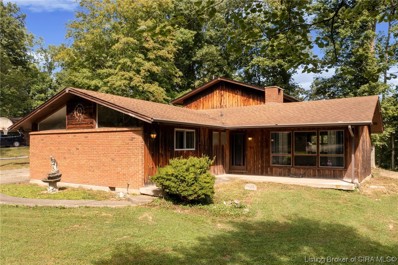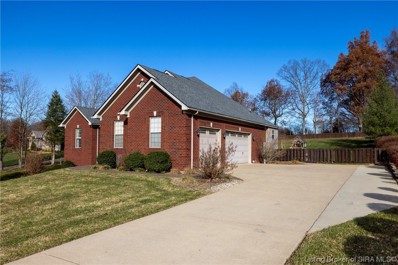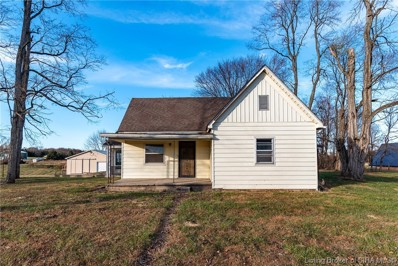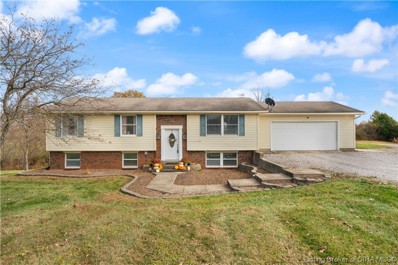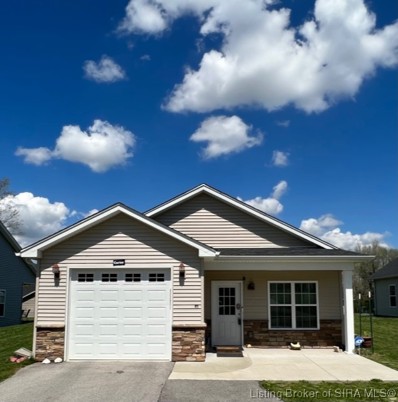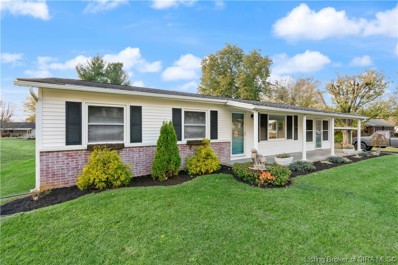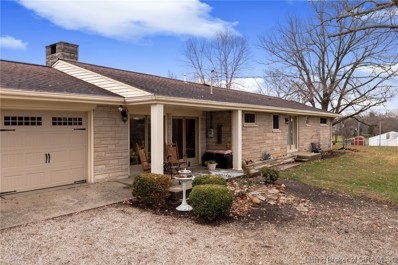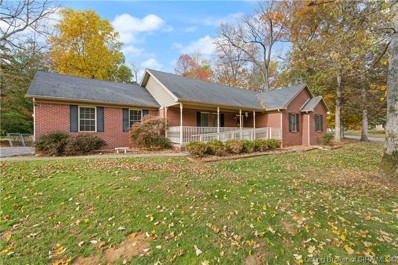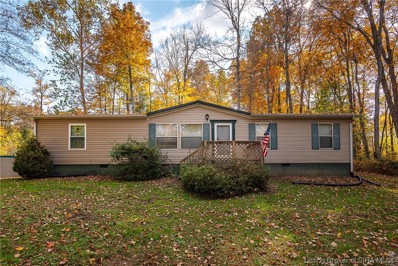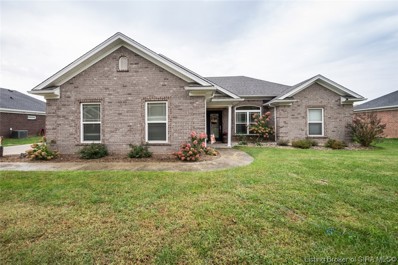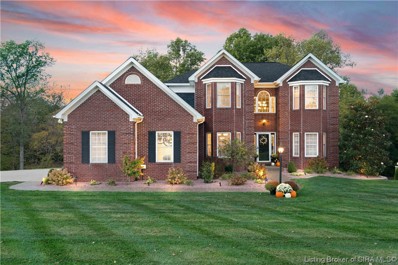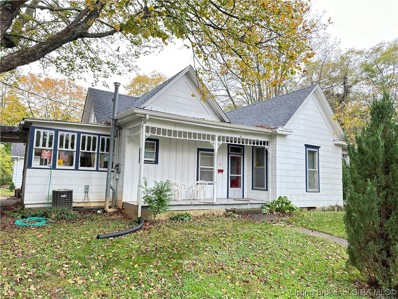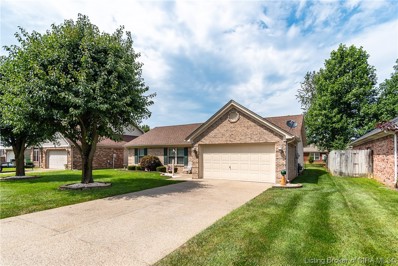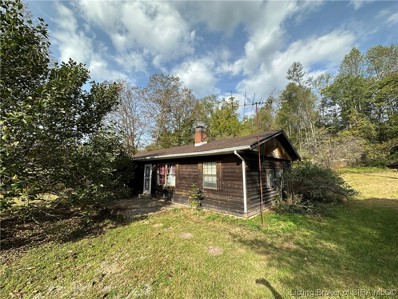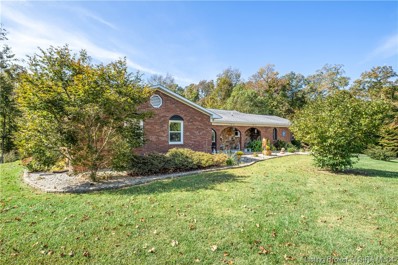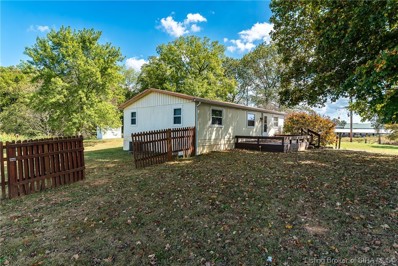Corydon IN Homes for Sale
- Type:
- Single Family
- Sq.Ft.:
- 1,242
- Status:
- Active
- Beds:
- 3
- Lot size:
- 0.51 Acres
- Year built:
- 1926
- Baths:
- 1.00
- MLS#:
- 2023012317
ADDITIONAL INFORMATION
Embrace the potential of this 3-bedroom, 1-bathroom home located in the heart of Corydon. This property presents a unique chance to customize and renovate a charming residence to your exact specifications. This property is being sold in as-is condition, providing an excellent opportunity for investors, handy individuals, or those seeking a renovation project to add value and create their dream home! Call today for your private showing!
- Type:
- Duplex
- Sq.Ft.:
- 966
- Status:
- Active
- Beds:
- 2
- Lot size:
- 0.05 Acres
- Year built:
- 2023
- Baths:
- 1.00
- MLS#:
- 2023012300
- Subdivision:
- Poplar Trace
ADDITIONAL INFORMATION
Our BRAND-NEW Ivy floor plan duplex located in Poplar Trace offers quaint cottage charm starting with the lovely front porch. Upon opening the front door, you are drawn into the large living area that is open to the kitchen with plenty of cabinet space and room for cooking. The master suite is large with 2 closets as you enter the room. All room dimensions and sq.ft. are approximate and buyer should verify.
- Type:
- Duplex
- Sq.Ft.:
- 966
- Status:
- Active
- Beds:
- 2
- Lot size:
- 0.05 Acres
- Year built:
- 2023
- Baths:
- 1.00
- MLS#:
- 2023012299
- Subdivision:
- Poplar Trace
ADDITIONAL INFORMATION
Our BRAND-NEW Ivy floor plan duplex located in Poplar Trace offers quaint cottage charm starting with the lovely front porch. Upon opening the front door, you are drawn into the large living area that is open to the kitchen with plenty of cabinet space and room for cooking. The master suite is large with 2 closets as you enter the room. All room dimensions and sq.ft. are approximate and buyer should verify.
- Type:
- Duplex
- Sq.Ft.:
- 966
- Status:
- Active
- Beds:
- 2
- Lot size:
- 0.05 Acres
- Year built:
- 2023
- Baths:
- 1.00
- MLS#:
- 2023012298
- Subdivision:
- Poplar Trace
ADDITIONAL INFORMATION
Our BRAND-NEW Ivy floor plan duplex located in Poplar Trace offers quaint cottage charm starting with the lovely front porch. Upon opening the front door, you are drawn into the large living area that is open to the kitchen with plenty of cabinet space and room for cooking. The master suite is large with 2 closets as you enter the room. All room dimensions and sq.ft. are approximate and buyer should verify.
- Type:
- Duplex
- Sq.Ft.:
- 966
- Status:
- Active
- Beds:
- 2
- Lot size:
- 0.05 Acres
- Year built:
- 2023
- Baths:
- 1.00
- MLS#:
- 2023012297
- Subdivision:
- Poplar Trace
ADDITIONAL INFORMATION
Our BRAND-NEW Ivy floor plan duplex located in Poplar Trace offers quaint cottage charm starting with the lovely front porch. Upon opening the front door, you are drawn into the large living area that is open to the kitchen with plenty of cabinet space and room for cooking. The master suite is large with 2 closets as you enter the room. All room dimensions and sq.ft. are approximate and buyer should verify.
- Type:
- Single Family
- Sq.Ft.:
- 4,665
- Status:
- Active
- Beds:
- 4
- Lot size:
- 1.75 Acres
- Year built:
- 2019
- Baths:
- 4.00
- MLS#:
- 2023012244
ADDITIONAL INFORMATION
Welcome to this absolute extraordinary, custom built craftsman style home. Situated on 1.7 ACRES, this open floor plan home offers over 5,100 SQ FT with 4 beds/3.5 baths.This magnificent home is an entertainer's dream offering all the amenities one could want. Upon entry youâre greeted with vaulted ceilings in the spacious living room accented by a stunning, double sided floor to ceiling STONE FIREPLACE and wall to wall windows.Stunning Walnut beams and HICKORY WOOD FLOORS flow beautifully into gourmet designed kitchen that boasts Hickory cabinets/granite countertops/8â CUSTOM WALNUT ISLAND, and full set of cafeâ/Monogram stainless appliances.The french doors lead you onto the gorgeous SCREENED IN DECK overlooking the tranquil and spacious backyard. Relax in the main bedroom with luxurious bath that includes double vanities, Hickory cabinetry, tiled shower, and walk-in closet.A walnut staircase & wildlife cast iron panels lead to the finished WALK-OUT BASEMENT featuring a family room,two large storage areas,Game room/wet bar, generously sized 4th Bedroom w/en-suite Bath.Entertaining extends to the private outdoor side PATIO AREA.The large 44x48 POLE BARN will be the perfect place to house all your equipment/outdoor toys and still have storage with 2nd floor 12x24 storage area plus ATTACHED 12x32 FINISHED BONUS ROOM with a FULL BATH.Many extras include 4 ft hallways,solid poplar interior doors,2x6 walls,aluminum clad windows,foam insulation,& attached extra large 2 car garage.
- Type:
- Single Family
- Sq.Ft.:
- 2,184
- Status:
- Active
- Beds:
- 4
- Lot size:
- 1.32 Acres
- Year built:
- 1972
- Baths:
- 2.00
- MLS#:
- 2023012154
ADDITIONAL INFORMATION
Our Sellerâs have hit another home run with this newly designed and updated ranch style home on 1.32 acres in Corydon, Indiana. With an open floor plan, 4 bedrooms, 2 bathrooms and a finished basement, this home offers plenty of room to fit a variety of needs. Upgrades include: reconfiguration of the living space, hardwood floors, new doors throughout, countertops and fixtures, LED lighting, exterior soffit lighting, 72â dual head walk-in shower, freestanding designer tub, 6x12 walk-in closet in primary bedroom, new drywall & paint, epoxy painted basement floor and garage, spray foam and encapsulated crawl space with forced air, dual fuel HVAC with 1,000 gallons of propane; LP tank is leased (yearly fee, paid until July 2024) upgraded electrical & plumbing and a 30 year metal roof. Their design choices are current and picture perfect! In addition to the above, a large barn completes this sweet country home!
- Type:
- Single Family
- Sq.Ft.:
- 1,326
- Status:
- Active
- Beds:
- 3
- Lot size:
- 0.32 Acres
- Year built:
- 1994
- Baths:
- 2.00
- MLS#:
- 2023011879
- Subdivision:
- Northwood Estates
ADDITIONAL INFORMATION
Brick ranch move in ready, 3 bedroom, 2 bath with a two car attached garage. Vaulted ceilings in the living room with a beautiful door/window combo for that natural light to shine through. Natural wood cabinets in the Kitchen with a eat in dinning area. Master bath with tub/shower combo, make-up vanity and linen closet. One of the bedrooms has a built in desk which is great storage and TV placement. Landscaping has the most beautiful bloom trees in the spring. Back deck is perfect for that morning coffee and soaking up the morning sun. This one is a must see and minutes from shopping, hospital and interstate.
- Type:
- Single Family
- Sq.Ft.:
- 3,094
- Status:
- Active
- Beds:
- 3
- Lot size:
- 1.11 Acres
- Year built:
- 2023
- Baths:
- 3.00
- MLS#:
- 2023012035
- Subdivision:
- Cedar Pointe
ADDITIONAL INFORMATION
This captivating NEW CONSTRUCTION home sits on a large and private 1.1 ACRE cul-de sac lot in desirable Cedar Pointe Subdivison. The first floor has an open floor plan with CUSTOM KITCHEN CABINETS (uppers installed next week) and ISLAND opening to an airy living room with VAULTED CEILING and leading to COVERED BACK PORCH. Main Bedroom boasts trey ceiling, detailed tile shower, and large walkin closet. Roomy LAUNDRY ROOM and plenty of closet space. FINISHED WALKOUT BASEMENT includes family room, full bath, bonus room, safe room, and plenty of storage space. Outside the 3 CAR GARAGE and EXTRA WIDE CONCRETE DRIVEWAY give plenty of parking options. Home will be completed by Jan. 15 2024. Listing agent is also partial owner in home.
- Type:
- Single Family
- Sq.Ft.:
- 2,337
- Status:
- Active
- Beds:
- 4
- Lot size:
- 0.46 Acres
- Year built:
- 1963
- Baths:
- 3.00
- MLS#:
- 2023011835
- Subdivision:
- Doolittle Addition
ADDITIONAL INFORMATION
Unique and Spacious Home sits on a .45 acre Park Like Setting above the town of Corydon. This Special Home offers 2,337 square feet and includes an Attached 2 Car Garage with 2 Entry Doors to Side and Back Yards. You will find Gorgeous Hardwood Flooring in some rooms! Large Windows and Sliding Glass Doors in the Living Room, Family Room and upstairs Master that allows you to enjoy your Beautiful Setting. 4 Bedrooms and 3 Bathrooms. 1st Floor Master has a triple Closet (Doors are in the Garage). 2nd Master on the 2nd Floor with Bathroom, Walk-in Cedar Closet and Sliding Doors its own Deck. Warm up in the Living Room by the Painted Bricked Fireplace w/ Wood Stove Insert. There is built-in Storage for Logs. X-Large Family Room is great for Entertaining. Kitchen offers Lots of Cabinets and Counter Space, Breakfast Bar, Pantry and Appliances. Large Laundry Closet (9'X3'). Newer HVAC System. Lots of Closets and Storage. Home is ready for your TLC; Make it your own! Agent is related to Seller.
- Type:
- Single Family
- Sq.Ft.:
- 3,236
- Status:
- Active
- Beds:
- 4
- Lot size:
- 1.03 Acres
- Year built:
- 2008
- Baths:
- 3.00
- MLS#:
- 2023011790
- Subdivision:
- Cedar Pointe
ADDITIONAL INFORMATION
This is the home you have been waiting for! Located in the desirable Cedar Pointe subdivision, in the Lanesville Community Schools district, 5618 Cedarview Ct NE boast 4 bedroom, 3 full bathrooms and is ready for you to move right on in! On the main level you will find the primary bedroom with walk-in closet and a private bath. You will love how open the home is with the living room, dining area and kitchen all centrally located, looking over your large fenced in back yard. Two bedrooms and hall bathroom compliment the main floor, while the first-floor laundry completes the space. As we move on to the finished walkout basement, you will see the fourth full bedroom with ample closet space. A full bathroom is located nearby for convenience. The finished area allows for a game room and a sectioned off media room, perfect for cozy movie nights or entertaining the next big sports event. For the hunter or collector, there is a build in gun safe, behind two locked and coded doors for added security. Making your way to the outside is ample play space in your fenced in backyard. Recently installed shed, with electric connected, is perfect for all of your outdoor equipment. The new owner can take comfort in knowing that the home has many newer items, such as a newer roof (2023) and HVAC (2022). Buyer may qualify for special interest financing by using a preferred lender. More information available upon request.
$134,900
300 Sky Aire Drive Corydon, IN 47112
- Type:
- Single Family
- Sq.Ft.:
- 1,780
- Status:
- Active
- Beds:
- 3
- Lot size:
- 1.37 Acres
- Year built:
- 1950
- Baths:
- 2.00
- MLS#:
- 2023011793
ADDITIONAL INFORMATION
ATTENTION investors, this is the perfect âfixer upperâ opportunity! This single story 1950âs home is nestled on 1.369 ac, just min to Corydon & I64. Almost 1800 sq ft of living space, w/unfinished partial walkout basement. Main floor houses all 3BRâs & 1 hall bath. Kitchen features a breakfast bar & opens to formal dining room & main living area, accented by a wood-burning stone fireplace. Dining walks out to the rear patio, while the front & side offer covered porches. Basement could be used as a 1 car garage & has a 1/2 bath w/plumb rough in for toilet. 32X32 detached garage w/concrete floor, electric & some insulation. Room to store multiple vehicles, or makes a great workshop. Shed, 20X12 carport, refrigerator, stove, & LP tank all stay. Attic access, immediate possession. Tract #3, 1.369 ac being sold, has recently been surveyed off a larger parcel. Survey and new legal description is uploaded. Parcel number & tax info listed reflect the larger parcel. AS IS ADDENDUM REQUIRED
- Type:
- Single Family
- Sq.Ft.:
- 2,468
- Status:
- Active
- Beds:
- 4
- Lot size:
- 2.36 Acres
- Year built:
- 1982
- Baths:
- 3.00
- MLS#:
- 2023011677
ADDITIONAL INFORMATION
Welcome to your new home located Corydon! This spacious 4-bedroom, 2.5-bath house sits on a 2.37-acre lot, offering a perfect blend of tranquility and convenience! This property offers a blend of modern comforts and rustic charm. The hardwood flooring adds warmth and character, while the wood-burning stove creates a cozy ambiance. The large deck is an ideal space for hosting gatherings or simply unwinding with some beautiful views of nature. The 50X50 barn provides endless possibilities (including water and electric!), whether for storage, hobbies, or even a workshop. Conveniently located just minutes from Corydon Central schools, this home is perfect for families seeking both a peaceful retreat and close proximity to educational facilities, shopping, restaurants and so much more!
$244,000
36 W Loweth Avenue Corydon, IN 47112
- Type:
- Single Family
- Sq.Ft.:
- 1,255
- Status:
- Active
- Beds:
- 3
- Lot size:
- 0.25 Acres
- Year built:
- 2019
- Baths:
- 2.00
- MLS#:
- 2023011686
ADDITIONAL INFORMATION
NEARLY NEW-This beautiful home was built in 2019 but never lived in until June 2020. It has a wonderful open concept layout with approximately 1,249 sq ft of finished living space with 3 bedrooms and 2 baths. The beautiful kitchen has granite counter tops, bar area, lots of cabinet space, stainless appliances that remain with the home, and a large pantry space. The living and dining and space is open concept. The primary bedroom has a wonderful attached bath that has granite vanity top and walk in shower with glass door. The rear door leads out to the fenced rear concrete patio and partially fenced back yard. This home also has Town of Corydon city utilities...water, sewer, and trash all on one bill. There is also quick and easy access to I-64 and the downtown Corydon shopping and dining. The home is also just minutes from the schools. Don't miss out on this wonderful home! Sq ft & rm sz approx.
- Type:
- Single Family
- Sq.Ft.:
- 1,352
- Status:
- Active
- Beds:
- 3
- Lot size:
- 0.33 Acres
- Year built:
- 1960
- Baths:
- 1.00
- MLS#:
- 2023011599
- Subdivision:
- Wilson
ADDITIONAL INFORMATION
Welcome to 1295 Harrison Avenue in charming Corydon, IN. This beautifully updated 3-bedroom, 1-bath home is a true gem. The kitchen boasts elegant granite countertops and newer appliances. Original hardwood floors in the living room and bedroom add a touch of timeless character. The spacious, fenced backyard offers ample room for recreation and relaxation. Location is key, and this home is perfectly situated for convenience. Just a quick drive away, you'll find yourself in downtown Corydon, and within a mile, you have a variety of restaurants, grocery stores, and shopping options at your fingertips. Don't miss the opportunity to make this fantastic property your own!
- Type:
- Single Family
- Sq.Ft.:
- 1,698
- Status:
- Active
- Beds:
- 3
- Lot size:
- 5.4 Acres
- Year built:
- 1957
- Baths:
- 1.00
- MLS#:
- 2023011575
ADDITIONAL INFORMATION
***Price Reduced and Seller is offering $2,000 at closing for new Buyer's decorating/remodeling*** Nestled on a sprawling 5.4-acres, this property is a true sanctuary on the corner of Grange Hall & Corydon Ridge Rd. As you approach, a long driveway leads you to the timeless 1957 Ranch-style home, showcasing a limestone exterior. With 1,698 sq ft of living space on one level, this home offers a perfect blend of classic charm and modern convenience. Your comfort is assured with updated windows throughout and the convenience of an attached oversized two-car garage. Step inside, and you'll find a versatile bonus rm complete with a fireplace that can be transformed to suit your needs, an open-concept living room, kitchen, and dining area. The kitchen boasts custom Schmidt cabinets and Corian countertops, top-of-the-line oven/stove, and high-quality appliances that will remain with the property. The home features spacious bedrooms with original wood floors, offering warmth and character. For those with additional storage needs, a detached garage on the property offers ample space. This remarkable property is comprised of three parcels within the 5.4 acres, presenting exciting possibilities for expansion or the creation of another dream home. The sale is offered "As-Is," and inspections are welcomed, giving you the flexibility to shape this exceptional property into your vision. This property is an investment in your best life â a tranquil retreat that awaits your personal touch!
- Type:
- Single Family
- Sq.Ft.:
- 1,617
- Status:
- Active
- Beds:
- 3
- Lot size:
- 0.66 Acres
- Year built:
- 2003
- Baths:
- 2.00
- MLS#:
- 2023011367
- Subdivision:
- West Haven
ADDITIONAL INFORMATION
Welcome to this meticulously maintained, brick ranch home nestled in the highly sought-after West Haven subdivision! Boasting a functional floor plan, this residence offers 3 bedrooms and 2 well-appointed bathrooms. The moment you arrive, you'll be captivated by the expansive covered front porch, a perfect setting for savoring your morning coffee or unwinding in the tranquil evenings. Step inside to discover a kitchen complete with a spacious island featuring a breakfast bar, an inviting eat-in area, and a generously sized pantry. The living room provides a warm and welcoming atmosphere with a cozy fireplace, making it the ideal space for both relaxation and entertaining. Conveniently located with only a 7 minute drive to downtown Corydon, where you'll find a variety of restaurants and entertainment. Don't miss this golden opportunity to call this place home.
- Type:
- Single Family
- Sq.Ft.:
- 1,624
- Status:
- Active
- Beds:
- 4
- Lot size:
- 5 Acres
- Year built:
- 2001
- Baths:
- 2.00
- MLS#:
- 2023011387
ADDITIONAL INFORMATION
Breathtaking acreage awaits! This 4 bedroom, 2 full bath home sits on 5+/- park like acres with a 2 car pole barn/garage and 2 sheds for even more storage is a must see! Located on a private dead-end road. This home has a NEW ROOF, NEW COVERED DECK, NEW appliances that stay with the home. This modular home has 4 bedrooms and a big living room with a designated dining area. The kitchen has a breakfast bar, range/oven, refrigerator & dishwasher that stay. Split bedroom plan, master bath has a separate tub & shower. The 2 full baths are ideal having a primary and a guest bath option. The huge pole barn/garage has NEW concrete floor, NEW LED energy-efficient lighting and a NEW automatic garage door. There is an enclosed fenced area that would be perfect for a pony or two. So many options with this much land, you can experience ATV-ing, or go deer hunting. TONS of outdoor recreation to be enjoyed with this property. Other upgrades include a NEW back DECK to sit and take it all in. There is a concrete storm shelter for added safety, just in case. If you are looking for a peaceful retreat this is it!
- Type:
- Single Family
- Sq.Ft.:
- 1,483
- Status:
- Active
- Beds:
- 3
- Lot size:
- 0.3 Acres
- Year built:
- 2016
- Baths:
- 2.00
- MLS#:
- 2023011246
- Subdivision:
- Summit Springs
ADDITIONAL INFORMATION
USDA $0 down eligible for qualified buyers! Welcome to this gorgeous one-level all-brick home - perfect for those looking for both elegance and convenience! Located close to I-64 and shopping but tucked away in beautiful Summit Springs. Youâll love the open floor plan that leads from the kitchen to the living room that is perfect for entertaining! Boasting 3 luxurious bedrooms and 2 full bathrooms, this charming property has everything you need! With its timeless brick exterior, you'll love coming home to this welcoming sanctuary each and every day. Come see this beautiful home for yourself and discover the beauty and comfort that awaits you within its walls!
- Type:
- Single Family
- Sq.Ft.:
- 3,886
- Status:
- Active
- Beds:
- 4
- Lot size:
- 0.95 Acres
- Year built:
- 2000
- Baths:
- 5.00
- MLS#:
- 2023010855
- Subdivision:
- Willow Creek
ADDITIONAL INFORMATION
Welcome to the desirable Willow Creek Subdivision! Step into an inviting foyer that sets the tone for elegance and warmth. The heart of the home has a gas fireplace with gorgeous mantle and an abundance of natural light. The eat-in kitchen boasts cherry cabinets, granite countertops, breakfast bar, coffee station and a full array of appliances. The first floor master is spacious and large enough for a separate reading area. Host memorable dinners in the formal dining room and utilize the office/library both on the first floor. Upstairs, discover three bedrooms with ample closet space, complemented by a full bath and a convenient half bath. The family room in the basement opens up to the backyard, creating the perfect place for outdoor activities. The basement offers a dedicated office/workout space/or playroom catering to every aspect of your lifestyle. Looking for more useable outdoor space? Entertain effortlessly on the wonderful large deck. This custom built home offers comfort and versatility! Your forever home awaits! Home has a standard 3 bedroom septic.
- Type:
- Single Family
- Sq.Ft.:
- 1,292
- Status:
- Active
- Beds:
- 3
- Lot size:
- 0.26 Acres
- Year built:
- 1926
- Baths:
- 1.00
- MLS#:
- 2023011162
ADDITIONAL INFORMATION
Welcome to 401 East Walnut Street! This charming house is ready for a new owner to bring it back to its former glory. Built approximately in 1890, this property exudes character and attention to detail. Nestled among mature trees, the exterior boasts ornate doors and a big bay window that adds to its curb appeal. With three bedrooms and one bathroom, this house offers ample space for a growing family or those looking for additional room to spread out. One of the bedrooms could easily be converted into a large family room, providing a versatile living space. The tall ceilings throughout the home create an open and airy atmosphere. Situated on an "L" shaped lot, this property features a barn in the rear and a garden spot, perfect for those with a green thumb. The 1-car garage provides both parking and additional storage space. Conveniently, everything is located on one level, making it accessible for everyone. The large eat-in kitchen is perfect for hosting family gatherings or enjoying meals together. Off-street parking ensures that you'll never have to worry about finding a spot. The location of this property is truly amazing. With easy access to nearby amenities and attractions, you'll have everything you need within reach. Enjoy the convenience of convenient laundry facilities and play in the spacious yard. Don't miss out on this opportunity to own a piece of history and create your dream home at 401 East Walnut Street. Schedule your showing today! Selling as-is
$259,000
810 Skyway Drive Corydon, IN 47112
- Type:
- Single Family
- Sq.Ft.:
- 1,356
- Status:
- Active
- Beds:
- 3
- Lot size:
- 0.19 Acres
- Year built:
- 2000
- Baths:
- 2.00
- MLS#:
- 2023011041
- Subdivision:
- Homestead Manor
ADDITIONAL INFORMATION
Welcoming and cozy, this beautiful brick ranch is located on the outskirts of Corydon and offers a perfect blend of classic charm and modern features. With 3 bedrooms, 2 bath, storage shed in back yard, this home provides ample space for comfortable living. This home was city water, sewer, large lot, 1 owner home! Updates include roof 2016, windows 2021, covered 8x16 patio, washer, dryer, refrigerator, range. The attic in the insulated garage provides a pull downstairs for additional storage. The fenced back yard offers garden area, storage shed and great space for your family grilling evenings on the back covered patio. Priced at 279,000, this charming brick ranch in Corydon won't last long on the market so Call today to schedule a showing today and experience the warmth and coziness of this beautiful home for yourself! Open House Saturday, Oct 14 from 1-4
$129,900
4170 Highway 62 NE Corydon, IN 47112
- Type:
- Single Family
- Sq.Ft.:
- 1,248
- Status:
- Active
- Beds:
- 3
- Lot size:
- 1.21 Acres
- Year built:
- 1983
- Baths:
- 1.00
- MLS#:
- 2023011063
ADDITIONAL INFORMATION
***FIXER UPPER*** Potential to "flip" this house, keep it as a rental or put some sweat equity into a personal residence. Roof was replaced in 2023...but still needs lots of updates/repairs but is priced accordingly. Selling "as-is", Seller will do no repairs.
- Type:
- Single Family
- Sq.Ft.:
- 3,430
- Status:
- Active
- Beds:
- 4
- Lot size:
- 3.03 Acres
- Year built:
- 1979
- Baths:
- 3.00
- MLS#:
- 2023010981
ADDITIONAL INFORMATION
Active with a 48 hour First Right Contingency. NEW ROOF & GUTTERS and a few extra improvements! Located in Corydon, IN; this beautiful, sprawling ranch with fully finished walkout basement is situated on 3+ acres with plenty of woods behind the property for additional privacy. This home has been meticulously cared for and offers 3 bedrooms on the main floor, 2 bathrooms, a cozy family room with stone wall and fireplace, eat-in kitchen, formal dining room and mud room. The finished lower level offers additional living space, including an additional bedroom, along with a non-conforming bedroom, full bath and plenty of storage. A detached garage and Amish built shed are perfect for storage, hobbies, toys or just "tinkering"; don't miss this rare chance to own a piece of serenity. Updates include: new windows, sliding glass door, attic fan, flooring. lighting, siding on back of home and driveway.
$125,000
1920 Lake Road SE Corydon, IN 47112
- Type:
- Single Family
- Sq.Ft.:
- 1,000
- Status:
- Active
- Beds:
- 2
- Lot size:
- 2.09 Acres
- Year built:
- 1973
- Baths:
- 1.00
- MLS#:
- 2023010973
ADDITIONAL INFORMATION
This cute ranch sits on corner lot, watch the wildlife from our back enclosed porch! Has a detached garage and lots of space! Stove and refrigerator stay with sale, this home is just waiting for itâs new owners! Cash sale only due to age of home.
Albert Wright Page, License RB14038157, Xome Inc., License RC51300094, albertw.page@xome.com, 844-400-XOME (9663), 4471 North Billman Estates, Shelbyville, IN 46176

Information is provided exclusively for consumers personal, non - commercial use and may not be used for any purpose other than to identify prospective properties consumers may be interested in purchasing. Copyright © 2025, Southern Indiana Realtors Association. All rights reserved.
Corydon Real Estate
The median home value in Corydon, IN is $230,000. This is higher than the county median home value of $213,500. The national median home value is $338,100. The average price of homes sold in Corydon, IN is $230,000. Approximately 55.06% of Corydon homes are owned, compared to 21.24% rented, while 23.7% are vacant. Corydon real estate listings include condos, townhomes, and single family homes for sale. Commercial properties are also available. If you see a property you’re interested in, contact a Corydon real estate agent to arrange a tour today!
Corydon, Indiana has a population of 3,094. Corydon is more family-centric than the surrounding county with 29.8% of the households containing married families with children. The county average for households married with children is 29.34%.
The median household income in Corydon, Indiana is $44,831. The median household income for the surrounding county is $63,586 compared to the national median of $69,021. The median age of people living in Corydon is 43.8 years.
Corydon Weather
The average high temperature in July is 87.5 degrees, with an average low temperature in January of 23.7 degrees. The average rainfall is approximately 46 inches per year, with 7.8 inches of snow per year.
