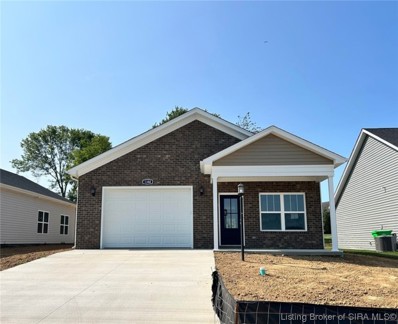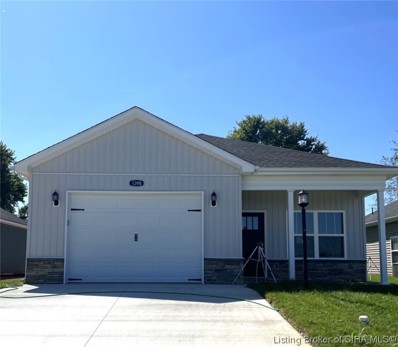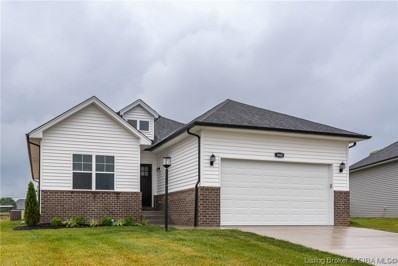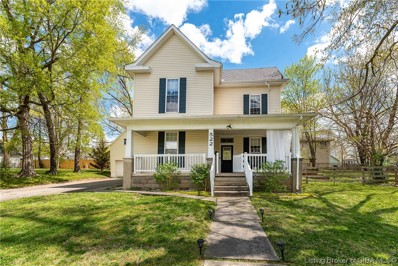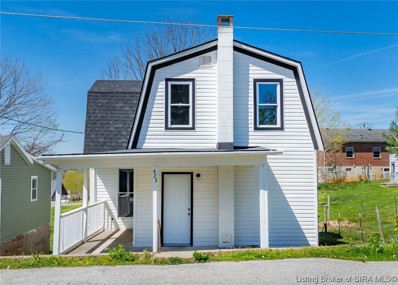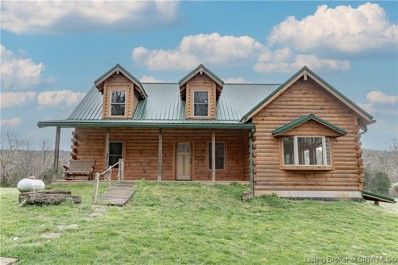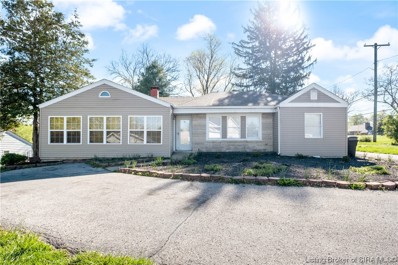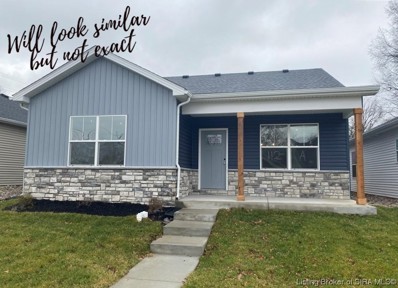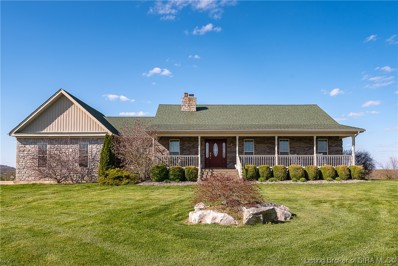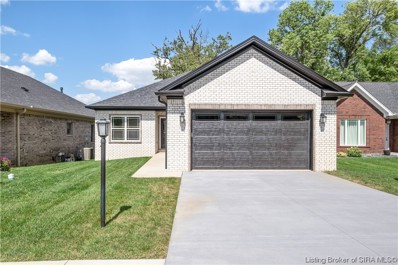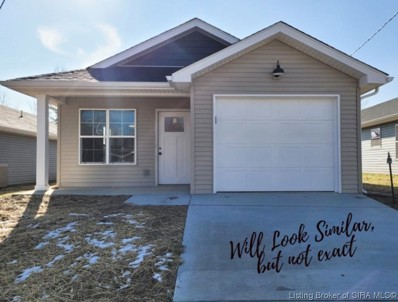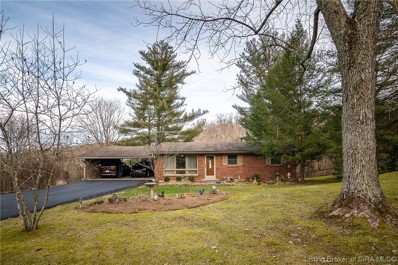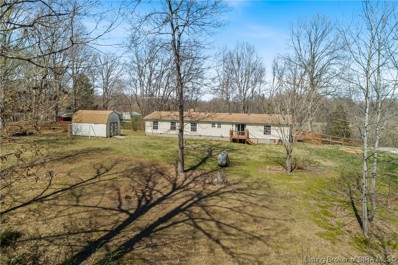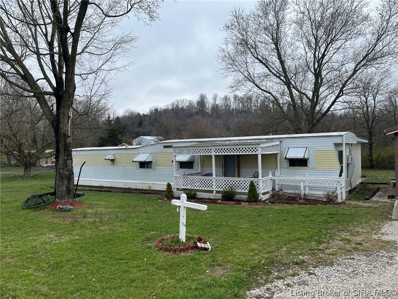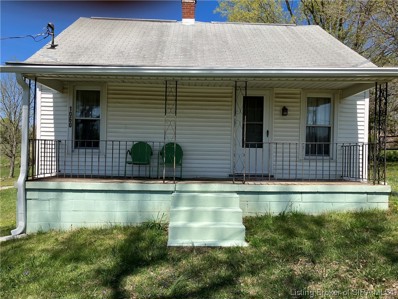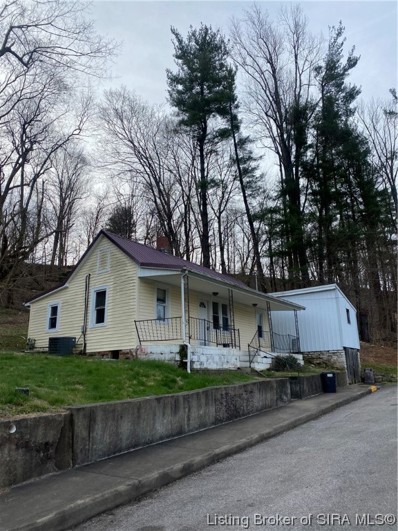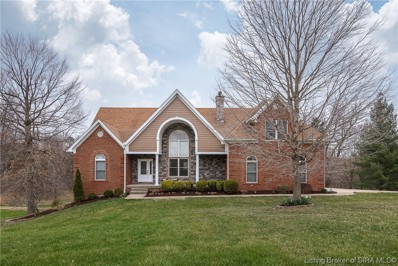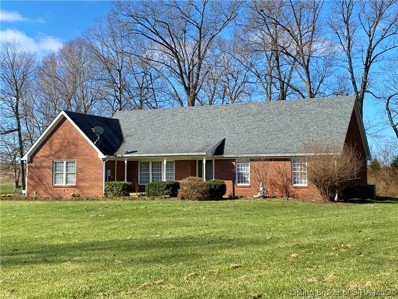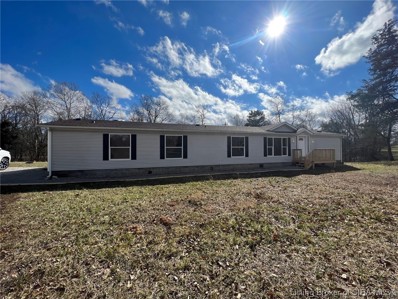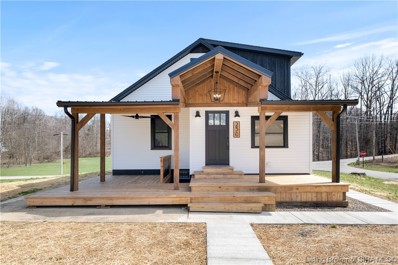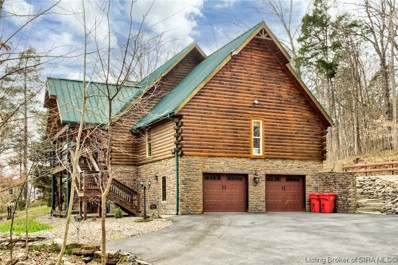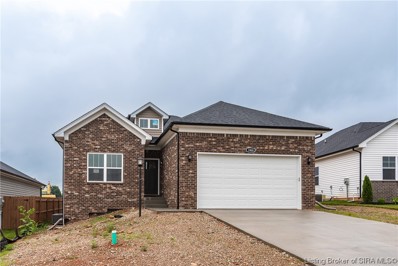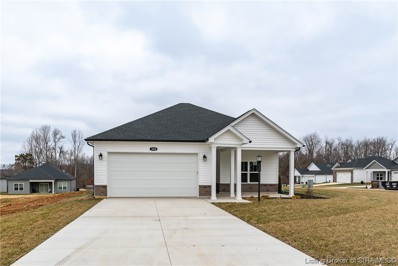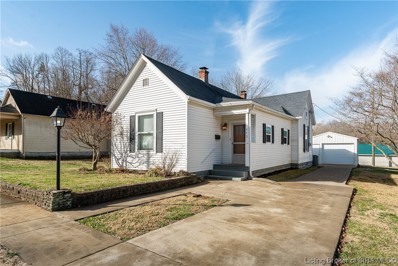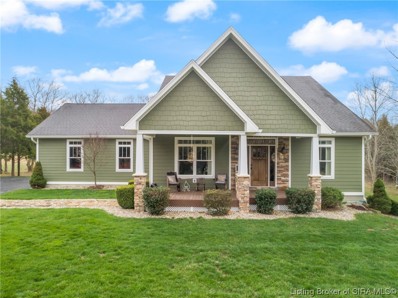Corydon IN Homes for Sale
- Type:
- Single Family
- Sq.Ft.:
- 1,315
- Status:
- Active
- Beds:
- 3
- Lot size:
- 0.14 Acres
- Year built:
- 2023
- Baths:
- 2.00
- MLS#:
- 202307164
- Subdivision:
- Poplar Trace
ADDITIONAL INFORMATION
The delightful Eleanor offers quaint charm starting with the lovely front porch. Upon opening the front door you are drawn down the foyer toward the spacious great room, kitchen and dining area. The master suite is large with attached bath and walk in closet. This home is move in ready. LOT #67
- Type:
- Single Family
- Sq.Ft.:
- 1,315
- Status:
- Active
- Beds:
- 3
- Lot size:
- 0.14 Acres
- Year built:
- 2023
- Baths:
- 2.00
- MLS#:
- 202307162
- Subdivision:
- Poplar Trace
ADDITIONAL INFORMATION
The delightful Eleanor offers quaint charm starting with the lovely front porch. Upon opening the front door you are drawn down the foyer toward the spacious great room, kitchen and dining area. The master suite is large with attached bath and walk in closet. This home will be ready in Summer 2023. LOT #68
- Type:
- Single Family
- Sq.Ft.:
- 1,374
- Status:
- Active
- Beds:
- 3
- Lot size:
- 0.2 Acres
- Year built:
- 2022
- Baths:
- 2.00
- MLS#:
- 202307158
- Subdivision:
- Poplar Trace
ADDITIONAL INFORMATION
MOVE IN READY!! YOU DONâT WANT TO MISS LUXURY ON A BUDGET! The Paislee offers a Craftsman Style exterior. The home offers an open floor plan, large kitchen with Whirlpool Stainless Appliances, including a Gas Range . Three Bedrooms on the main floor , including a spacious Primary Suite with a large walk in closet. White Cabinets Luxury Vinyl Plank flooring in main living areas. This home has all of the interior amenities you are looking for. The Laundry area off the 2 garage entrance is perfect for everyday living . The home also sets on a unfinished basement ready to finish with rough in plumbing to finish as a full bath . This home is located in a gorgeous up and coming new community called Poplar Trace in Corydon IN the location is superb to everything you need .
$269,900
522 Farquar Avenue Corydon, IN 47112
- Type:
- Single Family
- Sq.Ft.:
- 2,231
- Status:
- Active
- Beds:
- 3
- Lot size:
- 0.24 Acres
- Year built:
- 1890
- Baths:
- 2.00
- MLS#:
- 202306996
ADDITIONAL INFORMATION
**Seller willing to offer up to $5,000 carpet allowance, or buyers choice for other upgrades/repairs, or rate buy down!** Welcome to this beautiful, Craftsman style home located in the locally-designated Corydon Historic District!! NEW PAINT throughout. The home features an EAT-IN KITCHEN with an island, coffee nook, stainless steel appliances and more! This charming home has 3 bedrooms, 2 bathrooms, laundry room on the same floor as the bedrooms and a bonus space on the 3rd floor! Main bedroom features a spiral staircase that leads to the bonus 3rd floor!! On top of all of that the HVAC is newer, it was replaced within the last 2 years! Finally, the gorgeous brick patio in the fenced back yard is the perfect place to relax and entertain! Call today to schedule a private showing!
$135,000
423 Hill Street Corydon, IN 47112
- Type:
- Single Family
- Sq.Ft.:
- 1,104
- Status:
- Active
- Beds:
- 3
- Lot size:
- 0.11 Acres
- Year built:
- 1908
- Baths:
- 2.00
- MLS#:
- 202307026
ADDITIONAL INFORMATION
Wonderful opportunity for a lucky buyer looking for well priced, updated home. This quaint and charming home is situated in lovely downtown Corydon. Freshly updated with new kitchen, new plumbing, new baths, new roof, new flooring, and freshly painted. The interior offers an easy layout, 2 full baths & 3 bedrooms. Get here quick, it wonât last long!
- Type:
- Single Family
- Sq.Ft.:
- n/a
- Status:
- Active
- Beds:
- 2
- Lot size:
- 15.66 Acres
- Year built:
- 2020
- Baths:
- 2.00
- MLS#:
- 202307019
ADDITIONAL INFORMATION
This is a once in a life time, dream property! These gorgeous 16 acres sit on the border of a nature preserve that adjoins Harrison State Forest and O'bannon Woods. Walk out your front door and explore nature and return to your cozy log home. This log house was built during 2018-2020 and is awaiting the final touches from its new owners. At 80% completion, it features amazing natural light and some of the most breathtaking views Southern Indiana has to offer. This home features a large open living area, two bedrooms, two full baths and a walk-out basement. The large two story metal building offers a generous work space with concrete floors and a large finished living space with loft in the back section. There is plenty of height for mechanics and craftsmen to work with generous electric to run your equipment. The acreage is some of the best you could ask for, about 80% flat to rolling and cleared, perfect for pasture and tillable. As the owner of the last house on Kintner road, you will never have to worry about new developments in your back yard and you'll be able to enjoy the best of one of Southern Indiana's finest parklands. This is the perfect property for nature lovers and with two separate spaces with living areas, you can live in one and airbnb the other for a perfect house hacking opportunity.
$194,900
100 Highway 337 Corydon, IN 47112
- Type:
- Single Family
- Sq.Ft.:
- 1,416
- Status:
- Active
- Beds:
- 3
- Lot size:
- 0.36 Acres
- Year built:
- 1948
- Baths:
- 1.00
- MLS#:
- 202306982
ADDITIONAL INFORMATION
Welcome to Corydon, Indiana â the perfect place to call home! This charming 3-bedroom, 1-bath ranch style home is conveniently located near shopping, dining, the interstate and just a short drive to Louisville, Kentucky. The enclosed porch, family/bonus room and unfinished basement offer plenty of additional space for relaxing, entertaining and storage. Outside youâll find two storage sheds, space for outdoor activities and a nice deck to enjoy your morning coffee or evening beverage while waiting for the sun to set. Deck is 26 x 12, small shed 8 x 12, large shed 11.5 x 24
$265,000
Lot 16 Carl Street Corydon, IN 47112
- Type:
- Single Family
- Sq.Ft.:
- 1,285
- Status:
- Active
- Beds:
- 3
- Lot size:
- 0.18 Acres
- Year built:
- 2023
- Baths:
- 2.00
- MLS#:
- 202306836
- Subdivision:
- Hillcrest
ADDITIONAL INFORMATION
100% USDA eligible! Builder is offering $5,000 RATE BUY DOWN and 180 DAY RATE LOCK at no cost to you with builder's preferred lender! That's $200/mo savings on your payment! Designed with your comfort in mind, boasting beautiful finishes. Seller is a licensed real estate agent. Pictures may not be an exact representation of the home. Finishes, amenities, colors, and upgrades may differ from actual home and are subject to change.
- Type:
- Single Family
- Sq.Ft.:
- 3,593
- Status:
- Active
- Beds:
- 4
- Lot size:
- 17.26 Acres
- Year built:
- 2008
- Baths:
- 3.00
- MLS#:
- 202306780
ADDITIONAL INFORMATION
PANORAMIC VIEWS, 17.2 ac property w/CUSTOM built home. The long paved driveway to the home leads up to the gently rolling hill to a high point where you can see for miles! Wonderful SUNSETS & SUNRISES from the front & rear of the home where there are 46+ ft long covered porch/deck. The home has 3593 finished sq ft w/4 bedrms & 3 full baths. The main floor living rm is 19x19, beautiful fireplace, w/doors that lead out to the covered rear deck. Primary main bedrm has a unique ensuite bath/walkin closet area. The recently updated walkout basement has fresh paint, new flooring, updating lighting as well as a double sided fireplace, full bathroom, has 4th bedroom, and a âflexâ space that is set up to be a possible bar or extra kitchen area. The basement doors lead out to a 45 x 10 covered patio area w/ additional 26 x 11 paver patio space. The yard/outdoor space has an abundance of space for fire pit, playground, pool, additional pole barn or detached garage. There is a hot tub hook up wired and ready for your new hot tub and watching those beautiful sunsets! Roof is appox 9 yrs old. Move-in ready property! Sq ft & rm sz approx. Seller offering $6,000 in interest rate buy down or closing cost with an acceptable offer.
- Type:
- Single Family
- Sq.Ft.:
- 1,537
- Status:
- Active
- Beds:
- 3
- Lot size:
- 0.13 Acres
- Year built:
- 2022
- Baths:
- 2.00
- MLS#:
- 202306748
- Subdivision:
- Old Capital
ADDITIONAL INFORMATION
New Construction Brick/All Completely finished December 10, 2022 for Immediate Possession, 1485 sq. ft. on main floor, walkout basement roughed in - partially framed for finishing out. 3 bedroom, 2 bath, utility room, pantry, granite kitchen counter tops, kitchen island, microwave, stove, refrigerator, dishwasher, covered back deck, patio, 2 car garage, open floor plan, walk-in tile shower, double sinks in master bath, granite vanity tops in both bathrooms, 2-10 Warranty. View of the golf course, city sewer, natural gas, one year membership to Old Capital Golf Course - play on 18 hole course. Relax and enjoy the view at the club house while having lunch. HOA $150.00 monthly fee includes trash, lawn care, irrigation of lawn all included in monthly HOA. Concrete driveway.
$230,000
Lot 19 Carl Street Corydon, IN 47112
- Type:
- Single Family
- Sq.Ft.:
- 1,214
- Status:
- Active
- Beds:
- 3
- Lot size:
- 0.15 Acres
- Year built:
- 2023
- Baths:
- 2.00
- MLS#:
- 202306705
- Subdivision:
- Hillcrest
ADDITIONAL INFORMATION
Check out this new construction home in Corydon!! 100% USDA eligible financing!! Perfect for the buyer looking for quality at an affordable price! 3 bedrooms, 2 baths, open concept living room, dining & kitchen. Main bedroom has tray ceiling & huge bath with walk-in closet! Separate laundry room, mud room, spacious pantry and luxury vinyl plank flooring throughout. Seller is a licensed real estate agent. Taxes & assessment on home not yet available.
- Type:
- Single Family
- Sq.Ft.:
- 1,692
- Status:
- Active
- Beds:
- 3
- Lot size:
- 5.28 Acres
- Year built:
- 1968
- Baths:
- 2.00
- MLS#:
- 202306707
ADDITIONAL INFORMATION
For the first time ever, welcome to the market this well loved and cared for home. Enjoy watching the wildlife roam your backyard, or farm raise some animals of your own, on this beautiful 5.28 acres with many flowers already blooming plus space to have your own garden. Use the 16'x24' pole barn for storing your tractor, ATV, mower, boat, etc. Inside the home you will love all of the natural light that pours in the large front window. As you gather around the kitchen table for meal time you will be in awe of the view out the beautiful Anderson bay window. The large main floor bathroom tile is immaculate. The finished portion of the basement increases your living space and has so much unfinished storage and flex spaces to accommodate most any need. A full bathroom is located in the basement for added convenience and a second range/oven remains downstairs that comes in handy when doing extra holiday baking. Start or end your day on one of two decks that have been stained religiously every two years. The deck off the carport has a finished ceiling with a fan, or the deck off the lower level is the ideal spot for your outdoor grilling or sitting around the firepit. Sq ft & rm sz approx.
$200,000
4375 Tee Road NE Corydon, IN 47112
- Type:
- Single Family
- Sq.Ft.:
- 2,052
- Status:
- Active
- Beds:
- 4
- Lot size:
- 2.25 Acres
- Year built:
- 1999
- Baths:
- 2.00
- MLS#:
- 202306710
ADDITIONAL INFORMATION
Welcome home to beautiful Corydon, Harrison county area. Country feels with all the amenities (shopping, dining & highway) just minutes away. This spacious updated home boasts of over 2000 sq. ft. of living space, with four bedrooms and two full bathrooms, along w/a shed that sits on 2.25 acres. Entering through the side entrance of the home, which is wheelchair accessible, is the Laundry room equipped with washer & dryer. You will be in awe with the large Livingroom complemented with a stunning mortar & stone, wood burning fireplace showcasing a darling mantle. Sliding door from the Livingroom leads to the back deck. Enjoy the open concept leading to the large kitchen arear with a pantry and abundance of cabinet space & an island area for extra preparation. You'll simply love the large dining room and family room for entertaining. Split bedroom concept. Three spacious bedrooms on the north side of the home and a large Master on the south side of the home. The master bedroom has a spacious walk-in closet with a large master bathroom, having a separate shower and tub. New interlocking flooring throughout the home and freshly painted. Yes, this home is as pretty as the pictures!
- Type:
- Single Family
- Sq.Ft.:
- 1,162
- Status:
- Active
- Beds:
- 3
- Lot size:
- 1 Acres
- Year built:
- 1986
- Baths:
- 1.00
- MLS#:
- 202306473
ADDITIONAL INFORMATION
This would be a great rental to add to your portfolio. This home is conveniently located near a major thoroughfare for quick access. The lot is 1 acre so it offers plenty of room for a garden or outdoor entertaining and has some fencing. A covered front porch, 2 car detached garage with electric and a workshop area and the L/P gas tank is owned. The interior had an addition put on sometime since 2020 which serves as the 3rd bedroom. A/C units are used for cooling in the summer months. Well maintained, the home will offer all appliances to remain including the washer and dryer. Sale will need to be subject to finding desired property. Buyer to verify taxes, exemptions, sq. footage, acreage & school system.
- Type:
- Single Family
- Sq.Ft.:
- 1,656
- Status:
- Active
- Beds:
- 3
- Lot size:
- 1.14 Acres
- Year built:
- 1929
- Baths:
- 3.00
- MLS#:
- 202306461
ADDITIONAL INFORMATION
This charming 3 bedroom/3 bathroom farmhouse is ready for new owners to come enjoy the country living. This home features a huge open concept kitchen perfect for large family gatherings and dinners. The upstairs features a unique living space primed for privacy but plenty of space to make it your own. The 2 bathrooms on the main level have both been updated. The unfinished basement has a full bath and is perfect for storage as it sits. Outside on this huge 1 acre lot you will find 3 outbuildings and beautiful views of the country setting. Schedule your showing today, it wonât last long.
$129,000
430 Lemmon Street Corydon, IN 47112
- Type:
- Single Family
- Sq.Ft.:
- 720
- Status:
- Active
- Beds:
- 3
- Lot size:
- 0.18 Acres
- Year built:
- 1900
- Baths:
- 1.00
- MLS#:
- 202306458
ADDITIONAL INFORMATION
Welcome to 430 Lemmon Street! This home needs some tlc, BUT could your next home, investment, or rental unit. You decide! This home features 3 bedrooms, 1 bath and Eat in kitchen, back patio, shed with garage underneath shed, street parking and very affordable!
- Type:
- Single Family
- Sq.Ft.:
- 4,348
- Status:
- Active
- Beds:
- 5
- Lot size:
- 2.96 Acres
- Year built:
- 2006
- Baths:
- 4.00
- MLS#:
- 202306410
- Subdivision:
- Cedar Point
ADDITIONAL INFORMATION
Check out this stately brick home in one of Harrison County's most sought after neighborhoods, Cedar Point! This story and a half home is nestled on a nearly 3 acre lot with park like views! The covered front porch welcomes you to the front door that leads to the great room with soaring ceilings and an impressive stone fireplace. The wide open floorplan continues to the well appointed kitchen that features all appliances and tons of cabinets, along with a dining area that all combines to create a great entertainment space. The large first floor owners suite features a luxurious bathroom with dual vanities and separate shower and tub. Also off the owners suite you'll find access out to the oversized deck that overlooks the beautiful wooded lot. Upstairs you'll find 3 more bedrooms and a full bathroom, along with a landing area that could be used for any number of things. Downstairs in the walkout basement you'll find another bedroom and full bath, another fireplace and wet Bar. Also in the basement you'll find the oversized utility garage to add to the storage space available. Out back you'll also find a huge newly built shed that measures 16x40 that is stocked with power and plenty of outlets that's perfect for storage or could be used for wood working and projects. Updates since the owners have moved in include, new toilets throughout, fresh paint on parts of the exterior, ADT security system, Culligan water softener, a new dishwasher and fresh landscaping.
- Type:
- Single Family
- Sq.Ft.:
- 1,905
- Status:
- Active
- Beds:
- 3
- Lot size:
- 1.18 Acres
- Year built:
- 1995
- Baths:
- 3.00
- MLS#:
- 202306153
- Subdivision:
- West Haven
ADDITIONAL INFORMATION
ICONIC & GENUINE! This AUCTION features a traditional one-owner brick ranch situated on a spacious 1.181 ac lot on a cul-de-sac at the back of a well-established subdivision located only mins outside Corydon & I-64-Exit 105! Its classic design & layout are ideal & well-suited for daily life & social activities, creating a truly genuine family home! House interior features: 1905+/- SF living area; 3BR/2.5BA; large formal living room & lots of natural light; spacious kitchen w/Schmidt hickory cabinets; separate dining area adjacent to kitchen; separate utility room; spacious family room w/lots of light & walkout to sun porch; master bedroom suite includes walk-in closet, jetted tub & separate walk-in shower; two additional bedrooms; secondary bathroom; custom shelving throughout home; ceiling fans in all rooms; & half-bath located inside 2-car attached garage! House exterior features: red brick; poured concrete foundation; covered front porch; enclosed 9x24 rear sun porch w/ceiling fans; blacktop & concrete driveway; concrete sidewalks; & flagpole! Mechanicals: attic mounted gas heat pump system; central air; Lennox digital thermostat; gas water heater; public water onsite; septic system; & water softener system. Lot features: landscaped, large yard w/mature trees, plenty of room for outdoor activities! Also includes a very nice 10x12 metal-sided asphalt-shingled garden shed! Move-in ready! Donât miss out! Bid now at https://bid.beckortauctions.com/auctions/catalog/id/35382/
- Type:
- Single Family
- Sq.Ft.:
- 2,079
- Status:
- Active
- Beds:
- 4
- Lot size:
- 1 Acres
- Year built:
- 1999
- Baths:
- 2.00
- MLS#:
- 202306392
ADDITIONAL INFORMATION
Come tour this completely renovated 4 bedroom 2 bathroom doublewide on 1 acre! This home boasts ample space. With almost 2100 square foot this home feels very spacious on the inside. With 2 living rooms, a very large kitchen, gorgeous master bedroom ensuite. The home is nestled on a 1 acre lot. Call to schedule your tour today!
- Type:
- Single Family
- Sq.Ft.:
- 2,451
- Status:
- Active
- Beds:
- 3
- Lot size:
- 2.18 Acres
- Year built:
- 1948
- Baths:
- 3.00
- MLS#:
- 202306349
ADDITIONAL INFORMATION
This beautiful, fully renovated 3 bedroom 2.5 bath farmhouse sits on approx. 2 acres and provides plenty of space for gardening, animals or enjoying nature. The expansive covered porch is perfect for those who enjoy spending time relaxing outside. Inside you will find that every space has been updated to modern standards while still retaining the original farmhouse charm. The front bonus room is perfect for an office, reading area or a quiet space. The partially finished basement offers additional living space perfect for games, media room, home gym or entertaining. There is additional storage space in the basement. The home has been professionally measured and shows the first level to be 1071.5 square foot. The second level has two bedrooms, one bath and is 593.9 square foot that measures as non-conforming but is still usable space as designated bedrooms. The finished basement area is 785.5 square foot and non-conforming by ANSI standards but still very usable as a living space. Every surface of this home plus electrical and plumbing have been updated. Minutes from downtown Corydon and a short drive to Brandenburg, KY. â plenty of areas for dining, shopping and entertainment.
- Type:
- Single Family
- Sq.Ft.:
- 3,921
- Status:
- Active
- Beds:
- 3
- Lot size:
- 1.87 Acres
- Year built:
- 2009
- Baths:
- 3.00
- MLS#:
- 202306335
ADDITIONAL INFORMATION
Rare find! Beautiful custom home nestled in Historic Corydon. Located in a peaceful wooded setting. Still close to everything but you feel like you are at a mountain getaway! Custom Amish-built kitchen cabinets, tons of natural lighting. Second kitchen, family room with a natural gas wall heater and half bath in basement. The main floor has amazing vaulted ceilings and a large stone fireplace. Walking distance to downtown Corydon and all the shops! Make your appointment soon before it's gone!!
- Type:
- Single Family
- Sq.Ft.:
- 2,375
- Status:
- Active
- Beds:
- 4
- Lot size:
- 0.21 Acres
- Year built:
- 2022
- Baths:
- 3.00
- MLS#:
- 202306359
- Subdivision:
- Poplar Trace
ADDITIONAL INFORMATION
The Paislee offers the oh so popular farmhouse curb appeal. The open great room, gourmet kitchen with gas range, and dining area overlook the beautiful rear deck. Three bedrooms on the main floor, including a spacious main suite with an ensuite bath, add to making The Paislee such a livable plan. With white cabinets, and LVP flooring this home will have all the interior amenities you're looking for. The laundry area off of the two-car garage is perfect for everyday living. The home also sits on a large finished basement offers you a Rec Room, bedroom and full bath.
- Type:
- Single Family
- Sq.Ft.:
- 1,374
- Status:
- Active
- Beds:
- 3
- Lot size:
- 0.21 Acres
- Year built:
- 2022
- Baths:
- 2.00
- MLS#:
- 202306357
- Subdivision:
- Poplar Trace
ADDITIONAL INFORMATION
A MUST SEE MOVE IN READY BEAUTIFUL CORNER LOT LOCATED IN POPLAR TRACE. Front Covered Porch, White siding with Black Gutters Craftsman Style Home. As you walk in from the beautiful covered front porch into the open floor plan to a large great room with 9 FT Ceilings and Crown Molding with a modern ceiling fan, that opens into the kitchen with a 7 FT Granite Island, lovely Pendants over the Island . White Subway Tile Backsplash in the kitchen with a Stainless Steel Gas Range and stainless steel appliances. White Cabinets. Luxury Vinyl Plank Flooring. Large Master Suite with 2 windows, Modern Ceiling Fan, Tray Ceiling with Rope Lighting . Beautiful Granite countertops in the Master Bath and Guest Bath. This home includes Luxury Vinyl Plank Flooring in the main living areas Carpet in the bedrooms. Come by and walk this home with one of the largest corner homesites in Poplar Trace.
$189,900
475 Ridley Street Corydon, IN 47112
- Type:
- Single Family
- Sq.Ft.:
- 1,378
- Status:
- Active
- Beds:
- 3
- Lot size:
- 0.22 Acres
- Year built:
- 1918
- Baths:
- 2.00
- MLS#:
- 202306344
ADDITIONAL INFORMATION
Don't miss this FULLY RENOVATED, single-story home with a detached garage & shed in downtown Corydon. What makes this home special? This home is just shy of 1400 sq. ft., featuring 3 Bedrooms & 1.5 bathrooms. Upon entry to the home, take notice of the rare Yellow Pine floors original to the home built in 1918. You will be greeted by a quaint office space before entering the living room through an arched doorway. Open the French Doors to the large main bedroom, with massive windows & convenient half bath. Living Room & bedrooms have remote controlled ceiling fan/light fixtures. Living Room is large enough for a dining area & furniture. UPDATED Kitchen & Baths with new fixtures. Kitchen has stainless steel appliances too. NEW gas range, NEW microwave, NEW dishwasher. NEW granite countertop, NEW luxury vinyl plank flooring. Seller created a nice pantry, hard to find in this age of home! Full Bathroom has a fun wi-fi connected light fixture, so you can play your favorite tunes while you shower! Mud Room/Laundry Room with exit to exterior of home/yard & garage off of kitchen. One car garage (20 x 14) with loft & electric. The yard also has a 8x10 shed(2010), garden area, lovely large lawn & landscaping. Let's talk mechanicals & big systems shall we?! NEW natural gas furnace (2022), NEW gas water heater(2020), NEW HVAC(2022), NEW roof(2017), many NEW windows (2022) New garage door open & keypad(2022), New electric run to garage-buried line(2022) This is a MOVE IN READY home!
- Type:
- Single Family
- Sq.Ft.:
- 2,534
- Status:
- Active
- Beds:
- 3
- Lot size:
- 7.34 Acres
- Year built:
- 2010
- Baths:
- 4.00
- MLS#:
- 202306296
ADDITIONAL INFORMATION
BEAUTIFUL CUSTOM BUILT HOME! This home is situated on a long tree lined driveway. The setting is picturesque, private with an abundance of mature trees. Home has an desirable open floor plan. The spacious kitchen has abundance of custom cabinets, island with storage and an array of stainless steel appliances. The living room has views from every window! WOW! Wait until you see the first floor master bedroom suite! It offers a walk-in closet with built-in shelves. The bathroom has dual sinks, jetted tub, vanity and an oversized shower. The second story has two roomy bedrooms, full bath and a spacious loft area. (Perfect to use as an office, playroom, or family area.) FULL unfinished walk out basement could easily be finished to increase living space. (There is a full bath, and some framing completed.) Enjoy the outdoors no matter the weather on the 14x34 covered back porch! Awesome place to read, dine or entertain. The backyard is perfect for outdoor play, gardening, or all outdoor fun! Home has a large attached garage and a 26X25'5 detached garage with concrete, electric and built-ins for storage. Additional building can hold lawn equipment and outdoor toys!
Albert Wright Page, License RB14038157, Xome Inc., License RC51300094, albertw.page@xome.com, 844-400-XOME (9663), 4471 North Billman Estates, Shelbyville, IN 46176

Information is provided exclusively for consumers personal, non - commercial use and may not be used for any purpose other than to identify prospective properties consumers may be interested in purchasing. Copyright © 2025, Southern Indiana Realtors Association. All rights reserved.
Corydon Real Estate
The median home value in Corydon, IN is $230,000. This is higher than the county median home value of $213,500. The national median home value is $338,100. The average price of homes sold in Corydon, IN is $230,000. Approximately 55.06% of Corydon homes are owned, compared to 21.24% rented, while 23.7% are vacant. Corydon real estate listings include condos, townhomes, and single family homes for sale. Commercial properties are also available. If you see a property you’re interested in, contact a Corydon real estate agent to arrange a tour today!
Corydon, Indiana has a population of 3,094. Corydon is more family-centric than the surrounding county with 29.8% of the households containing married families with children. The county average for households married with children is 29.34%.
The median household income in Corydon, Indiana is $44,831. The median household income for the surrounding county is $63,586 compared to the national median of $69,021. The median age of people living in Corydon is 43.8 years.
Corydon Weather
The average high temperature in July is 87.5 degrees, with an average low temperature in January of 23.7 degrees. The average rainfall is approximately 46 inches per year, with 7.8 inches of snow per year.
