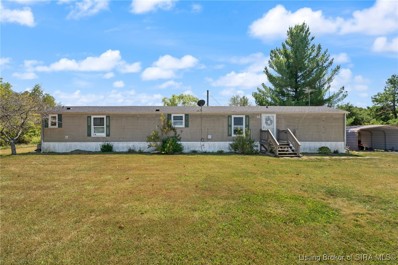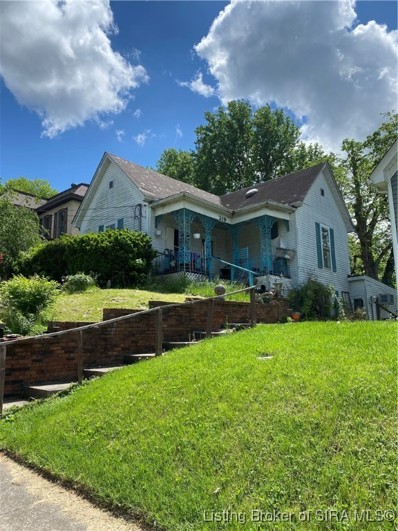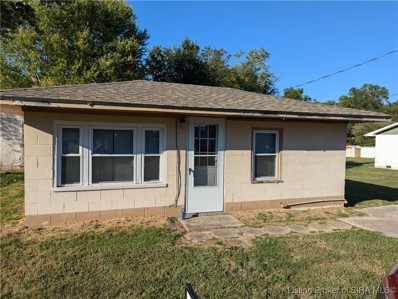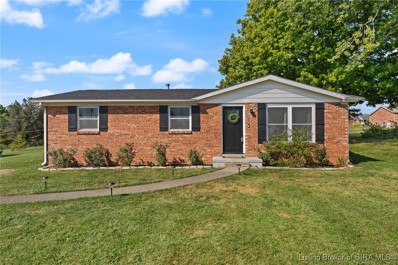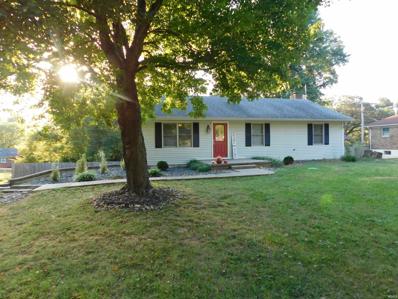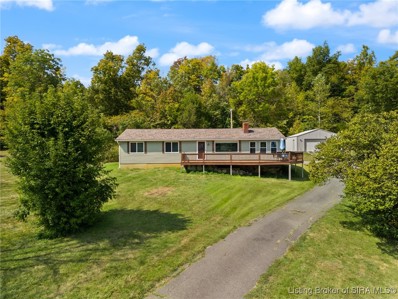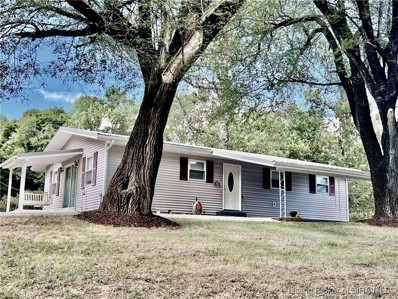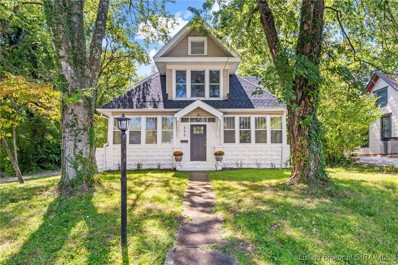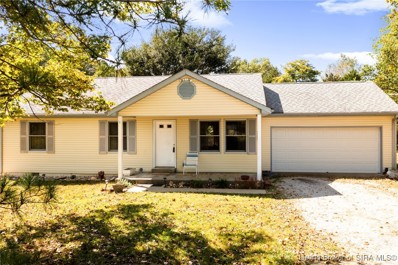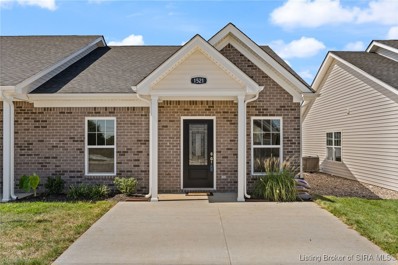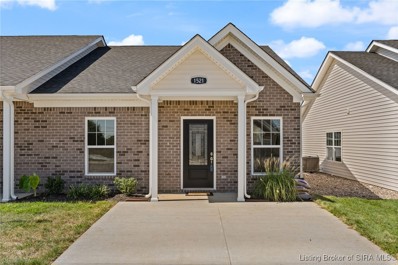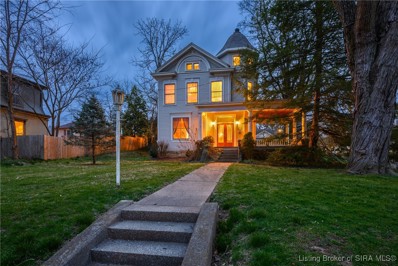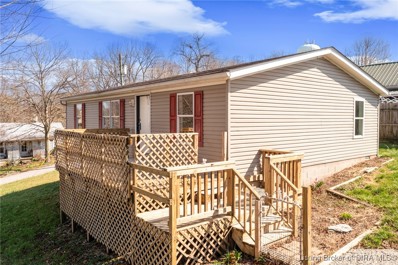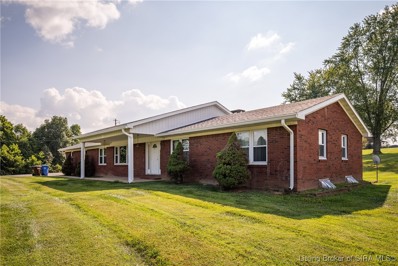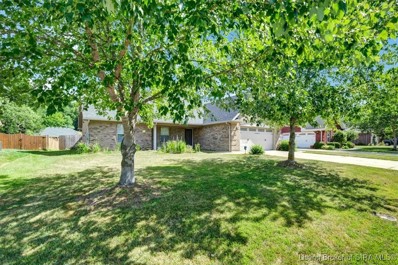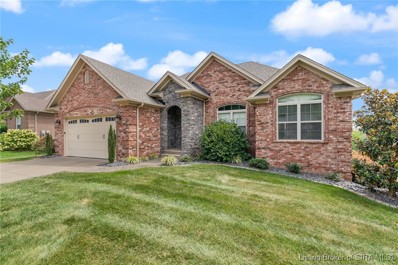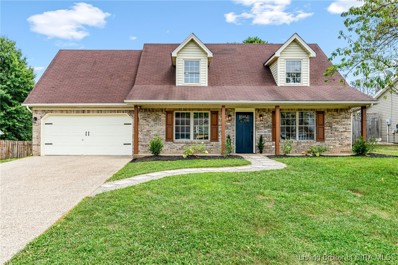Corydon IN Homes for Sale
$114,900
108 Kirkham Avenue Corydon, IN 47112
- Type:
- Single Family
- Sq.Ft.:
- 1,196
- Status:
- Active
- Beds:
- 3
- Lot size:
- 1.5 Acres
- Year built:
- 1943
- Baths:
- 1.00
- MLS#:
- 2024011410
ADDITIONAL INFORMATION
Looking for a "Fixer Upper"? Look her first! 1+ ac located in town with garage and lots of potential! Call today to view your next project. Cash only sale due to condition.
- Type:
- Single Family
- Sq.Ft.:
- 2,640
- Status:
- Active
- Beds:
- 3
- Lot size:
- 2.34 Acres
- Year built:
- 1994
- Baths:
- 2.00
- MLS#:
- 2024011292
ADDITIONAL INFORMATION
Welcome to your dream log cabin retreat! Nestled on more than 2 wooded acres, this stunning 2-story home offers the perfect blend of rustic charm and modern convenience. The crafted log exterior, and expansive windows invite natural light and breathtaking views of the surrounding forest. Enjoy the peace and tranquility from the hot tub on the wrap around porch or the walkout basement and patio, perfect for entertaining or creating your own private oasis. Newer barn for extra storage or work shop. Whether youâre seeking a serene getaway or a forever home, this property is a rare find that combines natureâs beauty with comfortable living. Donât miss out on this one-of-a-kind opportunity!
$249,900
1440 Nye St Corydon, IN 47112
- Type:
- Single Family
- Sq.Ft.:
- 1,508
- Status:
- Active
- Beds:
- 3
- Lot size:
- 0.25 Acres
- Year built:
- 1966
- Baths:
- 2.00
- MLS#:
- 2024011153
ADDITIONAL INFORMATION
Welcome to 1440 Nye St! Come see this updated 3 bedroom, 2 full bath home. This home offers an eat-in kitchen with plenty of cabinet space, back splash, and room for a large table. There is a living room AND family room which allows areas for everyone. The master bedroom has been remodeled with new sink/vanity, walk-in shower and plenty of closet space. Additional updates include new flooring throughout, bathroom fixtures, paint, and kitchen counter tops. Love hobbies, or need extra storage? The 24x36 garage offers room for vehicles, workshop and storage. The backyard has plenty of room for play, a garden or just to unwind. Home is located in a convenient location! Take a look and be in your new home for the holidays! Please use Drive Way on the Right.
- Type:
- Single Family
- Sq.Ft.:
- 1,774
- Status:
- Active
- Beds:
- 4
- Lot size:
- 0.14 Acres
- Year built:
- 2024
- Baths:
- 3.00
- MLS#:
- 2024011276
- Subdivision:
- Poplar Trace
ADDITIONAL INFORMATION
Begin your next chapter in this stunning new construction home in the vibrant Poplar Trace Community! The Dupont Plan is a new 2-story home with an open layout that seamlessly connects the Living, Dining, and Kitchen areas, perfect for modern living. The kitchen features cabinetry, granite countertops, and stainless steel appliances, including a smooth-top range, microwave hood, dishwasher, and Luxury Vinyl floors. This thoughtful layout offers a spacious bedroom and full bathroom on the first floor. The second floor houses the serene primary suite with an ensuite bath, dual vanity sinks, and an expansive walk-in closet. Two additional bedrooms share a stylish full bathroom with a Loft Space ideal for a home office or relaxation area. A walk-in Laundry room, energy-efficient Low E insulated dual pane windows, and A/C add practicality. This home also has a 2-car garage with an opener, and a 1-year limited home warranty. You'll also love a prime location near shopping, dining, and more in history-rich Corydon. Contact us today and discover all that Poplar Trace has to offer!
- Type:
- Single Family
- Sq.Ft.:
- 1,774
- Status:
- Active
- Beds:
- 4
- Lot size:
- 0.14 Acres
- Year built:
- 2024
- Baths:
- 3.00
- MLS#:
- 2024011275
- Subdivision:
- Poplar Trace
ADDITIONAL INFORMATION
Begin your next chapter in this stunning new construction home in the vibrant Poplar Trace Community! The Dupont Plan is a new 2-story home with an open layout that seamlessly connects the Living, Dining, and Kitchen areas, perfect for modern living. The kitchen features cabinetry, granite countertops, and stainless steel appliances, including a smooth-top range, microwave hood, dishwasher, and Luxury Vinyl floors. This thoughtful layout offers a spacious bedroom and full bathroom on the first floor. The second floor houses the serene primary suite with an ensuite bath, dual vanity sinks, and an expansive walk-in closet. Two additional bedrooms share a stylish full bathroom with a Loft Space ideal for a home office or relaxation area. A walk-in Laundry room, energy-efficient Low E insulated dual pane windows, and A/C add practicality. This home also has a 2-car garage with an opener, and a 1-year limited home warranty. You'll also love a prime location near shopping, dining, and more in history-rich Corydon. Contact us today and discover all that Poplar Trace has to offer!
- Type:
- Single Family
- Sq.Ft.:
- 1,216
- Status:
- Active
- Beds:
- 2
- Lot size:
- 1 Acres
- Year built:
- 2002
- Baths:
- 2.00
- MLS#:
- 2024011264
ADDITIONAL INFORMATION
GREAT LOCATION close to Corydon & Brandenburg, just a couple minutes off of Hwy 135. AFFORDABLE home priced well and much BETTER THAN PAYING RENT, & MOVE IN READY... This home is priced to sell at only $135,000. The home is approx. 1,216Sq. Ft. With 2 bedrooms & 2 baths. The open concert living dining & kitchen makes it feel spacious. The setting for this home is a nice 1 acre lot. There is also a car port so you are not out scraping your vehicles on those frosty winter morning. The home is all electric and all the kitchen appliances all remain with the home. Call or text today to schedule a showing. Sq ft & rm sz approx.
- Type:
- Single Family
- Sq.Ft.:
- 1,536
- Status:
- Active
- Beds:
- 3
- Lot size:
- 0.13 Acres
- Year built:
- 1945
- Baths:
- 1.00
- MLS#:
- 2024011083
ADDITIONAL INFORMATION
Sellers requires their purchase contract, see attached documents. Please allow for 24 hours for response to all offers. Hilltop setting for this "Diamond in the Rough" home, has been trashed out and mowed. Ready for its new owner's to finish. Combo box This is an "as is" sale,
- Type:
- Single Family
- Sq.Ft.:
- 509
- Status:
- Active
- Beds:
- 2
- Lot size:
- 0.1 Acres
- Year built:
- 1958
- Baths:
- 1.00
- MLS#:
- 2024011095
ADDITIONAL INFORMATION
Come View This Move-in Ready 2 Bedroom 1 Full bath home that's perfectly situated in Corydon, Indiana. Beautiful back yard with chain link fencing. Added storage in back of home. Lots of updates. Well maintained Neighborhood and conveniently located near shopping, restaurants, and entertainment. Property being sold as-is. Seller welcomes any inspection(s).
$214,500
1310 Main St NW Corydon, IN 47112
- Type:
- Single Family
- Sq.Ft.:
- 1,032
- Status:
- Active
- Beds:
- 3
- Lot size:
- 0.66 Acres
- Year built:
- 1971
- Baths:
- 1.00
- MLS#:
- 2024010995
ADDITIONAL INFORMATION
Welcome to this beautifully remodeled 3-bedroom, 1-bathroom home in the heart of Corydon! From the moment you step inside, you’ll be greeted by an inviting open floor plan and stylish vinyl plank flooring that flows seamlessly throughout. Updated in 2022, this home offers peace of mind with a new roof, HVAC system, water heater, electrical and plumbing systems, and more. The kitchen and bathroom have been modernized, along with fresh doors, windows, and drywall. Perfectly located just minutes from downtown Corydon, shopping, dining, and easy access to the I-64 interchange, this home has it all. Don’t miss the opportunity to make this turn-key property yours! Kitchen Island is not attached to the home and does not remain.
$289,900
2295 FEY Drive Corydon, IN 47112
- Type:
- Single Family
- Sq.Ft.:
- 2,212
- Status:
- Active
- Beds:
- 4
- Lot size:
- 0.4 Acres
- Year built:
- 1989
- Baths:
- 3.00
- MLS#:
- 202436455
- Subdivision:
- Other
ADDITIONAL INFORMATION
Wonderful Spacious 4 BD 3 BA Ranch on a Walkout/Daylight Basement located in a quiet, peaceful neighborhood close to shopping, school and the hospital. Well equipped Kitchen with Dining area opening to a spacious living room. Kitchen opens to large deck off the back. Basement has large open family room along with bath and walks out to the patio in the large privacy fenced back yard. 1 car basement garage is heated. New rood in 2019. Call to schedule your showing today!
- Type:
- Single Family
- Sq.Ft.:
- 1,456
- Status:
- Active
- Beds:
- 3
- Lot size:
- 4.08 Acres
- Year built:
- 1968
- Baths:
- 2.00
- MLS#:
- 2024010940
ADDITIONAL INFORMATION
Fantastic opportunity to own a beautiful home on 4 acres in the Harrison County countryside! House has undergone major renovation in the past 5+/- years including new windows in 2021, roof replaced in 2022, HVAC 2019 and water heater 2019. This 3 bedroom, 2 bath house is move-in ready and has ample storage and bonus areas for maximum comfort and functionality. Kitchen features granite countertops, new cabinets, breakfast bar, and open floor plan. Donât hesitate to set up a showing on your new home!
$209,500
3625 Tee Road NE Corydon, IN 47112
- Type:
- Single Family
- Sq.Ft.:
- 1,232
- Status:
- Active
- Beds:
- 3
- Lot size:
- 0.98 Acres
- Year built:
- 1980
- Baths:
- 1.00
- MLS#:
- 2024010986
ADDITIONAL INFORMATION
Peaceful Country Living at its best. This solid, move-in ready home will provide you with the quiet lifestyle you deserve. Situated on 1 acre between Lanesville and Corydon, this well-cared for home has all you need with just 15 minutes to Interstates, shopping and restaurants. Inside, youâll find lots of windows providing natural light for all the beautiful views. Bedrooms are good sized and all have double closets. The eat-in area, dining room and large living room will allow space for gathering with friends or just relaxing inside. Outside you will enjoy entertaining on the patio/carport or just watching the wildlife. The backyard provides a large area for a garden, chickens, etc., and the large 2 car garage can hold all of your âtoysâ and includes a large attic for storage. More storage is available in the nice sized shed. Newer metal roofs on both the home and garage add value to your home. All electric, plumbing and ductwork have been replaced! Washer and Dryer are included in your utility room which has been plumbed for a water softener. Home is being sold âas-isâ, but inspections are welcome. To provide additional peace of mind seller is offering 1 year Americaâs Preferred Home Warranty. Act quickly before this one is gone.
- Type:
- Single Family
- Sq.Ft.:
- 2,692
- Status:
- Active
- Beds:
- 3
- Lot size:
- 0.4 Acres
- Year built:
- 1900
- Baths:
- 3.00
- MLS#:
- 2024010780
ADDITIONAL INFORMATION
Look no further for the perfect blend of historical charm and modern amenities! This home is perfectlyÂlocated in downtown Corydon providing walkability and quick access to many amenities. While a lot of effort was made during the remodel to ensure to maintain the historical beauty of the original wood floors, trim, and much of the original layout of the home, it also now provides the comfort and peace of mind of many updated amenitiesÂfor the next forever owners! These upgrades include a first floor master suite, updated bathrooms, a new shingle roof, two new HVAC units for both floors providing ample comfort levels, new lighting and electrical upgrades throughout, plus a brand new kitchen layout with stainless steel appliances. Don't miss out on your opportunity to make this your next forever home!
$207,000
3725 Tee Road Corydon, IN 47112
- Type:
- Single Family
- Sq.Ft.:
- 1,120
- Status:
- Active
- Beds:
- 2
- Lot size:
- 2 Acres
- Year built:
- 1994
- Baths:
- 2.00
- MLS#:
- 2024010810
ADDITIONAL INFORMATION
2 ACRES!! RANCH STYLE home with 2 car attached garage and a covered front porch. Beautiful setting with mature trees, very private. PER OWNER, NEW ROOF in 2015, NEW HVAC THIS YEAR! IMMEDIATE POSSESSION!
- Type:
- Single Family
- Sq.Ft.:
- 966
- Status:
- Active
- Beds:
- 2
- Lot size:
- 0.05 Acres
- Year built:
- 2024
- Baths:
- 1.00
- MLS#:
- 2024010645
- Subdivision:
- Poplar Trace
ADDITIONAL INFORMATION
BRAND-NEW Ivy floor plan duplex located in Poplar Trace offers charm with modern conveniences. The front porch will welcome all who visit. The floor plan is inviting and functional. The living area is open to the kitchen which allows for ease in conversations. The kitchen offers lots of cabinet space, island, granite countertops, back splash and plenty of room for meal preparation. The master suite is large with two closets. (This is for 1 unit not the entire building.) Home has been beautifully staged, and gives an excellent idea for furniture placement!
- Type:
- Single Family
- Sq.Ft.:
- 966
- Status:
- Active
- Beds:
- 2
- Lot size:
- 0.05 Acres
- Year built:
- 2024
- Baths:
- 1.00
- MLS#:
- 2024010644
- Subdivision:
- Poplar Trace
ADDITIONAL INFORMATION
The BRAND NEW Ivy floor plan is a duplex located in Poplar Trace. Welcome to this charming 2 bedroom, 1 bath cottage style home, that offers an Open floor plan. The Kitchen has granite counter tops and ample amount of cabinets and cooking space. The bathroom is spacious featuring double vanity and walk-in shower. Sit and relax on the covered front porch, or enjoy the sun on the back patio. This is for 1 unit not the entire building. Pictures are of Lot #11. It is staged to give an idea of how your furniture can be placed.
- Type:
- Single Family
- Sq.Ft.:
- 1,774
- Status:
- Active
- Beds:
- 4
- Lot size:
- 0.14 Acres
- Year built:
- 2024
- Baths:
- 3.00
- MLS#:
- 2024010630
- Subdivision:
- Poplar Trace
ADDITIONAL INFORMATION
Begin your next chapter in this stunning new construction home in the vibrant Poplar Trace Community! The Dupont Plan is a new 2-story home with an open layout that seamlessly connects the Living, Dining, and Kitchen areas, perfect for modern living. The kitchen features cabinetry, granite countertops, and stainless steel appliances, including a smooth-top range, microwave hood, dishwasher, and Luxury Vinyl floors. This thoughtful layout offers a spacious bedroom and full bathroom on the first floor. The second floor houses the serene primary suite with an ensuite bath, dual vanity sinks, and an expansive walk-in closet. Two additional bedrooms share a stylish full bathroom with a Loft Space ideal for a home office or relaxation area. A walk-in Laundry room, energy-efficient Low E insulated dual pane windows, and A/C add practicality. This home also has a 2-car garage with an opener, and a 1-year limited home warranty. You'll also love a prime location near shopping, dining, and more in history-rich Corydon. Contact us today and discover all that Poplar Trace has to offer!
- Type:
- Single Family
- Sq.Ft.:
- 1,774
- Status:
- Active
- Beds:
- 4
- Lot size:
- 0.14 Acres
- Year built:
- 2024
- Baths:
- 3.00
- MLS#:
- 2024010595
- Subdivision:
- Poplar Trace
ADDITIONAL INFORMATION
Begin your next chapter in this stunning new construction home in the vibrant Poplar Trace Community! The Dupont Plan is a new 2-story home with an open layout that seamlessly connects the Living, Dining, and Kitchen areas, perfect for modern living. The kitchen features cabinetry, granite countertops, and stainless steel appliances, including a smooth-top range, microwave hood, dishwasher, and Luxury Vinyl floors. This thoughtful layout offers a spacious bedroom and full bathroom on the first floor. The second floor houses the serene primary suite with an ensuite bath, dual vanity sinks, and an expansive walk-in closet. Two additional bedrooms share a stylish full bathroom with a Loft Space ideal for a home office or relaxation area. A walk-in Laundry room, energy-efficient Low E insulated dual pane windows, and A/C add practicality. This home also has a 2-car garage with an opener, and a 1-year limited home warranty. You'll also love a prime location near shopping, dining, and more in history-rich Corydon. Contact us today and discover all that Poplar Trace has to offer!
- Type:
- Single Family
- Sq.Ft.:
- 2,860
- Status:
- Active
- Beds:
- 3
- Lot size:
- 0.28 Acres
- Year built:
- 1895
- Baths:
- 3.00
- MLS#:
- 2024010624
ADDITIONAL INFORMATION
Welcome to 614 N Capitol Ave, the perfect blend of historic charm and comfort nestled in the heart of Corydon, Indiana. This exquisite property offers a rich history, timeless appeal and is MOVE-IN READY. This home features 3 bedrooms and 2.5 baths spread across nearly 3000 sq ft! From the moment you step inside, you're greeted by beautiful hardwood floors, 4 decorative fireplaces, beautiful staircases, a large foyer with an original stained glass window and much more! Being restored in 1988 the owners kept the history of the home that you feel as you walk through. Equipped with a large butler's pantry, formal dining room, you have plenty of storage and entertaining space! The generously sized bedrooms offer comfort and privacy along with an ensuite bathroom to the main bedroom and an additional closet with cedar lined drawers! Upstairs is also an additional room that was used as a large walk in closet with windows on 2 walls that could also be used as a bedroom, office, playroom, possibilities are endless! The second full bathroom upstairs has a timeless claw foot tub to enjoy. The attic is large and can be finished for additional space! Step outside to discover a 2 car detached garage, a wrap around porch to enjoy coffee, friends and the history of the home. Conveniently located near the interstate and shops, this home offers the best of both worlds. Don't miss your chance to make 614 N Capitol Avenue YOUR NEW HOME! Seller Offering $9,000 credit toward Central Air!
$164,500
126 Jacobs Street Corydon, IN 47112
- Type:
- Single Family
- Sq.Ft.:
- 1,086
- Status:
- Active
- Beds:
- 3
- Lot size:
- 0.23 Acres
- Year built:
- 2002
- Baths:
- 2.00
- MLS#:
- 2024010406
ADDITIONAL INFORMATION
Home overlooking Corydon with great view! 3 Bedroom; 2 bath, sellers have done many updates; New smooth top range, dishwasher, microwave, refrigerator; walk-in closet; master bedroom; master bath; 0.227 acres; 24 x 24 detached garage with 1 car parking space, workshop area. This home has all new flooring, fresh neutral paint, both baths remodeled, new kitchen appliances. Nice large deck, plus side deck. Immediate Possession! Sellers just installed a privacy fence.
$289,900
2173 N Hwy. 337 NW Corydon, IN 47112
- Type:
- Single Family
- Sq.Ft.:
- 3,256
- Status:
- Active
- Beds:
- 4
- Lot size:
- 0.8 Acres
- Year built:
- 1985
- Baths:
- 3.00
- MLS#:
- 202409861
ADDITIONAL INFORMATION
Large all BRICK ranch with walkout basement perfect for a large family! First time on the market, this custom built home is ready for new owners. Just minutes from everything in Corydon and sitting on over three quarters of an acre, this home is loaded with potential! With a two large bedrooms, a spacious living room, oversized kitchen with pantry and a separate addition for a formal dining room all on the first floor, there is so much room to spread out. The basement features a large family room, utility room, separate storage room and three more conforming bedrooms! There is so much opportunity here and there is no shortage of storage space! Do miss this chance! Schedule your showing today!
- Type:
- Single Family
- Sq.Ft.:
- 3,510
- Status:
- Active
- Beds:
- 3
- Lot size:
- 2.2 Acres
- Year built:
- 1978
- Baths:
- 3.00
- MLS#:
- 2024010205
ADDITIONAL INFORMATION
2+ ACRES, all BRICK 3500+ SQ FT, 30X40 POLE BARN, FIN BASEMENT w/FULL 2nd LIVING QUARTERS & TONS of costly UPDATES. Weâll leave the cosmetic updating to you, which is sure to earn lots of SWEAT EQUITY! Rural setting only 10 min to I-64. Under the covered front porch you enter right into the foyer, which has a coat closet & leads to the sitting area thatâs accented by a picture window & larger FR complete w/huge brick hearth & fireplace insert. Exit out to the rear covered screened in porch. Main floor houses 3 BR, 1 w/walk in closet, 1full hall bath w/double bowl vanity & huge closet, formal DR, eat in kitchen w/island, appliances stay. Rear entry foyer leads to mud room w/full laundry & 1/2 BA. Bsmât offers a complete 2nd living quarters or just plenty of room to entertain for holidays. 2 BR/1 BA, huge family room w/brick hearth (could add wood stove), office, full eat in kitchen w/appliances, room for a formal dining area, cellar storage. TONS OF COSTLY UPDATES include NEW SEPTIC (minus tank) 2013, ROOF, FACIA, GUTTERS/DOWNSPOUTS Sept 2023, HVAC & CENTRAL AIR & water heater 2020, main floor WINDOWS!2 car att garage w/workbenches, paved drive, 30X40 Barn has 220, gravel floor, electric, water spigot, sliders & service door, room for all your toys (nothing in barn stays). 3 sump pumps, water softener is defective, seller requires âAS IS addendumâ but welcomes buyer inspections. Septic is a 3 BR system but thereâs a possible 4th/5th BR down, each with a daylight window.
- Type:
- Single Family
- Sq.Ft.:
- 2,105
- Status:
- Active
- Beds:
- 4
- Lot size:
- 0.28 Acres
- Year built:
- 2008
- Baths:
- 2.00
- MLS#:
- 2024010185
- Subdivision:
- Summit Springs
ADDITIONAL INFORMATION
Open House Sunday, August 25th from 1-3pm. ALL BRICK home in this desirable neighborhood! The entire interior was professionally painted less than two years ago and NEWER ROOF as of January 2022. This place is move in ready. BIGGER THAN MOST homes in this neighborhood, it's an open floorplan with vaulted ceiling and tall windows which offers great natural light throughout. Check out this beautiful kitchen. Lots of classic wood cabinets w/ island, backsplash, great counter space, PANTRY... plus all the kitchen appliances stay! Recently updated the light fixtures too. The spacious owner's suite features DUAL WALK-IN CLOSETS w/ full bath and JETTED TUB. *BONUS ROOM offers FLEX SPACE: Use as a 4th bedroom, play room or HOME OFFICE. What a terrific home office this would make!! (High speed internet via SPECTRUM). PRIVACY FENCE around this terrific backyard. The patio is oversized. The heating/cooling system was cleaned/ serviced last year & all ducts were professionally cleaned, sanitized & deodorized. It's truly MOVE-IN READY. Located 1 mile from I-64, shopping, dining. It's about a 25 minute drive to Louisville.
- Type:
- Single Family
- Sq.Ft.:
- 2,200
- Status:
- Active
- Beds:
- 4
- Lot size:
- 0.36 Acres
- Year built:
- 2018
- Baths:
- 3.00
- MLS#:
- 2024010098
- Subdivision:
- Summit Springs
ADDITIONAL INFORMATION
Welcome to Summit Springs! This impeccable 4-bedroom, 3-bathroom brick ranch is the perfect blend of beauty and comfort. As you step through the front door, youâll be greeted by an expansive open floor plan designed for entertainment and hospitality. The kitchen, complete with a breakfast bar, is highly functional, making cooking and hosting a delight. Gorgeous wood flooring seamlessly connects the living room, kitchen, and master bedroom, creating a warm and inviting atmosphere. Step outside onto your covered, maintenance-free Trex deck and unwind. The master en-suite is a true retreat, featuring double vanity sinks, a spacious tiled shower, and a walk-in closet. The adjoining laundry/mud room adds convenience to your daily routine. Need more room for family gatherings or entertainment? The lower level offers a generous family room, a fourth bedroom, and a third full bathroom. Plus, youâll never run out of storage with the abundant unfinished space, complete with shelving. Located conveniently in Corydon, this home offers easy access to the I-64 interchange, shopping, dining, and more. Donât miss the chance to make this stunning home yours!
- Type:
- Single Family
- Sq.Ft.:
- 1,830
- Status:
- Active
- Beds:
- 3
- Lot size:
- 0.25 Acres
- Year built:
- 1996
- Baths:
- 3.00
- MLS#:
- 2024010092
- Subdivision:
- Homestead Manor
ADDITIONAL INFORMATION
Welcome to this beautifully remodeled 1. 5 story, brick & vinyl home in the charming town of Corydon. Offering over 1,800 square feet of living space, this 3-bedroom, 2.5-bath residence is designed for comfort and convenience. The home features stunning LVP flooring throughout and gorgeous ceramic baths. The kitchen comes fully equipped with all appliances included, ready for your culinary adventures. An inviting electric fireplace enhances the cozy atmosphere of the living area. Outside, you'll find a huge patio and a fully privacy-fenced backyard, perfect for entertaining or relaxing. With a new HVAC system and USDA eligible financing available for qualified buyers, this home is move-in ready and waiting for you. Donât miss out on this fantastic opportunity in Corydon!
Albert Wright Page, License RB14038157, Xome Inc., License RC51300094, [email protected], 844-400-XOME (9663), 4471 North Billman Estates, Shelbyville, IN 46176

Information is provided exclusively for consumers personal, non - commercial use and may not be used for any purpose other than to identify prospective properties consumers may be interested in purchasing. Copyright © 2024, Southern Indiana Realtors Association. All rights reserved.

Information is provided exclusively for consumers' personal, non-commercial use and may not be used for any purpose other than to identify prospective properties consumers may be interested in purchasing. IDX information provided by the Indiana Regional MLS. Copyright 2024 Indiana Regional MLS. All rights reserved.
Corydon Real Estate
The median home value in Corydon, IN is $217,400. This is higher than the county median home value of $213,500. The national median home value is $338,100. The average price of homes sold in Corydon, IN is $217,400. Approximately 55.06% of Corydon homes are owned, compared to 21.24% rented, while 23.7% are vacant. Corydon real estate listings include condos, townhomes, and single family homes for sale. Commercial properties are also available. If you see a property you’re interested in, contact a Corydon real estate agent to arrange a tour today!
Corydon, Indiana 47112 has a population of 3,094. Corydon 47112 is less family-centric than the surrounding county with 25.92% of the households containing married families with children. The county average for households married with children is 29.34%.
The median household income in Corydon, Indiana 47112 is $44,831. The median household income for the surrounding county is $63,586 compared to the national median of $69,021. The median age of people living in Corydon 47112 is 43.8 years.
Corydon Weather
The average high temperature in July is 87.5 degrees, with an average low temperature in January of 23.7 degrees. The average rainfall is approximately 46 inches per year, with 7.8 inches of snow per year.





